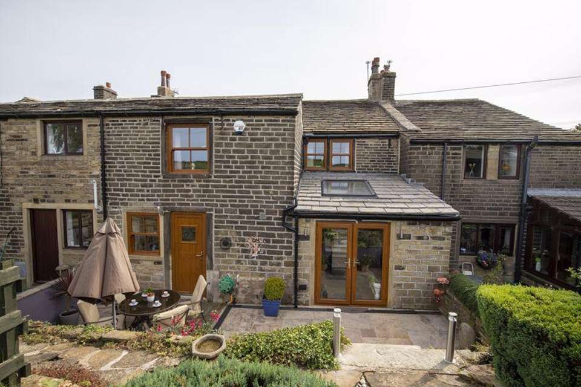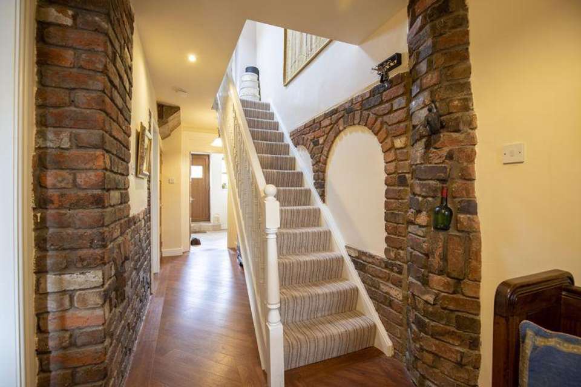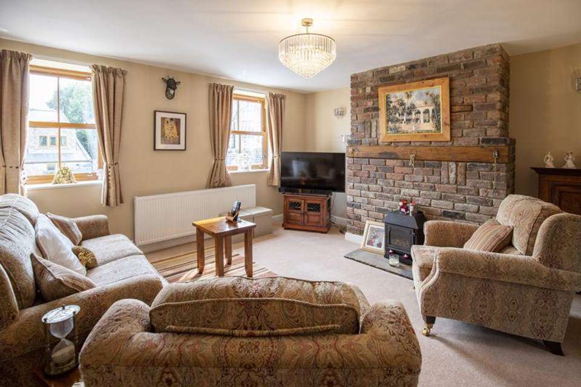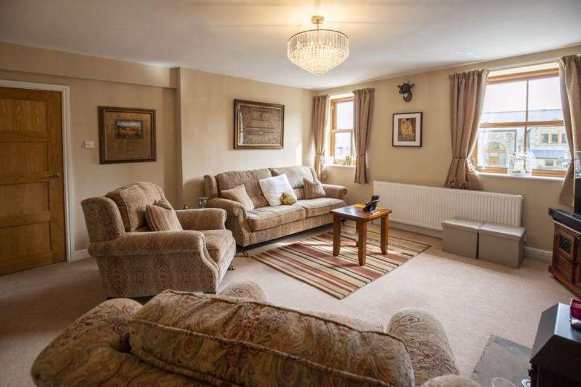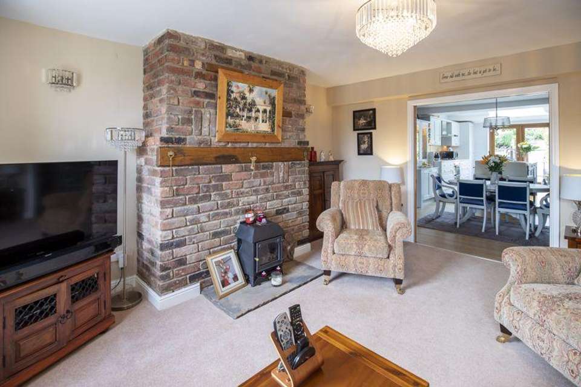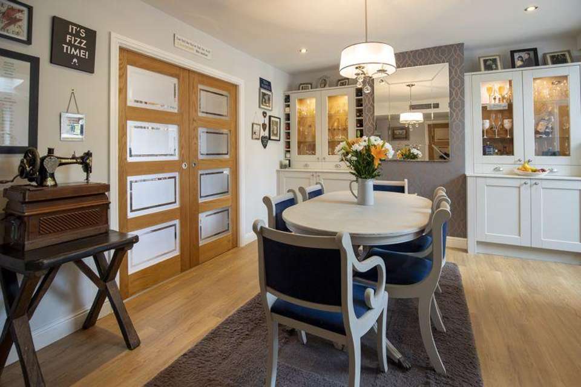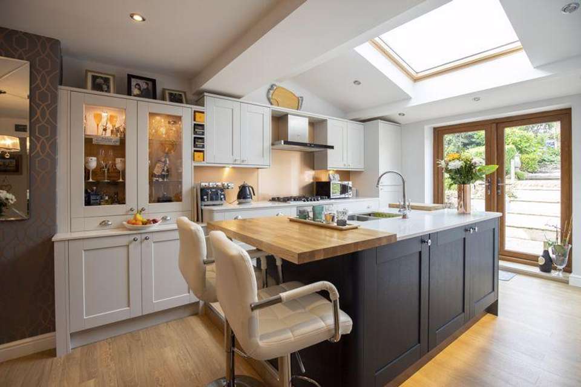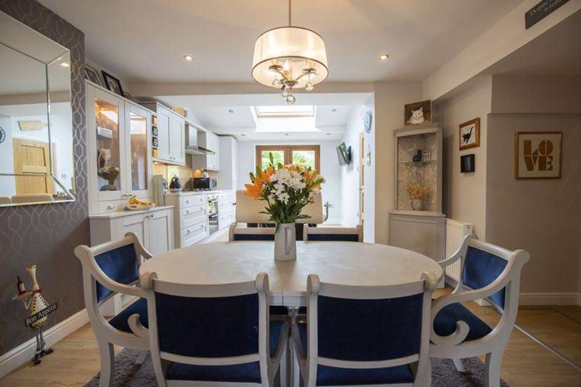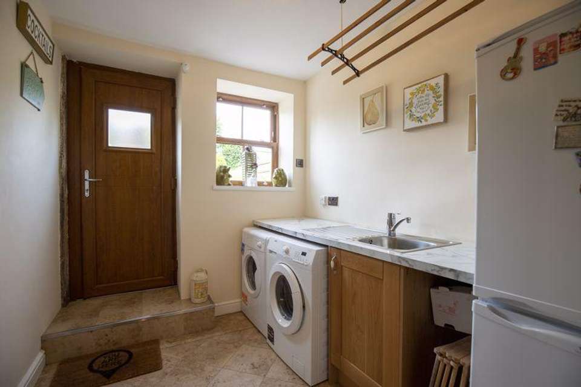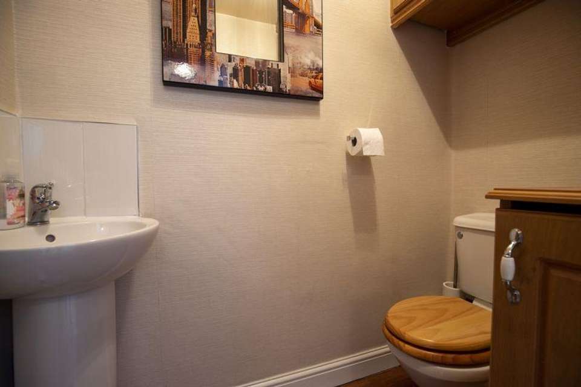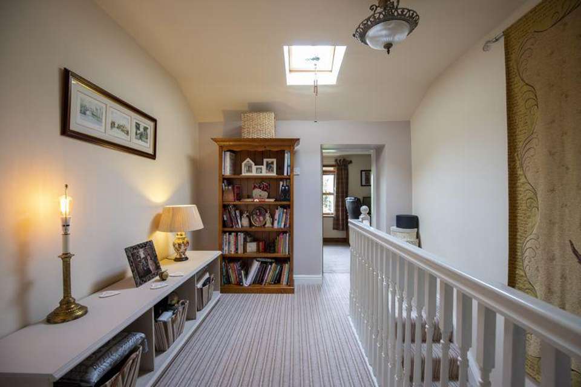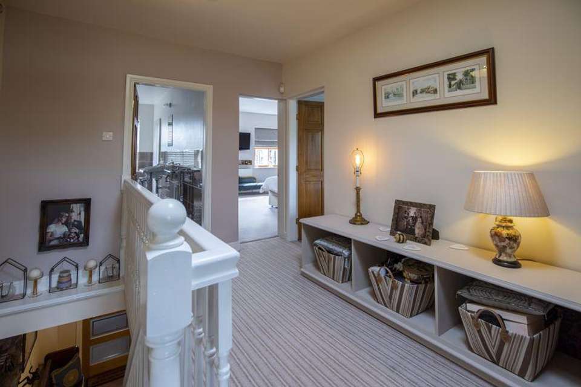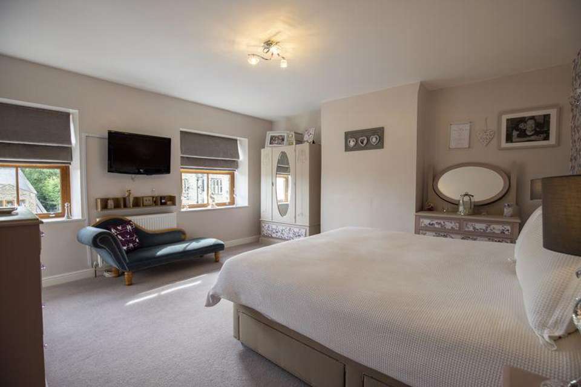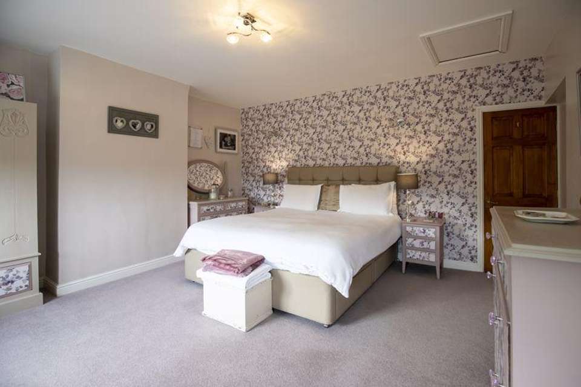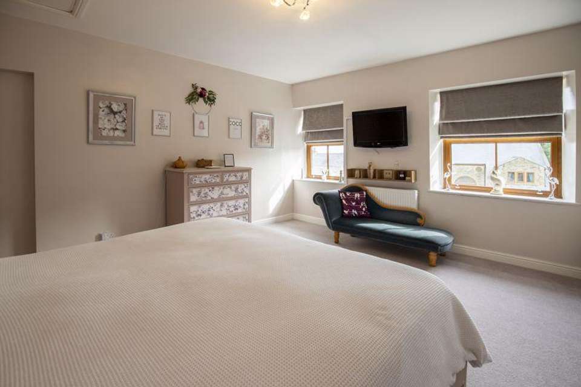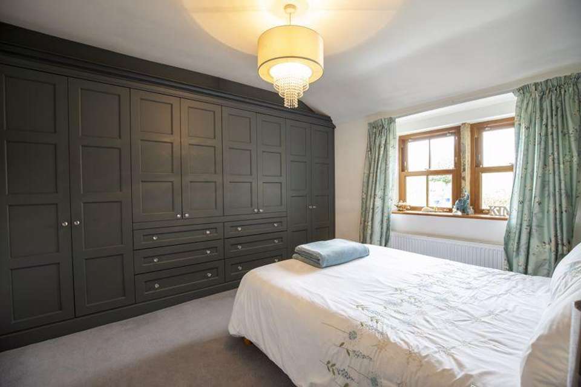3 bedroom terraced house for sale
2 Eastview Cottages, Saddleworth Road, Barkisland HX4 0HSterraced house
bedrooms
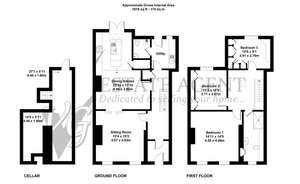
Property photos

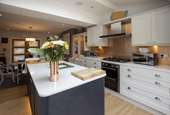
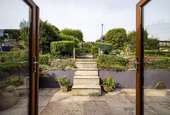
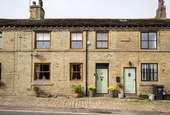
+16
Property description
This immaculately presented mid terrace cottage is located in a convenient rural position with the rear garden abutting open fields and enjoying far reaching views.
An internal inspection is a must to appreciate this stunning cottage which has accommodation arranged over two floors and briefly comprises a fabulous dining kitchen with rooflight and French doors, generously proportioned sitting room, three bedrooms, beautiful shower room, utility room and cloakroom.
There are dedicated parking spaces to the front of the property and a delightfully landscaped, fully-enclosed garden to the rear.
GROUND FLOOR
Entrance Porch
Entrance Hall
Sitting Room
Dining Kitchen
Utility Room
Cloakroom
Cellar Access
FIRST FLOOR
Bedroom 1
Bedroom 2
Bedroom 3
Shower Room INTERNAL
The property is accessed from the front into a spacious entrance hall via a vestibule. The entrance hall features exposed brickwork inset with quirky reminders of the buildings past when it was part of the Northfield Inn.
The spacious sitting room features an exposed brickwork chimney breast and slate hearth housing a multi-fuel stove. Cleverly hidden sliding doors open through into the stunning dining kitchen.
The dining kitchen houses hand painted units with quartz worktops and display cabinets with interior lighting. Equipment includes an electric double oven with five ring gas hob and extractor canopy over, integrated fridge and freezer and a large central island with quartz worktop, timber breakfast bar, undermounted sink and integrated dishwasher. The kitchen area benefits from a useful pantry and French doors lead into the garden with a rooflight flooding the kitchen with light. A trapdoor from the dining kitchen affords access to the useful cellar which also has external access via the patio.
The spacious landing gives access to three well-proportioned bedrooms, bedroom 1 is particularly generous and has dual windows enjoying far-reaching views. Bedroom 2 has recently had a range of fitted wardrobes and drawers installed and the window affords delightful views over the garden and fields beyond. Bedroom 3 is currently utilised as a study and dressing room and is fitted with a range of wardrobes and built-in desk.
The accommodation is completed by a beautifully appointed shower room with large walk-in shower, WC inset into a range of cupboards with granite worktops and a heritage style wash basin.
EXTERNAL
To the front of the property is a cobbled area affording parking for one vehicle, there are a further two spaces in a dedicated car park across the road.
The delightful rear garden has been beautifully landscaped to provide a stone flagged patio with steps winding up to the upper garden, a footpath continues to another seating area which is bordered by mature shrubberies and flower borders.
LOCATION
Barkisland has excellent local amenities including a popular village school, a post office/village store, excellent farm shop, church, cricket club and two village pubs. The more extensive amenities of Ripponden and West Vale are just 5 minutes’ drive away and include a health centre, dental surgery, vets’ practice and small supermarkets.
There is a regular bus service and excellent road connections to the M62 (10 minutes’ drive). Easy commuting to Leeds / Manchester. There is a mainline railway station in Sowerby Bridge.
SERVICES
All mains services, gas central heating (boiler located in cupboard in cloakroom).
DIRECTIONS
From Ripponden traffic lights turn into Elland Road and proceed uphill, past the Fleece Inn bearing right towards Barkisland. Continue across the first junction, then turn left at the second (shop/post office on right) into Saddleworth Road. Continue for approximately 500 yards and the property is on the left-hand side before the downhill right-hand bend.
IMPORTANT NOTICE
These particulars are produced in good faith, but are intended to be a general guide only and do not constitute any part of an offer or contract. No person in the employment of VG Estate Agent has any authority to make any representation of warranty whatsoever in relation to the property. Photographs are reproduced for general information only and do not imply that any item is included for sale with the property. All measurements are approximate. Sketch plan not to scale and for identification only. The placement and size of all walls, doors, windows, staircases and fixtures are only approximate and cannot be relied upon as anything other than an illustration for guidance purposes only.
MONEY LAUNDERING REGULATIONS
In order to comply with the ‘Money Laundering, Terrorist Financing and Transfer of Funds (Information on the Payer) Regulations 2017’, intending purchasers will be asked to produce identification documentation and we would ask for your co-operation in order that there will be no delay in agreeing the sale.
An internal inspection is a must to appreciate this stunning cottage which has accommodation arranged over two floors and briefly comprises a fabulous dining kitchen with rooflight and French doors, generously proportioned sitting room, three bedrooms, beautiful shower room, utility room and cloakroom.
There are dedicated parking spaces to the front of the property and a delightfully landscaped, fully-enclosed garden to the rear.
GROUND FLOOR
Entrance Porch
Entrance Hall
Sitting Room
Dining Kitchen
Utility Room
Cloakroom
Cellar Access
FIRST FLOOR
Bedroom 1
Bedroom 2
Bedroom 3
Shower Room INTERNAL
The property is accessed from the front into a spacious entrance hall via a vestibule. The entrance hall features exposed brickwork inset with quirky reminders of the buildings past when it was part of the Northfield Inn.
The spacious sitting room features an exposed brickwork chimney breast and slate hearth housing a multi-fuel stove. Cleverly hidden sliding doors open through into the stunning dining kitchen.
The dining kitchen houses hand painted units with quartz worktops and display cabinets with interior lighting. Equipment includes an electric double oven with five ring gas hob and extractor canopy over, integrated fridge and freezer and a large central island with quartz worktop, timber breakfast bar, undermounted sink and integrated dishwasher. The kitchen area benefits from a useful pantry and French doors lead into the garden with a rooflight flooding the kitchen with light. A trapdoor from the dining kitchen affords access to the useful cellar which also has external access via the patio.
The spacious landing gives access to three well-proportioned bedrooms, bedroom 1 is particularly generous and has dual windows enjoying far-reaching views. Bedroom 2 has recently had a range of fitted wardrobes and drawers installed and the window affords delightful views over the garden and fields beyond. Bedroom 3 is currently utilised as a study and dressing room and is fitted with a range of wardrobes and built-in desk.
The accommodation is completed by a beautifully appointed shower room with large walk-in shower, WC inset into a range of cupboards with granite worktops and a heritage style wash basin.
EXTERNAL
To the front of the property is a cobbled area affording parking for one vehicle, there are a further two spaces in a dedicated car park across the road.
The delightful rear garden has been beautifully landscaped to provide a stone flagged patio with steps winding up to the upper garden, a footpath continues to another seating area which is bordered by mature shrubberies and flower borders.
LOCATION
Barkisland has excellent local amenities including a popular village school, a post office/village store, excellent farm shop, church, cricket club and two village pubs. The more extensive amenities of Ripponden and West Vale are just 5 minutes’ drive away and include a health centre, dental surgery, vets’ practice and small supermarkets.
There is a regular bus service and excellent road connections to the M62 (10 minutes’ drive). Easy commuting to Leeds / Manchester. There is a mainline railway station in Sowerby Bridge.
SERVICES
All mains services, gas central heating (boiler located in cupboard in cloakroom).
DIRECTIONS
From Ripponden traffic lights turn into Elland Road and proceed uphill, past the Fleece Inn bearing right towards Barkisland. Continue across the first junction, then turn left at the second (shop/post office on right) into Saddleworth Road. Continue for approximately 500 yards and the property is on the left-hand side before the downhill right-hand bend.
IMPORTANT NOTICE
These particulars are produced in good faith, but are intended to be a general guide only and do not constitute any part of an offer or contract. No person in the employment of VG Estate Agent has any authority to make any representation of warranty whatsoever in relation to the property. Photographs are reproduced for general information only and do not imply that any item is included for sale with the property. All measurements are approximate. Sketch plan not to scale and for identification only. The placement and size of all walls, doors, windows, staircases and fixtures are only approximate and cannot be relied upon as anything other than an illustration for guidance purposes only.
MONEY LAUNDERING REGULATIONS
In order to comply with the ‘Money Laundering, Terrorist Financing and Transfer of Funds (Information on the Payer) Regulations 2017’, intending purchasers will be asked to produce identification documentation and we would ask for your co-operation in order that there will be no delay in agreeing the sale.
Council tax
First listed
Over a month ago2 Eastview Cottages, Saddleworth Road, Barkisland HX4 0HS
Placebuzz mortgage repayment calculator
Monthly repayment
The Est. Mortgage is for a 25 years repayment mortgage based on a 10% deposit and a 5.5% annual interest. It is only intended as a guide. Make sure you obtain accurate figures from your lender before committing to any mortgage. Your home may be repossessed if you do not keep up repayments on a mortgage.
2 Eastview Cottages, Saddleworth Road, Barkisland HX4 0HS - Streetview
DISCLAIMER: Property descriptions and related information displayed on this page are marketing materials provided by VG Estate Agent - Ripponden. Placebuzz does not warrant or accept any responsibility for the accuracy or completeness of the property descriptions or related information provided here and they do not constitute property particulars. Please contact VG Estate Agent - Ripponden for full details and further information.





