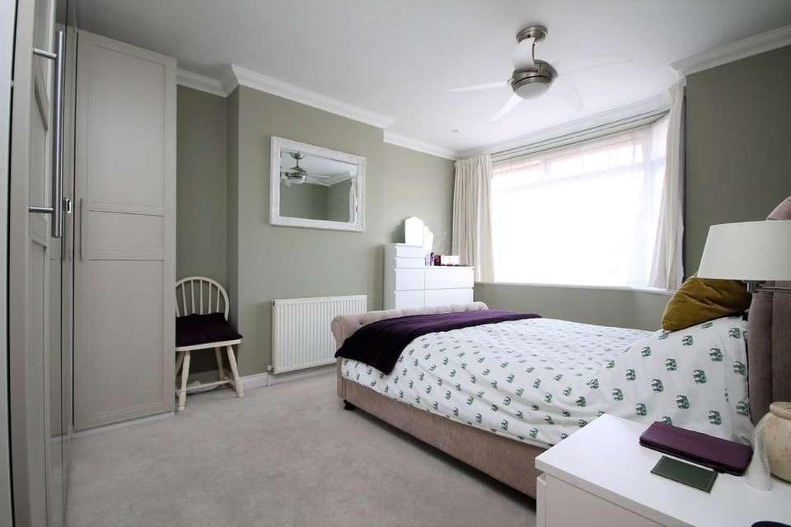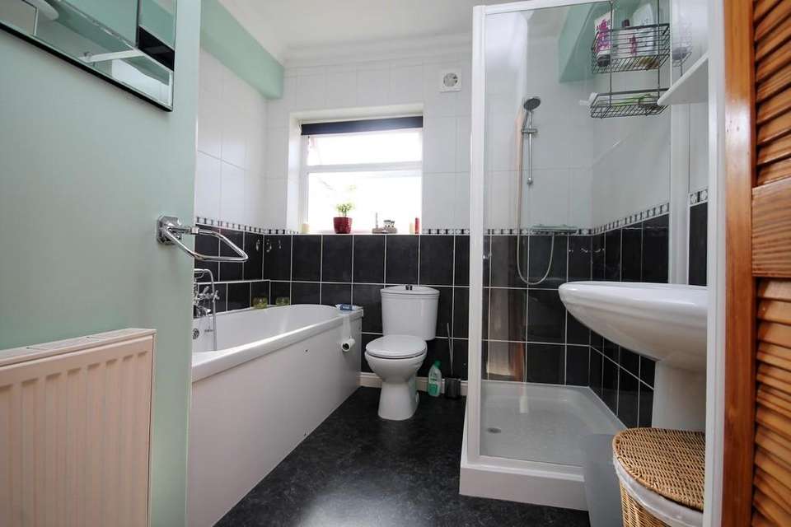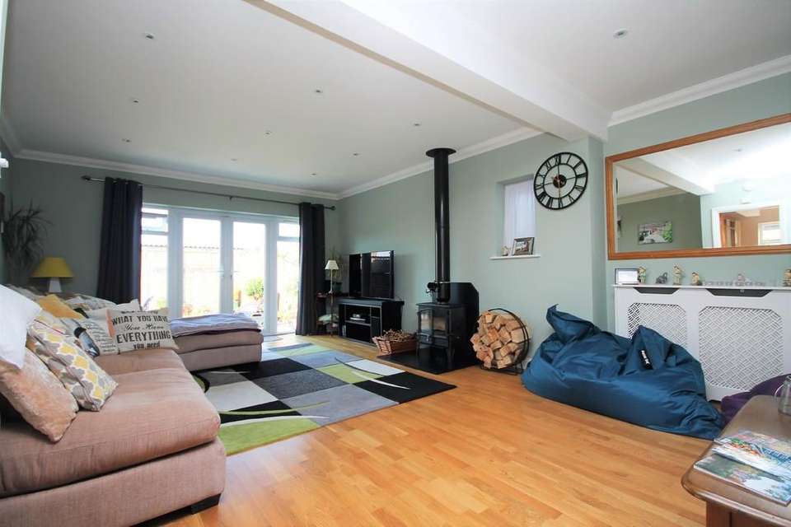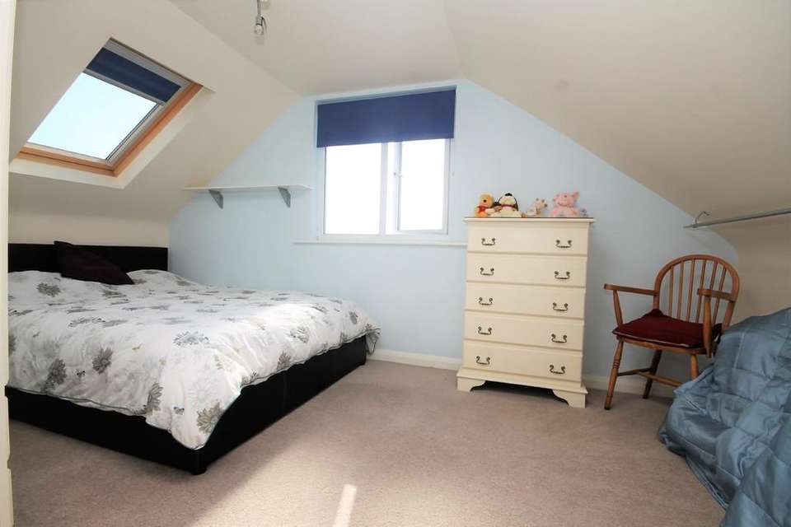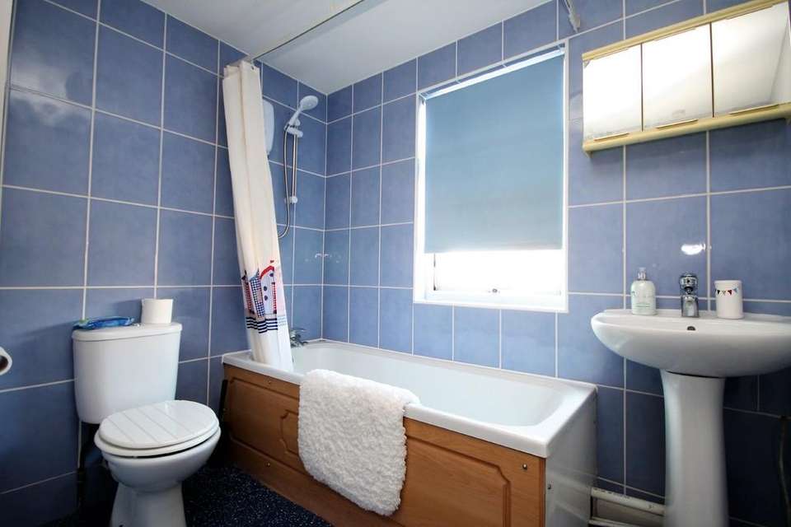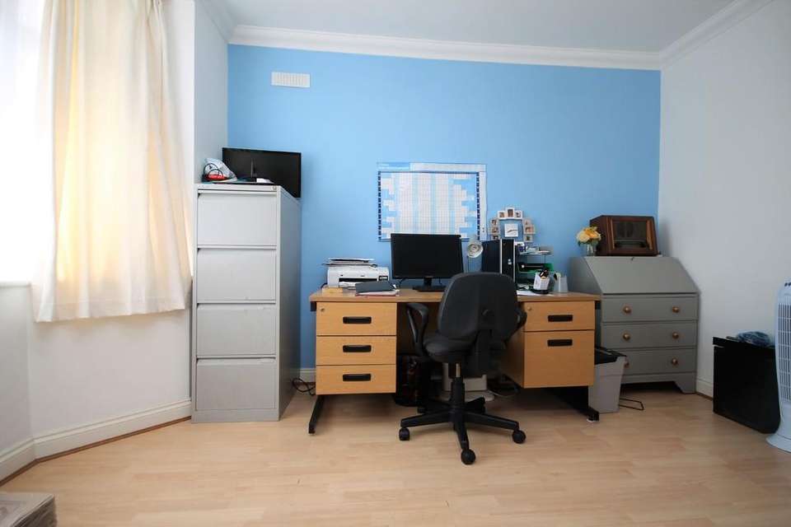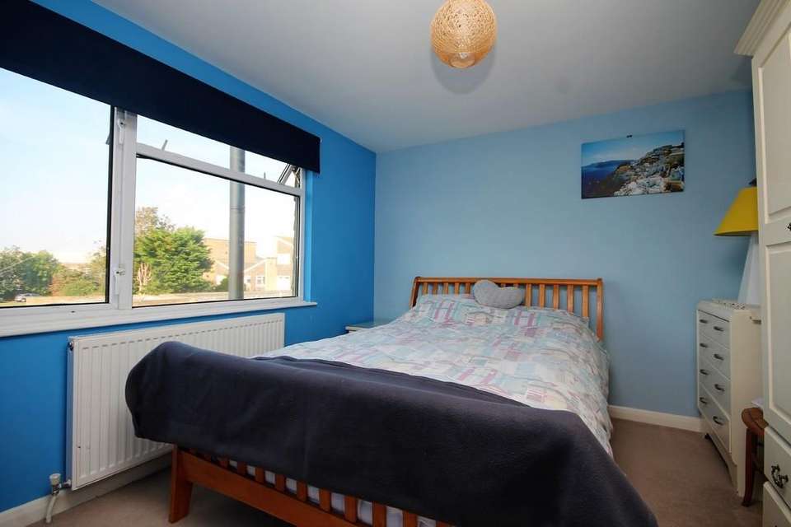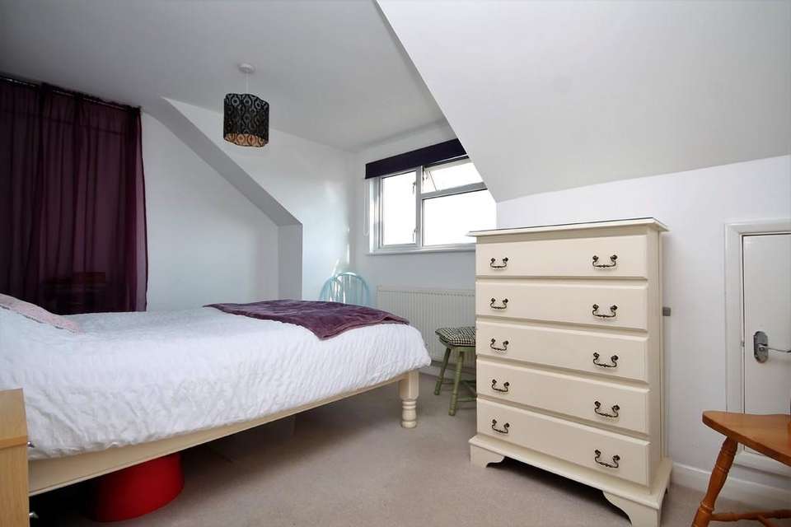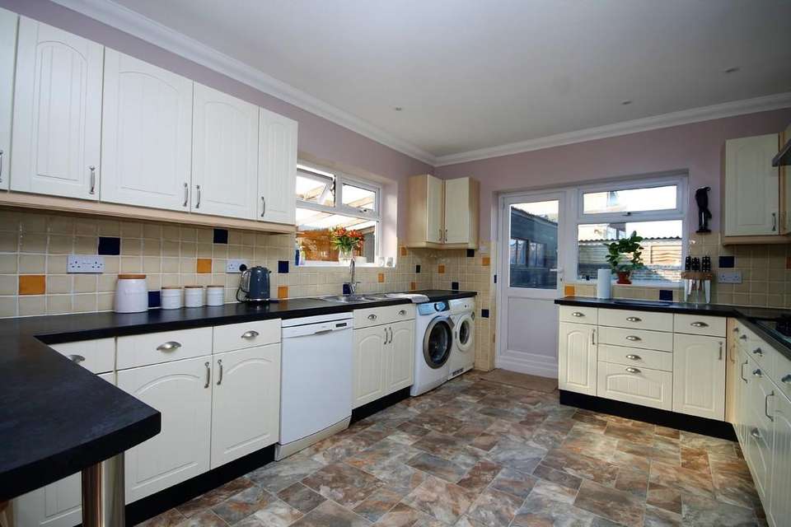5 bedroom chalet for sale
The Drive, Lancinghouse
bedrooms
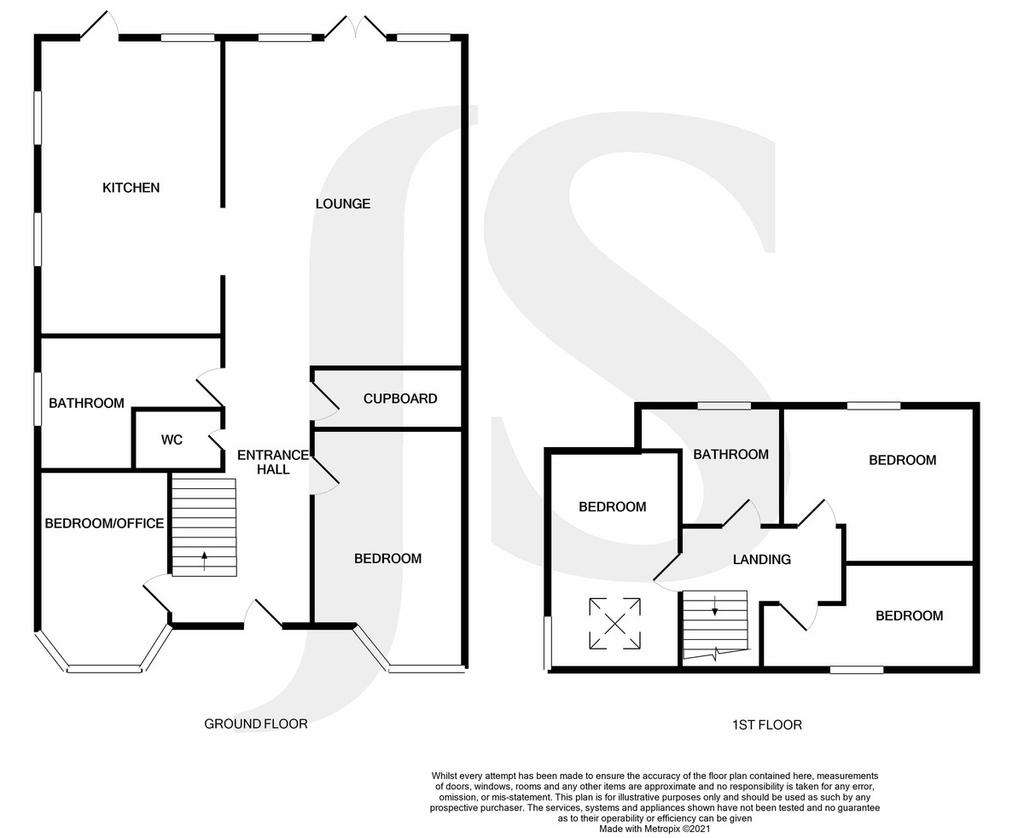
Property photos

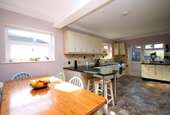
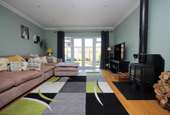
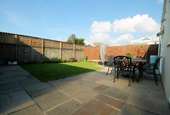
+9
Property description
INTERNAL A front door leads you into the hallway with doors giving access to the downstairs bedrooms/reception rooms, bathroom, large storage cupboard, separate wc and an opening leads you into the extended sitting room and kitchen. This is the wow room of this wonderful home. Being deceptively spacious with doors leading out into the garden and benefitting a feature log burner. The kitchen is dual aspect, southerly and westerly and provides a range of eye and base level units, with space and plumbing for appliances and a separate area suitable for dining table and chairs. The ground floor also offers two good sized bedrooms one of which has built in wardrobes and feature bay window. There is also a bathroom with separate shower cubicle, bath and a separate wc next door. The first floor is bright and airy and benefits three good sized bedrooms and a separate bathroom with bath, sink and wc.
EXTERNAL The front garden is laid to hardstanding providing an abundance of off road parking and gated side access to the rear garden/outbuilding. The rear garden is mainly laid to lawn with flower borders with feature patio areas suitable for table and chairs.
SITUATED Positioned in this highly sought after location and being less than half a mile from Lancing Train Station that can get you to Worthing, Brighton and London. An even shorter walk is to the beach, being within close proximity of this chalet bungalow. The A27 is close at hand too, so you have easy access to the whole of the south coast, Gatwick and even Heathrow by car or train.
HALLWAY 15' 07" (4.75m
EXTENDED LOUNGE 26' 06" x 14' 04" (8.08m x 4.37m)
EXTENDED KITCHEN 21' 06" x 13' 06" (6.55m x 4.11m)
BEDROOM 15' 2" x 12' 01" (4.62m x 3.68m)
BEDROOM/OFFICE 13' x 8' 10" (3.96m x 2.69m)
BATHROOM 12' x 4' 11" (3.66m x 1.5m)
WC 5' 07" x 2' 08" (1.7m x 0.81m)
KITCHEN 21' 06" x 13' 06" (6.55m x 4.11m)
BEDROOM 13' 03" x 9' 09" (4.04m x 2.97m)
BEDROOM 14' 11" x 9' 05" (4.55m x 2.87m)
BEDROOM 11' 02" x 9' 06" (3.4m x 2.9m)
BATHROOM 7' 07" x 7' 05" (2.31m x 2.26m)
EXTERNAL The front garden is laid to hardstanding providing an abundance of off road parking and gated side access to the rear garden/outbuilding. The rear garden is mainly laid to lawn with flower borders with feature patio areas suitable for table and chairs.
SITUATED Positioned in this highly sought after location and being less than half a mile from Lancing Train Station that can get you to Worthing, Brighton and London. An even shorter walk is to the beach, being within close proximity of this chalet bungalow. The A27 is close at hand too, so you have easy access to the whole of the south coast, Gatwick and even Heathrow by car or train.
HALLWAY 15' 07" (4.75m
EXTENDED LOUNGE 26' 06" x 14' 04" (8.08m x 4.37m)
EXTENDED KITCHEN 21' 06" x 13' 06" (6.55m x 4.11m)
BEDROOM 15' 2" x 12' 01" (4.62m x 3.68m)
BEDROOM/OFFICE 13' x 8' 10" (3.96m x 2.69m)
BATHROOM 12' x 4' 11" (3.66m x 1.5m)
WC 5' 07" x 2' 08" (1.7m x 0.81m)
KITCHEN 21' 06" x 13' 06" (6.55m x 4.11m)
BEDROOM 13' 03" x 9' 09" (4.04m x 2.97m)
BEDROOM 14' 11" x 9' 05" (4.55m x 2.87m)
BEDROOM 11' 02" x 9' 06" (3.4m x 2.9m)
BATHROOM 7' 07" x 7' 05" (2.31m x 2.26m)
Council tax
First listed
Over a month agoThe Drive, Lancing
Placebuzz mortgage repayment calculator
Monthly repayment
The Est. Mortgage is for a 25 years repayment mortgage based on a 10% deposit and a 5.5% annual interest. It is only intended as a guide. Make sure you obtain accurate figures from your lender before committing to any mortgage. Your home may be repossessed if you do not keep up repayments on a mortgage.
The Drive, Lancing - Streetview
DISCLAIMER: Property descriptions and related information displayed on this page are marketing materials provided by Jacobs Steel - Lancing. Placebuzz does not warrant or accept any responsibility for the accuracy or completeness of the property descriptions or related information provided here and they do not constitute property particulars. Please contact Jacobs Steel - Lancing for full details and further information.





