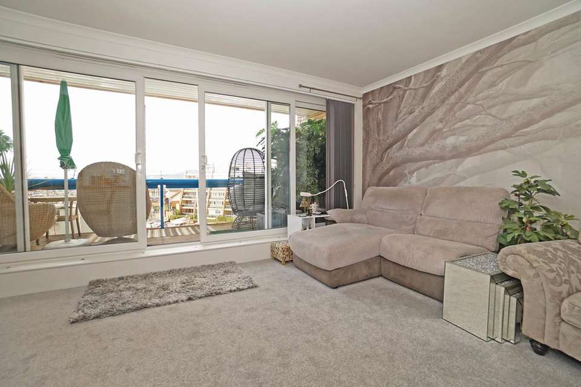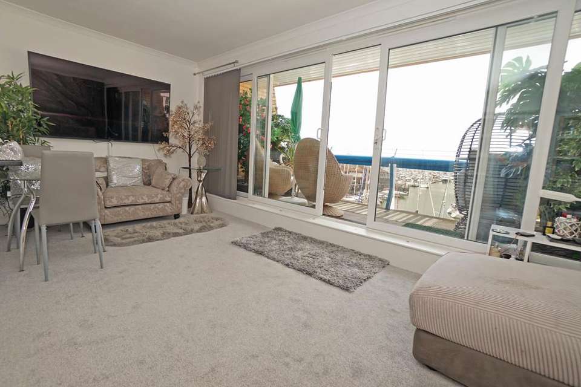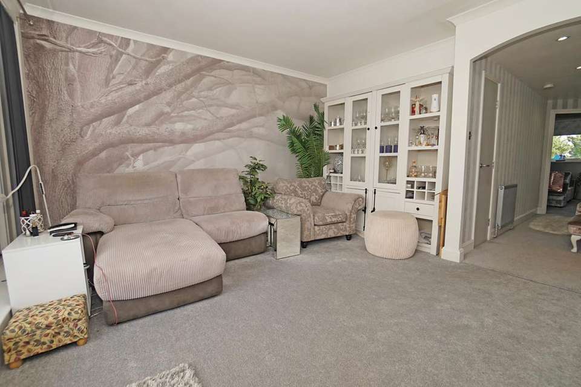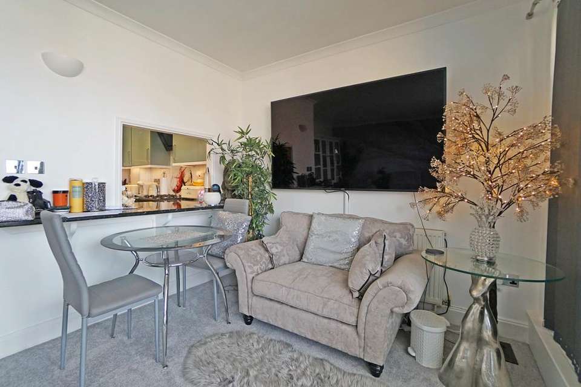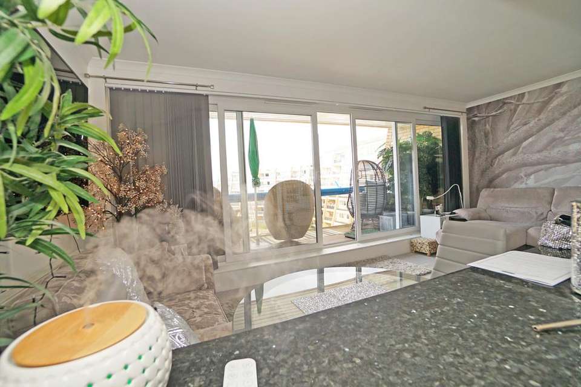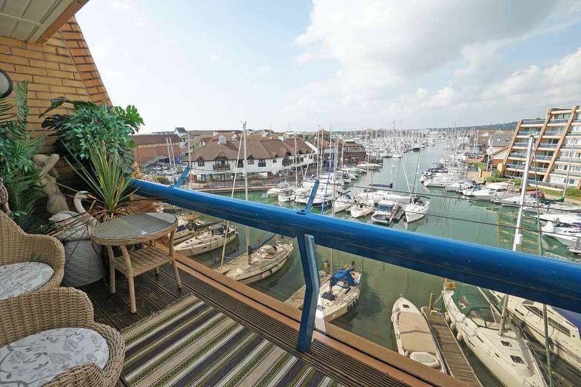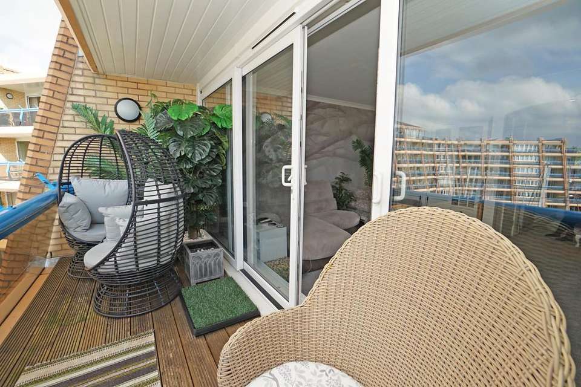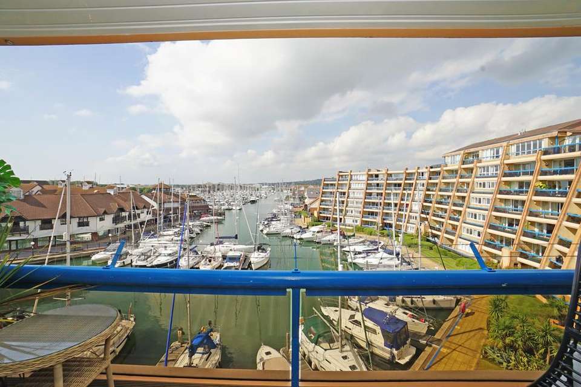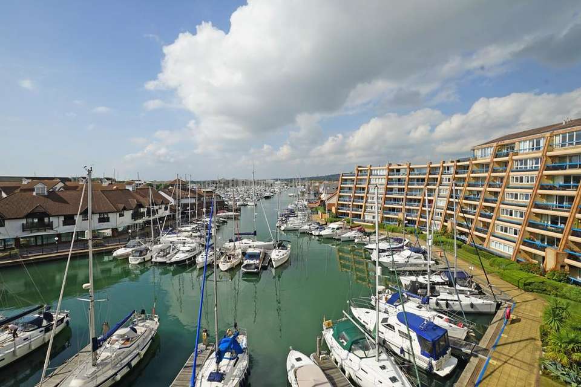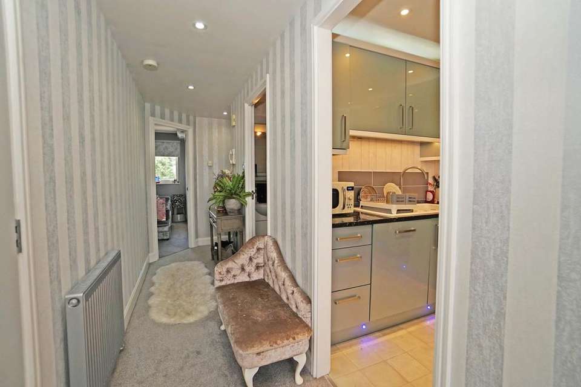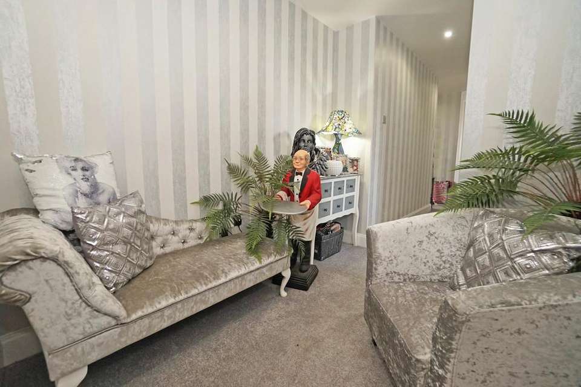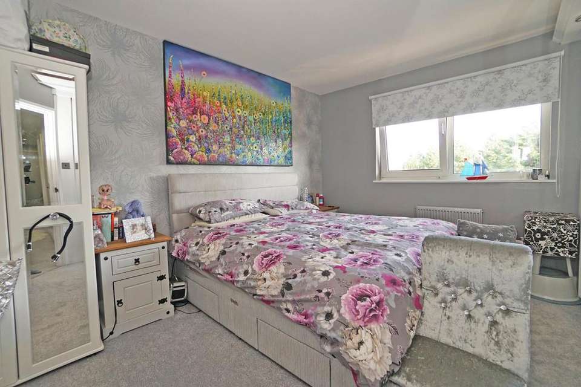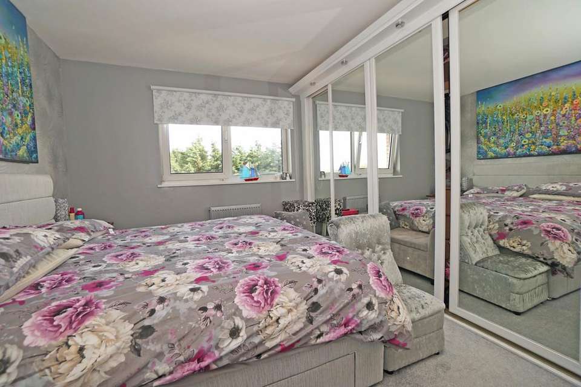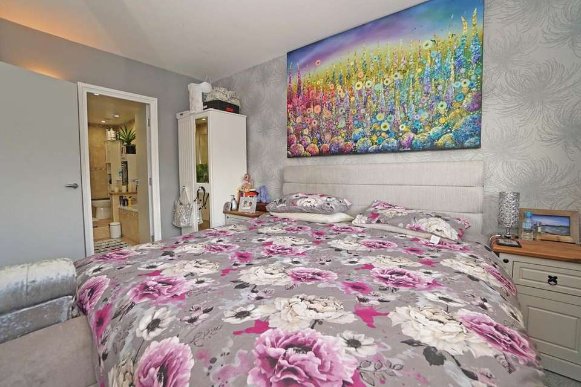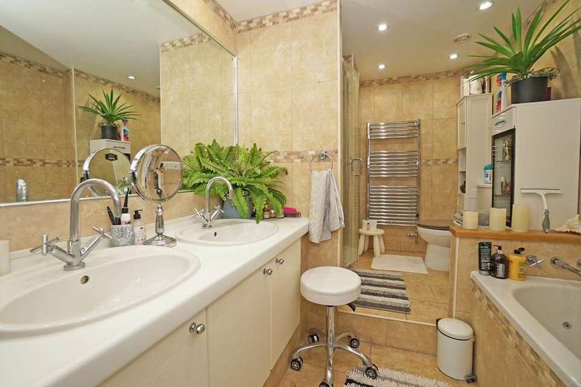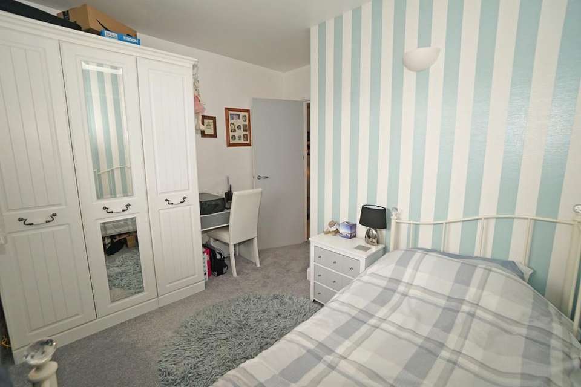3 bedroom flat for sale
Oyster Quay, Port Solentflat
bedrooms
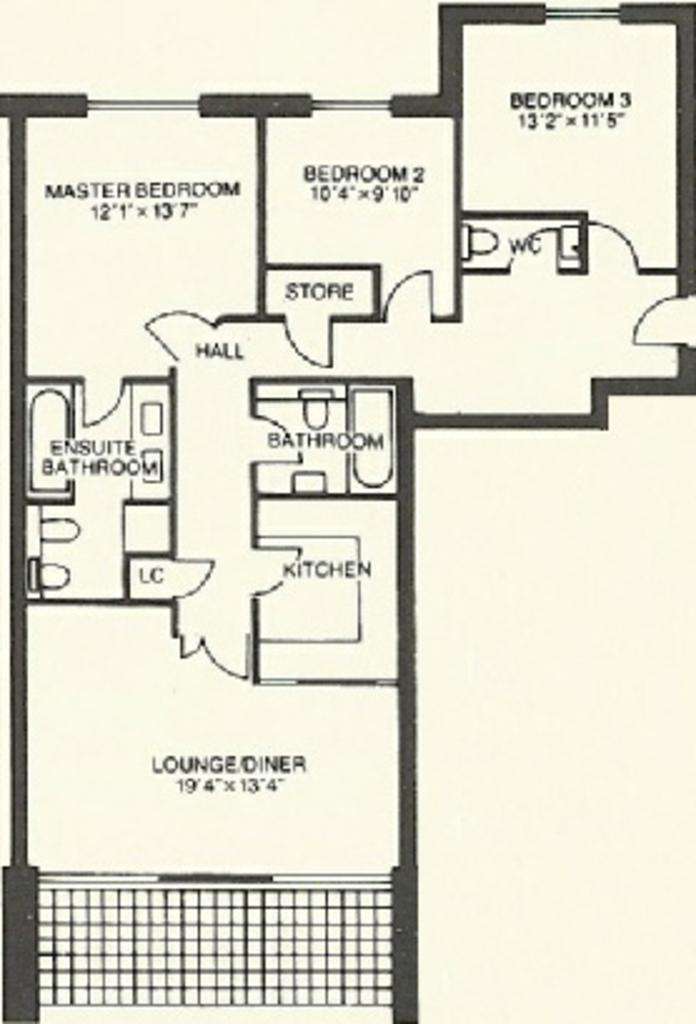
Property photos

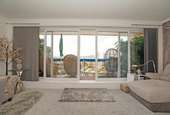
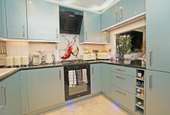
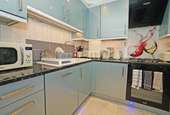
+16
Property description
GENERAL Port Solent Marina is home to the Prestigious Oyster Quay development. The location of which offers easy access to the restaurants, multiscreen cinema and bars of The Boardwalk, Port Solent's relaxing waterside experience.
This apartment benefits from breath taking views over the Marina stretching as far afield as the Norman Castle in Portchester to Portsdown hill.
Oyster Quay is home to 167 luxury apartments in a six / seven story building overlooking the eastern edge of the marina and includes a leisure centre, comprising of Swimming Pool and Gym facilities.
The Boardwalk was designed to have a Mediterranean feel and has a covered walkway which allows easy access to stroll around the numerous restaurants and shops whatever the weather, in addition Port Solent offers a David Lloyd Gym and Multi Screen Cinema.
At the western end of Port Solent the marine based businesses are based, a fully serviced boat yard, marine engineers and repair facilities, boat sales and a chandlery complete Port Solent Marina.
Port Solent is only a 20 minute, slow cruise, to the Solent, add to that, easy access to all main motorway and rail links, make Port Solent the perfect home to relax in after a tough day in the office.
HALLWAY 4.76m & 7.30m x 1.93m
From the landing you enter the apartment and the hallway, which runs through the heart of the apartment with all doors off to the various rooms. The hallway is large and "L" shaped and has light grey carpet underfoot. There are wallpapered walls with white painted ceilings both of which set the tone for the rest of the apartment. In the hallway is the Boiler cupboard which services the heating, new water pump, hot water and electricity needs of the apartment, along with a dedicated airing cupboard. There is a colour screen door entry system, chrome sockets and switches, doorbell, smoke detectors, ceiling down lighters and central heating radiators.
BEDROOM TWO 13' 3" x 8' 11" (4.05m x 2.74m)
The first door on the right is bedroom two, this bedroom has light carpet and décor and is fitted with a 3 door, full height mirror door wardrobe and matching 8 drawer unit. The wardrobe has fitted down lighters shelving and hanging. There is a window to the rear aspect with roller blinds, and there is a central heating radiator, wall lighting and chrome sockets and switches.
CLOAKROOM 6' 0" x 2' 11" (1.83m x 0.91m)
Vinyl floor and walls the cloakroom has a white suite comprising of a low level WC and wall mounted hand wash basin with frameless mirror and glass shelf.
BEDROOM THREE 9' 11" x 10' 4" (3.04m x 3.16m)
Bedroom 3 is next down the hallway and has a window overlooking the rear aspect of the development with roller blinds. There is light carpet and white décor with central heating radiator, chrome sockets and switches, and wall lighting.
MASTER BEDROOM 13' 5" x 9' 8" (4.11m x 2.97m)
The master bedroom is a good sized bedroom with over 3 metres of fitted wardrobes. The wardrobes have hanging space along with shelving and the added benefit of an internal drawer unit with space to put a TV on top. There is a window to the rear aspect with roller blinds along with light carpet and décor. Wall lighting and down lighters to the wardrobe, chrome sockets and switches central heating radiator and TV/Telephone points finish this modern room. This then leads onto the master en-suite.
MASTER EN-SUITE 11' 4" x 7' 4" (3.47m x 2.26m)
Finished to a high standard this en-suite has a comprehensive white bathroom suite comprising of a Jacuzzi bath, twin sinks inset into white cupboard units. Step up to a low level WC and shower cubicle incorporating a power shower. Finished with fully tiled walls and floor in rustic style. There are ceiling down lighters chrome tower radiator, large frameless mirror and chrome sockets and switches.
BATHROOM 7' 1" x 5' 6" (2.16m x 1.69m)
Like the en-suite, the bathroom has been finished to a high standard and comprises of a white suite with bath and shower over, with glass folding shower door. There is a low level WC and a hand wash basin inset into a gloss white vanity unit. The bathroom is fully tiled to floor and walls and there is the added benefit of a chrome towel radiator wall mounted mirror and light combination and ceiling down lighters.
KITCHEN 9' 1" x 7' 1" (2.78m x 2.18m)
Fully fitted kitchen with a comprehensive selection of a wall and floor units in metallic Teal with brushed steel handles and contrasting black work top. The kitchen is tiled to the floor and walls and the wall units have lighting under. The appliances consist of:
Siemens Dishwasher
Siemens Washer/Dryer Stoves Gas Hob with Extractor
Stoves Double Oven and Grill
Siemens Full Height Fridge and Freezer Combination
White Ceramic sink with mixer tap.
Finished with chrome sockets and switches, ceiling down lighters and heating/hot water controller.
LIVING/DINING ROOM 19' 1" x 13' 10" (5.83m x 4.22m)
From the hallway is an arched entrance to the living/dining room with wall to wall patio doors and vertical blinds to the balcony with stunning views of the marina. The living room has light carpet and décor throughout and has a breakfast bar to the kitchen with opening. There is wall lighting and inset spot lighting to the step by the patio doors along with central heating radiators, chrome socket and switches, TV and Telephone points and a flat screen TV mounted on the wall.
BALCONY 18' 2" x 5' 1" (5.55m x 1.55m)
With wooden decking underfoot and smoked glass panels the balcony is a fantastic place to sit and relax and watch the day go by. With a sunny west facing aspect there are many incredible sunsets to watch from this fantastic elevated position. There is lighting on the balcony.
CAR PARKING (163) There is a private car parking space with this apartment and a generous amount of visitor parking on site.
RESIDENTS LEISURE CENTRE Use of the exclusive residents only heated indoor pool, jacuzzi, sauna and well equipped gym is included.
RESIDENTS GARDENS Use of the exclusive residents gardens for BBQs and socialising. Surrounded by feature Coy Carp Ponds.
SERVICE CHARGES Service Charges, Port Solent Charges and Ground Rent Apply - Please contact for details.
Council Tax Band "F"
Portsmouth City Council
VIEWING BY APPOINTMENT THROUGH MARINA LIFE HOMES LTD All measurements quoted are approximate and are for general guidance only. The fixtures and fittings, services and appliances have not been tested and therefore no guarantee can be given that they are in working order. These particulars are believed to be correct, but their accuracy is not guaranteed and therefore they do not constitute an offer or contract.
This apartment benefits from breath taking views over the Marina stretching as far afield as the Norman Castle in Portchester to Portsdown hill.
Oyster Quay is home to 167 luxury apartments in a six / seven story building overlooking the eastern edge of the marina and includes a leisure centre, comprising of Swimming Pool and Gym facilities.
The Boardwalk was designed to have a Mediterranean feel and has a covered walkway which allows easy access to stroll around the numerous restaurants and shops whatever the weather, in addition Port Solent offers a David Lloyd Gym and Multi Screen Cinema.
At the western end of Port Solent the marine based businesses are based, a fully serviced boat yard, marine engineers and repair facilities, boat sales and a chandlery complete Port Solent Marina.
Port Solent is only a 20 minute, slow cruise, to the Solent, add to that, easy access to all main motorway and rail links, make Port Solent the perfect home to relax in after a tough day in the office.
HALLWAY 4.76m & 7.30m x 1.93m
From the landing you enter the apartment and the hallway, which runs through the heart of the apartment with all doors off to the various rooms. The hallway is large and "L" shaped and has light grey carpet underfoot. There are wallpapered walls with white painted ceilings both of which set the tone for the rest of the apartment. In the hallway is the Boiler cupboard which services the heating, new water pump, hot water and electricity needs of the apartment, along with a dedicated airing cupboard. There is a colour screen door entry system, chrome sockets and switches, doorbell, smoke detectors, ceiling down lighters and central heating radiators.
BEDROOM TWO 13' 3" x 8' 11" (4.05m x 2.74m)
The first door on the right is bedroom two, this bedroom has light carpet and décor and is fitted with a 3 door, full height mirror door wardrobe and matching 8 drawer unit. The wardrobe has fitted down lighters shelving and hanging. There is a window to the rear aspect with roller blinds, and there is a central heating radiator, wall lighting and chrome sockets and switches.
CLOAKROOM 6' 0" x 2' 11" (1.83m x 0.91m)
Vinyl floor and walls the cloakroom has a white suite comprising of a low level WC and wall mounted hand wash basin with frameless mirror and glass shelf.
BEDROOM THREE 9' 11" x 10' 4" (3.04m x 3.16m)
Bedroom 3 is next down the hallway and has a window overlooking the rear aspect of the development with roller blinds. There is light carpet and white décor with central heating radiator, chrome sockets and switches, and wall lighting.
MASTER BEDROOM 13' 5" x 9' 8" (4.11m x 2.97m)
The master bedroom is a good sized bedroom with over 3 metres of fitted wardrobes. The wardrobes have hanging space along with shelving and the added benefit of an internal drawer unit with space to put a TV on top. There is a window to the rear aspect with roller blinds along with light carpet and décor. Wall lighting and down lighters to the wardrobe, chrome sockets and switches central heating radiator and TV/Telephone points finish this modern room. This then leads onto the master en-suite.
MASTER EN-SUITE 11' 4" x 7' 4" (3.47m x 2.26m)
Finished to a high standard this en-suite has a comprehensive white bathroom suite comprising of a Jacuzzi bath, twin sinks inset into white cupboard units. Step up to a low level WC and shower cubicle incorporating a power shower. Finished with fully tiled walls and floor in rustic style. There are ceiling down lighters chrome tower radiator, large frameless mirror and chrome sockets and switches.
BATHROOM 7' 1" x 5' 6" (2.16m x 1.69m)
Like the en-suite, the bathroom has been finished to a high standard and comprises of a white suite with bath and shower over, with glass folding shower door. There is a low level WC and a hand wash basin inset into a gloss white vanity unit. The bathroom is fully tiled to floor and walls and there is the added benefit of a chrome towel radiator wall mounted mirror and light combination and ceiling down lighters.
KITCHEN 9' 1" x 7' 1" (2.78m x 2.18m)
Fully fitted kitchen with a comprehensive selection of a wall and floor units in metallic Teal with brushed steel handles and contrasting black work top. The kitchen is tiled to the floor and walls and the wall units have lighting under. The appliances consist of:
Siemens Dishwasher
Siemens Washer/Dryer Stoves Gas Hob with Extractor
Stoves Double Oven and Grill
Siemens Full Height Fridge and Freezer Combination
White Ceramic sink with mixer tap.
Finished with chrome sockets and switches, ceiling down lighters and heating/hot water controller.
LIVING/DINING ROOM 19' 1" x 13' 10" (5.83m x 4.22m)
From the hallway is an arched entrance to the living/dining room with wall to wall patio doors and vertical blinds to the balcony with stunning views of the marina. The living room has light carpet and décor throughout and has a breakfast bar to the kitchen with opening. There is wall lighting and inset spot lighting to the step by the patio doors along with central heating radiators, chrome socket and switches, TV and Telephone points and a flat screen TV mounted on the wall.
BALCONY 18' 2" x 5' 1" (5.55m x 1.55m)
With wooden decking underfoot and smoked glass panels the balcony is a fantastic place to sit and relax and watch the day go by. With a sunny west facing aspect there are many incredible sunsets to watch from this fantastic elevated position. There is lighting on the balcony.
CAR PARKING (163) There is a private car parking space with this apartment and a generous amount of visitor parking on site.
RESIDENTS LEISURE CENTRE Use of the exclusive residents only heated indoor pool, jacuzzi, sauna and well equipped gym is included.
RESIDENTS GARDENS Use of the exclusive residents gardens for BBQs and socialising. Surrounded by feature Coy Carp Ponds.
SERVICE CHARGES Service Charges, Port Solent Charges and Ground Rent Apply - Please contact for details.
Council Tax Band "F"
Portsmouth City Council
VIEWING BY APPOINTMENT THROUGH MARINA LIFE HOMES LTD All measurements quoted are approximate and are for general guidance only. The fixtures and fittings, services and appliances have not been tested and therefore no guarantee can be given that they are in working order. These particulars are believed to be correct, but their accuracy is not guaranteed and therefore they do not constitute an offer or contract.
Council tax
First listed
Over a month agoEnergy Performance Certificate
Oyster Quay, Port Solent
Placebuzz mortgage repayment calculator
Monthly repayment
The Est. Mortgage is for a 25 years repayment mortgage based on a 10% deposit and a 5.5% annual interest. It is only intended as a guide. Make sure you obtain accurate figures from your lender before committing to any mortgage. Your home may be repossessed if you do not keep up repayments on a mortgage.
Oyster Quay, Port Solent - Streetview
DISCLAIMER: Property descriptions and related information displayed on this page are marketing materials provided by Marina and Hampshire Life Homes - Port Solent. Placebuzz does not warrant or accept any responsibility for the accuracy or completeness of the property descriptions or related information provided here and they do not constitute property particulars. Please contact Marina and Hampshire Life Homes - Port Solent for full details and further information.





