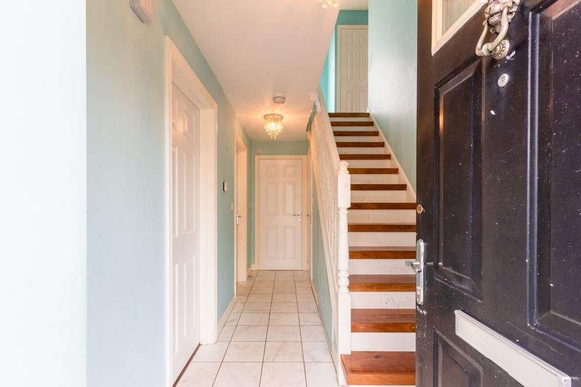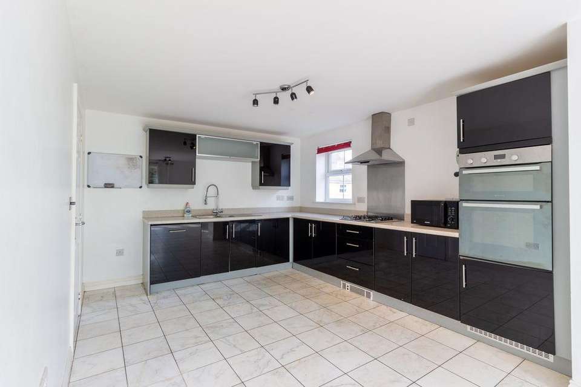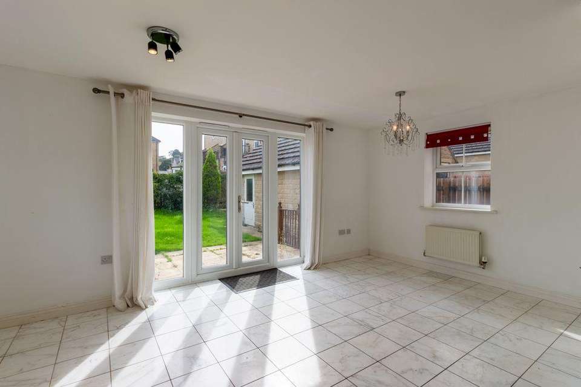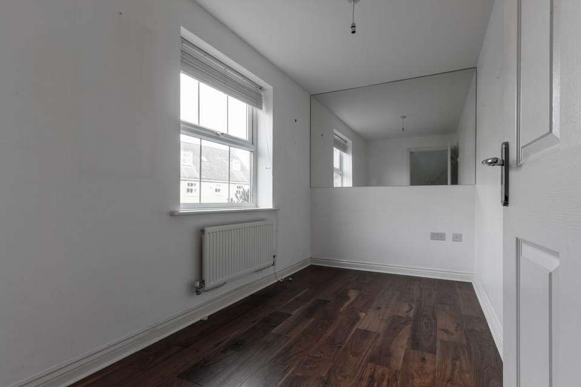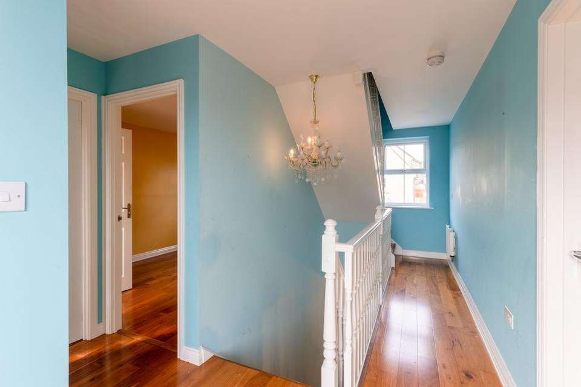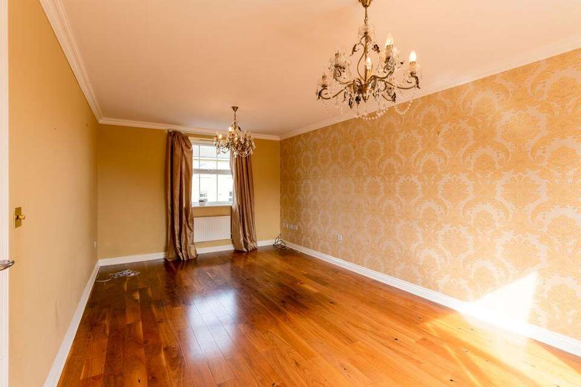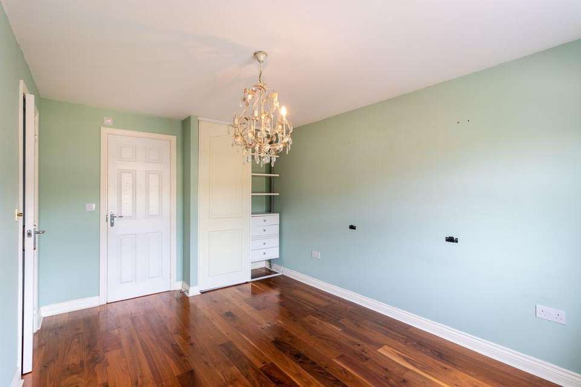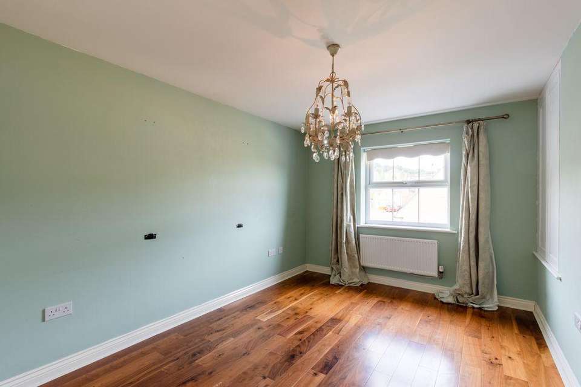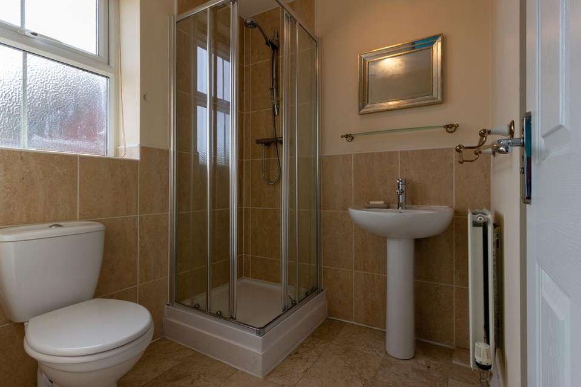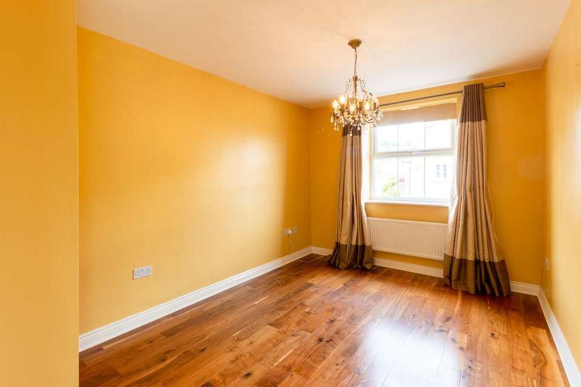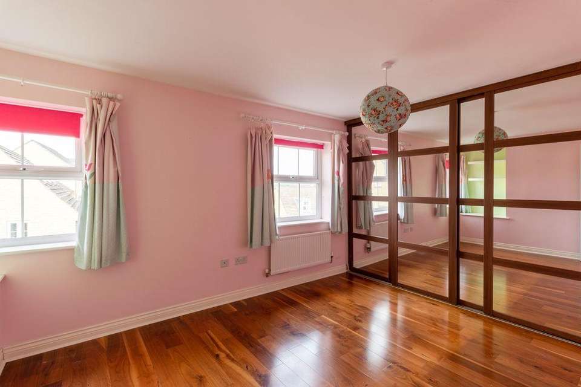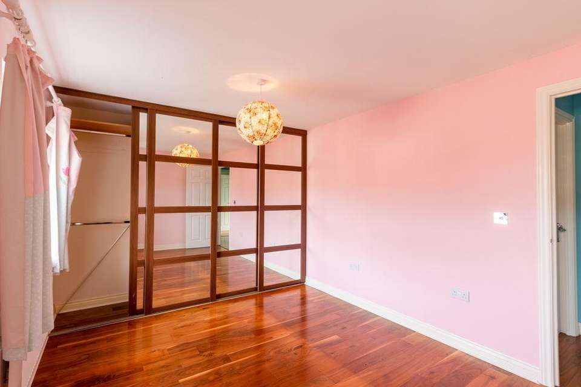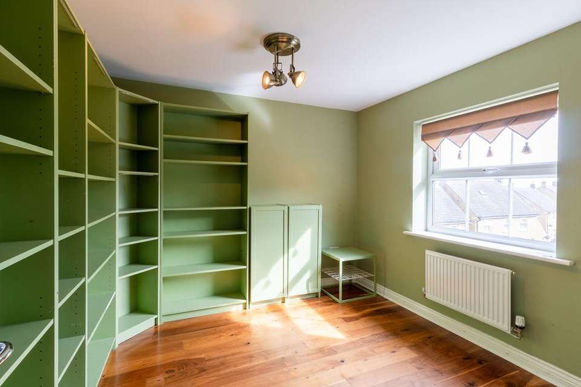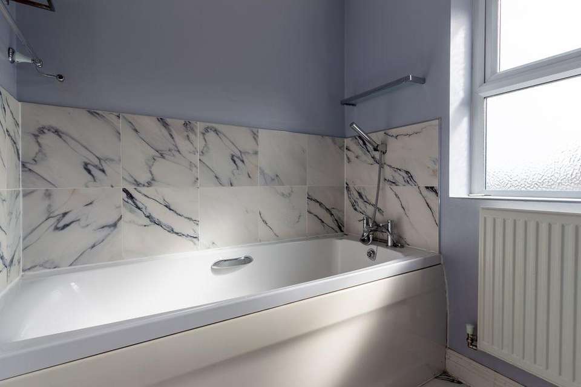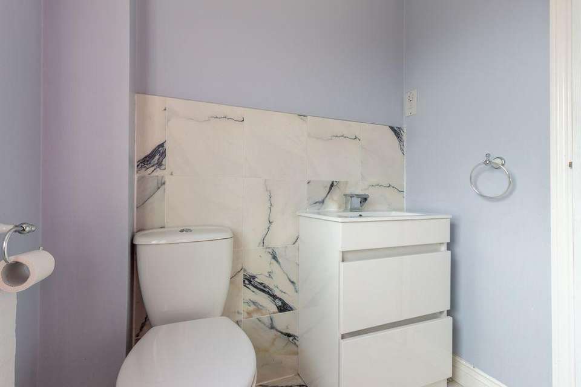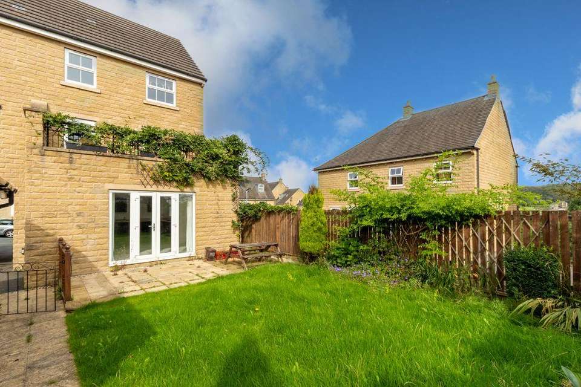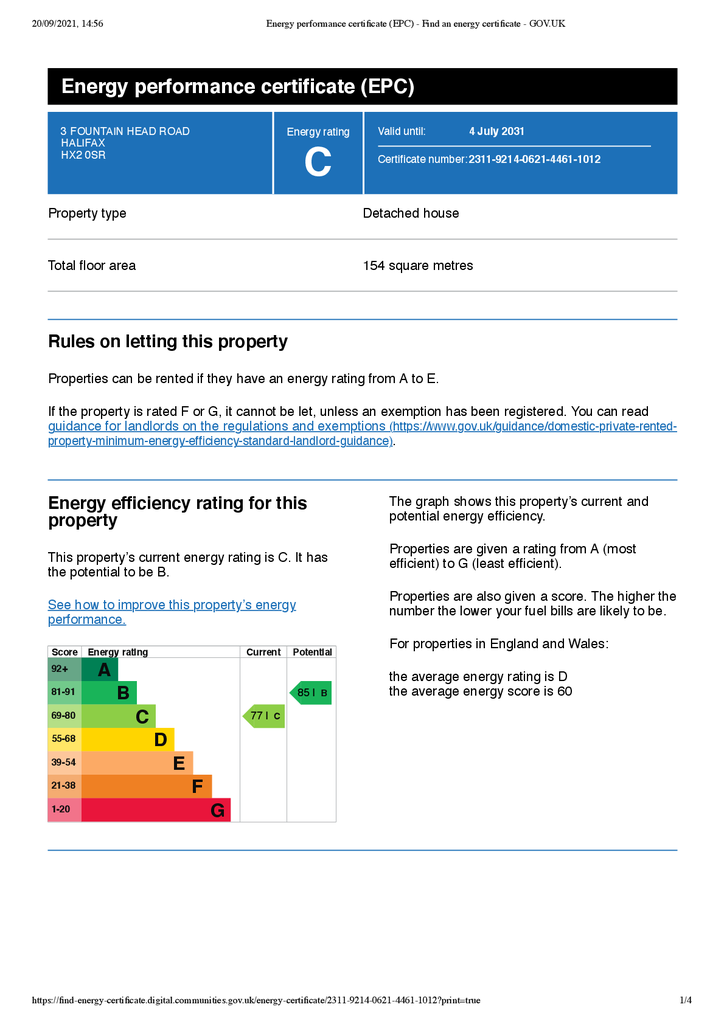4 bedroom detached house for sale
Fountain Head Road, Halifax HX2 0SRdetached house
bedrooms
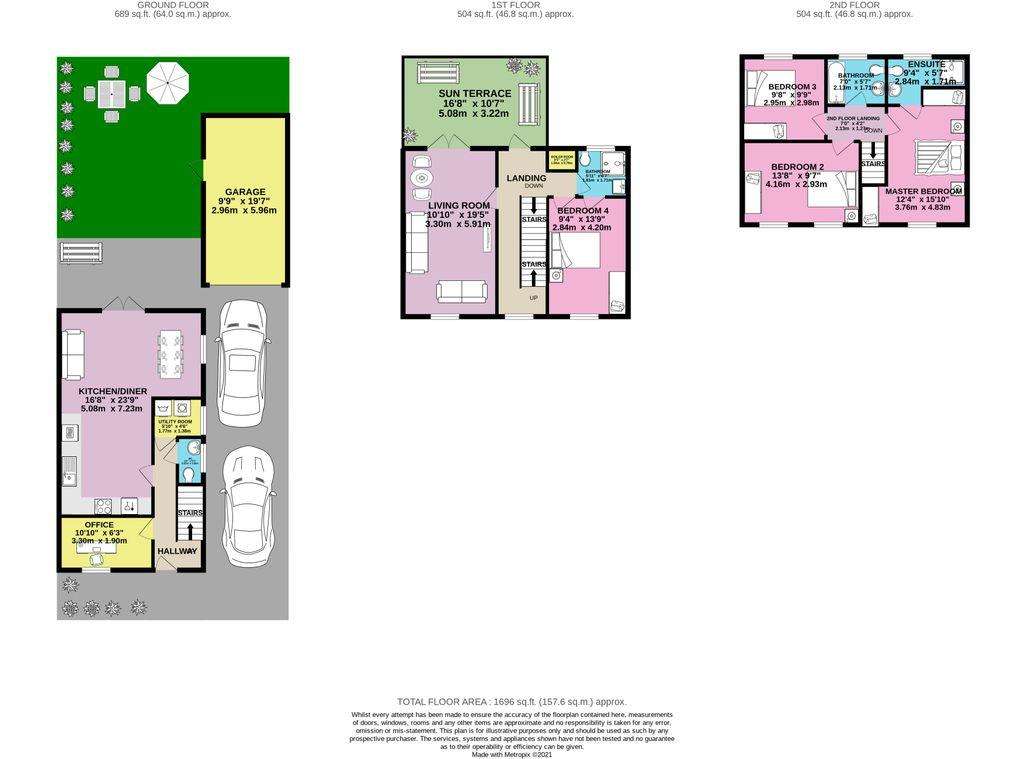
Property photos

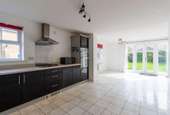
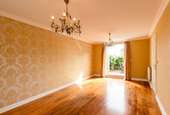
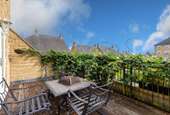
+16
Property description
Offered with NO ONWARD CHAIN. Located within the desirable Fountain Head Village Development in the stunning Wheatley Valley, with extensive countryside on your doorstep and amazing far-reaching views. Village living yet only a short drive to Halifax Town Centre with its diverse range of shops, bars and restaurants, not forgetting the fabulous Piece Hall Heritage Centre.
We believe that this property has the perfect balance of contemporary living space both inside and out with the heart of the home being the large Open Plan Family Kitchen/Diner/Family Room with large French doors opening out into the rear Garden.
As we approach this imposing property you begin to appreciate the sheer size of this home. Step inside the welcoming Hallway, through the black composite door and you are greeted by a spacious Entrance Area, which gives access to all of the rooms on this floor.
The heart of this home is the Open Plan Kitchen/Diner/Family Room. This is an impressive space with a large range of black, high gloss wall and base units, which perfectly integrate a stainless steel double Oven, Gas Hob with Extractor above and Dishwasher. Granite worktops and up stands add a sense of luxury to this area.
Beyond the Kitchen the room opens up into a Family Room which has space for a family sofa and a large dining table which allows you to take in the views of the Garden through the large glass panels and double french doors.
The spacious Office is ideal if you are currently working from home, with a double window which overlooks the front Garden. Alternatively the children could use it as a Playroom, you decide.
From the Hallway, the Utility Room is complete with the same wall and base units as the Kitchen and has plumbing for a washing machine and tumble dryer. The Hallway also provides access to the all important Downstairs Cloakroom which is a must for the growing family.
A decorative white balustrade handrail is complemented by teak stair treads and leads to the First Floor Landing, where you are greeted by a floor to ceiling glass door leading onto the balcony and allowing a stream of natural light into this entire space.
The Opulent Living Room is to the left and runs the length of the home. A feature decor wall is accented by modern neutral tones and solid teak flooring, creating a luxurious space in which the family can relax together. During the warmer months you can take advantage of the south facing Balcony/Sun Terrace from the double French doors. Imagine having your morning coffee whilst reading the paper, or maybe relaxing with a glass of wine after a long day.
Bedroom 4 is a large double room, which has the added benefit of a Jack and Jill Ensuite Shower Room, creating a great guest Room. There is space in here for a King sized bed, a range of wardrobes and additional bedroom furniture.
The Jack and Jill Ensuite has access from both Bedroom 4 and the First Floor Landing. The corner shower enclosure, low closet w.c. and hand basin are complemented by partially tiled walls and ceramic floor tiles.
The white balustrade handrail continues up to the Second Floor Landing.
The Master Bedroom suite is finished in a contemporary sage decor with a large window overlooking the front Garden. Fitted sliding robes in here provide ample storage space. This room can happily accommodate a super King sized bed and additional furniture, maybe a small sofa, to sit and enjoy your own sanctuary. The luxurious Ensuite has been upgraded with a large double shower enclosure, low closet w.c. and a bespoke hand basin with a rainfall tap.
Bedroom 2 is a rather spacious room with plenty of natural light from two double windows. Dark wood and mirrored sliding robes run along one of the walls and complement the solid teak floor. There is plenty of space in here for a super King sized bed and additional furniture.
Bedroom 3 is the final double room. The present owners used this as a Playroom/Library/Office and it is complete with a range of open storage units. There is space in here for a double bed and wardrobe.
The Family Bathroom has a modern, white, 3 piece suite with the added benefit of a hand held shower. Marble effect ceramic tiles partially adorn the walls and floor.
To the Outside at the front, a paved pathway is bordered by a range of well established shrubs and plants, with the driveway to the other side leading underneath the home to a detached Garage. The rear Garden is South facing with a paved patio area and a large lawn beyond. Fully enclosed, this Garden could be great for entertaining family and friends during the warmer months or to just sit and watch the children play.
Please take a look at our 2D and 3D colour floor plans and photographs and if you would like to view, then please call or go online to view and we can show you around at your convenience.
This property includes:01 - Hallway
4.67m x 1.77m (8.2 sqm) - 15' 3" x 5' 9" (88 sqft)
Black composite door to Hallway. Modern tones. Ceramic marble effect floor tiles.
02 - Kitchen/Dining/Living Room
7.23m x 5.08m (36.7 sqm) - 23' 8" x 16' 8" (395 sqft)
The Kitchen has a large range of black, high gloss wall and base units, which perfectly integrate a stainless steel double Oven, Gas Hob with Extractor above and Dishwasher. Granite worktops and up stands. Space for American double fridge freezer, sofa and large dining table. French doors to rear Garden. Modern Neutral decor. Ceramic marble effect floor tiles.
03 - Office
3.3m x 1.9m (6.2 sqm) - 10' 9" x 6' 2" (67 sqft)
Spacious Office/Playroom. Overlooking front Garden. Modern neutral decor. Teak solid floor.
04 - Utility Room
1.77m x 1.38m (2.4 sqm) - 5' 9" x 4' 6" (26 sqft)
Black High gloss wall and base units. Plumbed for washing machine and tumble dryer. Ceramic, marble effect floor tiles.
05 - Downstairs Cloakroom
1.66m x 0.91m (1.5 sqm) - 5' 5" x 2' 11" (16 sqft)
Low closet w.c. and hand basin. Modern neutral tones. Ceramic, marble effect floor tiles.
06 - First Floor Landing
5.91m x 2.81m (16.6 sqm) - 19' 4" x 9' 2" (178 sqft)
White Balustrade handrail, teak stair treads with white risers. Modern tones. Solid teak flooring.
07 - Living Room
5.91m x 3.3m (19.5 sqm) - 19' 4" x 10' 9" (209 sqft)
The Living Room runs the length of the home. An opulent feature decor wall is accented by modern neutral tones and solid teak flooring. Double French doors open to the Balcony/Sun Terrace.
08 - Balcony
5.08m x 3.22m (16.3 sqm) - 16' 8" x 10' 6" (176 sqft)
Balcony/Sun Terrace from Living Room. Space for garden table and chairs. Wrought iron railings. Decking to the floor.
09 - Bedroom 4
4.2m x 2.84m (11.9 sqm) - 13' 9" x 9' 3" (128 sqft)
Spacious double room with access to Jack and Jill Ensuite. Modern sage tones. Solid teak flooring.
10 - Ensuite
1.81m x 1.71m (3 sqm) - 5' 11" x 5' 7" (33 sqft)
Corner shower enclosure, low closet w.c. and hand basin with partially tiled walls and ceramic floor tiles.
11 - Second Floor Landing
2.13m x 1.27m (2.7 sqm) - 6' 11" x 4' 2" (29 sqft)
White Balustrade handrail, teak stair treads with white risers. Modern tones. Solid teak flooring.
12 - Master Bedroom with Ensuite
4.83m x 3.76m (18.1 sqm) - 15' 10" x 12' 4" (195 sqft)
Large Master Bedroom suite overlooking the front Garden, with fitted sliding robes. Space for super King sized bed and additional furniture.
13 - Ensuite
2.84m x 1.71m (4.8 sqm) - 9' 3" x 5' 7" (52 sqft)
Luxurious Ensuite has been upgraded with a large double shower enclosure, low closet w.c. and a bespoke hand basin with a rainfall tap.Ceramic floor tiles. Black tiling to shower. Modern large ceramic floor tiles.
14 - Bedroom 2
4.16m x 2.93m (12.1 sqm) - 13' 7" x 9' 7" (131 sqft)
Bedroom 2 is a spacious room with two double windows. Dark wood and mirrored sliding robes run along one of the walls. Pink decor with solid teak floor.
15 - Bedroom 3
2.98m x 2.95m (8.7 sqm) - 9' 9" x 9' 8" (94 sqft)
Bedroom 3 is a double room. The present owners used this as a Playroom/Library/Office and is complete with a range of open storage units. Sage green decor. Solid teak flooring.
16 - Family Bathroom
2.13m x 1.71m (3.6 sqm) - 6' 11" x 5' 7" (39 sqft)
Modern white, 3 piece suite with the added benefit of a hand held shower. Marble effect ceramic tiles partially adorn the walls and floor.
Please note, all dimensions are approximate / maximums and should not be relied upon for the purposes of floor coverings.
Additional Information:
Gas Central Heating
Upvc Double Glazing
Council Tax:
Band E
Energy Performance Certificate (EPC) Rating:
Band C (69-80)
Marketed by EweMove Sales & Lettings (Halifax) - Property Reference 41033
We believe that this property has the perfect balance of contemporary living space both inside and out with the heart of the home being the large Open Plan Family Kitchen/Diner/Family Room with large French doors opening out into the rear Garden.
As we approach this imposing property you begin to appreciate the sheer size of this home. Step inside the welcoming Hallway, through the black composite door and you are greeted by a spacious Entrance Area, which gives access to all of the rooms on this floor.
The heart of this home is the Open Plan Kitchen/Diner/Family Room. This is an impressive space with a large range of black, high gloss wall and base units, which perfectly integrate a stainless steel double Oven, Gas Hob with Extractor above and Dishwasher. Granite worktops and up stands add a sense of luxury to this area.
Beyond the Kitchen the room opens up into a Family Room which has space for a family sofa and a large dining table which allows you to take in the views of the Garden through the large glass panels and double french doors.
The spacious Office is ideal if you are currently working from home, with a double window which overlooks the front Garden. Alternatively the children could use it as a Playroom, you decide.
From the Hallway, the Utility Room is complete with the same wall and base units as the Kitchen and has plumbing for a washing machine and tumble dryer. The Hallway also provides access to the all important Downstairs Cloakroom which is a must for the growing family.
A decorative white balustrade handrail is complemented by teak stair treads and leads to the First Floor Landing, where you are greeted by a floor to ceiling glass door leading onto the balcony and allowing a stream of natural light into this entire space.
The Opulent Living Room is to the left and runs the length of the home. A feature decor wall is accented by modern neutral tones and solid teak flooring, creating a luxurious space in which the family can relax together. During the warmer months you can take advantage of the south facing Balcony/Sun Terrace from the double French doors. Imagine having your morning coffee whilst reading the paper, or maybe relaxing with a glass of wine after a long day.
Bedroom 4 is a large double room, which has the added benefit of a Jack and Jill Ensuite Shower Room, creating a great guest Room. There is space in here for a King sized bed, a range of wardrobes and additional bedroom furniture.
The Jack and Jill Ensuite has access from both Bedroom 4 and the First Floor Landing. The corner shower enclosure, low closet w.c. and hand basin are complemented by partially tiled walls and ceramic floor tiles.
The white balustrade handrail continues up to the Second Floor Landing.
The Master Bedroom suite is finished in a contemporary sage decor with a large window overlooking the front Garden. Fitted sliding robes in here provide ample storage space. This room can happily accommodate a super King sized bed and additional furniture, maybe a small sofa, to sit and enjoy your own sanctuary. The luxurious Ensuite has been upgraded with a large double shower enclosure, low closet w.c. and a bespoke hand basin with a rainfall tap.
Bedroom 2 is a rather spacious room with plenty of natural light from two double windows. Dark wood and mirrored sliding robes run along one of the walls and complement the solid teak floor. There is plenty of space in here for a super King sized bed and additional furniture.
Bedroom 3 is the final double room. The present owners used this as a Playroom/Library/Office and it is complete with a range of open storage units. There is space in here for a double bed and wardrobe.
The Family Bathroom has a modern, white, 3 piece suite with the added benefit of a hand held shower. Marble effect ceramic tiles partially adorn the walls and floor.
To the Outside at the front, a paved pathway is bordered by a range of well established shrubs and plants, with the driveway to the other side leading underneath the home to a detached Garage. The rear Garden is South facing with a paved patio area and a large lawn beyond. Fully enclosed, this Garden could be great for entertaining family and friends during the warmer months or to just sit and watch the children play.
Please take a look at our 2D and 3D colour floor plans and photographs and if you would like to view, then please call or go online to view and we can show you around at your convenience.
This property includes:01 - Hallway
4.67m x 1.77m (8.2 sqm) - 15' 3" x 5' 9" (88 sqft)
Black composite door to Hallway. Modern tones. Ceramic marble effect floor tiles.
02 - Kitchen/Dining/Living Room
7.23m x 5.08m (36.7 sqm) - 23' 8" x 16' 8" (395 sqft)
The Kitchen has a large range of black, high gloss wall and base units, which perfectly integrate a stainless steel double Oven, Gas Hob with Extractor above and Dishwasher. Granite worktops and up stands. Space for American double fridge freezer, sofa and large dining table. French doors to rear Garden. Modern Neutral decor. Ceramic marble effect floor tiles.
03 - Office
3.3m x 1.9m (6.2 sqm) - 10' 9" x 6' 2" (67 sqft)
Spacious Office/Playroom. Overlooking front Garden. Modern neutral decor. Teak solid floor.
04 - Utility Room
1.77m x 1.38m (2.4 sqm) - 5' 9" x 4' 6" (26 sqft)
Black High gloss wall and base units. Plumbed for washing machine and tumble dryer. Ceramic, marble effect floor tiles.
05 - Downstairs Cloakroom
1.66m x 0.91m (1.5 sqm) - 5' 5" x 2' 11" (16 sqft)
Low closet w.c. and hand basin. Modern neutral tones. Ceramic, marble effect floor tiles.
06 - First Floor Landing
5.91m x 2.81m (16.6 sqm) - 19' 4" x 9' 2" (178 sqft)
White Balustrade handrail, teak stair treads with white risers. Modern tones. Solid teak flooring.
07 - Living Room
5.91m x 3.3m (19.5 sqm) - 19' 4" x 10' 9" (209 sqft)
The Living Room runs the length of the home. An opulent feature decor wall is accented by modern neutral tones and solid teak flooring. Double French doors open to the Balcony/Sun Terrace.
08 - Balcony
5.08m x 3.22m (16.3 sqm) - 16' 8" x 10' 6" (176 sqft)
Balcony/Sun Terrace from Living Room. Space for garden table and chairs. Wrought iron railings. Decking to the floor.
09 - Bedroom 4
4.2m x 2.84m (11.9 sqm) - 13' 9" x 9' 3" (128 sqft)
Spacious double room with access to Jack and Jill Ensuite. Modern sage tones. Solid teak flooring.
10 - Ensuite
1.81m x 1.71m (3 sqm) - 5' 11" x 5' 7" (33 sqft)
Corner shower enclosure, low closet w.c. and hand basin with partially tiled walls and ceramic floor tiles.
11 - Second Floor Landing
2.13m x 1.27m (2.7 sqm) - 6' 11" x 4' 2" (29 sqft)
White Balustrade handrail, teak stair treads with white risers. Modern tones. Solid teak flooring.
12 - Master Bedroom with Ensuite
4.83m x 3.76m (18.1 sqm) - 15' 10" x 12' 4" (195 sqft)
Large Master Bedroom suite overlooking the front Garden, with fitted sliding robes. Space for super King sized bed and additional furniture.
13 - Ensuite
2.84m x 1.71m (4.8 sqm) - 9' 3" x 5' 7" (52 sqft)
Luxurious Ensuite has been upgraded with a large double shower enclosure, low closet w.c. and a bespoke hand basin with a rainfall tap.Ceramic floor tiles. Black tiling to shower. Modern large ceramic floor tiles.
14 - Bedroom 2
4.16m x 2.93m (12.1 sqm) - 13' 7" x 9' 7" (131 sqft)
Bedroom 2 is a spacious room with two double windows. Dark wood and mirrored sliding robes run along one of the walls. Pink decor with solid teak floor.
15 - Bedroom 3
2.98m x 2.95m (8.7 sqm) - 9' 9" x 9' 8" (94 sqft)
Bedroom 3 is a double room. The present owners used this as a Playroom/Library/Office and is complete with a range of open storage units. Sage green decor. Solid teak flooring.
16 - Family Bathroom
2.13m x 1.71m (3.6 sqm) - 6' 11" x 5' 7" (39 sqft)
Modern white, 3 piece suite with the added benefit of a hand held shower. Marble effect ceramic tiles partially adorn the walls and floor.
Please note, all dimensions are approximate / maximums and should not be relied upon for the purposes of floor coverings.
Additional Information:
Gas Central Heating
Upvc Double Glazing
Council Tax:
Band E
Energy Performance Certificate (EPC) Rating:
Band C (69-80)
Marketed by EweMove Sales & Lettings (Halifax) - Property Reference 41033
Council tax
First listed
Over a month agoEnergy Performance Certificate
Fountain Head Road, Halifax HX2 0SR
Placebuzz mortgage repayment calculator
Monthly repayment
The Est. Mortgage is for a 25 years repayment mortgage based on a 10% deposit and a 5.5% annual interest. It is only intended as a guide. Make sure you obtain accurate figures from your lender before committing to any mortgage. Your home may be repossessed if you do not keep up repayments on a mortgage.
Fountain Head Road, Halifax HX2 0SR - Streetview
DISCLAIMER: Property descriptions and related information displayed on this page are marketing materials provided by EweMove Sales & Lettings - Halifax. Placebuzz does not warrant or accept any responsibility for the accuracy or completeness of the property descriptions or related information provided here and they do not constitute property particulars. Please contact EweMove Sales & Lettings - Halifax for full details and further information.





