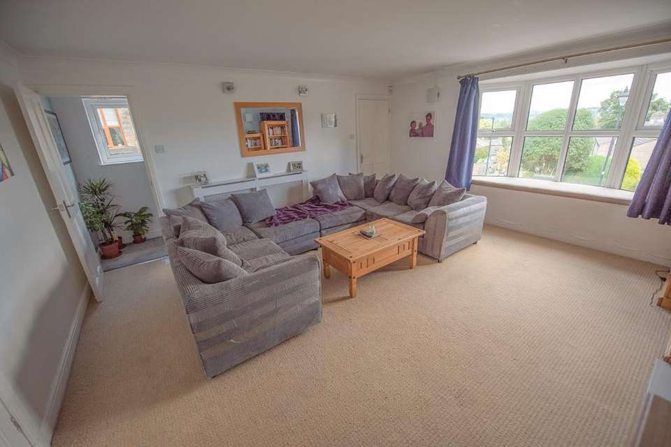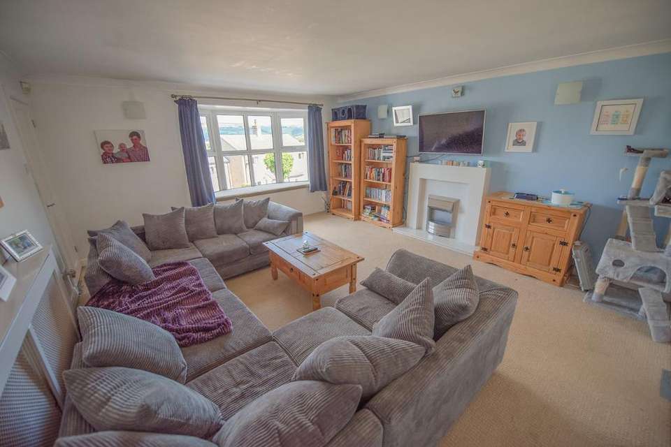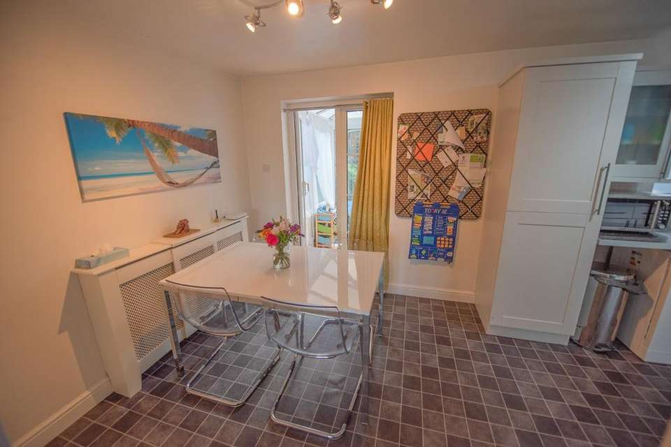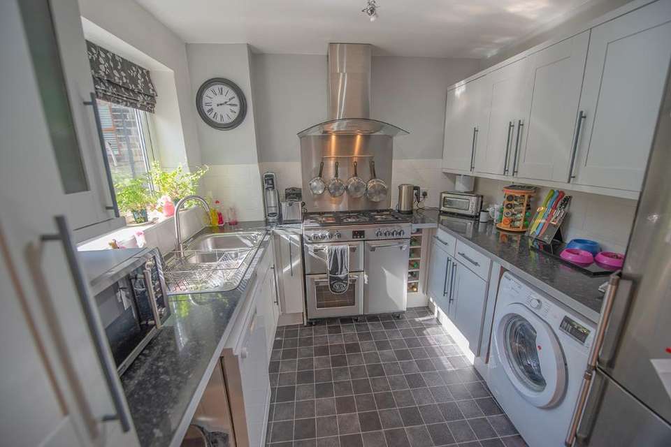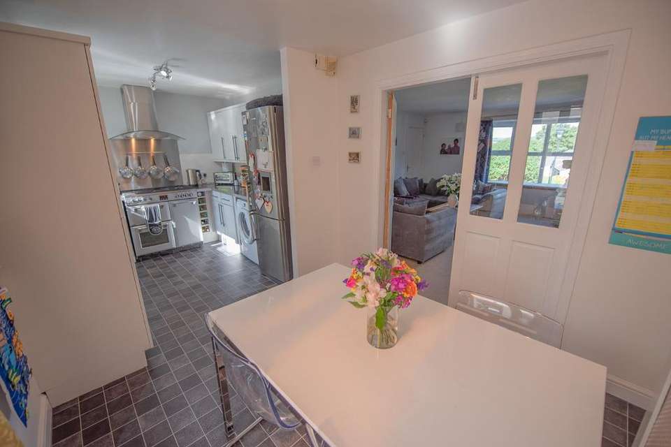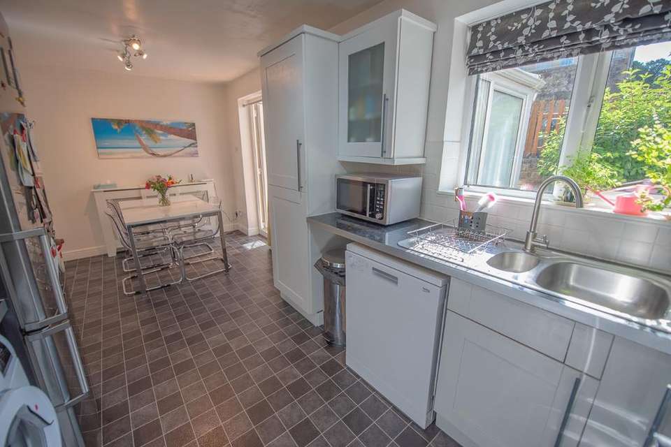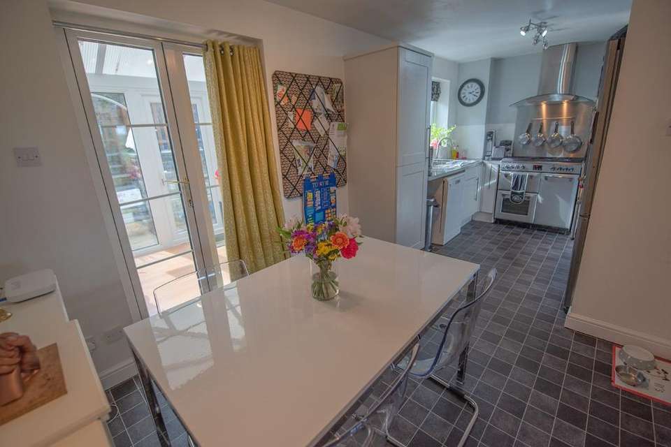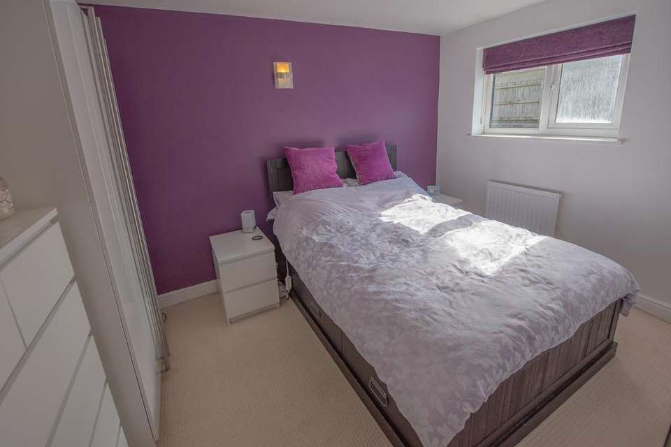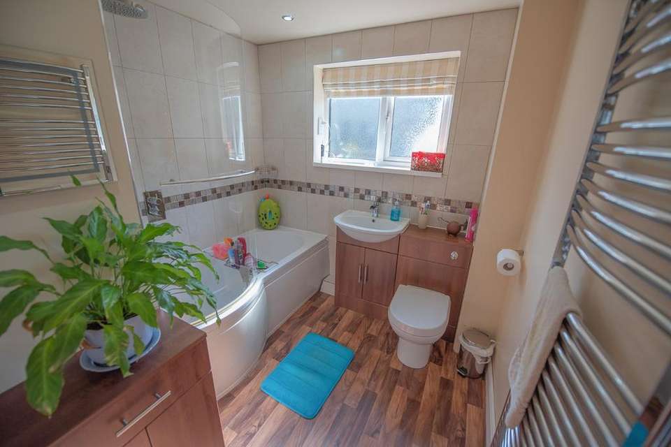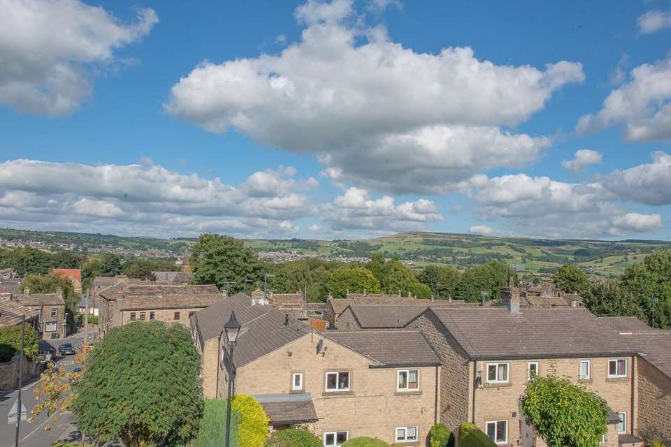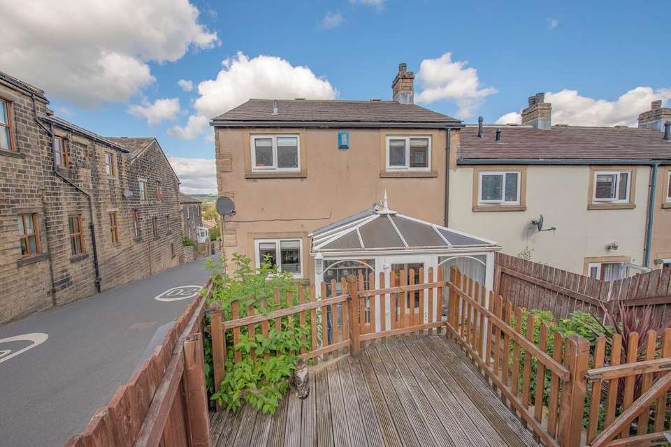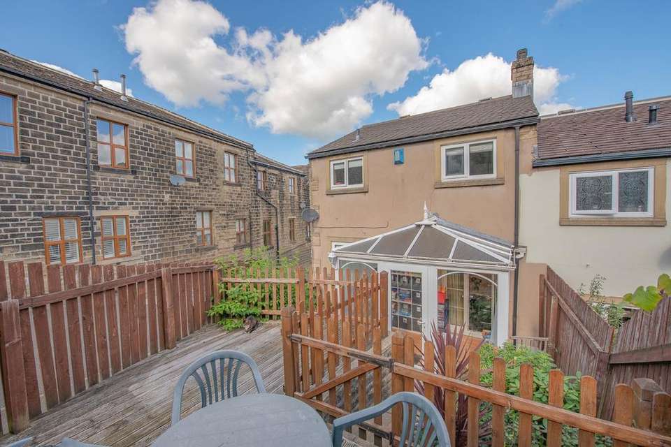4 bedroom town house for sale
1 Bobbin Mill Court, Steeton BD20 6PUterraced house
bedrooms
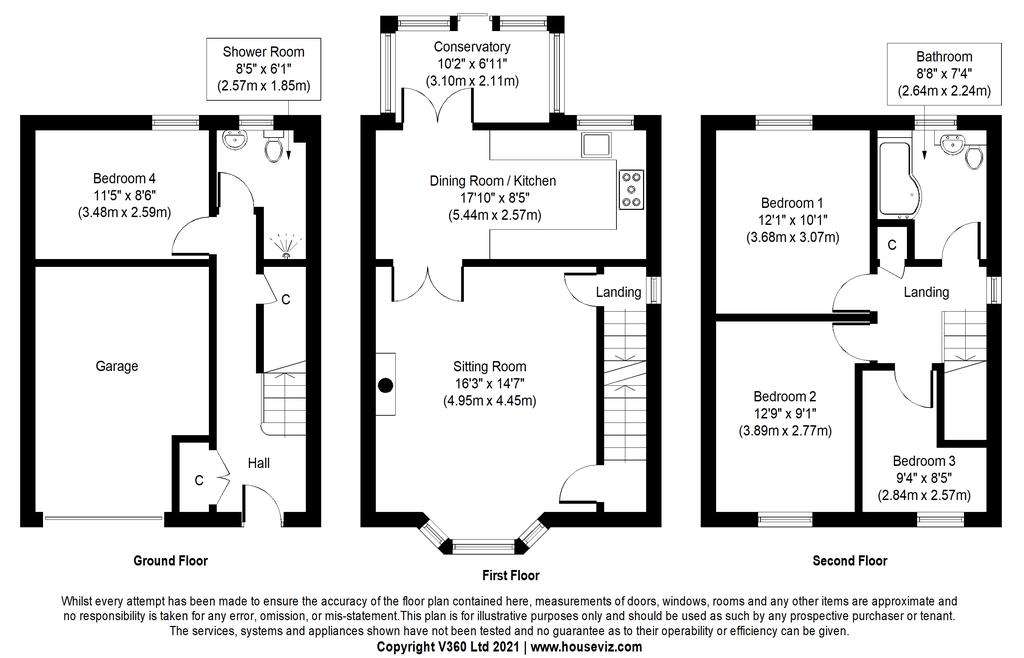
Property photos

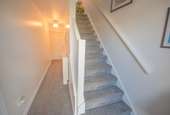
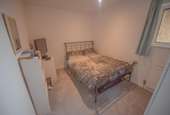
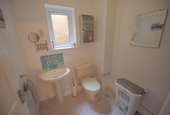
+12
Property description
Occupying a slightly elevated position and consequently enjoying fine long distance views across the Aire Valley, this well designed town house is pleasantly located on a small established residential development in the original part of the increasingly fashionable village of Steeton within comfortable walking distance of the railway station and Airedale General Hospital.The property provides versatile family accommodation, having a 4th Bedroom & Shower Room at ground floor level, a large Sitting Room with glazed doors to a Dining Kitchen & Conservatory extension on the first floor and a stylish House Bathroom & 3 well proportioned Bedrooms to the second floor.Also having a private drive and a good sized secure integral Garage, the property is recommended for closer inspection and in detail comprises:Part glazed uPVC entrance door to:TO THE GROUND FLOORHALLWAY: 19’5” x 6’1” with cloaks cupboard and staircase to the first floor with large store area under.BEDROOM 4: 11’5” x 8’6”.SHOWER ROOM: 8’5” x 6’1” (max L-shaped) with shower enclosure with Mira thermostatic unit, low suite w.c, pedestal wash hand basin, shaver point, radiator, Vinyl flooring and window with frosted glass. TO THE FIRST FLOORSITTING ROOM: 16’3” x 14’7” with modern gas fire with marble hearth and timber surround & mantel, enclosed staircase to the second floor, window seat with fantastic long distance views and half glazed panelled doors to: DINING KITCHEN: 17’10” x 8’5” with range of wall and base units with granite effect worktops over, stainless steel sink unit & drainer, range oven with 5 ring hob, stainless steel splashback & extractor hood, dishwasher & washer plumbing, Vinyl flooring and a spacious DINING AREA with matching flooring and glazed uPVC doors to: CONSERVATORY: 10’2” x 6’11” with power & light, laminate flooring and glazed uPVC door to the rear garden.TO THE SECOND FLOORLANDING: 7’5” x 6’4” with gable end window and deep airing cupboard housing the Ideal combination boiler. BEDROOM 1: 12’1” x 10’1” with view over the rear garden.BEDROOM 2: 12’9” x 9’1” with superb elevated long distance views.BEDROOM 3: 9’4” x 8’5” (max L-shaped) with superb elevated long distance views. BATHROOM: 8’8” x 7’4” with panelled bath with shower over, combined low suite w.c & bracket wash basin with cupboard under, chrome ladder radiator, part tiled walls, ceiling downlights and Vinyl flooring. TO THE OUTSIDEThere is a tarmacadamed parking space immediately to the front with a small tiered gravelled garden and a storage shed. The rear garden is half flagged (with external gated access from the side) having steps up to a decked sitting out area on the south side. SERVICES: Mains gas, water, drainage and electricity are connected to the property. The heating/electrical appliances and any fixtures and fittings included in the sale have not been tested by the Agents and we are therefore unable to offer any guarantees in respect of them.COUNCIL TAX BAND: Verbal enquiry reveals that this property has been placed in Council Tax Band C levied by Bradford Metropolitan Borough Council. POST CODE: BD20 6PUTENURE: The property is freehold and vacant possession will be given on completion of the sale.VIEWING: Please contact the Selling Agents, Messrs. Wilman and Wilman on telephone 01535-637333 who will be pleased to make the necessary arrangements and supply any further information.PRICE: £235,000
Council tax
First listed
Over a month ago1 Bobbin Mill Court, Steeton BD20 6PU
Placebuzz mortgage repayment calculator
Monthly repayment
The Est. Mortgage is for a 25 years repayment mortgage based on a 10% deposit and a 5.5% annual interest. It is only intended as a guide. Make sure you obtain accurate figures from your lender before committing to any mortgage. Your home may be repossessed if you do not keep up repayments on a mortgage.
1 Bobbin Mill Court, Steeton BD20 6PU - Streetview
DISCLAIMER: Property descriptions and related information displayed on this page are marketing materials provided by Wilman & Wilman - Cross Hills. Placebuzz does not warrant or accept any responsibility for the accuracy or completeness of the property descriptions or related information provided here and they do not constitute property particulars. Please contact Wilman & Wilman - Cross Hills for full details and further information.





