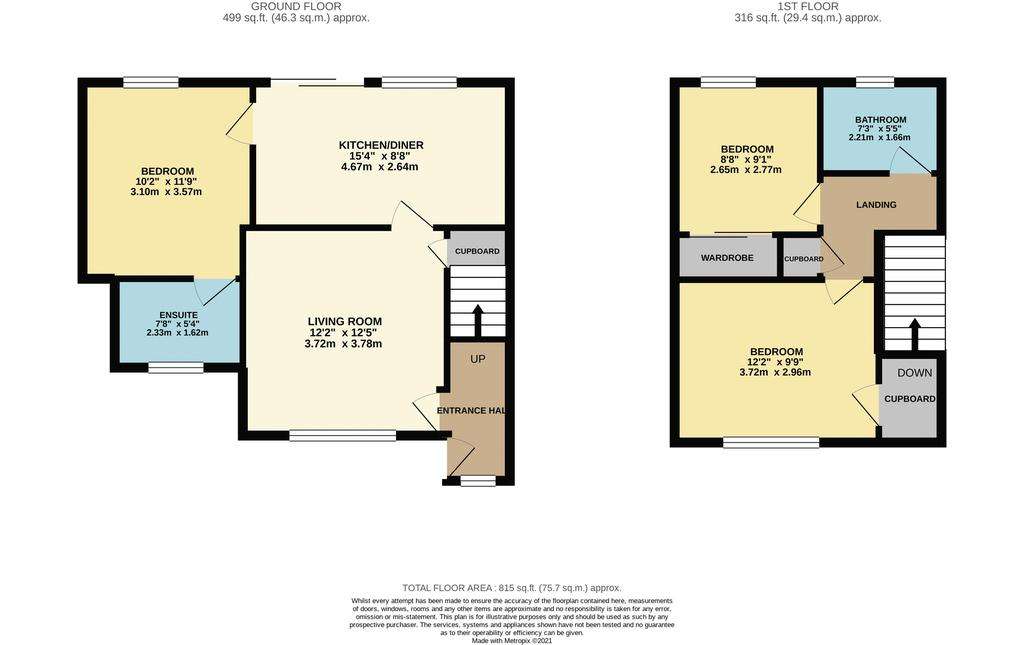3 bedroom semi-detached house for sale
Arnott Quadrant, Motherwellsemi-detached house
bedrooms

Property photos




+5
Property description
Hemmings Homes are delighted to offer to the market this spacious and rarely available semi-detached family villa which has been thoughtfully extended. The property offers ample opportunities for renovation and provides generous living accommodation over a well proportioned layout and is well positioned within a sought after residential locale in Motherwell.
The accommodation on offer is set over two levels with the ground floor comprising welcoming entrance hallway, a bright and spacious front facing lounge with a generous storage cupboard that runs under the stairs. The fitted kitchen has ample wall and base units and offers a great dining space with a sliding patio door giving access to the enclosed rear garden. Additional accommodation on the ground floor includes a double bedroom which provides an en-suite shower room. On the upper level you will find a further two good sized bedrooms with all bedrooms enjoying excellent storage space. Also on the upper level you will a three piece family bathroom. Features of the property include GCH, double glazing and a loft adding to the already ample storage available. Externally the property benefits from enclosed rear garden and a double driveway providing off-street parking.
Located close to Motherwell Town Centre, there are a wide range of amenities, including schools, shops and sports and recreational facilities, including Strathclyde Country Park and its many leisure pursuits. There is a mainline train station which offers services to both Glasgow and Edinburgh. A comprehensive motorway network nearby, including M73, M74 and M8, offering excellent commuting access to all over Scotland and the South.
The selling agent highly recommends early internal inspection to fully appreciate the size and standard of accommodation on offer and to avoid disappointment.
This property is sold as seen.
EPC - D
*FEE FREE MORTGAGE ADVICE AVAILABLE ON THIS PROPERTY*
Entrance Hallway - 3'9 W x 8'6 L
Lounge - 12'2 W x 12'5 L
Kitchen/Diner - 15'4 W x 8'8 L
Bedroom - 10'2 W x 11'9 L
En-Suite - 7'8 W x 5'4 L
Bedroom - 12'2 W x 9'9 L
Bedroom - 8'8 W x 9'1 L
Bathroom - 7'3 W x 5'5 L
The accommodation on offer is set over two levels with the ground floor comprising welcoming entrance hallway, a bright and spacious front facing lounge with a generous storage cupboard that runs under the stairs. The fitted kitchen has ample wall and base units and offers a great dining space with a sliding patio door giving access to the enclosed rear garden. Additional accommodation on the ground floor includes a double bedroom which provides an en-suite shower room. On the upper level you will find a further two good sized bedrooms with all bedrooms enjoying excellent storage space. Also on the upper level you will a three piece family bathroom. Features of the property include GCH, double glazing and a loft adding to the already ample storage available. Externally the property benefits from enclosed rear garden and a double driveway providing off-street parking.
Located close to Motherwell Town Centre, there are a wide range of amenities, including schools, shops and sports and recreational facilities, including Strathclyde Country Park and its many leisure pursuits. There is a mainline train station which offers services to both Glasgow and Edinburgh. A comprehensive motorway network nearby, including M73, M74 and M8, offering excellent commuting access to all over Scotland and the South.
The selling agent highly recommends early internal inspection to fully appreciate the size and standard of accommodation on offer and to avoid disappointment.
This property is sold as seen.
EPC - D
*FEE FREE MORTGAGE ADVICE AVAILABLE ON THIS PROPERTY*
Entrance Hallway - 3'9 W x 8'6 L
Lounge - 12'2 W x 12'5 L
Kitchen/Diner - 15'4 W x 8'8 L
Bedroom - 10'2 W x 11'9 L
En-Suite - 7'8 W x 5'4 L
Bedroom - 12'2 W x 9'9 L
Bedroom - 8'8 W x 9'1 L
Bathroom - 7'3 W x 5'5 L
Council tax
First listed
Over a month agoArnott Quadrant, Motherwell
Placebuzz mortgage repayment calculator
Monthly repayment
The Est. Mortgage is for a 25 years repayment mortgage based on a 10% deposit and a 5.5% annual interest. It is only intended as a guide. Make sure you obtain accurate figures from your lender before committing to any mortgage. Your home may be repossessed if you do not keep up repayments on a mortgage.
Arnott Quadrant, Motherwell - Streetview
DISCLAIMER: Property descriptions and related information displayed on this page are marketing materials provided by Hemmings Homes - Motherwell. Placebuzz does not warrant or accept any responsibility for the accuracy or completeness of the property descriptions or related information provided here and they do not constitute property particulars. Please contact Hemmings Homes - Motherwell for full details and further information.









