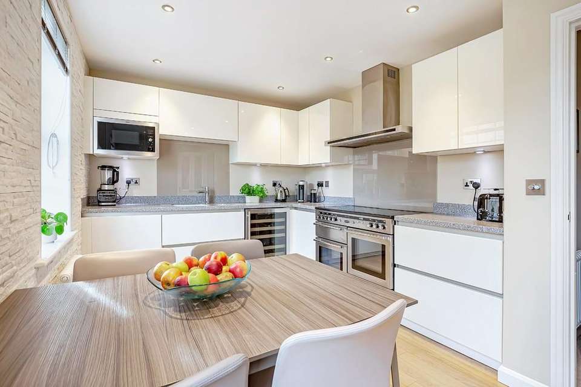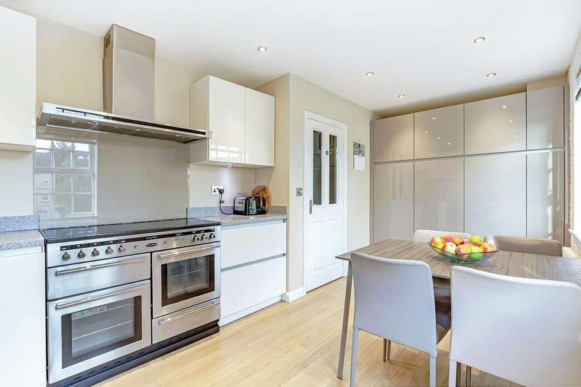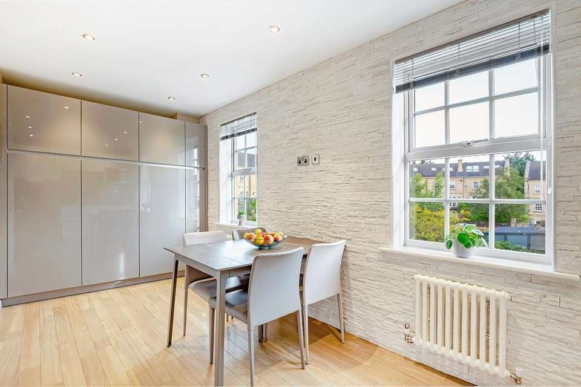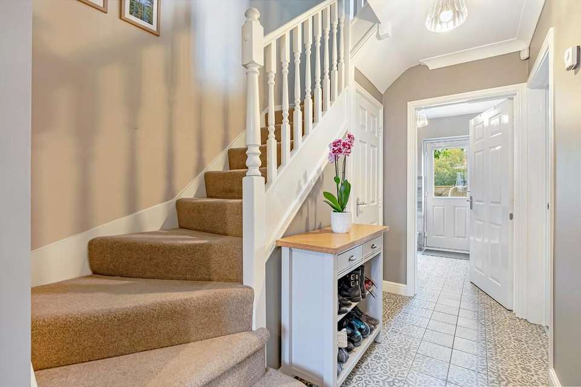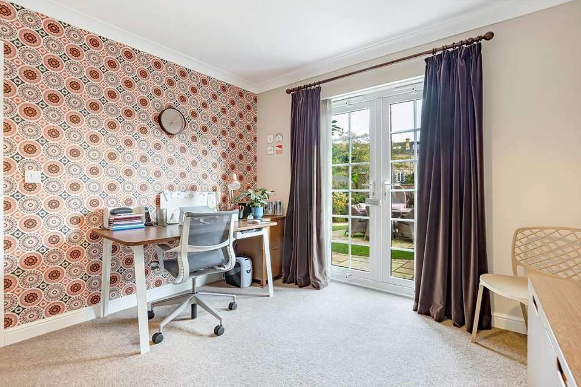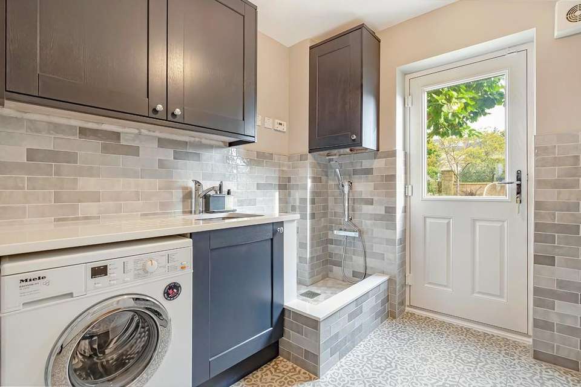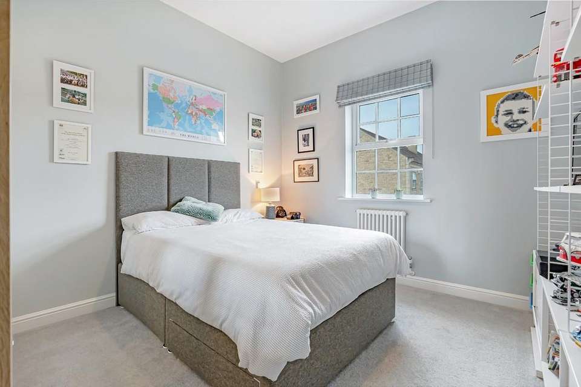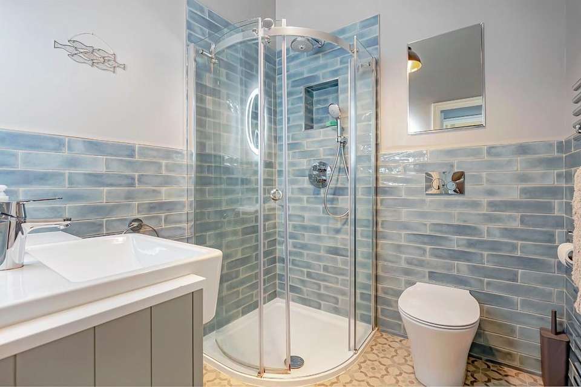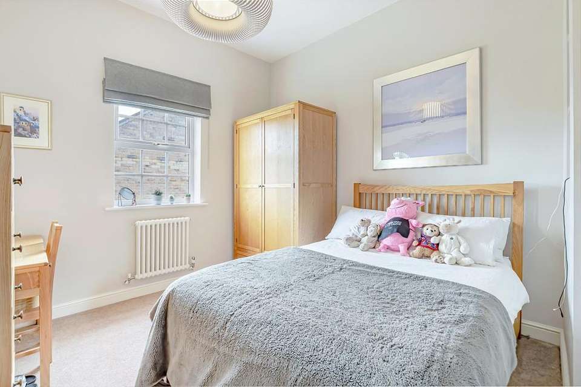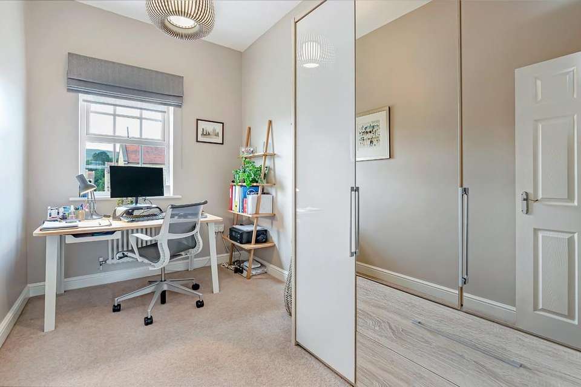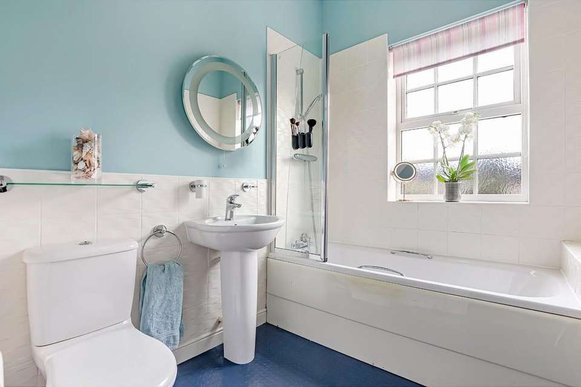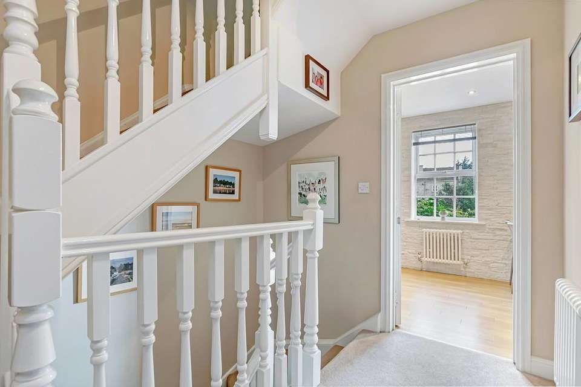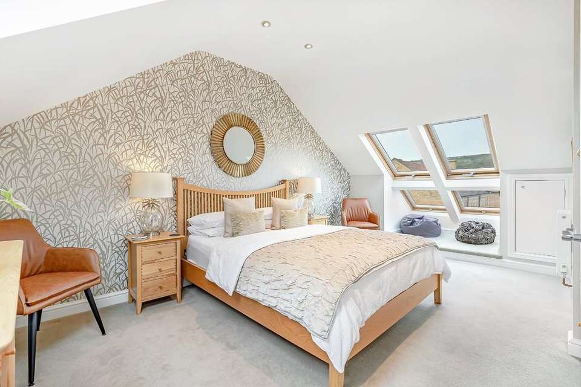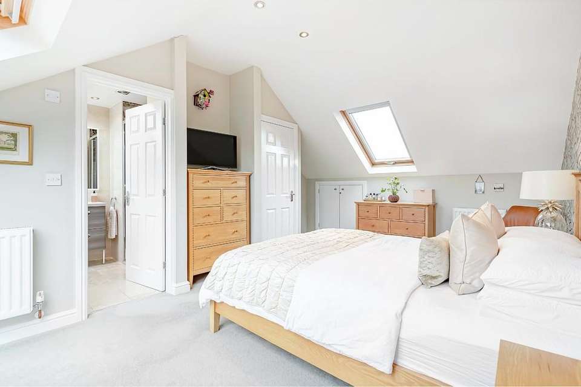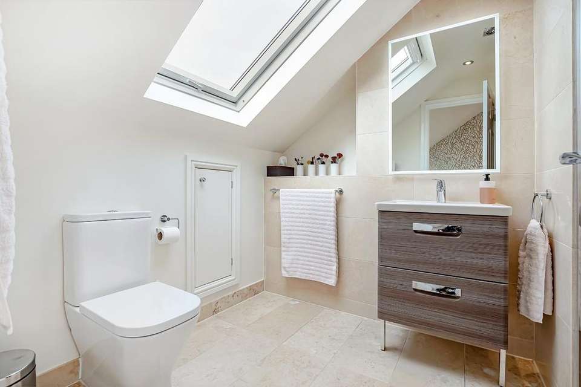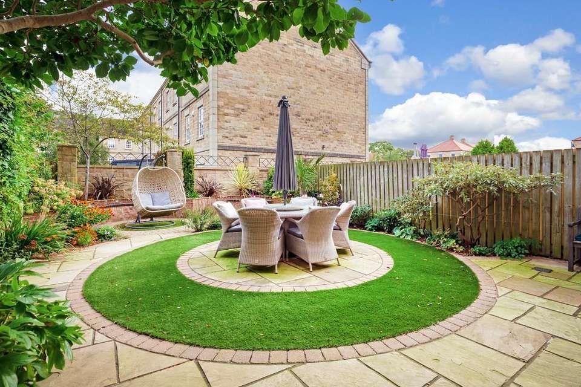4 bedroom town house for sale
Ron Lawton Crescent, Burley in Wharfedaleterraced house
bedrooms
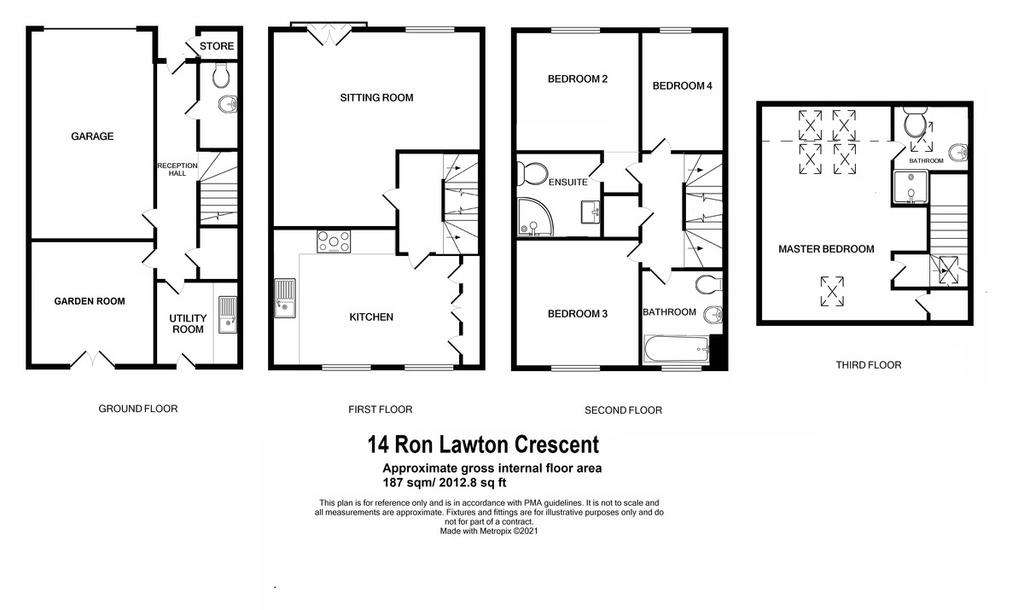
Property photos

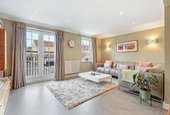
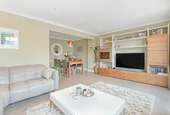
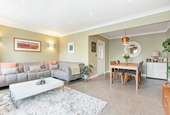
+16
Property description
Burley in Wharfedale is a very popular and thriving village community in the heart of the Wharfe Valley providing a good range of local shops, post office, doctors surgery, library, two excellent primary schools, various inns and restaurants, churches of several denominations and a variety of sporting and recreational facilities. An excellent rail service to both Leeds and Bradford city centres and the nearby town of Ilkley is also available from the village station. There are many delightful walks to be had through the surrounding countryside and the famous Ilkley Moors whilst the Yorkshire Dales National Park is only a short drive away.
The accommodation has GAS FIRED CENTRAL HEATING, SEALED UNIT DOUBLE GLAZING and with approximate room sizes, comprises:-
GROUND FLOOR
COVERED ENTRANCE With a useful bin store.
RECEPTION HALL 7' 3" x 4' 1" (2.21m x 1.24m) Accessed via a composite door and features a mosaic tiled floor. Ceiling coving.
CLOAKROOM 7' 4" x 2' 9" (2.24m x 0.84m) Smartly presented and featuring a hand wash basin set within a contemporary vanity unit and low suite wc.
GARDEN ROOM 10' 11" x 10' 4" (3.33m x 3.15m) A particularly versatile room which is currently being used as a study. Ceiling coving. French doors provide direct access to the rear garden.
UTILITY ROOM 7' 3" x 6' 11" (2.21m x 2.11m) Including base and wall units with co-ordinating quartz worktop and an additional cupboard housing the gas fired central heating boiler. Plumbing for an automatic washing machine and a pet spa.
FIRST FLOOR
LANDING
SITTING ROOM 19' 10" x 17' 9" Maximum (6.05m x 5.41m) A sizeable reception room with ample space for both a sitting area and dining area. French doors opening to a Juliet balcony. Window to the front elevation providing glimpses of the Moor. Ceiling coving. Two wall light points and recessed spotlights.
KITCHEN 15' 11" x 9' 3" (4.85m x 2.82m) Highly appointed and comprising an extensive range of soft close base and wall units with concealed LED lighting and a co-ordinating corian worktop. Integrated appliances include a Rangemaster cooker with five ring induction hob and cooker hood over, AEG dishwasher, fridge freezer and a wine cooler. This impressive kitchen also includes a range of recessed pantry cupboards. Recessed spotlights and two windows to the rear elevation.
SECOND FLOOR
BEDROOM TWO 11' 8" x 10' 2" (3.56m x 3.1m) A good sized double bedroom with a window to the front elevation.
EN SUITE SHOWER ROOM 6' 2" x 6' 1" (1.88m x 1.85m) Smartly presented and comprising a walk-in shower, hand wash basin set within a vanity unit and a low suite wc. Heated towel rail and LED backlit mirror.
BEDROOM THREE 10' 10" x 10' 3" (3.3m x 3.12m) A further double bedroom with recessed shelving. Window to the rear elevation.
BATHROOM 7' 4" x 6' 3" (2.24m x 1.91m) Comprising a bath with shower over and folding glass screen, hand wash basin and a low suite wc. Window to the rear elevation.
BEDROOM FOUR 11' 7" x 7' 1" (3.53m x 2.16m) With a window to the front elevation providing a pleasant outlook towards the Moor.
THIRD FLOOR
MASTER BEDROOM 16' 4" x 11' 6" Maximum (4.98m x 3.51m) A particularly impressive bedroom with two double velux windows including black-out blinds which provide an outstanding view over the Scalebor Park development and towards the Moor. Large recessed wardrobe, two under eaves store cupboards and recessed spotlights.
EN SUITE SHOWER ROOM Smartly presented and comprising a walk-in shower with rainfall shower head and additional shower attachment and folding glass door. Hand wash basin set within a vanity unit and a low suite wc. Heated towel rail and LED backlit mirror with de-mist function. Recessed spotlights and a recessed store cupboard. Velux window.
OUTSIDE
GARAGE 18' 2" x 10' 4" (5.54m x 3.15m) Accessed either via the reception hall or an up and over door having power points.
To the front of the garage is a block paved driveway providing off street parking for up to three cars.
GARDEN To the rear of the property is a imaginatively designed level garden which features circular artificial lawn areas with paved seating. Well stocked and colorful flower borders and brick built seating area with lighting.
To the side of the property is an additional garden area.
CLIENT'S COMMENTS We bought this house for its location, the views to the Moor and its proximity to great schools.
VIEWING ARRANGEMENTS Strictly by prior appointment with Dale Eddison's Ilkley office.
Please be aware whilst restrictions surrounding Covid 19 were relaxed on Monday 19th July, we reserve the right to request that masks be worn and social distancing measures observed, if requested by the owner of the property.
PLEASE NOTE The extent of the property and its boundaries are subject to verification by inspection of the title deeds. The measurements in these particulars are approximate and have been provided for guidance purposes only. The fixtures, fittings and appliances have not been tested and therefore no guarantee can be given that they are in working order. The internal photographs used in these particulars are reproduced for general information and it cannot be inferred that any item is included in the sale.
TENURE We understand the property is Freehold.
LOCATION From the mini roundabout at the junction of Station Road and Main Street in the village centre, proceed up Station Road and continue for approximately half a mile passing under the railway bridge into Moor Lane. Take the next turning right in William Fison Ride and at the T junction turn right again into John Gilmour Way. At the next T junction turn left into Ron Lawton Crescent where number 14 can be found on the right hand side.
MONEY LAUNDERING, TERRORIST FINANCING AND TRANSFER OF FUNDS REGULATIONS 2017 Money Laundering Regulations (Introduced June 2017). To enable us to comply with the expanded Money Laundering Regulations we are required to obtain identification from prospective buyers once a price and terms have been agreed on a purchase. Buyers are asked to please assist with this so that there is no delay in agreeing a sale. Please note the property will not be marked as sold subject to contract until appropriate identification has been provided.
FINANCIAL SERVICES Dale Eddison Limited and Linley and Simpson Sales Limited are Introducer Appointed Representatives of Mortgage Advice Bureau Limited and Mortgage Advice Bureau (Derby) Limited who are authorised and regulated by the Financial Conduct Authority. We routinely refer buyers to Mortgage Advice Bureau Limited. You can decide whether you choose to deal with Mortgage Advice Bureau Limited. Should you decide to use Mortgage Advice Bureau Limited, Linley and Simpson Sales Limited will receive a payment of £347.50 from Mortgage Advice Bureau Limited for recommending you to them.
The accommodation has GAS FIRED CENTRAL HEATING, SEALED UNIT DOUBLE GLAZING and with approximate room sizes, comprises:-
GROUND FLOOR
COVERED ENTRANCE With a useful bin store.
RECEPTION HALL 7' 3" x 4' 1" (2.21m x 1.24m) Accessed via a composite door and features a mosaic tiled floor. Ceiling coving.
CLOAKROOM 7' 4" x 2' 9" (2.24m x 0.84m) Smartly presented and featuring a hand wash basin set within a contemporary vanity unit and low suite wc.
GARDEN ROOM 10' 11" x 10' 4" (3.33m x 3.15m) A particularly versatile room which is currently being used as a study. Ceiling coving. French doors provide direct access to the rear garden.
UTILITY ROOM 7' 3" x 6' 11" (2.21m x 2.11m) Including base and wall units with co-ordinating quartz worktop and an additional cupboard housing the gas fired central heating boiler. Plumbing for an automatic washing machine and a pet spa.
FIRST FLOOR
LANDING
SITTING ROOM 19' 10" x 17' 9" Maximum (6.05m x 5.41m) A sizeable reception room with ample space for both a sitting area and dining area. French doors opening to a Juliet balcony. Window to the front elevation providing glimpses of the Moor. Ceiling coving. Two wall light points and recessed spotlights.
KITCHEN 15' 11" x 9' 3" (4.85m x 2.82m) Highly appointed and comprising an extensive range of soft close base and wall units with concealed LED lighting and a co-ordinating corian worktop. Integrated appliances include a Rangemaster cooker with five ring induction hob and cooker hood over, AEG dishwasher, fridge freezer and a wine cooler. This impressive kitchen also includes a range of recessed pantry cupboards. Recessed spotlights and two windows to the rear elevation.
SECOND FLOOR
BEDROOM TWO 11' 8" x 10' 2" (3.56m x 3.1m) A good sized double bedroom with a window to the front elevation.
EN SUITE SHOWER ROOM 6' 2" x 6' 1" (1.88m x 1.85m) Smartly presented and comprising a walk-in shower, hand wash basin set within a vanity unit and a low suite wc. Heated towel rail and LED backlit mirror.
BEDROOM THREE 10' 10" x 10' 3" (3.3m x 3.12m) A further double bedroom with recessed shelving. Window to the rear elevation.
BATHROOM 7' 4" x 6' 3" (2.24m x 1.91m) Comprising a bath with shower over and folding glass screen, hand wash basin and a low suite wc. Window to the rear elevation.
BEDROOM FOUR 11' 7" x 7' 1" (3.53m x 2.16m) With a window to the front elevation providing a pleasant outlook towards the Moor.
THIRD FLOOR
MASTER BEDROOM 16' 4" x 11' 6" Maximum (4.98m x 3.51m) A particularly impressive bedroom with two double velux windows including black-out blinds which provide an outstanding view over the Scalebor Park development and towards the Moor. Large recessed wardrobe, two under eaves store cupboards and recessed spotlights.
EN SUITE SHOWER ROOM Smartly presented and comprising a walk-in shower with rainfall shower head and additional shower attachment and folding glass door. Hand wash basin set within a vanity unit and a low suite wc. Heated towel rail and LED backlit mirror with de-mist function. Recessed spotlights and a recessed store cupboard. Velux window.
OUTSIDE
GARAGE 18' 2" x 10' 4" (5.54m x 3.15m) Accessed either via the reception hall or an up and over door having power points.
To the front of the garage is a block paved driveway providing off street parking for up to three cars.
GARDEN To the rear of the property is a imaginatively designed level garden which features circular artificial lawn areas with paved seating. Well stocked and colorful flower borders and brick built seating area with lighting.
To the side of the property is an additional garden area.
CLIENT'S COMMENTS We bought this house for its location, the views to the Moor and its proximity to great schools.
VIEWING ARRANGEMENTS Strictly by prior appointment with Dale Eddison's Ilkley office.
Please be aware whilst restrictions surrounding Covid 19 were relaxed on Monday 19th July, we reserve the right to request that masks be worn and social distancing measures observed, if requested by the owner of the property.
PLEASE NOTE The extent of the property and its boundaries are subject to verification by inspection of the title deeds. The measurements in these particulars are approximate and have been provided for guidance purposes only. The fixtures, fittings and appliances have not been tested and therefore no guarantee can be given that they are in working order. The internal photographs used in these particulars are reproduced for general information and it cannot be inferred that any item is included in the sale.
TENURE We understand the property is Freehold.
LOCATION From the mini roundabout at the junction of Station Road and Main Street in the village centre, proceed up Station Road and continue for approximately half a mile passing under the railway bridge into Moor Lane. Take the next turning right in William Fison Ride and at the T junction turn right again into John Gilmour Way. At the next T junction turn left into Ron Lawton Crescent where number 14 can be found on the right hand side.
MONEY LAUNDERING, TERRORIST FINANCING AND TRANSFER OF FUNDS REGULATIONS 2017 Money Laundering Regulations (Introduced June 2017). To enable us to comply with the expanded Money Laundering Regulations we are required to obtain identification from prospective buyers once a price and terms have been agreed on a purchase. Buyers are asked to please assist with this so that there is no delay in agreeing a sale. Please note the property will not be marked as sold subject to contract until appropriate identification has been provided.
FINANCIAL SERVICES Dale Eddison Limited and Linley and Simpson Sales Limited are Introducer Appointed Representatives of Mortgage Advice Bureau Limited and Mortgage Advice Bureau (Derby) Limited who are authorised and regulated by the Financial Conduct Authority. We routinely refer buyers to Mortgage Advice Bureau Limited. You can decide whether you choose to deal with Mortgage Advice Bureau Limited. Should you decide to use Mortgage Advice Bureau Limited, Linley and Simpson Sales Limited will receive a payment of £347.50 from Mortgage Advice Bureau Limited for recommending you to them.
Council tax
First listed
Over a month agoEnergy Performance Certificate
Ron Lawton Crescent, Burley in Wharfedale
Placebuzz mortgage repayment calculator
Monthly repayment
The Est. Mortgage is for a 25 years repayment mortgage based on a 10% deposit and a 5.5% annual interest. It is only intended as a guide. Make sure you obtain accurate figures from your lender before committing to any mortgage. Your home may be repossessed if you do not keep up repayments on a mortgage.
Ron Lawton Crescent, Burley in Wharfedale - Streetview
DISCLAIMER: Property descriptions and related information displayed on this page are marketing materials provided by Dale Eddison - Ilkley. Placebuzz does not warrant or accept any responsibility for the accuracy or completeness of the property descriptions or related information provided here and they do not constitute property particulars. Please contact Dale Eddison - Ilkley for full details and further information.





