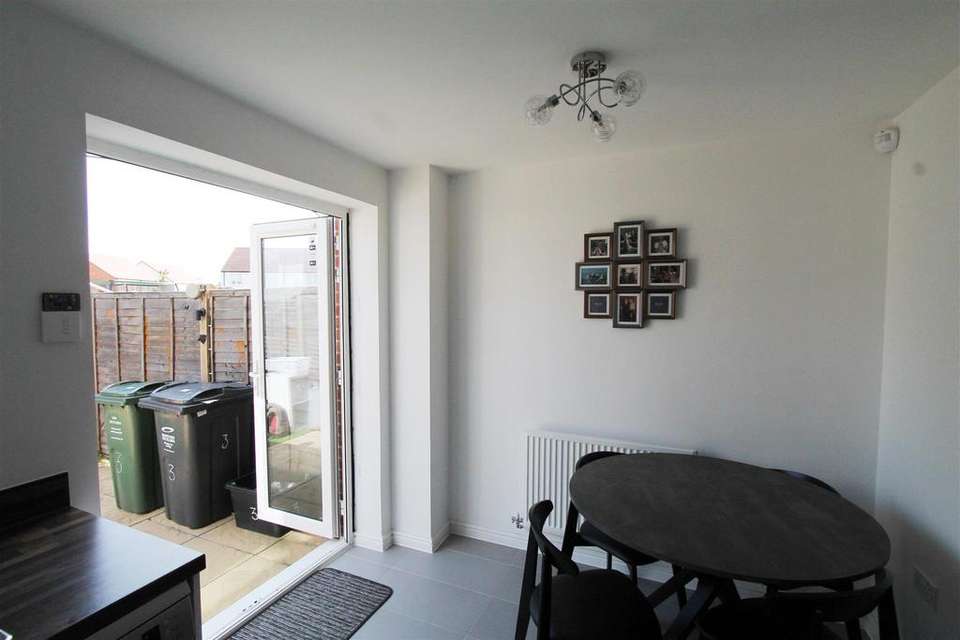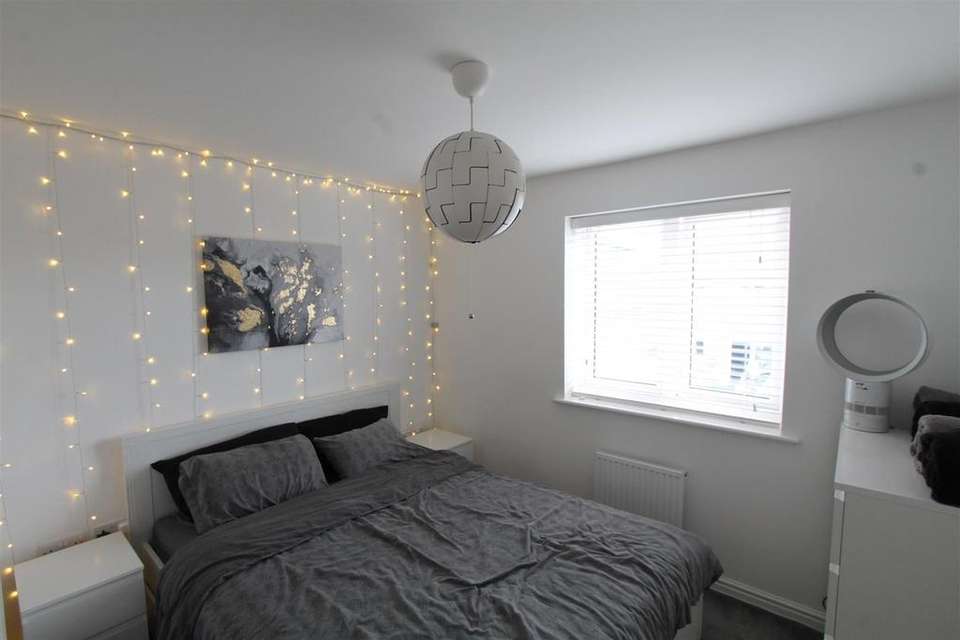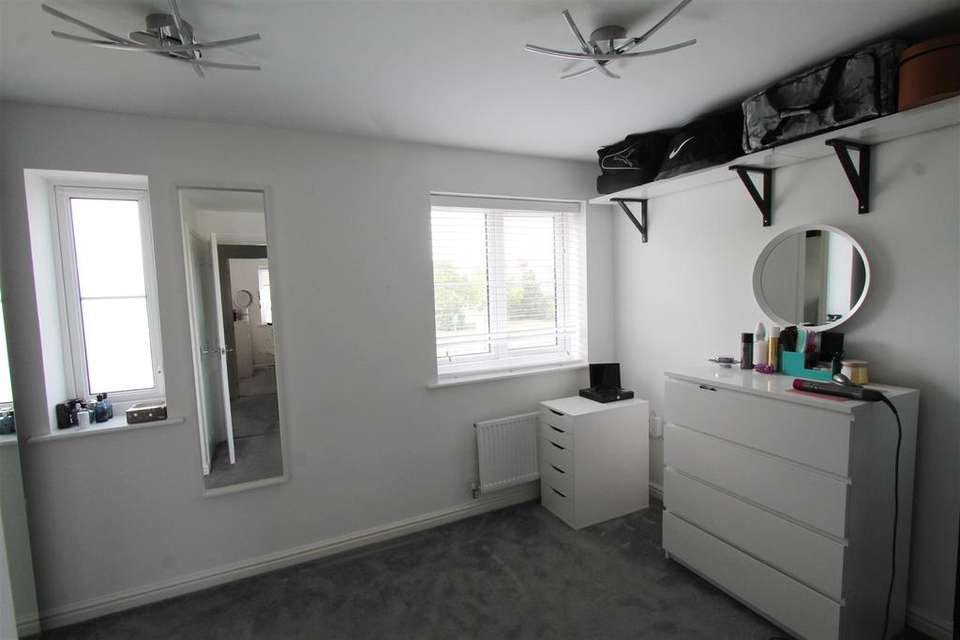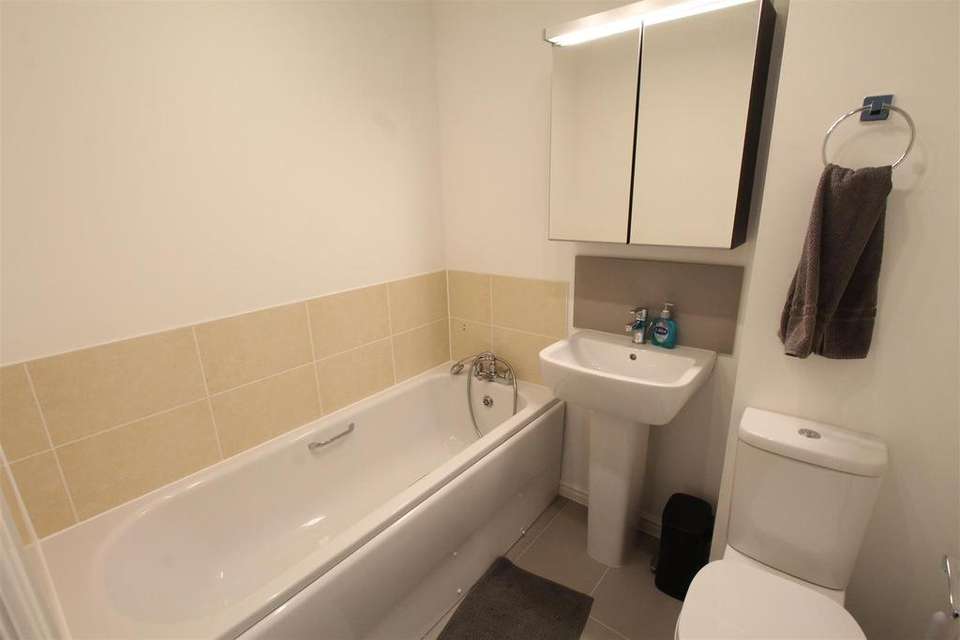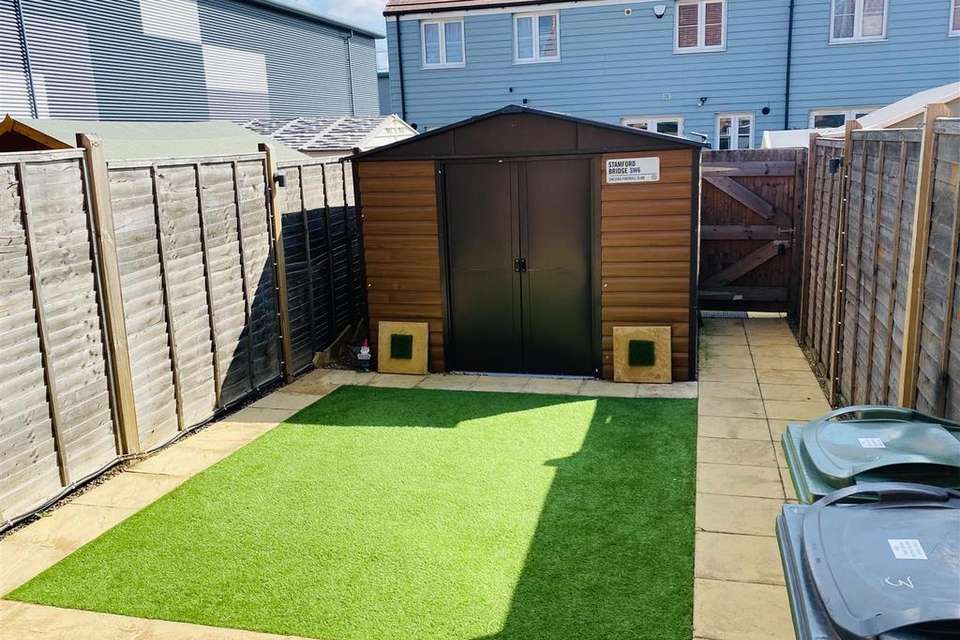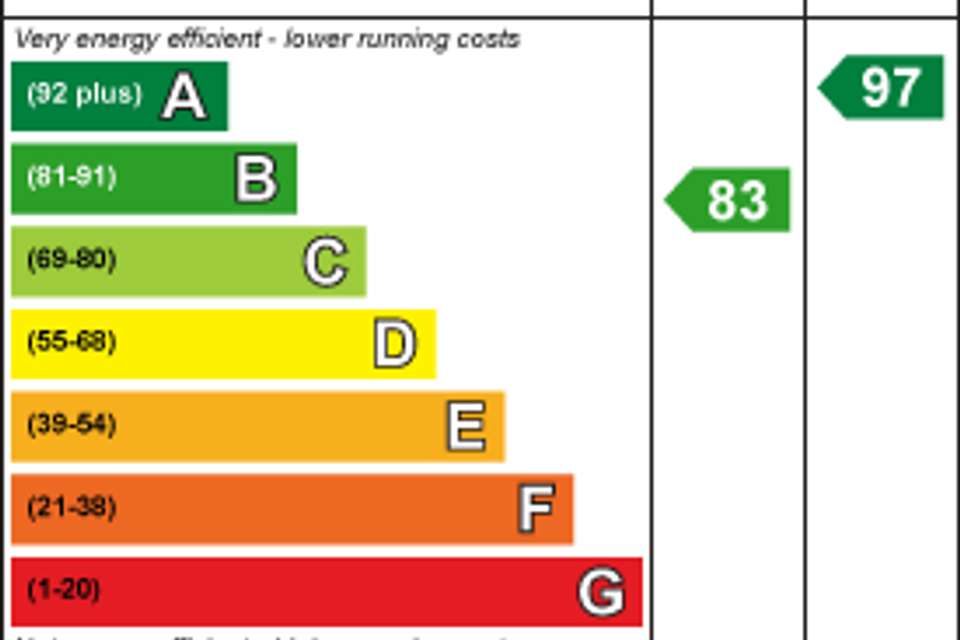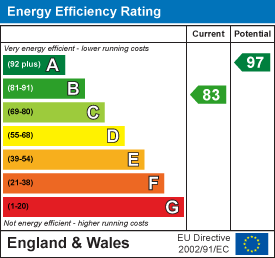2 bedroom terraced house for sale
Marsh Street North, Dartford, DA1terraced house
bedrooms
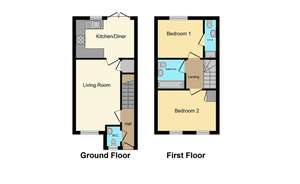
Property photos

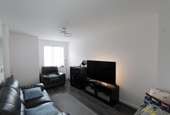
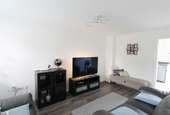
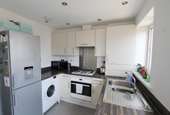
+6
Property description
Situated within the heart of The Bridge development Westmount Estates welcome to the market this TWO bedroom terrace home. Once inside the property you are greeted with a spacious living room with under stairs storage cupboard, modern fitted kitchen with space for seating area and double doors leading to private rear garden and a downstairs W.C. To the first floor there is a master bedroom with en-suite shower room, second bathroom and family bedroom. The rear garden is easy to maintain with a paved patio area and accessible via lockable gate. Other benefits to tempt include a designated parking space, double glazing throughout and high EPC rating of a 'B'. The Bridge development features its own fastrack transit system for the town centre, rail station and shopping centres such as Bluewater.
Entrance - UPVC door to front.
Entrance Hall - Door to downstairs w.c, centred spotlights, radiator, skirting, wooden effect laminate flooring.
Downstairs W.C - Double glazed window to front, centred spotlights, low level w.c, wash hand basin, wall mounted mirror, radiator, skirting, wooden effect laminate flooring.
Reception Room - 4.6 x 2,8 (15'1" x 6'6",26'2") - Double glazed window to front, centre light point, storage cupboard, radiator, skirting, wooden effect laminate flooring.
Kitchen - 3,8 x 2.4 (9'10",26'2" x 7'10") - Double glazed window and patio doors to rear, a range of eye and base units with roll top work surfaces, gas four ring hob with extractor fan above and oven below, space for fridge/freezer dishwasher and washing machine, stainless steel 1 1/2 drainer sink with mixer tap, spotlights, radiator, skirting, tiled flooring.
Stairs And Landing - Sensor stair lights up stairs, centred spotlights on landing,carpeted stairs and flooring, access to loft via hatch.
Bedroom One - 3.03 x 2.5 (9'11" x 8'2") - Door to en-suite, double glazed window to rear, centre light point, radiator, skirting, carpeted flooring.
En-Suite - Walk in shower unit, low level w.c, wash hand basin, centred spotlights, extractor fan, radiator, tiled flooring.
Bedroom Two - 3.8 x 2.5 (12'5" x 8'2") - Built in storage cupboard, double glazed windows to front, two centre light points, radiator, skirting, carpeted flooring.
Bathroom - 1.9 x 1.7 (6'2" x 5'6") - Three piece bathroom suite including a panel enclosed bath with shower attachment low level w.c and wash hand basin, wall mounted mirror unit with lighting, centre light point, extractor fan, skirting, tiled flooring.
Rear Garden - Artificial grass with paved seating area and path, wooden fence boundary with lockable gate for rear access, exterior lighting.
Front Garden - Mainly laid lawn with path to front.
Entrance - UPVC door to front.
Entrance Hall - Door to downstairs w.c, centred spotlights, radiator, skirting, wooden effect laminate flooring.
Downstairs W.C - Double glazed window to front, centred spotlights, low level w.c, wash hand basin, wall mounted mirror, radiator, skirting, wooden effect laminate flooring.
Reception Room - 4.6 x 2,8 (15'1" x 6'6",26'2") - Double glazed window to front, centre light point, storage cupboard, radiator, skirting, wooden effect laminate flooring.
Kitchen - 3,8 x 2.4 (9'10",26'2" x 7'10") - Double glazed window and patio doors to rear, a range of eye and base units with roll top work surfaces, gas four ring hob with extractor fan above and oven below, space for fridge/freezer dishwasher and washing machine, stainless steel 1 1/2 drainer sink with mixer tap, spotlights, radiator, skirting, tiled flooring.
Stairs And Landing - Sensor stair lights up stairs, centred spotlights on landing,carpeted stairs and flooring, access to loft via hatch.
Bedroom One - 3.03 x 2.5 (9'11" x 8'2") - Door to en-suite, double glazed window to rear, centre light point, radiator, skirting, carpeted flooring.
En-Suite - Walk in shower unit, low level w.c, wash hand basin, centred spotlights, extractor fan, radiator, tiled flooring.
Bedroom Two - 3.8 x 2.5 (12'5" x 8'2") - Built in storage cupboard, double glazed windows to front, two centre light points, radiator, skirting, carpeted flooring.
Bathroom - 1.9 x 1.7 (6'2" x 5'6") - Three piece bathroom suite including a panel enclosed bath with shower attachment low level w.c and wash hand basin, wall mounted mirror unit with lighting, centre light point, extractor fan, skirting, tiled flooring.
Rear Garden - Artificial grass with paved seating area and path, wooden fence boundary with lockable gate for rear access, exterior lighting.
Front Garden - Mainly laid lawn with path to front.
Council tax
First listed
Over a month agoEnergy Performance Certificate
Marsh Street North, Dartford, DA1
Placebuzz mortgage repayment calculator
Monthly repayment
The Est. Mortgage is for a 25 years repayment mortgage based on a 10% deposit and a 5.5% annual interest. It is only intended as a guide. Make sure you obtain accurate figures from your lender before committing to any mortgage. Your home may be repossessed if you do not keep up repayments on a mortgage.
Marsh Street North, Dartford, DA1 - Streetview
DISCLAIMER: Property descriptions and related information displayed on this page are marketing materials provided by Westmount Estates - Eltham. Placebuzz does not warrant or accept any responsibility for the accuracy or completeness of the property descriptions or related information provided here and they do not constitute property particulars. Please contact Westmount Estates - Eltham for full details and further information.





