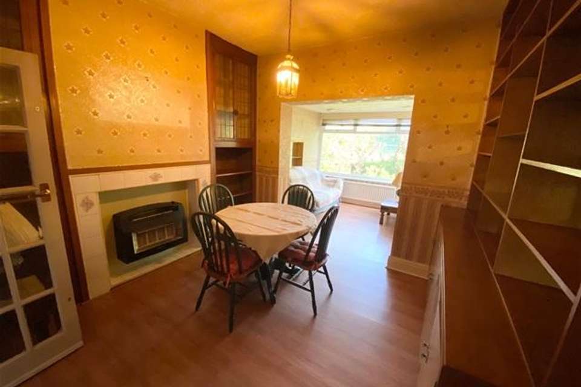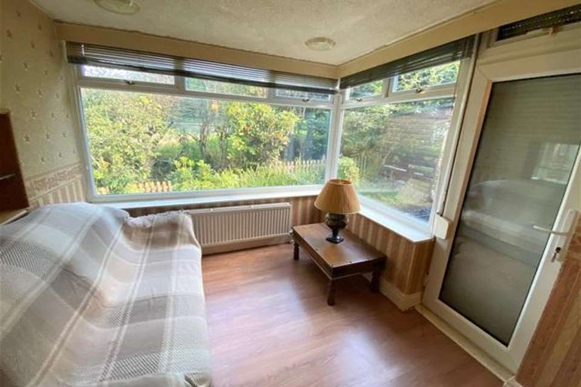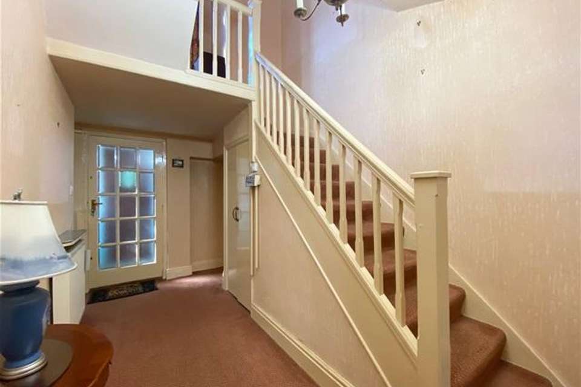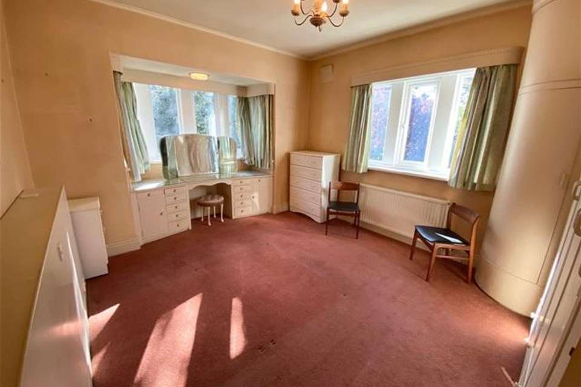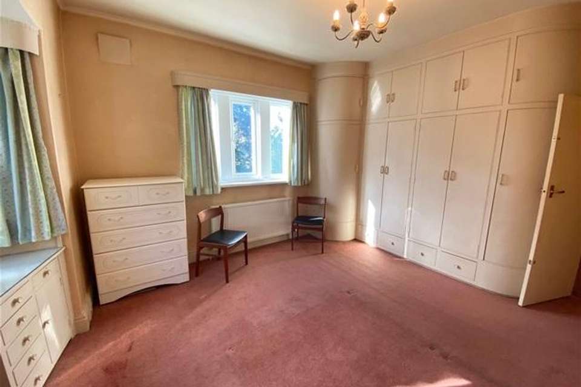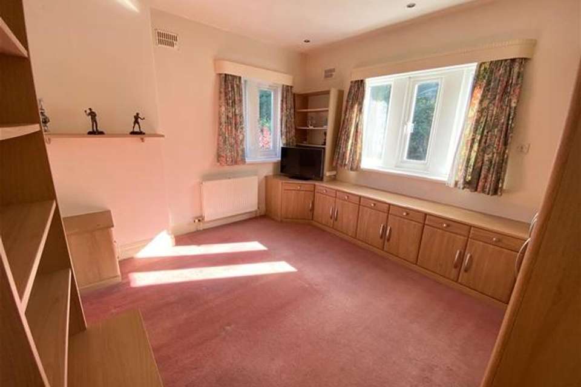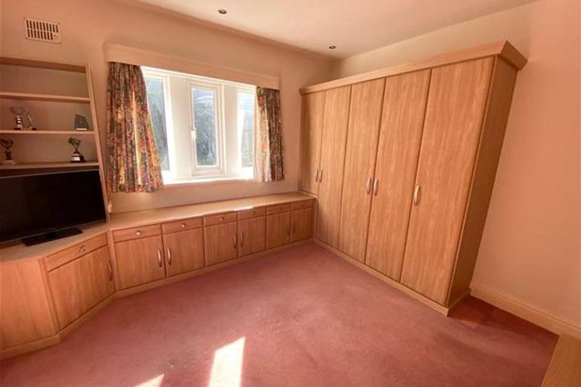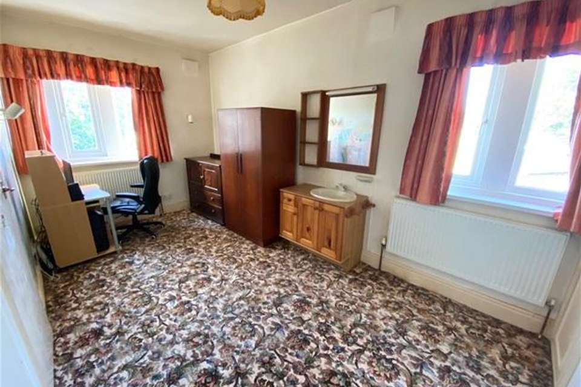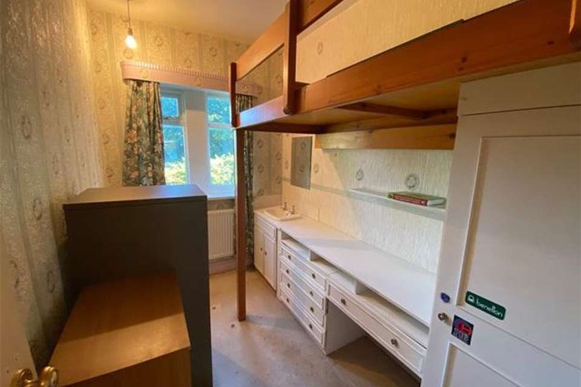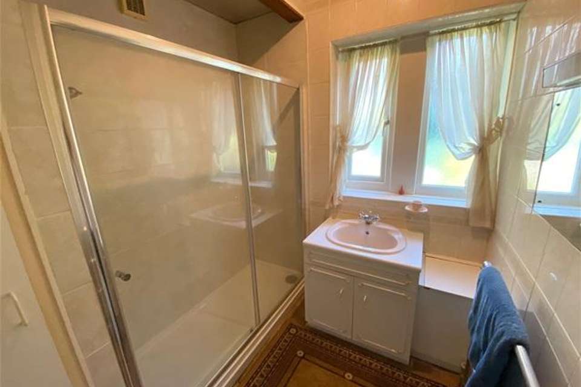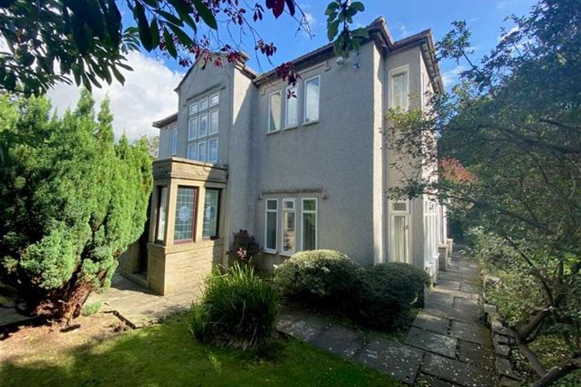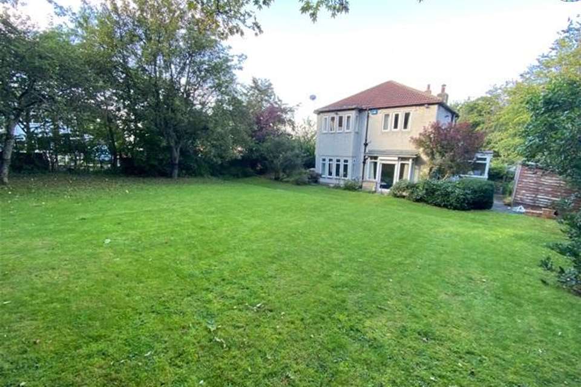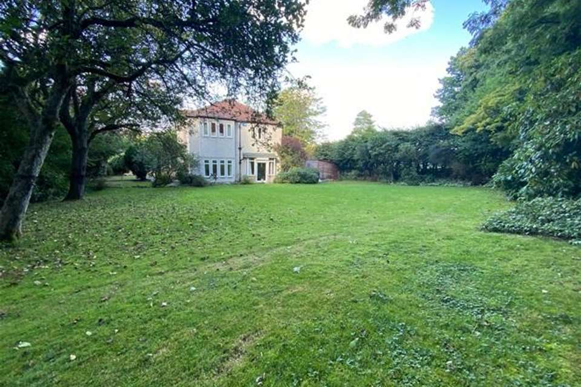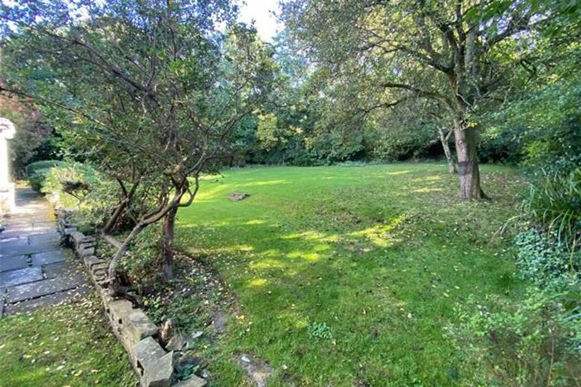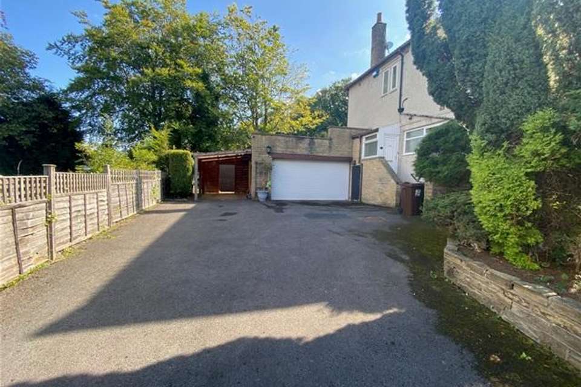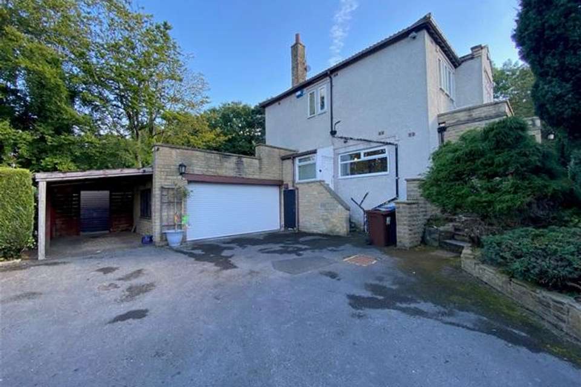4 bedroom detached house for sale
Glenview Drive, Nab Wood, Shipleydetached house
bedrooms
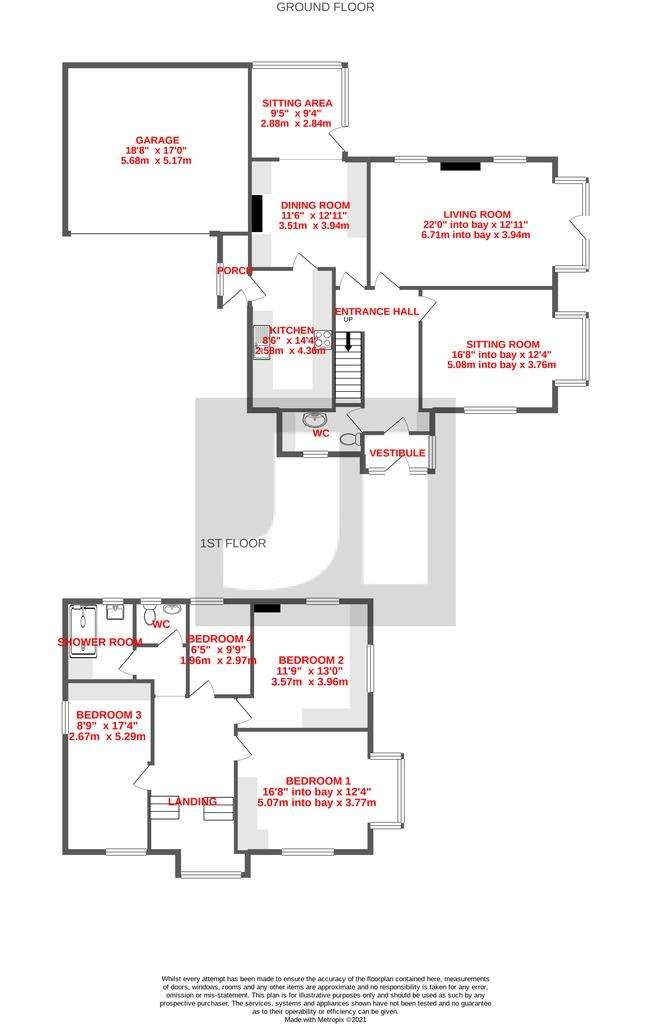
Property photos

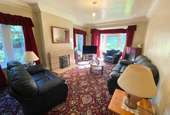
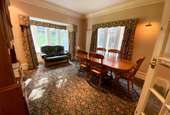
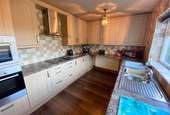
+16
Property description
Offered with no onward chain and being a rare opportunity to purchase a property of this calibre. Elegant 4 bedroom detached property, situated in a secluded cul-de-sac position in this highly desirable and convenient locality. Offering spacious family accommodation and standing within an sizeable established plot. We urge an early enquiry from proceedable buyers only.
We are please to offer for sale this elegant detached property located in a highly sought-after cul-de-sac position, within the ever popular district of Nab Wood. The property provides deceptively spacious family accommodation of which does require some general updating, which is reflected in the guide price; however offering fantastic potential to the discerning purchaser. The accommodation provides a gas-fired central heating system, Upvc double glazing and an alarm system. Comprises in brief:- Entrance vestibule, large entrance hallway, living room, sitting room, dining room with further sitting area, fitted kitchen, side porch, ground floor cloakroom/w.c. To the first floor are four bedrooms, shower room with separate w.c. Externally an ample driveway area leads to a good sized attached double garage and adjacent car port. There are large established lawned gardens to the front, side and rear. Nab Wood is well placed on the periphery of Saltaire and Shipley with an excellent and broad range of amenities nearby. These include well regarded schools, shops, supermarkets, cafes, bars, restaurants and other leisure facilities and transport links. Railway stations in Saltaire, Shipley and Bingley provide regular and direct access to both Leeds and Bradford city centres. We would urge an early enquiry from proceedable buyers only to appreciate this rare opportunity. No onward chain. ACCOMMODATION:-
To the ground floor:-
Entrance Vestibule:- Access to:- Entrance Hall:- formal staircase to the first floor and providing access to all principal ground floor rooms. Under stair storage cupboard. Cloakroom W.C:- Low level w.c and pedestal wash hand basin. Built in cloaks cupboards
Living Room (rear) - Feature fireplace surround with living flame gas fire. Large square bay window with door leading to the side garden. Sitting Room (front) - Square bay window to the side.
Dining Room:- Built in storage/display cupboards. Fireplace surround, open to a sitting area with glazed elevations and external door to the garden.
Kitchen - fitted range of wall and base units with complimenting worksurfaces. Stainless steel sink unit with mixer tap. Built in electric oven, electric hob and cooker hood. Access to a side entrance porch.
To the first floor:-
Landing:-large area with feature picture window to the front.
Bedroom 1 (front) - Windows to two elevations. Range of fitted bedroom furniture.
Bedroom 2 (rear) - Windows to two elevations. Range of fitted bedroom furniture. Bedroom 3 (front) - Fitted wardrobes and vanity wash hand basin. Bedroom 4 (front) - Built in bed deck and wash hand basin.
Shower Room:- large walk in shower enclosure, vanity wash hand basin. Built in Airing Cupboard. Separate W.C - low level w.c and wash hand basin. EXTERNALLY:- The property is approached via gated driveway area providing ample off street car parking for several vehicles. The drive leading to a good sized attached garage with electric up and over door. The garage houses the gas central heating boiler and plumbing for an automatic washing machine. There is a further timber framed attached car port. There are extensive established gardens to the front, side and rear with mature shrubs, trees, hedging and formal lawns. AGENTS NOTE:- In 2004 outline planning permission (subject to conditions) was granted for a detached property within the gardens. DIRECTIONS:- From our Saltaire office proceed to Saltaire junction and turn left into Moorhead Lane. Continue for some distance watching out for the right hand turn into Ashfield Road. Proceed on Ashfield Road to the junction with Nab Wood Drive, proceed across into Nab Wood Grove and continue for some distance in Glenview Road. Proceed watching out for Glenview Drive on the left hand side, where the property is situated on the left. COVID-19 PROTOCOL - In line with the government guidance, in order to view this property you must firstly familiarise yourself with the video walk around/tour. We can send a link to you if you wish. If you are in a strong buying position, i.e, if you interested, you could proceed immediately and you have the appropriate finances in place to purchase a physical viewing appointment can be arranged. If you are unable to proceed then a viewing at this time is not possible. Any viewing will follow the stringent social distancing measures currently in place.
We are please to offer for sale this elegant detached property located in a highly sought-after cul-de-sac position, within the ever popular district of Nab Wood. The property provides deceptively spacious family accommodation of which does require some general updating, which is reflected in the guide price; however offering fantastic potential to the discerning purchaser. The accommodation provides a gas-fired central heating system, Upvc double glazing and an alarm system. Comprises in brief:- Entrance vestibule, large entrance hallway, living room, sitting room, dining room with further sitting area, fitted kitchen, side porch, ground floor cloakroom/w.c. To the first floor are four bedrooms, shower room with separate w.c. Externally an ample driveway area leads to a good sized attached double garage and adjacent car port. There are large established lawned gardens to the front, side and rear. Nab Wood is well placed on the periphery of Saltaire and Shipley with an excellent and broad range of amenities nearby. These include well regarded schools, shops, supermarkets, cafes, bars, restaurants and other leisure facilities and transport links. Railway stations in Saltaire, Shipley and Bingley provide regular and direct access to both Leeds and Bradford city centres. We would urge an early enquiry from proceedable buyers only to appreciate this rare opportunity. No onward chain. ACCOMMODATION:-
To the ground floor:-
Entrance Vestibule:- Access to:- Entrance Hall:- formal staircase to the first floor and providing access to all principal ground floor rooms. Under stair storage cupboard. Cloakroom W.C:- Low level w.c and pedestal wash hand basin. Built in cloaks cupboards
Living Room (rear) - Feature fireplace surround with living flame gas fire. Large square bay window with door leading to the side garden. Sitting Room (front) - Square bay window to the side.
Dining Room:- Built in storage/display cupboards. Fireplace surround, open to a sitting area with glazed elevations and external door to the garden.
Kitchen - fitted range of wall and base units with complimenting worksurfaces. Stainless steel sink unit with mixer tap. Built in electric oven, electric hob and cooker hood. Access to a side entrance porch.
To the first floor:-
Landing:-large area with feature picture window to the front.
Bedroom 1 (front) - Windows to two elevations. Range of fitted bedroom furniture.
Bedroom 2 (rear) - Windows to two elevations. Range of fitted bedroom furniture. Bedroom 3 (front) - Fitted wardrobes and vanity wash hand basin. Bedroom 4 (front) - Built in bed deck and wash hand basin.
Shower Room:- large walk in shower enclosure, vanity wash hand basin. Built in Airing Cupboard. Separate W.C - low level w.c and wash hand basin. EXTERNALLY:- The property is approached via gated driveway area providing ample off street car parking for several vehicles. The drive leading to a good sized attached garage with electric up and over door. The garage houses the gas central heating boiler and plumbing for an automatic washing machine. There is a further timber framed attached car port. There are extensive established gardens to the front, side and rear with mature shrubs, trees, hedging and formal lawns. AGENTS NOTE:- In 2004 outline planning permission (subject to conditions) was granted for a detached property within the gardens. DIRECTIONS:- From our Saltaire office proceed to Saltaire junction and turn left into Moorhead Lane. Continue for some distance watching out for the right hand turn into Ashfield Road. Proceed on Ashfield Road to the junction with Nab Wood Drive, proceed across into Nab Wood Grove and continue for some distance in Glenview Road. Proceed watching out for Glenview Drive on the left hand side, where the property is situated on the left. COVID-19 PROTOCOL - In line with the government guidance, in order to view this property you must firstly familiarise yourself with the video walk around/tour. We can send a link to you if you wish. If you are in a strong buying position, i.e, if you interested, you could proceed immediately and you have the appropriate finances in place to purchase a physical viewing appointment can be arranged. If you are unable to proceed then a viewing at this time is not possible. Any viewing will follow the stringent social distancing measures currently in place.
Council tax
First listed
Over a month agoGlenview Drive, Nab Wood, Shipley
Placebuzz mortgage repayment calculator
Monthly repayment
The Est. Mortgage is for a 25 years repayment mortgage based on a 10% deposit and a 5.5% annual interest. It is only intended as a guide. Make sure you obtain accurate figures from your lender before committing to any mortgage. Your home may be repossessed if you do not keep up repayments on a mortgage.
Glenview Drive, Nab Wood, Shipley - Streetview
DISCLAIMER: Property descriptions and related information displayed on this page are marketing materials provided by JI Estates - Saltaire. Placebuzz does not warrant or accept any responsibility for the accuracy or completeness of the property descriptions or related information provided here and they do not constitute property particulars. Please contact JI Estates - Saltaire for full details and further information.





