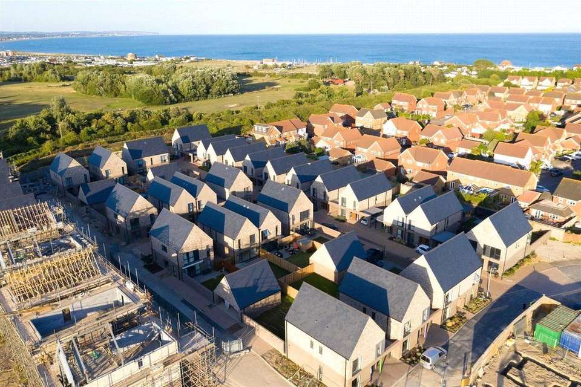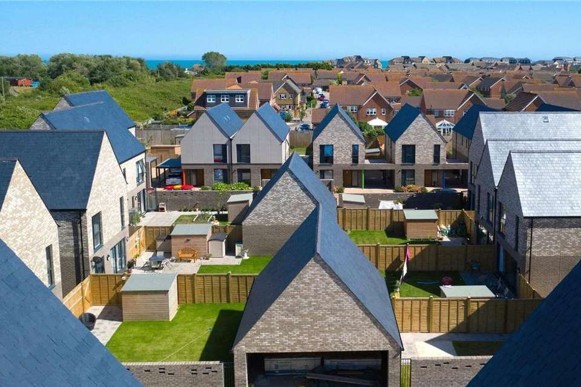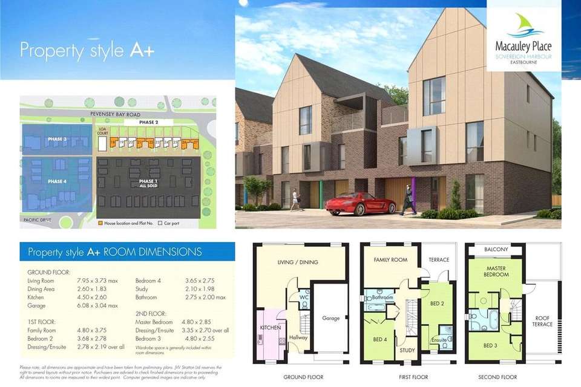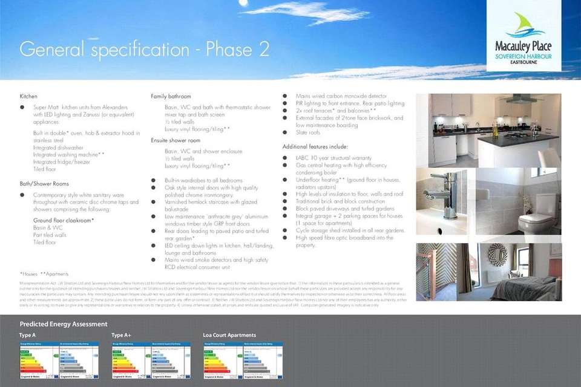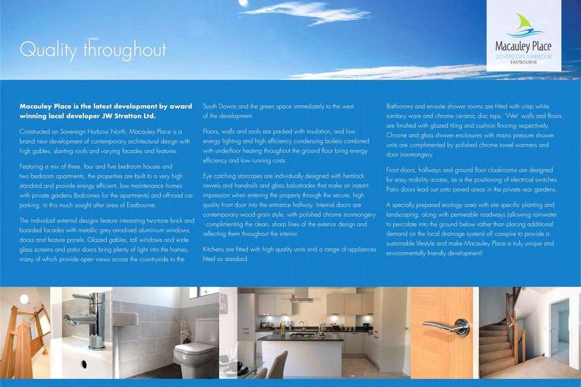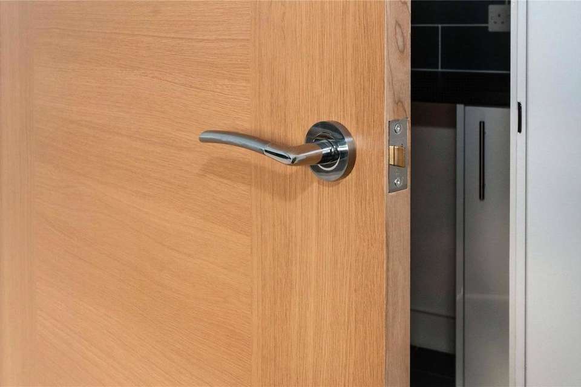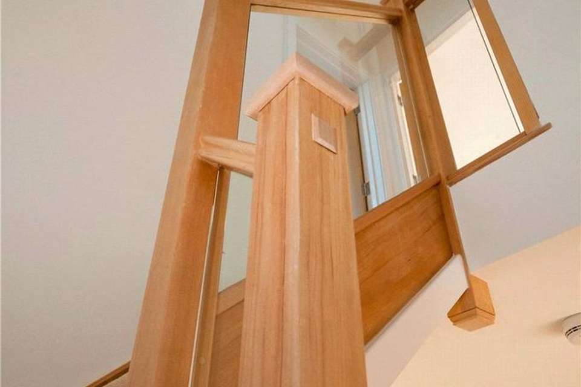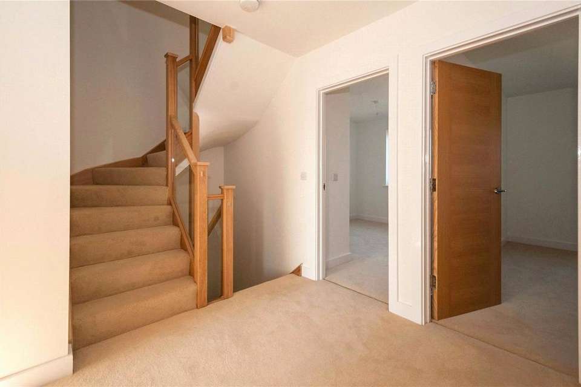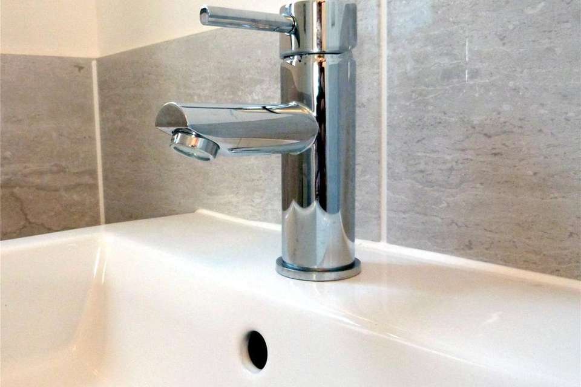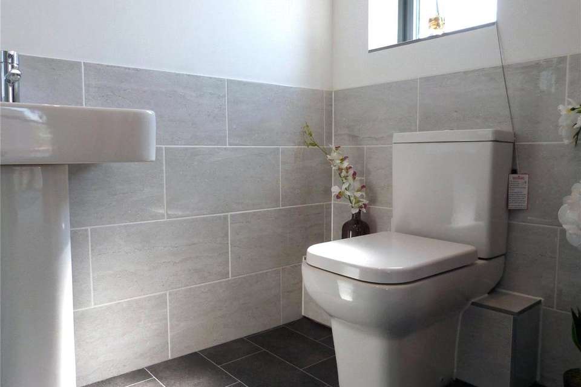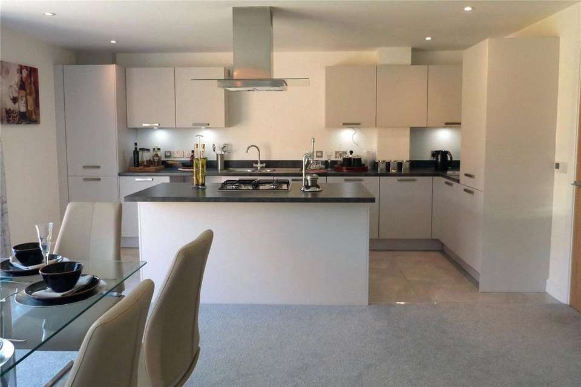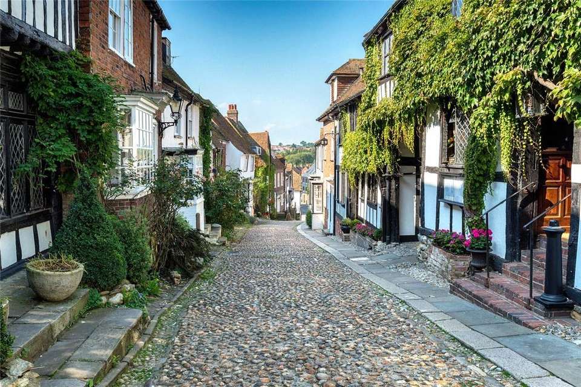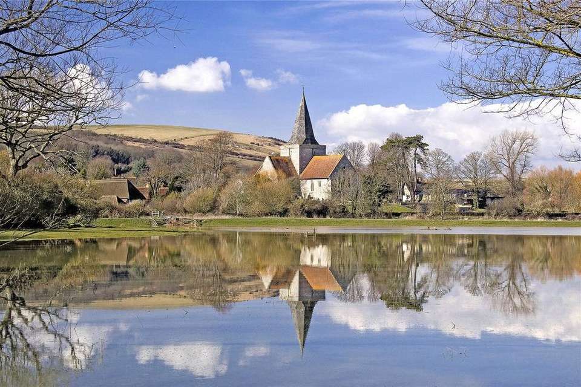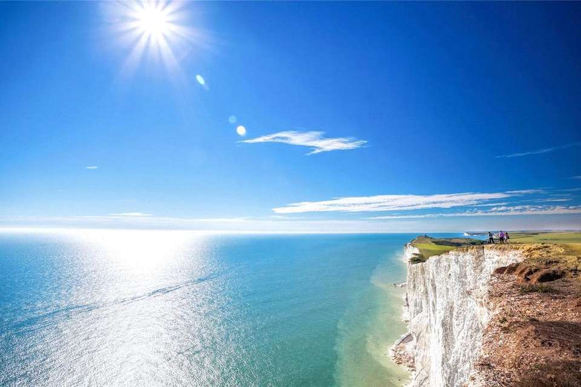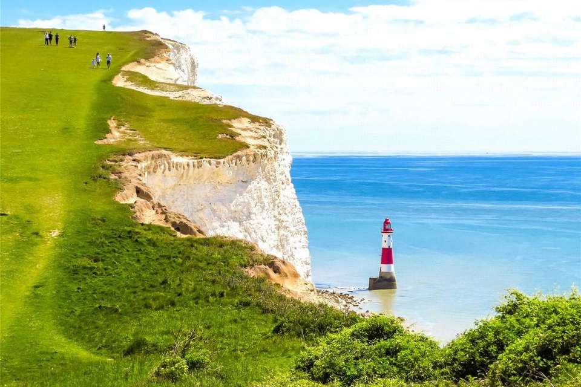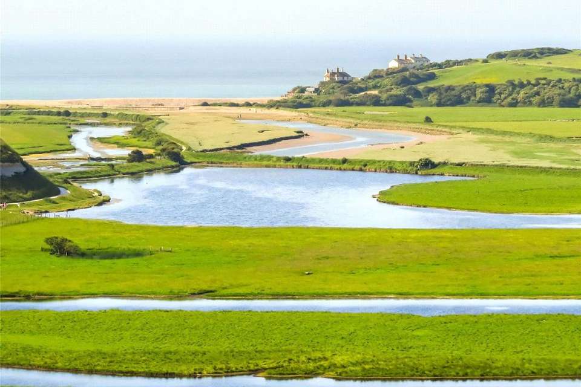4 bedroom detached house for sale
Macauley Drive, Eastbourne, BN23detached house
bedrooms
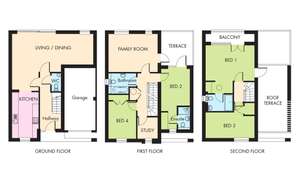
Property photos

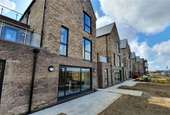
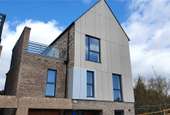
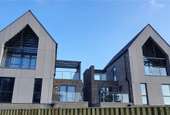
+16
Property description
PHASE 3 UNDER CONSTRUCTION - SHOWHOUSE FROM PHASE 2 AVAILABLE FOR VIEWING NOW - PHASE 2 ALL NOW SOLD - Macauley Place is the latest development by award winning local developer JW Stratton Ltd, featuring a mix of Four/Five Bedroom Townhouses and Two Bedroom Apartments.
Macauley Place is the latest development by award winning local developer JW Stratton Ltd.
Macauley Place is in a prime location close to the North Harbour, with easy access to the beach front walkway which links to the vibrant waterfront and marina in the heart of Eastbourne’s Sovereign Harbour. With it’s wide range of restaurants, cafés, bars and boutique shops – there is ample opportunity to relax and watch life and marina activity go by.
4/5 Bedroom ‘A Type’ Townhouses. Approximately 1838 ft2 - 170.8 m2
4/5 Bedroom ‘A+ Type’ Townhouses. Approximately 1773 ft2 - 164.8 m2
Apartment 908 ft2 - 84.4 m2
These areas do not, of course, include external balconies and terraces.
These stunning, modern townhouses offer a very flexible internal layout with 4/5 bedrooms (two of which are en-suite), a large lounge and dining area, family room, well fitted kitchen and study.
Externally there is a good sized private rear garden, 2 off road parking spaces and an integral garage.
Each house is further enhanced by large external terraces at 1st and 2nd floor levels, and an additional balcony to the master bedroom.
All of the new homes benefit from high speed ‘into the home’ fibre broadband.
Couple this with the flexible living space, and you have the perfect ‘Work from Home’ environment.
Views across the Langney Levels to the South Downs are stunning and some plots offer glimpses of the sea towards Pevensey Bay.
The individual external designs feature interesting two-tone brick and boarded facades with metallic grey anodised aluminium windows, doors and feature panels. Glazed gables, tall windows and wide glass screens and patio doors bring plenty of light into the homes, many of which provide open views across the countryside to the South Downs and the green space immediately to the west of the development.
Floors, walls and roofs are packed with insulation, and low energy lighting and high efficiency condensing boilers combined with underfloor heating throughout the ground floor bring energy efficiency and low running costs.
Eye catching staircases are individually designed with hemlock newels and handrails and glass balustrades that make an instant impression when entering the property through the secure, high quality front door into the entrance hallway. Internal doors are contemporary oak veneer with polished chrome ironmongery – complimenting the clean, sharp lines of the exterior design and reflecting them throughout the interior.
Kitchens are fitted with high quality units and a range of appliances fitted as standard. Bathrooms and en-suite shower rooms are fitted with crisp white sanitary ware and chrome ceramic disc taps. 'Wet' walls and floors are finished with glazed tiling and cushion flooring respectively. Chrome and glass shower enclosures with mains pressure shower units are complimented by polished chrome towel warmers and door ironmongery. Front doors, hallways and ground floor cloakrooms are designed for easy mobility access, as is the positioning of electrical switches. Patio doors lead out onto paved areas in the private rear gardens.
A specially prepared ecology area with site specific planting and landscaping, along with permeable roadways (allowing rainwater to percolate into the ground below rather than placing additional demand on the local drainage system) all conspire to provide a sustainable lifestyle and make Macauley Place a truly unique and environmentally friendly development.
Show house opening hours – Friday to Monday 10am – 5pm. Call our Sales Office on[use Contact Agent Button]. [use Contact Agent Button]
Note: Internal images are for guidance only and do not refer to this specific plot.
Macauley Place is the latest development by award winning local developer JW Stratton Ltd.
Macauley Place is in a prime location close to the North Harbour, with easy access to the beach front walkway which links to the vibrant waterfront and marina in the heart of Eastbourne’s Sovereign Harbour. With it’s wide range of restaurants, cafés, bars and boutique shops – there is ample opportunity to relax and watch life and marina activity go by.
4/5 Bedroom ‘A Type’ Townhouses. Approximately 1838 ft2 - 170.8 m2
4/5 Bedroom ‘A+ Type’ Townhouses. Approximately 1773 ft2 - 164.8 m2
Apartment 908 ft2 - 84.4 m2
These areas do not, of course, include external balconies and terraces.
These stunning, modern townhouses offer a very flexible internal layout with 4/5 bedrooms (two of which are en-suite), a large lounge and dining area, family room, well fitted kitchen and study.
Externally there is a good sized private rear garden, 2 off road parking spaces and an integral garage.
Each house is further enhanced by large external terraces at 1st and 2nd floor levels, and an additional balcony to the master bedroom.
All of the new homes benefit from high speed ‘into the home’ fibre broadband.
Couple this with the flexible living space, and you have the perfect ‘Work from Home’ environment.
Views across the Langney Levels to the South Downs are stunning and some plots offer glimpses of the sea towards Pevensey Bay.
The individual external designs feature interesting two-tone brick and boarded facades with metallic grey anodised aluminium windows, doors and feature panels. Glazed gables, tall windows and wide glass screens and patio doors bring plenty of light into the homes, many of which provide open views across the countryside to the South Downs and the green space immediately to the west of the development.
Floors, walls and roofs are packed with insulation, and low energy lighting and high efficiency condensing boilers combined with underfloor heating throughout the ground floor bring energy efficiency and low running costs.
Eye catching staircases are individually designed with hemlock newels and handrails and glass balustrades that make an instant impression when entering the property through the secure, high quality front door into the entrance hallway. Internal doors are contemporary oak veneer with polished chrome ironmongery – complimenting the clean, sharp lines of the exterior design and reflecting them throughout the interior.
Kitchens are fitted with high quality units and a range of appliances fitted as standard. Bathrooms and en-suite shower rooms are fitted with crisp white sanitary ware and chrome ceramic disc taps. 'Wet' walls and floors are finished with glazed tiling and cushion flooring respectively. Chrome and glass shower enclosures with mains pressure shower units are complimented by polished chrome towel warmers and door ironmongery. Front doors, hallways and ground floor cloakrooms are designed for easy mobility access, as is the positioning of electrical switches. Patio doors lead out onto paved areas in the private rear gardens.
A specially prepared ecology area with site specific planting and landscaping, along with permeable roadways (allowing rainwater to percolate into the ground below rather than placing additional demand on the local drainage system) all conspire to provide a sustainable lifestyle and make Macauley Place a truly unique and environmentally friendly development.
Show house opening hours – Friday to Monday 10am – 5pm. Call our Sales Office on[use Contact Agent Button]. [use Contact Agent Button]
Note: Internal images are for guidance only and do not refer to this specific plot.
Council tax
First listed
Over a month agoMacauley Drive, Eastbourne, BN23
Placebuzz mortgage repayment calculator
Monthly repayment
The Est. Mortgage is for a 25 years repayment mortgage based on a 10% deposit and a 5.5% annual interest. It is only intended as a guide. Make sure you obtain accurate figures from your lender before committing to any mortgage. Your home may be repossessed if you do not keep up repayments on a mortgage.
Macauley Drive, Eastbourne, BN23 - Streetview
DISCLAIMER: Property descriptions and related information displayed on this page are marketing materials provided by Vince Taylor Tofts - Uckfield. Placebuzz does not warrant or accept any responsibility for the accuracy or completeness of the property descriptions or related information provided here and they do not constitute property particulars. Please contact Vince Taylor Tofts - Uckfield for full details and further information.





