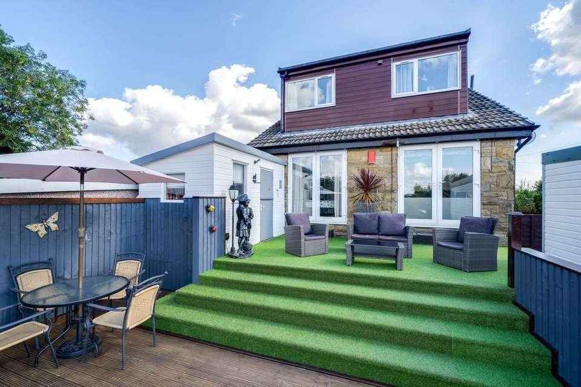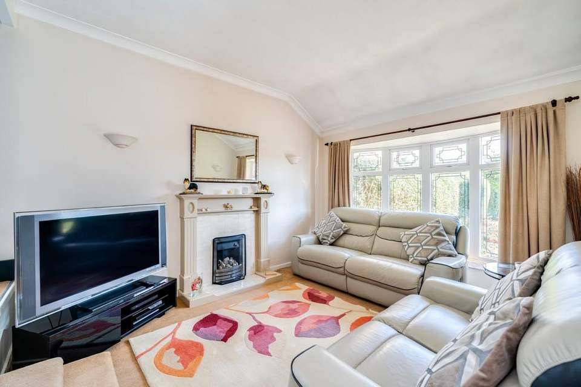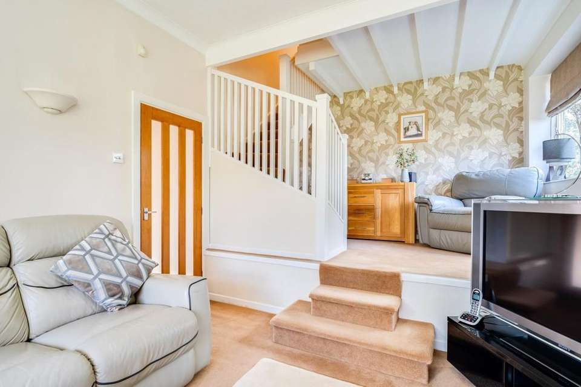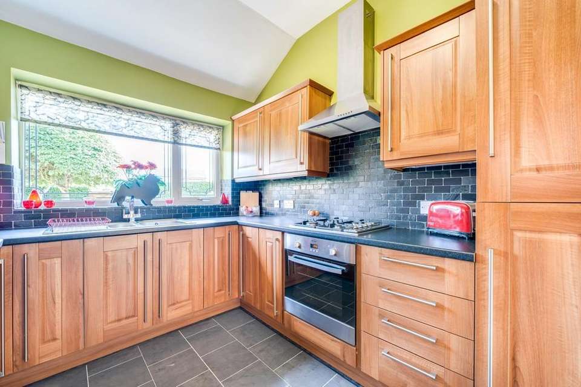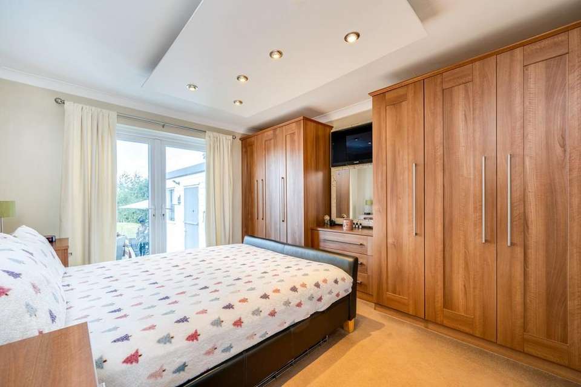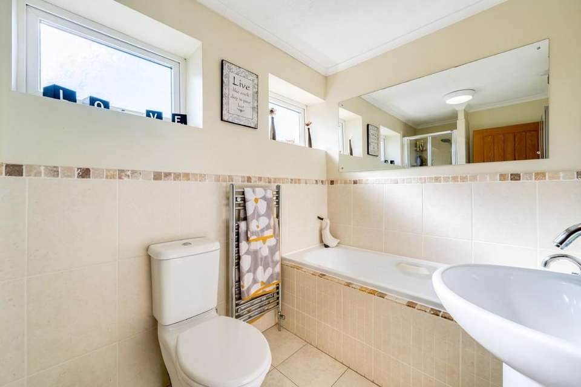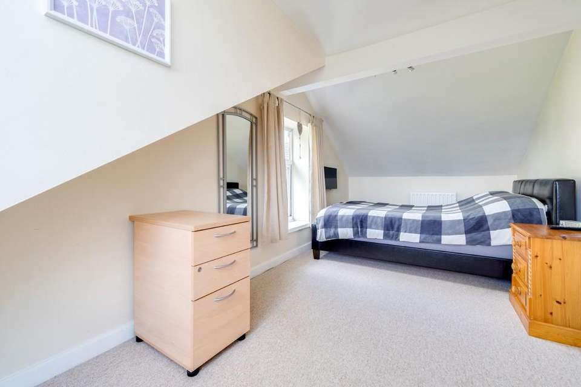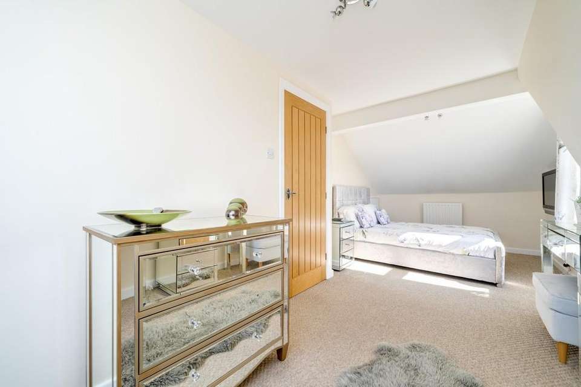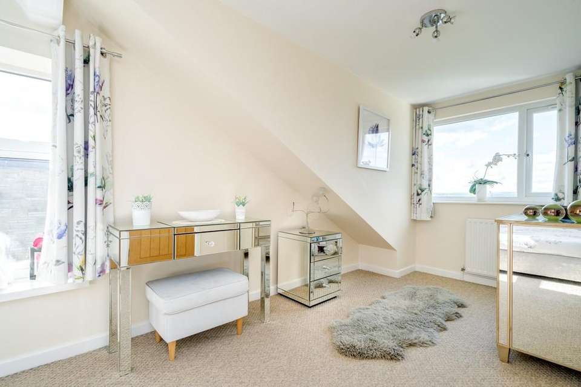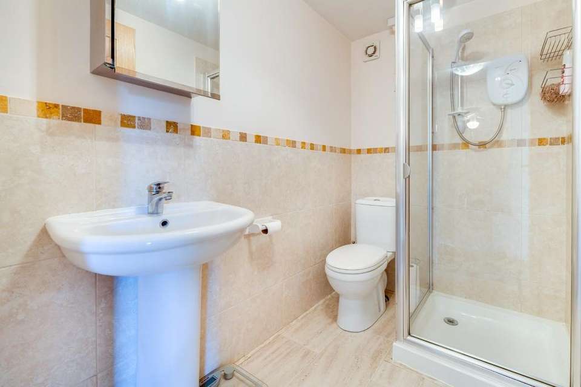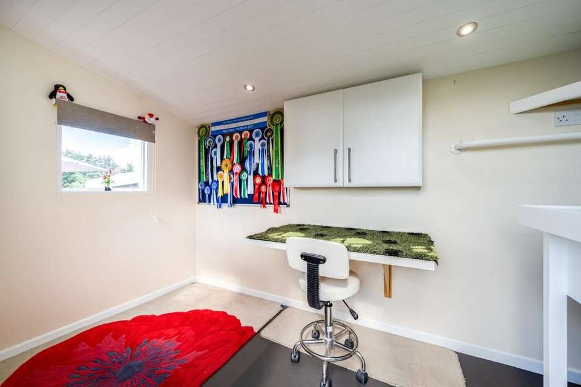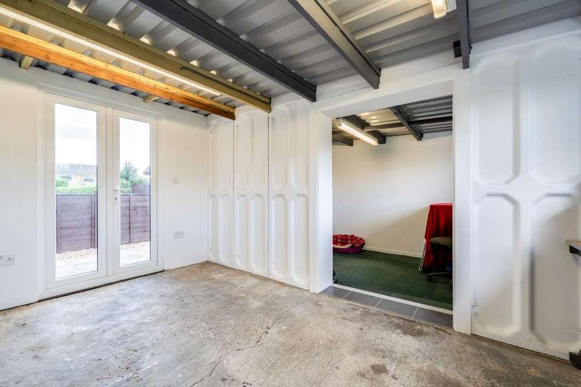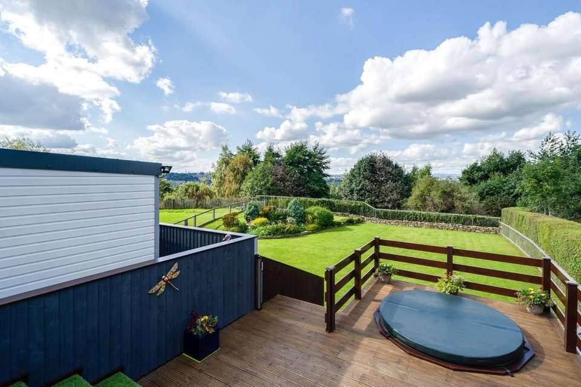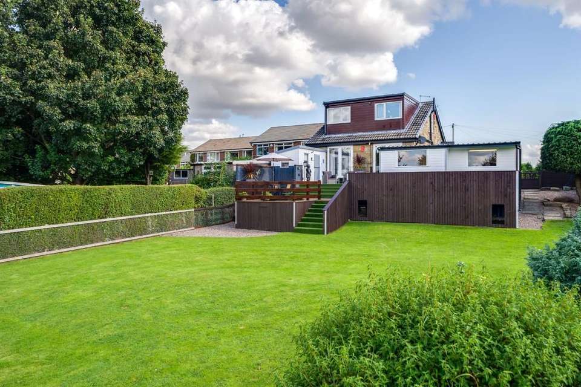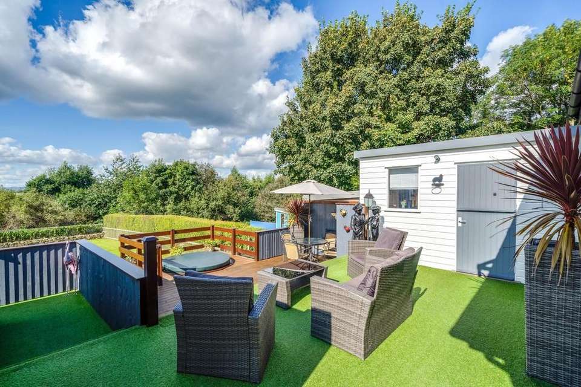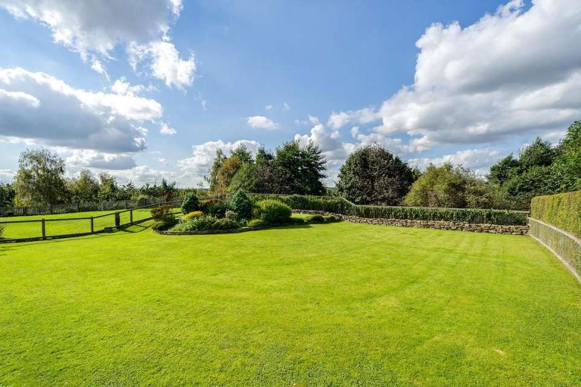3 bedroom property for sale
Churchill Grove, Heckmondwikeproperty
bedrooms
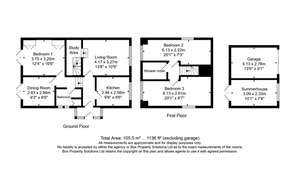
Property photos
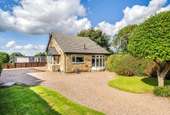
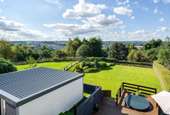
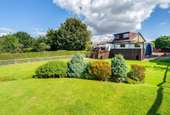
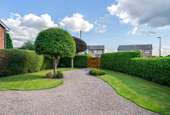
+16
Property description
Spectacular three bedroomed detached dormer bungalow set on a spacious plot in a quiet cul de sac location. The property benefits from a new energy efficient boiler and is conveniently situated for local and town centre amenities, schools and the motorway network. The property briefly comprises: entrance porch, hall, study area, lounge, dining room, kitchen, ground floor bedroom and bathroom, two further double 1st floor bedrooms and shower room. Stunning landscaped spacious gardens to front and rear which includes a summer house and built in hot tub and has wonderful views over Heckmondwike and beyond. There is a driveway and detached garage providing ample parking. This property must be viewed to be fully appreciated.
ENTRANCE PORCH Part glazed uPVC door leads to entrance porch which has a door through to the entrance hall.
HALLWAY Laminate flooring, useful storage cupboard and doors to kitchen and lounge. Three steps up to further inner hall which has doors to bathroom, dining room and ground floor double bedroom.
LOUNGE 13' 8" x 10' 9" (4.17m x 3.28m) This split level room has an inset living flame gas fire in attractive surround with tiled back and hearth. Bay window with views over the front garden. Steps lead to the study area where a staircase leads to first floor.
DINING ROOM 9' 3" x 8' 9" (2.82m x 2.67m) Vinyl floor, double French doors to rear garden.
KITCHEN 9' 8" x 8' 9" (2.95m x 2.67m) Fitted with modern wall and base units, complementary worktops and splash back tiling. Electric oven with gas hob and chimney style extractor fan over. 1 1/2 bowl stainless steel sink, tile effect laminate flooring, plumbing for washing machine and integrated fridge freezer.
GROUND FLOOR BEDROOM ONE 12' 4" x 10' 6" (3.76m x 3.2m) Double room with double French doors leading to rear garden. Fitted wardrobes and drawers to one wall providing ample storage.
GROUND FLOOR BATHROOM Fitted four piece white suite including shower enclosure, WC, wash basin and bath. Chrome heated towel rail, tiled floor and part tiled walls.
LANDING Doors leading to two further bedrooms and shower room.
BEDROOM TWO 20' 1" x 7' 9" (6.12m x 2.36m) Double room with views over rear garden and beyond.
BEDROOM THREE 20' 1" x 8' 7" (6.12m x 2.62m) Double room with views over the rear garden and beyond.
SHOWER ROOM Fitted with three piece white suite including shower cubicle, WC and wash basin. Part tiled wall, tile effect flooring and extractor fan.
EXTERNAL The property enjoys superb spacious grounds including ample parking and spacious gardens including a summer house, work shop and built in hot tub which is ideal for relaxing and outdoor entertaining. A gated entrance opens on to a long sweeping pebbled driveway which leads to the front of the property. An electric car charging point is situated to the side of the house. The front garden offers a high degree of privacy and consists of a lawn, trees and shrubs. The rear has an open aspect and the garden has an artificial lawned patio area which leads down to a decked patio terrace having a built in hot tub and access to the summer house. There is a large enclosed lawned garden with pebbled area, rockery, plants, shrubs and trees. Part of this space is on a tenancy agreement of £125 per year. There is a single garage with attached workshop providing ideal work space and could be ideal for the home office. There is an additional workshop/office/grooming room which has plumbing, heating and lighting.
DIRECTIONS From our Birstall office turn left on Low Lane and continue to the traffic lights. Turn right into Huddersfield Road, continue straight ahead through the next lights and at the next set of traffic lights turn left into White Lee Road. Proceed along to the end of this road then turn right onto Batley Road, then take another right onto High Street. When you reach Heckmondwike primary school take a left at Cawley Lane and final a right onto Churchill Grove where the property will be easily identified by our for sale board.
ENTRANCE PORCH Part glazed uPVC door leads to entrance porch which has a door through to the entrance hall.
HALLWAY Laminate flooring, useful storage cupboard and doors to kitchen and lounge. Three steps up to further inner hall which has doors to bathroom, dining room and ground floor double bedroom.
LOUNGE 13' 8" x 10' 9" (4.17m x 3.28m) This split level room has an inset living flame gas fire in attractive surround with tiled back and hearth. Bay window with views over the front garden. Steps lead to the study area where a staircase leads to first floor.
DINING ROOM 9' 3" x 8' 9" (2.82m x 2.67m) Vinyl floor, double French doors to rear garden.
KITCHEN 9' 8" x 8' 9" (2.95m x 2.67m) Fitted with modern wall and base units, complementary worktops and splash back tiling. Electric oven with gas hob and chimney style extractor fan over. 1 1/2 bowl stainless steel sink, tile effect laminate flooring, plumbing for washing machine and integrated fridge freezer.
GROUND FLOOR BEDROOM ONE 12' 4" x 10' 6" (3.76m x 3.2m) Double room with double French doors leading to rear garden. Fitted wardrobes and drawers to one wall providing ample storage.
GROUND FLOOR BATHROOM Fitted four piece white suite including shower enclosure, WC, wash basin and bath. Chrome heated towel rail, tiled floor and part tiled walls.
LANDING Doors leading to two further bedrooms and shower room.
BEDROOM TWO 20' 1" x 7' 9" (6.12m x 2.36m) Double room with views over rear garden and beyond.
BEDROOM THREE 20' 1" x 8' 7" (6.12m x 2.62m) Double room with views over the rear garden and beyond.
SHOWER ROOM Fitted with three piece white suite including shower cubicle, WC and wash basin. Part tiled wall, tile effect flooring and extractor fan.
EXTERNAL The property enjoys superb spacious grounds including ample parking and spacious gardens including a summer house, work shop and built in hot tub which is ideal for relaxing and outdoor entertaining. A gated entrance opens on to a long sweeping pebbled driveway which leads to the front of the property. An electric car charging point is situated to the side of the house. The front garden offers a high degree of privacy and consists of a lawn, trees and shrubs. The rear has an open aspect and the garden has an artificial lawned patio area which leads down to a decked patio terrace having a built in hot tub and access to the summer house. There is a large enclosed lawned garden with pebbled area, rockery, plants, shrubs and trees. Part of this space is on a tenancy agreement of £125 per year. There is a single garage with attached workshop providing ideal work space and could be ideal for the home office. There is an additional workshop/office/grooming room which has plumbing, heating and lighting.
DIRECTIONS From our Birstall office turn left on Low Lane and continue to the traffic lights. Turn right into Huddersfield Road, continue straight ahead through the next lights and at the next set of traffic lights turn left into White Lee Road. Proceed along to the end of this road then turn right onto Batley Road, then take another right onto High Street. When you reach Heckmondwike primary school take a left at Cawley Lane and final a right onto Churchill Grove where the property will be easily identified by our for sale board.
Council tax
First listed
Over a month agoEnergy Performance Certificate
Churchill Grove, Heckmondwike
Placebuzz mortgage repayment calculator
Monthly repayment
The Est. Mortgage is for a 25 years repayment mortgage based on a 10% deposit and a 5.5% annual interest. It is only intended as a guide. Make sure you obtain accurate figures from your lender before committing to any mortgage. Your home may be repossessed if you do not keep up repayments on a mortgage.
Churchill Grove, Heckmondwike - Streetview
DISCLAIMER: Property descriptions and related information displayed on this page are marketing materials provided by Barkers Estate Agents - Birstall. Placebuzz does not warrant or accept any responsibility for the accuracy or completeness of the property descriptions or related information provided here and they do not constitute property particulars. Please contact Barkers Estate Agents - Birstall for full details and further information.





