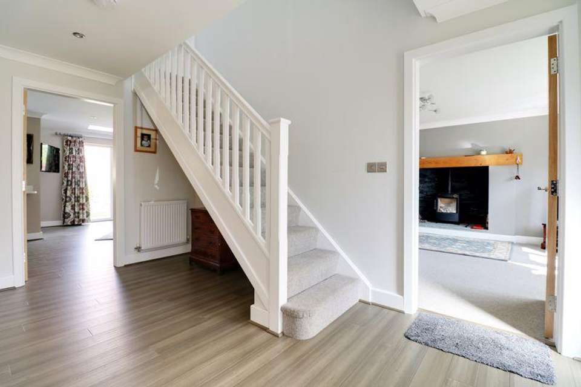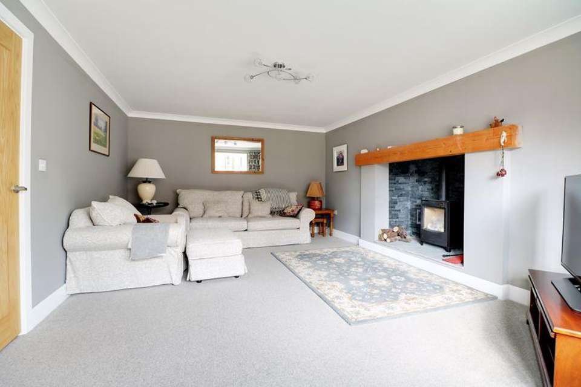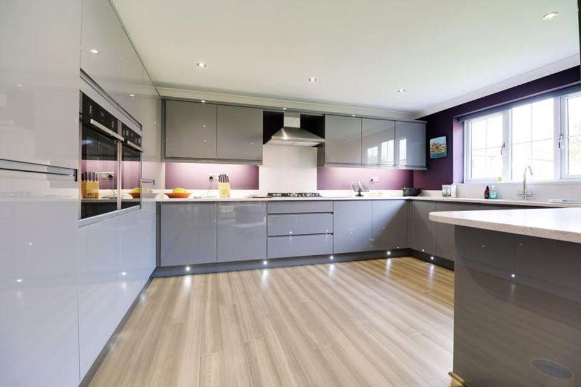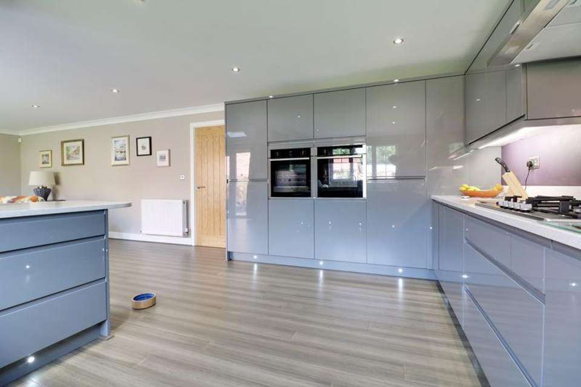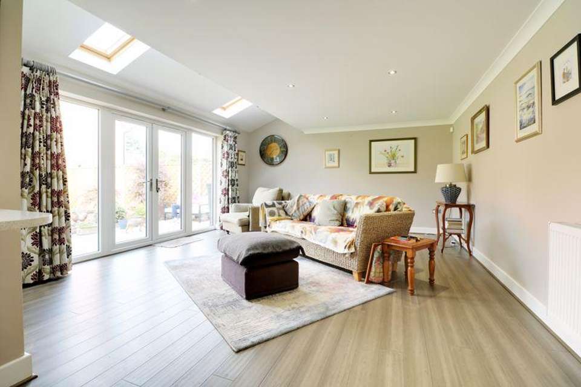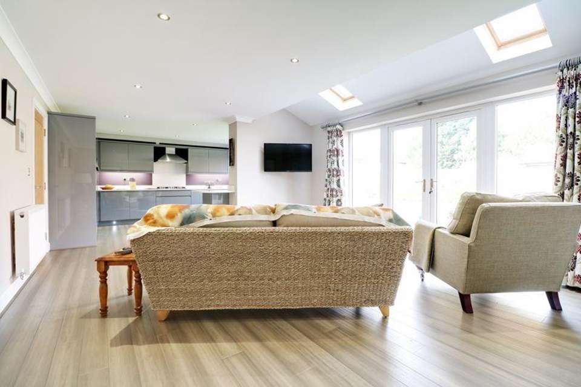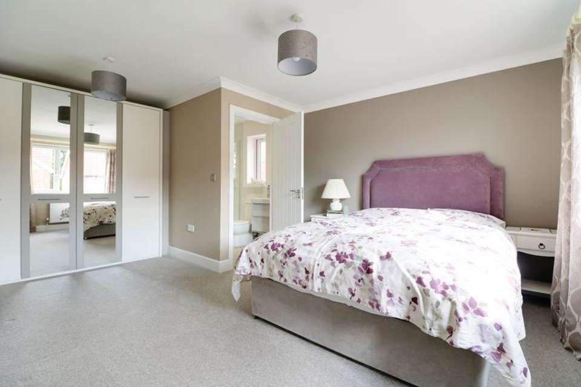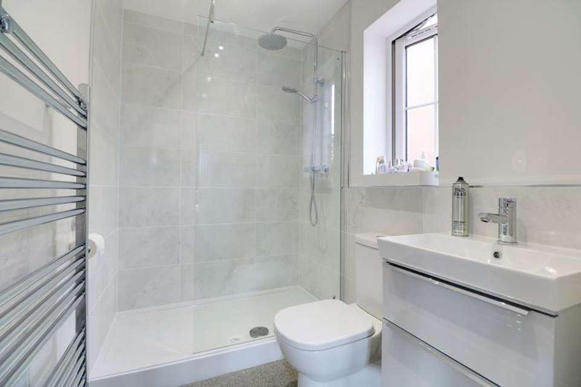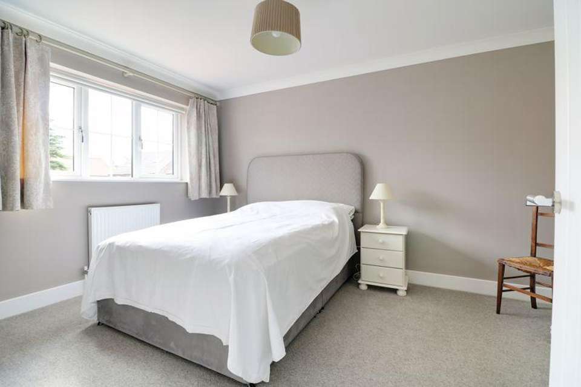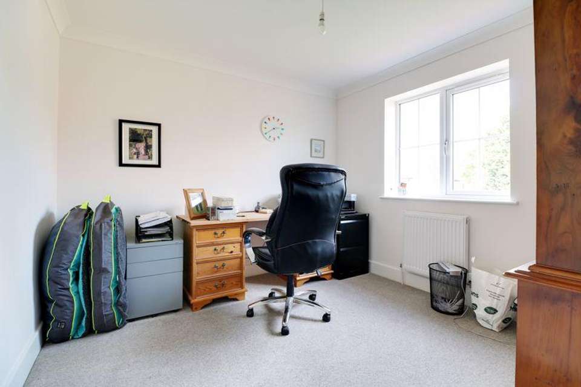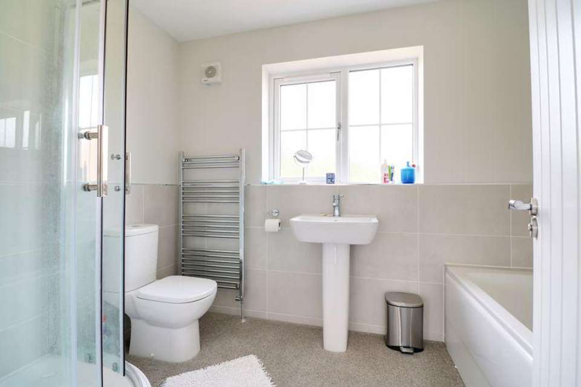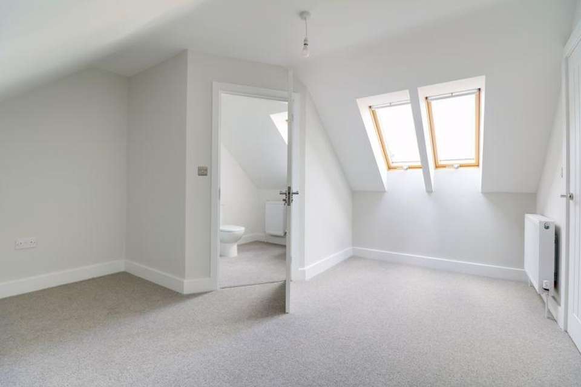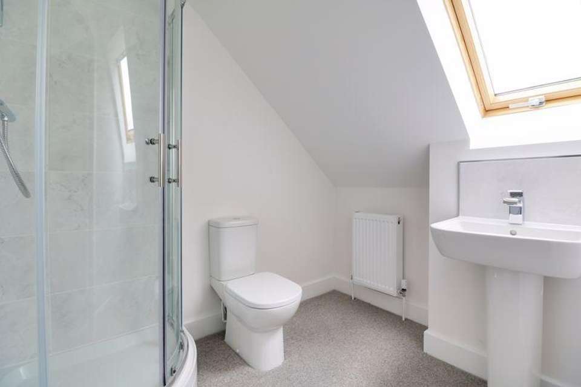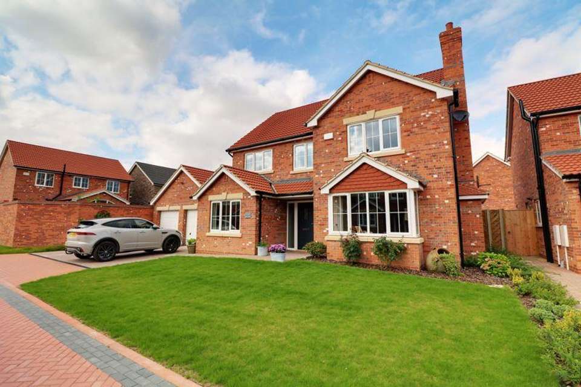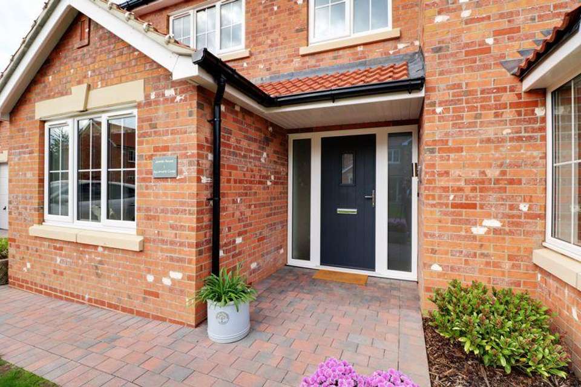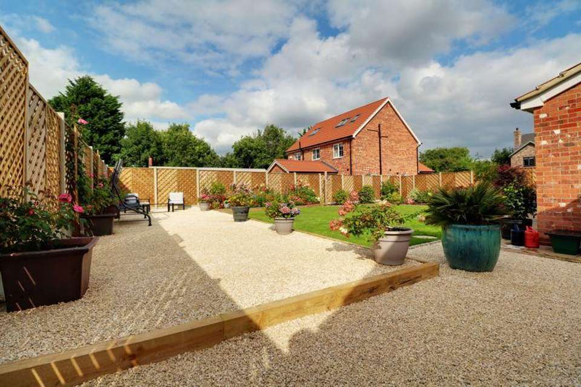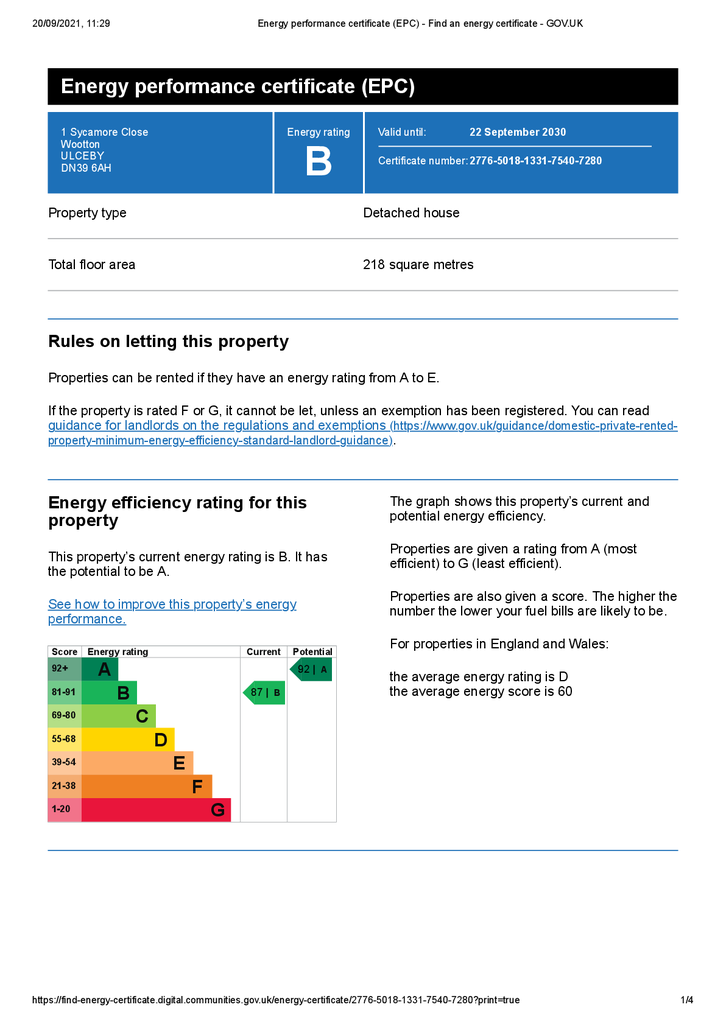6 bedroom detached house for sale
Sycamore Close, Woottondetached house
bedrooms
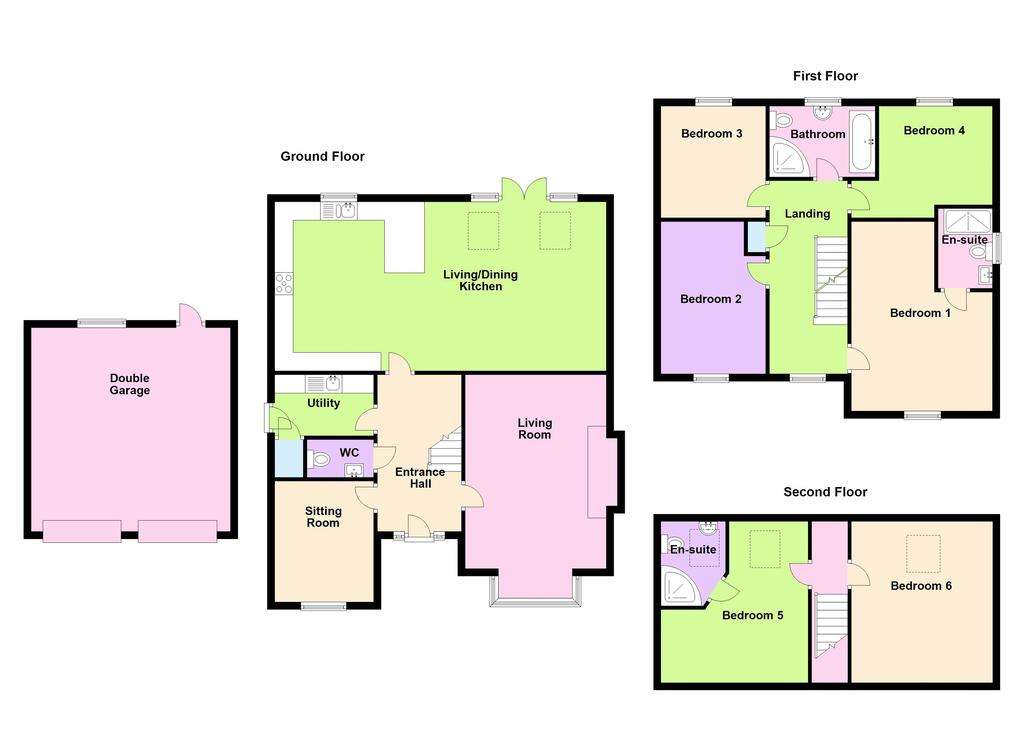
Property photos

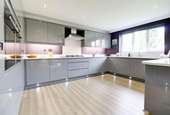
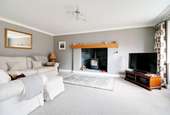
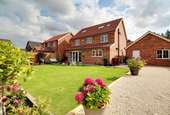
+16
Property description
*Unexpectedly back on the market* 6 BEDROOMS * 'Jasmine House' is an outstanding executive detached family home, built by 'Keigar Homes' and set within an impressive new development. The well appointed and deceptively spacious accommodation comprises, central entrance hallway, cloakroom, fine main front living room, sitting room, stylish fitted kitchen being open to a large living/dining area that enjoys access to the garden, utility room. The first floor provides 4 bedrooms with an en-suite to the master along with the main family bathroom. The second floor provides 2 further bedrooms and an en-suite shower room. Occupying a generous mature plot with a front driveway and a detached double garage. Finished with uPvc double glazing and a modern gas fired central heating system. Viewing comes with the agents highest of recommendations. View via our Brigg office.
CENTRAL RECEPTION HALLWAY - 4' 2'' x 13' 11'' (1.28m x 4.25m)
Enjoying a front composite woodgrain effect double glazed entrance door with inset frosted glazing and adjoining side lights, attractive high quality bamboo click flooring, traditional straight flight staircase leads to the first floor accommodation with open spell balustrading, wall to ceiling coving, inset ceiling spotlights and wall mounted thermostatic control for the central heating.
CLOAKROOM
Enjoys a two piece suite in white comprising a low flush WC and vanity wash hand basin with storage cabinet beneath and tiled splash back, wall to ceiling coving and extractor.
UTILITY ROOM - 8' 10'' x 5' 5'' (2.69m x 1.66m)
Enjoying a side uPVC double glazed entrance door with inset pattern glazing, matching furniture to the kitchen with a patterned rolled edge working top surface with matching uprising, incorporates a stainless steel sink unit with drainer to the side and block mixer tap, plumbing for an automatic washing machine, wall mounted central heating boiler, tiled flooring and fitted storage cupboard.
FRONT SITTING ROOM - 8' 10'' x 10' 9'' (2.69m x 3.27m)
Enjoying a front uPVC double glazed window and wall to ceiling coving.
FINE LIVING ROOM - 12' 7'' x 17' 3'' (3.83m x 5.27m)
Plus a projecting uPVC double glazed square bay window, feature inset multi fuel cast iron stove within a tiled chamber with stone flagged hearth and wooden beam mantle, TV point and wall to ceiling coving.
IMPRESSIVE OPEN PLAN LIVING/DINING KITCHEN - 15' 0'' x 29' 10'' (4.58m x 9.1m)
Enjoying a rear uPVC double glazed window and arear uPVC double glazed French doors allowing access to the garden with broad side lights and above twin double glazed Velux roof lights and a part vaulted ceiling, continuation of bamboo flooring from the entrance hallway, TV point, wall to ceiling coving and inset ceiling spotlights. The kitchen enjoys an extensive range of cotemporary handless gloss finished low level units, drawer units and wall units with integral appliances and enjoying a complementary quartz worktop with matching uprising incorporating a one and a half bowl stainless steel sink unit with block mixer tap and etched drainer to the side, built in 5-ring Neff gas hob with overhead broad canopied extractor with down lighting and eye level double oven and breakfast bar area.
FIRST FLOOR LANDING
Enjoys a front uPVC double glazed window, wall mounted thermostatic control for the central heating, fitted airing cupboard and staircase allowing access to the second floor.
FRONT DOUBLE BEDROOM 1 - 12' 8'' x 16' 8'' (3.85m x 5.08m)
Enjoying a front uPVC double glazed window, wall to ceiling coving, TV point, fully fitted bank of wardrobes to one wall and door through to;
EN-SUITE SHOWER ROOM
Enjoys a side uPVC double glazed window with inset pattern glazing and a three piece modern suite in white comprising a low flush WC, wall mounted vanity wash hand basin with storage units beneath and a walk in double shower cubicle with overhead mains shower and glazed screen, part tiling to walls with chrome edging and a chrome towel rail, wall extractor and inset ceiling spotlights.
FRONT DOUBLE BEDROOM - 9' 8'' x 13' 5'' (2.95m x 4.1m)
Enjoying a front uPVC double glazed window and wall to ceiling coving.
BEDROOM 3 - 9' 9'' x 9' 11'' (2.96m x 3.03m)
Enjoying a rear uPVC double glazed window and wall to ceiling coving.
BEDROOM 4 - 9' 11'' x 10' 4'' (3.02m x 3.14m)
Enjoying a rear uPVC double glazed window and wall to ceiling coving.
FAMILY BATHROOM - 6' 1'' x 9' 4'' (1.85m x 2.85m)
Enjoying a rear uPVC double glazed window with inset pattern glazing and a four piece suite in white comprising a low flush WC, pedestal wash hand basin, "his and hers" panelled bath and separate shower cubicle with overhead mains shower, glazed surround, part tiling to walls with chrome edging, chrome towel rail, wall extractor and inset ceiling spotlights.
SECOND FLOOR LANDING
Allows to Bedroom 5 and 6.
DOUBLE BEDROOM 5 - 14' 4'' x 13' 4'' (4.38m x 4.07m)
Enjoying twin rear double glazed roof lights, TV point and door through to;
EN-SUITE SHOWER ROOM
Enjoys a rear double glazed roof light and a three piece modern suite in white comprising a low flush WC, pedestal wash hand basin with tiled splash back, corner fitted shower cubicle with overhead mains shower with inset tiled walls and glazed surround, ceiling extractor and inset modern ceiling spotlights.
BEDROOM 6 - 12' 9'' x 14' 4'' (3.88m x 4.37m)
Enjoying twin rear uPVC double glazed roof lights and TV point.
GROUNDS
To the front the property enjoys a manageable lawned garden with barked filled and shrub planted borders, a double width block laid driveway provides sufficient parking and allows access to the detached double garage with ramped pathway allowing access to the front entrance door and gated access leading to the rear. The rear garden is of a pleasant family size and enjoys a substantial pebbled border with adjoining flower filled and bark borders, flagged seating area and a central lawned area.
OUTBUILDINGS - 18' 1'' x 17' 9'' (5.51m x 5.41m)
The property enjoys the benefit of a substantial brick but double garage measuring 5.51m x 5.41m (18' 1'' x 17' 9'' ). Enjoying twin up and over front doors, rear uPVC window and entrance door, internal power and lighting and pitched roof providing storage.
CENTRAL RECEPTION HALLWAY - 4' 2'' x 13' 11'' (1.28m x 4.25m)
Enjoying a front composite woodgrain effect double glazed entrance door with inset frosted glazing and adjoining side lights, attractive high quality bamboo click flooring, traditional straight flight staircase leads to the first floor accommodation with open spell balustrading, wall to ceiling coving, inset ceiling spotlights and wall mounted thermostatic control for the central heating.
CLOAKROOM
Enjoys a two piece suite in white comprising a low flush WC and vanity wash hand basin with storage cabinet beneath and tiled splash back, wall to ceiling coving and extractor.
UTILITY ROOM - 8' 10'' x 5' 5'' (2.69m x 1.66m)
Enjoying a side uPVC double glazed entrance door with inset pattern glazing, matching furniture to the kitchen with a patterned rolled edge working top surface with matching uprising, incorporates a stainless steel sink unit with drainer to the side and block mixer tap, plumbing for an automatic washing machine, wall mounted central heating boiler, tiled flooring and fitted storage cupboard.
FRONT SITTING ROOM - 8' 10'' x 10' 9'' (2.69m x 3.27m)
Enjoying a front uPVC double glazed window and wall to ceiling coving.
FINE LIVING ROOM - 12' 7'' x 17' 3'' (3.83m x 5.27m)
Plus a projecting uPVC double glazed square bay window, feature inset multi fuel cast iron stove within a tiled chamber with stone flagged hearth and wooden beam mantle, TV point and wall to ceiling coving.
IMPRESSIVE OPEN PLAN LIVING/DINING KITCHEN - 15' 0'' x 29' 10'' (4.58m x 9.1m)
Enjoying a rear uPVC double glazed window and arear uPVC double glazed French doors allowing access to the garden with broad side lights and above twin double glazed Velux roof lights and a part vaulted ceiling, continuation of bamboo flooring from the entrance hallway, TV point, wall to ceiling coving and inset ceiling spotlights. The kitchen enjoys an extensive range of cotemporary handless gloss finished low level units, drawer units and wall units with integral appliances and enjoying a complementary quartz worktop with matching uprising incorporating a one and a half bowl stainless steel sink unit with block mixer tap and etched drainer to the side, built in 5-ring Neff gas hob with overhead broad canopied extractor with down lighting and eye level double oven and breakfast bar area.
FIRST FLOOR LANDING
Enjoys a front uPVC double glazed window, wall mounted thermostatic control for the central heating, fitted airing cupboard and staircase allowing access to the second floor.
FRONT DOUBLE BEDROOM 1 - 12' 8'' x 16' 8'' (3.85m x 5.08m)
Enjoying a front uPVC double glazed window, wall to ceiling coving, TV point, fully fitted bank of wardrobes to one wall and door through to;
EN-SUITE SHOWER ROOM
Enjoys a side uPVC double glazed window with inset pattern glazing and a three piece modern suite in white comprising a low flush WC, wall mounted vanity wash hand basin with storage units beneath and a walk in double shower cubicle with overhead mains shower and glazed screen, part tiling to walls with chrome edging and a chrome towel rail, wall extractor and inset ceiling spotlights.
FRONT DOUBLE BEDROOM - 9' 8'' x 13' 5'' (2.95m x 4.1m)
Enjoying a front uPVC double glazed window and wall to ceiling coving.
BEDROOM 3 - 9' 9'' x 9' 11'' (2.96m x 3.03m)
Enjoying a rear uPVC double glazed window and wall to ceiling coving.
BEDROOM 4 - 9' 11'' x 10' 4'' (3.02m x 3.14m)
Enjoying a rear uPVC double glazed window and wall to ceiling coving.
FAMILY BATHROOM - 6' 1'' x 9' 4'' (1.85m x 2.85m)
Enjoying a rear uPVC double glazed window with inset pattern glazing and a four piece suite in white comprising a low flush WC, pedestal wash hand basin, "his and hers" panelled bath and separate shower cubicle with overhead mains shower, glazed surround, part tiling to walls with chrome edging, chrome towel rail, wall extractor and inset ceiling spotlights.
SECOND FLOOR LANDING
Allows to Bedroom 5 and 6.
DOUBLE BEDROOM 5 - 14' 4'' x 13' 4'' (4.38m x 4.07m)
Enjoying twin rear double glazed roof lights, TV point and door through to;
EN-SUITE SHOWER ROOM
Enjoys a rear double glazed roof light and a three piece modern suite in white comprising a low flush WC, pedestal wash hand basin with tiled splash back, corner fitted shower cubicle with overhead mains shower with inset tiled walls and glazed surround, ceiling extractor and inset modern ceiling spotlights.
BEDROOM 6 - 12' 9'' x 14' 4'' (3.88m x 4.37m)
Enjoying twin rear uPVC double glazed roof lights and TV point.
GROUNDS
To the front the property enjoys a manageable lawned garden with barked filled and shrub planted borders, a double width block laid driveway provides sufficient parking and allows access to the detached double garage with ramped pathway allowing access to the front entrance door and gated access leading to the rear. The rear garden is of a pleasant family size and enjoys a substantial pebbled border with adjoining flower filled and bark borders, flagged seating area and a central lawned area.
OUTBUILDINGS - 18' 1'' x 17' 9'' (5.51m x 5.41m)
The property enjoys the benefit of a substantial brick but double garage measuring 5.51m x 5.41m (18' 1'' x 17' 9'' ). Enjoying twin up and over front doors, rear uPVC window and entrance door, internal power and lighting and pitched roof providing storage.
Council tax
First listed
Over a month agoEnergy Performance Certificate
Sycamore Close, Wootton
Placebuzz mortgage repayment calculator
Monthly repayment
The Est. Mortgage is for a 25 years repayment mortgage based on a 10% deposit and a 5.5% annual interest. It is only intended as a guide. Make sure you obtain accurate figures from your lender before committing to any mortgage. Your home may be repossessed if you do not keep up repayments on a mortgage.
Sycamore Close, Wootton - Streetview
DISCLAIMER: Property descriptions and related information displayed on this page are marketing materials provided by Paul Fox Estate Agents - Brigg. Placebuzz does not warrant or accept any responsibility for the accuracy or completeness of the property descriptions or related information provided here and they do not constitute property particulars. Please contact Paul Fox Estate Agents - Brigg for full details and further information.





