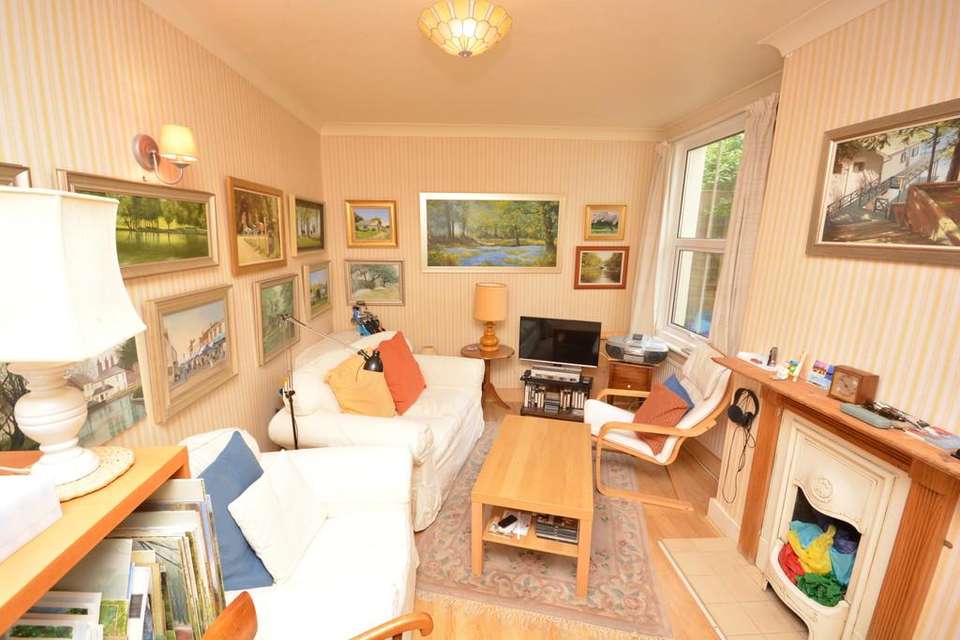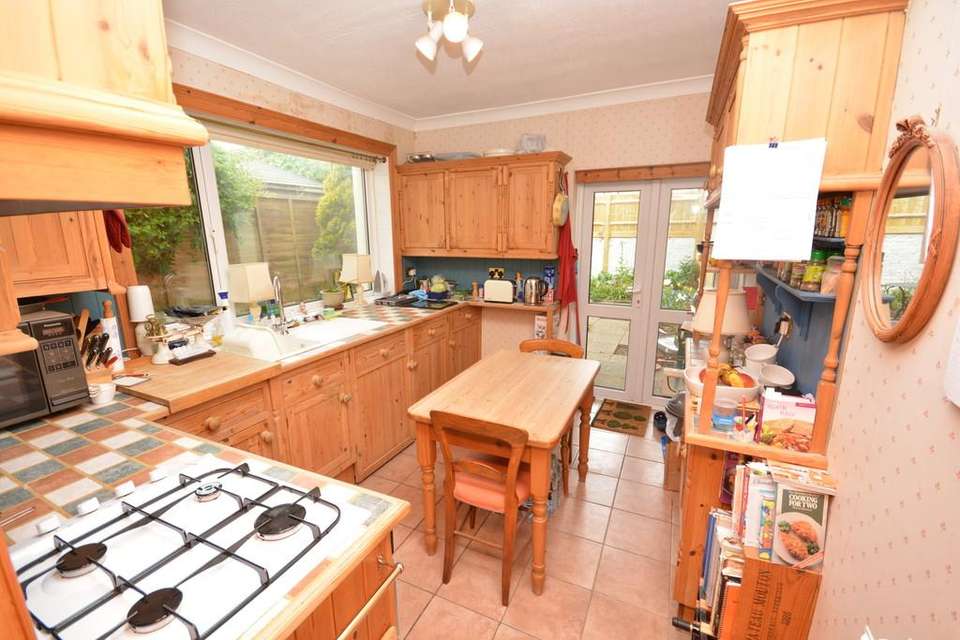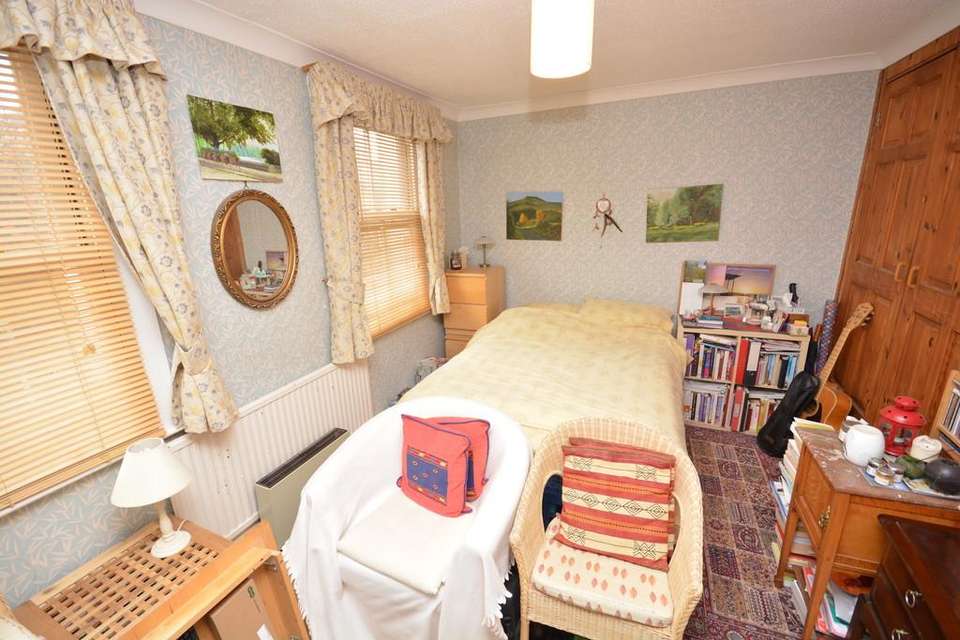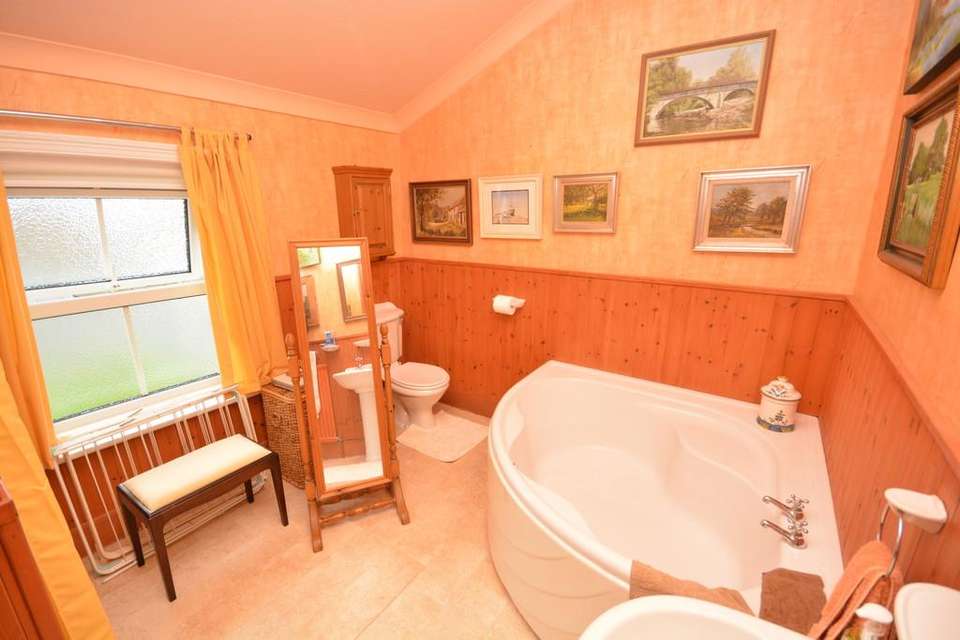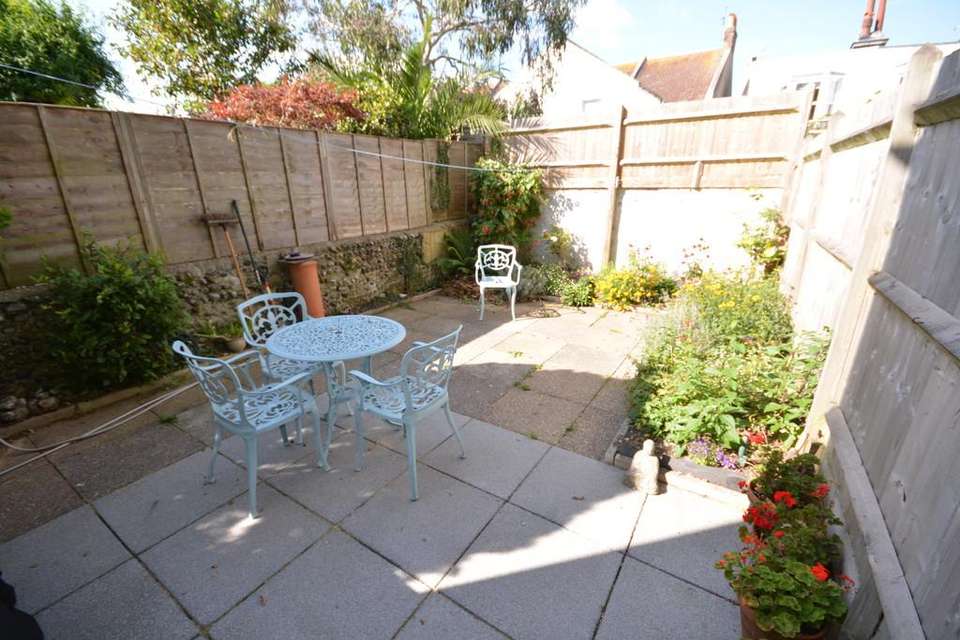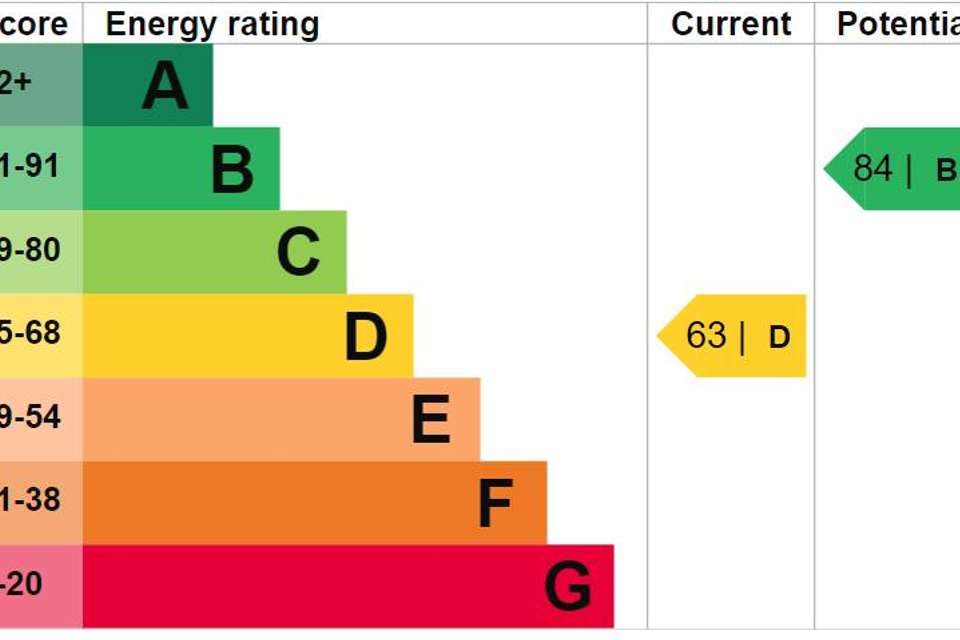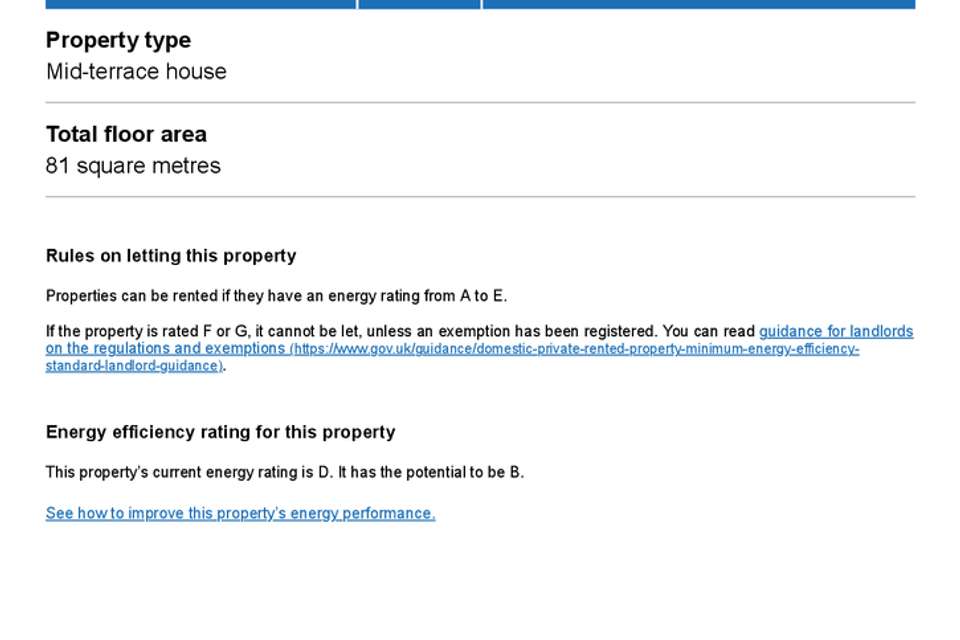2 bedroom terraced house for sale
Shoreham-by-Seaterraced house
bedrooms
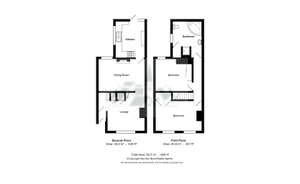
Property photos

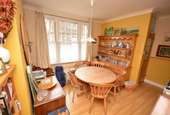
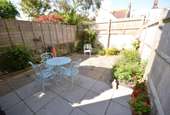
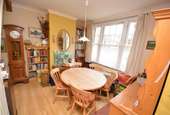
+7
Property description
FRONT DOOR To;-
ENTRANCE LOBBY Wood effect flooring, smooth finish walls, dado rail. Wall mounted gas meter. Stripped wooden door with stained glass inserts to;-
LOUNGE 14' 6" (into chimney recess) x 12' 3" (max) (4.42m x 3.73m) Central heating radiator. Wood effect flooring. Smooth finish walls and ceiling, coved ceiling, dado rail. Wall mounted central heating thermostat. Understairs storage cupboard. Stairs rising to first floor. Double glazed sash windows to front. Archway leading to:
DINING ROOM 14' 6" x 10' 0" (4.42m x 3.05m) Central heating radiator. Smooth finish walls, coved ceiling. Feature fireplace with wooden surround and mantle and tiled hearth. uPVC double glazed window to rear over looking rear garden. Stripped wooden door leading to:
KITCHEN 11' 4" x 8' 11" (3.45m x 2.72m) Country style kitchen comprising a range of wooden fronted wall, base and drawer units, with tile effect working surface over. Inset single drainer sink unit with mixer tap. Inset four burner Hotpoint gas hob with matching electric oven under and cooker hood over. Space and plumbing for washing machine, space for further appliance. Ceramic tiled floor. Central heating radiator. Coved ceiling. Cupboard housing gas fired boiler. uPVC double glazed window to side. uPVC double glazed door leading to rear garden.
FIRST FLOOR LANDING Smooth finish walls, dado rail, feature wood panelling. Coved ceiling. Hatch to loft space.
BEDROOM 1 14' 7" x 9' 6" (4.44m x 2.9m) Central heating radiator. Coved ceiling. Built in double wardrobe with hanging rail and shelf. Two double glazed sash windows to front. Stripped wooden door.
BEDROOM 2 11' 6" x 10' 2" (3.51m x 3.1m) Central heating radiator. Coved ceiling. Built in double wardrobe with sliding door, housing hanging rail and shelving. uPVC double glazed windows to rear over looking rear garden. Stripped wooden door.
BATHROOM/WC 11' 6" x 8' 10" (3.51m x 2.69m) Comprising panelled corner bath with mixer taps. Tiled shower cubical with Mira electric shower unit over. Pedestal wash hand basin. Low level close coupled W.C. Central heating radiator. Feature wood panelling. Built in shelved storage cupboard with louver door. Coved ceiling. uPVC double glazed window with frosted glass to side. Stripped wooden door.
OUTSIDE
REAR GARDEN 25' 0" x 15' 0" (7.62m x 4.57m) Westerly facing rear garden being mainly laid to patio with flower and shrub borders. Fenced and walled boundaries, outside tap.
ENTRANCE LOBBY Wood effect flooring, smooth finish walls, dado rail. Wall mounted gas meter. Stripped wooden door with stained glass inserts to;-
LOUNGE 14' 6" (into chimney recess) x 12' 3" (max) (4.42m x 3.73m) Central heating radiator. Wood effect flooring. Smooth finish walls and ceiling, coved ceiling, dado rail. Wall mounted central heating thermostat. Understairs storage cupboard. Stairs rising to first floor. Double glazed sash windows to front. Archway leading to:
DINING ROOM 14' 6" x 10' 0" (4.42m x 3.05m) Central heating radiator. Smooth finish walls, coved ceiling. Feature fireplace with wooden surround and mantle and tiled hearth. uPVC double glazed window to rear over looking rear garden. Stripped wooden door leading to:
KITCHEN 11' 4" x 8' 11" (3.45m x 2.72m) Country style kitchen comprising a range of wooden fronted wall, base and drawer units, with tile effect working surface over. Inset single drainer sink unit with mixer tap. Inset four burner Hotpoint gas hob with matching electric oven under and cooker hood over. Space and plumbing for washing machine, space for further appliance. Ceramic tiled floor. Central heating radiator. Coved ceiling. Cupboard housing gas fired boiler. uPVC double glazed window to side. uPVC double glazed door leading to rear garden.
FIRST FLOOR LANDING Smooth finish walls, dado rail, feature wood panelling. Coved ceiling. Hatch to loft space.
BEDROOM 1 14' 7" x 9' 6" (4.44m x 2.9m) Central heating radiator. Coved ceiling. Built in double wardrobe with hanging rail and shelf. Two double glazed sash windows to front. Stripped wooden door.
BEDROOM 2 11' 6" x 10' 2" (3.51m x 3.1m) Central heating radiator. Coved ceiling. Built in double wardrobe with sliding door, housing hanging rail and shelving. uPVC double glazed windows to rear over looking rear garden. Stripped wooden door.
BATHROOM/WC 11' 6" x 8' 10" (3.51m x 2.69m) Comprising panelled corner bath with mixer taps. Tiled shower cubical with Mira electric shower unit over. Pedestal wash hand basin. Low level close coupled W.C. Central heating radiator. Feature wood panelling. Built in shelved storage cupboard with louver door. Coved ceiling. uPVC double glazed window with frosted glass to side. Stripped wooden door.
OUTSIDE
REAR GARDEN 25' 0" x 15' 0" (7.62m x 4.57m) Westerly facing rear garden being mainly laid to patio with flower and shrub borders. Fenced and walled boundaries, outside tap.
Council tax
First listed
Over a month agoEnergy Performance Certificate
Shoreham-by-Sea
Placebuzz mortgage repayment calculator
Monthly repayment
The Est. Mortgage is for a 25 years repayment mortgage based on a 10% deposit and a 5.5% annual interest. It is only intended as a guide. Make sure you obtain accurate figures from your lender before committing to any mortgage. Your home may be repossessed if you do not keep up repayments on a mortgage.
Shoreham-by-Sea - Streetview
DISCLAIMER: Property descriptions and related information displayed on this page are marketing materials provided by Harrison Brant - Shoreham By Sea. Placebuzz does not warrant or accept any responsibility for the accuracy or completeness of the property descriptions or related information provided here and they do not constitute property particulars. Please contact Harrison Brant - Shoreham By Sea for full details and further information.





