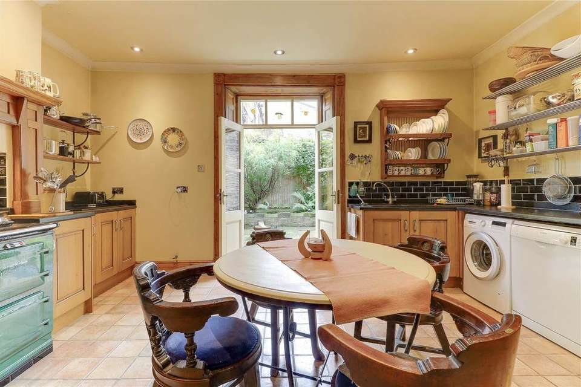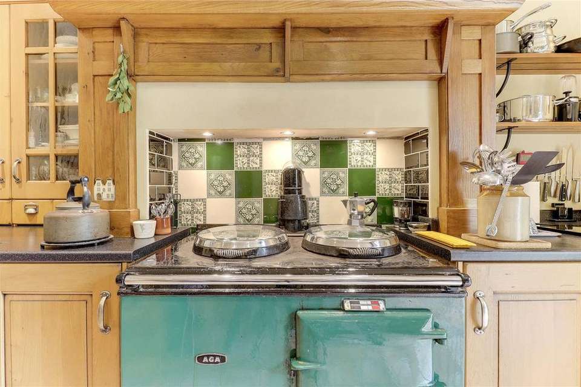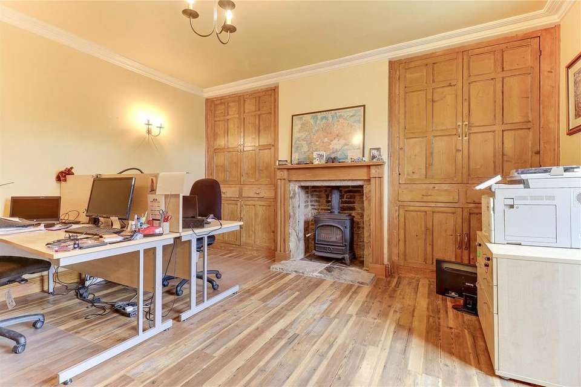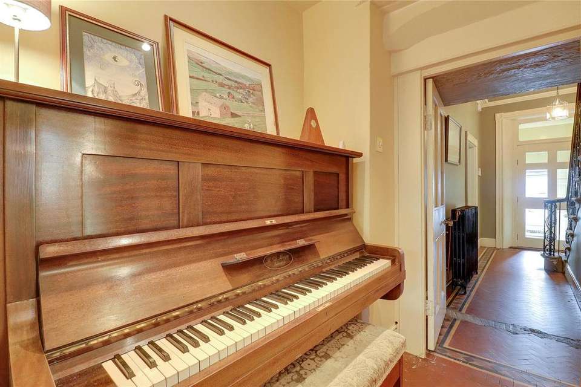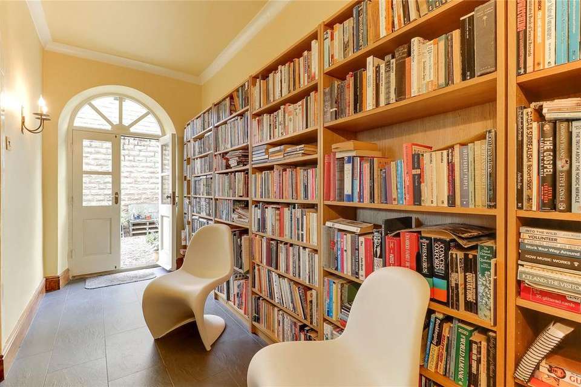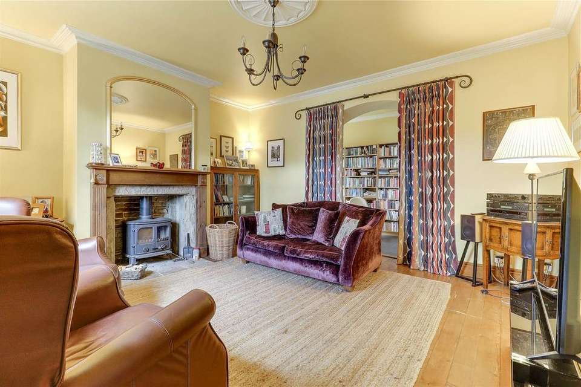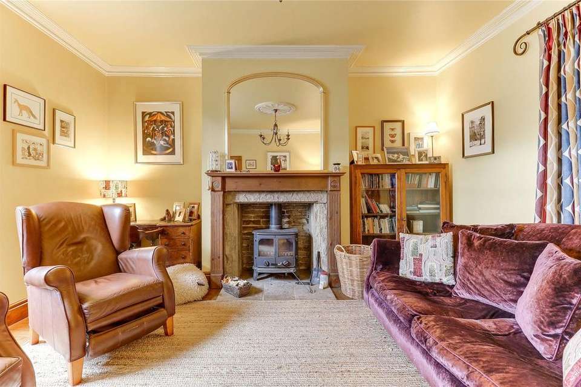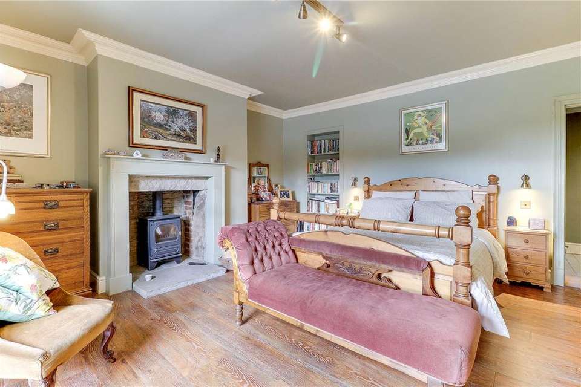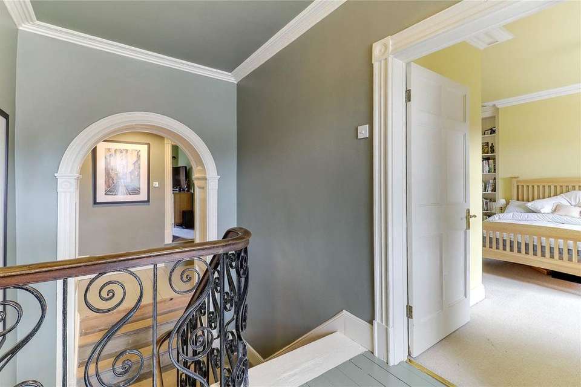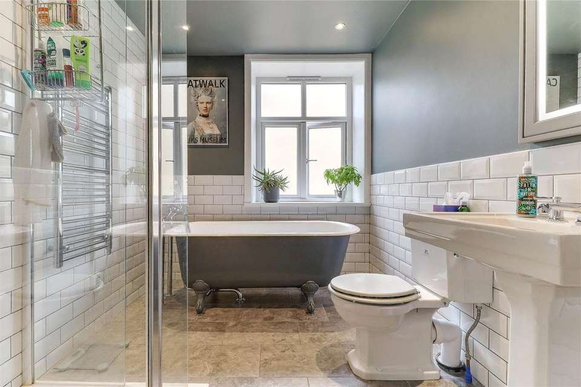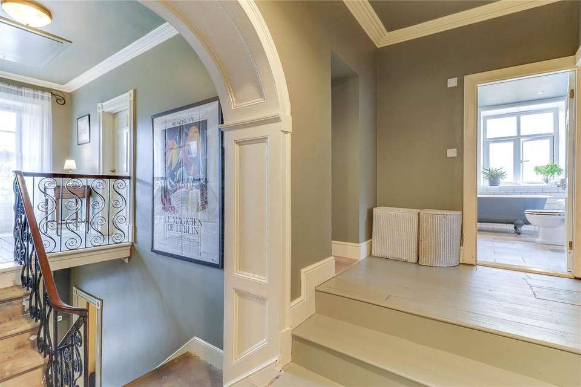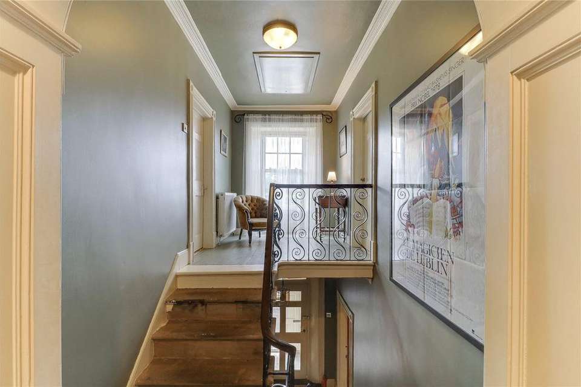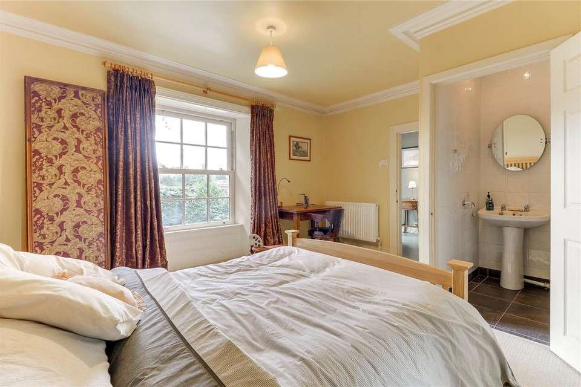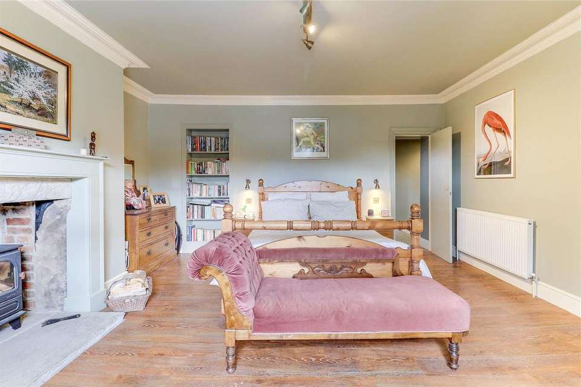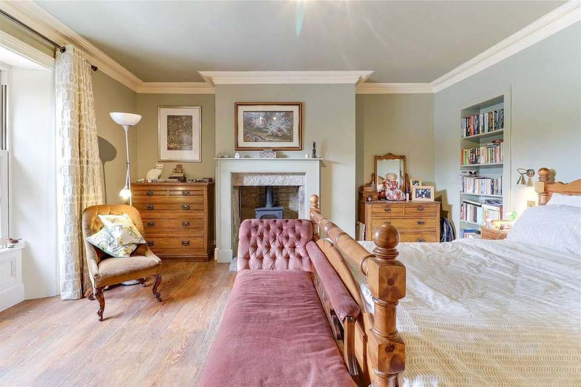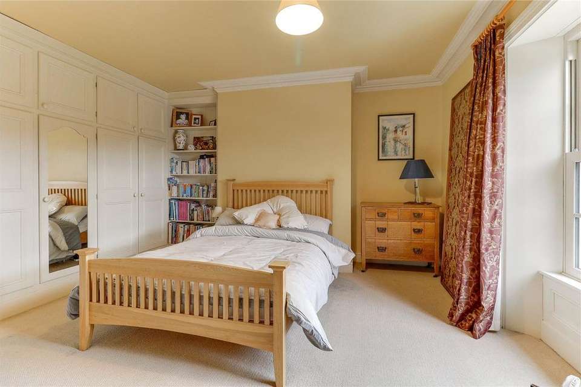4 bedroom semi-detached house for sale
Tofts Road, Cleckheaton, BD19semi-detached house
bedrooms
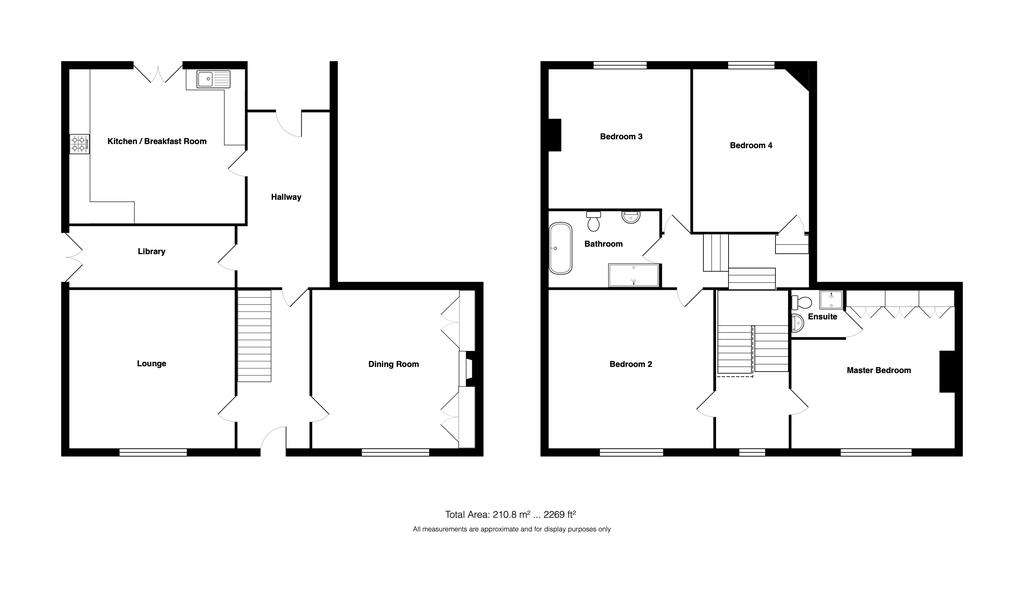
Property photos

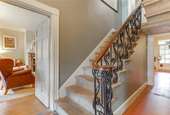
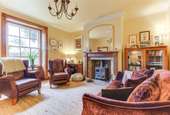
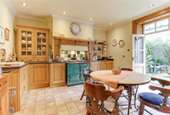
+16
Property description
Dating from the 1860's, Tofts House offers a WEALTH OF CHARACTER and a rare opportunity to purchase a grand, FOUR DOUBLE BEDROOM semi detached residence on a good sized plot of circa. 0.22 acres. Ideally suiting FAMILY BUYERS who will appreciate the large rooms sizes and the proximity to the local schools and amenities, this handsome stone built home offers a stylish mix of fine period features and modern fixtures and fittings. Comprises feature entrance hall with stone return staircase and split level landing, two sizeable reception rooms, library/study, kitchen with Aga, cellar, four double bedrooms, the master with ensuite and family bathroom. Ample driveway parking to the front with private lawned garden area with low maintenance gardens to the side and rear.
Entrance Porch Double timber doors leading to hall.
Entrance Hall Tiled flooring. Return stone staircase with timber handrail and iron balustrade.
Lounge 15'9" x 15'1" max (4.8m x 4.6m max). Having timber floor, fireplace with solid fuel stove. Feature cornicing, ceiling rose and timber window shutters and surrounds with timber sash windows. Open to...
Library/Sitting Room/Study 15'9" x 5'11" (4.8m x 1.8m). Versatile room ideal for use as home office. French doors leading onto side garden.
Dining Room 15'1" x 13'9" (4.6m x 4.2m). Fireplace with stone hearth. Feature alcove storage, cornicing and ceiling rose. Timber sash windows with surrounds and shutters.
Kitchen 16'9" x 14'9" max (5.1m x 4.5m max). Farmhouse style kitchen featuring wall and base units incorporating contrasting worktops, two sinks and mixer tap. Feature Aga oven which provides hot water. Plumbing for auto washer. French doors leading to rear garden.
Rear Entrance Hall Tiled flooring and built in cupboards along one wall.
Cellar
First Floor Landing Spacious galleried landing and feature archway.
Bedroom One 15'9" (4.8m) x 13'1" (4m) max including robes. Fitted wardrobes and feature ceiling rose.
En Suite Three piece suite comprising shower cubicle, hand wash basin and wc. Tiling to walls and floor.
Bedroom Two 15'9" x 15'1" (4.8m x 4.6m). Fireplace and solid fuel stove. Feature cornicing.
Bedroom Three 13'5" (4.1m) x 12'2" (3.7m) plus alcove. Timber flooring and cupboard housing boiler.
Bedroom Four 15'5" x 11'2" (4.7m x 3.4m).
Bathroom Modern four piece suite including walk-in shower and free standing bath with feature claw feet, hand wash basin and wc. Tiling to walls and floor. Chrome heated towel rail and underfloor heating.
Exterior The property sits in a large plot of circa. 0.22 acres with lawned garden to the front which provides a good degree of privacy. Driveway providing ample off street parking with a side gravelled garden and timber shed. Paved garden to the rear.
Please note there is a right of access for No 1 Tofts Road over the side driveway leading off Westgate.
Entrance Porch Double timber doors leading to hall.
Entrance Hall Tiled flooring. Return stone staircase with timber handrail and iron balustrade.
Lounge 15'9" x 15'1" max (4.8m x 4.6m max). Having timber floor, fireplace with solid fuel stove. Feature cornicing, ceiling rose and timber window shutters and surrounds with timber sash windows. Open to...
Library/Sitting Room/Study 15'9" x 5'11" (4.8m x 1.8m). Versatile room ideal for use as home office. French doors leading onto side garden.
Dining Room 15'1" x 13'9" (4.6m x 4.2m). Fireplace with stone hearth. Feature alcove storage, cornicing and ceiling rose. Timber sash windows with surrounds and shutters.
Kitchen 16'9" x 14'9" max (5.1m x 4.5m max). Farmhouse style kitchen featuring wall and base units incorporating contrasting worktops, two sinks and mixer tap. Feature Aga oven which provides hot water. Plumbing for auto washer. French doors leading to rear garden.
Rear Entrance Hall Tiled flooring and built in cupboards along one wall.
Cellar
First Floor Landing Spacious galleried landing and feature archway.
Bedroom One 15'9" (4.8m) x 13'1" (4m) max including robes. Fitted wardrobes and feature ceiling rose.
En Suite Three piece suite comprising shower cubicle, hand wash basin and wc. Tiling to walls and floor.
Bedroom Two 15'9" x 15'1" (4.8m x 4.6m). Fireplace and solid fuel stove. Feature cornicing.
Bedroom Three 13'5" (4.1m) x 12'2" (3.7m) plus alcove. Timber flooring and cupboard housing boiler.
Bedroom Four 15'5" x 11'2" (4.7m x 3.4m).
Bathroom Modern four piece suite including walk-in shower and free standing bath with feature claw feet, hand wash basin and wc. Tiling to walls and floor. Chrome heated towel rail and underfloor heating.
Exterior The property sits in a large plot of circa. 0.22 acres with lawned garden to the front which provides a good degree of privacy. Driveway providing ample off street parking with a side gravelled garden and timber shed. Paved garden to the rear.
Please note there is a right of access for No 1 Tofts Road over the side driveway leading off Westgate.
Council tax
First listed
Over a month agoTofts Road, Cleckheaton, BD19
Placebuzz mortgage repayment calculator
Monthly repayment
The Est. Mortgage is for a 25 years repayment mortgage based on a 10% deposit and a 5.5% annual interest. It is only intended as a guide. Make sure you obtain accurate figures from your lender before committing to any mortgage. Your home may be repossessed if you do not keep up repayments on a mortgage.
Tofts Road, Cleckheaton, BD19 - Streetview
DISCLAIMER: Property descriptions and related information displayed on this page are marketing materials provided by Robert Watts Estate Agents - Signature Homes. Placebuzz does not warrant or accept any responsibility for the accuracy or completeness of the property descriptions or related information provided here and they do not constitute property particulars. Please contact Robert Watts Estate Agents - Signature Homes for full details and further information.





