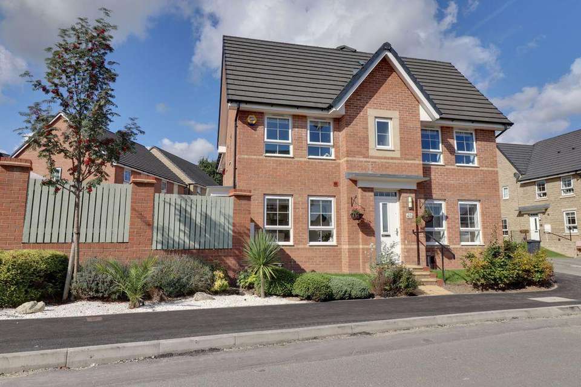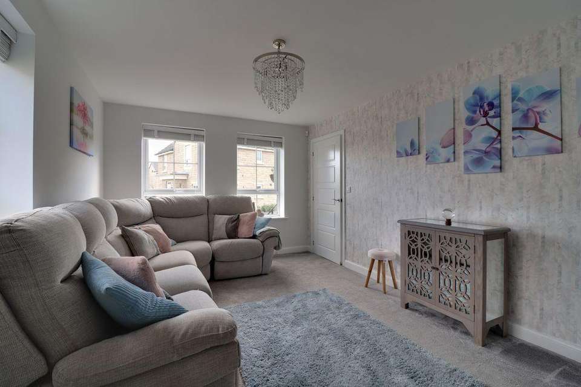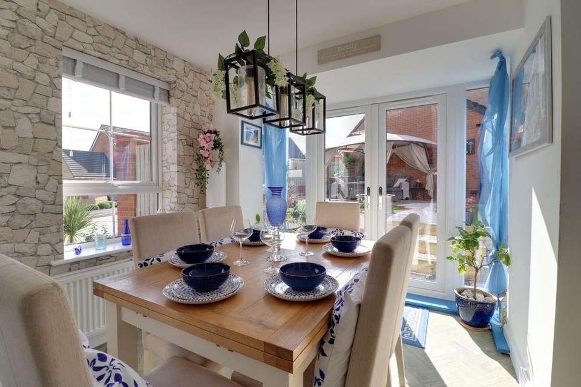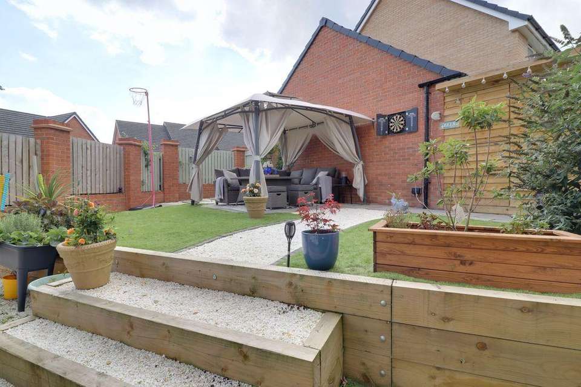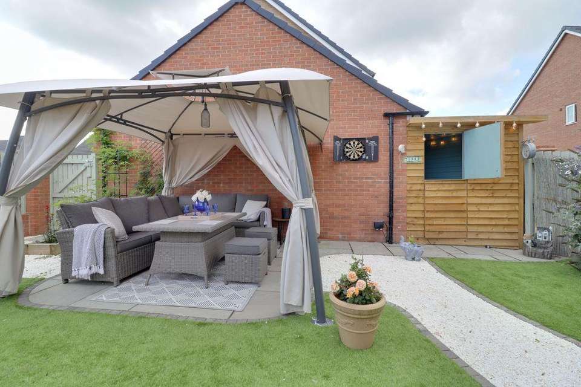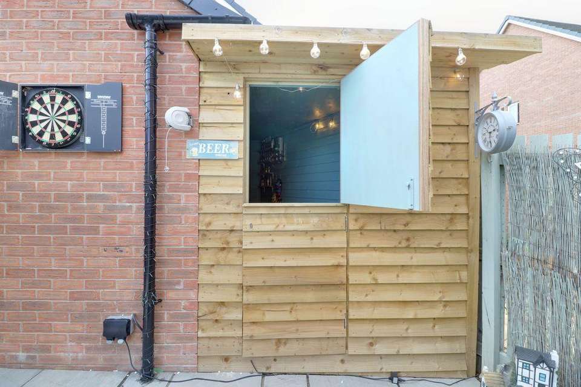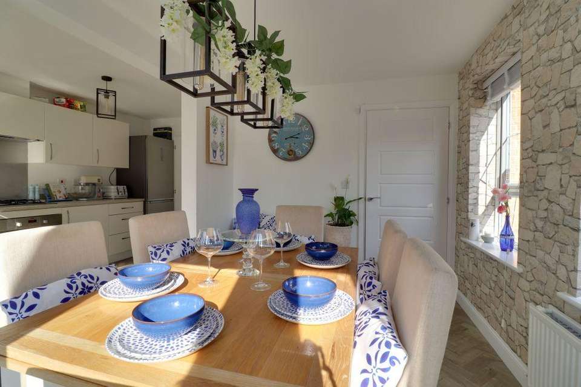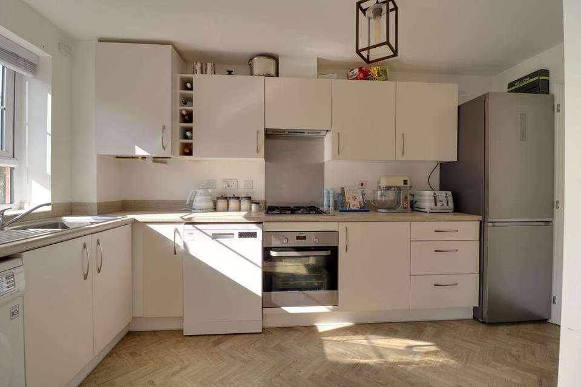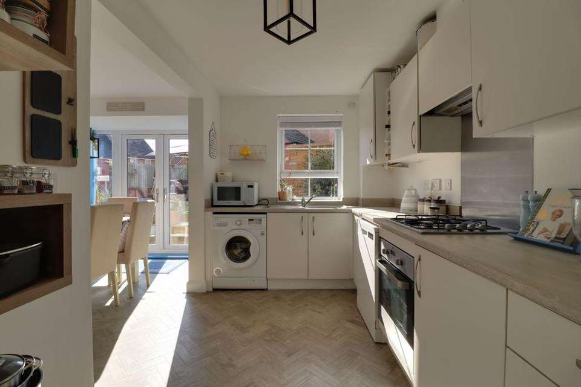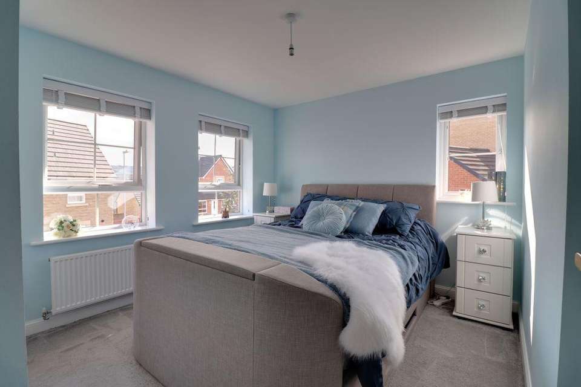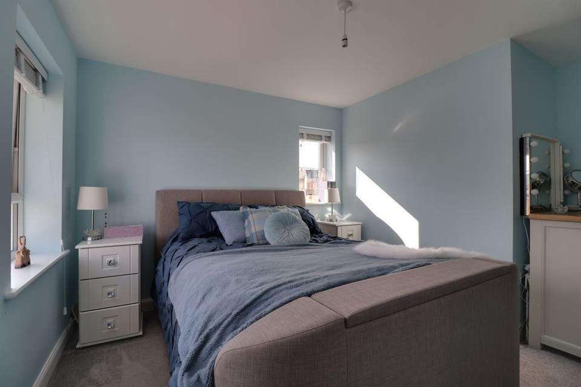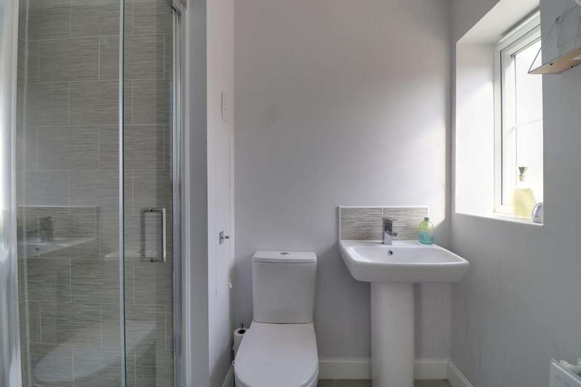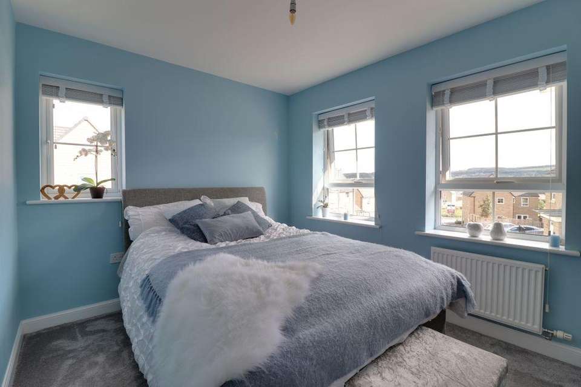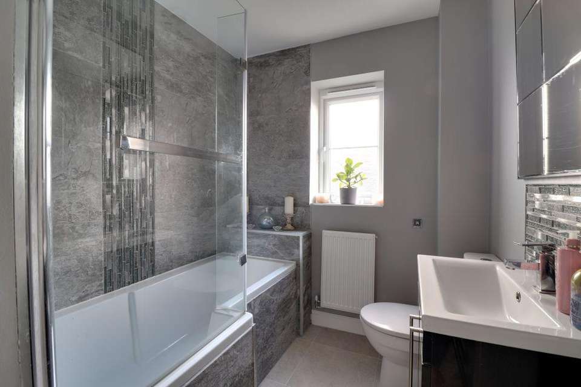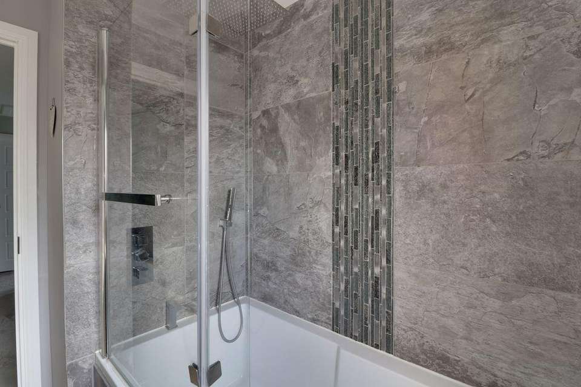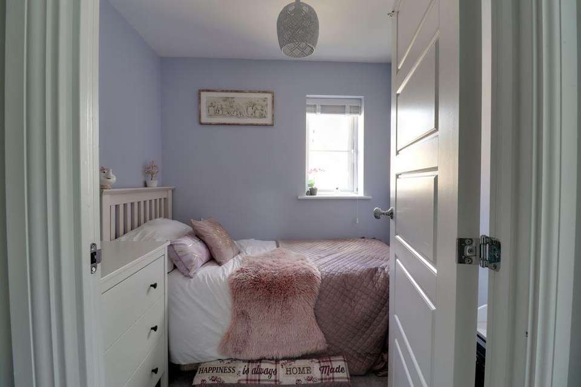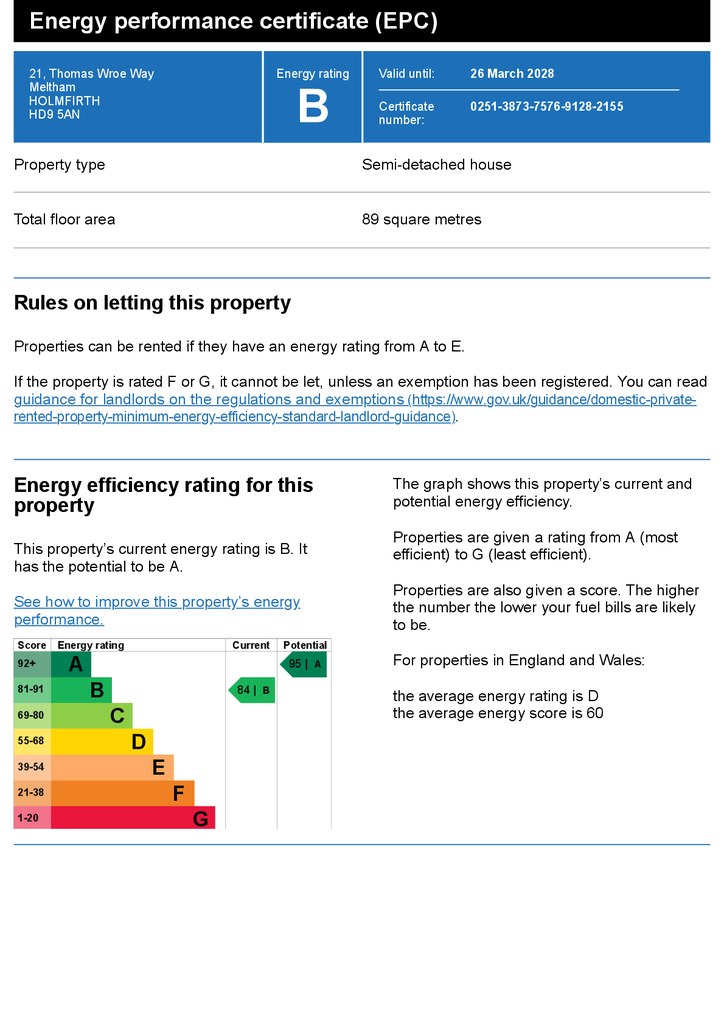3 bedroom semi-detached house for sale
Thomas Wroe Way, Meltham, Holmfirth HD9 5ANsemi-detached house
bedrooms
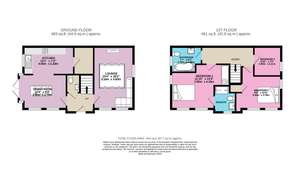
Property photos

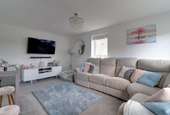
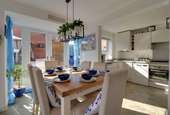
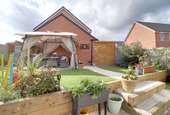
+16
Property description
This light spacious home is cool, classy and tastefully decorated throughout and the south facing enclosed landscaped garden is ideal for entertaining. In walk in condition, you can just move in, unpack, put your feet up and enjoy. Close to local amenities, yet on the edge of open countryside.
This attractive pale red brick double fronted property sits on a corner plot on the popular Helme Ridge development on the outskirts of Meltham. From the front it looks detached; however, there is another property attached along the back wall. Outside, the gardens to three sides are neat and low maintenance and there's a detached single garden with a driveway for one vehicle plus additional off road parking. Inside, the rooms are spacious and tastefully decorated throughout in pale Mediterranean hues.
Step inside the front door and to the right is the lounge. This room runs the full length of the house and is flooded with natural light thanks to three windows on two aspects: two to the front and one to the side. There is ample space for sofas and occasional furniture and it's just the place to curl up in the evening.
Across the hall to the other side, past the stairs and a useful WC, and you're in a spacious dining area with open access to the kitchen. These two rooms could be the hub of the house as they are a great space where you can just catch up on the day's events or entertain friends whilst preparing delicious meals. The kitchen has a good range of base and wall units and the large under stair cupboard provides additional storage. As well as having ample space for a good sized dining table and chairs, the dining area also has patio doors leading out to two patio areas from which there are steps to the lawn and to a flagged seating area at the back. This garden gets the sun most of the day and into the evening so is the perfect place to relax with friends and family with drinks, nibbles and bbqs. The awkward triangular shaped space at the back of the garage has converted into a bar so handy for topping up the glasses!
Upstairs there are three bedrooms and the bathroom. The main bedroom is a spacious double with a lovely en-suite shower room. The second bedroom is also a good sized double with a recess that could easily be converted into a fitted wardrobe plus a useful deep storage cupboard. Both double bedrooms are flooded with natural light as they have windows to two aspects. The third bedroom is a small single which would make a great office if you need to work from home. The bathroom is nicely finished with a P shaped bath with an oversized rain shower. So you have the choice of waking up to an invigorating shower or relaxing after a long day in a hot bath.
Outside - The house sits on a corner plot with gardens to three sides. At the front and on one side the garden is neat with areas of lawn and small shrubs planted into decorative pebbles giving interest and texture. To the other side, the garden is south facing, fully enclosed and low maintenance. There are three areas of artificial lawns separated by a flag and decorative pebble path which leads from the dining room to a flagged seating area.
Situated in a thriving and friendly community, this house is in a great location with easy access to Meltham and all its amenities yet on the edge of open countryside. It's a short walk to the renowned hidden beauty spot of Folly Dolly Falls and a short drive to Blackmoorfoot Reservoir. It is also well positioned for access to road and rail commuter routes to Manchester, Huddersfield and onto Leeds.
EweMove Holme Valley's viewing policy adheres to government COVID -19 guidelines.
This property includes:01 - Lounge
4.93m x 3.19m (15.7 sqm) - 16' 2" x 10' 5" (169 sqft)
Windows to two aspects - two to the front, one to the side. Ceiling light. Carpeted.
02 - Dining Area
2.74m x 3.89m (10.6 sqm) - 8' 11" x 12' 9" (114 sqft)
Patio doors to the side garden. Two windows to the front. Ceiling light. Amtico floor. Open to the kitchen.
03 - Kitchen
2.2m x 4m (8.8 sqm) - 7' 2" x 13' 1" (94 sqft)
Good range of ivory base and wall units. Natural ash coloured worktop and low splash backs. 4 ring gas hob with stainless steel splash back and concealed extractor. Combined electric grill and oven. Stainless steel sink and drainer. Space for free standing fridge/freezer. Plumbed for dishwasher and washing machine. Ceiling light. Amtico floor. Access to large under stair storage cupboard/pantry. Window to the side.
04 - Bedroom 1
4.18m x 3.9m (16.3 sqm) - 13' 8" x 12' 9" (175 sqft)
Large double. Windows to aspects - two to the front and one to the side. Carpeted.
05 - Ensuite
1.43m x 1.41m (2 sqm) - 4' 8" x 4' 7" (21 sqft)
Recessed shower with hand held shower attachment. Close coupled WC. Pedestal basin. Tiled in the shower and tiled splash back on basin. Tiled effect vinyl floor. Ceiling light. Frosted window to the front.
06 - Bedroom 2
3.78m x 2.65m (10 sqm) - 12' 4" x 8' 8" (107 sqft)
Large double. Windows to two aspects - two to the front and one to the side. Alcove which could be converted to a fitted wardrobe. Additional deep storage cupboard. Carpeted. Ceiling light.
07 - Bedroom 3
2.21m x 2.08m (4.5 sqm) - 7' 3" x 6' 9" (49 sqft)
Single. Could be used as an office. Window to the side. Carpeted. Ceiling light.
08 - Bathroom
1.9m x 2.31m (4.4 sqm) - 6' 2" x 7' 7" (47 sqft)
P shaped bath with mixer taps, separate overhead rain shower and hand held shower attachment. Close coupled WC. Basin set on a cupboard unit. Tiled effect vinyl floor. Tiled walls around the bath and shower. Tiled splash back on the basin. Ceiling light. Frosted window to the side.
09 - WC
1.53m x 1.05m (1.6 sqm) - 5' x 3' 5" (17 sqft)
Close coupled wc and pedestal basin. Extractor fan. Amtico floor. Ceiling light.
10 - Garage (Single)
6.03m x 3.31m (19.9 sqm) - 19' 9" x 10' 10" (214 sqft)
Single with up and over door. Double electric socket. Storage above roof beams. Courtesy door to the garden bar.
11 - Store
1.78m x 3.15m (5.6 sqm) - 5' 10" x 10' 4" (60 sqft)
Timber structure filling the awkward triangular space behind the back of the garage. Converted into a bar area. Stable door to the garden.
Please note, all dimensions are approximate / maximums and should not be relied upon for the purposes of floor coverings.
Additional Information:
Council Tax:
Band D
Energy Performance Certificate (EPC) Rating:
Band B (81-91)
Marketed by EweMove Sales & Lettings (Holme Valley) - Property Reference 40929
This attractive pale red brick double fronted property sits on a corner plot on the popular Helme Ridge development on the outskirts of Meltham. From the front it looks detached; however, there is another property attached along the back wall. Outside, the gardens to three sides are neat and low maintenance and there's a detached single garden with a driveway for one vehicle plus additional off road parking. Inside, the rooms are spacious and tastefully decorated throughout in pale Mediterranean hues.
Step inside the front door and to the right is the lounge. This room runs the full length of the house and is flooded with natural light thanks to three windows on two aspects: two to the front and one to the side. There is ample space for sofas and occasional furniture and it's just the place to curl up in the evening.
Across the hall to the other side, past the stairs and a useful WC, and you're in a spacious dining area with open access to the kitchen. These two rooms could be the hub of the house as they are a great space where you can just catch up on the day's events or entertain friends whilst preparing delicious meals. The kitchen has a good range of base and wall units and the large under stair cupboard provides additional storage. As well as having ample space for a good sized dining table and chairs, the dining area also has patio doors leading out to two patio areas from which there are steps to the lawn and to a flagged seating area at the back. This garden gets the sun most of the day and into the evening so is the perfect place to relax with friends and family with drinks, nibbles and bbqs. The awkward triangular shaped space at the back of the garage has converted into a bar so handy for topping up the glasses!
Upstairs there are three bedrooms and the bathroom. The main bedroom is a spacious double with a lovely en-suite shower room. The second bedroom is also a good sized double with a recess that could easily be converted into a fitted wardrobe plus a useful deep storage cupboard. Both double bedrooms are flooded with natural light as they have windows to two aspects. The third bedroom is a small single which would make a great office if you need to work from home. The bathroom is nicely finished with a P shaped bath with an oversized rain shower. So you have the choice of waking up to an invigorating shower or relaxing after a long day in a hot bath.
Outside - The house sits on a corner plot with gardens to three sides. At the front and on one side the garden is neat with areas of lawn and small shrubs planted into decorative pebbles giving interest and texture. To the other side, the garden is south facing, fully enclosed and low maintenance. There are three areas of artificial lawns separated by a flag and decorative pebble path which leads from the dining room to a flagged seating area.
Situated in a thriving and friendly community, this house is in a great location with easy access to Meltham and all its amenities yet on the edge of open countryside. It's a short walk to the renowned hidden beauty spot of Folly Dolly Falls and a short drive to Blackmoorfoot Reservoir. It is also well positioned for access to road and rail commuter routes to Manchester, Huddersfield and onto Leeds.
EweMove Holme Valley's viewing policy adheres to government COVID -19 guidelines.
This property includes:01 - Lounge
4.93m x 3.19m (15.7 sqm) - 16' 2" x 10' 5" (169 sqft)
Windows to two aspects - two to the front, one to the side. Ceiling light. Carpeted.
02 - Dining Area
2.74m x 3.89m (10.6 sqm) - 8' 11" x 12' 9" (114 sqft)
Patio doors to the side garden. Two windows to the front. Ceiling light. Amtico floor. Open to the kitchen.
03 - Kitchen
2.2m x 4m (8.8 sqm) - 7' 2" x 13' 1" (94 sqft)
Good range of ivory base and wall units. Natural ash coloured worktop and low splash backs. 4 ring gas hob with stainless steel splash back and concealed extractor. Combined electric grill and oven. Stainless steel sink and drainer. Space for free standing fridge/freezer. Plumbed for dishwasher and washing machine. Ceiling light. Amtico floor. Access to large under stair storage cupboard/pantry. Window to the side.
04 - Bedroom 1
4.18m x 3.9m (16.3 sqm) - 13' 8" x 12' 9" (175 sqft)
Large double. Windows to aspects - two to the front and one to the side. Carpeted.
05 - Ensuite
1.43m x 1.41m (2 sqm) - 4' 8" x 4' 7" (21 sqft)
Recessed shower with hand held shower attachment. Close coupled WC. Pedestal basin. Tiled in the shower and tiled splash back on basin. Tiled effect vinyl floor. Ceiling light. Frosted window to the front.
06 - Bedroom 2
3.78m x 2.65m (10 sqm) - 12' 4" x 8' 8" (107 sqft)
Large double. Windows to two aspects - two to the front and one to the side. Alcove which could be converted to a fitted wardrobe. Additional deep storage cupboard. Carpeted. Ceiling light.
07 - Bedroom 3
2.21m x 2.08m (4.5 sqm) - 7' 3" x 6' 9" (49 sqft)
Single. Could be used as an office. Window to the side. Carpeted. Ceiling light.
08 - Bathroom
1.9m x 2.31m (4.4 sqm) - 6' 2" x 7' 7" (47 sqft)
P shaped bath with mixer taps, separate overhead rain shower and hand held shower attachment. Close coupled WC. Basin set on a cupboard unit. Tiled effect vinyl floor. Tiled walls around the bath and shower. Tiled splash back on the basin. Ceiling light. Frosted window to the side.
09 - WC
1.53m x 1.05m (1.6 sqm) - 5' x 3' 5" (17 sqft)
Close coupled wc and pedestal basin. Extractor fan. Amtico floor. Ceiling light.
10 - Garage (Single)
6.03m x 3.31m (19.9 sqm) - 19' 9" x 10' 10" (214 sqft)
Single with up and over door. Double electric socket. Storage above roof beams. Courtesy door to the garden bar.
11 - Store
1.78m x 3.15m (5.6 sqm) - 5' 10" x 10' 4" (60 sqft)
Timber structure filling the awkward triangular space behind the back of the garage. Converted into a bar area. Stable door to the garden.
Please note, all dimensions are approximate / maximums and should not be relied upon for the purposes of floor coverings.
Additional Information:
Council Tax:
Band D
Energy Performance Certificate (EPC) Rating:
Band B (81-91)
Marketed by EweMove Sales & Lettings (Holme Valley) - Property Reference 40929
Council tax
First listed
Over a month agoEnergy Performance Certificate
Thomas Wroe Way, Meltham, Holmfirth HD9 5AN
Placebuzz mortgage repayment calculator
Monthly repayment
The Est. Mortgage is for a 25 years repayment mortgage based on a 10% deposit and a 5.5% annual interest. It is only intended as a guide. Make sure you obtain accurate figures from your lender before committing to any mortgage. Your home may be repossessed if you do not keep up repayments on a mortgage.
Thomas Wroe Way, Meltham, Holmfirth HD9 5AN - Streetview
DISCLAIMER: Property descriptions and related information displayed on this page are marketing materials provided by EweMove Sales & Lettings - Holme Valley. Placebuzz does not warrant or accept any responsibility for the accuracy or completeness of the property descriptions or related information provided here and they do not constitute property particulars. Please contact EweMove Sales & Lettings - Holme Valley for full details and further information.





