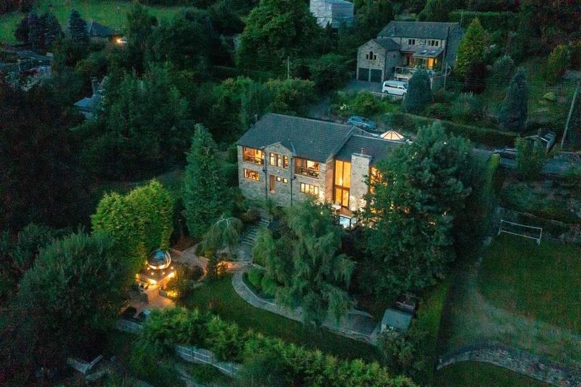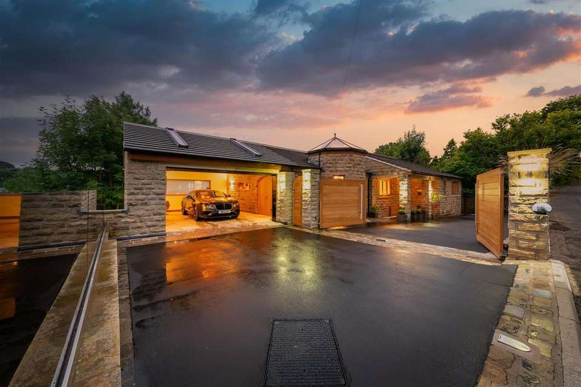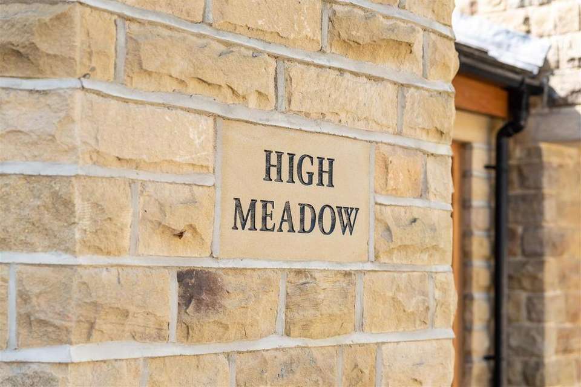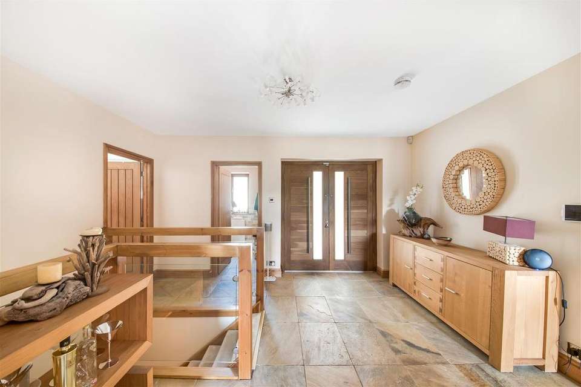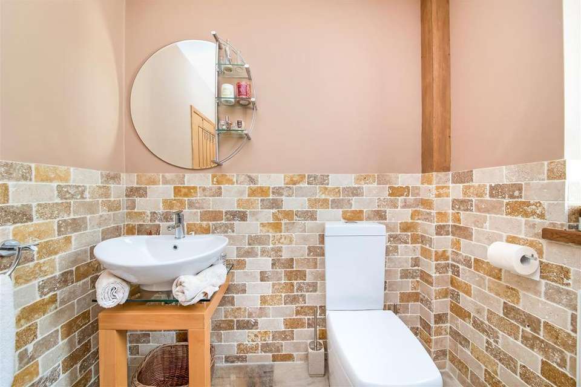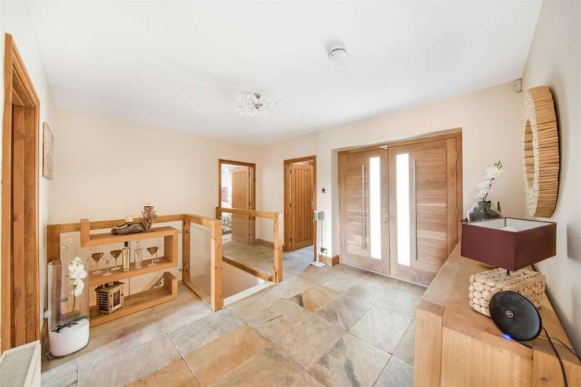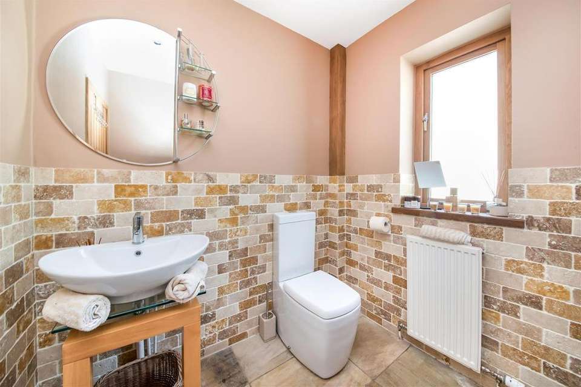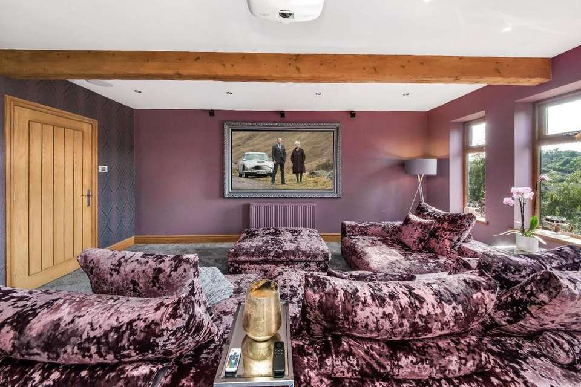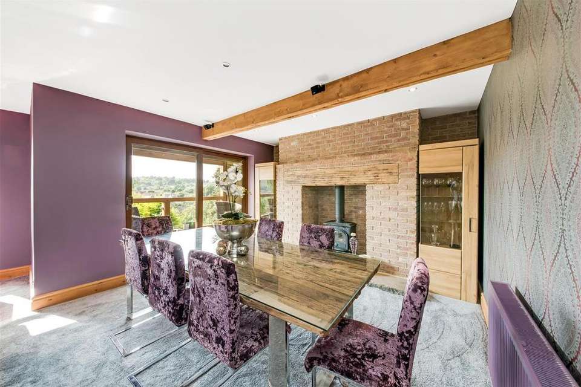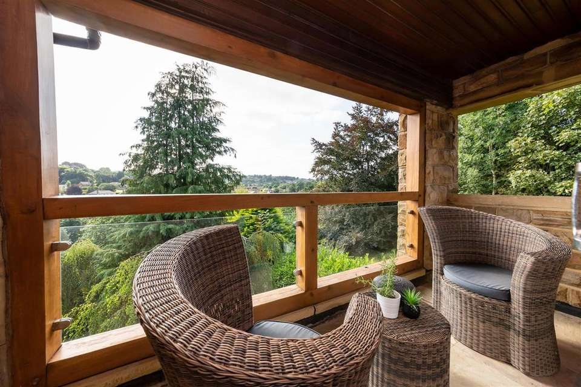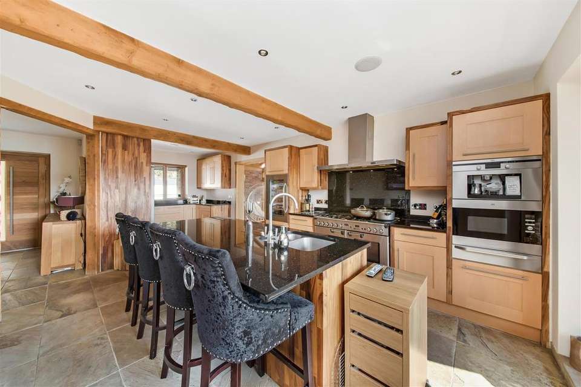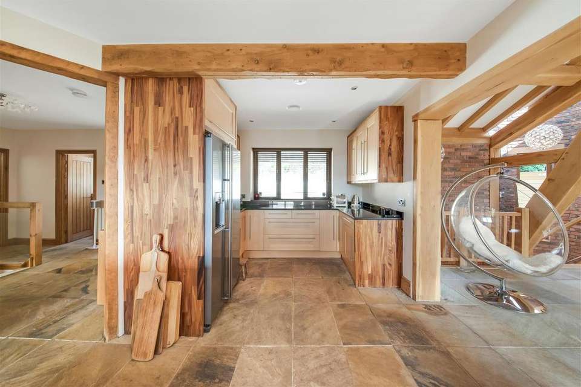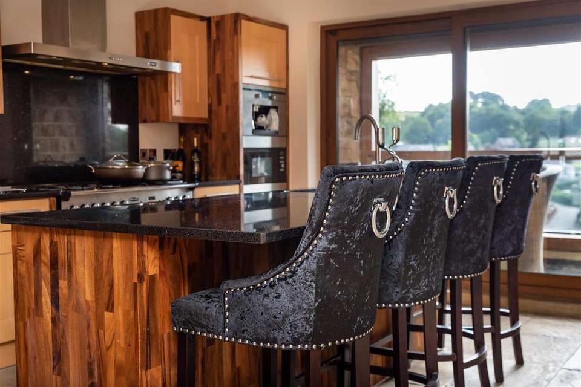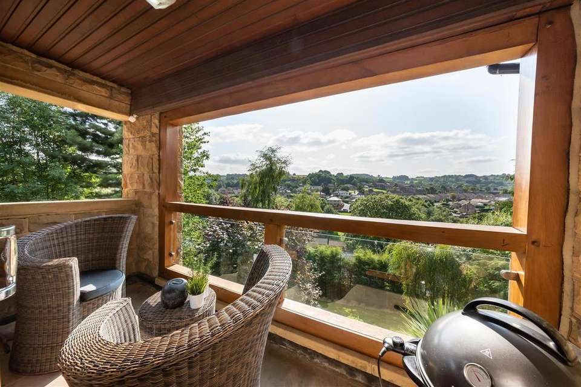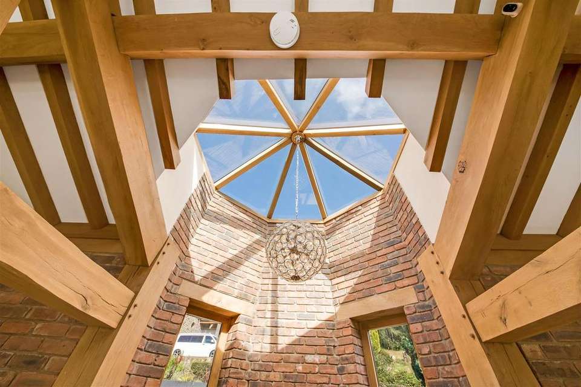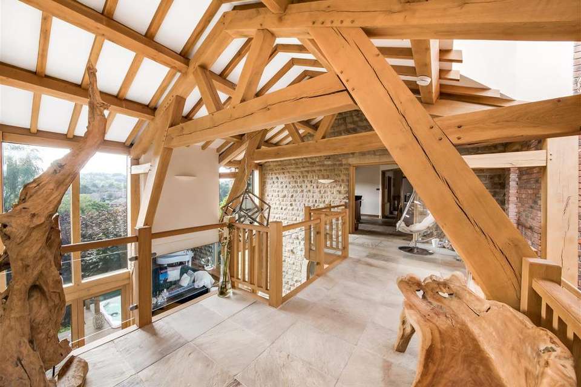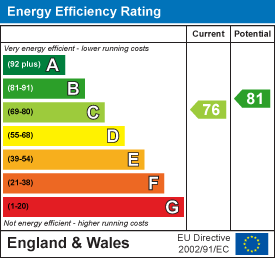6 bedroom detached house for sale
Coldhill Lane, New Mill, Holmfirthdetached house
bedrooms
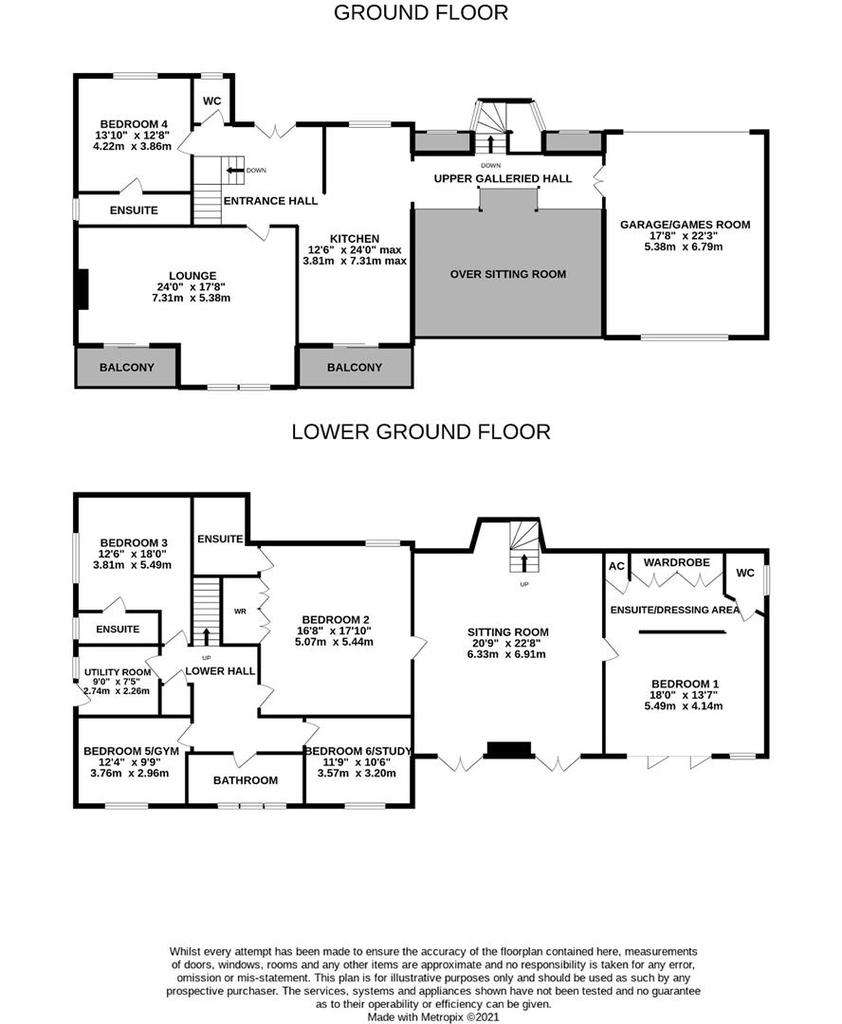
Property photos

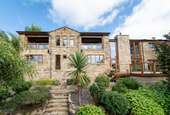

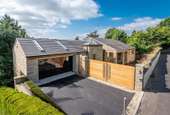
+16
Property description
*PART EXCHANGE CONSIDERED* AN EXCEPTIONALLY LARGE FIVE/SIX BEDROOMED DETACHED AWARD-WINNING DESIGNED HOME WITH MANY WONDERFUL FEATURES INCLUDING AN ULTRA-HIGH SPECIFICATION THROUGHOUT, SUPERB CROSS VALLEY VIEWS AND SUCH INTERNAL FEATURES AS A DOUBLE HEIGHT SITTING ROOM WITH FABULOUS GLAZING OVERLOOKING THE VALLEY, GALLERIED LANDING AND SUPERB OAK ROOF TIMBERS ON DISPLAY. FOR THOSE WHO SEEK A HOME WITH THAT EXTRA SPECIAL DESIGN AND FINISH, HIGH MEADOW MAY BE THE ANSWER. BEAUTIFUL DETAILS INSIDE AND OUT THIS SPECTACULAR HOME ENJOYS A VERY VERSATILE ACCOMMODATION INCLUDING SIX BEDROOMS, FOUR ENSUITES PLUS HOUSE BATHROOM. VIEWING IS ESSENTIAL HOWEVER THE PHOTOGRAPHY DISPLAYS THE HIGH LEVEL OF FINISH. BEAUTIFULLY LOCATED ON THIS WELL REGARDED LANE JUST OUT OF NEW MILL CENTRE IT BRIEFLY COMPRISES: entrance hall, w.c, large lounge/family room with dining area and doors to balcony, breakfast kitchen with views to both the front and rear with further balcony, spectacular upper hall overlooking the fabulous double height sitting room and glazed doors to garden, mirrored wall with inset TV and high specification fireplace, six bedrooms (all doubles), four with ensuites, bedroom one and two being particularly spectacular with exceptionally high standard of fittings throughout, bed one with glazed doors to gardens, bedroom five also used as a gym and bedroom six also used as a home office, games room/showroom garage, mature stylish garden with many interesting features and southerly facing views across the valley.
Entrance - A broad and impressive storm porch with high quality lighting gives shelter to the impressive solid oak entrance doors with smart glass vision panels. These open into a wonderful entrance hallway.
Entrance Hall - The entrance hallway sets the scene for the rest of the home finished to a particularly high standard with a stone flagged floor, central chandelier point and high-quality joinery throughout.
Downstairs/Upstairs W.C. - This has a continuation of the superb stone-flagged floor. It is beautifully fitted. It has a wash hand basin with glazed plinth and circular shaped ceramic bowl with mixer tap over and stylish w.c. There is a central heating radiator, inset spotlighting to the ceiling and obscure glazing.
Lounge/Diner - (24'0" x 17'8")
This fabulous room incorporates to one side a dining area and currently being use as a high end home cinema. There are beams to the ceiling, inset spotlighting, wonderful views out over the garden and valley- scene beyond, and glazed doors giving access out to one of the two balconies, which has oak framing with glazed panels. The balcony has a stone flagged surface and timbered ceiling with attractive lighting. The lounge incorporates a beautiful antique brick style fireplace with a raised stone flagged hearth, and heavy timber mantel, all is home to a cast iron solid fuel burning stove.
Dining Kitchen - (12'6" x 24'0" maximum)
This through room enjoys a tremendous amount of natural light not only from its variety of windows but courtesy of twin-glazed doors that open out onto the second balcony. There is beautiful stone-flagged flooring, beams to the ceiling, and inset spot lighting. The kitchen section itself has a range of beautiful high quality wall cupboards and base units with granite working surfaces over and an island unit with breakfast area.
Galleried Upper Landing - (12'6" x 24'0" maximum)
This spectacular area allows one to take full advantage of the wonderful oak construction on this wing of the home enjoying stunning views out of the full height glazing with doors opening out on the garden. The hall is galleried over the lower ground floor sitting room with an oak turning staircase leading down. The landing leads through a broad oak framed doorway to the dining kitchen previously described. The staircase is of beautiful oak construction with glazed panelling, feature antique brickwork, and stylish windows which give an outlook to the driveway side. The staircase leads down to the lower ground floor sitting room.
Sitting Room - This, as the photography suggests, is a spectacular space. It has a full height ceiling reaching up to the ridge of the home itself with wonderful beams and timbers on display. There are feature brick walls, and a full-height stone wall with stone arches. The galleried first-floor landing takes full advantage of the roof construction timbers that are on display in the style of a cruck barn. The sitting room is beautifully complimented by spotlighting, wall lighting, and has a fabulous chandelier point. There is double-height glazing reaching up to the highest point providing a huge amount of natural light both to the sitting room and to the galleried landing. There are twin glazed doors to either side giving direct access out to the terrace and gardens beyond. The room has a stunning feature of a log-burning effect gas fire with a mirrored glazed wall, integrating discrete large TV.
Bedroom Summary - Please note, the property has four en-suited bedrooms; three at the lower ground level and one at the upper floor level. There are a further two bedrooms and a house bathroom. Please see floor layout plan for arrangement of rooms.
Bedroom One - (18'0" x 13'7")
A stunningly beautiful room with fabulous flooring and virtually one wall of glazing. There are bifold doors opening out to the terrace with hot tub and views out over the gardens beyond. The bedroom is superbly finished, has inset spotlighting to the ceiling, has a fabulous bath to one corner, this is exceptionally large and has a waterfall-style stand-alone tap and feature lighting beneath. Twin wash hand basins are to be found on a raised plinth with cupboard beneath and mirrors above leading through to the en-suite/dressing room.
En-Suite Shower Room To Bedroom One/Dressing Room - The en-suite is best described by the photographs. There is double access to a fixed glazed screen shower area with a sophisticated shower system. There is a heated towel rail in chrome and an automatically operated switchable smart glass glazed door which gives access through to the separate w.c. This is fitted with Grohe system and concealed cistern, superb stylish tiling, inset spotlighting, extractor fan, and obscured glazed window.
The dressing area incorporates fabulous wardrobes, cupboards and drawers. There is a granite surfaced area with mirror above incorporating a discrete TV screen.
The dressing area incorporates fabulous wardrobes, cupboards and drawers. There is a granite surfaced area with mirrored backcloth incorporating a discrete TV screen.
Bedroom Two - (16'8" x 17'10")
An equally impressive double room with fabulous flooring, timber work on display, chandelier points, inset spotlighting and an obscure glazed window. There is a superb bank of beautiful inbuilt bedroom furniture with centrally located mirror TV screen, and fitted with a sophisticated sound system. There is double-depth integrated wardrobes and dressing table. This room is beautifully presented with drawers, surfaces, cupboards, and inset spotlighting.
En-Suite To Bedroom Two - Once again, fitted to a fabulous standard, the en-suite has superb flooring, tiling to the full ceiling height and inset spotlighting. There are sophisticated fittings, mirrors, with integrated TV screens, one over each of the stylish wash hand basins. A combination of central heating radiator/heated towel rail, concealed cistern w.c., fixed screen glazed shower and with high quality fittings. There is an extractor fan, and inset spotlighting to the ceiling.
Bedroom Three - (12'6" x 18'0")
Yet again a large en-suited double bedroom blessed with an outlook to the side. This room is superbly presented, has a central chandelier point and an adjoining en-suite.
En-Suite To Bedroom Three - The en-suite is superbly fitted as a wet room/shower room. It has fabulous tiling to the floor and reaches up to the full ceiling height. There are chrome shower fittings, circular glazed wash hand basin set upon a chrome plinth, concealed cistern w.c., obscure glazed window, and inset spotlighting.
Bedroom Four (Ground Floor) - (13'10" X 12'8")
This is a large double bedroom positioned on the upper floor level. Bedroom four has a broad bank of windows giving outlook to the driveway side, and there is a chandelier point. The room is pre-wired for audio/video and has provision for a wall-mounted TV.
En-Suite To Bedroom Four - This room is particularly well-appointed and has a high ceiling height with inset spotlighting and an obscure glazed window. It is fitted with a fixed glazed-screen shower with wet-room style water outlet and chrome fittings. There is a combination central heating radiator/heated towel rail, stylish polished stone wash hand basin set upon a wall-mounted vanity unit with drawer beneath, low-level w.c., ceramic tiling to the floor and to the full ceiling height.
Bedroom Five/The Gym - (12'4" x 9'9")
A good-sized bedroom with beautiful flooring, a wall of mirrors with twin inset TV screens, feature decorative wall, and a broad window giving a lovely view out over the gardens and beyond.
Bedroom Six/Home Office/Study - (11'9 x 10'6")
Presented to a particularly high standard, this good-sized room has a broad bank of windows giving a lovely view out over the gardens and valley beyond.
House Bathroom - The house bathroom is beautifully finished and fitted with a four-piece suite comprising: fixed screen shower with multi-jet system, pedestal wash hand basin, low-level w.c., and double-ended bath. There is ceramic tiled flooring, tiling to the walls, two heated towel radiators, extractor fan and inset spotlighting to the ceiling.
Games Room/Garage - (17'8" x 22'3")
This fabulous feature to the home is accessed off the upper galleried landing. There are twin oak doors leading through to this spectacular room. As the photographs suggest, it has been created in a particularly stylish manner in order to be able to display super cars and also to be used as a family entertainment space. It has stone flagged flooring, decorated walls, superb lighting points, four exceptionally stylish Velux windows, a large switchable smart glass window to the rear giving a pleasant outlook. The room also features a stunning electric up-and-over Bronze glazed privacy door which has glazing within the panels giving a beautiful effect from the outside, and a large amount of natural light into the room.
Outside - The property is superbly presented externally to the very high specification of the interior nature. There is a significant driveway with forecourt area before the automatically operated gates. The forecourt area provides stylish parking and gives access to the integral garage. The automatic gates and the personal door to the side, leads through to the enclosed driveway which provides secure parking, a play space with hard surface, and high walling surrounding the area.
Gardens - The gardens are superb and are principally to the rear of the home enjoying views out across the valley. Broad stone steps give external access and from within the home itself, access is gained easily from the bi-fold doors in bedroom one, and from the sitting room. Immediate access is given out to the superbly presented deck area which has a significant amount of seating space, inset hot tub, glazed balustrading and lovely views out across to New Mill and the Holme Valley. The landscaped gardens have beautiful stone flagged pathways and steps leading down to interesting seating areas, all of which are particularly stylish. There is the presence of mature trees and shrubbery, and the lower garden terrace is of a significant size. This, again, provides a large amount of seating space and has a superbly equipped outdoor kitchen with microwave, BBQ and pizza oven. One such feature of the garden is the pod providing beautiful views over the garden and valley scene beyond. There is a garden shed, and a delightful mixture of shrubbery and trees. The shrubbery provides a large amount of privacy to this particularly interesting garden.
Additional Information - It should be noted that the property has uPVC double glazed windows, gas fired central heating, underfloor heating in selected areas and camera and security system.
Carpets, curtains and certain other extras may be available by separate negotiation.
Tenure - This property is a freehold property.
Additional Information - EPC Rating - C
Council tax band - F
Entrance - A broad and impressive storm porch with high quality lighting gives shelter to the impressive solid oak entrance doors with smart glass vision panels. These open into a wonderful entrance hallway.
Entrance Hall - The entrance hallway sets the scene for the rest of the home finished to a particularly high standard with a stone flagged floor, central chandelier point and high-quality joinery throughout.
Downstairs/Upstairs W.C. - This has a continuation of the superb stone-flagged floor. It is beautifully fitted. It has a wash hand basin with glazed plinth and circular shaped ceramic bowl with mixer tap over and stylish w.c. There is a central heating radiator, inset spotlighting to the ceiling and obscure glazing.
Lounge/Diner - (24'0" x 17'8")
This fabulous room incorporates to one side a dining area and currently being use as a high end home cinema. There are beams to the ceiling, inset spotlighting, wonderful views out over the garden and valley- scene beyond, and glazed doors giving access out to one of the two balconies, which has oak framing with glazed panels. The balcony has a stone flagged surface and timbered ceiling with attractive lighting. The lounge incorporates a beautiful antique brick style fireplace with a raised stone flagged hearth, and heavy timber mantel, all is home to a cast iron solid fuel burning stove.
Dining Kitchen - (12'6" x 24'0" maximum)
This through room enjoys a tremendous amount of natural light not only from its variety of windows but courtesy of twin-glazed doors that open out onto the second balcony. There is beautiful stone-flagged flooring, beams to the ceiling, and inset spot lighting. The kitchen section itself has a range of beautiful high quality wall cupboards and base units with granite working surfaces over and an island unit with breakfast area.
Galleried Upper Landing - (12'6" x 24'0" maximum)
This spectacular area allows one to take full advantage of the wonderful oak construction on this wing of the home enjoying stunning views out of the full height glazing with doors opening out on the garden. The hall is galleried over the lower ground floor sitting room with an oak turning staircase leading down. The landing leads through a broad oak framed doorway to the dining kitchen previously described. The staircase is of beautiful oak construction with glazed panelling, feature antique brickwork, and stylish windows which give an outlook to the driveway side. The staircase leads down to the lower ground floor sitting room.
Sitting Room - This, as the photography suggests, is a spectacular space. It has a full height ceiling reaching up to the ridge of the home itself with wonderful beams and timbers on display. There are feature brick walls, and a full-height stone wall with stone arches. The galleried first-floor landing takes full advantage of the roof construction timbers that are on display in the style of a cruck barn. The sitting room is beautifully complimented by spotlighting, wall lighting, and has a fabulous chandelier point. There is double-height glazing reaching up to the highest point providing a huge amount of natural light both to the sitting room and to the galleried landing. There are twin glazed doors to either side giving direct access out to the terrace and gardens beyond. The room has a stunning feature of a log-burning effect gas fire with a mirrored glazed wall, integrating discrete large TV.
Bedroom Summary - Please note, the property has four en-suited bedrooms; three at the lower ground level and one at the upper floor level. There are a further two bedrooms and a house bathroom. Please see floor layout plan for arrangement of rooms.
Bedroom One - (18'0" x 13'7")
A stunningly beautiful room with fabulous flooring and virtually one wall of glazing. There are bifold doors opening out to the terrace with hot tub and views out over the gardens beyond. The bedroom is superbly finished, has inset spotlighting to the ceiling, has a fabulous bath to one corner, this is exceptionally large and has a waterfall-style stand-alone tap and feature lighting beneath. Twin wash hand basins are to be found on a raised plinth with cupboard beneath and mirrors above leading through to the en-suite/dressing room.
En-Suite Shower Room To Bedroom One/Dressing Room - The en-suite is best described by the photographs. There is double access to a fixed glazed screen shower area with a sophisticated shower system. There is a heated towel rail in chrome and an automatically operated switchable smart glass glazed door which gives access through to the separate w.c. This is fitted with Grohe system and concealed cistern, superb stylish tiling, inset spotlighting, extractor fan, and obscured glazed window.
The dressing area incorporates fabulous wardrobes, cupboards and drawers. There is a granite surfaced area with mirror above incorporating a discrete TV screen.
The dressing area incorporates fabulous wardrobes, cupboards and drawers. There is a granite surfaced area with mirrored backcloth incorporating a discrete TV screen.
Bedroom Two - (16'8" x 17'10")
An equally impressive double room with fabulous flooring, timber work on display, chandelier points, inset spotlighting and an obscure glazed window. There is a superb bank of beautiful inbuilt bedroom furniture with centrally located mirror TV screen, and fitted with a sophisticated sound system. There is double-depth integrated wardrobes and dressing table. This room is beautifully presented with drawers, surfaces, cupboards, and inset spotlighting.
En-Suite To Bedroom Two - Once again, fitted to a fabulous standard, the en-suite has superb flooring, tiling to the full ceiling height and inset spotlighting. There are sophisticated fittings, mirrors, with integrated TV screens, one over each of the stylish wash hand basins. A combination of central heating radiator/heated towel rail, concealed cistern w.c., fixed screen glazed shower and with high quality fittings. There is an extractor fan, and inset spotlighting to the ceiling.
Bedroom Three - (12'6" x 18'0")
Yet again a large en-suited double bedroom blessed with an outlook to the side. This room is superbly presented, has a central chandelier point and an adjoining en-suite.
En-Suite To Bedroom Three - The en-suite is superbly fitted as a wet room/shower room. It has fabulous tiling to the floor and reaches up to the full ceiling height. There are chrome shower fittings, circular glazed wash hand basin set upon a chrome plinth, concealed cistern w.c., obscure glazed window, and inset spotlighting.
Bedroom Four (Ground Floor) - (13'10" X 12'8")
This is a large double bedroom positioned on the upper floor level. Bedroom four has a broad bank of windows giving outlook to the driveway side, and there is a chandelier point. The room is pre-wired for audio/video and has provision for a wall-mounted TV.
En-Suite To Bedroom Four - This room is particularly well-appointed and has a high ceiling height with inset spotlighting and an obscure glazed window. It is fitted with a fixed glazed-screen shower with wet-room style water outlet and chrome fittings. There is a combination central heating radiator/heated towel rail, stylish polished stone wash hand basin set upon a wall-mounted vanity unit with drawer beneath, low-level w.c., ceramic tiling to the floor and to the full ceiling height.
Bedroom Five/The Gym - (12'4" x 9'9")
A good-sized bedroom with beautiful flooring, a wall of mirrors with twin inset TV screens, feature decorative wall, and a broad window giving a lovely view out over the gardens and beyond.
Bedroom Six/Home Office/Study - (11'9 x 10'6")
Presented to a particularly high standard, this good-sized room has a broad bank of windows giving a lovely view out over the gardens and valley beyond.
House Bathroom - The house bathroom is beautifully finished and fitted with a four-piece suite comprising: fixed screen shower with multi-jet system, pedestal wash hand basin, low-level w.c., and double-ended bath. There is ceramic tiled flooring, tiling to the walls, two heated towel radiators, extractor fan and inset spotlighting to the ceiling.
Games Room/Garage - (17'8" x 22'3")
This fabulous feature to the home is accessed off the upper galleried landing. There are twin oak doors leading through to this spectacular room. As the photographs suggest, it has been created in a particularly stylish manner in order to be able to display super cars and also to be used as a family entertainment space. It has stone flagged flooring, decorated walls, superb lighting points, four exceptionally stylish Velux windows, a large switchable smart glass window to the rear giving a pleasant outlook. The room also features a stunning electric up-and-over Bronze glazed privacy door which has glazing within the panels giving a beautiful effect from the outside, and a large amount of natural light into the room.
Outside - The property is superbly presented externally to the very high specification of the interior nature. There is a significant driveway with forecourt area before the automatically operated gates. The forecourt area provides stylish parking and gives access to the integral garage. The automatic gates and the personal door to the side, leads through to the enclosed driveway which provides secure parking, a play space with hard surface, and high walling surrounding the area.
Gardens - The gardens are superb and are principally to the rear of the home enjoying views out across the valley. Broad stone steps give external access and from within the home itself, access is gained easily from the bi-fold doors in bedroom one, and from the sitting room. Immediate access is given out to the superbly presented deck area which has a significant amount of seating space, inset hot tub, glazed balustrading and lovely views out across to New Mill and the Holme Valley. The landscaped gardens have beautiful stone flagged pathways and steps leading down to interesting seating areas, all of which are particularly stylish. There is the presence of mature trees and shrubbery, and the lower garden terrace is of a significant size. This, again, provides a large amount of seating space and has a superbly equipped outdoor kitchen with microwave, BBQ and pizza oven. One such feature of the garden is the pod providing beautiful views over the garden and valley scene beyond. There is a garden shed, and a delightful mixture of shrubbery and trees. The shrubbery provides a large amount of privacy to this particularly interesting garden.
Additional Information - It should be noted that the property has uPVC double glazed windows, gas fired central heating, underfloor heating in selected areas and camera and security system.
Carpets, curtains and certain other extras may be available by separate negotiation.
Tenure - This property is a freehold property.
Additional Information - EPC Rating - C
Council tax band - F
Council tax
First listed
Over a month agoEnergy Performance Certificate
Coldhill Lane, New Mill, Holmfirth
Placebuzz mortgage repayment calculator
Monthly repayment
The Est. Mortgage is for a 25 years repayment mortgage based on a 10% deposit and a 5.5% annual interest. It is only intended as a guide. Make sure you obtain accurate figures from your lender before committing to any mortgage. Your home may be repossessed if you do not keep up repayments on a mortgage.
Coldhill Lane, New Mill, Holmfirth - Streetview
DISCLAIMER: Property descriptions and related information displayed on this page are marketing materials provided by Simon Blyth Estate Agents - Holmfirth. Placebuzz does not warrant or accept any responsibility for the accuracy or completeness of the property descriptions or related information provided here and they do not constitute property particulars. Please contact Simon Blyth Estate Agents - Holmfirth for full details and further information.



