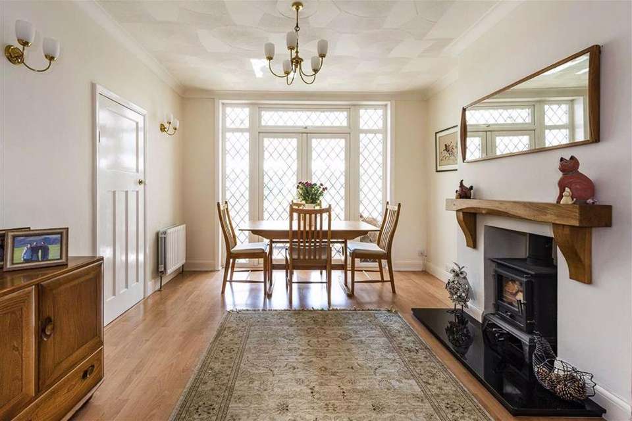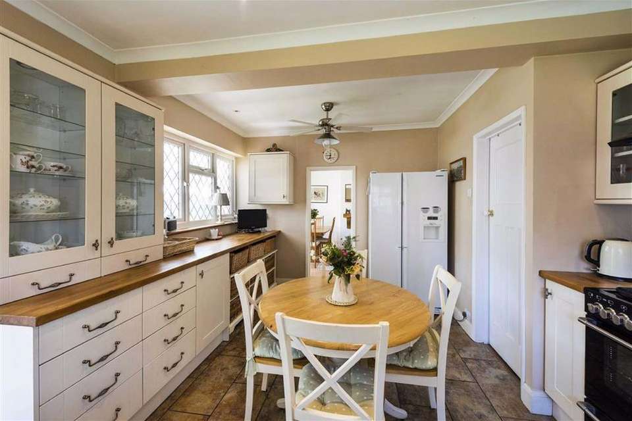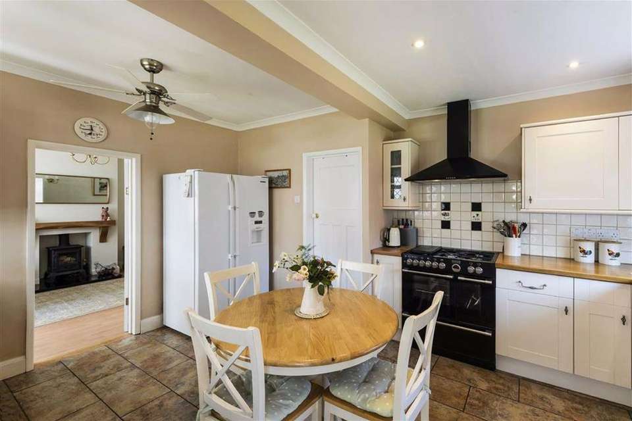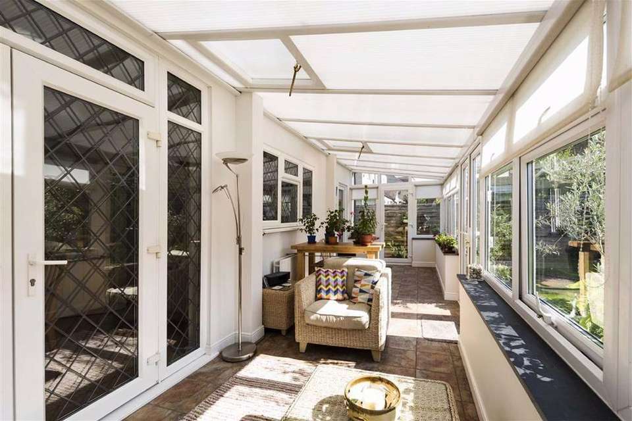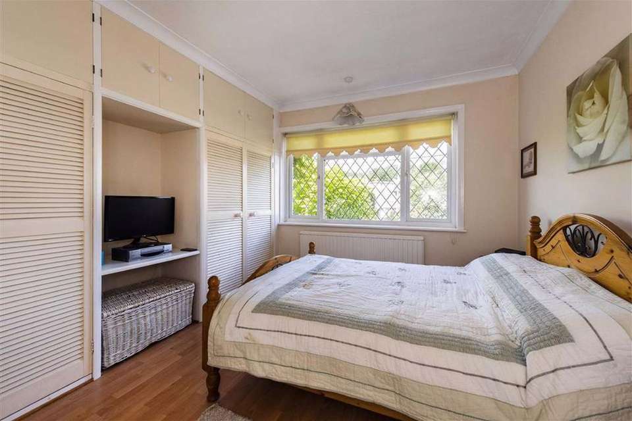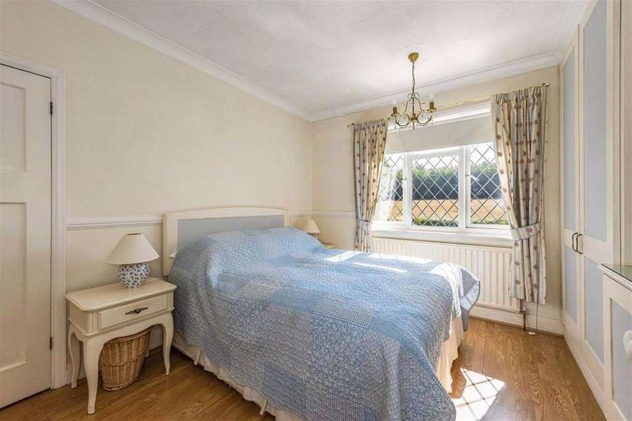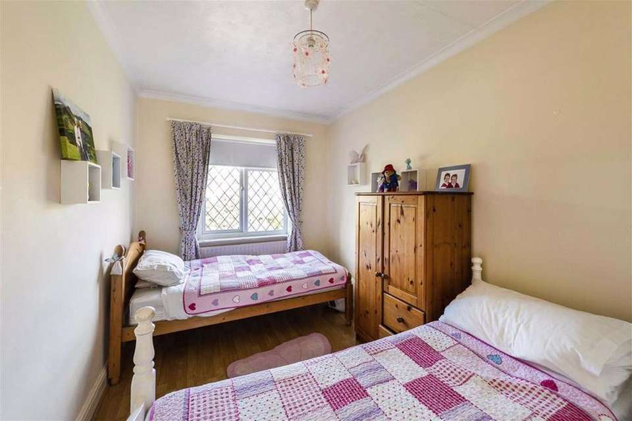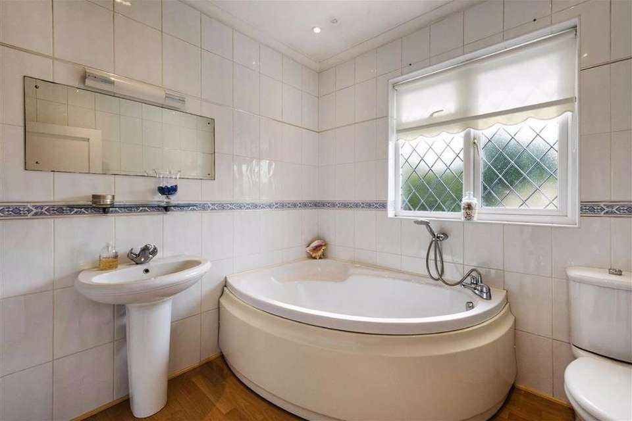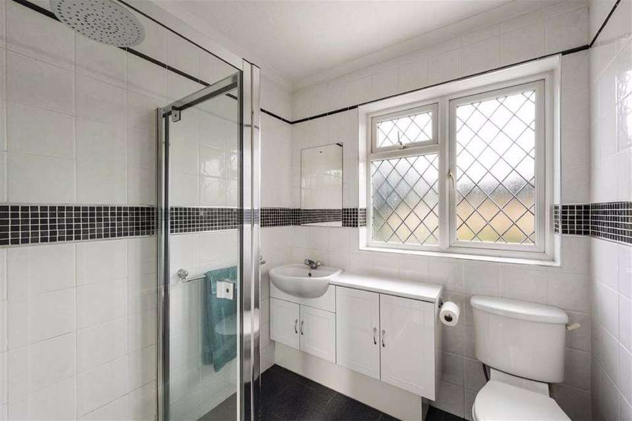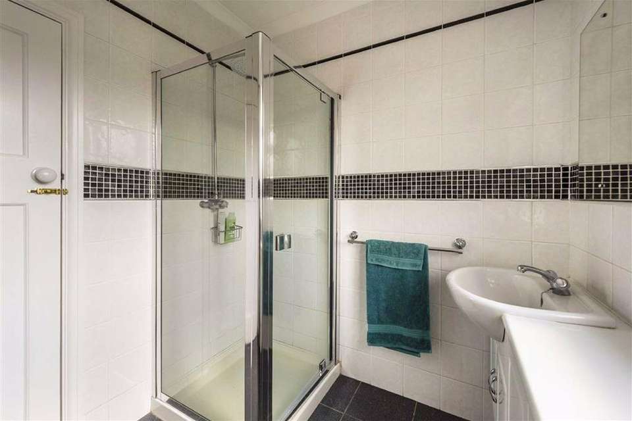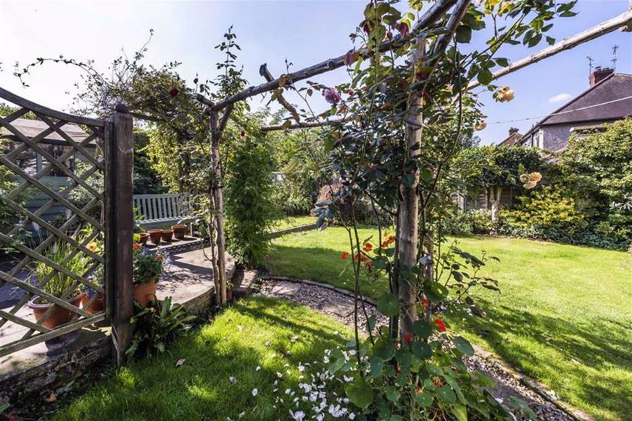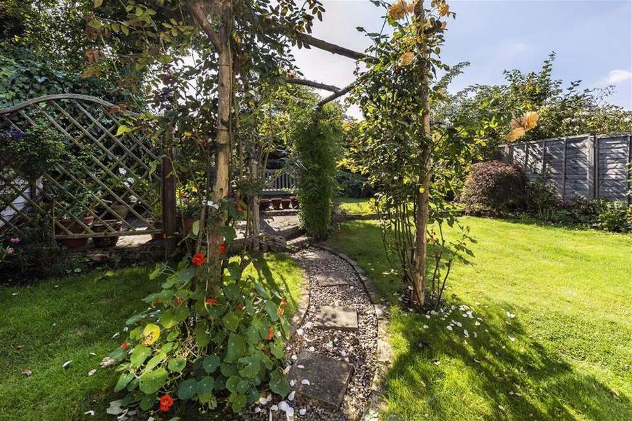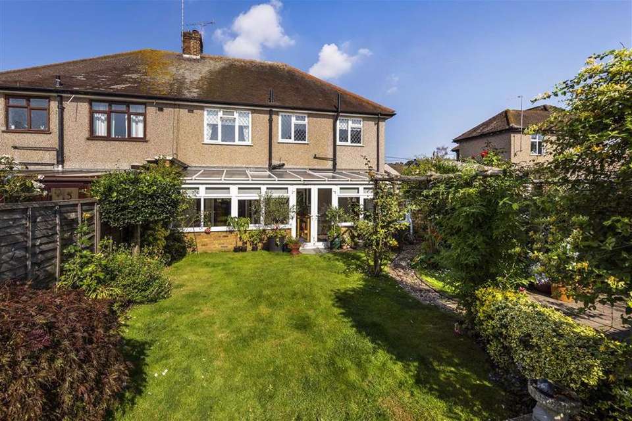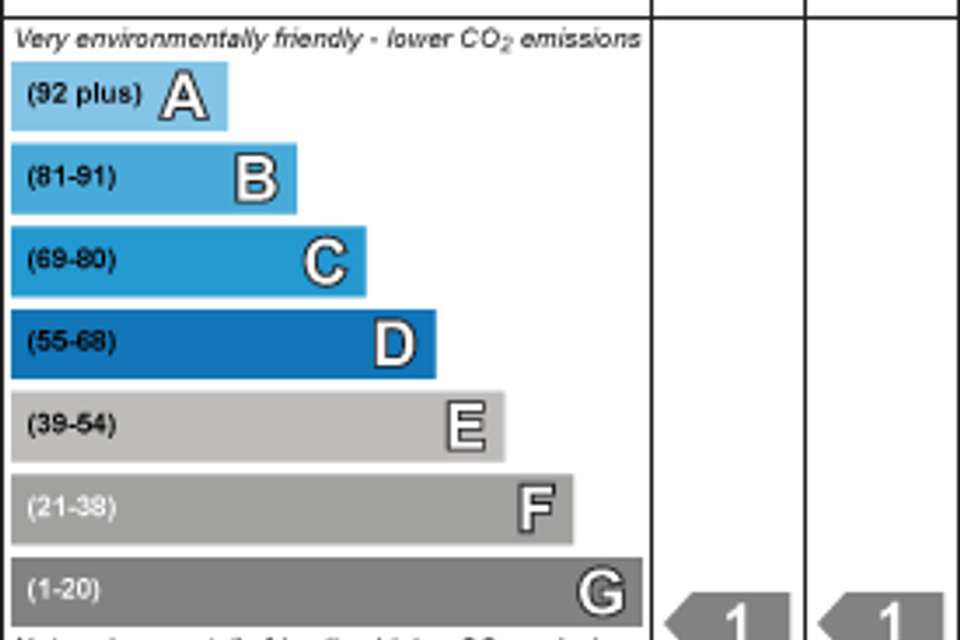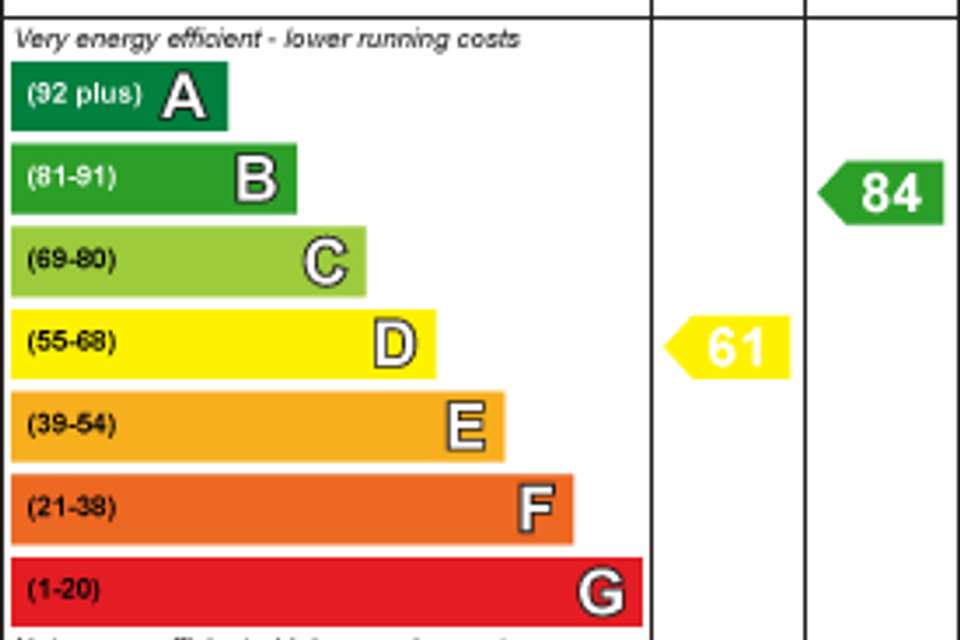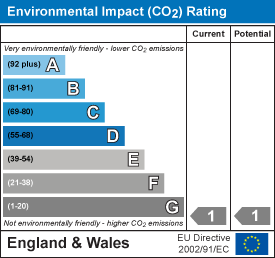4 bedroom semi-detached house for sale
Lower Road, BR8semi-detached house
bedrooms
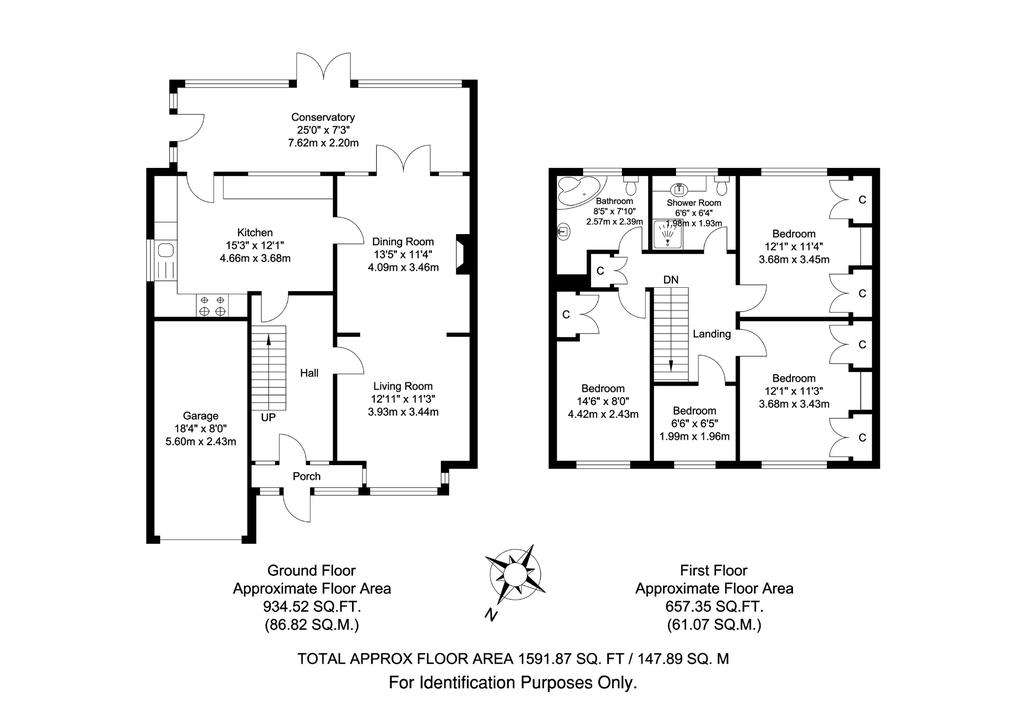
Property photos

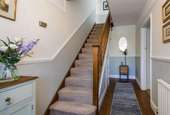
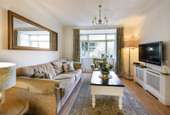
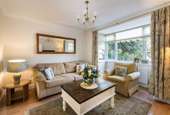
+15
Property description
This wonderfully presented extended four bedroom family home in Hextable. The property comprises of sitting room open plan to dining room, kitchen breakfast room and conservatory. Upstairs are 4 bedrooms and 2 family bathrooms. Externally the property benefits from a private garden complete with shed and pergola. Further benefits to include double glazing, gas central heating, garage and further parking on the driveway. To really appreciate this property viewing is highly recommended.
Hextable, approximately 15 miles South East of Central London and within the M25, nearby Swanley offers a variety of shops, restaurants, public houses, churches, dentists, doctors, seven primary schools (in and around the area), one secondary school and leisure facilities. The mainline station (with services to London Victoria, Blackfriars, Maidstone and Ashford International) is 1.8 miles away. The M25, M20 and A20 motorways can be accessed via Junction 3 of the M25 which is approximately two miles away. Finally, there is convenient access to Bluewater shopping centre which is approximately eight miles away.
Entrance Porch: - Double glazed windows to front, double glazed door to front, laminate flooring, door to:
Entrance Hall: - Double glazed door and windows to porch, stairs to first floor, under stairs storage cupboard, wood effect laminate flooring, radiator, picture and dado rails, doors to sitting room and kitchen.
Sitting Room: - Double glazed bay window to front, coving, wood effect laminate flooring, two radiators, T.V. Point. Open plan to dining room.
Dining Room: - Double glazed cottage style French Doors to conservatory with matching full height windows to either side, wood effect laminate flooring, multi fuel log burner with solid oak mantle, radiator and door to kitchen.
Kitchen Breakfast Room: - Double glazed cottage style windows to rear, double glazed cottage style door to conservatory, range of wall and base units with roll top work surface over with butler sink, space for oven and gas hob with extractor over. Integrated dish washer and washing machine, space for fridge/ freezer, localised wall tiling, tiled flooring, door to dining room.
Conservatory - : Double glazed windows with views over garden. Double glazed doors to garden and kitchen. Tiled flooring and French Doors to dining area.
Landing: - Fitted carpet, doors to all bedrooms, family bathroom and shower room. Built in cupboard, picture and dado rails, loft access with ladder and part boarded.
Master Bedroom: - Double glazed window to front, fitted carpet, radiator, built in wardrobes to one wall and coved ceiling.
Bedroom 2: - Double glazed cottage style window to rear overlooking garden and fields beyond, fitted carpet, radiator, built in wardrobes to one wall, dado rail and coved ceiling.
Bedroom 3: - Double glazed cottage style window to front, wood effect laminate flooring, built in cupboard, coved ceiling and radiator.
Bedroom 4: - Double glazed cottage style window to front, carpet, coved ceiling and radiator.
Family Bathroom: - Opaque double glazed cottage style window to rear, corner panel bath with mixer taps and shower attachment, pedestal wash hand basin, close coupled W.C, wood effect laminate flooring, radiator, fully tiled walls.
Shower Room: - Opaque double glazed cottage style window to rear, glazed shower cubicle with thermostatic shower, vanity wash hand basin with storage below, close coupled W.C, tiled floor, radiator, fully tiled walls.
Rear Garden: - A true feature of the property is this wonderful garden which is mainly laid to lawn. The entire garden is interspersed with mature planting giving colour and definition, a pergola provides shade and a perfect spot for outside entertaining. There is a side pedestrian access gate and exterior water tap.
Front Garden: - Driveway parking for numerous vehicles leading to garage, mature planted boundary's with a rest being laid to lawn.
Garage: - Up and over door to front, boiler, power and lighting.
You may download, store and use the material for your own personal use and research. You may not republish, retransmit, redistribute or otherwise make the material available to any party or make the same available on any website, online service or bulletin board of your own or of any other party or make the same available in hard copy or in any other media without the website owner's express prior written consent. The website owner's copyright must remain on all reproductions of material taken from this website.
Hextable, approximately 15 miles South East of Central London and within the M25, nearby Swanley offers a variety of shops, restaurants, public houses, churches, dentists, doctors, seven primary schools (in and around the area), one secondary school and leisure facilities. The mainline station (with services to London Victoria, Blackfriars, Maidstone and Ashford International) is 1.8 miles away. The M25, M20 and A20 motorways can be accessed via Junction 3 of the M25 which is approximately two miles away. Finally, there is convenient access to Bluewater shopping centre which is approximately eight miles away.
Entrance Porch: - Double glazed windows to front, double glazed door to front, laminate flooring, door to:
Entrance Hall: - Double glazed door and windows to porch, stairs to first floor, under stairs storage cupboard, wood effect laminate flooring, radiator, picture and dado rails, doors to sitting room and kitchen.
Sitting Room: - Double glazed bay window to front, coving, wood effect laminate flooring, two radiators, T.V. Point. Open plan to dining room.
Dining Room: - Double glazed cottage style French Doors to conservatory with matching full height windows to either side, wood effect laminate flooring, multi fuel log burner with solid oak mantle, radiator and door to kitchen.
Kitchen Breakfast Room: - Double glazed cottage style windows to rear, double glazed cottage style door to conservatory, range of wall and base units with roll top work surface over with butler sink, space for oven and gas hob with extractor over. Integrated dish washer and washing machine, space for fridge/ freezer, localised wall tiling, tiled flooring, door to dining room.
Conservatory - : Double glazed windows with views over garden. Double glazed doors to garden and kitchen. Tiled flooring and French Doors to dining area.
Landing: - Fitted carpet, doors to all bedrooms, family bathroom and shower room. Built in cupboard, picture and dado rails, loft access with ladder and part boarded.
Master Bedroom: - Double glazed window to front, fitted carpet, radiator, built in wardrobes to one wall and coved ceiling.
Bedroom 2: - Double glazed cottage style window to rear overlooking garden and fields beyond, fitted carpet, radiator, built in wardrobes to one wall, dado rail and coved ceiling.
Bedroom 3: - Double glazed cottage style window to front, wood effect laminate flooring, built in cupboard, coved ceiling and radiator.
Bedroom 4: - Double glazed cottage style window to front, carpet, coved ceiling and radiator.
Family Bathroom: - Opaque double glazed cottage style window to rear, corner panel bath with mixer taps and shower attachment, pedestal wash hand basin, close coupled W.C, wood effect laminate flooring, radiator, fully tiled walls.
Shower Room: - Opaque double glazed cottage style window to rear, glazed shower cubicle with thermostatic shower, vanity wash hand basin with storage below, close coupled W.C, tiled floor, radiator, fully tiled walls.
Rear Garden: - A true feature of the property is this wonderful garden which is mainly laid to lawn. The entire garden is interspersed with mature planting giving colour and definition, a pergola provides shade and a perfect spot for outside entertaining. There is a side pedestrian access gate and exterior water tap.
Front Garden: - Driveway parking for numerous vehicles leading to garage, mature planted boundary's with a rest being laid to lawn.
Garage: - Up and over door to front, boiler, power and lighting.
You may download, store and use the material for your own personal use and research. You may not republish, retransmit, redistribute or otherwise make the material available to any party or make the same available on any website, online service or bulletin board of your own or of any other party or make the same available in hard copy or in any other media without the website owner's express prior written consent. The website owner's copyright must remain on all reproductions of material taken from this website.
Council tax
First listed
Over a month agoEnergy Performance Certificate
Lower Road, BR8
Placebuzz mortgage repayment calculator
Monthly repayment
The Est. Mortgage is for a 25 years repayment mortgage based on a 10% deposit and a 5.5% annual interest. It is only intended as a guide. Make sure you obtain accurate figures from your lender before committing to any mortgage. Your home may be repossessed if you do not keep up repayments on a mortgage.
Lower Road, BR8 - Streetview
DISCLAIMER: Property descriptions and related information displayed on this page are marketing materials provided by Kings Estate Agents - Swanley. Placebuzz does not warrant or accept any responsibility for the accuracy or completeness of the property descriptions or related information provided here and they do not constitute property particulars. Please contact Kings Estate Agents - Swanley for full details and further information.





