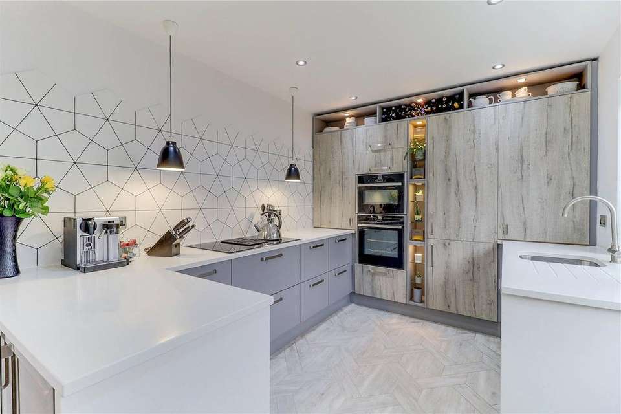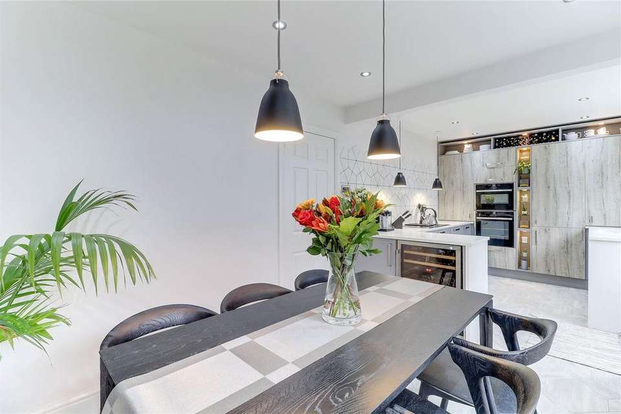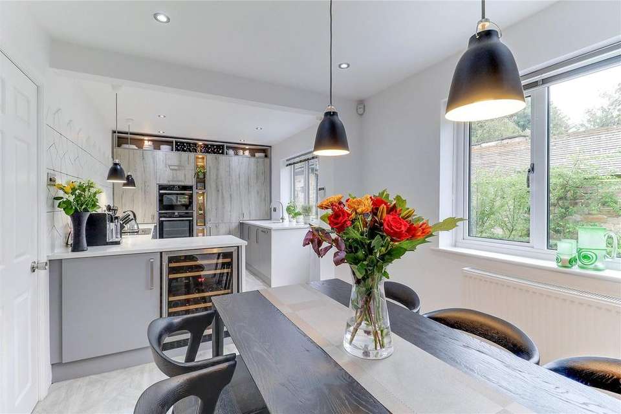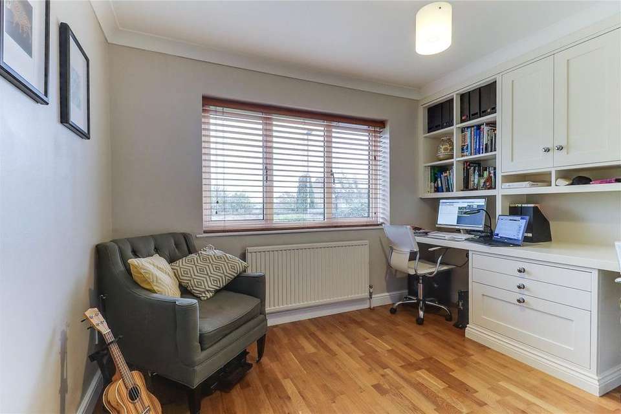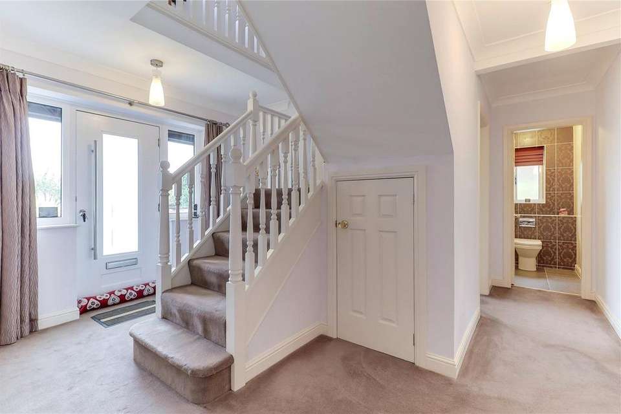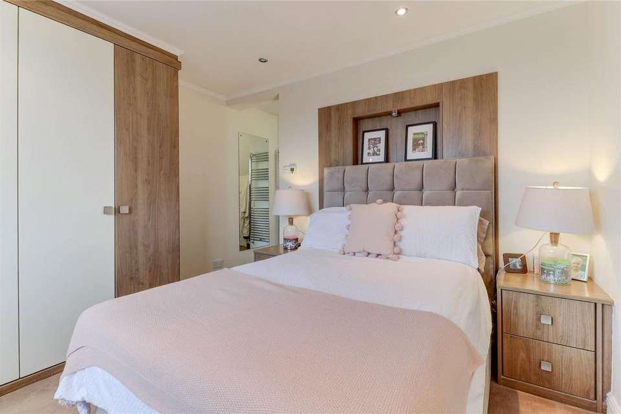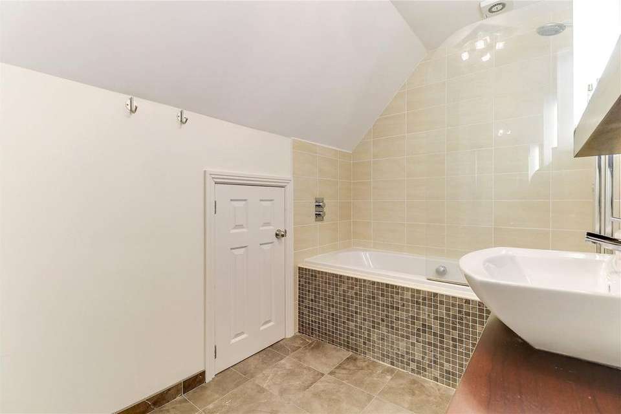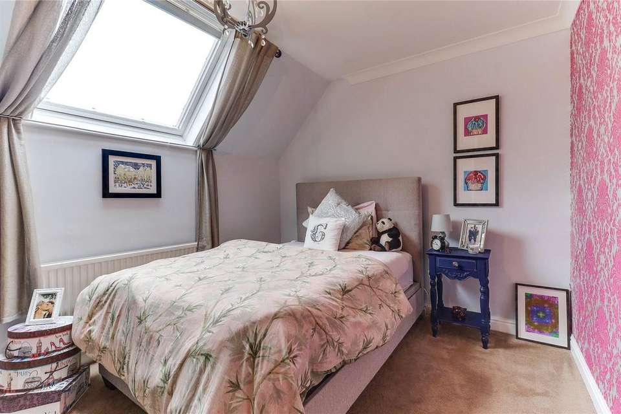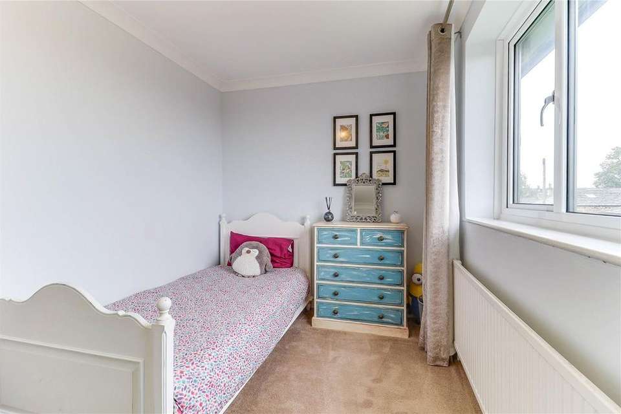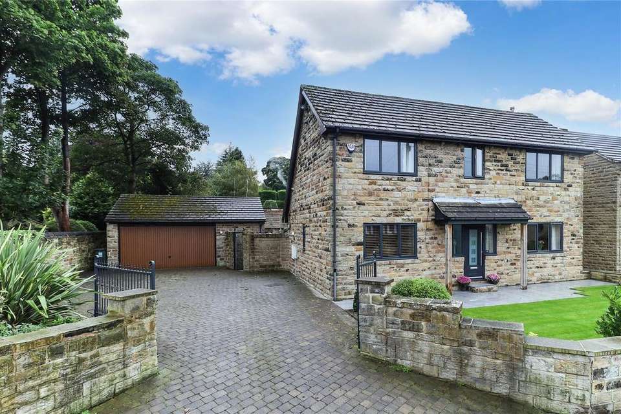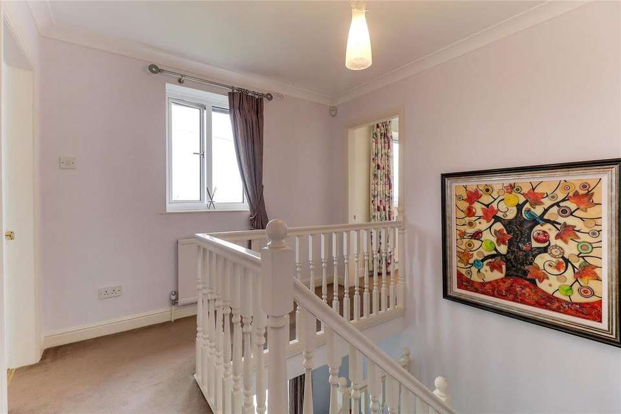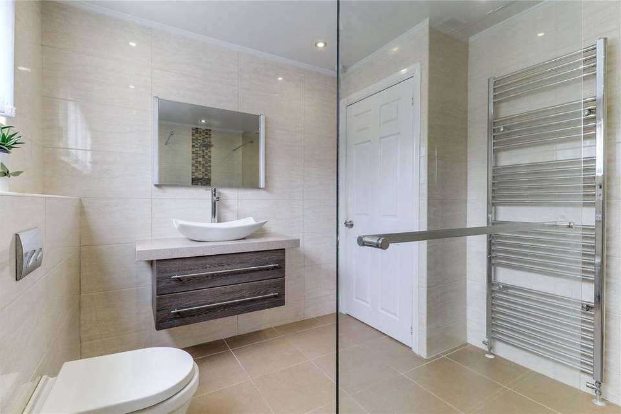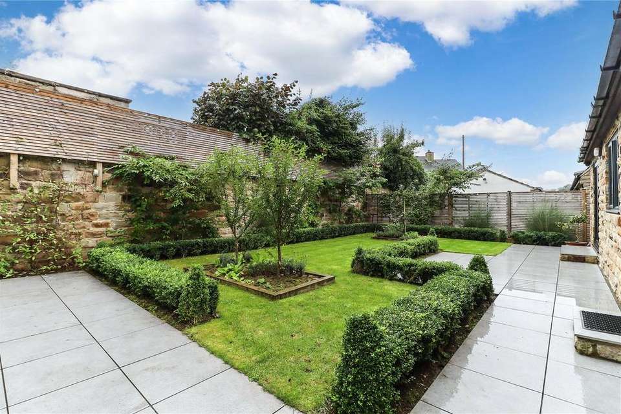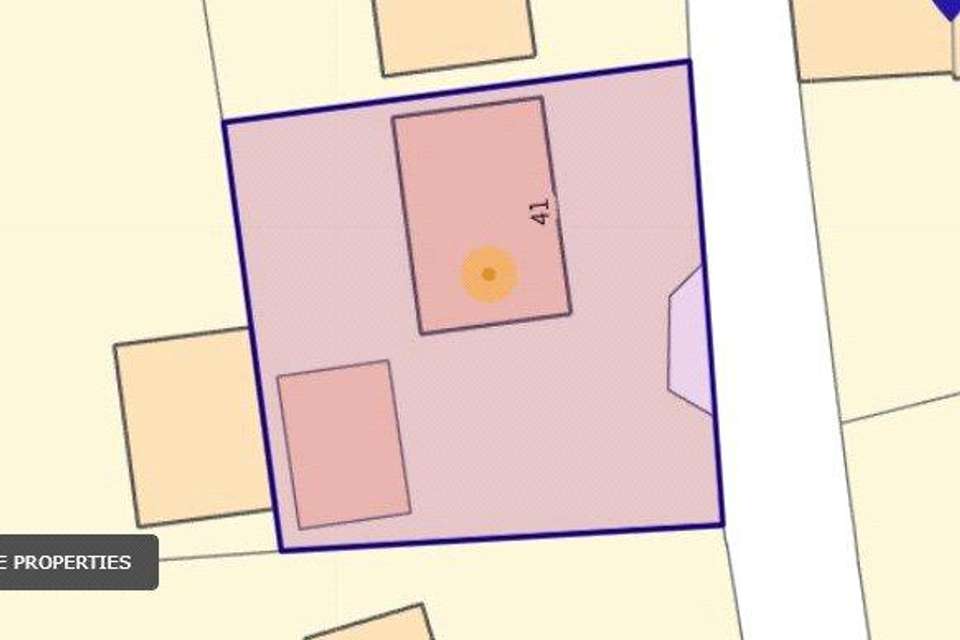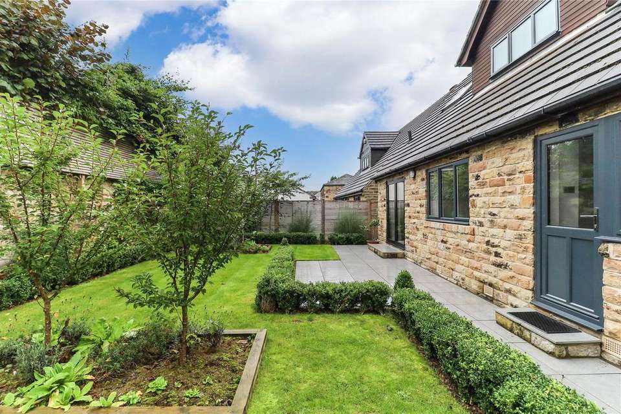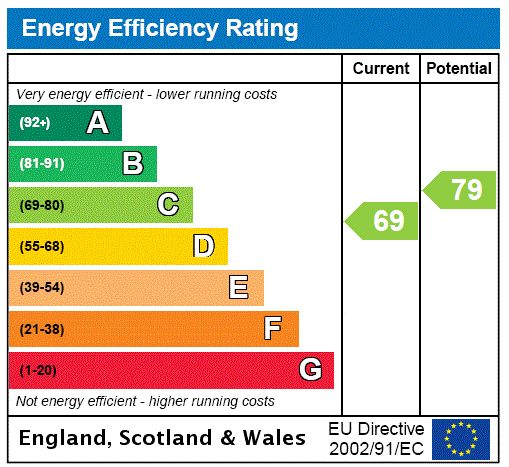3 bedroom detached house for sale
Knowles Lane, Gomersal, Cleckheaton, West Yorkshire, BD19detached house
bedrooms
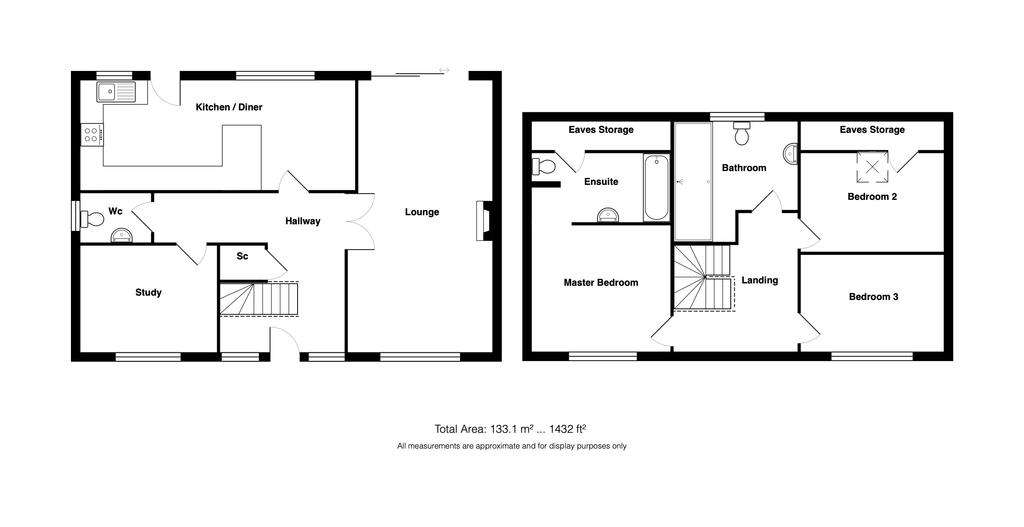
Property photos

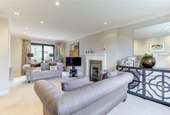
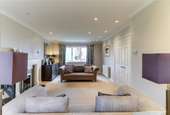
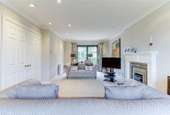
+16
Property description
Signature Homes by Robert Watts are pleased to offer for sale this impressive stone built Detached property. Providing family sized 3/4 Bedroomed accommodation and immaculately presented throughout. Situated in this sought after part of Gomersal, within catchment area for BBG Academy and walking distance to Oakwell Hall. Furnished with quality range of fixture/fittings and appliances, aluminium windows fitted approx. 3 years ago, the house sits on a good sized plot with Detached Double Garage, ample parking and lovely enclosed landscaped rear garden. Not to be missed.
The accommodation comprises: Hallway, Downstairs WC, Lounge, Dining Kitchen, Study/Bedroom 4, Master Bedrooms, En Suite, Bedrooms, 2, 3 & Wet Room/WC.
Hallway Composite door. Central staircase with return. Double doors leading to the Lounge.
Downstairs W.C. Modern suite.
Lounge 22'1" x 11'9" (6.73m x 3.58m). 22 foot Lounge, with attractive feature fireplace with built in gas fire. Bi-Folding doors to the rear leading out to the garden.
Dining Kitchen 19'9" x 8'7" (6.02m x 2.62m). Superb, luxurious fitted kitchen with a well equipped range of base and wall units, together with granite work tops. Integrated fridge and freezer, dishwasher. Built in oven microwave oven, induction hob, extractor fan and wine cooler.
Study/Bedroom 4 11' x 8'6" (3.35m x 2.6m). Currently used as a Study, but could be used as a ground floor bedroom. Furnished with bespoke fitted cupboards and drawers, ideal for home working.
Landing Galleried landing
Master Bedroom 11' x 10'3" (3.35m x 3.12m). Lovely fitted modern wardrobes, with matching bedside tables.
En Suite Bathroom 11' x 5'9" (3.35m x 1.75m). 3 piece white bathroom suite with shower over the bath. Part tiled walls. Underfloor heating and heated towel rail. Storage to eaves.
Double Bedroom 2 11'8" x 9'1" (3.56m x 2.77m). Storage to eaves.
Bedroom 3 11'8" x 7'5" (3.56m x 2.26m).
Wet Room/W.C 9'3" x 7'2" (2.82m x 2.18m). Impressive Wet Room/W.C. with quality white suite, floating vanity sink unit and basin. Fully tiled walls and flooring. Heated towel rail.
Outside Access via wrought iron gates leading to block paved driveway providing ample parking for several vehicles. Detached Double Garage 16'7"x 16'4". Attached Utility Room 11'.9" x 5'.6". To the rear, fully enclosed, beautifully presented landscaped garden, with paved patio terrace.
The accommodation comprises: Hallway, Downstairs WC, Lounge, Dining Kitchen, Study/Bedroom 4, Master Bedrooms, En Suite, Bedrooms, 2, 3 & Wet Room/WC.
Hallway Composite door. Central staircase with return. Double doors leading to the Lounge.
Downstairs W.C. Modern suite.
Lounge 22'1" x 11'9" (6.73m x 3.58m). 22 foot Lounge, with attractive feature fireplace with built in gas fire. Bi-Folding doors to the rear leading out to the garden.
Dining Kitchen 19'9" x 8'7" (6.02m x 2.62m). Superb, luxurious fitted kitchen with a well equipped range of base and wall units, together with granite work tops. Integrated fridge and freezer, dishwasher. Built in oven microwave oven, induction hob, extractor fan and wine cooler.
Study/Bedroom 4 11' x 8'6" (3.35m x 2.6m). Currently used as a Study, but could be used as a ground floor bedroom. Furnished with bespoke fitted cupboards and drawers, ideal for home working.
Landing Galleried landing
Master Bedroom 11' x 10'3" (3.35m x 3.12m). Lovely fitted modern wardrobes, with matching bedside tables.
En Suite Bathroom 11' x 5'9" (3.35m x 1.75m). 3 piece white bathroom suite with shower over the bath. Part tiled walls. Underfloor heating and heated towel rail. Storage to eaves.
Double Bedroom 2 11'8" x 9'1" (3.56m x 2.77m). Storage to eaves.
Bedroom 3 11'8" x 7'5" (3.56m x 2.26m).
Wet Room/W.C 9'3" x 7'2" (2.82m x 2.18m). Impressive Wet Room/W.C. with quality white suite, floating vanity sink unit and basin. Fully tiled walls and flooring. Heated towel rail.
Outside Access via wrought iron gates leading to block paved driveway providing ample parking for several vehicles. Detached Double Garage 16'7"x 16'4". Attached Utility Room 11'.9" x 5'.6". To the rear, fully enclosed, beautifully presented landscaped garden, with paved patio terrace.
Council tax
First listed
Over a month agoEnergy Performance Certificate
Knowles Lane, Gomersal, Cleckheaton, West Yorkshire, BD19
Placebuzz mortgage repayment calculator
Monthly repayment
The Est. Mortgage is for a 25 years repayment mortgage based on a 10% deposit and a 5.5% annual interest. It is only intended as a guide. Make sure you obtain accurate figures from your lender before committing to any mortgage. Your home may be repossessed if you do not keep up repayments on a mortgage.
Knowles Lane, Gomersal, Cleckheaton, West Yorkshire, BD19 - Streetview
DISCLAIMER: Property descriptions and related information displayed on this page are marketing materials provided by Robert Watts Estate Agents - Signature Homes. Placebuzz does not warrant or accept any responsibility for the accuracy or completeness of the property descriptions or related information provided here and they do not constitute property particulars. Please contact Robert Watts Estate Agents - Signature Homes for full details and further information.





