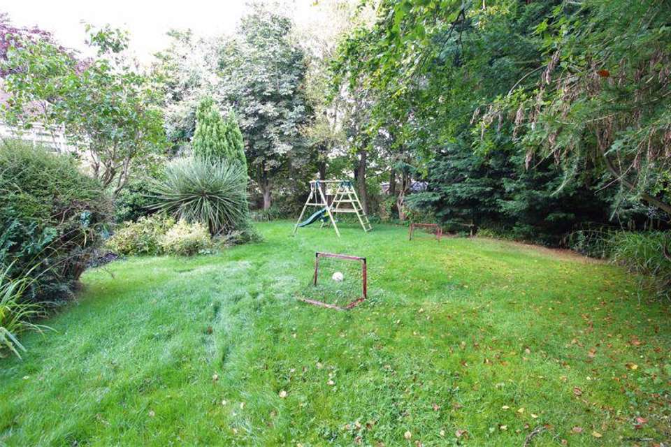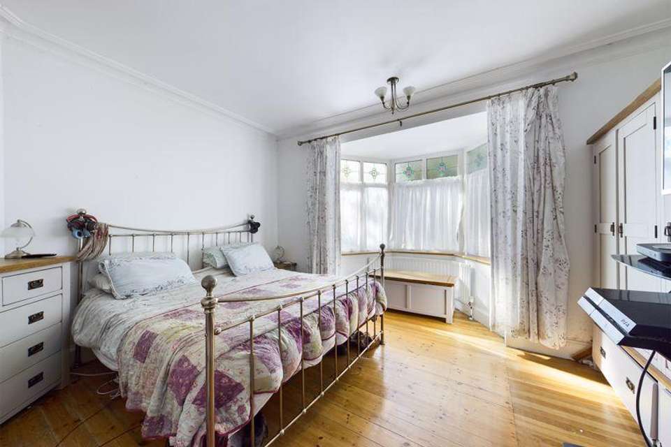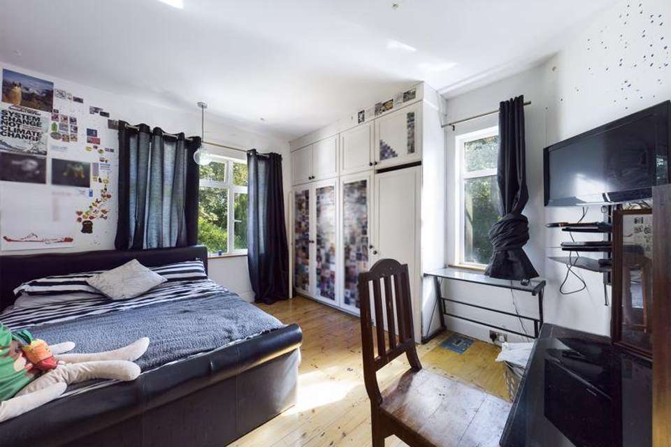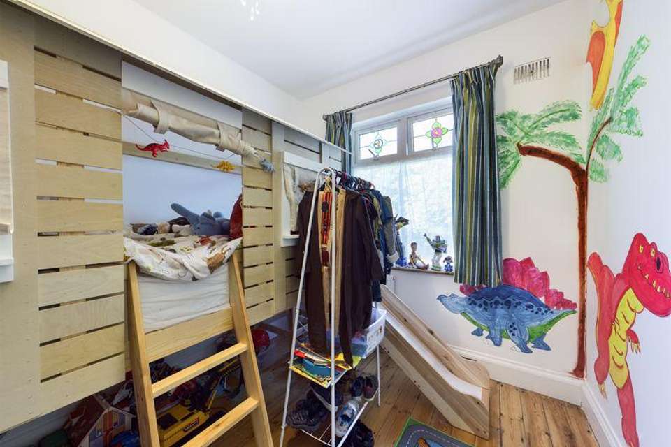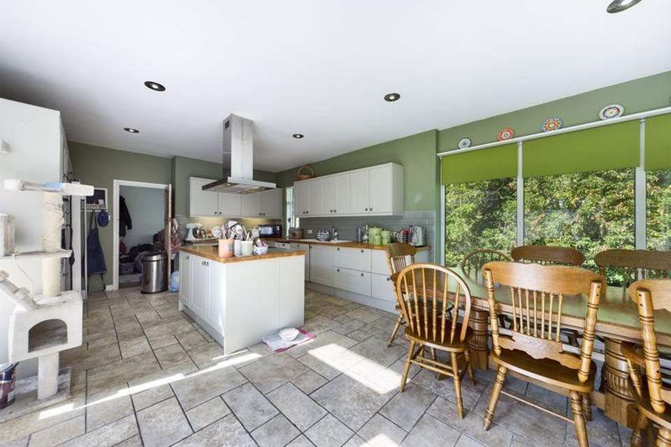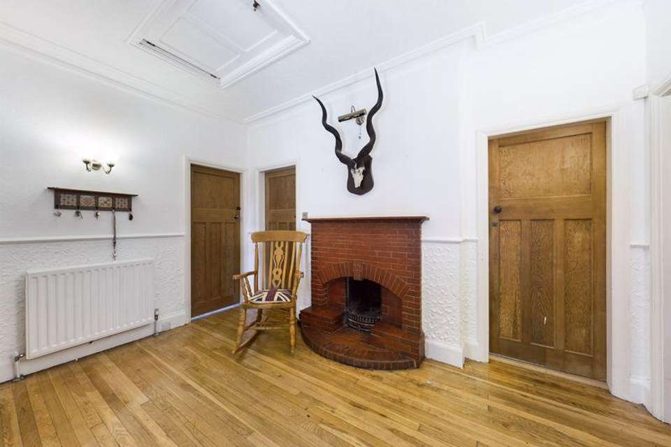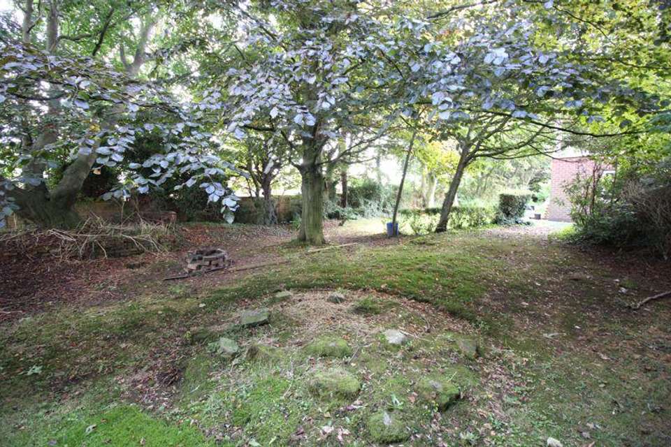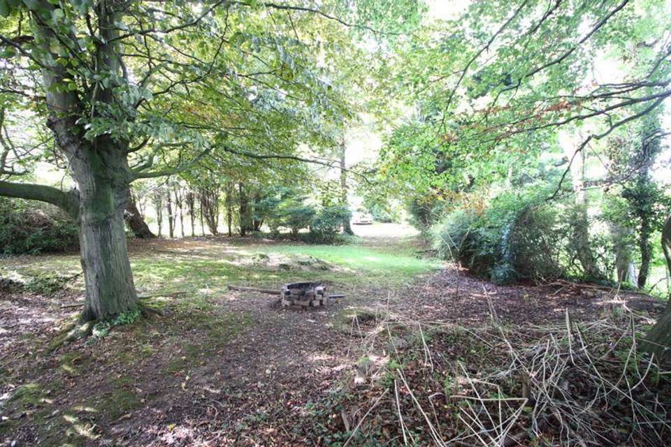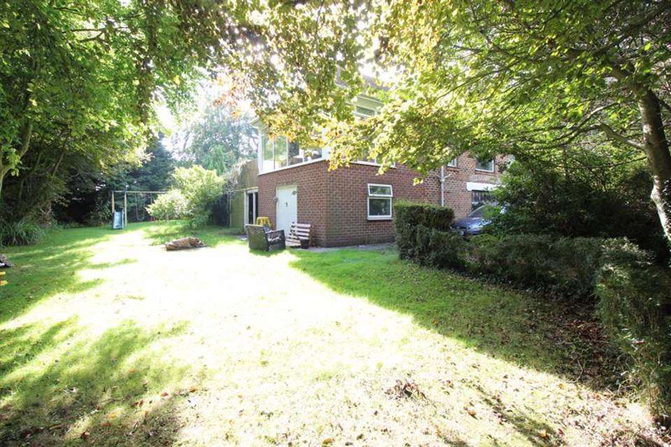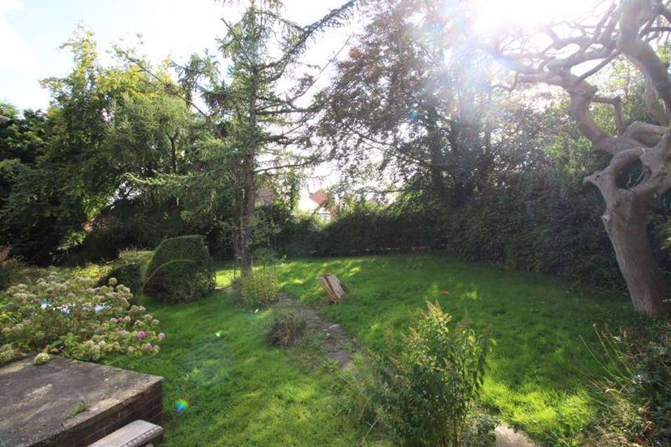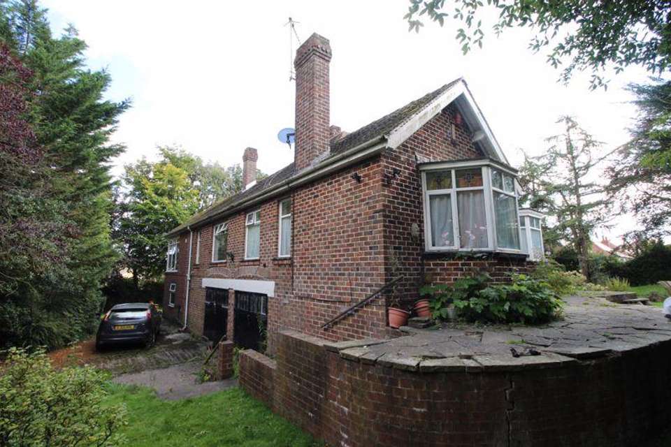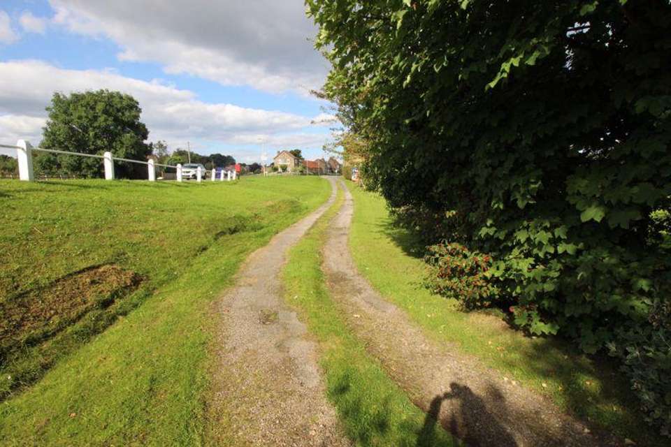3 bedroom property for sale
Scalby Road, Scarboroughproperty
bedrooms
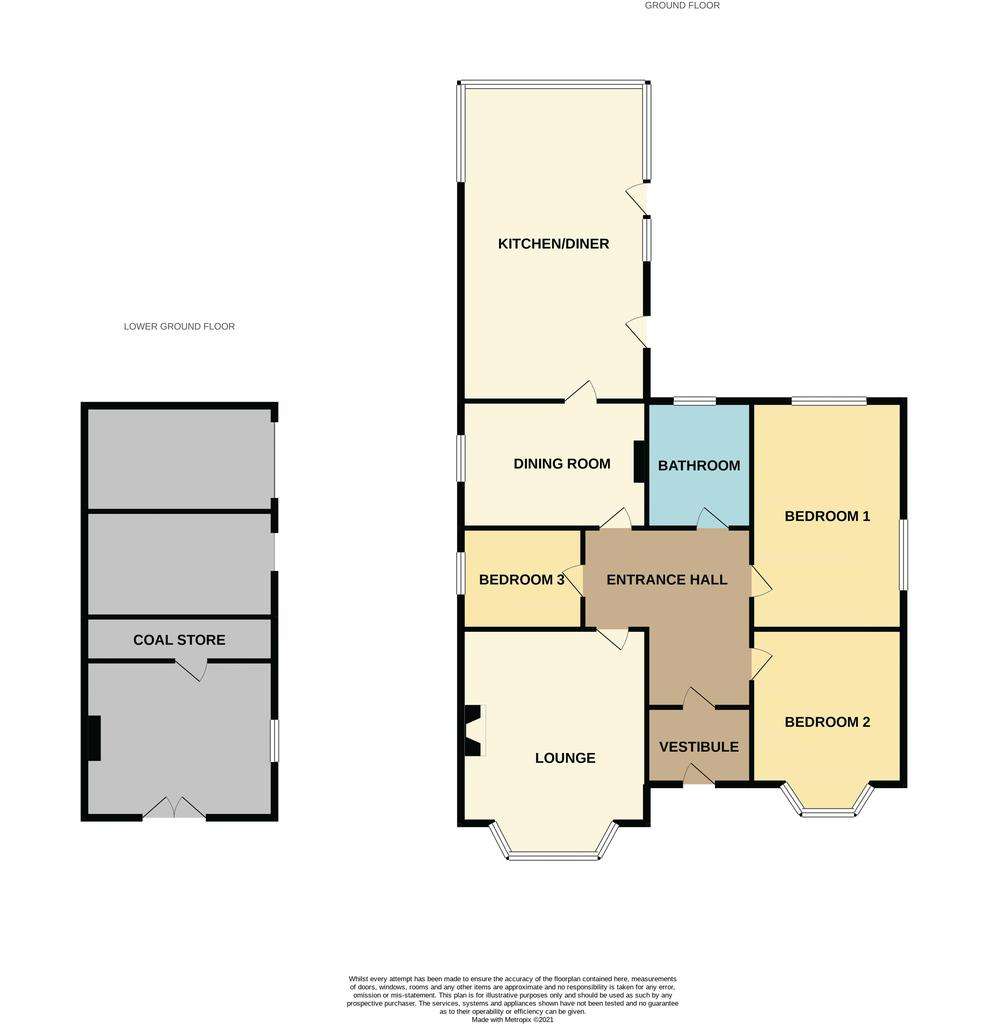
Property photos

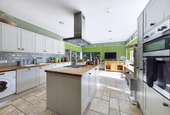
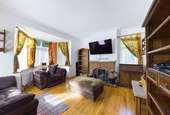
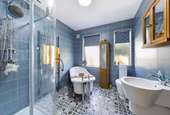
+12
Property description
-+Set within GENEROUS, PRIVATE GROUNDS in the well regarded village of BURNISTION is this IMPSOING THREE BEDROOM DETACHED BUNGALOW which provides WELL-PRESENTED, SPACIOUS living accommodation with LAWNED GARDENS, AMPLE OFF-STREET PARKING, TWO GARAGES and a WORKSHOP-+
Occupying a generous plot, the property is accessed via a driveway off Scalby Road (A171). The property externally benefits from woodland, lawned gardens, ample parking, two garages and a workshop room. Internally, the accommodation comprises; entrance vestibule with an inner door to an entrance hall, a bay fronted lounge with a log fire and brick surround, a formal dining room, a modern kitchen/diner/sun room with a centre island and eye-level integrated oven, a master bedroom, a bay fronted double bedroom, a further bedroom and a stunning house bathroom with a freestanding bath and separate corner shower.
Burniston village is set in picturesque countryside, where there is excellent access tracks for horse riding, dog walking and cycling. Also within the village lies a wide range of facilities and amenities including; supermarket, library, public houses, North Bay beach, the restored Open Air Theatre and Alpamare Waterpark. Furthermore the property is approximately a 10 minute drive to the North Yorkshire Moors National Park, where stunning scenic walks can be undergone. In addition principal schools, including Scalby School, Yorkshire Coast College and Newby Primary School are also within proximity together with Scarborough Hospital.
Early internal viewing is vital in order to fully appreciate the space, setting, finish and character this three bedroom detached bungalow has on offer. To arrange your viewing, please contact CPH today on[use Contact Agent Button] or visit our website
ACCOMMODATION:
LOWER GROUND FLOOR
Garage - 14' 9'' x 8' 2'' (4.5m x 2.5m)
Garage - 14' 9'' x 8' 2'' (4.5m x 2.5m)
Workshop/Storage Room - 15' 1'' x 11' 2'' (4.6m x 3.4m)
GROUND FLOOR
Entrance Vestibule - 5' 11'' x 4' 11'' (1.8m x 1.5m)
Entrance Hall - 13' 1'' x 10' 2'' max (4.0m x 3.1m)
Lounge - 15' 1'' x 14' 1'' (4.6m x 4.3m)
Dining Room - 14' 1'' x 9' 10'' (4.3m x 3.0m)
Kitchen/Diner - 24' 7'' x 14' 5'' (7.5m x 4.4m)
Bedroom One - 13' 5'' x 11' 10'' (4.1m x 3.6m)
Bedroom Two - 14' 9'' x 12' 2'' (4.5m x 3.7m)
Bedroom Three - 9' 6'' x 7' 10'' (2.9m x 2.4m)
Bathroom - 9' 2'' x 8' 2'' (2.8m x 2.5m)
OTHER:
Details Prepared
TLGV/160921
Occupying a generous plot, the property is accessed via a driveway off Scalby Road (A171). The property externally benefits from woodland, lawned gardens, ample parking, two garages and a workshop room. Internally, the accommodation comprises; entrance vestibule with an inner door to an entrance hall, a bay fronted lounge with a log fire and brick surround, a formal dining room, a modern kitchen/diner/sun room with a centre island and eye-level integrated oven, a master bedroom, a bay fronted double bedroom, a further bedroom and a stunning house bathroom with a freestanding bath and separate corner shower.
Burniston village is set in picturesque countryside, where there is excellent access tracks for horse riding, dog walking and cycling. Also within the village lies a wide range of facilities and amenities including; supermarket, library, public houses, North Bay beach, the restored Open Air Theatre and Alpamare Waterpark. Furthermore the property is approximately a 10 minute drive to the North Yorkshire Moors National Park, where stunning scenic walks can be undergone. In addition principal schools, including Scalby School, Yorkshire Coast College and Newby Primary School are also within proximity together with Scarborough Hospital.
Early internal viewing is vital in order to fully appreciate the space, setting, finish and character this three bedroom detached bungalow has on offer. To arrange your viewing, please contact CPH today on[use Contact Agent Button] or visit our website
ACCOMMODATION:
LOWER GROUND FLOOR
Garage - 14' 9'' x 8' 2'' (4.5m x 2.5m)
Garage - 14' 9'' x 8' 2'' (4.5m x 2.5m)
Workshop/Storage Room - 15' 1'' x 11' 2'' (4.6m x 3.4m)
GROUND FLOOR
Entrance Vestibule - 5' 11'' x 4' 11'' (1.8m x 1.5m)
Entrance Hall - 13' 1'' x 10' 2'' max (4.0m x 3.1m)
Lounge - 15' 1'' x 14' 1'' (4.6m x 4.3m)
Dining Room - 14' 1'' x 9' 10'' (4.3m x 3.0m)
Kitchen/Diner - 24' 7'' x 14' 5'' (7.5m x 4.4m)
Bedroom One - 13' 5'' x 11' 10'' (4.1m x 3.6m)
Bedroom Two - 14' 9'' x 12' 2'' (4.5m x 3.7m)
Bedroom Three - 9' 6'' x 7' 10'' (2.9m x 2.4m)
Bathroom - 9' 2'' x 8' 2'' (2.8m x 2.5m)
OTHER:
Details Prepared
TLGV/160921
Council tax
First listed
Over a month agoScalby Road, Scarborough
Placebuzz mortgage repayment calculator
Monthly repayment
The Est. Mortgage is for a 25 years repayment mortgage based on a 10% deposit and a 5.5% annual interest. It is only intended as a guide. Make sure you obtain accurate figures from your lender before committing to any mortgage. Your home may be repossessed if you do not keep up repayments on a mortgage.
Scalby Road, Scarborough - Streetview
DISCLAIMER: Property descriptions and related information displayed on this page are marketing materials provided by CPH Property Services - Scarborough. Placebuzz does not warrant or accept any responsibility for the accuracy or completeness of the property descriptions or related information provided here and they do not constitute property particulars. Please contact CPH Property Services - Scarborough for full details and further information.





