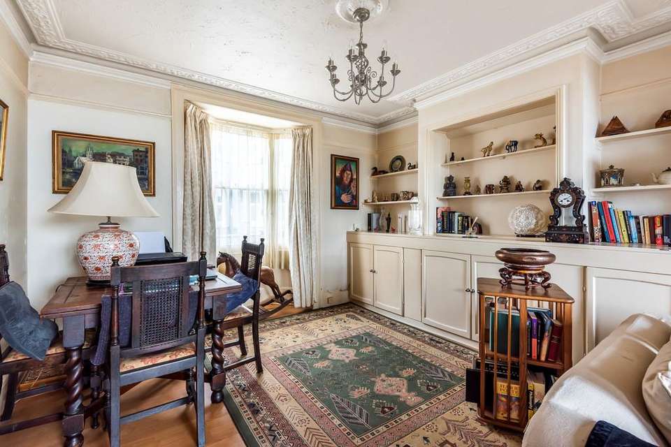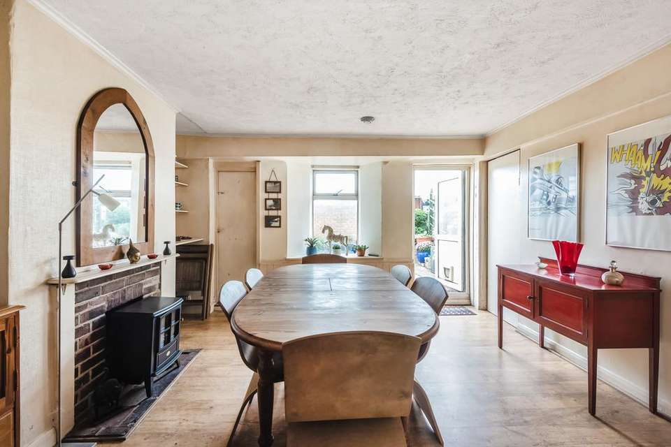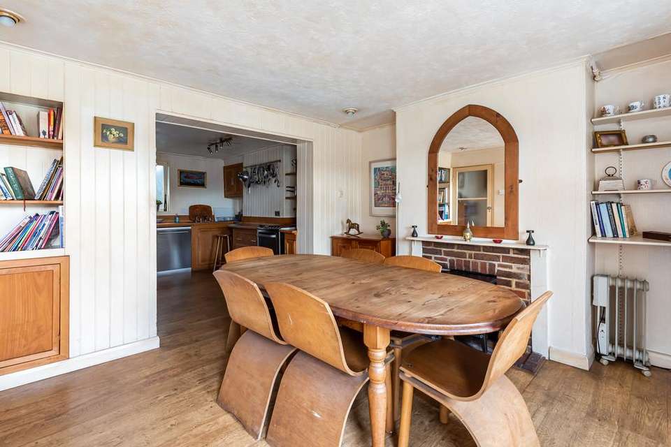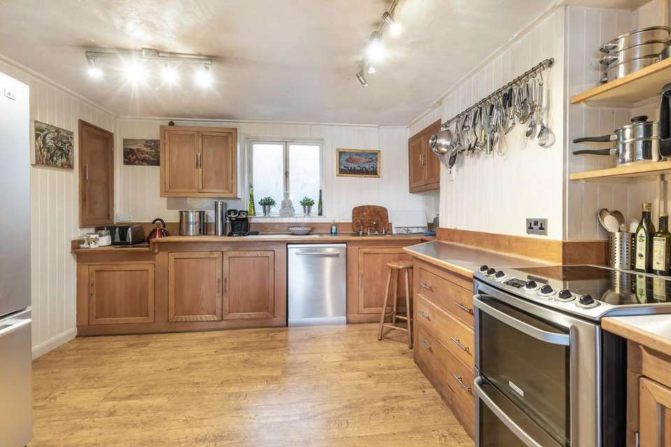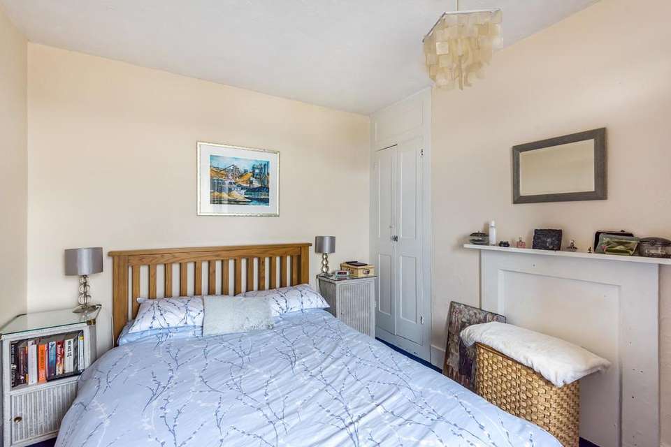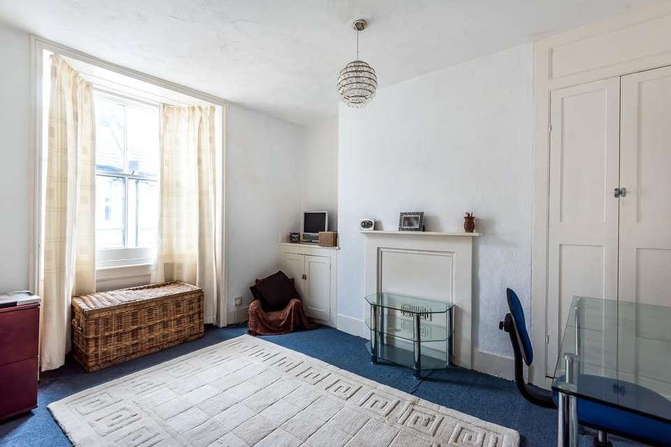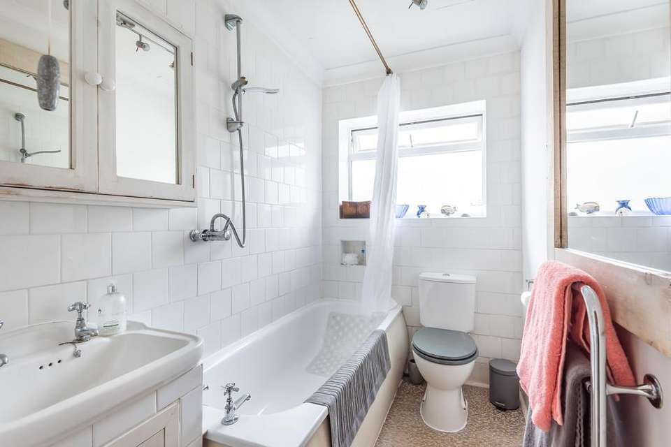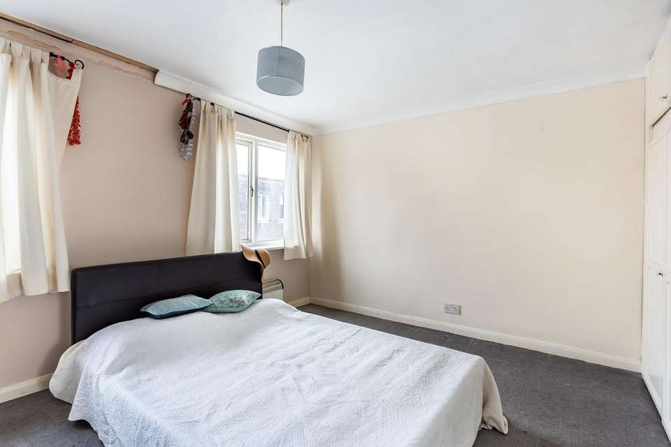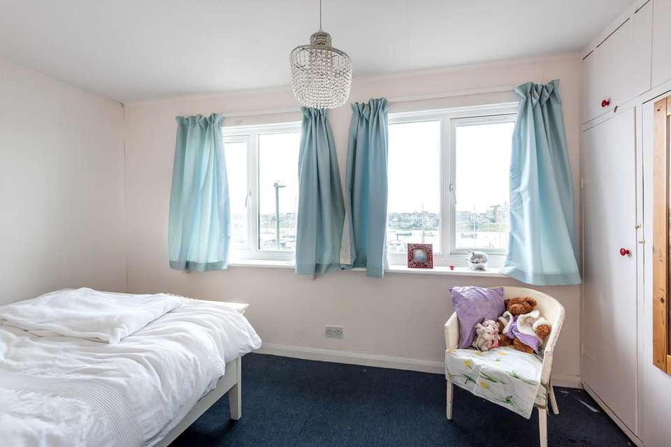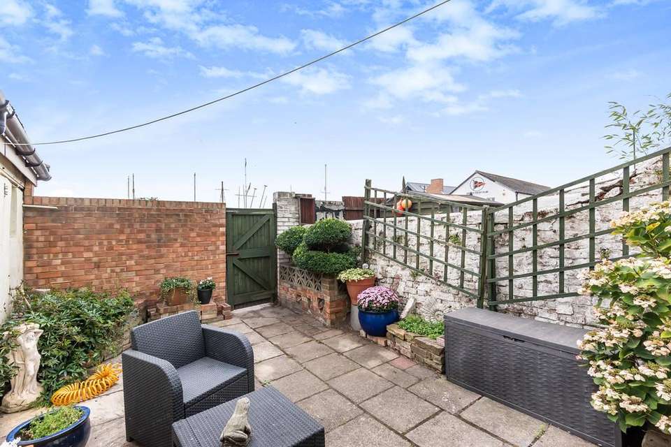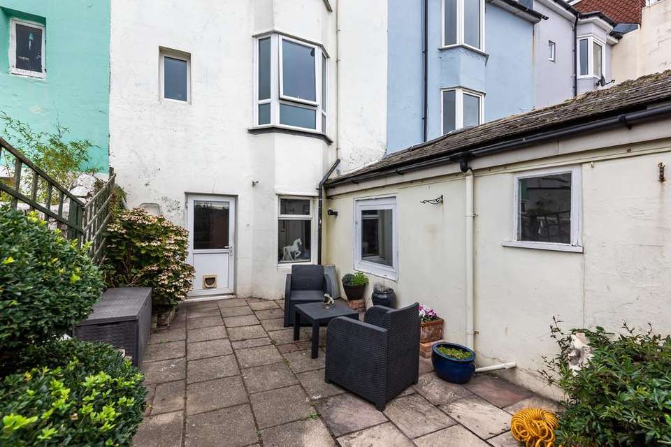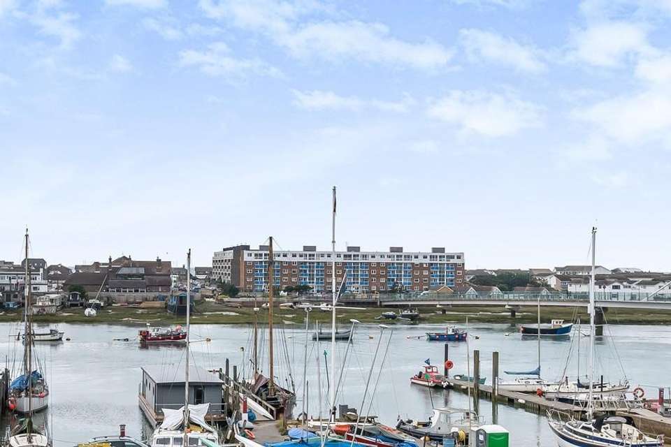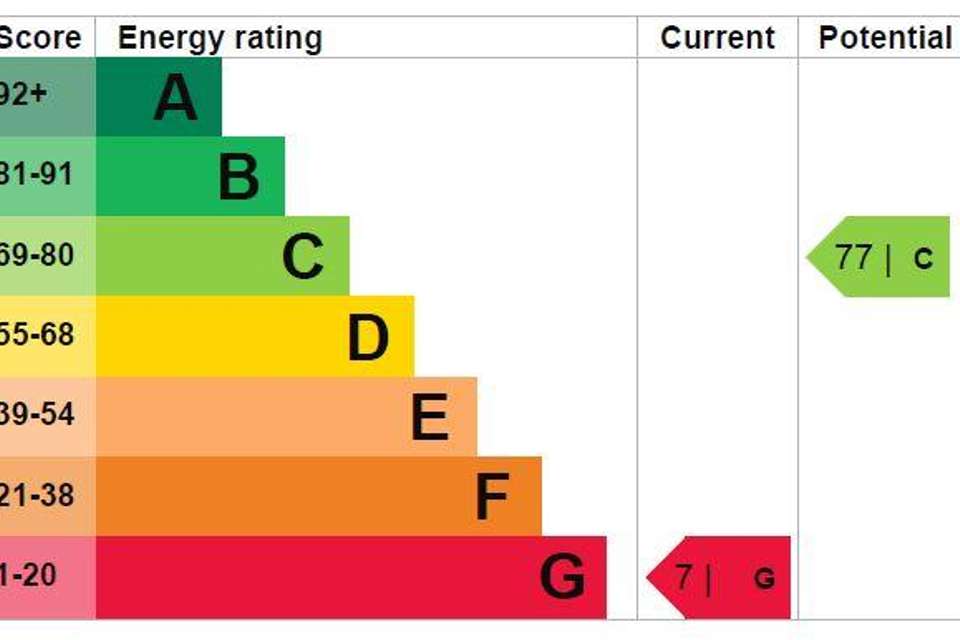4 bedroom terraced house for sale
Shoreham-by-Seaterraced house
bedrooms
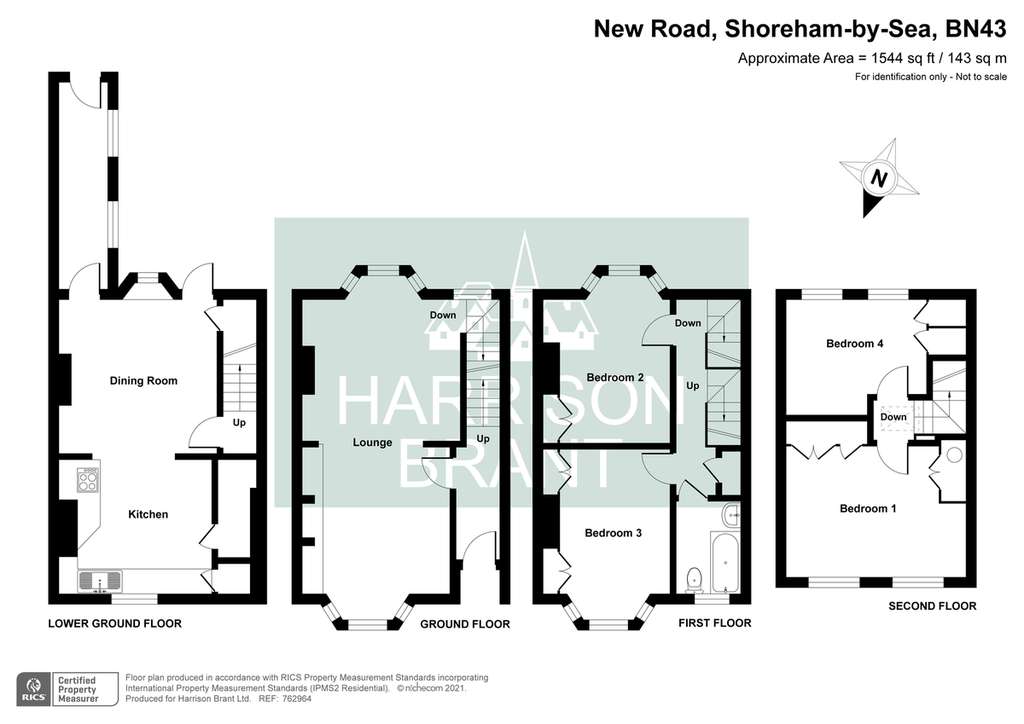
Property photos
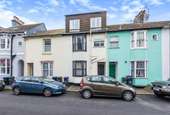
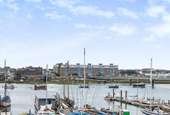
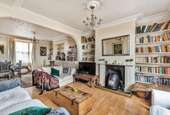
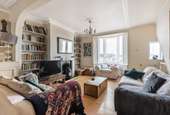
+13
Property description
SOLID WOOD PERIOD STYLE FRONT DOOR Leading to;-
ENTRANCE HALL Wood effect flooring, coved ceiling. Stairs giving access to first floor. Stripped wooden door leading to;-
LOUNGE/DINING ROOM 27' 8" (max) into bay x 16' 1" (max) into chimney recess (8.43m x 4.9m) Continuation of wood effect flooring. Coved ceiling, 2 ceiling roses. Attractive cast iron feature fireplace with wooden surround and mantle. Shelving and cupboards built into chimney breast recess. Sash bay window to front. Southerly facing uPVC double glazed bay window to rear with views over the Yacht Club and River Adur. Further southerly facing uPVC double glazed window to rear. Stairs to lower ground floor.
DINING ROOM 13' 1" x 12' 2" (3.99m x 3.71m) Wood effect flooring. Fireplace with exposed brick surround and wooden mantle. Coved ceiling. Large understairs storage cupboard. Southerly facing uPVC double glazed window to rear overlooking rear garden. Southerly facing uPVC double glazed door leading to rear garden. Large opening to;-
KITCHEN 12' 3" x 10' 9" (3.73m x 3.28m) Range of Beech wall, base and drawer units with Beech and stainless steel working surfaces over. Inset stainless steel single drainer sink unit with mixer tap. Space for cooker. Space for American style fridge/freezer. Space for further appliance. Continuation of wood effect flooring. Window to front. Large pantry style cupboard.
UTILITY AREA 16' 8" x 3' 8" (5.08m x 1.12m) Leading off the dining room. Space and plumbing for washing machine, space for further appliances.
FIRST FLOOR LANDING Understairs storage cupboard. Coved ceiling. Stairs giving access to second floor. Door to;-
BEDROOM 2 13' 10" x 10' 6" into chimney recess (4.22m x 3.2m) Original style built in wardrobe with hanging rail and further cupboards above. Southerly facing bay window to rear overlooking the Yacht Club and the River Adur.
BEDROOM 3 13' 7" (into bay) x 10' 3" into chimney recess (4.14m x 3.12m) Period style wardrobe built into chimney recess with hanging rail. Further period style built in cupboard. Sash bay window to front.
FAMILY BATHROOM/WC Panelled bath with thermostatically controlled shower unit over. Vanity unit with inset wash hand basin. Low level close coupled push button W.C. Part tiled walls, tile effect flooring. Heated towel rail. Coved ceiling. uPVC double glazed window with frosted glass to front.
SECOND FLOOR LANDING Feature skylight window. Door to;-
BEDROOM 1 14' 4" x 10' 7" (4.37m x 3.23m) Range of built in wardrobe with hanging rail and shelves, further cupboards above. Two windows to front.
BEDROOM 4 12' 5" x 9' 5" (3.78m x 2.87m) Two built in wardrobes with hanging rail and shelves, further cupboards above. Two southerly facing uPVC double glazed windows to rear overlooking the Yacht Club and River Adur.
OUTSIDE
REAR PATIO GARDEN 19' 0" (approx) x 12' 0" (approx) (5.79m x 3.66m) Attractive southerly facing paved rear patio garden with shrub borders. Gate providing rear access.
ENTRANCE HALL Wood effect flooring, coved ceiling. Stairs giving access to first floor. Stripped wooden door leading to;-
LOUNGE/DINING ROOM 27' 8" (max) into bay x 16' 1" (max) into chimney recess (8.43m x 4.9m) Continuation of wood effect flooring. Coved ceiling, 2 ceiling roses. Attractive cast iron feature fireplace with wooden surround and mantle. Shelving and cupboards built into chimney breast recess. Sash bay window to front. Southerly facing uPVC double glazed bay window to rear with views over the Yacht Club and River Adur. Further southerly facing uPVC double glazed window to rear. Stairs to lower ground floor.
DINING ROOM 13' 1" x 12' 2" (3.99m x 3.71m) Wood effect flooring. Fireplace with exposed brick surround and wooden mantle. Coved ceiling. Large understairs storage cupboard. Southerly facing uPVC double glazed window to rear overlooking rear garden. Southerly facing uPVC double glazed door leading to rear garden. Large opening to;-
KITCHEN 12' 3" x 10' 9" (3.73m x 3.28m) Range of Beech wall, base and drawer units with Beech and stainless steel working surfaces over. Inset stainless steel single drainer sink unit with mixer tap. Space for cooker. Space for American style fridge/freezer. Space for further appliance. Continuation of wood effect flooring. Window to front. Large pantry style cupboard.
UTILITY AREA 16' 8" x 3' 8" (5.08m x 1.12m) Leading off the dining room. Space and plumbing for washing machine, space for further appliances.
FIRST FLOOR LANDING Understairs storage cupboard. Coved ceiling. Stairs giving access to second floor. Door to;-
BEDROOM 2 13' 10" x 10' 6" into chimney recess (4.22m x 3.2m) Original style built in wardrobe with hanging rail and further cupboards above. Southerly facing bay window to rear overlooking the Yacht Club and the River Adur.
BEDROOM 3 13' 7" (into bay) x 10' 3" into chimney recess (4.14m x 3.12m) Period style wardrobe built into chimney recess with hanging rail. Further period style built in cupboard. Sash bay window to front.
FAMILY BATHROOM/WC Panelled bath with thermostatically controlled shower unit over. Vanity unit with inset wash hand basin. Low level close coupled push button W.C. Part tiled walls, tile effect flooring. Heated towel rail. Coved ceiling. uPVC double glazed window with frosted glass to front.
SECOND FLOOR LANDING Feature skylight window. Door to;-
BEDROOM 1 14' 4" x 10' 7" (4.37m x 3.23m) Range of built in wardrobe with hanging rail and shelves, further cupboards above. Two windows to front.
BEDROOM 4 12' 5" x 9' 5" (3.78m x 2.87m) Two built in wardrobes with hanging rail and shelves, further cupboards above. Two southerly facing uPVC double glazed windows to rear overlooking the Yacht Club and River Adur.
OUTSIDE
REAR PATIO GARDEN 19' 0" (approx) x 12' 0" (approx) (5.79m x 3.66m) Attractive southerly facing paved rear patio garden with shrub borders. Gate providing rear access.
Council tax
First listed
Over a month agoEnergy Performance Certificate
Shoreham-by-Sea
Placebuzz mortgage repayment calculator
Monthly repayment
The Est. Mortgage is for a 25 years repayment mortgage based on a 10% deposit and a 5.5% annual interest. It is only intended as a guide. Make sure you obtain accurate figures from your lender before committing to any mortgage. Your home may be repossessed if you do not keep up repayments on a mortgage.
Shoreham-by-Sea - Streetview
DISCLAIMER: Property descriptions and related information displayed on this page are marketing materials provided by Harrison Brant - Shoreham By Sea. Placebuzz does not warrant or accept any responsibility for the accuracy or completeness of the property descriptions or related information provided here and they do not constitute property particulars. Please contact Harrison Brant - Shoreham By Sea for full details and further information.





