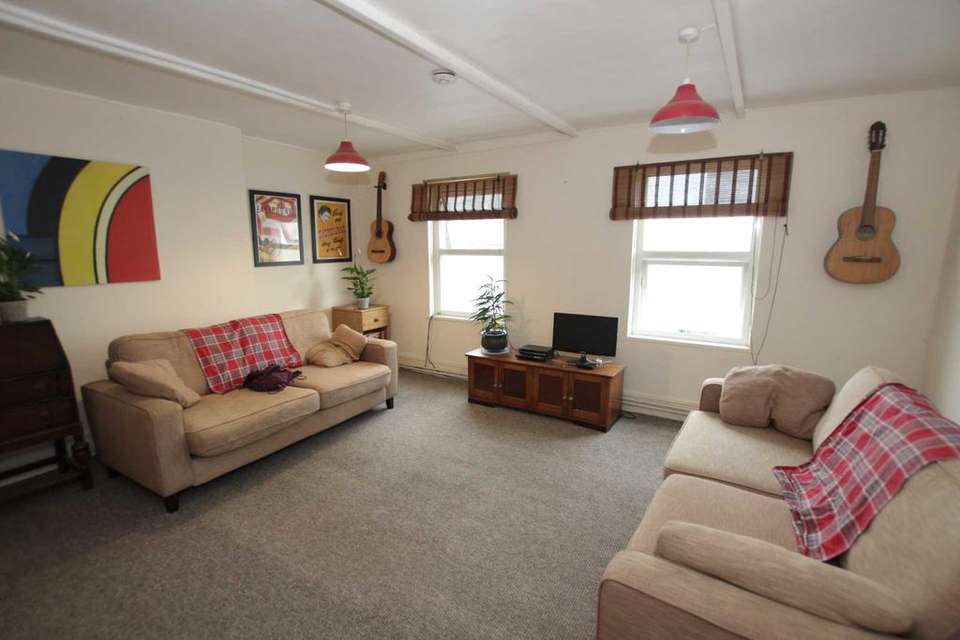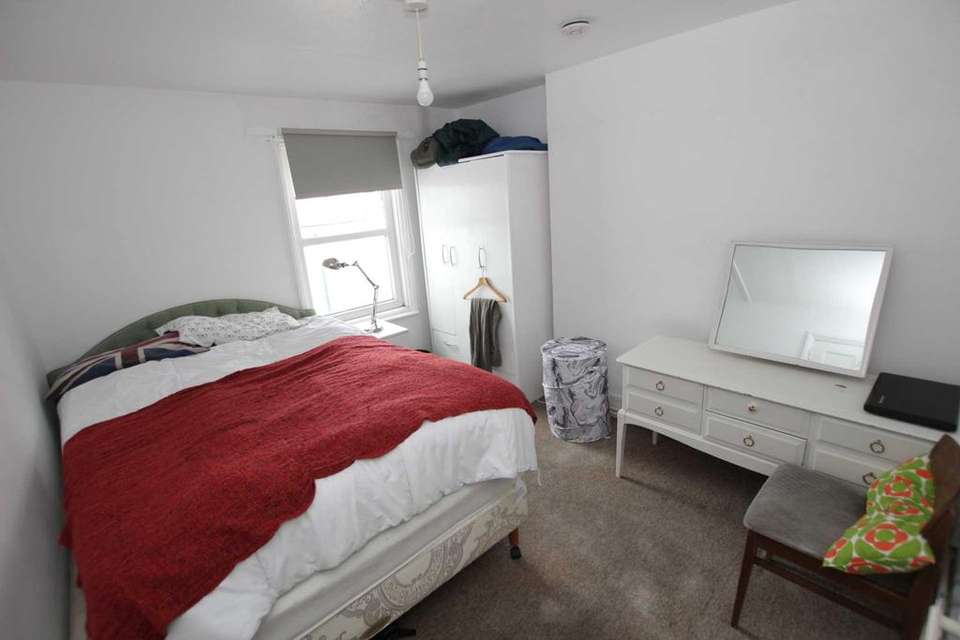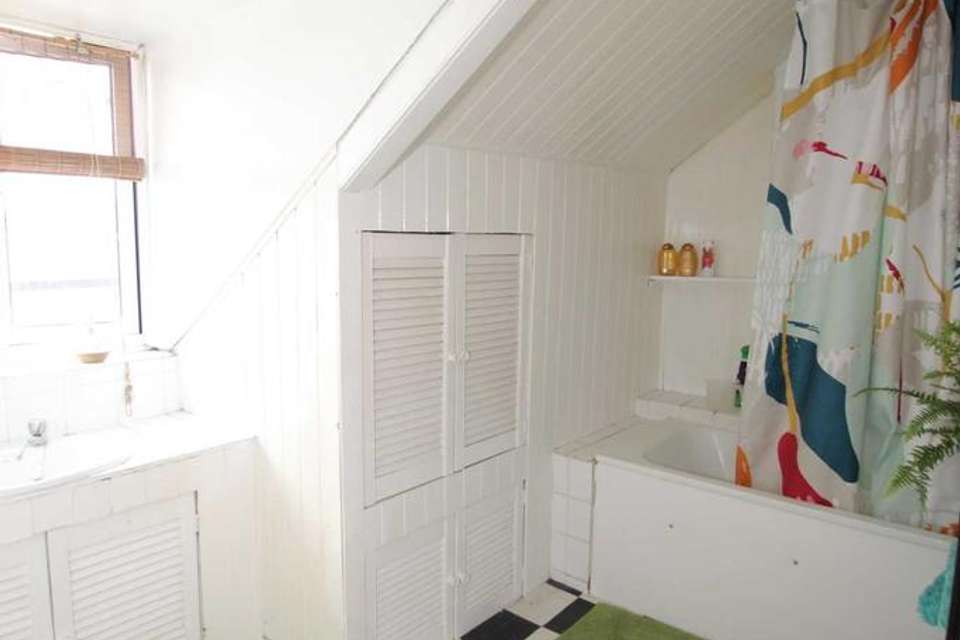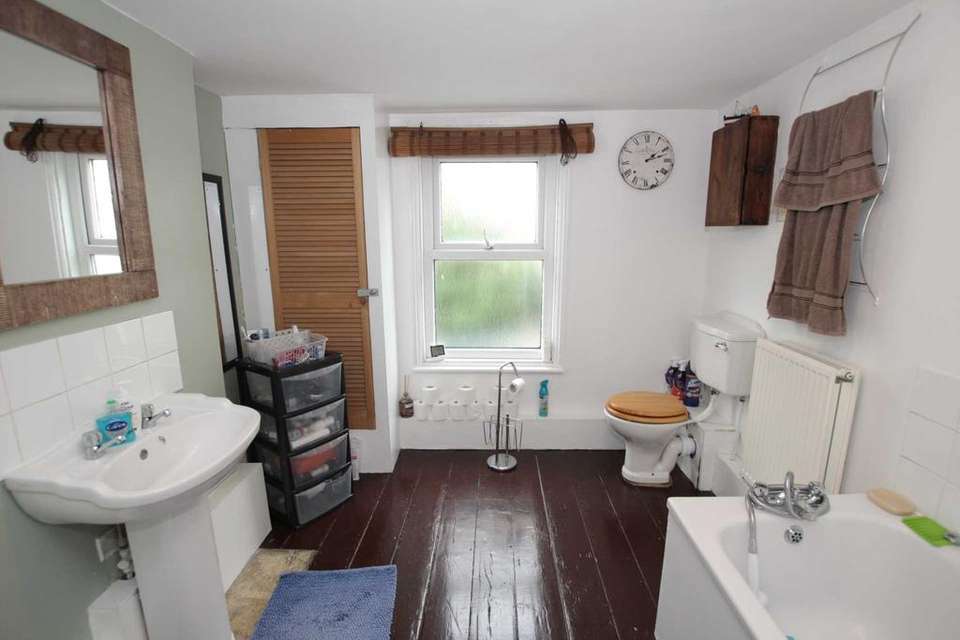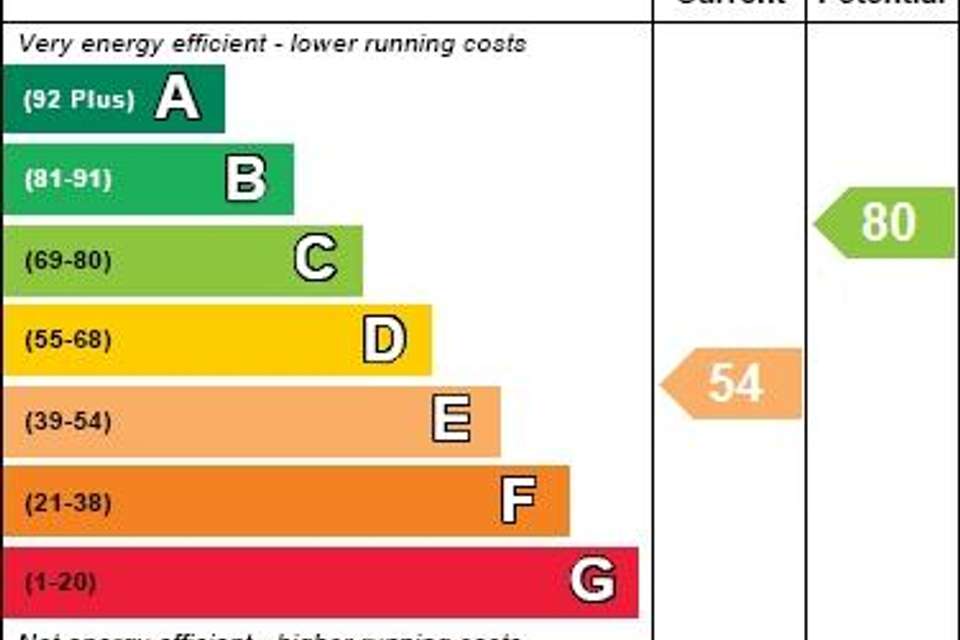5 bedroom terraced house for sale
Ashford Road, Eastbourne, BN21 3TBterraced house
bedrooms
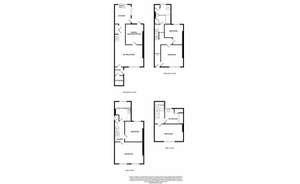
Property photos

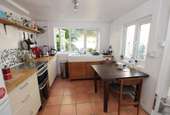
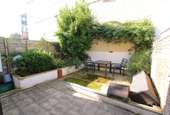
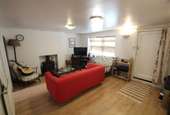
+5
Property description
An opportunity to acquire 5 bedroom mid- terrace property, located directly in Eastbourne town centre. This substantial four storey Victorian home offers versatile and flexible accommodation has the potential to provide a large family house, home and income or for conversion to a HMO, subject to planning permission being obtained. Currently arranged as a large family home, on the upper floors there are 5 bedrooms and two bathrooms along with large separate utility room that could easily be another bedroom or bathroom if needed. On the garden level, there is a large living room with separate dining room (currently being used as a bedroom) and fitted kitchen. The property has the benefits of gas fired central heating, double glazing and pleasant small courtyard garden at the rear. The house occupies a convenient location just behind Eastbourne's Beacon shopping centre, with the town centre just beyond and the mainline railway station only a couple of hundred yards.
GARDEN LEVEL
PORCH
LIVING ROOM - 16'1" (4.9m) x 12'3" (3.73m)
BEDROOM/DINING ROOM - 11'3" (3.43m) x 10'0" (3.05m)
KITCHEN - 10'5" (3.18m) x 8'10" (2.69m)
HALL FLOOR
BEDROOM - 12'3" (3.73m) x 12'1" (3.68m)
BEDROOM - 11'4" (3.45m) x 9'11" (3.02m)
BATHROOM - 10'5" (3.18m) x 8'11" (2.72m)
FIRST FLOOR
BEDROOM - 16'1" (4.9m) x 12'2" (3.71m)
BEDROOM - 11'3" (3.43m) x 9'11" (3.02m)
UTILITY ROOM - 10'5" (3.18m) x 9'0" (2.74m)
WC
SECOND FLOOR LANDING
BEDROOM - 15'3" (4.65m) x 9'4" (2.84m) Max
BATHROOM - 10'0" (3.05m) x 8'4" (2.54m)
OUTSIDE:
REAR COURTYARD GARDEN
COUNCIL TAX:
Band "B"
EPC
"E"
Notice
Please note we have not tested any apparatus, fixtures, fittings, or services. Interested parties must undertake their own investigation into the working order of these items. All measurements are approximate and photographs provided for guidance only.
GARDEN LEVEL
PORCH
LIVING ROOM - 16'1" (4.9m) x 12'3" (3.73m)
BEDROOM/DINING ROOM - 11'3" (3.43m) x 10'0" (3.05m)
KITCHEN - 10'5" (3.18m) x 8'10" (2.69m)
HALL FLOOR
BEDROOM - 12'3" (3.73m) x 12'1" (3.68m)
BEDROOM - 11'4" (3.45m) x 9'11" (3.02m)
BATHROOM - 10'5" (3.18m) x 8'11" (2.72m)
FIRST FLOOR
BEDROOM - 16'1" (4.9m) x 12'2" (3.71m)
BEDROOM - 11'3" (3.43m) x 9'11" (3.02m)
UTILITY ROOM - 10'5" (3.18m) x 9'0" (2.74m)
WC
SECOND FLOOR LANDING
BEDROOM - 15'3" (4.65m) x 9'4" (2.84m) Max
BATHROOM - 10'0" (3.05m) x 8'4" (2.54m)
OUTSIDE:
REAR COURTYARD GARDEN
COUNCIL TAX:
Band "B"
EPC
"E"
Notice
Please note we have not tested any apparatus, fixtures, fittings, or services. Interested parties must undertake their own investigation into the working order of these items. All measurements are approximate and photographs provided for guidance only.
Council tax
First listed
Over a month agoEnergy Performance Certificate
Ashford Road, Eastbourne, BN21 3TB
Placebuzz mortgage repayment calculator
Monthly repayment
The Est. Mortgage is for a 25 years repayment mortgage based on a 10% deposit and a 5.5% annual interest. It is only intended as a guide. Make sure you obtain accurate figures from your lender before committing to any mortgage. Your home may be repossessed if you do not keep up repayments on a mortgage.
Ashford Road, Eastbourne, BN21 3TB - Streetview
DISCLAIMER: Property descriptions and related information displayed on this page are marketing materials provided by Leaper Stanbrook - Eastbourne. Placebuzz does not warrant or accept any responsibility for the accuracy or completeness of the property descriptions or related information provided here and they do not constitute property particulars. Please contact Leaper Stanbrook - Eastbourne for full details and further information.





