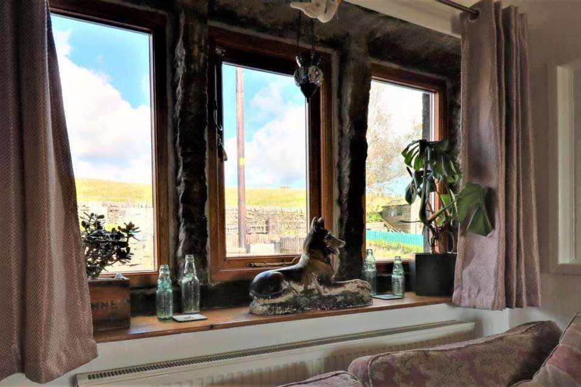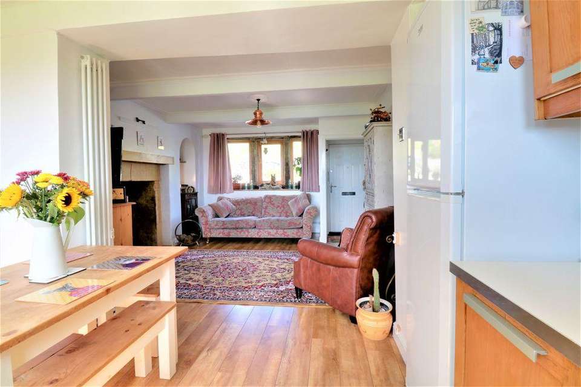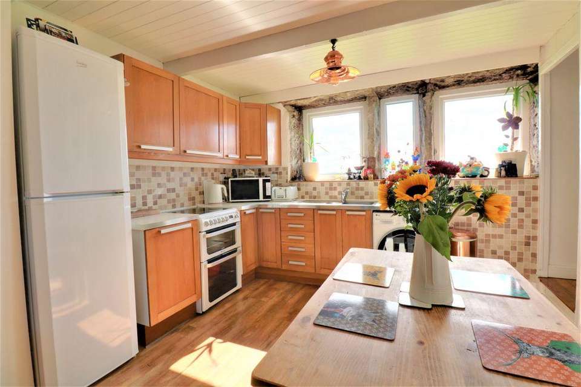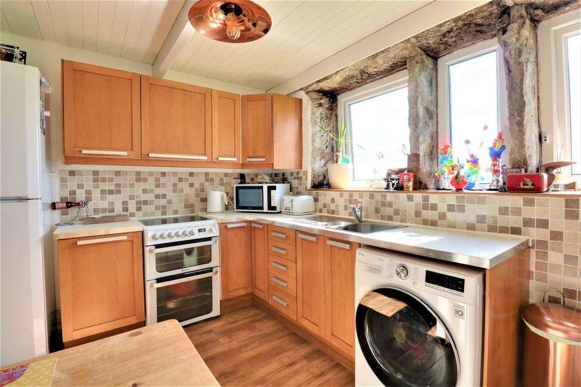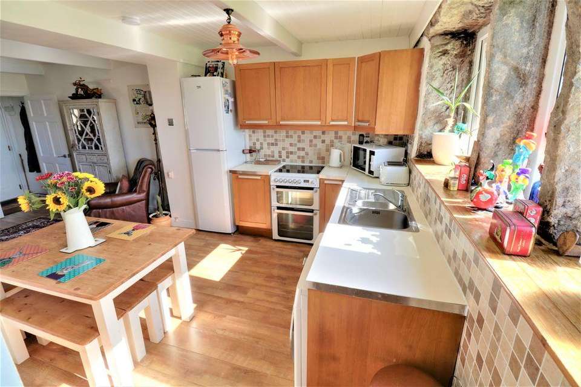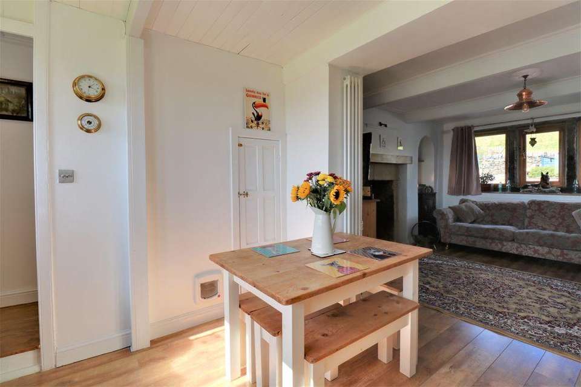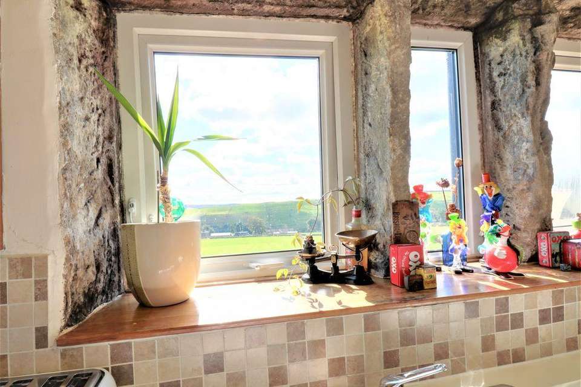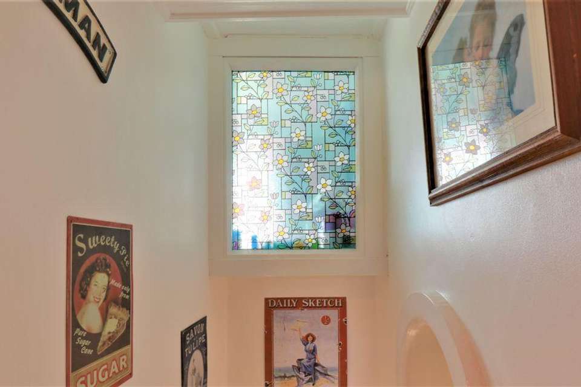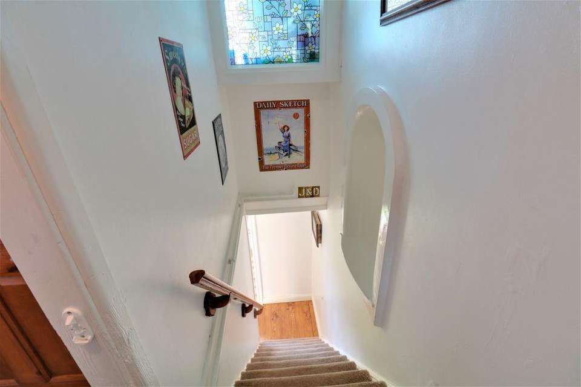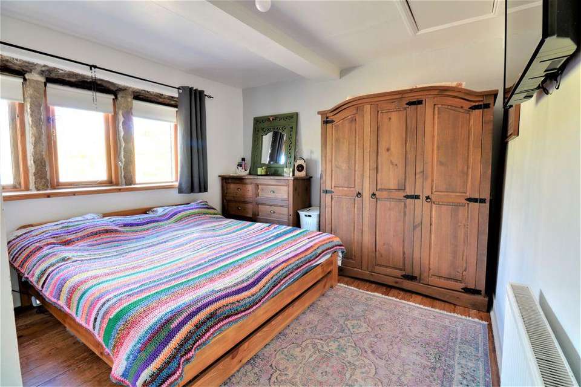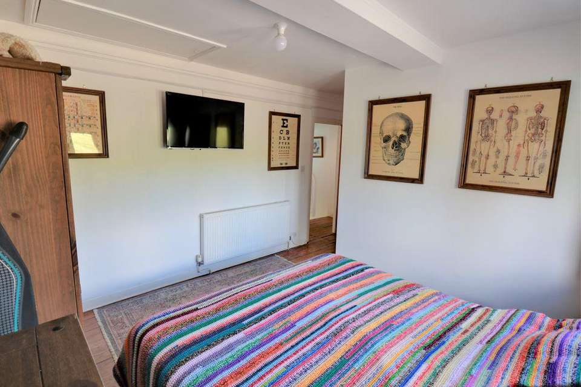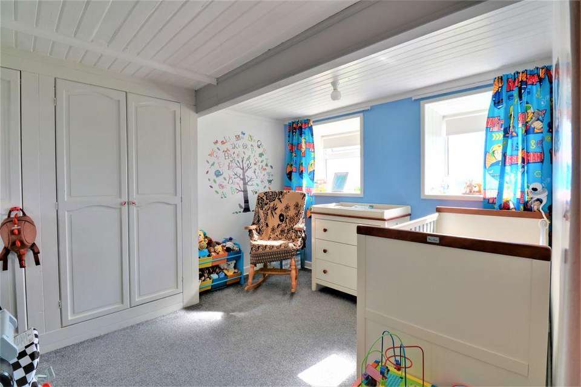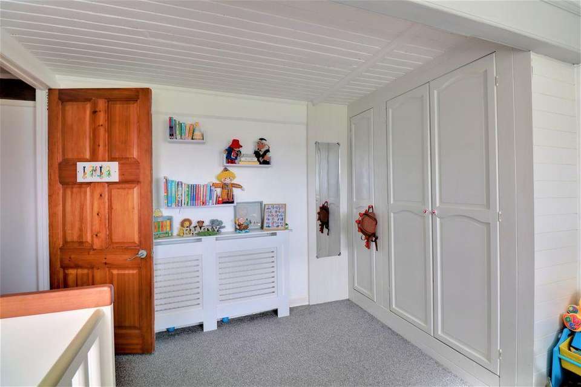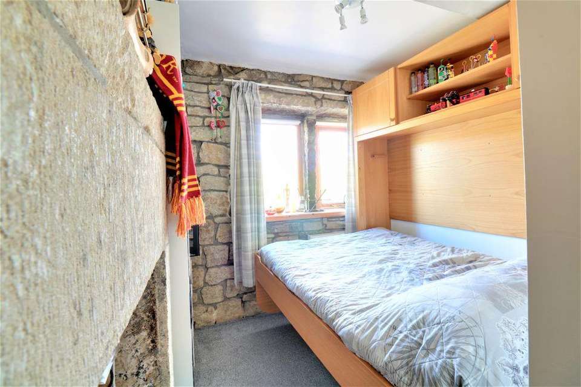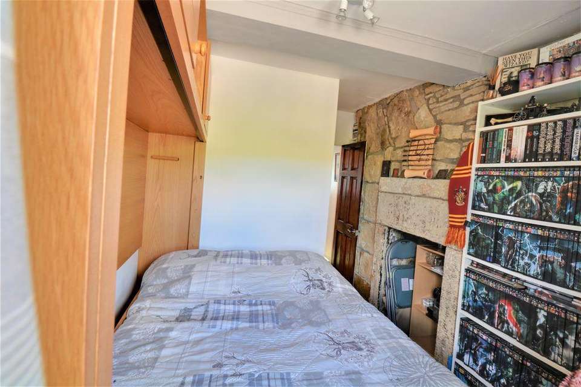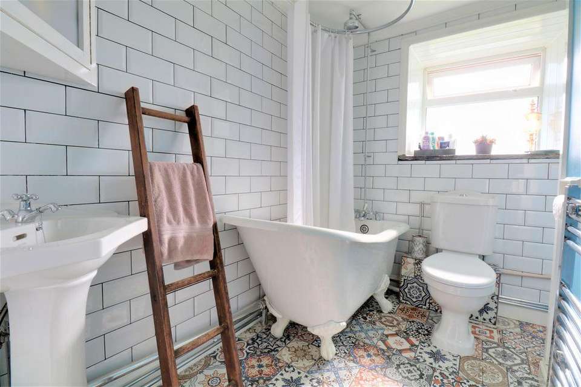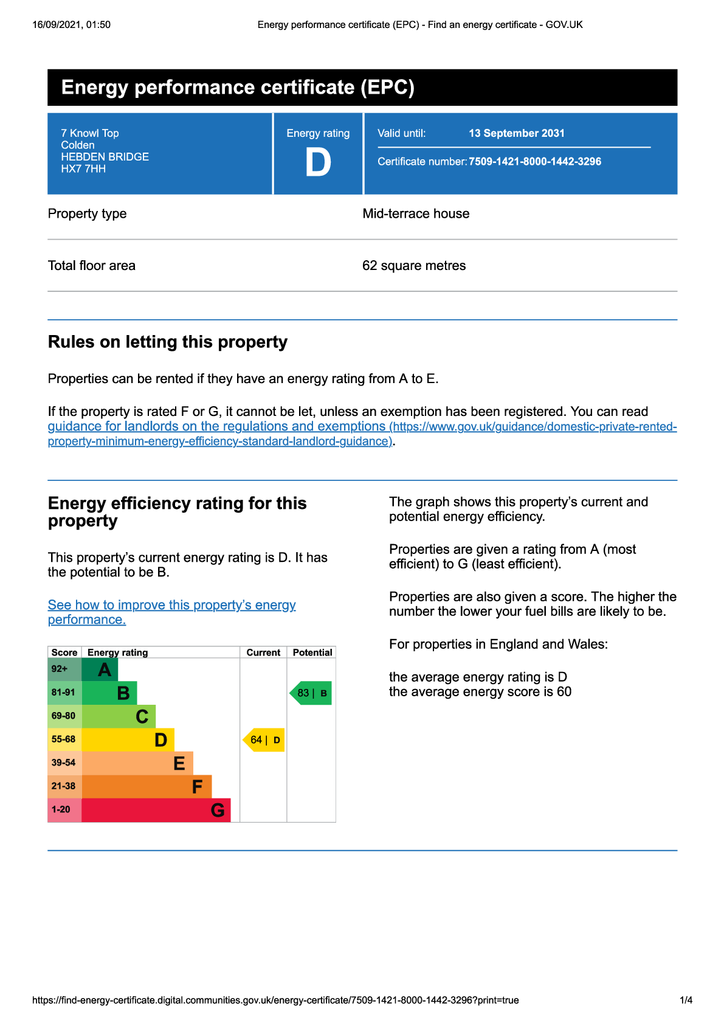3 bedroom terraced house for sale
Knowl Top, Hebden Bridge HX7 7HHterraced house
bedrooms
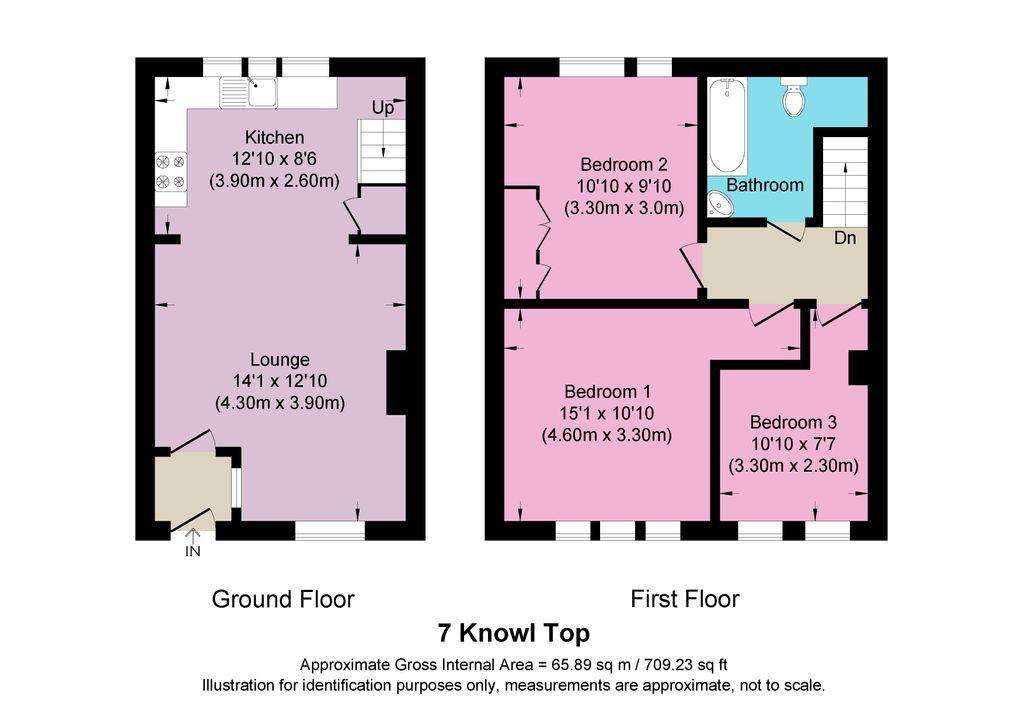
Property photos

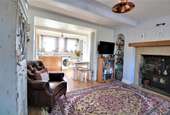
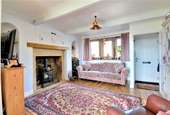
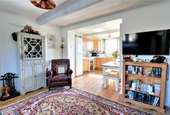
+16
Property description
Are you ready to leave the hustle and bustle of city life behind? This charming three-bedroomed cottage offers you the peace and tranquillity of a beautiful rural location.
This enchanting Grade II property has stunning, panoramic countryside views and whilst the location is rural it is still within easy access of all of the amenities on offer in nearby Heptonstall and Hebden Bridge.
The accommodation dating back to 1822 is immaculate and is beautifully presented throughout. The current owners have maximised the appeal of this property through well-chosen interior design - this needs to be viewed to fully appreciate what is on offer here and with a lovely enclosed garden just across the street you will not be disappointed.
The cottage is a well-positioned through by light property with generous proportions in comparison to other properties in the row. Enter in through the stylish composite door into the entrance porch, then pass through into the bright and spacious open plan living space. The lounge area is very appealing with a welcoming stone fireplace housing a recently fitted cast iron stove.
To the rear of the cottage and open plan from the lounge you will find a stunning bespoke kitchen, this has ample timber fronted base and wall units with white worktops finished with a chrome trim. The kitchen is well planned out with space for a fridge freezer and plumbing for the washing machine. With room for a decent sized dining table this is the hub of this lovely home.
Upstairs we have two double bedrooms and a good sized single, the main bedroom is a large double with space for a king size bed. This is a lovely room, every day you will wake up to the most amazing views showcased through the three mullion windows. The second bedroom is another great size double room with fitted wardrobes and lovely views to the rear of the property and the rolling hills beyond. You can see Stoodley Pike on the horizon. Bedroom three is a really good sized single room, a perfect childs bedroom or ideal office space.
The bathroom comprises a white three-piece suite with free standing claw foot slipper bath with shower over. This immaculate bathroom is fitted with matching heritage hand basin and low flush W/C. Fully tiled with metro tiles to the walls and stylish decorative tiles to the floor. Lovely and light and tastefully designed.
This is a property with an exceptional finish and includes double glazed windows and gas central heating. The classic decor in all of the rooms is stylishly neutral, it is a perfect example of contemporary modern living yet many of the traditional features have been retained.
The garden, which is located just across the street. includes a flagged patio area perfect for enjoying a family BBQ and a section with artificial lawn. There is a raised stone seat along the back and built in wood store. With open fields to the rear it is a pleasant area for sitting out and enjoying the lovely surroundings. In the area immediately in front of the property there is a useful bin storage area and space for a few potted plants to add a splash of colour
If you enjoy the great outdoors there are wonderful country walks with the Pennine Way literally on your doorstep and you can enjoy living just a short distance from Hardcastle Crags . The local amenities include May's Farm Shop and a regular bus service. Hebden Bridge train station offers transpennine links to Leeds and Manchester.
If you wish to view please give EweMove Hebden Bridge a call, our friendly team will be happy to arrange a viewing for you - lines are open 24/7. WE ARE HOSTING VIEWINGS ON SATURDAY 25th SEPTEMBER Alternatively, you can book with a few clicks of your mouse - visit the EweMove Hebden Bridge website by clicking the Full Brochure link below. On the property particulars page (for this property) simply click the Â?Book a viewingÂ? button and choose a convenient time slot.
This property includes:01 - Entrance Porch
Enter in through the composite door into the entrance porch with hanging space for coats and handy for kicking off boots and shoes.
02 - Lounge
4.3m x 3.9m (16.7 sqm) - 14' 1" x 12' 9" (180 sqft)
The lounge has a gorgeous open hearth with a stone surround and timber mantle, the multi fuel cast iron stove creates a homely and welcoming feel to this generous room. Watch the seasons pass as you gaze out of the mullion windows onto views of the open countryside.
03 - Kitchen Diner
3.9m x 26m (101.4 sqm) - 12' 9" x 85' 3" (1091 sqft)
The bespoke kitchen diner is open plan to the lounge and is well equipped with ample contemporary styled timber fronted units complemented by stylish white worktops and mosaic tiled splashbacks. The layout allows plenty of room for a good sized dining table perfect for family meal times or dining with friends. There is handy storage in the under stairs storage cupboard.
04 - Landing
Lovely landing area with borrowed light from the bathroom and a decorative recessed shelf on the way up
05 - Bedroom 1
4.59m x 3.3m (15.1 sqm) - 15' 1" x 10' 9" (163 sqft)
The main bedroom is a great sized room with stunning views. The room is big enough to take a king sized bed and additional furnishings. The stripped timber floorboards are a lovely touch. The attic can be accessed from here with sturdy pull down ladder - useful storage area which has been boarded and has lighting.
06 - Bedroom 2
3.3m x 3m (9.9 sqm) - 10' 9" x 9' 10" (106 sqft)
The second bedroom is another double room with the benefit of fitted wardrobes. Enjoy far reaching views with Stoodley pike in the distance.
07 - Bedroom 3
3.3m x 2.29m (7.5 sqm) - 10' 9" x 7' 6" (81 sqft)
Large single room (which can actually fit a double bed). Beautiful exposed stone to one wall with stone fire surround. Perfect study or childs bedroom.
08 - Bathroom
The beautifully styled white bathroom suite is immediately attractive with a free standing roll top bath, heritage hand basin and low flush WC. Finished with white metro wall tiles and striking decorative floor tiles. With rainfall shower over the bath and chrome towel rail. The whole room is spacious light and bright.
09 - Exterior
The lovely garden is located opposite the property and includes a tranquil stone paved patio area where you can place a patio set and relax as you look out over the rolling fields. The garden is low maintenance with artificial grass, a stone built seat runs along the back of the garden and there is a space for storing wood for the stove. It is a lovely spot with wonderful views.
Please note, all dimensions are approximate / maximums and should not be relied upon for the purposes of floor coverings.
Additional Information:
Council Tax:
Band A
Energy Performance Certificate (EPC) Rating:
Band D (55-68)
Marketed by EweMove Sales & Lettings (Hebden Bridge) - Property Reference 40958
This enchanting Grade II property has stunning, panoramic countryside views and whilst the location is rural it is still within easy access of all of the amenities on offer in nearby Heptonstall and Hebden Bridge.
The accommodation dating back to 1822 is immaculate and is beautifully presented throughout. The current owners have maximised the appeal of this property through well-chosen interior design - this needs to be viewed to fully appreciate what is on offer here and with a lovely enclosed garden just across the street you will not be disappointed.
The cottage is a well-positioned through by light property with generous proportions in comparison to other properties in the row. Enter in through the stylish composite door into the entrance porch, then pass through into the bright and spacious open plan living space. The lounge area is very appealing with a welcoming stone fireplace housing a recently fitted cast iron stove.
To the rear of the cottage and open plan from the lounge you will find a stunning bespoke kitchen, this has ample timber fronted base and wall units with white worktops finished with a chrome trim. The kitchen is well planned out with space for a fridge freezer and plumbing for the washing machine. With room for a decent sized dining table this is the hub of this lovely home.
Upstairs we have two double bedrooms and a good sized single, the main bedroom is a large double with space for a king size bed. This is a lovely room, every day you will wake up to the most amazing views showcased through the three mullion windows. The second bedroom is another great size double room with fitted wardrobes and lovely views to the rear of the property and the rolling hills beyond. You can see Stoodley Pike on the horizon. Bedroom three is a really good sized single room, a perfect childs bedroom or ideal office space.
The bathroom comprises a white three-piece suite with free standing claw foot slipper bath with shower over. This immaculate bathroom is fitted with matching heritage hand basin and low flush W/C. Fully tiled with metro tiles to the walls and stylish decorative tiles to the floor. Lovely and light and tastefully designed.
This is a property with an exceptional finish and includes double glazed windows and gas central heating. The classic decor in all of the rooms is stylishly neutral, it is a perfect example of contemporary modern living yet many of the traditional features have been retained.
The garden, which is located just across the street. includes a flagged patio area perfect for enjoying a family BBQ and a section with artificial lawn. There is a raised stone seat along the back and built in wood store. With open fields to the rear it is a pleasant area for sitting out and enjoying the lovely surroundings. In the area immediately in front of the property there is a useful bin storage area and space for a few potted plants to add a splash of colour
If you enjoy the great outdoors there are wonderful country walks with the Pennine Way literally on your doorstep and you can enjoy living just a short distance from Hardcastle Crags . The local amenities include May's Farm Shop and a regular bus service. Hebden Bridge train station offers transpennine links to Leeds and Manchester.
If you wish to view please give EweMove Hebden Bridge a call, our friendly team will be happy to arrange a viewing for you - lines are open 24/7. WE ARE HOSTING VIEWINGS ON SATURDAY 25th SEPTEMBER Alternatively, you can book with a few clicks of your mouse - visit the EweMove Hebden Bridge website by clicking the Full Brochure link below. On the property particulars page (for this property) simply click the Â?Book a viewingÂ? button and choose a convenient time slot.
This property includes:01 - Entrance Porch
Enter in through the composite door into the entrance porch with hanging space for coats and handy for kicking off boots and shoes.
02 - Lounge
4.3m x 3.9m (16.7 sqm) - 14' 1" x 12' 9" (180 sqft)
The lounge has a gorgeous open hearth with a stone surround and timber mantle, the multi fuel cast iron stove creates a homely and welcoming feel to this generous room. Watch the seasons pass as you gaze out of the mullion windows onto views of the open countryside.
03 - Kitchen Diner
3.9m x 26m (101.4 sqm) - 12' 9" x 85' 3" (1091 sqft)
The bespoke kitchen diner is open plan to the lounge and is well equipped with ample contemporary styled timber fronted units complemented by stylish white worktops and mosaic tiled splashbacks. The layout allows plenty of room for a good sized dining table perfect for family meal times or dining with friends. There is handy storage in the under stairs storage cupboard.
04 - Landing
Lovely landing area with borrowed light from the bathroom and a decorative recessed shelf on the way up
05 - Bedroom 1
4.59m x 3.3m (15.1 sqm) - 15' 1" x 10' 9" (163 sqft)
The main bedroom is a great sized room with stunning views. The room is big enough to take a king sized bed and additional furnishings. The stripped timber floorboards are a lovely touch. The attic can be accessed from here with sturdy pull down ladder - useful storage area which has been boarded and has lighting.
06 - Bedroom 2
3.3m x 3m (9.9 sqm) - 10' 9" x 9' 10" (106 sqft)
The second bedroom is another double room with the benefit of fitted wardrobes. Enjoy far reaching views with Stoodley pike in the distance.
07 - Bedroom 3
3.3m x 2.29m (7.5 sqm) - 10' 9" x 7' 6" (81 sqft)
Large single room (which can actually fit a double bed). Beautiful exposed stone to one wall with stone fire surround. Perfect study or childs bedroom.
08 - Bathroom
The beautifully styled white bathroom suite is immediately attractive with a free standing roll top bath, heritage hand basin and low flush WC. Finished with white metro wall tiles and striking decorative floor tiles. With rainfall shower over the bath and chrome towel rail. The whole room is spacious light and bright.
09 - Exterior
The lovely garden is located opposite the property and includes a tranquil stone paved patio area where you can place a patio set and relax as you look out over the rolling fields. The garden is low maintenance with artificial grass, a stone built seat runs along the back of the garden and there is a space for storing wood for the stove. It is a lovely spot with wonderful views.
Please note, all dimensions are approximate / maximums and should not be relied upon for the purposes of floor coverings.
Additional Information:
Council Tax:
Band A
Energy Performance Certificate (EPC) Rating:
Band D (55-68)
Marketed by EweMove Sales & Lettings (Hebden Bridge) - Property Reference 40958
Council tax
First listed
Over a month agoEnergy Performance Certificate
Knowl Top, Hebden Bridge HX7 7HH
Placebuzz mortgage repayment calculator
Monthly repayment
The Est. Mortgage is for a 25 years repayment mortgage based on a 10% deposit and a 5.5% annual interest. It is only intended as a guide. Make sure you obtain accurate figures from your lender before committing to any mortgage. Your home may be repossessed if you do not keep up repayments on a mortgage.
Knowl Top, Hebden Bridge HX7 7HH - Streetview
DISCLAIMER: Property descriptions and related information displayed on this page are marketing materials provided by EweMove Sales & Lettings - Hebden Bridge & Sowerby. Placebuzz does not warrant or accept any responsibility for the accuracy or completeness of the property descriptions or related information provided here and they do not constitute property particulars. Please contact EweMove Sales & Lettings - Hebden Bridge & Sowerby for full details and further information.





