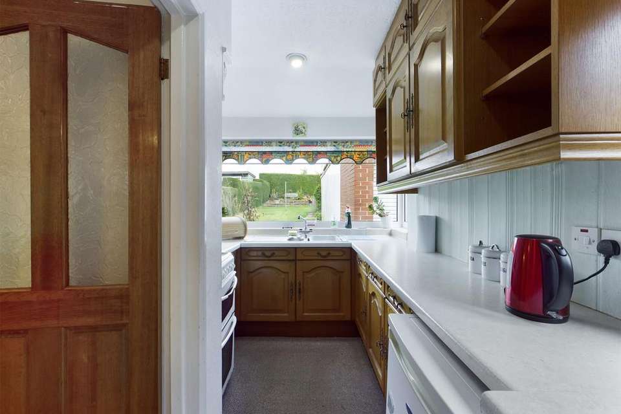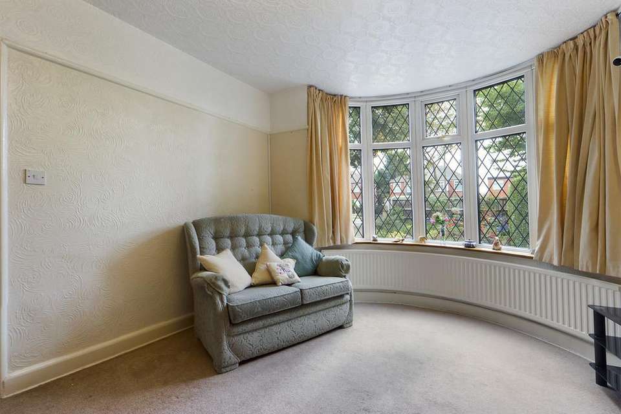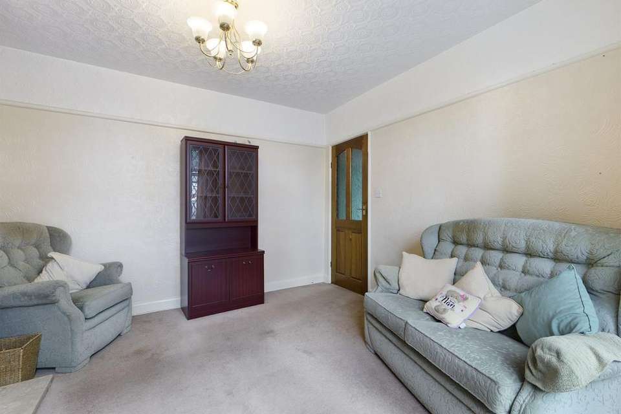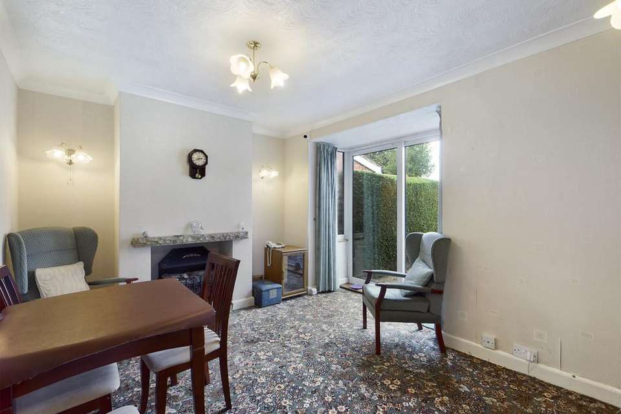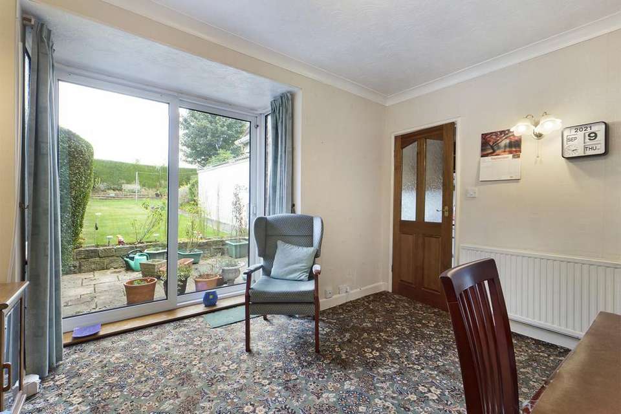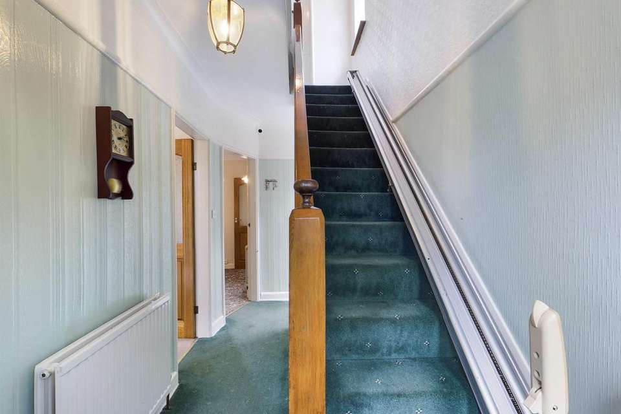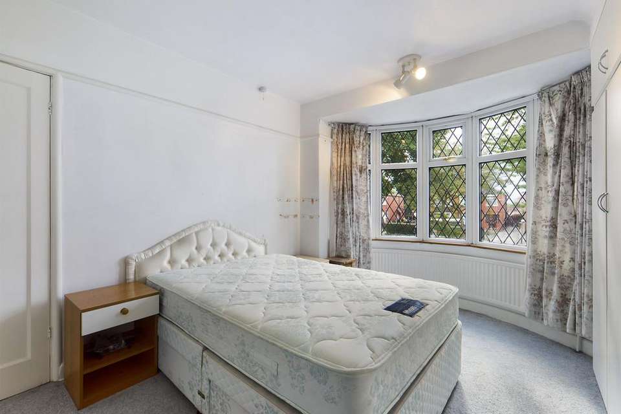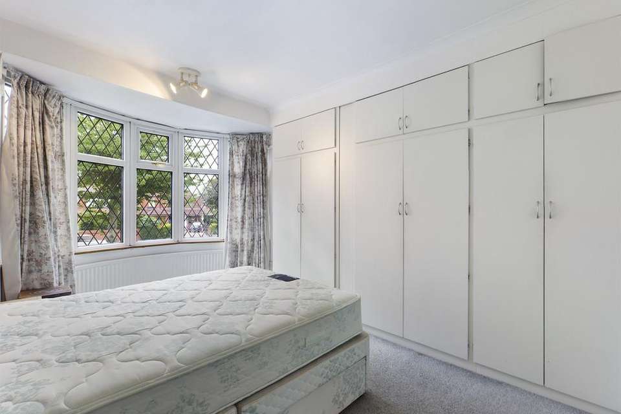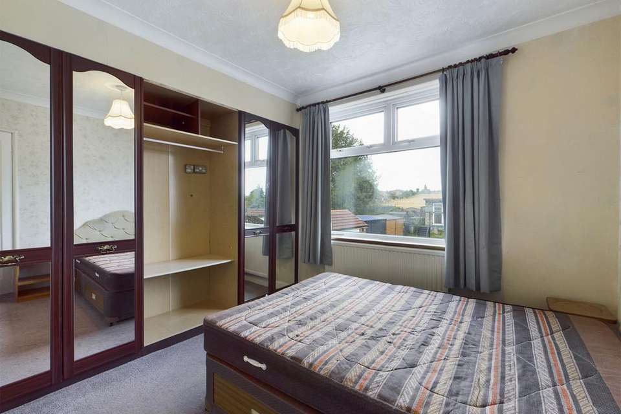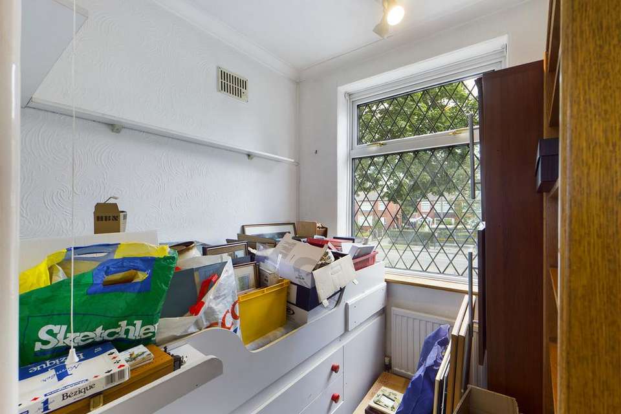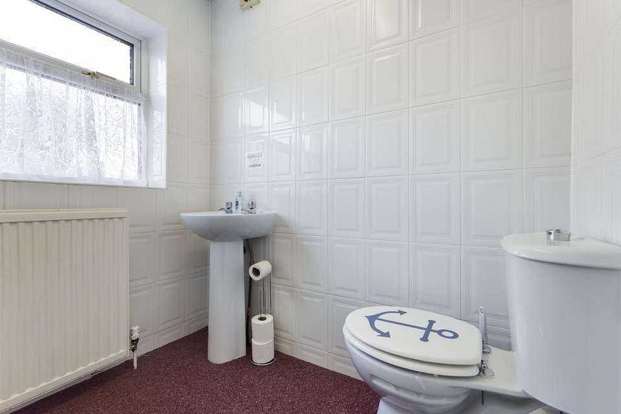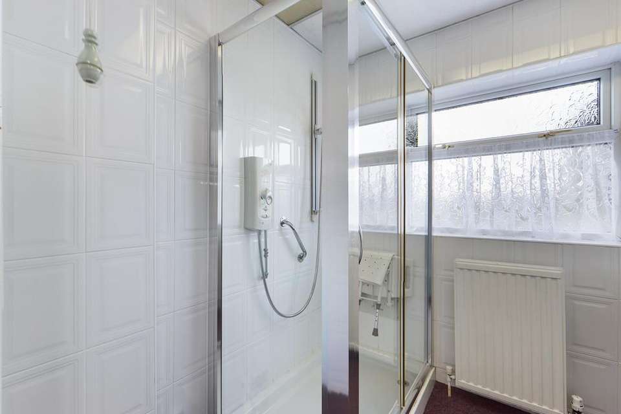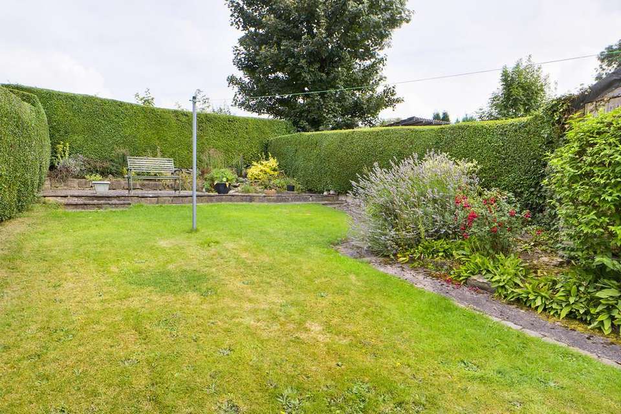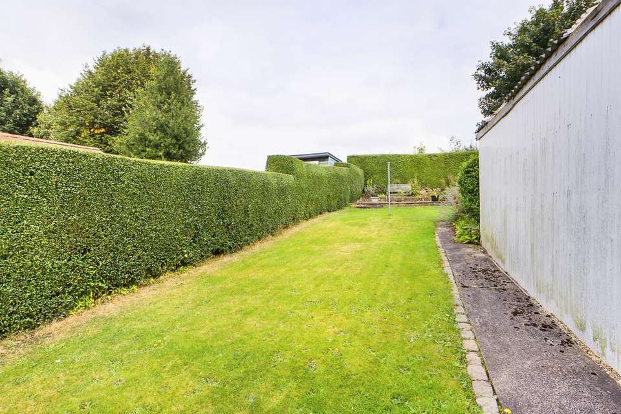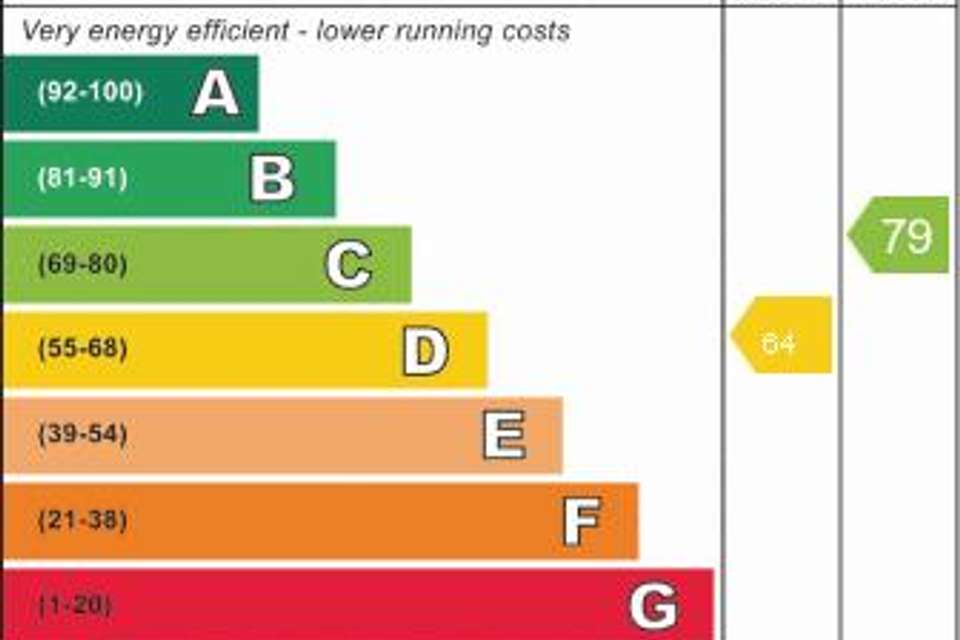3 bedroom semi-detached house for sale
Worrygoose Lane, Whistonsemi-detached house
bedrooms
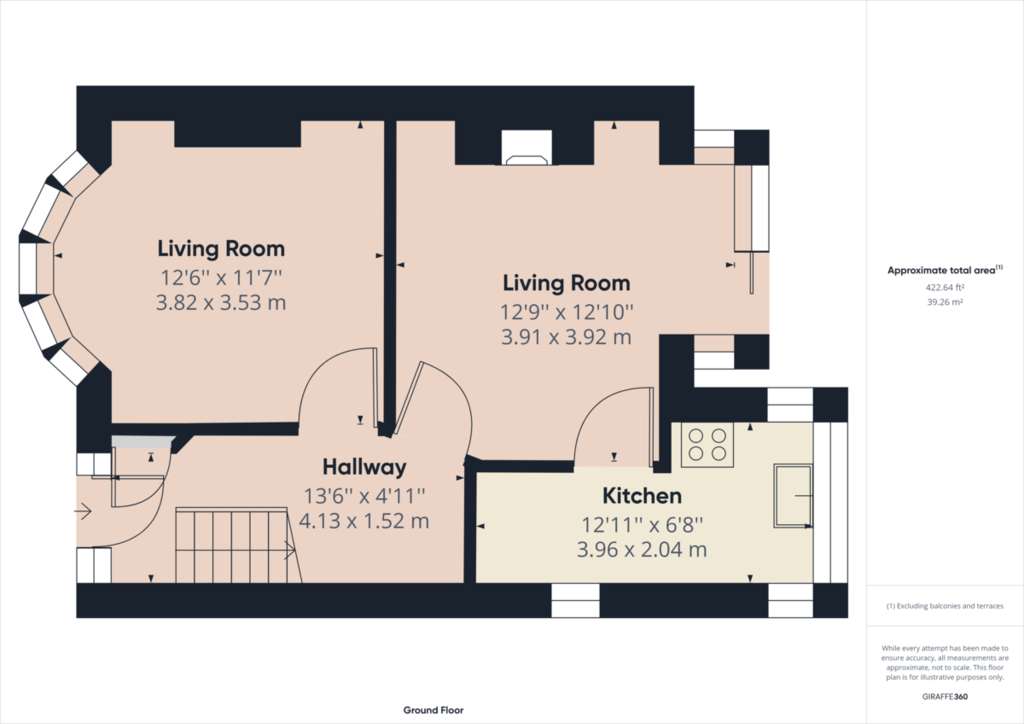
Property photos
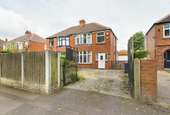
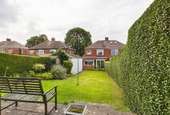
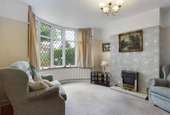
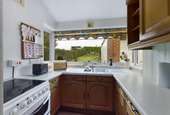
+15
Property description
A well proportioned house with a long sunny garden. In need of some refurbishment but lots of potential to create a lovely family home.
FRONT OF HOUSE Access is through gates which lead to an attractive front garden with parking space for several cars. The Drive continues to the side which can hold another two cars before the garage.
HALLWAY The entrance to the house is through the uPVC front door. The Hallway gives access to the two Reception rooms and leads through to the back door. There is a Radiator, small coat / shoe cupboard and larger under stairs storage area.
LOUNGE The well-proportioned lounge has lots of natural light through the large uPVC bay windows. The curved Radiator is below the window, there is also an electric fire in the fireplace
DINING ROOM The Dining Room has French Windows that give a wonderful view of the long garden. There is a faux log electrical fire and radiator
KITCHEN Access to the Galley Kitchen is off the Dining Room. The 180 degree uPVC Windows give a fantastic view of the Garden. There is more natural light with an additional window overlooking the Drive. There is ample cupboard and worktop space
BATHROOM The Bathroom consists of a walk in shower, W/C, and basin. There is a good sized window with the radiator below it. The walls are fully tiled
MASTER BEDROOM Just like the Lounge the Master Double Bedroom lets in lots of natural light through the large Bay uPVC Windows. The curved radiator is below it. One wall has three floor to ceiling built in double wardrobes
SECOND DOUBLE BEDROOM The second Double Bedroom enjoys superb views over the rear Garden and the fields beyond through a large uPVC window that has the radiator below. Along one wall there are more built in wardrobes and storage areas
THIRD BEDROOM The third bedroom will comfortably hold a single bed. Again, the large uPVC window lets in lots of natural light. The radiator is below the window.
GARAGE The tall single garage has a rear section divided from the main body of the garage which needs some attention but plenty of space for potential home office/gym in addition to parking . There is mains power to both parts
GARDEN The long, well maintained, East facing Garden has patio sections at each end of the lawn to catch the sun at just about any time of day.
FRONT OF HOUSE Access is through gates which lead to an attractive front garden with parking space for several cars. The Drive continues to the side which can hold another two cars before the garage.
HALLWAY The entrance to the house is through the uPVC front door. The Hallway gives access to the two Reception rooms and leads through to the back door. There is a Radiator, small coat / shoe cupboard and larger under stairs storage area.
LOUNGE The well-proportioned lounge has lots of natural light through the large uPVC bay windows. The curved Radiator is below the window, there is also an electric fire in the fireplace
DINING ROOM The Dining Room has French Windows that give a wonderful view of the long garden. There is a faux log electrical fire and radiator
KITCHEN Access to the Galley Kitchen is off the Dining Room. The 180 degree uPVC Windows give a fantastic view of the Garden. There is more natural light with an additional window overlooking the Drive. There is ample cupboard and worktop space
BATHROOM The Bathroom consists of a walk in shower, W/C, and basin. There is a good sized window with the radiator below it. The walls are fully tiled
MASTER BEDROOM Just like the Lounge the Master Double Bedroom lets in lots of natural light through the large Bay uPVC Windows. The curved radiator is below it. One wall has three floor to ceiling built in double wardrobes
SECOND DOUBLE BEDROOM The second Double Bedroom enjoys superb views over the rear Garden and the fields beyond through a large uPVC window that has the radiator below. Along one wall there are more built in wardrobes and storage areas
THIRD BEDROOM The third bedroom will comfortably hold a single bed. Again, the large uPVC window lets in lots of natural light. The radiator is below the window.
GARAGE The tall single garage has a rear section divided from the main body of the garage which needs some attention but plenty of space for potential home office/gym in addition to parking . There is mains power to both parts
GARDEN The long, well maintained, East facing Garden has patio sections at each end of the lawn to catch the sun at just about any time of day.
Council tax
First listed
Over a month agoEnergy Performance Certificate
Worrygoose Lane, Whiston
Placebuzz mortgage repayment calculator
Monthly repayment
The Est. Mortgage is for a 25 years repayment mortgage based on a 10% deposit and a 5.5% annual interest. It is only intended as a guide. Make sure you obtain accurate figures from your lender before committing to any mortgage. Your home may be repossessed if you do not keep up repayments on a mortgage.
Worrygoose Lane, Whiston - Streetview
DISCLAIMER: Property descriptions and related information displayed on this page are marketing materials provided by Martin & Co - Rotherham. Placebuzz does not warrant or accept any responsibility for the accuracy or completeness of the property descriptions or related information provided here and they do not constitute property particulars. Please contact Martin & Co - Rotherham for full details and further information.





