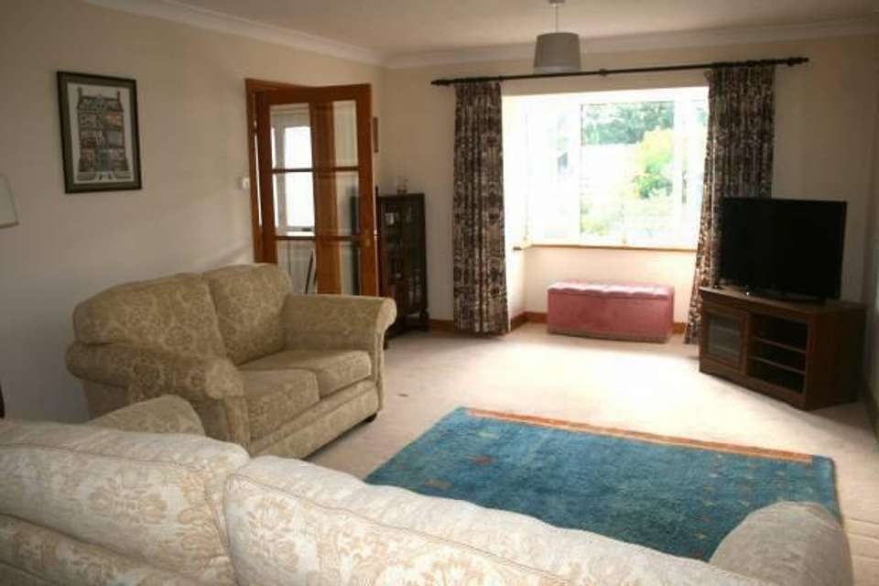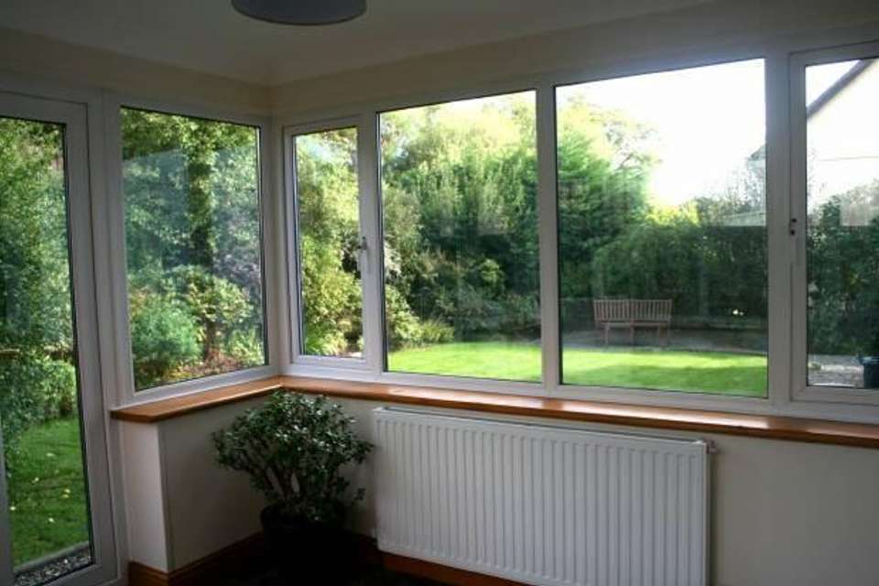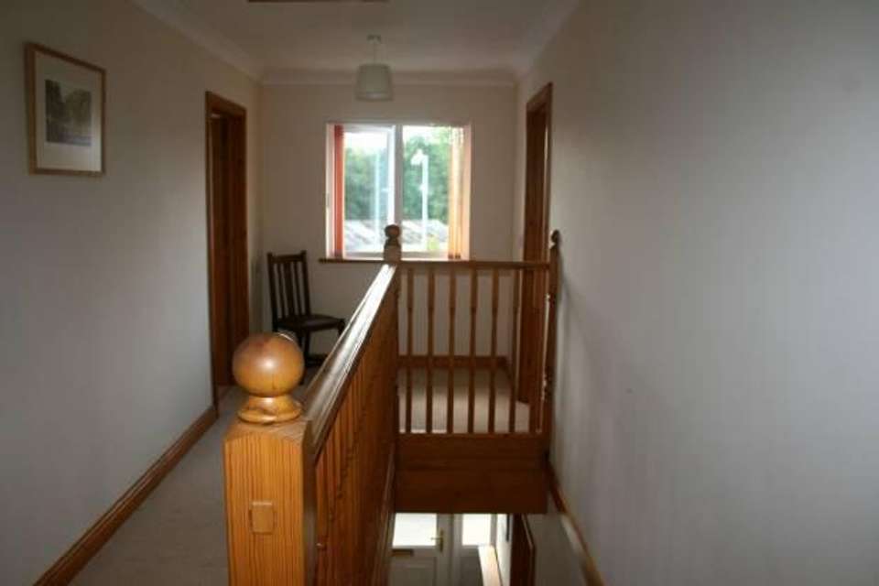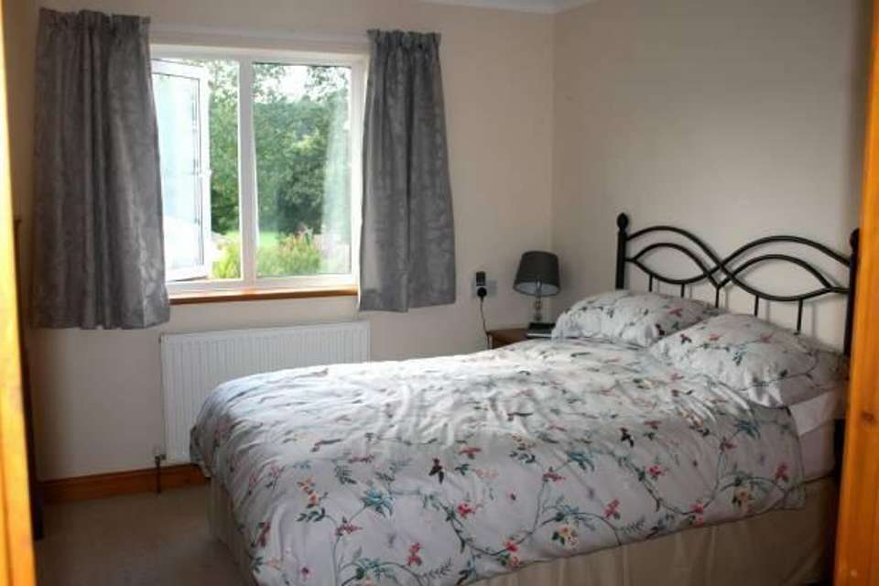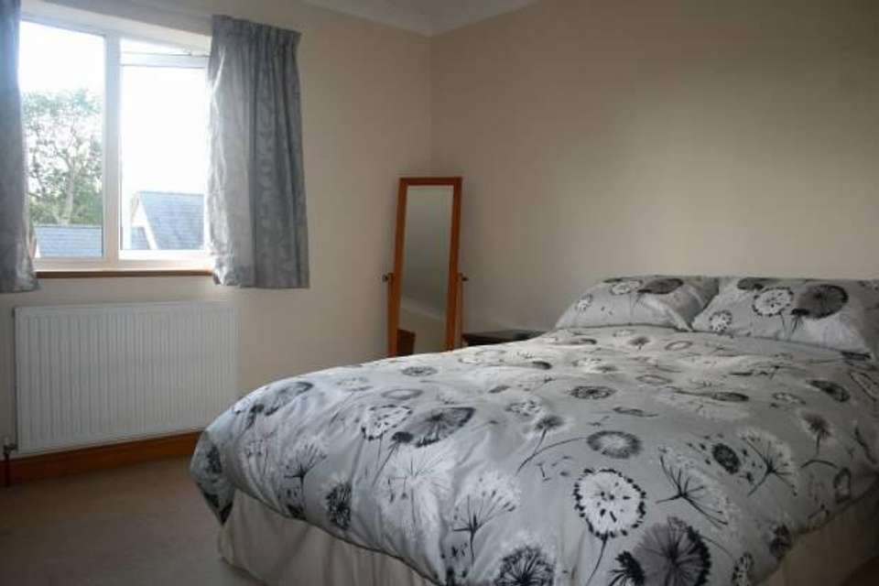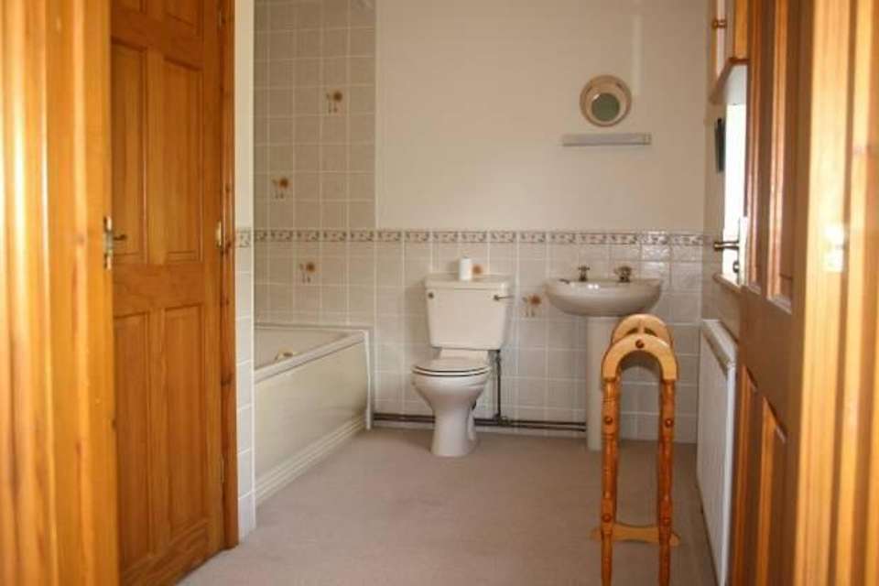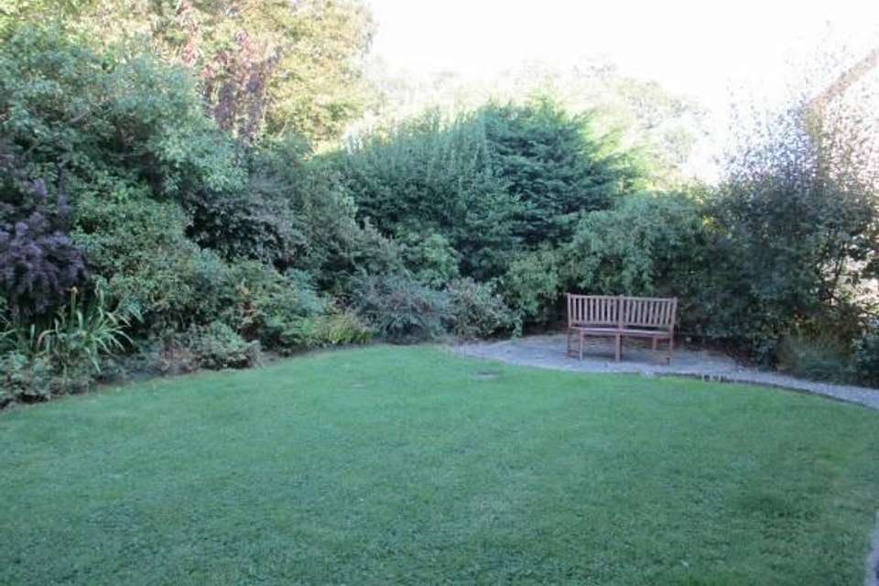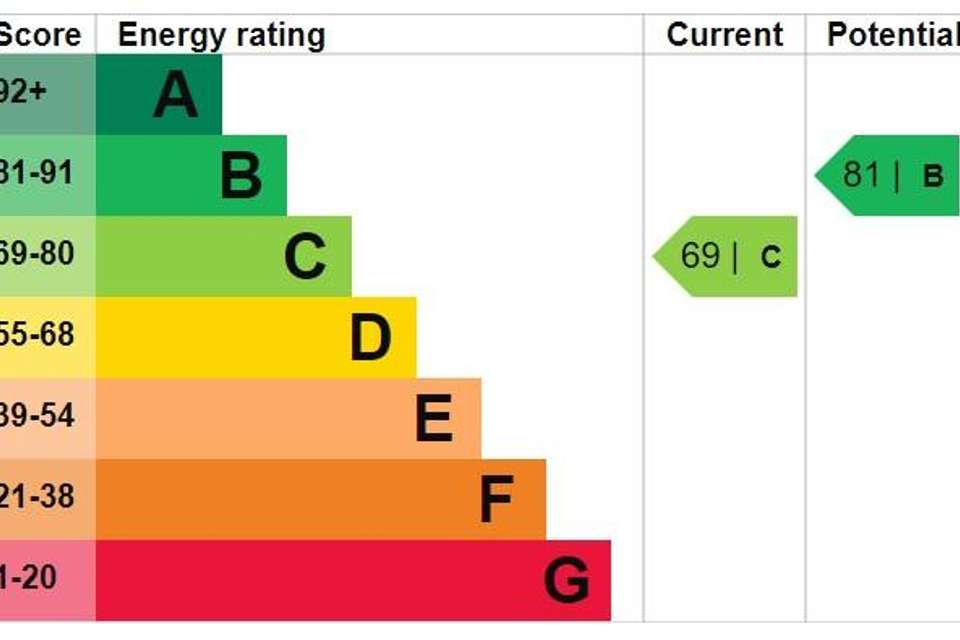3 bedroom house for sale
Spring Meadow, Cenarth, Ceredigionhouse
bedrooms
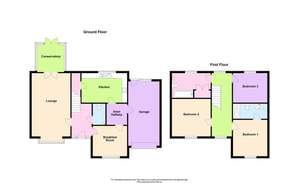
Property photos


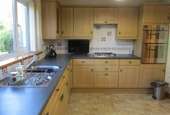
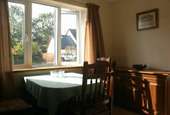
+7
Property description
THE EXCELLENT FREEHOLD DETACHED SOUTH FACING HOUSE SITUATED ON THE OUTSKIRTS OF THE VILLAGE ON A QUIET RESIDENTIAL CUL DE SAC
Tenure:
freehold
Price:
£315,000 inclusive of fitted carpet, blinds, fixtures & fittings as specified in the sales particulars
Services:
we are advised that the property is serviced by mains water electricity and drainage. telephone installed, superfast fibre internet available (up to 80mbps)
Council Tax:
band e
Viewing:
strictly by prior appointment with the selling agent. all negotiations must be conducted through the offices of fred rees & son
Local Authority:
ceredigion county council, canolfan rheidol, rhodfa padarn, llanbadarn fawr aberystwyth ceredigion sy23 3ue. telephone:[use Contact Agent Button]
The house is of insulated block construction with rendered elevation under a pitched tiled roof. The property has Full Oil Fired Central Heating and modern uPVC Double Glazed Windows and provides comfortable three bedroom family/retirement accommodation. Externally there is ample private parking, garage together with easily maintained gardens.
VIEWING IS WELL RECOMMENDED TO ANYONE SEEKING A WELL MAINTAINED HOUSE WITHIN EASY REACH OF CARDIGAN AND THE BEAUTIFUL COASTLINE OF SOUTH CARDIGANSHIRE & NORTH PEMBROKESHIRE
The Accommodation is as Follows-
Ground Floor:
formal front entrance door leads into a
Central Hallway:
wood flooring. radiator. power points. telephone point. stairs to 1st floor.
Cloakroom:
with wash hand basin & wc. radiator. air extractor.
Lounge:
20'2' (6.15m) by 12'4' (3.75m). wide square front bay window. radiator. power points. tv point & telephone point. french doors lead into a modern conservatory:# 8'8' (2.64m) by 8'6' (2.59m). radiator. power points. double glazed side and rear windows and central double doors leads out to private rear gardens.
From the Hallway a door leads into a
Breakfast Room:
10'9' (3.27m) by 9'8' (2.94m). radiator. power points. glazed door leads into an inner lobby. radiator. internal door to garage.
Modern fitted Kitchen:
14'6' (4.42m) by 9'6' (2.89m). part tiled walls. 1 1/2 bowl sink unit. full range of fitted base units with cupboard and drawers units. matching wall units. fitted bosch 4 ring gas hob, matching fitted eye level bosch grill/cooker with bosch oven below. space for dishwasher/fridge. two centre light fittings. radiator. power points. views over rear garden.
Boiler Room:
fitted eurostar oil fired boiler providing central heating and hot water. power points. shelving.
1st Floor:
spacious landing with front and rear windows. radiator. power points. access to fully insulated loft with light fitting.
Bedroom 1:
front double. 11'6' (3.50m) by 11' (3.35m). radiator. power points
En suite Shower Room:
large fully tiled shower cubicle. fitted wash hand basin with cupboard below. part tiled walls. wc. radiator. air extractor.
Bedroom 2:
front double 12'6' (3.81m) by 12' (3.65m). radiator. power points.
Bedroom 3:
10'10' (3.3m) by 9'6' (2.89m). radiator. power points.
Family Bathroom:
12'6' (3.81m) by 7'10' (2.39m). half tiled walls. panelled bath with tiled surround and shower above. pedestal wash hand basin. wc. radiator. mirrored medicine cabinet. shower/light fitting. large airing cupboard with hot water cylinder and immersion heater. ample shelving.
Outside:
the property is situated just off the a484 cardigan to carmarthen road and is approached over a council maintained road into a cul de sac of similar houses. tarmacadam entrance and additional parking space leads to a
Garage:
20'10' (8.35m) by 9'8' (2.94m) up and over door. electric light and power connected. plumbing for automatic washing machine. internal door leads into lobby, plus rear door out to garden. outside lights and oil tank. there is ample level space adjacent to the garage to park a motorhome, trailer, caravan, boat etc.
Paved pathway
leads to the front door with disabled access. pedestrian side entrance gates lead around to the rear garden.
Garden:
level front garden laid to lawn, flowering shrubs and plants
Private Rear Garden:
laid to lawn together with mature, colourful shrubs and plants. paved circular patio area.
General Remarks and Stipulations
Wayleaves, Easements and Rights of Way
the property is sold subject to and with the benefit of all rights including rights of way, whether public or private, light, support, drainage, water and electricity supplies and any other rights and obligations, easements, and proposed wayleaves for masts, pylons, stays, cables, drains and water, gas and other pipes, whether referred to in the condition of sale or not. please check with the highways department at the local county council for the exact location of public footpaths/bridleways.
Plans, Areas and Schedules
any available plans are for identification and reference purposes only. the purchaser(s) shall be deemed to have satisfied himself as to the description of the property. any error or mis-statement shall not annul a sale or entitle any party to compensation in respect thereof.
Purchasers
due to market conditions you will be required to provide proof of funds to show that you are in a position to proceed to purchase.
Coronavirus
please provide photo id of either your passport or driving licence together with a utility bill showing your address. we would also advise that you bring with you an independent email/letter from your estate agent/solicitor showing that you are in the process of selling or have sold the property you presently reside in.
Covid guidelines and social distancing to be adhered to upon viewing the property
Fred Rees & Son will continue to provide services in the normal way and whilst it remains business as usual for the time being, we must all be aware that the circumstances could change. Fred Rees & Son will continue to operate providing a service to you in accordance with guidance provided by the NHS and government. However, this could be subject to change and we felt that it was a good time to warn you that whilst we will try to minimise the impact on services wherever possible, these could be disrupted in the event of deterioration in the situation in the UK. We are following the guidelines in respect of good hygiene as recommended by the NHS and have been discouraged from shaking hands for the time being. We thank you for your patience and are working hard for the benefit of all concerned.
These particulars are for guidance only and do not constitute part of an offer or contract. While every effort is made to be as accurate as possible all descriptions, dimensions reference to condition and necessary permissions for use and occupation & other details are given without responsibility and intending purchasers should not rely on them as statements or representations of fact but must satisfy themselves by inspection or otherwise as to their correctness. Please note that we have not tested equipment, appliances & services.
Tenure:
freehold
Price:
£315,000 inclusive of fitted carpet, blinds, fixtures & fittings as specified in the sales particulars
Services:
we are advised that the property is serviced by mains water electricity and drainage. telephone installed, superfast fibre internet available (up to 80mbps)
Council Tax:
band e
Viewing:
strictly by prior appointment with the selling agent. all negotiations must be conducted through the offices of fred rees & son
Local Authority:
ceredigion county council, canolfan rheidol, rhodfa padarn, llanbadarn fawr aberystwyth ceredigion sy23 3ue. telephone:[use Contact Agent Button]
The house is of insulated block construction with rendered elevation under a pitched tiled roof. The property has Full Oil Fired Central Heating and modern uPVC Double Glazed Windows and provides comfortable three bedroom family/retirement accommodation. Externally there is ample private parking, garage together with easily maintained gardens.
VIEWING IS WELL RECOMMENDED TO ANYONE SEEKING A WELL MAINTAINED HOUSE WITHIN EASY REACH OF CARDIGAN AND THE BEAUTIFUL COASTLINE OF SOUTH CARDIGANSHIRE & NORTH PEMBROKESHIRE
The Accommodation is as Follows-
Ground Floor:
formal front entrance door leads into a
Central Hallway:
wood flooring. radiator. power points. telephone point. stairs to 1st floor.
Cloakroom:
with wash hand basin & wc. radiator. air extractor.
Lounge:
20'2' (6.15m) by 12'4' (3.75m). wide square front bay window. radiator. power points. tv point & telephone point. french doors lead into a modern conservatory:# 8'8' (2.64m) by 8'6' (2.59m). radiator. power points. double glazed side and rear windows and central double doors leads out to private rear gardens.
From the Hallway a door leads into a
Breakfast Room:
10'9' (3.27m) by 9'8' (2.94m). radiator. power points. glazed door leads into an inner lobby. radiator. internal door to garage.
Modern fitted Kitchen:
14'6' (4.42m) by 9'6' (2.89m). part tiled walls. 1 1/2 bowl sink unit. full range of fitted base units with cupboard and drawers units. matching wall units. fitted bosch 4 ring gas hob, matching fitted eye level bosch grill/cooker with bosch oven below. space for dishwasher/fridge. two centre light fittings. radiator. power points. views over rear garden.
Boiler Room:
fitted eurostar oil fired boiler providing central heating and hot water. power points. shelving.
1st Floor:
spacious landing with front and rear windows. radiator. power points. access to fully insulated loft with light fitting.
Bedroom 1:
front double. 11'6' (3.50m) by 11' (3.35m). radiator. power points
En suite Shower Room:
large fully tiled shower cubicle. fitted wash hand basin with cupboard below. part tiled walls. wc. radiator. air extractor.
Bedroom 2:
front double 12'6' (3.81m) by 12' (3.65m). radiator. power points.
Bedroom 3:
10'10' (3.3m) by 9'6' (2.89m). radiator. power points.
Family Bathroom:
12'6' (3.81m) by 7'10' (2.39m). half tiled walls. panelled bath with tiled surround and shower above. pedestal wash hand basin. wc. radiator. mirrored medicine cabinet. shower/light fitting. large airing cupboard with hot water cylinder and immersion heater. ample shelving.
Outside:
the property is situated just off the a484 cardigan to carmarthen road and is approached over a council maintained road into a cul de sac of similar houses. tarmacadam entrance and additional parking space leads to a
Garage:
20'10' (8.35m) by 9'8' (2.94m) up and over door. electric light and power connected. plumbing for automatic washing machine. internal door leads into lobby, plus rear door out to garden. outside lights and oil tank. there is ample level space adjacent to the garage to park a motorhome, trailer, caravan, boat etc.
Paved pathway
leads to the front door with disabled access. pedestrian side entrance gates lead around to the rear garden.
Garden:
level front garden laid to lawn, flowering shrubs and plants
Private Rear Garden:
laid to lawn together with mature, colourful shrubs and plants. paved circular patio area.
General Remarks and Stipulations
Wayleaves, Easements and Rights of Way
the property is sold subject to and with the benefit of all rights including rights of way, whether public or private, light, support, drainage, water and electricity supplies and any other rights and obligations, easements, and proposed wayleaves for masts, pylons, stays, cables, drains and water, gas and other pipes, whether referred to in the condition of sale or not. please check with the highways department at the local county council for the exact location of public footpaths/bridleways.
Plans, Areas and Schedules
any available plans are for identification and reference purposes only. the purchaser(s) shall be deemed to have satisfied himself as to the description of the property. any error or mis-statement shall not annul a sale or entitle any party to compensation in respect thereof.
Purchasers
due to market conditions you will be required to provide proof of funds to show that you are in a position to proceed to purchase.
Coronavirus
please provide photo id of either your passport or driving licence together with a utility bill showing your address. we would also advise that you bring with you an independent email/letter from your estate agent/solicitor showing that you are in the process of selling or have sold the property you presently reside in.
Covid guidelines and social distancing to be adhered to upon viewing the property
Fred Rees & Son will continue to provide services in the normal way and whilst it remains business as usual for the time being, we must all be aware that the circumstances could change. Fred Rees & Son will continue to operate providing a service to you in accordance with guidance provided by the NHS and government. However, this could be subject to change and we felt that it was a good time to warn you that whilst we will try to minimise the impact on services wherever possible, these could be disrupted in the event of deterioration in the situation in the UK. We are following the guidelines in respect of good hygiene as recommended by the NHS and have been discouraged from shaking hands for the time being. We thank you for your patience and are working hard for the benefit of all concerned.
These particulars are for guidance only and do not constitute part of an offer or contract. While every effort is made to be as accurate as possible all descriptions, dimensions reference to condition and necessary permissions for use and occupation & other details are given without responsibility and intending purchasers should not rely on them as statements or representations of fact but must satisfy themselves by inspection or otherwise as to their correctness. Please note that we have not tested equipment, appliances & services.
Council tax
First listed
Over a month agoEnergy Performance Certificate
Spring Meadow, Cenarth, Ceredigion
Placebuzz mortgage repayment calculator
Monthly repayment
The Est. Mortgage is for a 25 years repayment mortgage based on a 10% deposit and a 5.5% annual interest. It is only intended as a guide. Make sure you obtain accurate figures from your lender before committing to any mortgage. Your home may be repossessed if you do not keep up repayments on a mortgage.
Spring Meadow, Cenarth, Ceredigion - Streetview
DISCLAIMER: Property descriptions and related information displayed on this page are marketing materials provided by Fred Rees & Son - Cardigan. Placebuzz does not warrant or accept any responsibility for the accuracy or completeness of the property descriptions or related information provided here and they do not constitute property particulars. Please contact Fred Rees & Son - Cardigan for full details and further information.


