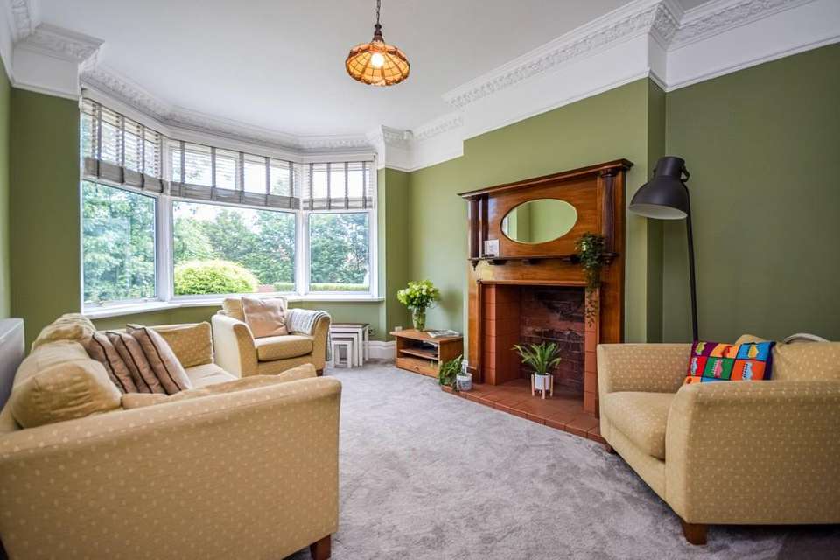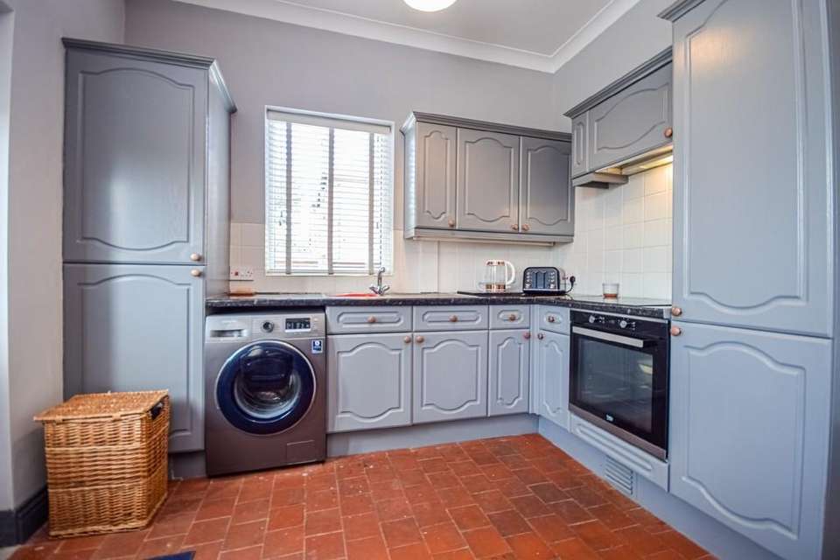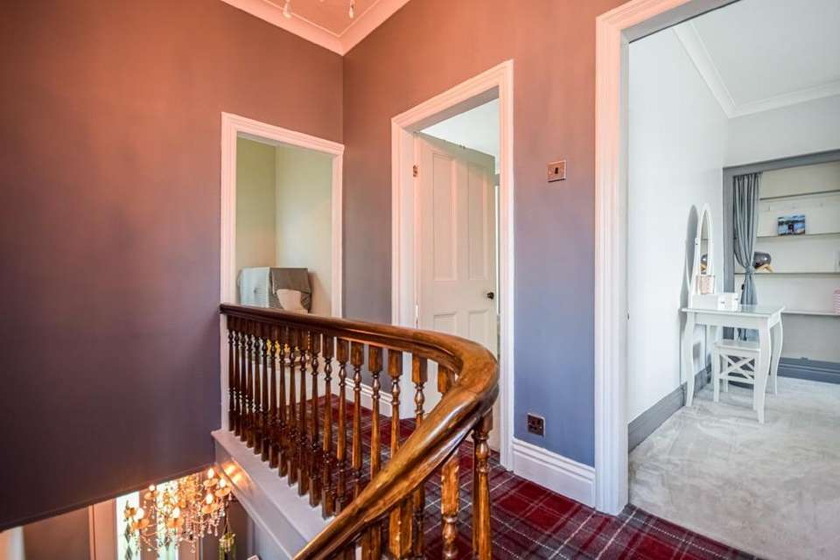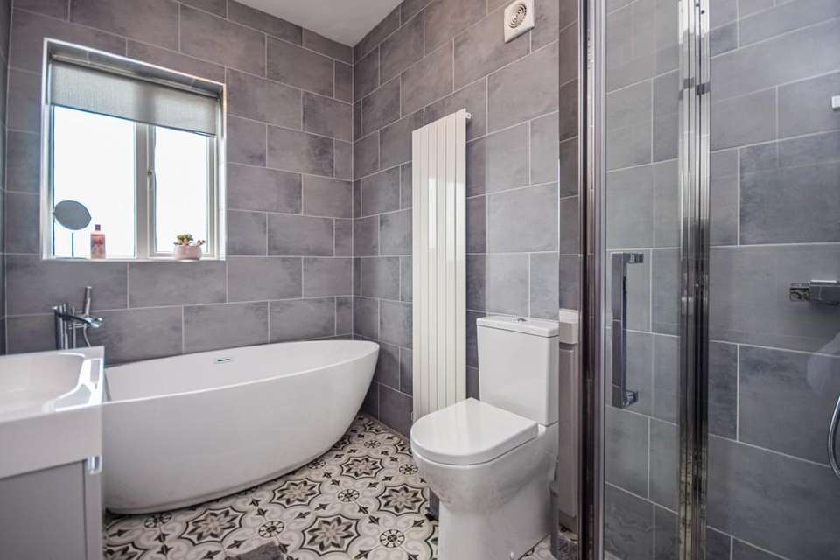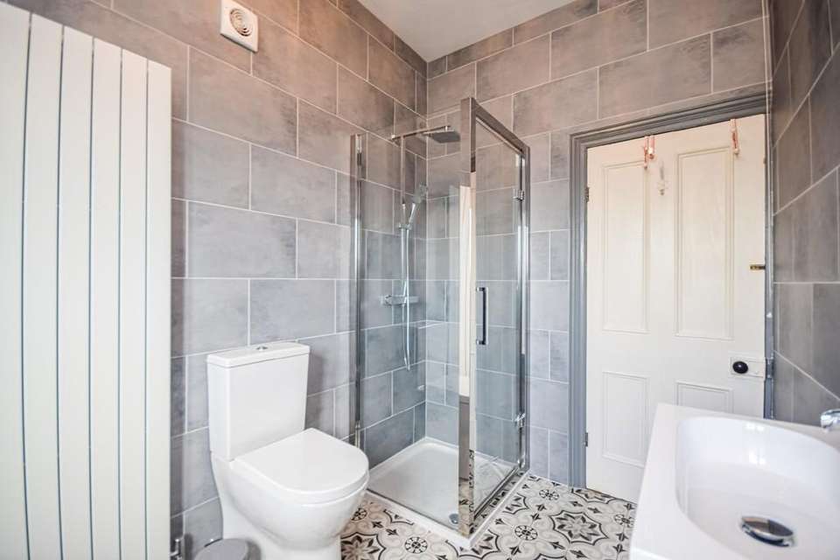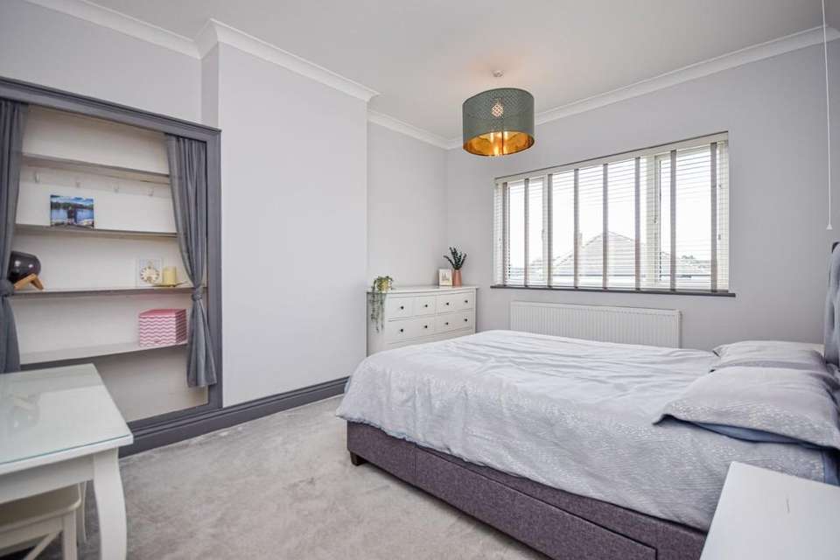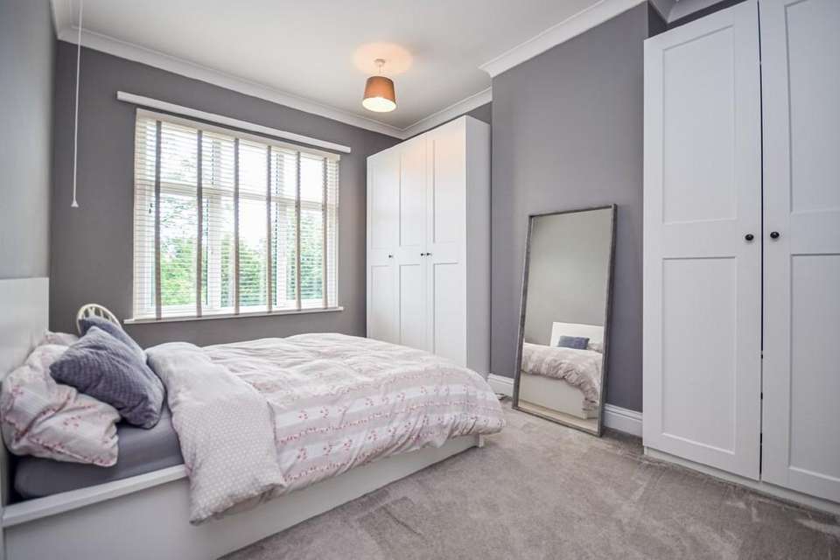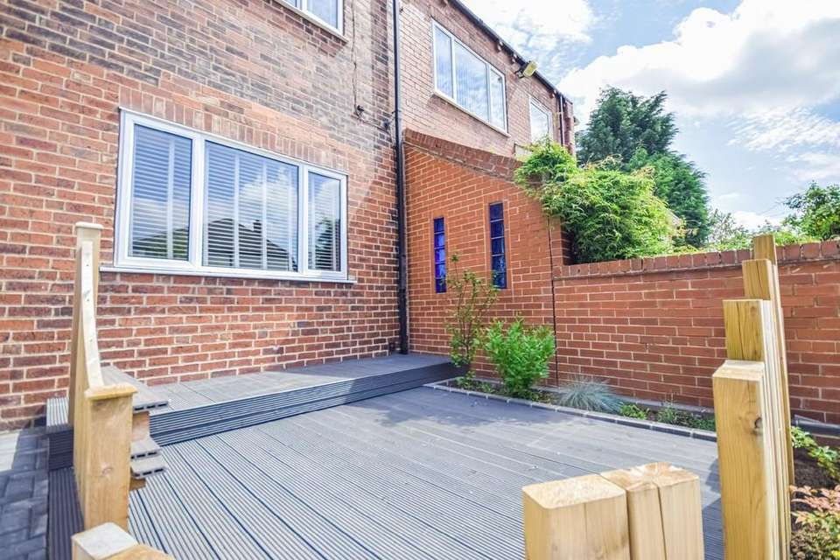3 bedroom semi-detached house for sale
Carleton Road, Pontefractsemi-detached house
bedrooms
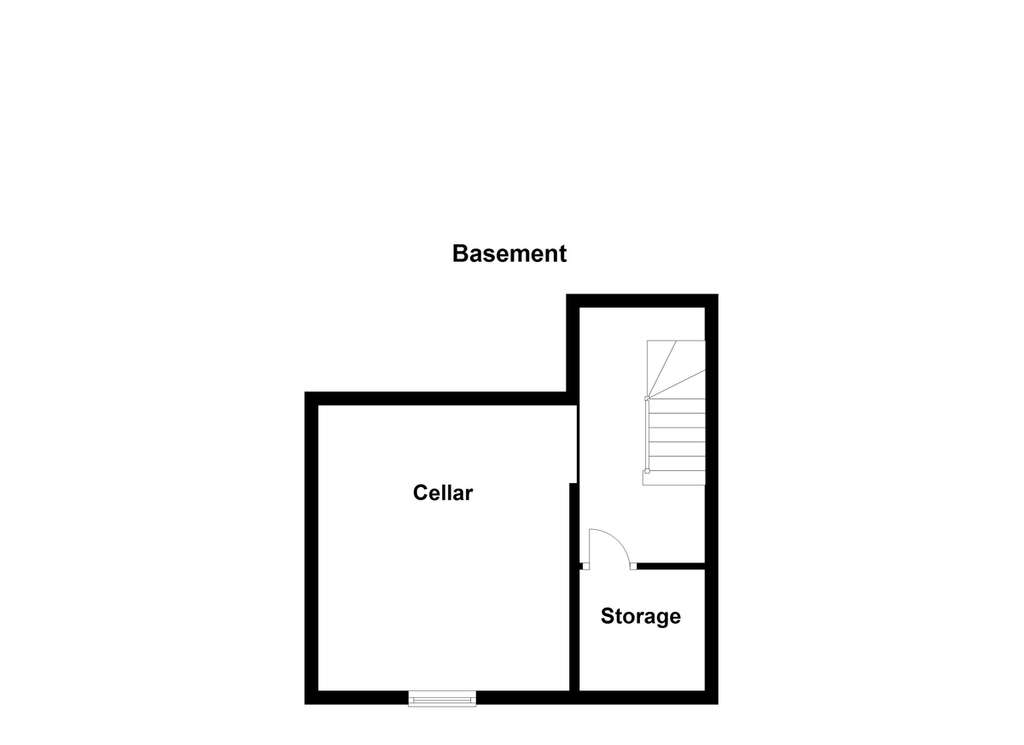
Property photos
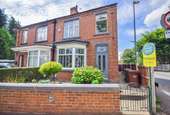

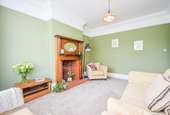
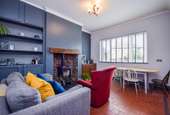
+11
Property description
* A VIRTUAL PROPERTY TOUR IS AVAILABLE ON THIS PROPERTY! *
Situated in the very, very popular and much sought after South side of Pontefract this traditional bay fronted semi detached property must be on your list to view.
Presented to the highest of standards and featuring a number of character features this home provides modern living with traditional character features. The property itself comprises of a generous bay fronted living room, spacious and modern fitted dining kitchen with log burner, convenient cellar basement. To the first floor there are two double bedrooms, one single bedroom and a stunning and immaculately presented four piece house bathroom suite.
The South side of Pontefract is a very popular and much sought after residential location with a number of well regarded local schools for both Junior and Senior. Excellent transport links to the A1 and M62 are available within close proximity. There is a wealth of good local amenities and transport links with Pontefract having a number of train stations providing access to Leeds and beyond.
Due to the presentation and location of this property early viewings are essential.
ACCOMMODATION
ENTRANCE HALLWAY 6' 3" x 17' 10" max (1.93m x 5.44m) UPVC double glazed front door to the front leading into a traditional entrance hallway. Solid wooden bannister with staircase leading to the first floor. Traditional tiled floor, gas central heating radiator, doors to the cellar and living room.
LIVING ROOM 16' 6" x 11' 10" (5.04m x 3.61m) Traditional ceiling coving, large bay window to the front, fireplace with partially wooden and partially tiled surround, gas central heating radiator and picture rail.
DINING KITCHEN 17' 5" x 18' 8" (5.32m x 5.71m) Traditional tiled floor, UPVC double glazed windows to the rear and side, UPVC double glazed rear door, the fitted kitchen comprises integrated fridge freezer, space and plumbing for a washing machine, Beko induction hob and a Beko integrated oven and grill, stainless steel sink with mixer tap and draining board, ceiling coving, the dining area has log burning fire with feature wooden lintel above set on a slate fireplace.
CELLAR Provides additional storage.
FIRST FLOOR LANDING Window to the side, access to two double bedroom, single bedroom and the house bathroom/w.c.
BEDROOM ONE 14' 1" x 11' 10" (4.31m x 3.61m) Large UPVC double glazed window to the rear, ceiling coving and fitted storage.
BEDROOM TWO 13' 11" x 14' 3" (4.25m x 4.36m) Ceiling coving, UPVC double glazed window to the front and a gas central heating radiator.
BEDROOM THREE 7' 8" x 7' 4" (2.35m x 2.26m) Traditional ceiling coving, gas central heating radiator and UPVC double glazed window to the front.
HOUSE BATHROOM/W.C. 6' 2" x 10' 0" (1.88m x 3.05m) Four piece suite in white with a modern ceramic sink with mixer tap, modern roll top bath, vertical central heating radiator, low level flush w.c., beautiful walk in shower with rainfall shower head. The bathroom has tiled walls and floor, UPVC double glazed frosted window to the rear.
OUTSIDE To the front of the property there is a low maintenance garden to the front with a number of colourful plants and to the rear there is a fully enclosed garden with raised decking seating area and a sliding gate which provides off street parking for up to two cars.
WHY SHOULD YOU LIVE HERE? What our vendor says about their property:
"This is a wonderful house in a lovely part of Pontefract. With great walking routes nearby, it's also an ideal distance from the town centre and other amenities."
EPC RATING To view the full Energy Performance Certificate please call into one of our six local offices.
LAYOUT PLANS These floor plans are intended as a rough guide only and are not to be intended as an exact representation and should not be scaled. We cannot confirm the accuracy of the measurements or details of these floor plans.
VIEWINGS To view please contact our Pontefract office and they will be pleased to arrange a suitable appointment.
Situated in the very, very popular and much sought after South side of Pontefract this traditional bay fronted semi detached property must be on your list to view.
Presented to the highest of standards and featuring a number of character features this home provides modern living with traditional character features. The property itself comprises of a generous bay fronted living room, spacious and modern fitted dining kitchen with log burner, convenient cellar basement. To the first floor there are two double bedrooms, one single bedroom and a stunning and immaculately presented four piece house bathroom suite.
The South side of Pontefract is a very popular and much sought after residential location with a number of well regarded local schools for both Junior and Senior. Excellent transport links to the A1 and M62 are available within close proximity. There is a wealth of good local amenities and transport links with Pontefract having a number of train stations providing access to Leeds and beyond.
Due to the presentation and location of this property early viewings are essential.
ACCOMMODATION
ENTRANCE HALLWAY 6' 3" x 17' 10" max (1.93m x 5.44m) UPVC double glazed front door to the front leading into a traditional entrance hallway. Solid wooden bannister with staircase leading to the first floor. Traditional tiled floor, gas central heating radiator, doors to the cellar and living room.
LIVING ROOM 16' 6" x 11' 10" (5.04m x 3.61m) Traditional ceiling coving, large bay window to the front, fireplace with partially wooden and partially tiled surround, gas central heating radiator and picture rail.
DINING KITCHEN 17' 5" x 18' 8" (5.32m x 5.71m) Traditional tiled floor, UPVC double glazed windows to the rear and side, UPVC double glazed rear door, the fitted kitchen comprises integrated fridge freezer, space and plumbing for a washing machine, Beko induction hob and a Beko integrated oven and grill, stainless steel sink with mixer tap and draining board, ceiling coving, the dining area has log burning fire with feature wooden lintel above set on a slate fireplace.
CELLAR Provides additional storage.
FIRST FLOOR LANDING Window to the side, access to two double bedroom, single bedroom and the house bathroom/w.c.
BEDROOM ONE 14' 1" x 11' 10" (4.31m x 3.61m) Large UPVC double glazed window to the rear, ceiling coving and fitted storage.
BEDROOM TWO 13' 11" x 14' 3" (4.25m x 4.36m) Ceiling coving, UPVC double glazed window to the front and a gas central heating radiator.
BEDROOM THREE 7' 8" x 7' 4" (2.35m x 2.26m) Traditional ceiling coving, gas central heating radiator and UPVC double glazed window to the front.
HOUSE BATHROOM/W.C. 6' 2" x 10' 0" (1.88m x 3.05m) Four piece suite in white with a modern ceramic sink with mixer tap, modern roll top bath, vertical central heating radiator, low level flush w.c., beautiful walk in shower with rainfall shower head. The bathroom has tiled walls and floor, UPVC double glazed frosted window to the rear.
OUTSIDE To the front of the property there is a low maintenance garden to the front with a number of colourful plants and to the rear there is a fully enclosed garden with raised decking seating area and a sliding gate which provides off street parking for up to two cars.
WHY SHOULD YOU LIVE HERE? What our vendor says about their property:
"This is a wonderful house in a lovely part of Pontefract. With great walking routes nearby, it's also an ideal distance from the town centre and other amenities."
EPC RATING To view the full Energy Performance Certificate please call into one of our six local offices.
LAYOUT PLANS These floor plans are intended as a rough guide only and are not to be intended as an exact representation and should not be scaled. We cannot confirm the accuracy of the measurements or details of these floor plans.
VIEWINGS To view please contact our Pontefract office and they will be pleased to arrange a suitable appointment.
Council tax
First listed
Over a month agoEnergy Performance Certificate
Carleton Road, Pontefract
Placebuzz mortgage repayment calculator
Monthly repayment
The Est. Mortgage is for a 25 years repayment mortgage based on a 10% deposit and a 5.5% annual interest. It is only intended as a guide. Make sure you obtain accurate figures from your lender before committing to any mortgage. Your home may be repossessed if you do not keep up repayments on a mortgage.
Carleton Road, Pontefract - Streetview
DISCLAIMER: Property descriptions and related information displayed on this page are marketing materials provided by Richard Kendall Estate Agent - Pontefract. Placebuzz does not warrant or accept any responsibility for the accuracy or completeness of the property descriptions or related information provided here and they do not constitute property particulars. Please contact Richard Kendall Estate Agent - Pontefract for full details and further information.


