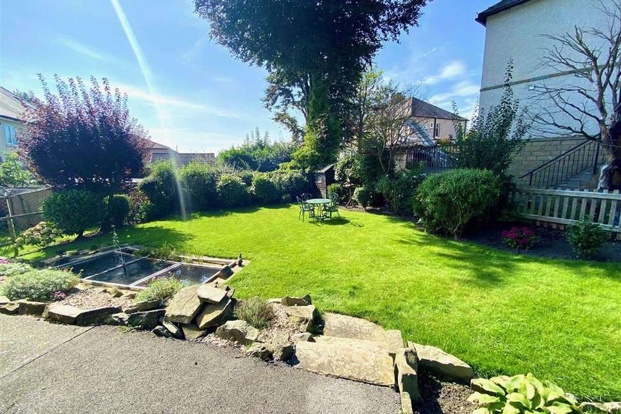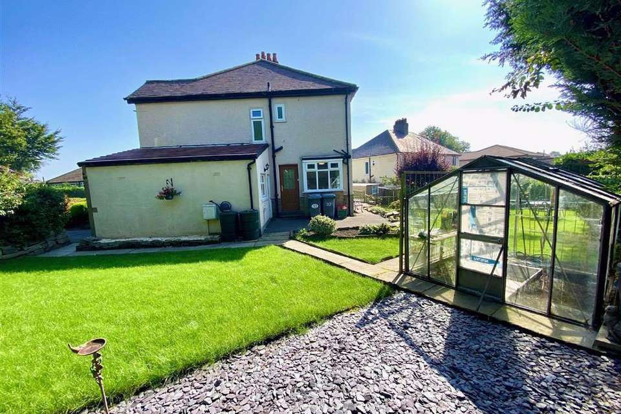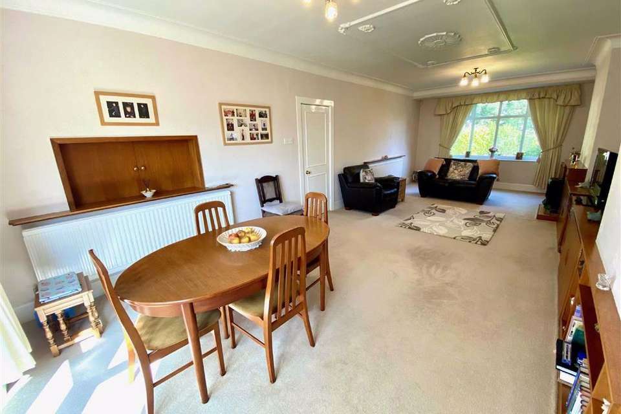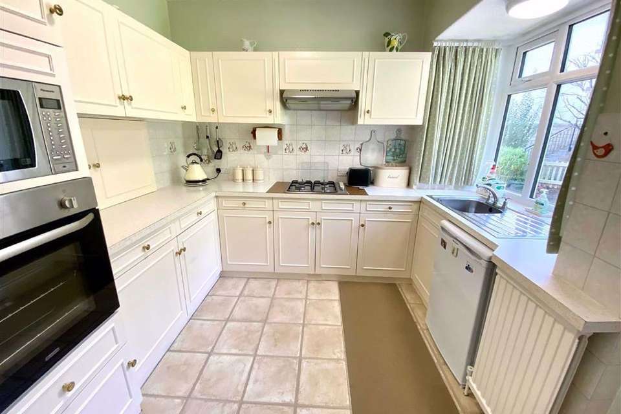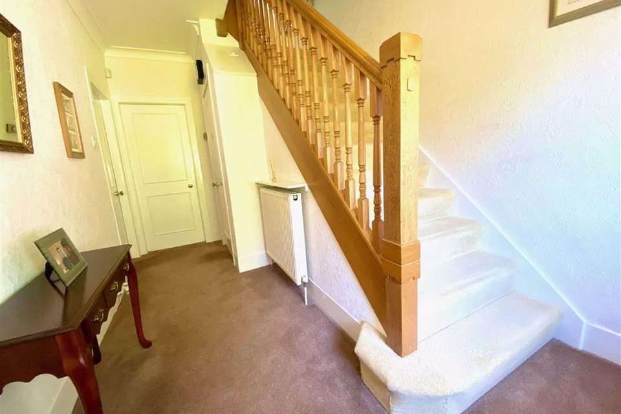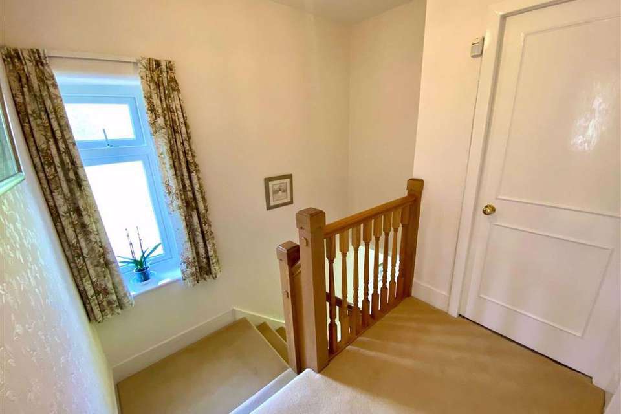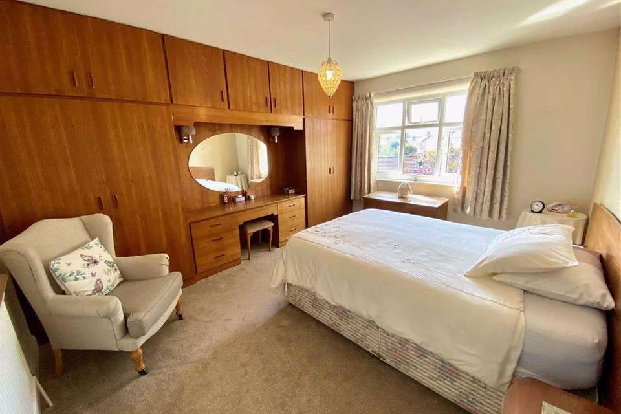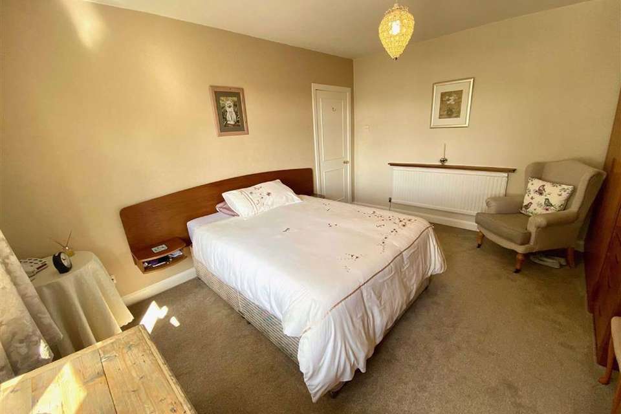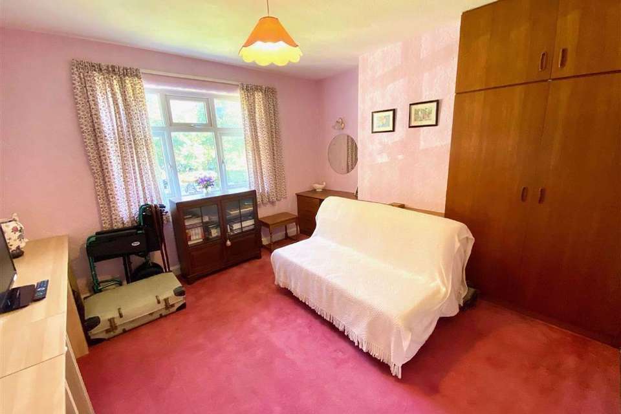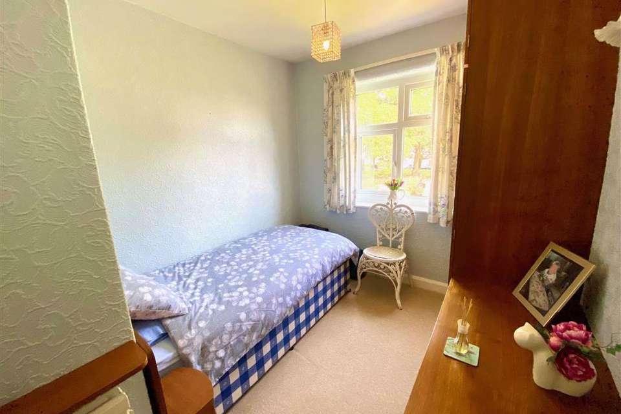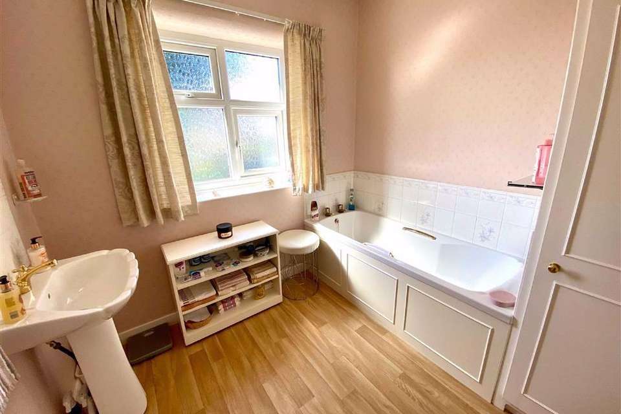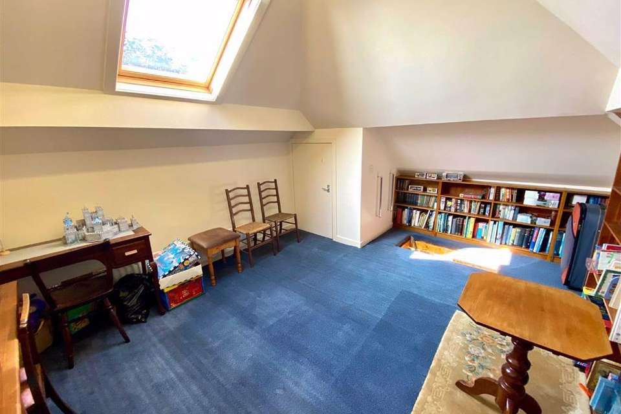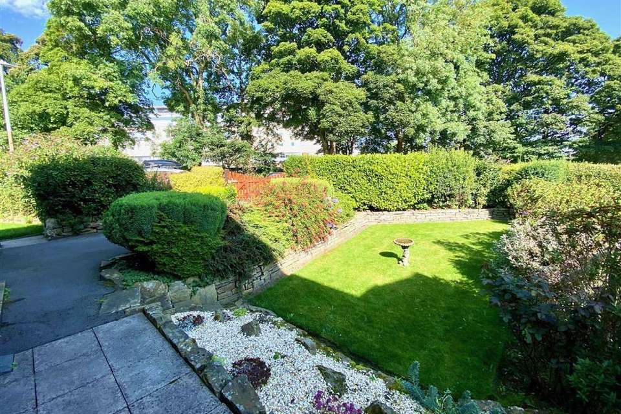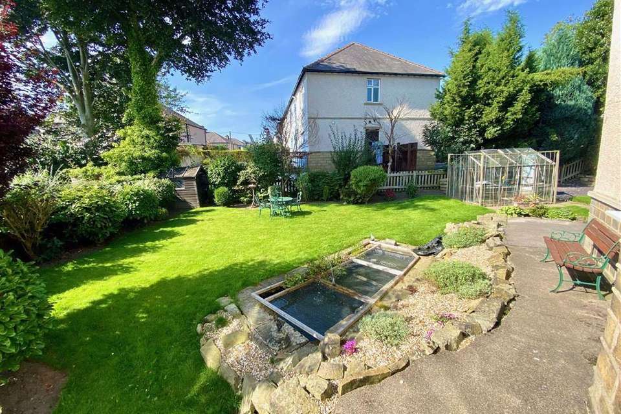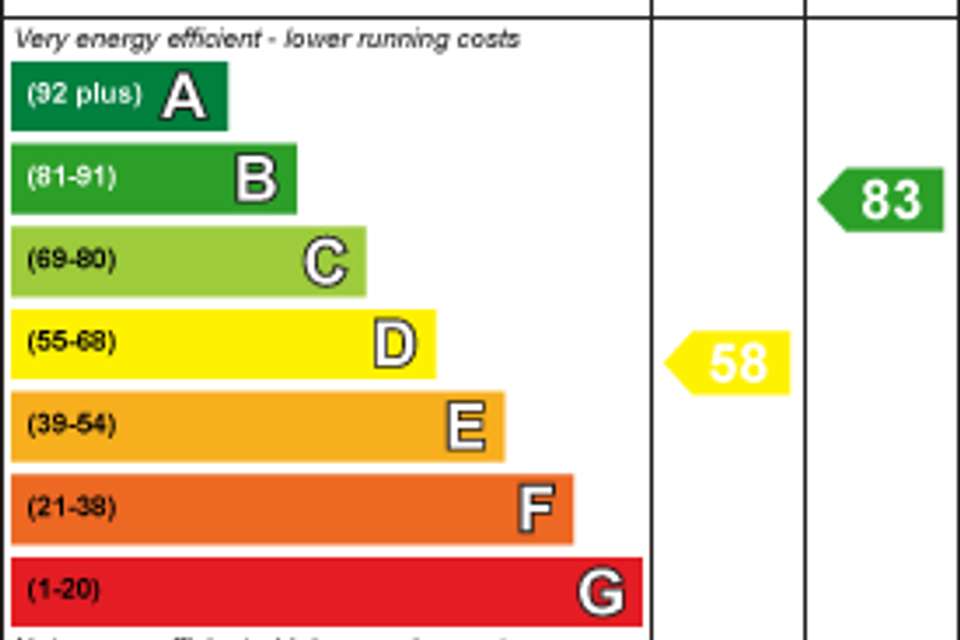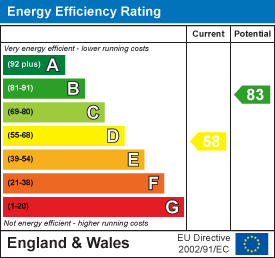3 bedroom semi-detached house for sale
Savile Road, Lindley, Huddersfield, HD3semi-detached house
bedrooms
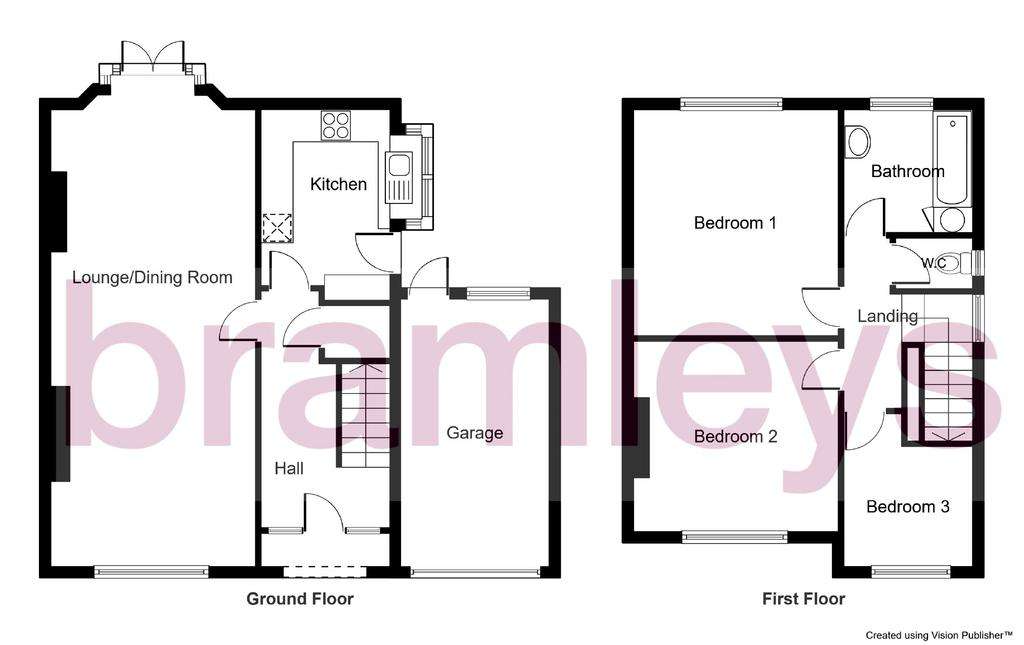
Property photos

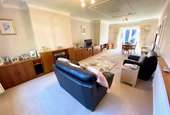
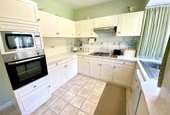
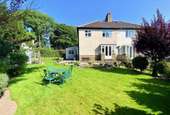
+15
Property description
Dating back to 1934, this commanding 3 bedroom semi detached property occupies an enviable corner plot position which provides potential for further expansion (subject to planning permission). Being well maintained throughout by the current vendors, this property boasts a 28'0" x 12'6" lounge with dining area, which retains features such as decorative plasterwork and ceiling coving. Having fitted wardrobes to each bedroom, this property also provides a relatively private aspect and enjoys superb gardens to both the front, side and rear. Ideally suited to the young and growing family, this property is set in the highly sought after village of Lindley which has access to all the amenities within, Huddersfield Royal Infirmary, as well as access links to Huddersfield town centre and the M62 motorway network. With a single attached garage, driveway providing off road parking and well proportioned accommodation, we anticipate a high level of demand and therefore encourage an early internal inspection. Energy Rating: D
Ground Floor: - Enter the property through a single glazed timber door into:-
Entrance Hall - Having a central heating radiator, understairs storage cupboard and a spindle rail balustrade staircase rising to the first floor.
Lounge/Dining Area - 28'0" max. x 12'6" (8.53m max. x 3.81m) - With a uPVC double glazed window to the front elevation and uPVC double glazed French doors leading out to the stunning gardens. There is decorative ceiling plasterwork, ceiling coving, 2 central heating radiators and built-in storage cupboards.
Kitchen -
Kitchen - 7'9" x 11'7" (2.36m x 3.53m) - Enhanced via a uPVC double glazed bay window. The kitchen has been fitted with a range of wall, drawer and base units with decorative working surface, tiled splashbacks and an inset stainless steel sink. Integrated appliances include an electric Lamona oven, 4 ring gas hob, overhead extractor hood, microwave and plumbing for an automatic washing machine. A double glazed door gives access to the side of the property.
First Floor: -
Landing - Having a uPVC double glazed window to the side elevation and providing access to the loft via a ceiling hatch. The loft benefits from a timber ladder, Velux window, central heating radiator and is carpeted.
Master Bedroom - 13'11" x 11'3" (4.24m x 3.43m) - Positioned to the rear of the property and being fitted with a uPVC double glazed window, central heating radiator and built-in wardrobes which provide shelving and hanging space, along with a dressing table.
Bedroom 2 - 11'8" x 12'6" (3.56m x 3.81m) - With a uPVC double glazed window to the front of the property, central heating radiator and built-in wardrobes which provide hanging and shelving facilities.
Bedroom 2 -
Bedroom 3 - 7'11" x 9'9" max. (2.41m x 2.97m max.) - Having a uPVC double glazed window to the front elevation, central heating radiator and built-in wardrobes with hanging and shelving facilities, along with a dressing area with a bank of drawers.
Separate Wc - Furnished with a low flush WC. There is also a uPVC double glazed window to the side elevation.
Bathroom - Furnished with a pedestal wash hand basin with mono bloc mixer tap and a timber panelled bath with separate taps. There is a uPVC double glazed window to the rear elevation, central heating radiator, tiled splashbacks and an airing cupboard which houses the hot water cylinder.
Outside: - Timber double gates give access to the tarmacadam driveway which provides off road parking and in turn gives access to the garage. The front garden has dry stone walling, flowerbeds, mature shrubs and lawned area. A paved pathway leads down the side of the property to the side and rear garden which is mainly laid to lawn, with a pebbled seating area, greenhouse, mature trees, mature shrubs and garden pond with waterfall.
Garage - A single attached garage with up and over door. There is a uPVC personal door to the rear, water tap, power points and a uPVC window.
Ground Floor: - Enter the property through a single glazed timber door into:-
Entrance Hall - Having a central heating radiator, understairs storage cupboard and a spindle rail balustrade staircase rising to the first floor.
Lounge/Dining Area - 28'0" max. x 12'6" (8.53m max. x 3.81m) - With a uPVC double glazed window to the front elevation and uPVC double glazed French doors leading out to the stunning gardens. There is decorative ceiling plasterwork, ceiling coving, 2 central heating radiators and built-in storage cupboards.
Kitchen -
Kitchen - 7'9" x 11'7" (2.36m x 3.53m) - Enhanced via a uPVC double glazed bay window. The kitchen has been fitted with a range of wall, drawer and base units with decorative working surface, tiled splashbacks and an inset stainless steel sink. Integrated appliances include an electric Lamona oven, 4 ring gas hob, overhead extractor hood, microwave and plumbing for an automatic washing machine. A double glazed door gives access to the side of the property.
First Floor: -
Landing - Having a uPVC double glazed window to the side elevation and providing access to the loft via a ceiling hatch. The loft benefits from a timber ladder, Velux window, central heating radiator and is carpeted.
Master Bedroom - 13'11" x 11'3" (4.24m x 3.43m) - Positioned to the rear of the property and being fitted with a uPVC double glazed window, central heating radiator and built-in wardrobes which provide shelving and hanging space, along with a dressing table.
Bedroom 2 - 11'8" x 12'6" (3.56m x 3.81m) - With a uPVC double glazed window to the front of the property, central heating radiator and built-in wardrobes which provide hanging and shelving facilities.
Bedroom 2 -
Bedroom 3 - 7'11" x 9'9" max. (2.41m x 2.97m max.) - Having a uPVC double glazed window to the front elevation, central heating radiator and built-in wardrobes with hanging and shelving facilities, along with a dressing area with a bank of drawers.
Separate Wc - Furnished with a low flush WC. There is also a uPVC double glazed window to the side elevation.
Bathroom - Furnished with a pedestal wash hand basin with mono bloc mixer tap and a timber panelled bath with separate taps. There is a uPVC double glazed window to the rear elevation, central heating radiator, tiled splashbacks and an airing cupboard which houses the hot water cylinder.
Outside: - Timber double gates give access to the tarmacadam driveway which provides off road parking and in turn gives access to the garage. The front garden has dry stone walling, flowerbeds, mature shrubs and lawned area. A paved pathway leads down the side of the property to the side and rear garden which is mainly laid to lawn, with a pebbled seating area, greenhouse, mature trees, mature shrubs and garden pond with waterfall.
Garage - A single attached garage with up and over door. There is a uPVC personal door to the rear, water tap, power points and a uPVC window.
Council tax
First listed
Over a month agoEnergy Performance Certificate
Savile Road, Lindley, Huddersfield, HD3
Placebuzz mortgage repayment calculator
Monthly repayment
The Est. Mortgage is for a 25 years repayment mortgage based on a 10% deposit and a 5.5% annual interest. It is only intended as a guide. Make sure you obtain accurate figures from your lender before committing to any mortgage. Your home may be repossessed if you do not keep up repayments on a mortgage.
Savile Road, Lindley, Huddersfield, HD3 - Streetview
DISCLAIMER: Property descriptions and related information displayed on this page are marketing materials provided by Bramleys - Huddersfield. Placebuzz does not warrant or accept any responsibility for the accuracy or completeness of the property descriptions or related information provided here and they do not constitute property particulars. Please contact Bramleys - Huddersfield for full details and further information.





