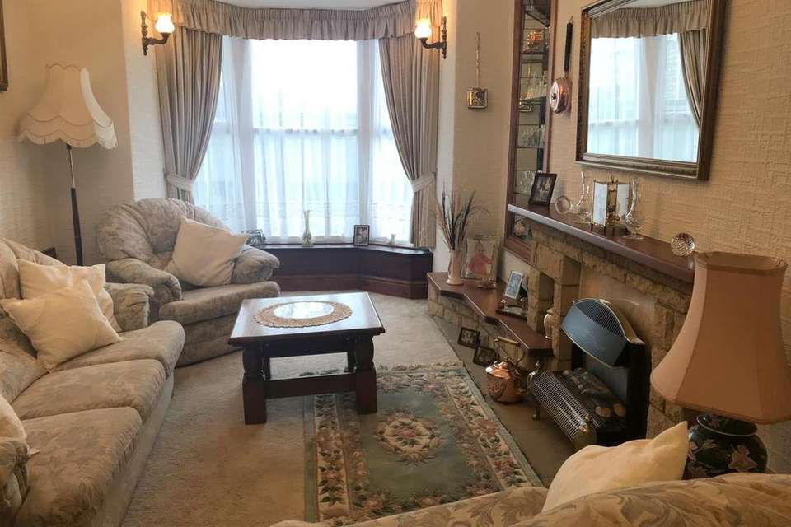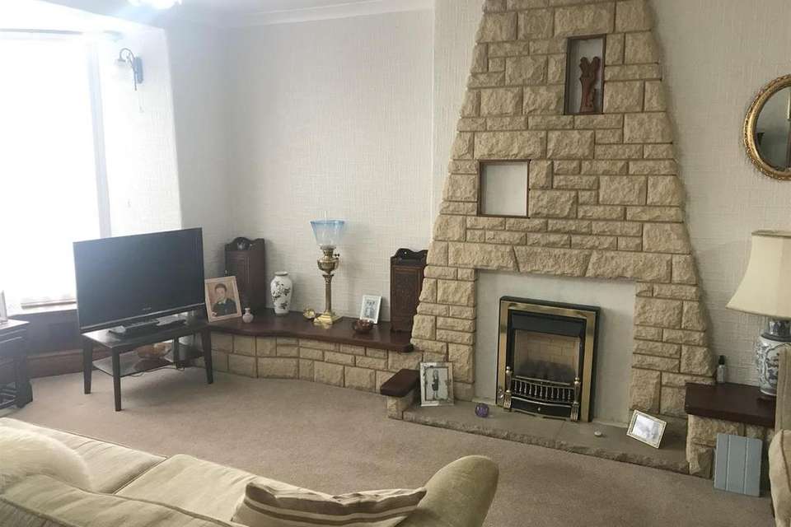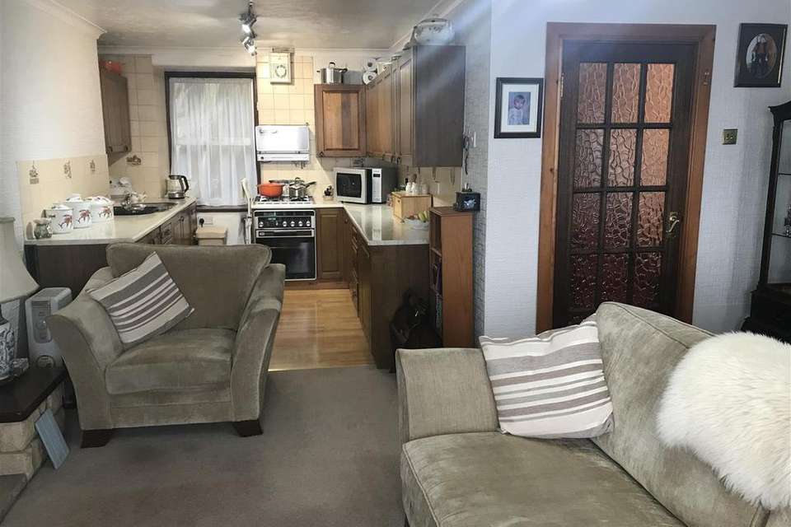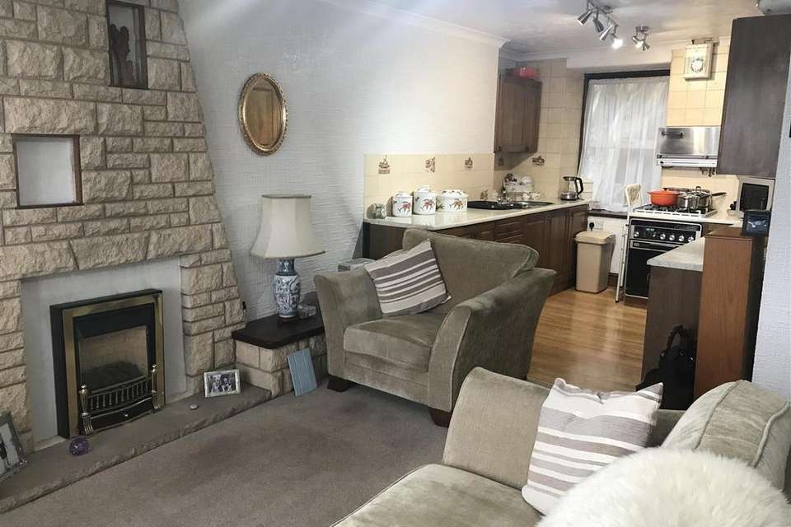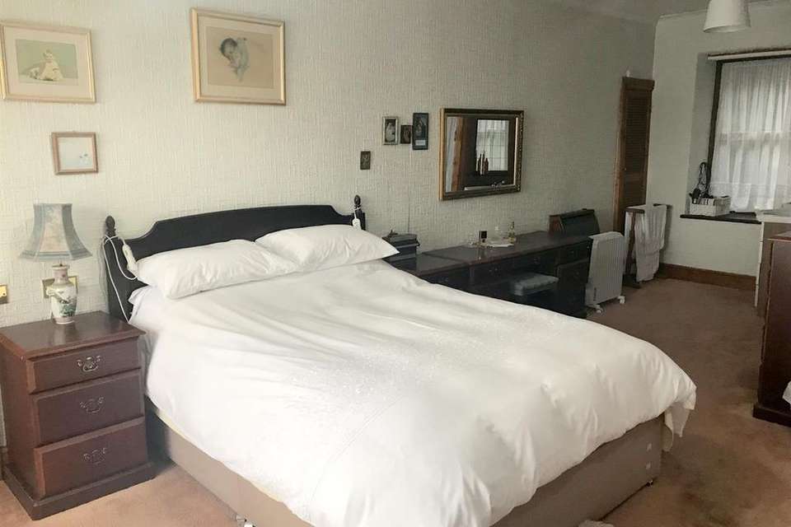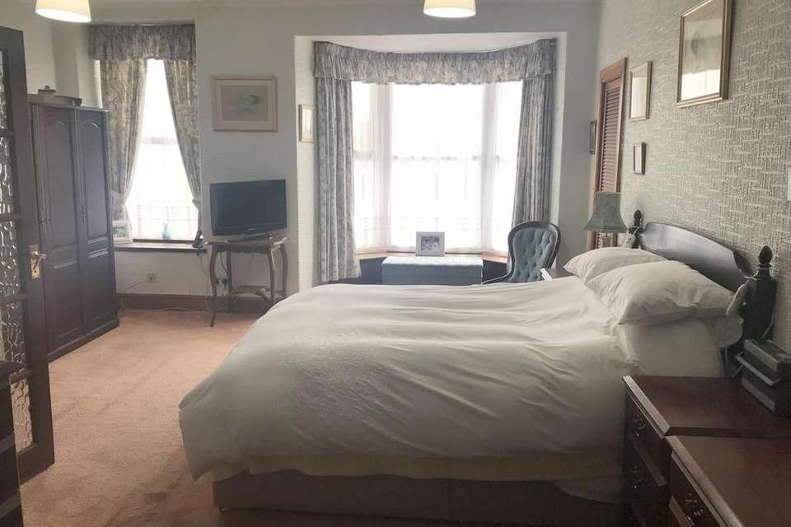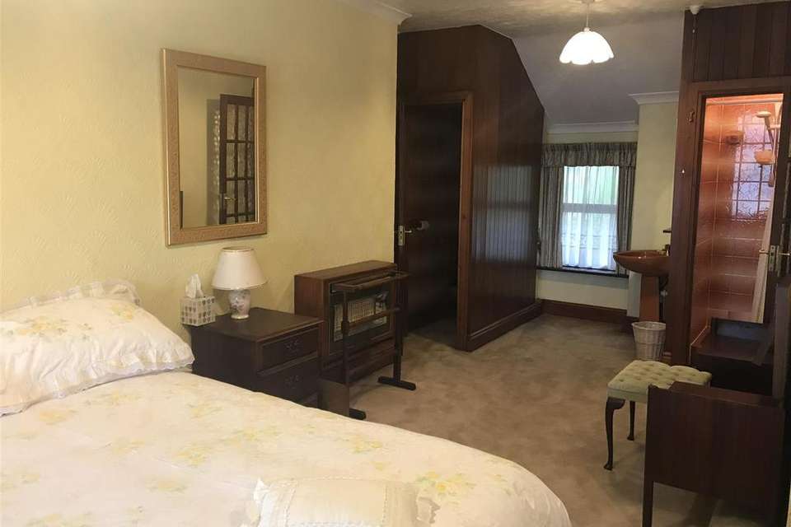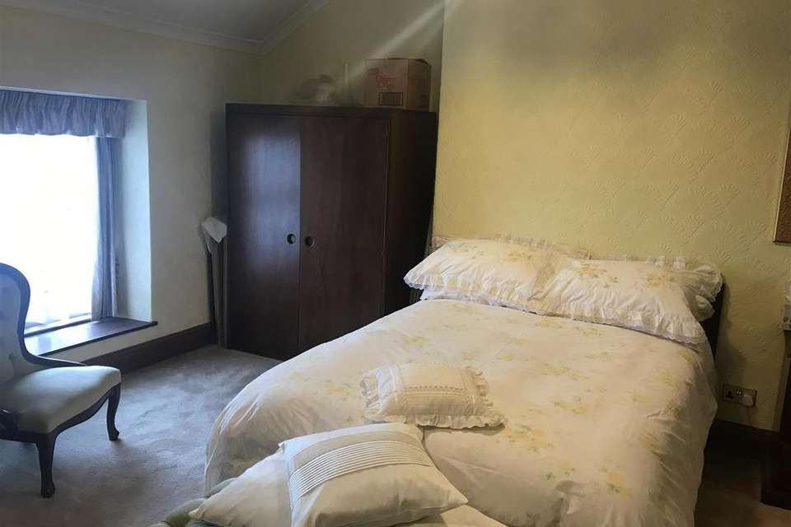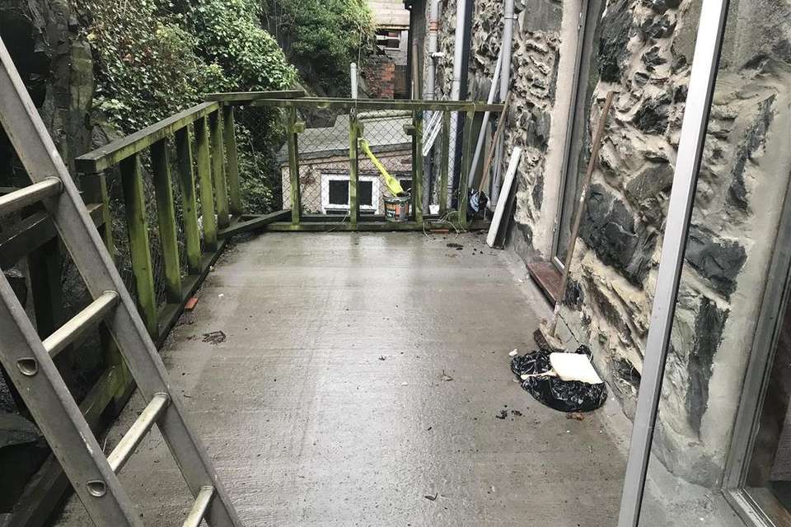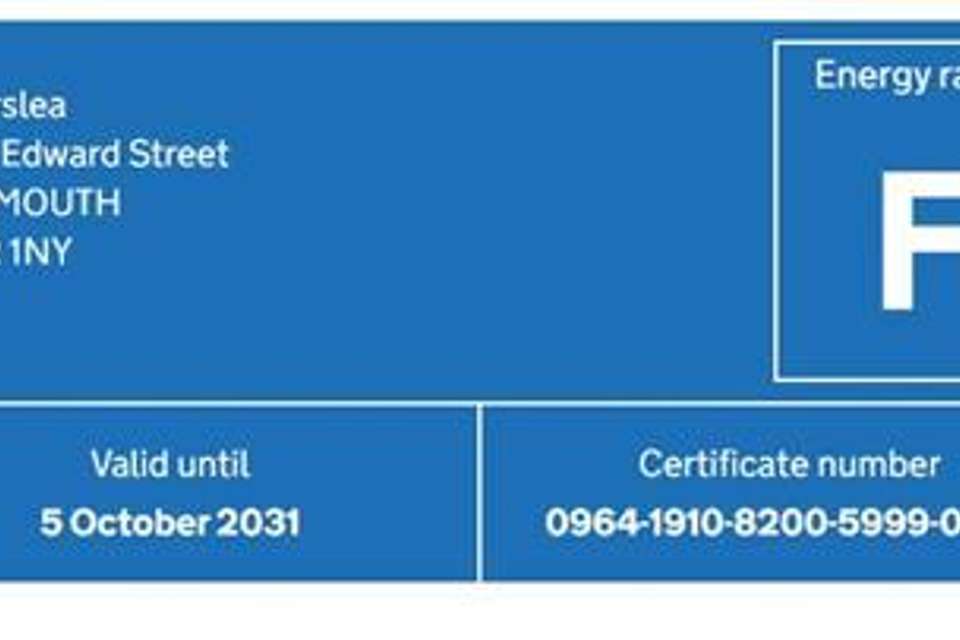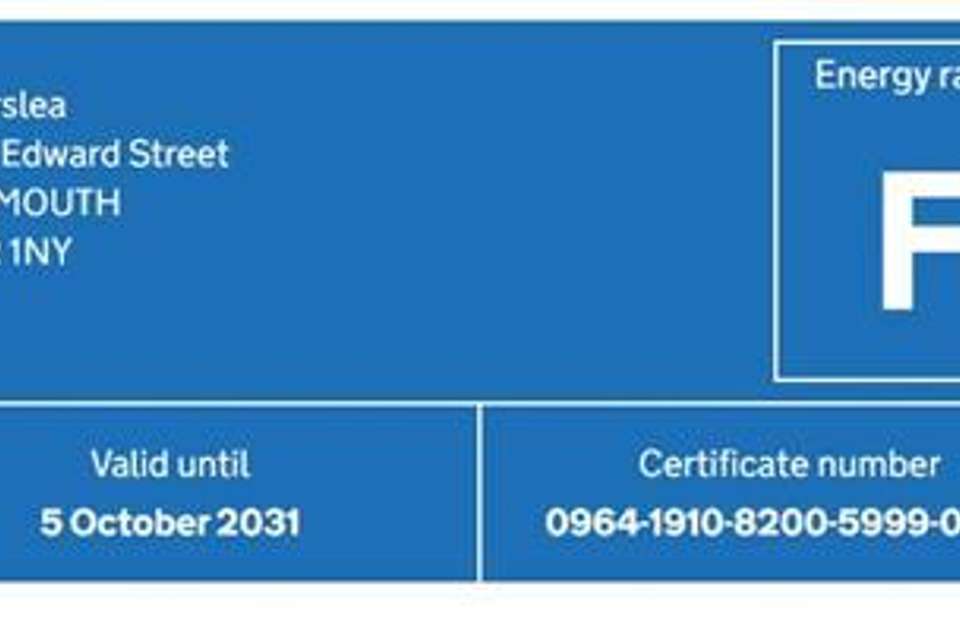2 bedroom house for sale
King Edward Street, Barmouthhouse
bedrooms
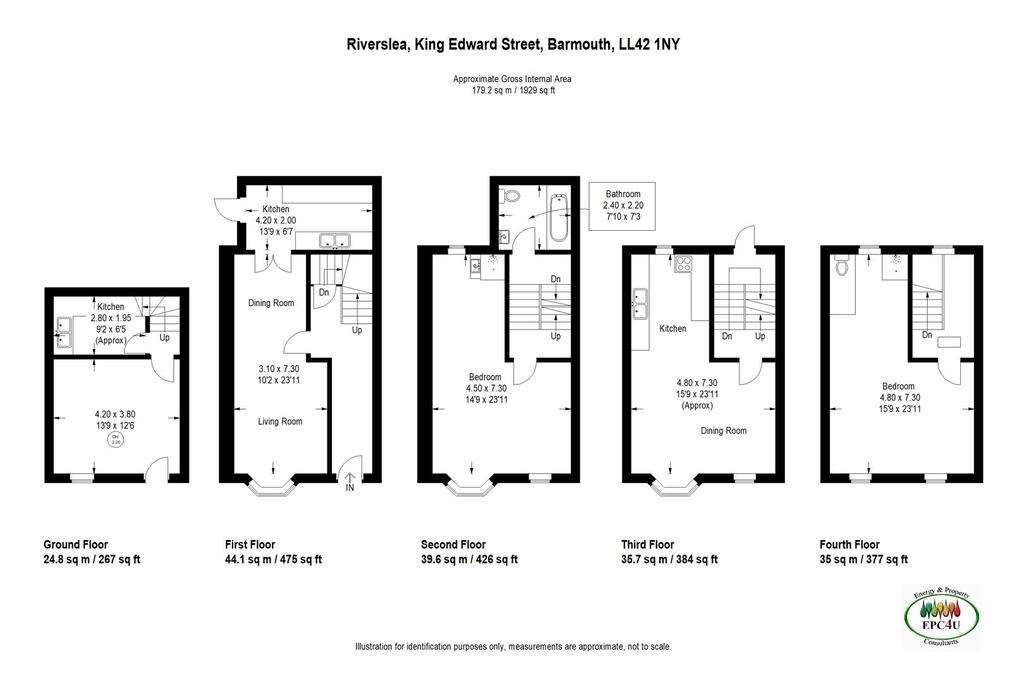
Property photos


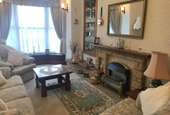
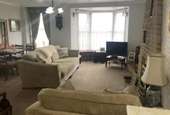
+10
Property description
AUCTIONEERS COMMENTS: This property is offered through Modern Method of Auction. Should you view, offer or bid your data will be shared with the Auctioneer, iamsold Limited. This method requires both parties to complete the transaction within 56 days, allowing buyers to proceed with mortgage finance (subject to lending criteria, affordability and survey). The buyer is required to sign a reservation agreement and make payment of a non-refundable Reservation Fee of 4.2% of the purchase price including VAT, subject to a minimum of £6,000.00 including VAT. This fee is paid in addition to purchase price and will be considered as part of the chargeable consideration for the property in the calculation for stamp duty liability. Buyers will be required to complete an identification process with iamsold and provide proof of how the purchase would be funded. The property has a Buyer Information Pack containing documents about the property. The documents may not tell you everything you need to know, so you must complete your own due diligence before bidding. A sample of the Reservation Agreement and terms and conditions are contained within this pack. The buyer will also make payment of £300 inc. VAT towards the preparation cost of the pack. The estate agent and auctioneer may recommend the services of other providers to you, in which they will be paid for the referral. These services are optional, and you will be advised of any payment, in writing before any services are accepted. Listing is subject to a start price and undisclosed reserve price that can change.TO VIEW OR MAKE A BID contact Tom Parry Estate Agents in Porthmadog on[use Contact Agent Button] or visit
First Floor -
Entrance Hallway - Stairs leading to second floor and basement, door into neighbouring Bronallt which will be blocked up if purchased separately, door into
Basement - 3.85 x 4.31 (12'7" x 14'1") - Door to street level, window to front, large storage area
Lounge/Bedroom 3 - 3.07 x 7.34 (10'0" x 24'0") - Currently being used as a lounge but could be third bedroom with feature fireplace, inset electric fire with stone hearth and surround shelving, bay window to front, double doors leading to
Utility Room - Fitted with wall and base units including sink and drainer unit, space and plumbing for washing machine, tiled floor.
This could also be converted to an En-Suite to third bedroom.
Second Floor -
Rear Landing - Door leading to
Bathroom - Fitted with suite comprising panelled bath, low level w.c., wash hand basin, chrome heated towel rail, fully tiled walls, fitted carpet, obscured window to side
Front Landing -
Bedroom 1 - 4.52 x 8.43 (14'9" x 27'7") - Bay and window to front, window to rear, wash hand basin, en-suite shower cubicle, storage cupboards x 2, fitted carpet
Third Floor -
Rear Landing - Door/window leading to rear outside terrace
Front Landing - Door into
Kitchen/ Lounge/Diner - 4.83 x 8.23 (15'10" x 27'0") - Generously sized open plan room with bay and single window to front, window to rear, feature fireplace with inset gas fire and stone hearth, fitted carpet, open into kitchen area which is fitted with a comprehensive range of wall and base units including single sink and drainer unit, integrated oven with hob above, laminate worktops, laminate flooring, tiled splash backs, ceiling spotlighting
Fourth Floor -
Landing - Loft access, door into
Bedroom 2 - 4.54 x 7.33 (14'10" x 24'0") - Two windows to front and one to rear, en-suite shower cubicle, wash hand basin and low level w.c., fitted carpet
External - Small rear yard and flat roof terrace.
Services - Mains water, drainage, electricity and gas.
Location - Please note this property has the potential to revert back to a 5 bedroom property if required.
The property is located in the popular resort town of Barmouth, a 5 minute walk down to the beautiful beach, lying between the mountain range of Cadair Idris and the sea. Barmouth is known as the town where 'the Mountains meet the Sea' but offers much more than that. It is a thriving seaside town with breath taking views on the north west coast of Wales looking out onto Cardigan Bay on the edge of the Snowdonia National Park. There is a bustling town centre with a range of shops and supermarkets and great places to eat and relax. For lovers of the outdoors it offers walking, cycling, paddle-boarding, kayaking, and of course swimming in the sea from the beautiful golden sand beach. The train station in the middle of the town provides easy links up and down the coastal line or regular trains directly through to Birmingham and beyond.
First Floor -
Entrance Hallway - Stairs leading to second floor and basement, door into neighbouring Bronallt which will be blocked up if purchased separately, door into
Basement - 3.85 x 4.31 (12'7" x 14'1") - Door to street level, window to front, large storage area
Lounge/Bedroom 3 - 3.07 x 7.34 (10'0" x 24'0") - Currently being used as a lounge but could be third bedroom with feature fireplace, inset electric fire with stone hearth and surround shelving, bay window to front, double doors leading to
Utility Room - Fitted with wall and base units including sink and drainer unit, space and plumbing for washing machine, tiled floor.
This could also be converted to an En-Suite to third bedroom.
Second Floor -
Rear Landing - Door leading to
Bathroom - Fitted with suite comprising panelled bath, low level w.c., wash hand basin, chrome heated towel rail, fully tiled walls, fitted carpet, obscured window to side
Front Landing -
Bedroom 1 - 4.52 x 8.43 (14'9" x 27'7") - Bay and window to front, window to rear, wash hand basin, en-suite shower cubicle, storage cupboards x 2, fitted carpet
Third Floor -
Rear Landing - Door/window leading to rear outside terrace
Front Landing - Door into
Kitchen/ Lounge/Diner - 4.83 x 8.23 (15'10" x 27'0") - Generously sized open plan room with bay and single window to front, window to rear, feature fireplace with inset gas fire and stone hearth, fitted carpet, open into kitchen area which is fitted with a comprehensive range of wall and base units including single sink and drainer unit, integrated oven with hob above, laminate worktops, laminate flooring, tiled splash backs, ceiling spotlighting
Fourth Floor -
Landing - Loft access, door into
Bedroom 2 - 4.54 x 7.33 (14'10" x 24'0") - Two windows to front and one to rear, en-suite shower cubicle, wash hand basin and low level w.c., fitted carpet
External - Small rear yard and flat roof terrace.
Services - Mains water, drainage, electricity and gas.
Location - Please note this property has the potential to revert back to a 5 bedroom property if required.
The property is located in the popular resort town of Barmouth, a 5 minute walk down to the beautiful beach, lying between the mountain range of Cadair Idris and the sea. Barmouth is known as the town where 'the Mountains meet the Sea' but offers much more than that. It is a thriving seaside town with breath taking views on the north west coast of Wales looking out onto Cardigan Bay on the edge of the Snowdonia National Park. There is a bustling town centre with a range of shops and supermarkets and great places to eat and relax. For lovers of the outdoors it offers walking, cycling, paddle-boarding, kayaking, and of course swimming in the sea from the beautiful golden sand beach. The train station in the middle of the town provides easy links up and down the coastal line or regular trains directly through to Birmingham and beyond.
Council tax
First listed
Over a month agoEnergy Performance Certificate
King Edward Street, Barmouth
Placebuzz mortgage repayment calculator
Monthly repayment
The Est. Mortgage is for a 25 years repayment mortgage based on a 10% deposit and a 5.5% annual interest. It is only intended as a guide. Make sure you obtain accurate figures from your lender before committing to any mortgage. Your home may be repossessed if you do not keep up repayments on a mortgage.
King Edward Street, Barmouth - Streetview
DISCLAIMER: Property descriptions and related information displayed on this page are marketing materials provided by Tom Parry & Co - Harlech. Placebuzz does not warrant or accept any responsibility for the accuracy or completeness of the property descriptions or related information provided here and they do not constitute property particulars. Please contact Tom Parry & Co - Harlech for full details and further information.


