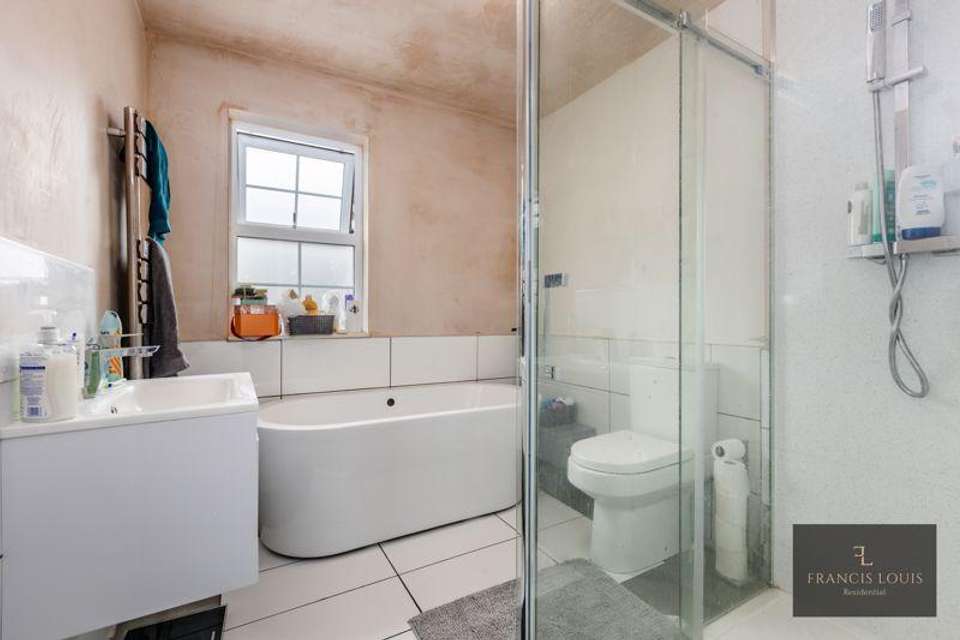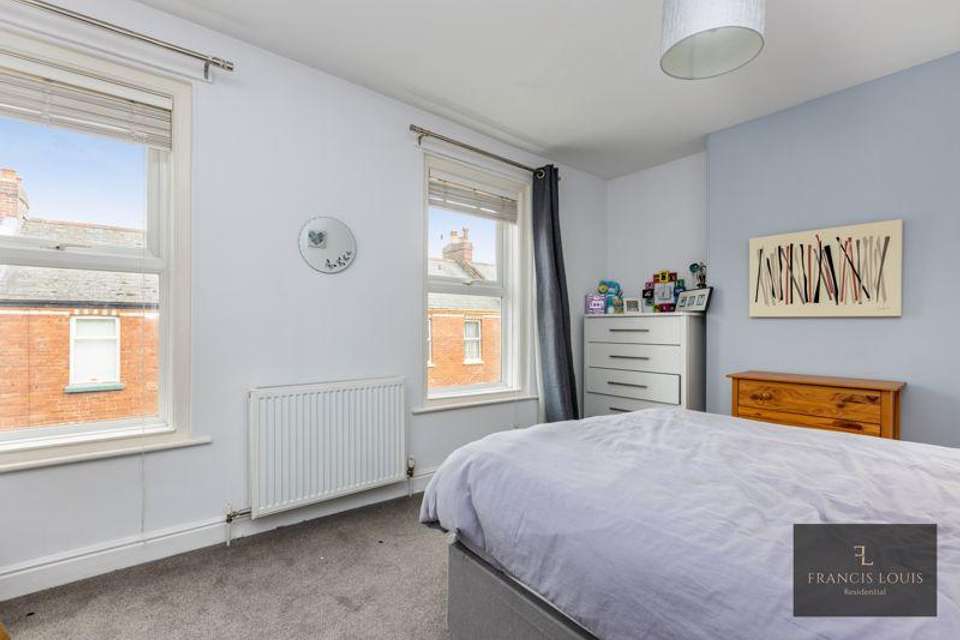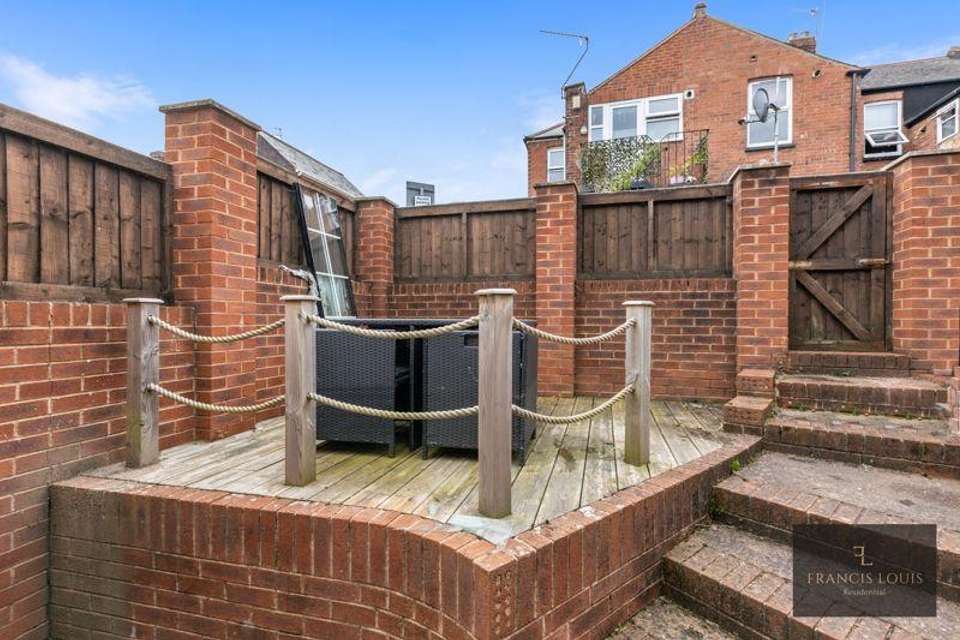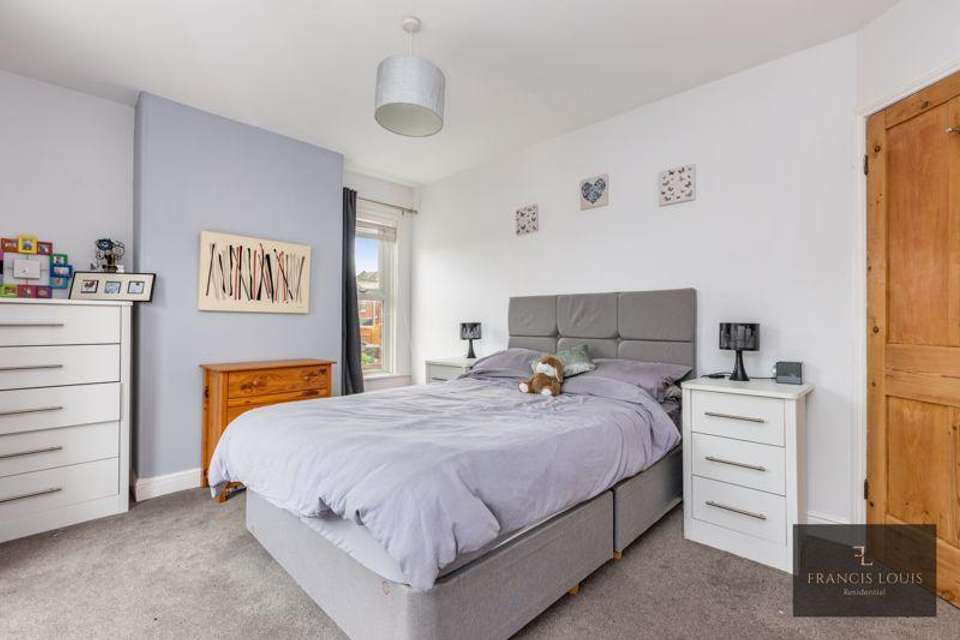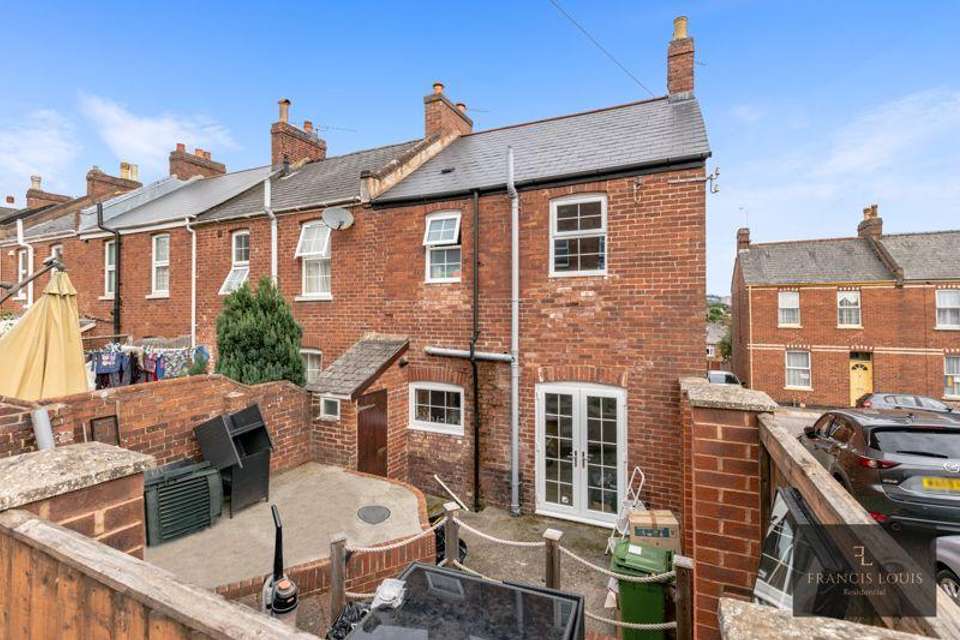2 bedroom end of terrace house for sale
Victor Street, Exeterterraced house
bedrooms
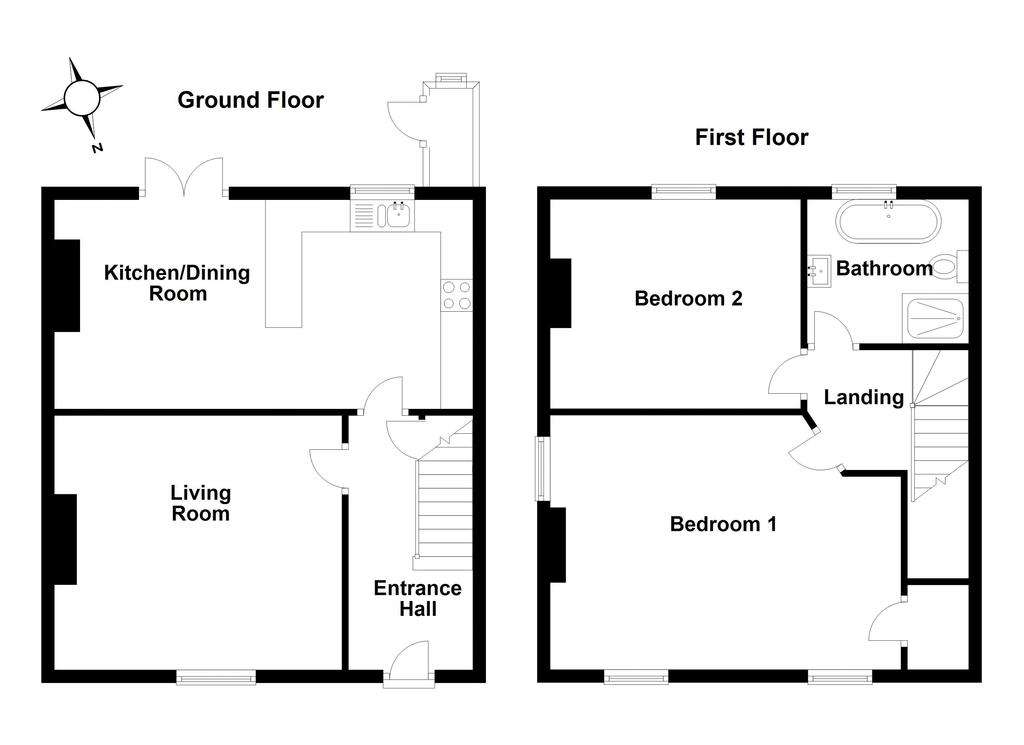
Property photos

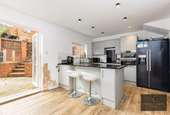
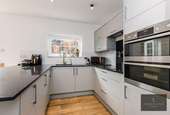
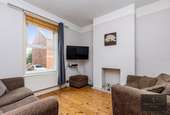
+5
Property description
A recently renovated two double bedroom home that is situated in the popular location of Heavitree. The property benefits from a new kitchen, a new bathroom suite, a lounge and an enclosed garden. (The house is still having a few final things done to it) these will all be completed in the next few weeks.
Hallway
Double glazed door to the front aspect, under stairs storage cupboard, stairs to the first floor, doors to,
Living Room - 11' 2'' x 10' 6'' (3.40m x 3.20m)
Double glazed window to the front aspect, radiator, wooden floorboards,
Kitchen/Diner - 11' 3'' x 17' 5'' (3.43m x 5.30m)
A range of matching floor and wall mounted kitchen units with a solid worktop, inset sink, integral two door oven, inset hob, space for american style fridge/freezer, breakfast bar with space for stools under, double glazed window to the garden, double glazed French doors to the garden.
Landing
Doors to,
Bedroom 1 - 14' 2'' x 10' 10'' (4.31m x 3.30m)
A dual aspect room with two double glazed windows to the front aspect, a double glazed window to the side aspect, radiator, storage cupboard,
Bedroom 2 - 11' 2'' x 10' 3'' (3.40m x 3.12m)
Double glazed window to the rear aspect, radiator, feature fire place,
Family Bathroom
A roll top bath, a walk in shower, a low level w/c, a wash hand basin, double glazed window to the rear aspect, heated towel rail.
Outside
To the rear of the house there is an enclosed walled courtyard garden with a raised patio area. There is a rear gate.
Agents Notes
These particulars are not an offer or contract, nor part of one. You should not rely on statements by Francis Louis in the particulars or by word of mouth or in writing ("information") as being factually accurate about the property condition or its value. Neither Francis Louis nor any joint agent has any authority to make any representations about the property and accordingly any information given is entirely without responsibility on the part of the agents, sellor(s) or lessor(s) Photos etc: The photographs show only certain parts of the property as they appeared at the time they were taken. Areas, measurements and distances given are approximate only. Regulations etc: Any reference to alterations to, or use of, any part of the property does not mean that any necessary planning, building regulations or other consent has been obtained. A buyer or lessee must find out by inspection or in other ways that these matters have been properly dealt with and that all information is correct. VAT: the vat position relating to the property may change without notice.
Hallway
Double glazed door to the front aspect, under stairs storage cupboard, stairs to the first floor, doors to,
Living Room - 11' 2'' x 10' 6'' (3.40m x 3.20m)
Double glazed window to the front aspect, radiator, wooden floorboards,
Kitchen/Diner - 11' 3'' x 17' 5'' (3.43m x 5.30m)
A range of matching floor and wall mounted kitchen units with a solid worktop, inset sink, integral two door oven, inset hob, space for american style fridge/freezer, breakfast bar with space for stools under, double glazed window to the garden, double glazed French doors to the garden.
Landing
Doors to,
Bedroom 1 - 14' 2'' x 10' 10'' (4.31m x 3.30m)
A dual aspect room with two double glazed windows to the front aspect, a double glazed window to the side aspect, radiator, storage cupboard,
Bedroom 2 - 11' 2'' x 10' 3'' (3.40m x 3.12m)
Double glazed window to the rear aspect, radiator, feature fire place,
Family Bathroom
A roll top bath, a walk in shower, a low level w/c, a wash hand basin, double glazed window to the rear aspect, heated towel rail.
Outside
To the rear of the house there is an enclosed walled courtyard garden with a raised patio area. There is a rear gate.
Agents Notes
These particulars are not an offer or contract, nor part of one. You should not rely on statements by Francis Louis in the particulars or by word of mouth or in writing ("information") as being factually accurate about the property condition or its value. Neither Francis Louis nor any joint agent has any authority to make any representations about the property and accordingly any information given is entirely without responsibility on the part of the agents, sellor(s) or lessor(s) Photos etc: The photographs show only certain parts of the property as they appeared at the time they were taken. Areas, measurements and distances given are approximate only. Regulations etc: Any reference to alterations to, or use of, any part of the property does not mean that any necessary planning, building regulations or other consent has been obtained. A buyer or lessee must find out by inspection or in other ways that these matters have been properly dealt with and that all information is correct. VAT: the vat position relating to the property may change without notice.
Council tax
First listed
Over a month agoVictor Street, Exeter
Placebuzz mortgage repayment calculator
Monthly repayment
The Est. Mortgage is for a 25 years repayment mortgage based on a 10% deposit and a 5.5% annual interest. It is only intended as a guide. Make sure you obtain accurate figures from your lender before committing to any mortgage. Your home may be repossessed if you do not keep up repayments on a mortgage.
Victor Street, Exeter - Streetview
DISCLAIMER: Property descriptions and related information displayed on this page are marketing materials provided by Francis Louis - Exeter. Placebuzz does not warrant or accept any responsibility for the accuracy or completeness of the property descriptions or related information provided here and they do not constitute property particulars. Please contact Francis Louis - Exeter for full details and further information.





