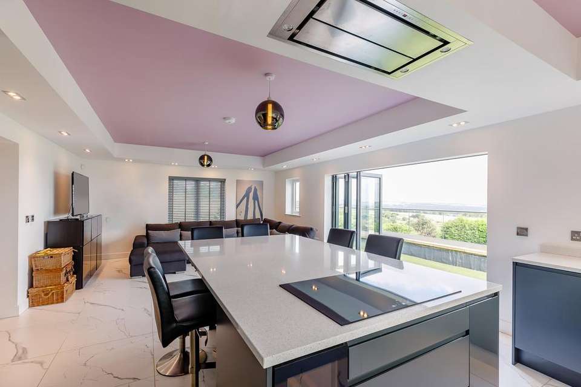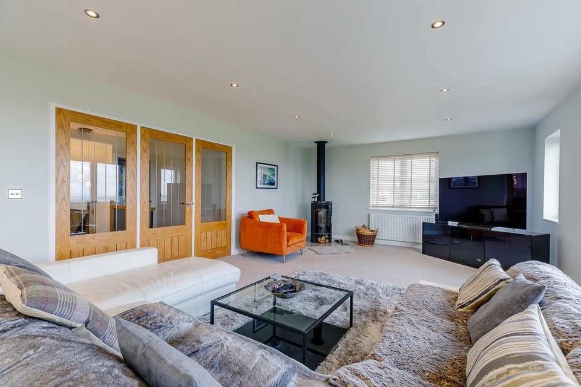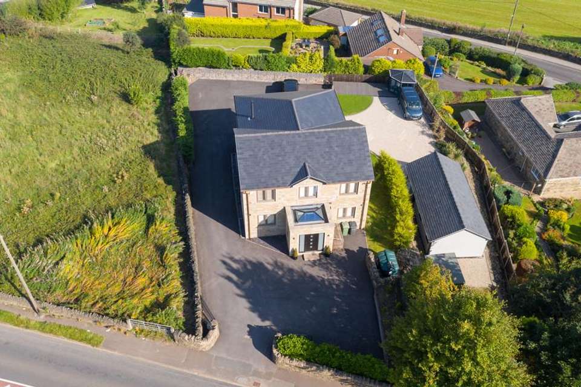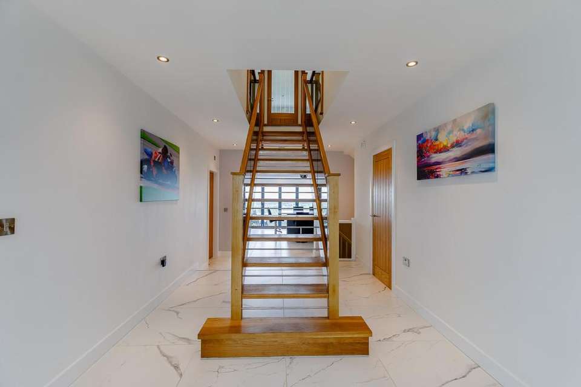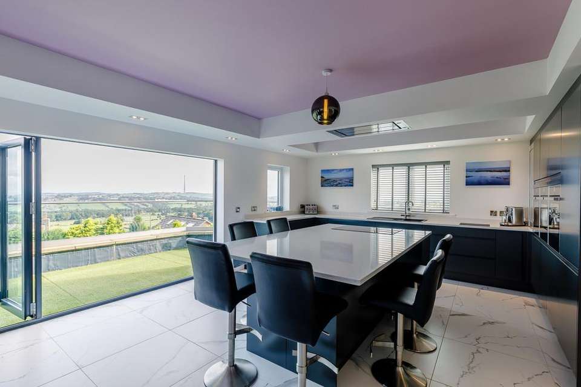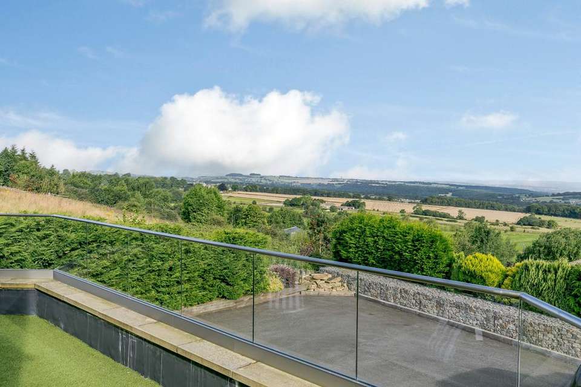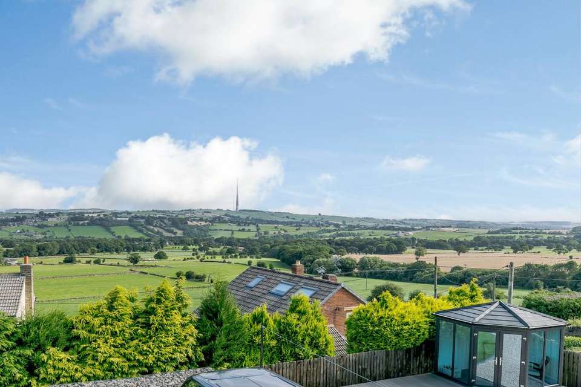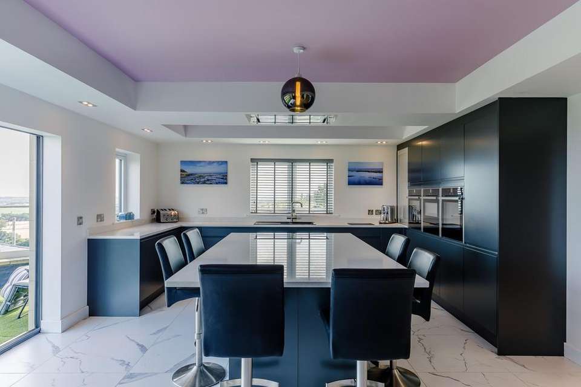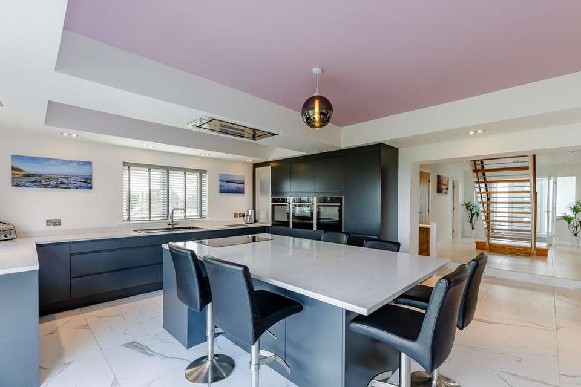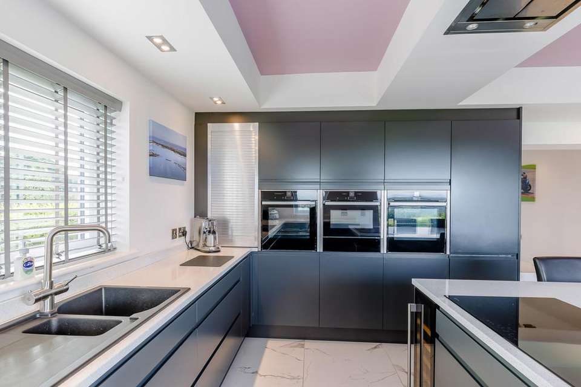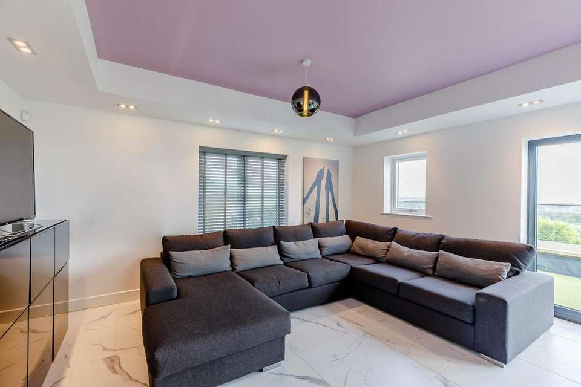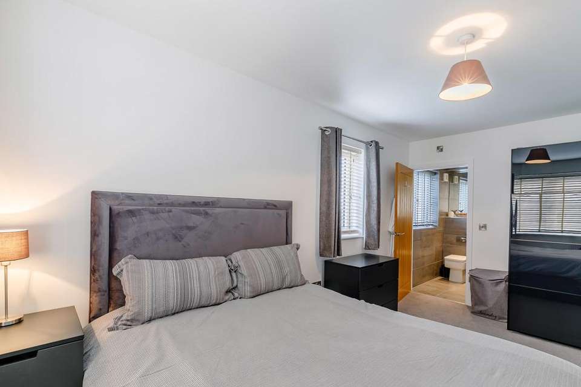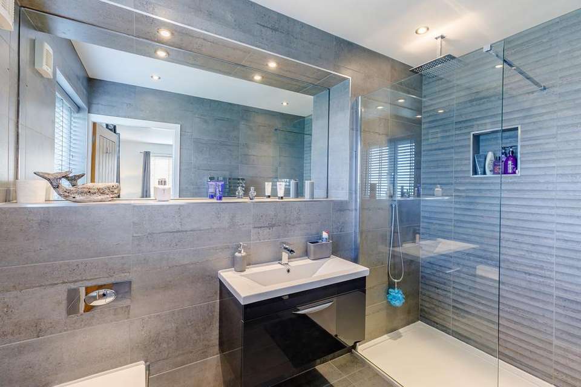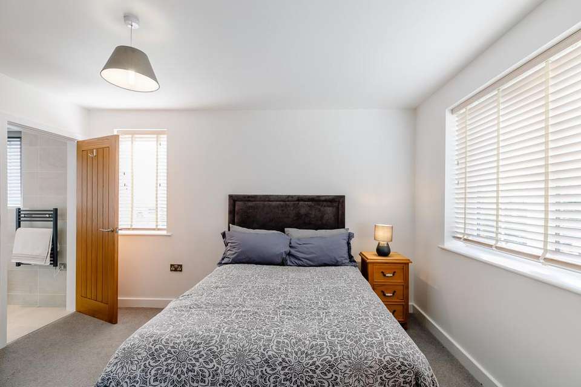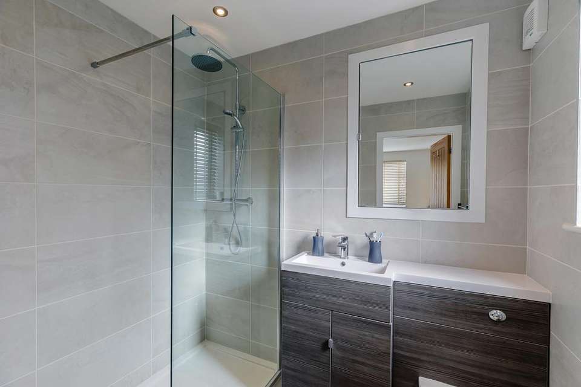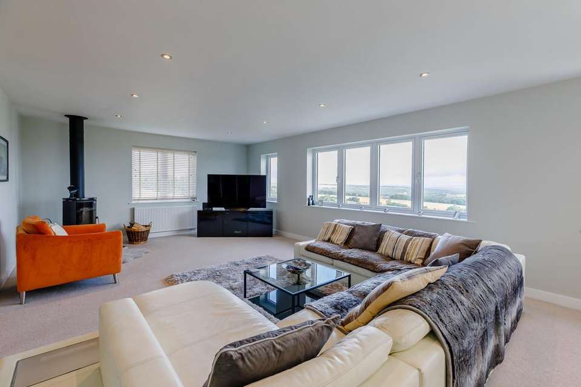5 bedroom detached house for sale
Barnsley Road, Upper Cumberworth, Huddersfielddetached house
bedrooms
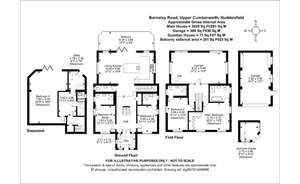
Property photos

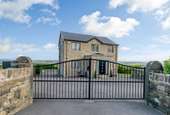
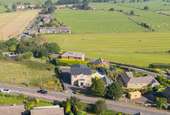
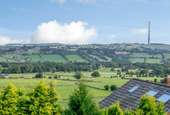
+16
Property description
Set within grounds approaching 1/3 of an acre, commanding breathtaking cross valley views a stunning individually designed modern home which offers spacious versatile living accommodation and a highly sought after semi rural village location.
The property enjoys a spacious living kitchen which opens onto a terraced balcony which overlooks adjoining countryside whilst a lounge to the first floor has windows to three aspects ensuring excellent levels of natural light is drawn indoors. All four bedrooms offer double proportions and en-suite facilities whilst the lower ground floor presents a versatile layout lending itself to numerous uses including a bedroom suite, home business suite or leisure / cinema room.
Located on the outskirts of open countryside resulting in the most idyllic of outdoors lifestyle whilst local services are easily accessed in the neighboring areas of Denby Dale and Holmfirth whilst a train station is within walking distance and the M1 motorway can be reached within a short drive. An internal inspection is recommended in order to fully appreciate both the size and standard of accommodation on offer.
Ground Floor A contemporary styled entrance door sits central to full height windows opening into the reception porch which has a glass lantern to the ceiling and twin glazed doors with windows on either side leading through to the reception hall. The hallway presents an impressive introduction to the property offering a glimpse through the kitchen over a panoramic rural backdrop. There is a centrally positioned bespoke oak staircase and high quality tiling to the floor. A cloaks room is presented with a modern two piece suite.
The living kitchen most definitely forms the heart of the home, enjoys expansive proportions with windows to three aspects, all enjoying stunning views whilst bi-folding doors open onto a balcony with a glass surround ensuring excellent levels of natural light whilst inviting the outdoors inside and commanding stunning cross valley views. The kitchen area is presented with bespoke furniture complimented by work surfaces with an inset sink unit and a compliment of Neff appliances including twin ovens, a microwave convection oven, a wine chiller, dishwasher, and a hot kettle tap. A central island comfortably seats six and has a quartz surface over with an inset induction hob and extraction unit over. The balcony acts as an outdoors extension to the room, is ideal for 'al fresco dining' the views ensuring a most enviable position to sit and enjoy the breathtaking outlook.
There are two similar sized double bedrooms to the front aspect of the property each enjoying a double aspect position and both benefitting from en-suite shower rooms presented with high quality furniture.
First Floor A central landing opens to the lounge and is separated by an oak framed full height window which ensures excellent levels of natural light flows through the floor. A stunning room with windows to three aspects commanding breathtaking panoramic views extending from Home Moss past Castle Hill and Emley Moor and over towards Howarth and York. There is a wood burning stove which sits on a granite hearth and tremendous levels of natural light being drawn indoors.
The principal bedroom suite enjoys a double aspect position to the front of the house with windows to two elevations, built in wardrobes and a generous en suite bathroom which is presented with a modern four piece suite. The fourth double bedroom enjoys a double aspect position and has en-suite facilities presented with a three piece suite.
Lower Ground Floor The lower ground floor can be accessed from the main reception hall or alternatively has its own reception access from the rear courtyard by a stable stye external door. A resulting versatile floor which would make an ideal teenage suite, granny annex or a self contained home business suite. The reception extends to a utility area and has plumbing for an automatic washing machine. An inner hallway gains access to a cloakroom which is presented with a modern two piece suite and is also home to both the oil fired boiler and pressurized cylinder tank. A versatile room currently used as bedroom suite offers exceptional proportions and would make an ideal games room / cinema room with bi-folding doors opening to the rear grounds.
Externally The property sits privately within grounds approaching 1/3 of an acre, stone pillared gate posts housing wrought iron gates which open to the driveway that extends to the rear of the property. The drive extends to a graveled area which gains access to the garage. To the rear of the garage there is a store area. At the side of the house a garden in the main is laid to lawn and to the far rear aspect of the plot a lawned area steps up to a decked seating area which takes full advantage of the views and accesses a detached summer house.
Directions From the centre of Denby Dale head towards Huddersfield on Wakefield Road which becomes Barnsley Road. On entering Upper Cumberworth directly after Rowgate the property is on the right hand side.
Additional Information A Freehold property with mains electricity, drainage and water. Oil fired central heating. Under floor heating to the ground and lower ground floor. EPC Rating - B. Council Tax Band - G.
The property enjoys a spacious living kitchen which opens onto a terraced balcony which overlooks adjoining countryside whilst a lounge to the first floor has windows to three aspects ensuring excellent levels of natural light is drawn indoors. All four bedrooms offer double proportions and en-suite facilities whilst the lower ground floor presents a versatile layout lending itself to numerous uses including a bedroom suite, home business suite or leisure / cinema room.
Located on the outskirts of open countryside resulting in the most idyllic of outdoors lifestyle whilst local services are easily accessed in the neighboring areas of Denby Dale and Holmfirth whilst a train station is within walking distance and the M1 motorway can be reached within a short drive. An internal inspection is recommended in order to fully appreciate both the size and standard of accommodation on offer.
Ground Floor A contemporary styled entrance door sits central to full height windows opening into the reception porch which has a glass lantern to the ceiling and twin glazed doors with windows on either side leading through to the reception hall. The hallway presents an impressive introduction to the property offering a glimpse through the kitchen over a panoramic rural backdrop. There is a centrally positioned bespoke oak staircase and high quality tiling to the floor. A cloaks room is presented with a modern two piece suite.
The living kitchen most definitely forms the heart of the home, enjoys expansive proportions with windows to three aspects, all enjoying stunning views whilst bi-folding doors open onto a balcony with a glass surround ensuring excellent levels of natural light whilst inviting the outdoors inside and commanding stunning cross valley views. The kitchen area is presented with bespoke furniture complimented by work surfaces with an inset sink unit and a compliment of Neff appliances including twin ovens, a microwave convection oven, a wine chiller, dishwasher, and a hot kettle tap. A central island comfortably seats six and has a quartz surface over with an inset induction hob and extraction unit over. The balcony acts as an outdoors extension to the room, is ideal for 'al fresco dining' the views ensuring a most enviable position to sit and enjoy the breathtaking outlook.
There are two similar sized double bedrooms to the front aspect of the property each enjoying a double aspect position and both benefitting from en-suite shower rooms presented with high quality furniture.
First Floor A central landing opens to the lounge and is separated by an oak framed full height window which ensures excellent levels of natural light flows through the floor. A stunning room with windows to three aspects commanding breathtaking panoramic views extending from Home Moss past Castle Hill and Emley Moor and over towards Howarth and York. There is a wood burning stove which sits on a granite hearth and tremendous levels of natural light being drawn indoors.
The principal bedroom suite enjoys a double aspect position to the front of the house with windows to two elevations, built in wardrobes and a generous en suite bathroom which is presented with a modern four piece suite. The fourth double bedroom enjoys a double aspect position and has en-suite facilities presented with a three piece suite.
Lower Ground Floor The lower ground floor can be accessed from the main reception hall or alternatively has its own reception access from the rear courtyard by a stable stye external door. A resulting versatile floor which would make an ideal teenage suite, granny annex or a self contained home business suite. The reception extends to a utility area and has plumbing for an automatic washing machine. An inner hallway gains access to a cloakroom which is presented with a modern two piece suite and is also home to both the oil fired boiler and pressurized cylinder tank. A versatile room currently used as bedroom suite offers exceptional proportions and would make an ideal games room / cinema room with bi-folding doors opening to the rear grounds.
Externally The property sits privately within grounds approaching 1/3 of an acre, stone pillared gate posts housing wrought iron gates which open to the driveway that extends to the rear of the property. The drive extends to a graveled area which gains access to the garage. To the rear of the garage there is a store area. At the side of the house a garden in the main is laid to lawn and to the far rear aspect of the plot a lawned area steps up to a decked seating area which takes full advantage of the views and accesses a detached summer house.
Directions From the centre of Denby Dale head towards Huddersfield on Wakefield Road which becomes Barnsley Road. On entering Upper Cumberworth directly after Rowgate the property is on the right hand side.
Additional Information A Freehold property with mains electricity, drainage and water. Oil fired central heating. Under floor heating to the ground and lower ground floor. EPC Rating - B. Council Tax Band - G.
Council tax
First listed
Over a month agoEnergy Performance Certificate
Barnsley Road, Upper Cumberworth, Huddersfield
Placebuzz mortgage repayment calculator
Monthly repayment
The Est. Mortgage is for a 25 years repayment mortgage based on a 10% deposit and a 5.5% annual interest. It is only intended as a guide. Make sure you obtain accurate figures from your lender before committing to any mortgage. Your home may be repossessed if you do not keep up repayments on a mortgage.
Barnsley Road, Upper Cumberworth, Huddersfield - Streetview
DISCLAIMER: Property descriptions and related information displayed on this page are marketing materials provided by Fine & Country - Huddersfield. Placebuzz does not warrant or accept any responsibility for the accuracy or completeness of the property descriptions or related information provided here and they do not constitute property particulars. Please contact Fine & Country - Huddersfield for full details and further information.





