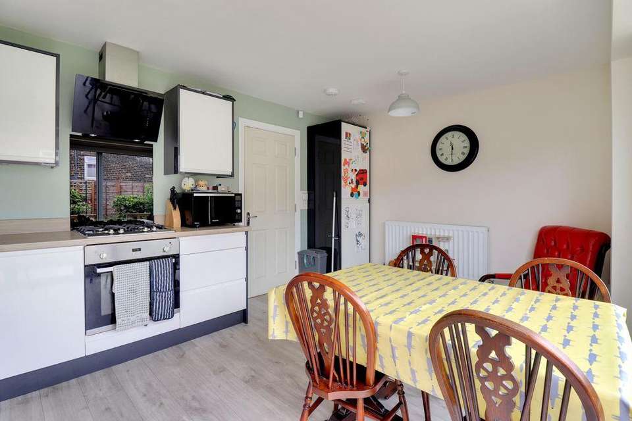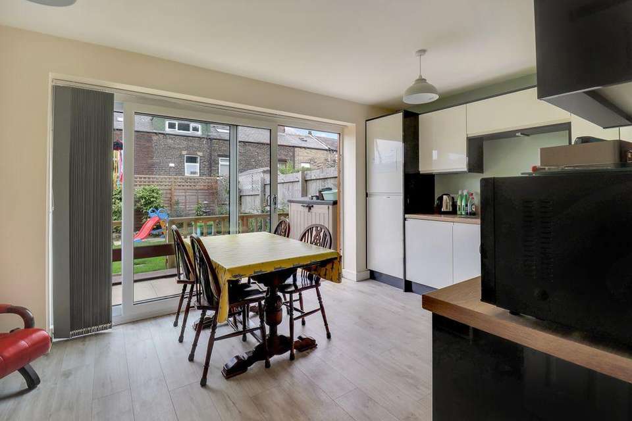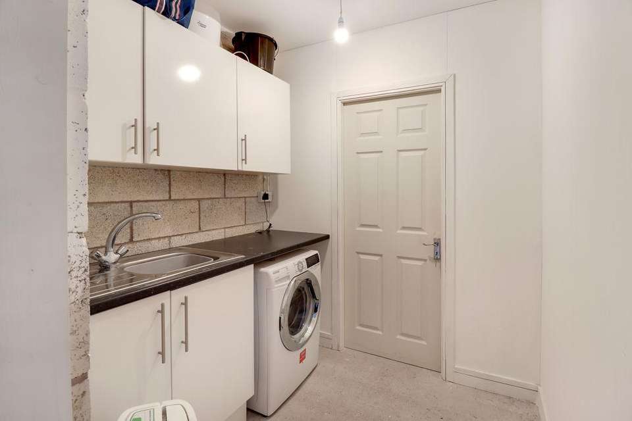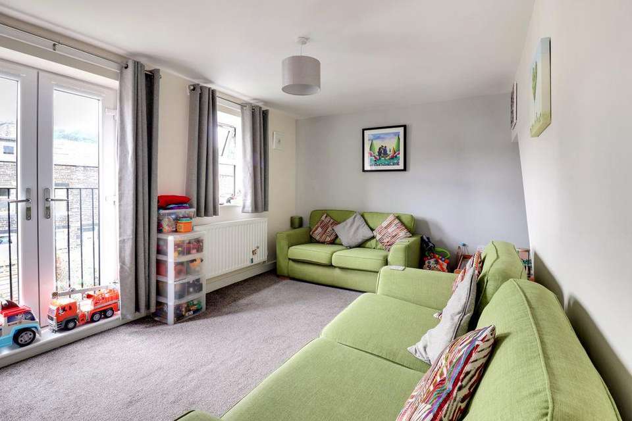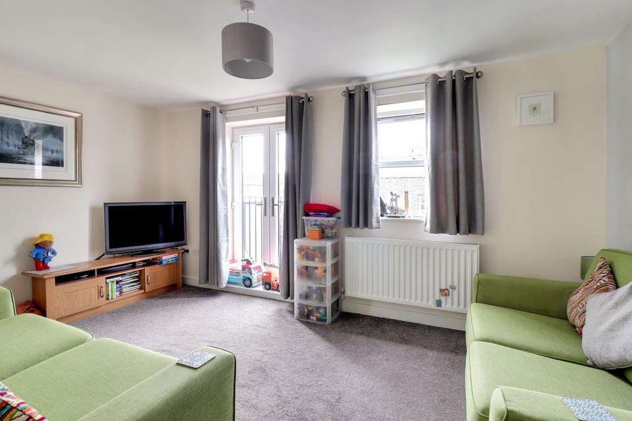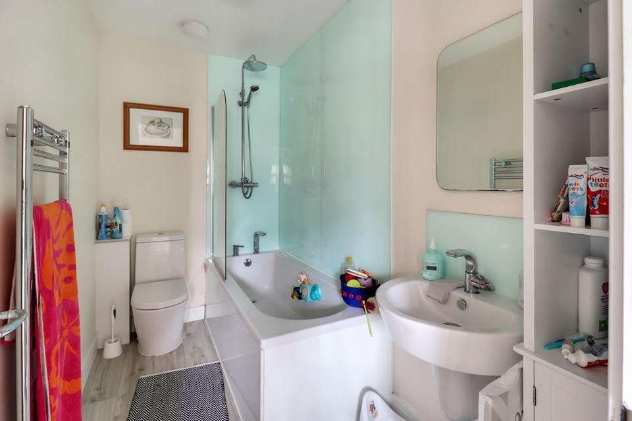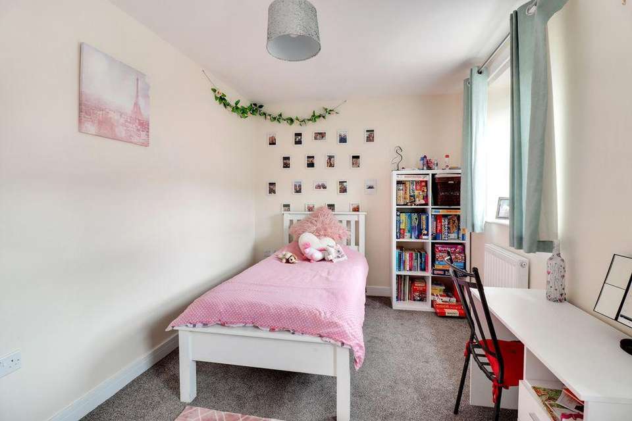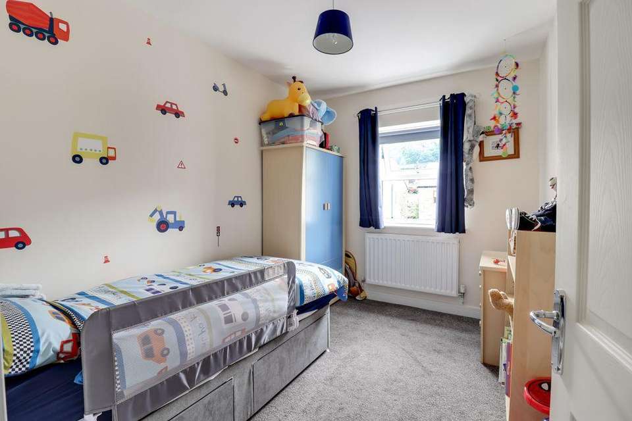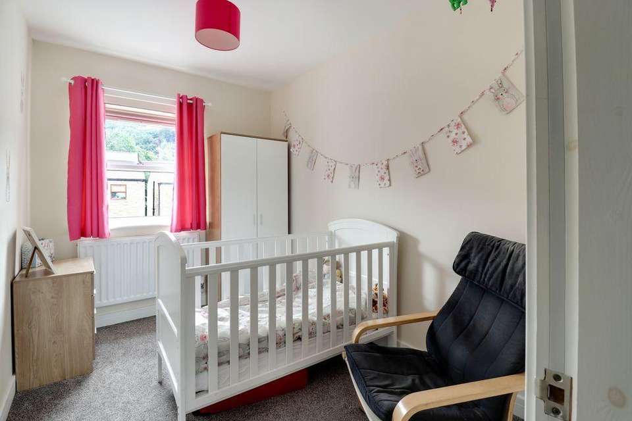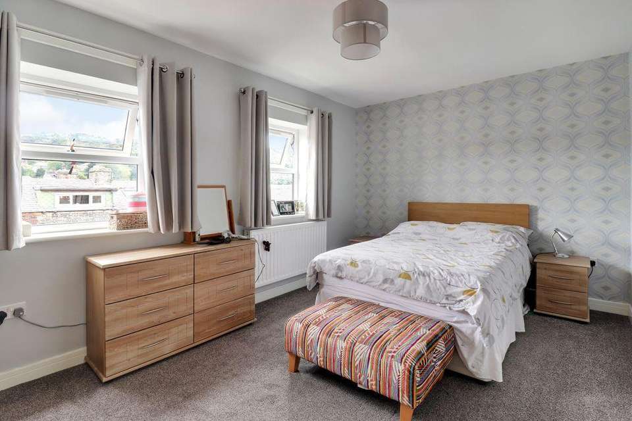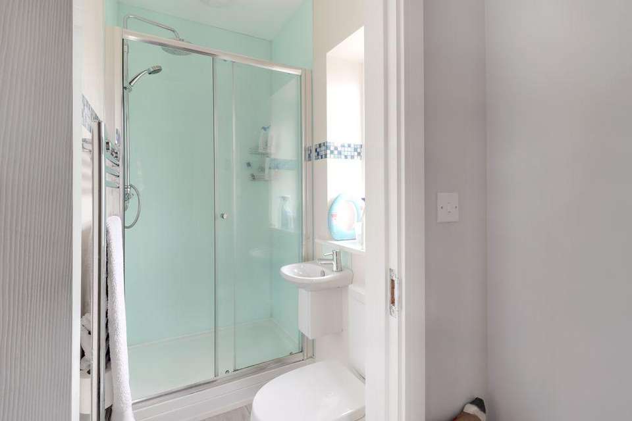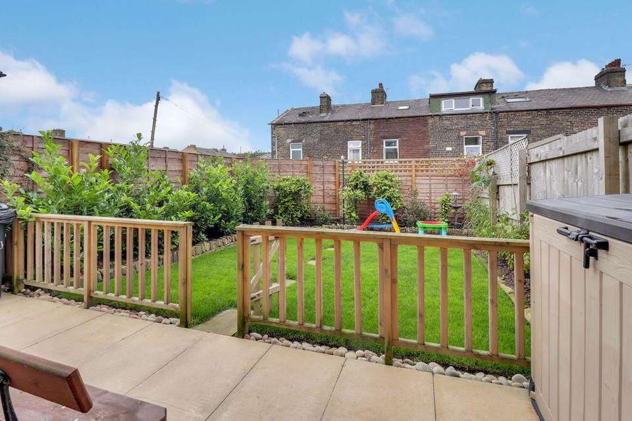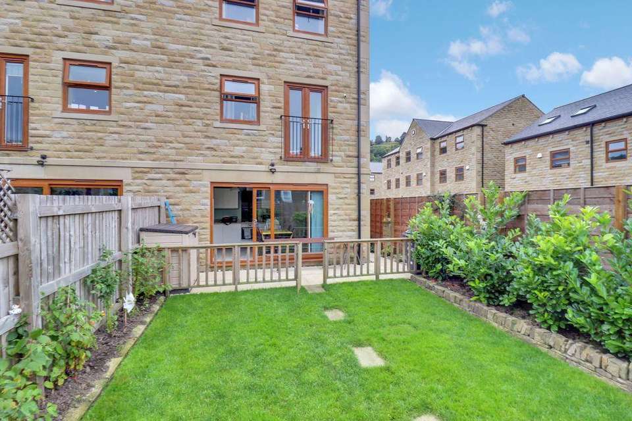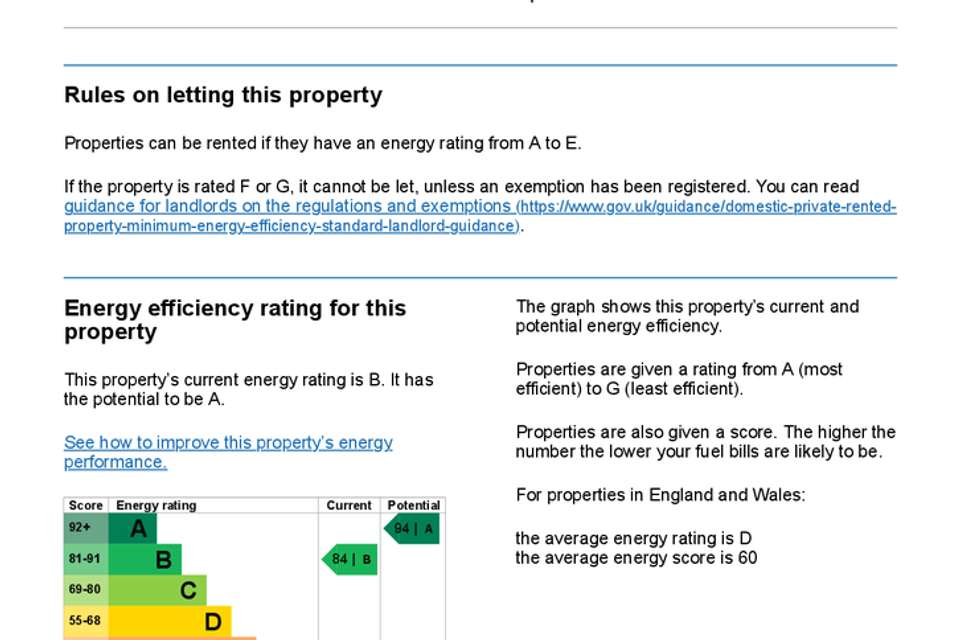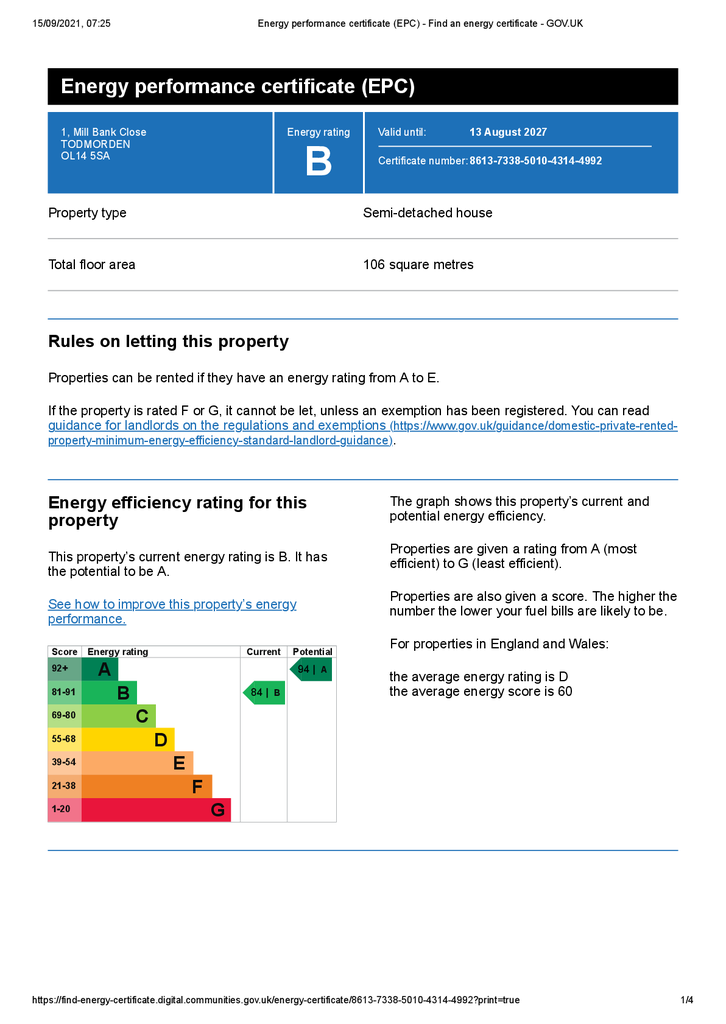4 bedroom semi-detached house for sale
Millbank Close, Todmorden OL14 5SAsemi-detached house
bedrooms
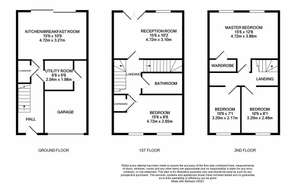
Property photos

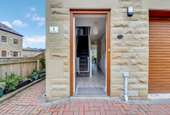
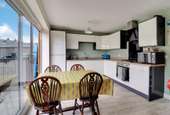
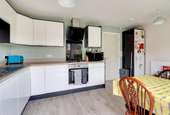
+14
Property description
This large 4 bed stone built semi detached end Town house, really does have the Wow factor. Built in 2017, this house benefits from all modern conveniences and the spacious accommodation on offer has been thoughtfully planned out and is spread over 3 floors. Situated on a quiet cul-de-sac in the heart of Todmorden, it is within walking distance of all local amenities as well as the train and bus station. Being close to the canal, it it also has the added benefit of being on the cusp of some beautiful rural countryside trails and walks.
The owners have done an amazing job on this property and it is in literally walk in condition, As mentioned the accommodation is spread over 3 floors and the ground floor comprises of a large kitchen/diner, utility room and cloak room. Upon entering the property via the spacious hallway, there is a WC and a door that leads into the garage that has been transformed into a good size utility room and a separate work space (currently used for joinery). The open plan kitchen/diner is a fantastic size and consists of a good quality modern white high gloss kitchen that comes with an integrated dishwasher and fridge freezer with wood effect floor, this is a great entertainment area for family and friends. From the kitchen there is sliding patio doors which lead out to a well maintained garden area that has a separate paved area for sitting and is an ideal area for having barbeques etc.. The garden is fully enclosed and is perfect for children and/or pets.
To the first floor there is a large family lounge with Juliet balcony that overlooks the garden. There is a good size double bedroom with windows on both sides making it a really bright space. Also on this level is a modern 3 piece Family bathroom with a heated towel rail and wood effect floor.
On the second floor are 3 good size bedrooms. The master bedroom is a lovely affair which comes with its own en suite and has beautiful views of the surrounding country side and Hawken rocks. All in all this is a fantastic house that is perfect for the growing family or those of you looking for more space. Viewing comes highly recommended!
Todmorden is a bustling market town with a real sense of community. From the Incredible Edible to the Todmorden Harriers running club, there is a wide variety of things to do. The town is also an ideal location if you like walking, with many established walkways and rural trails surrounding the area. With an array of coffee shops, bars and restaurants, this is truly a lovely place to live.
This property includes:01 - Kitchen / Dining Room
4.72m x 3.07m (14.4 sqm) - 15' 5" x 10' (155 sqft)
Open plan kitchen diner with a modern high gloss kitchen that comes with integrated dish washer and fridge freezer. Patio doors lead out to the enclosed rear garden.
02 - Utility Room
1.98m x 2.04m (4 sqm) - 6' 5" x 6' 8" (43 sqft)
Good size utility room which has fitted cupboards and plumbing for washing machine.
03 - WC
1.66m x 0.65m (1 sqm) - 5' 5" x 2' 1" (11 sqft)
Ground floor WC
04 - Lounge
4.63m x 3.1m (14.3 sqm) - 15' 2" x 10' 2" (154 sqft)
Beautiful family lounge with Juliet balcony overlooking the enclosed garden
05 - Bedroom (Double)
4.72m x 2.65m (12.5 sqm) - 15' 5" x 8' 8" (134 sqft)
Lovely double bedroom which is a great versatile space. Could also make a great home office or snug like 2nd reception room.
06 - Family Bathroom
2.82m x 1.47m (4.1 sqm) - 9' 3" x 4' 9" (44 sqft)
Modern 3 piece Family bathroom with heated towel rail and wood effect flooring
07 - Bedroom (Double)
2.46m x 3.2m (7.8 sqm) - 8' x 10' 5" (84 sqft)
Another great size double bedroom.
08 - Bedroom (Double)
2.17m x 3.2m (6.9 sqm) - 7' 1" x 10' 5" (74 sqft)
Smallest of the bedrooms which is fully carpeted and has ample room for bedroom furniture.
09 - Bedroom (Double) with Ensuite
4.7m x 3.86m (18.1 sqm) - 15' 5" x 12' 7" (195 sqft)
Master bedroom comes with en suite and great views of the surrounding countryside
Please note, all dimensions are approximate / maximums and should not be relied upon for the purposes of floor coverings.
Additional Information:
Council Tax:
Band C
Energy Performance Certificate (EPC) Rating:
Band B (81-91)
Marketed by EweMove Sales & Lettings (Littleborough) - Property Reference 40891
The owners have done an amazing job on this property and it is in literally walk in condition, As mentioned the accommodation is spread over 3 floors and the ground floor comprises of a large kitchen/diner, utility room and cloak room. Upon entering the property via the spacious hallway, there is a WC and a door that leads into the garage that has been transformed into a good size utility room and a separate work space (currently used for joinery). The open plan kitchen/diner is a fantastic size and consists of a good quality modern white high gloss kitchen that comes with an integrated dishwasher and fridge freezer with wood effect floor, this is a great entertainment area for family and friends. From the kitchen there is sliding patio doors which lead out to a well maintained garden area that has a separate paved area for sitting and is an ideal area for having barbeques etc.. The garden is fully enclosed and is perfect for children and/or pets.
To the first floor there is a large family lounge with Juliet balcony that overlooks the garden. There is a good size double bedroom with windows on both sides making it a really bright space. Also on this level is a modern 3 piece Family bathroom with a heated towel rail and wood effect floor.
On the second floor are 3 good size bedrooms. The master bedroom is a lovely affair which comes with its own en suite and has beautiful views of the surrounding country side and Hawken rocks. All in all this is a fantastic house that is perfect for the growing family or those of you looking for more space. Viewing comes highly recommended!
Todmorden is a bustling market town with a real sense of community. From the Incredible Edible to the Todmorden Harriers running club, there is a wide variety of things to do. The town is also an ideal location if you like walking, with many established walkways and rural trails surrounding the area. With an array of coffee shops, bars and restaurants, this is truly a lovely place to live.
This property includes:01 - Kitchen / Dining Room
4.72m x 3.07m (14.4 sqm) - 15' 5" x 10' (155 sqft)
Open plan kitchen diner with a modern high gloss kitchen that comes with integrated dish washer and fridge freezer. Patio doors lead out to the enclosed rear garden.
02 - Utility Room
1.98m x 2.04m (4 sqm) - 6' 5" x 6' 8" (43 sqft)
Good size utility room which has fitted cupboards and plumbing for washing machine.
03 - WC
1.66m x 0.65m (1 sqm) - 5' 5" x 2' 1" (11 sqft)
Ground floor WC
04 - Lounge
4.63m x 3.1m (14.3 sqm) - 15' 2" x 10' 2" (154 sqft)
Beautiful family lounge with Juliet balcony overlooking the enclosed garden
05 - Bedroom (Double)
4.72m x 2.65m (12.5 sqm) - 15' 5" x 8' 8" (134 sqft)
Lovely double bedroom which is a great versatile space. Could also make a great home office or snug like 2nd reception room.
06 - Family Bathroom
2.82m x 1.47m (4.1 sqm) - 9' 3" x 4' 9" (44 sqft)
Modern 3 piece Family bathroom with heated towel rail and wood effect flooring
07 - Bedroom (Double)
2.46m x 3.2m (7.8 sqm) - 8' x 10' 5" (84 sqft)
Another great size double bedroom.
08 - Bedroom (Double)
2.17m x 3.2m (6.9 sqm) - 7' 1" x 10' 5" (74 sqft)
Smallest of the bedrooms which is fully carpeted and has ample room for bedroom furniture.
09 - Bedroom (Double) with Ensuite
4.7m x 3.86m (18.1 sqm) - 15' 5" x 12' 7" (195 sqft)
Master bedroom comes with en suite and great views of the surrounding countryside
Please note, all dimensions are approximate / maximums and should not be relied upon for the purposes of floor coverings.
Additional Information:
Council Tax:
Band C
Energy Performance Certificate (EPC) Rating:
Band B (81-91)
Marketed by EweMove Sales & Lettings (Littleborough) - Property Reference 40891
Council tax
First listed
Over a month agoEnergy Performance Certificate
Millbank Close, Todmorden OL14 5SA
Placebuzz mortgage repayment calculator
Monthly repayment
The Est. Mortgage is for a 25 years repayment mortgage based on a 10% deposit and a 5.5% annual interest. It is only intended as a guide. Make sure you obtain accurate figures from your lender before committing to any mortgage. Your home may be repossessed if you do not keep up repayments on a mortgage.
Millbank Close, Todmorden OL14 5SA - Streetview
DISCLAIMER: Property descriptions and related information displayed on this page are marketing materials provided by EweMove Sales & Lettings - Todmorden & Littleborough. Placebuzz does not warrant or accept any responsibility for the accuracy or completeness of the property descriptions or related information provided here and they do not constitute property particulars. Please contact EweMove Sales & Lettings - Todmorden & Littleborough for full details and further information.





