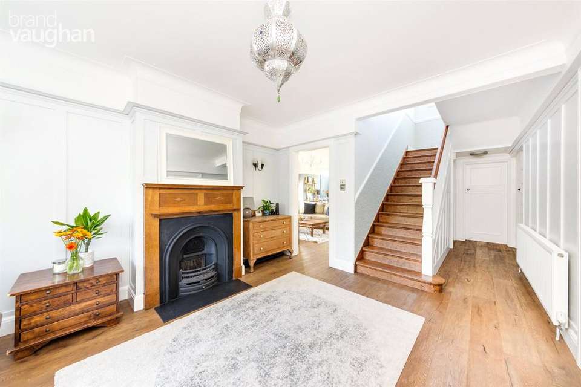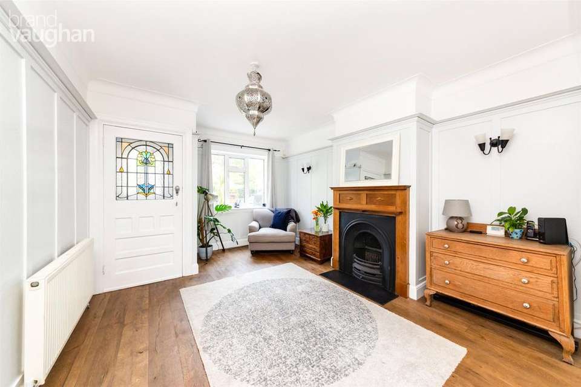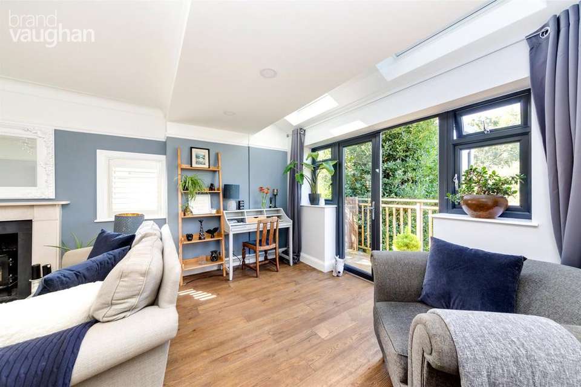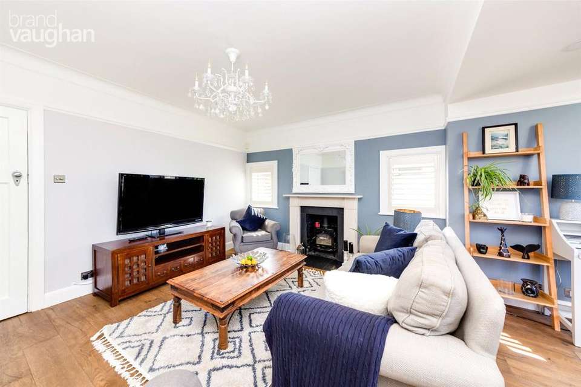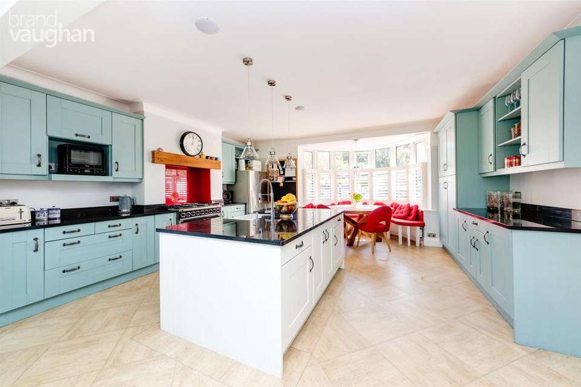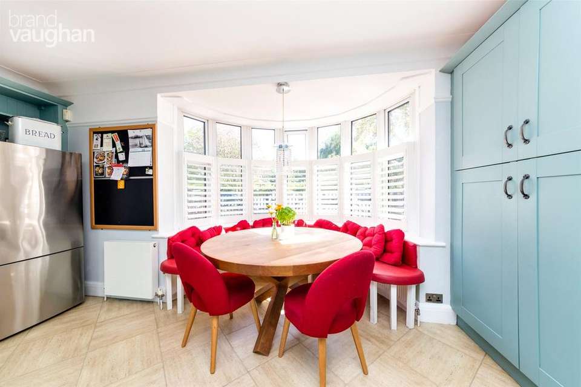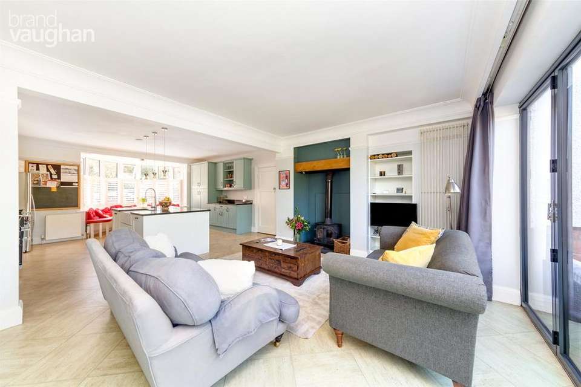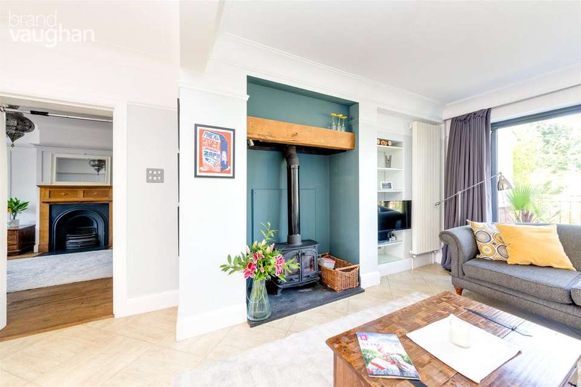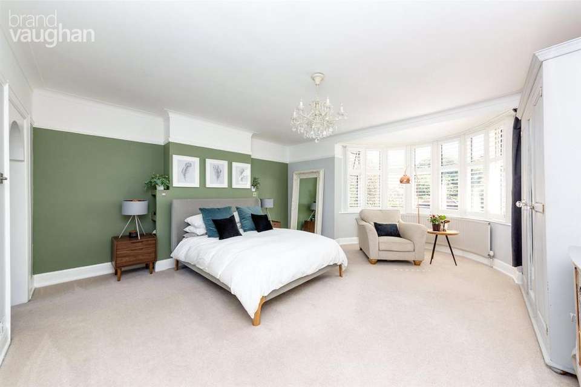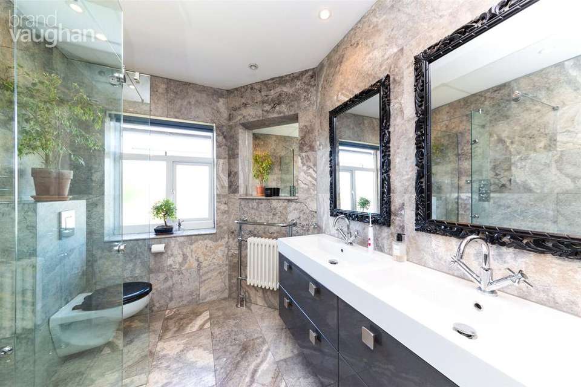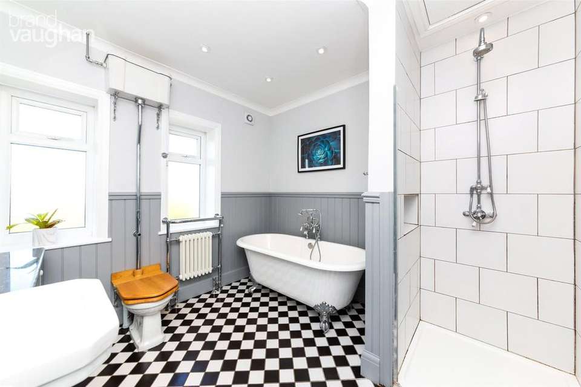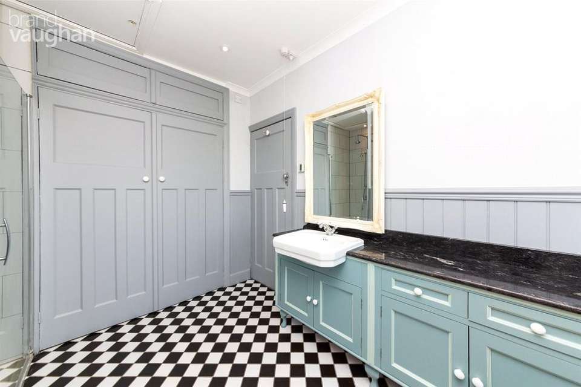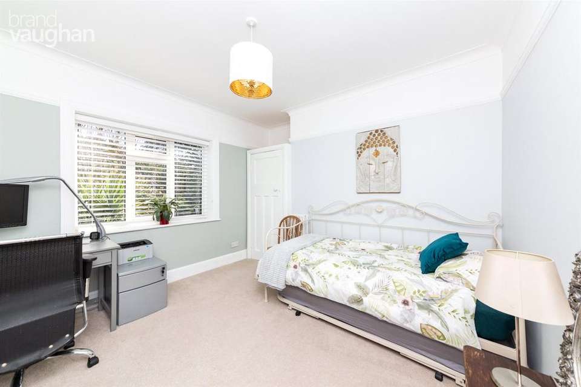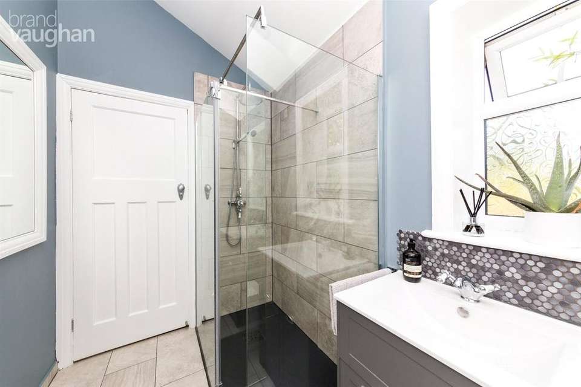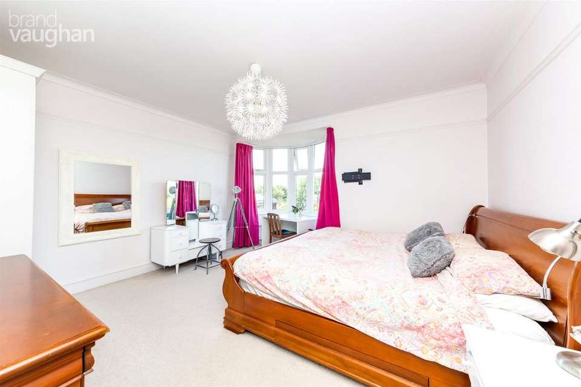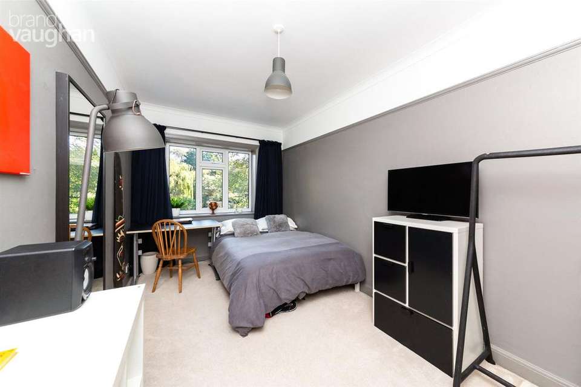6 bedroom detached house for sale
Somerhill Road, Hove, BN3detached house
bedrooms
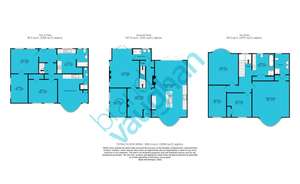
Property photos

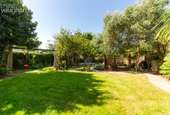
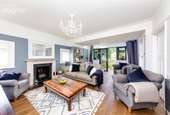
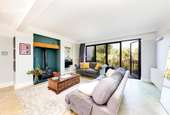
+16
Property description
guide price £1,750,000 - £1,850,000 |
Perfectly positioned for families, this exceptional family home overlooks the gorgeous park St Ann’s Well Gardens, with the beach, Brighton Station, Hove Station, several popular schools and Seven Dials on its doorstep. Right in the middle of everything Brighton and Hove has to offer!
It has generous rooms spread over three substantial floors which include two self-contained one-bedroom apartments on the lower level; ideal for family members, to generate an extra income, the perfect home office or easily incorporate them back into the main house.
The upper floors contain four beautiful double bedrooms, three bathrooms and two large reception rooms which lead out to a magical, west-facing garden and sun deck. Expertly planted, the tropical garden offers privacy and colour throughout the year with evergreen borders, and there are clearly defined areas for children to play or for dining alfresco in the sunshine. There is also parking for a large car in the garage, plus two more on the driveway, which is a huge bonus in this part of the city where parking comes at a premium. Gardens of this scale are rarely available in such a central location.
Beautifully renovated over the last 16-years, the house has an immaculate finish using a stylish heritage palette throughout and only the finest quality fixtures and fittings. It is clear the current owners have a refined eye for colour and interiors as the original, 1930s features have been celebrated while bringing the home shining into the 21st Century. The versatile layout offers several options for families of all sizes and generational combinations, and there is also potential to extend further into the vast loft space if desired.
This property is incredibly well-connected by road, train and bus to the social and cultural centres of both Brighton and Hove, with the beach and city centre shops accessible in minutes. For regular or occasional London commuters both Hove Station and Brighton Station are under 15-minute walks, and it is also within catchment for some of the city’s best schools and sixth form colleges making this a highly attractive prospect for families looking to live in comfort and luxury amid everything the city has to offer.
Style: Detached 1930s house
Type: Within the house and lower accommodation - 6 double bedrooms, 5 bathrooms, 4 reception rooms, 3 kitchens
Location: St Ann’s Well/Montpelier/Brunswick Town/Seven Dials
Floor Area: 3289 sq ft
Outside: Large West-facing rear garden and sun deck
Parking: Garage and driveway for 1 car
Why you’ll like it:
Set back from the road by a neat brick drive edged with palms and scented lavender, this substantial family home is quintessential for the period with wide bow windows and hung tiles on its beamed façade. The architects during the 1930s had moved away from the ornate Victorian styles and were building houses with family in mind, where space and light were of the utmost importance – plus the rise of the motorcar ensured a garage was a must. The lower ground floor has been cleverly converted to include two self-contained one-bedroom apartments, both with their own street entrances but also internal access to the main house so they can be reintegrated if need be.
Entrance hall:
Stepping into the house from the front, there are two front doors with a vestibule in between which have been fitted with the original stained-glass windows. Once inside, the scale and beauty of the house becomes apparent as the entrance hall is immediately impressive. It is the heart of this home and is featured in Hove Museum as a classic example of 1930s interiors. It welcomes you in, transporting you to a country manor house with timber wall panels, an open fireplace and gleaming wood floors which flow into the main reception room ahead. While the wall panels would have originally been dark mahogany, they have been brightened using a delicate Farrow & Ball palette and natural light streams in on all sides.
Kitchen, dining room/family room:
Spanning the depth of the house to the right of the entrance hall, the magnificent kitchen and dining room offers space for both family time and entertaining. A large granite topped island takes centre stage while a bespoke dining table and banquette have been built-into the bow window for formal dining occasions. Solid-oak, Shaker style cabinetry offers a wealth of storage including a large larder cupboard, and the range cooker and butler sink have been carefully cut into to fit the granite worktops. The range and tall fridge freezer are freestanding and can be negotiable with the sale, while the dishwasher is fully integrated so will stay.
Amtico flooring runs throughout the space to the seating area on the westerly side of the room. A room for all seasons, there is a wood burning stove to add heat and atmosphere to wintery evenings, then in summer, the entire westerly wall of bi-fold doors opens to the sun deck which is wider at this end so you can spill out to dine in the last of the sunshine.
Sitting room:
Across the hall, the sitting room is a homely space with comfortable furnishings and another wood burning stove fitted within a limestone mantelpiece. This is the ideal space to retire after dinner or for the family to cosy up together in the evening. Dark wood flooring has been paired with De Nimes blue walls and charcoal framed French doors lead out to the sun deck, so the entire floor flows beautifully during the warmer seasons – ideal when entertaining in large numbers. The original house had a conservatory on this side, so the current owners extended the room to include the space as a permanent fixture with skylights bringing additional light in from above.
Jack & Jill ground floor bathroom:
Using clean, contemporary lines and a variety of stone finishes, this luxury bathroom has a wet-room shower with fixed glass walls and a rainfall shower head to fully revive you in the morning. A vaulted ceiling with Velux window adds to the feeling of space and the timber vanity unit sits below the basin. There is access from both the sitting room and the entrance hall, so it is perfect for guests, and it would also be possible to use the sitting room as a ground floor bedroom if need be.
The Garden and outside office:
Stepping out onto the sun deck you are surrounded by green leafy trees and birdsong making it hard to believe you are so close to the city centre. There are eight olive trees alongside six apple and pear trees and a variety of palms add evergreen colour and shape to the space. These create a screen from the neighbouring homes and some welcome, dappled shade which is needed during high season so children can play on the lawn in comfort. Cleverly designed for the whole family to enjoy, there is a timber framed swing set with climbing frame and a faux grass play area which will never get muddy. For adults there are seating areas for sunbathing, barbecuing and dining alfresco below the pergola with a grape vine growing over. A two-storey summer house can be used for sleepovers, parties or simply for storing bikes and water sport equipment which can easily be taken to the front of the house via secure gated access on either side of the property. It is a treat for the senses out here with fragrant plants, pretty tiled paths and an abundance of wildlife which also create a lovely back drop to many of the rooms from inside. You need to experience being in this garden to fully appreciate its splendour.
Lower ground floor apartments:
From both the entrance hall and the sitting room there are doors opening to the top of the staircase leading down to the lower ground floor. There are two, completely self-contained one-bedroom apartments down here with their own street entrances – one to the front of the house and the other to the side. As expected, they are well-presented and comfortable with one double bedroom and a sitting room in each, alongside a well-equipped kitchen and bathrooms. The current owners have used them for guests, family members and as holiday lets, but they could have any number of uses as work spaces, long term family member accommodation, as an additional income or be reintegrated into the main house.
First floor bedrooms 2, 3 and 4:
From the generous first floor landing there are four large double bedrooms, including the master suite, and a stylish family bathroom. Bedrooms two and four are spacious with garden views, while bedroom three looks out to the front of the property over the green of St Ann’s Well Gardens. While the smaller room is dressed as a single it will fit a double bed, and in the larger rooms, the floor space is not compromised, even with a super-king bed and several pieces of freestanding bedroom furnishings. Double glazing on every window also ensures a warm and restful night’s sleep. Looking out over the garden you can see the lights for Sussex County Cricket Ground where they also hold concerts and an annual Firework display which can be enjoyed from the comfort of your own home.
First floor family bathroom:
Elegant and stylish, this room has been designed with a period bathroom in mind. Classic chequerboard floor tiles make an impact while French grey wall panels run half-way up the wall around a contemporary, claw-foot bath. The hand basin and high-level cistern WC are also in keeping with the era while the separate shower cubicle is a modern touch. The washing machine and tumble dryer are also housed in here, and there is a hatch to the extensive loft.
Principal bedroom suite:
As the largest bedroom, the principal bedroom is light and spacious with a bow window to echo the one in the kitchen below it adding to the feeling of space. There is ample room in here for large wardrobes and a super-king bed, and the window is dressed in plantation shutters so a lovely morning light can filter in to wake you during the morning. The luxury en suite bathroom is marble lined, containing a dual width, wet-room shower with an over-sized rainfall showerhead and dual basins above a contemporary vanity unit.
Agent’s thoughts:
A stunning home with a magical garden which is impressive from the moment you step through the door. Its exceptional presentation and versatile layout will appeal to families with children of all ages and the location cannot be beaten for those looking to live the quintessential Hove lifestyle by the sea.
Owner’s secret:
“This has been a wonderful family home for us over the last 16-years which has evolved with us as the children have grown. It was a real labour of love to renovate, but we feel we have created a beautiful home which is comfortable and stylish while also being hugely practical. We have generated an income from the lower ground apartments, but we have also used them for guests and for family to stay. We have made many happy memories entertaining here so we will miss it, but we no longer need as much space.”
Where it is:
Shops: Seven Dials Local under 10-minute walk, city centre and Western Road 10-minute walk.
Train Station: Brighton Mainline and Hove Stations under 15-minute walk each
Seafront or Park: St Ann’s Well Gardens and tennis courts and café 30 sec walk, Brighton Seafront 8-minute walk
Closest Schools:
Primary: Brunswick Primary School
Secondary: Hove Park, Blatchington Mill, Cardinal Newman RC
Sixth Form Colleges: BHASVIC, Newman 6th Form, Varndean 6th Form
Private: Brighton College, Brighton & Hove School for Girls, Windlesham Prep
This charming period property is beautifully situated in one of Brighton’s finest locations, with the beach, St Ann’s Well Gardens, and the cafe culture of the Seven-Dials on your doorstep. A mere ten-minute walk from the cultural and commercial heart of the city, this peaceful home also offers easy access to Brighton Station and Hove station and the A27/A23, which have direct and fast links to the universities, airports and London.
Perfectly positioned for families, this exceptional family home overlooks the gorgeous park St Ann’s Well Gardens, with the beach, Brighton Station, Hove Station, several popular schools and Seven Dials on its doorstep. Right in the middle of everything Brighton and Hove has to offer!
It has generous rooms spread over three substantial floors which include two self-contained one-bedroom apartments on the lower level; ideal for family members, to generate an extra income, the perfect home office or easily incorporate them back into the main house.
The upper floors contain four beautiful double bedrooms, three bathrooms and two large reception rooms which lead out to a magical, west-facing garden and sun deck. Expertly planted, the tropical garden offers privacy and colour throughout the year with evergreen borders, and there are clearly defined areas for children to play or for dining alfresco in the sunshine. There is also parking for a large car in the garage, plus two more on the driveway, which is a huge bonus in this part of the city where parking comes at a premium. Gardens of this scale are rarely available in such a central location.
Beautifully renovated over the last 16-years, the house has an immaculate finish using a stylish heritage palette throughout and only the finest quality fixtures and fittings. It is clear the current owners have a refined eye for colour and interiors as the original, 1930s features have been celebrated while bringing the home shining into the 21st Century. The versatile layout offers several options for families of all sizes and generational combinations, and there is also potential to extend further into the vast loft space if desired.
This property is incredibly well-connected by road, train and bus to the social and cultural centres of both Brighton and Hove, with the beach and city centre shops accessible in minutes. For regular or occasional London commuters both Hove Station and Brighton Station are under 15-minute walks, and it is also within catchment for some of the city’s best schools and sixth form colleges making this a highly attractive prospect for families looking to live in comfort and luxury amid everything the city has to offer.
Style: Detached 1930s house
Type: Within the house and lower accommodation - 6 double bedrooms, 5 bathrooms, 4 reception rooms, 3 kitchens
Location: St Ann’s Well/Montpelier/Brunswick Town/Seven Dials
Floor Area: 3289 sq ft
Outside: Large West-facing rear garden and sun deck
Parking: Garage and driveway for 1 car
Why you’ll like it:
Set back from the road by a neat brick drive edged with palms and scented lavender, this substantial family home is quintessential for the period with wide bow windows and hung tiles on its beamed façade. The architects during the 1930s had moved away from the ornate Victorian styles and were building houses with family in mind, where space and light were of the utmost importance – plus the rise of the motorcar ensured a garage was a must. The lower ground floor has been cleverly converted to include two self-contained one-bedroom apartments, both with their own street entrances but also internal access to the main house so they can be reintegrated if need be.
Entrance hall:
Stepping into the house from the front, there are two front doors with a vestibule in between which have been fitted with the original stained-glass windows. Once inside, the scale and beauty of the house becomes apparent as the entrance hall is immediately impressive. It is the heart of this home and is featured in Hove Museum as a classic example of 1930s interiors. It welcomes you in, transporting you to a country manor house with timber wall panels, an open fireplace and gleaming wood floors which flow into the main reception room ahead. While the wall panels would have originally been dark mahogany, they have been brightened using a delicate Farrow & Ball palette and natural light streams in on all sides.
Kitchen, dining room/family room:
Spanning the depth of the house to the right of the entrance hall, the magnificent kitchen and dining room offers space for both family time and entertaining. A large granite topped island takes centre stage while a bespoke dining table and banquette have been built-into the bow window for formal dining occasions. Solid-oak, Shaker style cabinetry offers a wealth of storage including a large larder cupboard, and the range cooker and butler sink have been carefully cut into to fit the granite worktops. The range and tall fridge freezer are freestanding and can be negotiable with the sale, while the dishwasher is fully integrated so will stay.
Amtico flooring runs throughout the space to the seating area on the westerly side of the room. A room for all seasons, there is a wood burning stove to add heat and atmosphere to wintery evenings, then in summer, the entire westerly wall of bi-fold doors opens to the sun deck which is wider at this end so you can spill out to dine in the last of the sunshine.
Sitting room:
Across the hall, the sitting room is a homely space with comfortable furnishings and another wood burning stove fitted within a limestone mantelpiece. This is the ideal space to retire after dinner or for the family to cosy up together in the evening. Dark wood flooring has been paired with De Nimes blue walls and charcoal framed French doors lead out to the sun deck, so the entire floor flows beautifully during the warmer seasons – ideal when entertaining in large numbers. The original house had a conservatory on this side, so the current owners extended the room to include the space as a permanent fixture with skylights bringing additional light in from above.
Jack & Jill ground floor bathroom:
Using clean, contemporary lines and a variety of stone finishes, this luxury bathroom has a wet-room shower with fixed glass walls and a rainfall shower head to fully revive you in the morning. A vaulted ceiling with Velux window adds to the feeling of space and the timber vanity unit sits below the basin. There is access from both the sitting room and the entrance hall, so it is perfect for guests, and it would also be possible to use the sitting room as a ground floor bedroom if need be.
The Garden and outside office:
Stepping out onto the sun deck you are surrounded by green leafy trees and birdsong making it hard to believe you are so close to the city centre. There are eight olive trees alongside six apple and pear trees and a variety of palms add evergreen colour and shape to the space. These create a screen from the neighbouring homes and some welcome, dappled shade which is needed during high season so children can play on the lawn in comfort. Cleverly designed for the whole family to enjoy, there is a timber framed swing set with climbing frame and a faux grass play area which will never get muddy. For adults there are seating areas for sunbathing, barbecuing and dining alfresco below the pergola with a grape vine growing over. A two-storey summer house can be used for sleepovers, parties or simply for storing bikes and water sport equipment which can easily be taken to the front of the house via secure gated access on either side of the property. It is a treat for the senses out here with fragrant plants, pretty tiled paths and an abundance of wildlife which also create a lovely back drop to many of the rooms from inside. You need to experience being in this garden to fully appreciate its splendour.
Lower ground floor apartments:
From both the entrance hall and the sitting room there are doors opening to the top of the staircase leading down to the lower ground floor. There are two, completely self-contained one-bedroom apartments down here with their own street entrances – one to the front of the house and the other to the side. As expected, they are well-presented and comfortable with one double bedroom and a sitting room in each, alongside a well-equipped kitchen and bathrooms. The current owners have used them for guests, family members and as holiday lets, but they could have any number of uses as work spaces, long term family member accommodation, as an additional income or be reintegrated into the main house.
First floor bedrooms 2, 3 and 4:
From the generous first floor landing there are four large double bedrooms, including the master suite, and a stylish family bathroom. Bedrooms two and four are spacious with garden views, while bedroom three looks out to the front of the property over the green of St Ann’s Well Gardens. While the smaller room is dressed as a single it will fit a double bed, and in the larger rooms, the floor space is not compromised, even with a super-king bed and several pieces of freestanding bedroom furnishings. Double glazing on every window also ensures a warm and restful night’s sleep. Looking out over the garden you can see the lights for Sussex County Cricket Ground where they also hold concerts and an annual Firework display which can be enjoyed from the comfort of your own home.
First floor family bathroom:
Elegant and stylish, this room has been designed with a period bathroom in mind. Classic chequerboard floor tiles make an impact while French grey wall panels run half-way up the wall around a contemporary, claw-foot bath. The hand basin and high-level cistern WC are also in keeping with the era while the separate shower cubicle is a modern touch. The washing machine and tumble dryer are also housed in here, and there is a hatch to the extensive loft.
Principal bedroom suite:
As the largest bedroom, the principal bedroom is light and spacious with a bow window to echo the one in the kitchen below it adding to the feeling of space. There is ample room in here for large wardrobes and a super-king bed, and the window is dressed in plantation shutters so a lovely morning light can filter in to wake you during the morning. The luxury en suite bathroom is marble lined, containing a dual width, wet-room shower with an over-sized rainfall showerhead and dual basins above a contemporary vanity unit.
Agent’s thoughts:
A stunning home with a magical garden which is impressive from the moment you step through the door. Its exceptional presentation and versatile layout will appeal to families with children of all ages and the location cannot be beaten for those looking to live the quintessential Hove lifestyle by the sea.
Owner’s secret:
“This has been a wonderful family home for us over the last 16-years which has evolved with us as the children have grown. It was a real labour of love to renovate, but we feel we have created a beautiful home which is comfortable and stylish while also being hugely practical. We have generated an income from the lower ground apartments, but we have also used them for guests and for family to stay. We have made many happy memories entertaining here so we will miss it, but we no longer need as much space.”
Where it is:
Shops: Seven Dials Local under 10-minute walk, city centre and Western Road 10-minute walk.
Train Station: Brighton Mainline and Hove Stations under 15-minute walk each
Seafront or Park: St Ann’s Well Gardens and tennis courts and café 30 sec walk, Brighton Seafront 8-minute walk
Closest Schools:
Primary: Brunswick Primary School
Secondary: Hove Park, Blatchington Mill, Cardinal Newman RC
Sixth Form Colleges: BHASVIC, Newman 6th Form, Varndean 6th Form
Private: Brighton College, Brighton & Hove School for Girls, Windlesham Prep
This charming period property is beautifully situated in one of Brighton’s finest locations, with the beach, St Ann’s Well Gardens, and the cafe culture of the Seven-Dials on your doorstep. A mere ten-minute walk from the cultural and commercial heart of the city, this peaceful home also offers easy access to Brighton Station and Hove station and the A27/A23, which have direct and fast links to the universities, airports and London.
Council tax
First listed
Over a month agoSomerhill Road, Hove, BN3
Placebuzz mortgage repayment calculator
Monthly repayment
The Est. Mortgage is for a 25 years repayment mortgage based on a 10% deposit and a 5.5% annual interest. It is only intended as a guide. Make sure you obtain accurate figures from your lender before committing to any mortgage. Your home may be repossessed if you do not keep up repayments on a mortgage.
Somerhill Road, Hove, BN3 - Streetview
DISCLAIMER: Property descriptions and related information displayed on this page are marketing materials provided by Brand Vaughan - Hove. Placebuzz does not warrant or accept any responsibility for the accuracy or completeness of the property descriptions or related information provided here and they do not constitute property particulars. Please contact Brand Vaughan - Hove for full details and further information.





