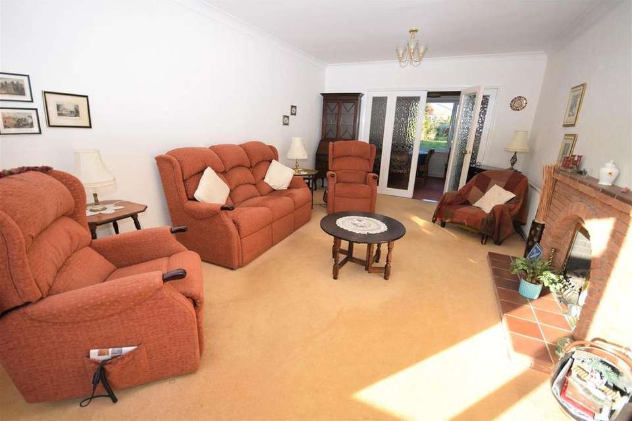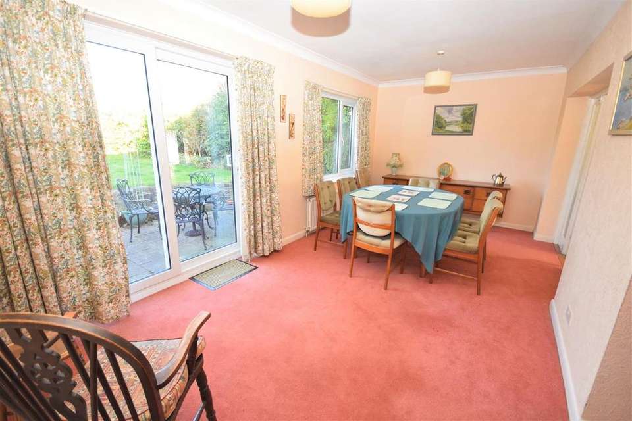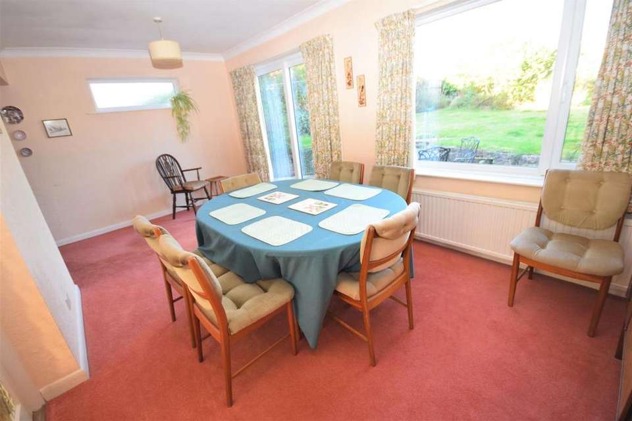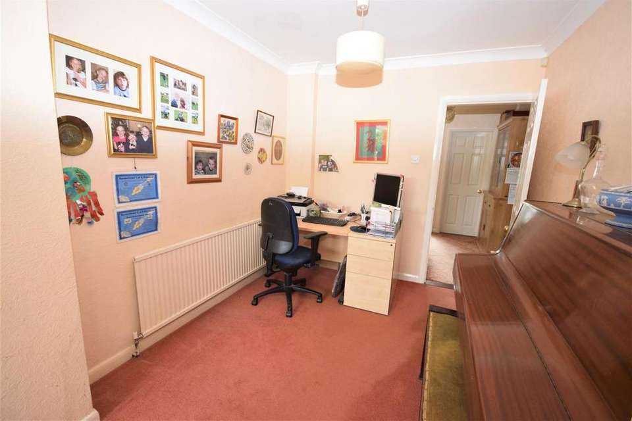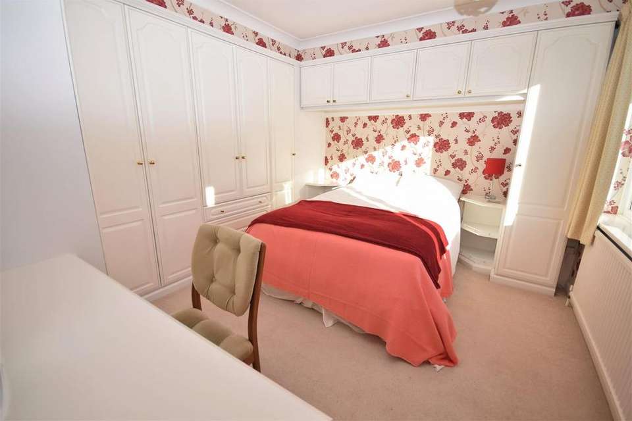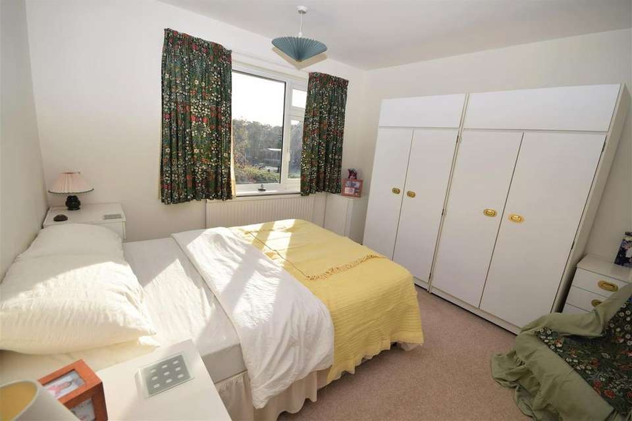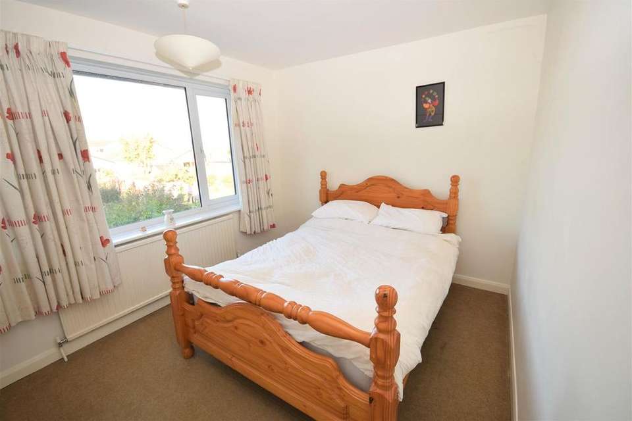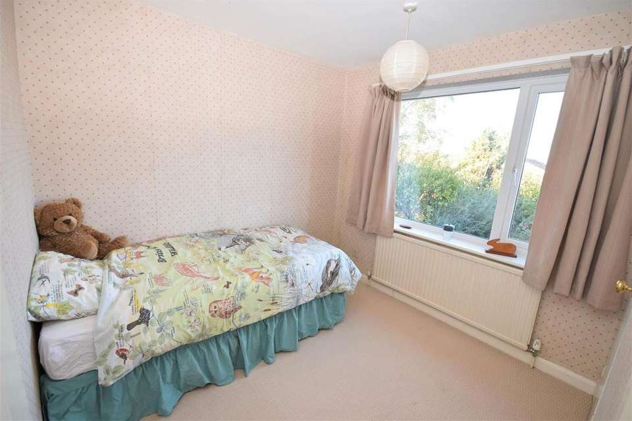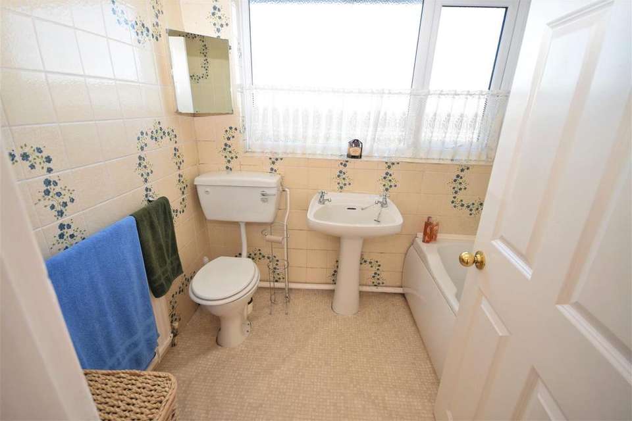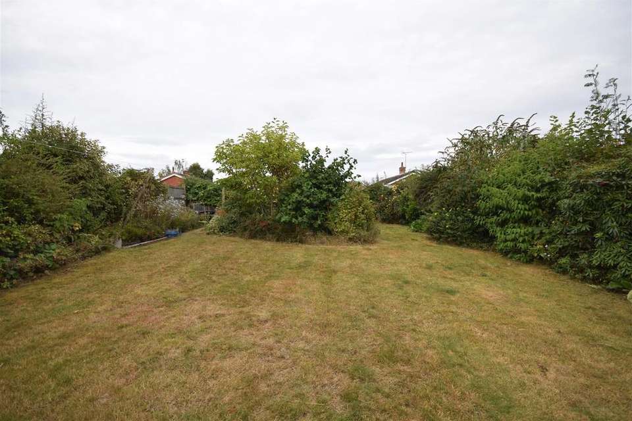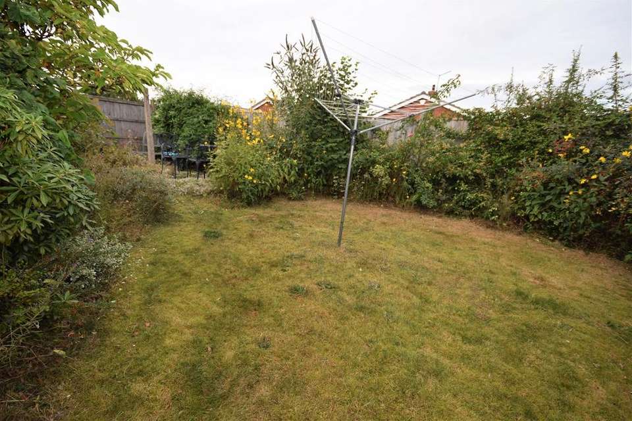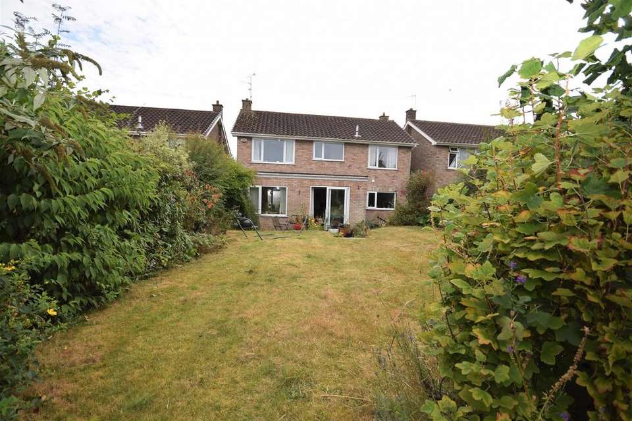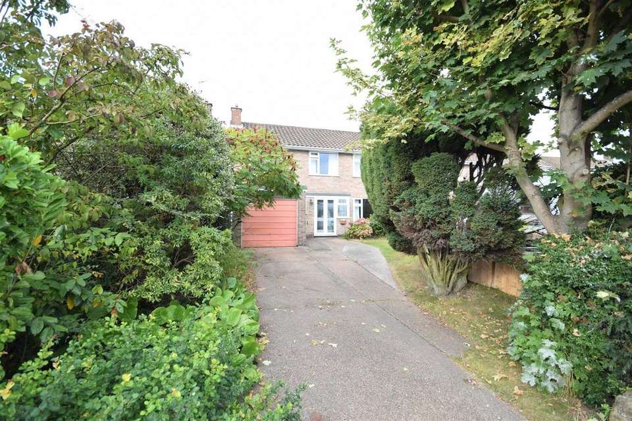4 bedroom detached house for sale
Swinton Rise, Ravenshead, Nottinghamdetached house
bedrooms
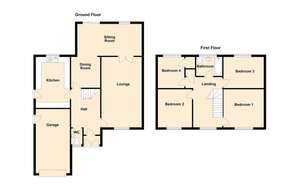
Property photos

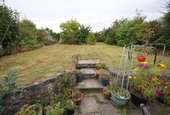
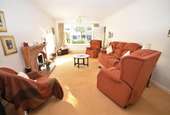
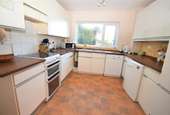
+13
Property description
A FABULOUS OPPORTUNITY has arisen to purchase this SPACIOUS FOUR BEDROOM DETACHED AND EXTENDED FAMILY HOME in the sought after village of Ravenshead, standing on a generous sized plot in popular Swinton Rise, one of Ravensheads favourite roads, close to local schools and amenities and within walking distance to the village centre with is variety of shops. The generous and well proportioned living accommodation has already been extended on the ground floor to create an additional reception area to the rear which opens directly into the private rear garden but there is still endless scope to enhance this property as the accommodation on offer has considerable potential. Accommodation incorporates entrance hall, cloak room, kitchen, lounge, dining room and a further sitting room with direct access to the garden. To first floor are four bedrooms, and a family bathroom. With the benefit of off road parking with a large driveway and garage to the front alongside a lawned front garden having hedge screening for privacy from the road and a large private rear garden that has mature trees and shrubs. To fully appreciate the potential of this substantial family home, contact Gascoines Ravenshead to arrange your viewing. The property is being sold with NO ONWARD CHAIN.
A spacious four bedroom detached and extended established family home sitting in a generously sized plot on highly desirable Swinton Rise, a most attractive residential area of Ravenshead village which is popular with families and is in walking distance to the village centre with its variety of shops, and is close to all the other amenities that the sought after village has to offer. The well proportioned accommodation has excellent scope to expand further and comprises entrance hall, useful cloakroom on the ground floor, a large lounge, kitchen, dining room and further sitting room running across the rear with direct access to the private rear garden, plus there are four bedrooms and family bathroom on the first floor. There is a garage and ample sized driveway with parking to the front of the house with bordered planting and front lawn having screening from the road. The large established garden to the rear is mainly laid to lawn and is private and secure. Don't miss this opportunity to purchase a family home ready to make your own. Offered for sale with no onwards chain. Contact Gascoines Ravenshead to arrange a viewing today.
Ground Floor -
Entrance Porch - The property offers a practical entrance with a useful porch with door to the hall and tiled floor.
Reception Hall - The ground floor features a spacious welcoming entrance hall with stairs rising to first floor, radiator, useful understairs storage cupboard, and coving to the ceiling.
Cloakroom - Useful ground floor cloakroom with low level w.c, pedestal wash hand basin with tiled splash back, and uPVC window to the front aspect.
Lounge - 6.22m x 3.56m (20'5" x 11'8") - Large and comfortable reception room offering plenty of generous versatile living space. Having feature wall mounted fire with brick surround. With access directly from the hallway and further double doors opening into the adjoining sitting room which offers a lovely flow through the ground floor space. Benefitting from two radiators, and uPVC window to the front.
Kitchen - 4.47m x 3.00m (14'8" x 9'10") - The kitchen is fitted with a range of storage cupboards at base and eye level, work surface areas over, stainless steel double drainer sink unit with mixer tap over, plumbing for a washing machine and dishwasher, space for oven, recently fitted gas central heating boiler, tiled splash backs, uPVC window to the rear, and practical uPVC door to the side.
Dining Room - 2.72m x 2.54m (8'11" x 8'4") - Further flexible reception area with opening to the extended sitting room, it is a great practical setting. Having radiator, and coving to the ceiling.
Sitting Room - 5.66m x 2.82m (18'7" x 9'3") - The extended sitting room was created to offer additional reception space. Flooded with natural light and creating a bright setting, sitting across the back of the house with uPVC window to the rear aspect and with the uPVC doors opening straight out to the rear garden allowing easy access directly onto the patio. With radiator, and coving to the ceiling.
First Floor -
Landing - Having radiator, airing cupboard, access to the loft, and uPVC window to the front.
Bedroom One - 3.56m x 3.45m (11'8" x 11'4") - The principle bedroom is of a double size with uPVC window to front aspect, radiator and the added benefit of built in wardrobes for storage.
Bedroom Two - 3.43m x 3.35m (11'3" x 11') - Second double bedroom with radiator, and uPVC window to the front.
Bedroom Three - 3.56m x 2.72m (11'8" x 8'11") - A further good sized double bedroom with radiator and uPVC window to the rear.
Bedroom Four - 2.67m x 2.49m (8'9" x 8'2") - Fourth bedroom with built in cupboard, radiator, and uPVC window to the rear.
Bathroom - The family bathroom has a suite comprising paneled bath with shower fitting, wash basin with cupboards underneath, and a low level w.c. It has a uPVC window to the rear, radiator, and fully tiled walls.
Outside - The property stands in a generous plot. A mature screened frontage offers privacy with the front lawn beyond and established flower borders to perimeter of driveway which provides off road parking and leads to the garage. There is side access leading to the private rear garden, with terrace patio having steps to large raised expanse of lawn with mature flower beds, bushes and shrubs. A lovely private secluded space enclosed with hedge and fence surround with established well stocked borders.
Measurements - All dimensions are approximate. There may be some variation between imperial and metric measurements for ease of reference. Dimensions should not be used for fitting out.
Fixtures & Fittings - Only fixtures and fittings specifically described within these particulars of sale are included.
Council Tax Band - COUNCIL TAX BAND E
Tenure - Freehold with vacant possession.
Terms & Conditions - For full Terms and Conditions please visit or ask for them in your local branch.
Consumer Protection - IMPORTANT NOTICE RELATING TO THE CONSUMER PROTECTION FROM UNFAIR TRADING (2008)
Gascoines Chartered Surveyors, on its behalf and for the vendor of this property whose agents they are, give notice that: (i) The particulars are set out as a general outline only for guidance of intending purchaser and do not constitute, nor constitute part of, an offer or contract. (ii) All descriptions, dimensions, references to condition and necessary permissions for and occupation, and other details are given in good faith and are believed to be accurate, but any intending purchaser or tenants should not rely on them as statements or representations of fact, but must satisfy themselves by inspection or otherwise as to the correctness of each of them. All photographs are historic. Maps and plans are not to scale.
A spacious four bedroom detached and extended established family home sitting in a generously sized plot on highly desirable Swinton Rise, a most attractive residential area of Ravenshead village which is popular with families and is in walking distance to the village centre with its variety of shops, and is close to all the other amenities that the sought after village has to offer. The well proportioned accommodation has excellent scope to expand further and comprises entrance hall, useful cloakroom on the ground floor, a large lounge, kitchen, dining room and further sitting room running across the rear with direct access to the private rear garden, plus there are four bedrooms and family bathroom on the first floor. There is a garage and ample sized driveway with parking to the front of the house with bordered planting and front lawn having screening from the road. The large established garden to the rear is mainly laid to lawn and is private and secure. Don't miss this opportunity to purchase a family home ready to make your own. Offered for sale with no onwards chain. Contact Gascoines Ravenshead to arrange a viewing today.
Ground Floor -
Entrance Porch - The property offers a practical entrance with a useful porch with door to the hall and tiled floor.
Reception Hall - The ground floor features a spacious welcoming entrance hall with stairs rising to first floor, radiator, useful understairs storage cupboard, and coving to the ceiling.
Cloakroom - Useful ground floor cloakroom with low level w.c, pedestal wash hand basin with tiled splash back, and uPVC window to the front aspect.
Lounge - 6.22m x 3.56m (20'5" x 11'8") - Large and comfortable reception room offering plenty of generous versatile living space. Having feature wall mounted fire with brick surround. With access directly from the hallway and further double doors opening into the adjoining sitting room which offers a lovely flow through the ground floor space. Benefitting from two radiators, and uPVC window to the front.
Kitchen - 4.47m x 3.00m (14'8" x 9'10") - The kitchen is fitted with a range of storage cupboards at base and eye level, work surface areas over, stainless steel double drainer sink unit with mixer tap over, plumbing for a washing machine and dishwasher, space for oven, recently fitted gas central heating boiler, tiled splash backs, uPVC window to the rear, and practical uPVC door to the side.
Dining Room - 2.72m x 2.54m (8'11" x 8'4") - Further flexible reception area with opening to the extended sitting room, it is a great practical setting. Having radiator, and coving to the ceiling.
Sitting Room - 5.66m x 2.82m (18'7" x 9'3") - The extended sitting room was created to offer additional reception space. Flooded with natural light and creating a bright setting, sitting across the back of the house with uPVC window to the rear aspect and with the uPVC doors opening straight out to the rear garden allowing easy access directly onto the patio. With radiator, and coving to the ceiling.
First Floor -
Landing - Having radiator, airing cupboard, access to the loft, and uPVC window to the front.
Bedroom One - 3.56m x 3.45m (11'8" x 11'4") - The principle bedroom is of a double size with uPVC window to front aspect, radiator and the added benefit of built in wardrobes for storage.
Bedroom Two - 3.43m x 3.35m (11'3" x 11') - Second double bedroom with radiator, and uPVC window to the front.
Bedroom Three - 3.56m x 2.72m (11'8" x 8'11") - A further good sized double bedroom with radiator and uPVC window to the rear.
Bedroom Four - 2.67m x 2.49m (8'9" x 8'2") - Fourth bedroom with built in cupboard, radiator, and uPVC window to the rear.
Bathroom - The family bathroom has a suite comprising paneled bath with shower fitting, wash basin with cupboards underneath, and a low level w.c. It has a uPVC window to the rear, radiator, and fully tiled walls.
Outside - The property stands in a generous plot. A mature screened frontage offers privacy with the front lawn beyond and established flower borders to perimeter of driveway which provides off road parking and leads to the garage. There is side access leading to the private rear garden, with terrace patio having steps to large raised expanse of lawn with mature flower beds, bushes and shrubs. A lovely private secluded space enclosed with hedge and fence surround with established well stocked borders.
Measurements - All dimensions are approximate. There may be some variation between imperial and metric measurements for ease of reference. Dimensions should not be used for fitting out.
Fixtures & Fittings - Only fixtures and fittings specifically described within these particulars of sale are included.
Council Tax Band - COUNCIL TAX BAND E
Tenure - Freehold with vacant possession.
Terms & Conditions - For full Terms and Conditions please visit or ask for them in your local branch.
Consumer Protection - IMPORTANT NOTICE RELATING TO THE CONSUMER PROTECTION FROM UNFAIR TRADING (2008)
Gascoines Chartered Surveyors, on its behalf and for the vendor of this property whose agents they are, give notice that: (i) The particulars are set out as a general outline only for guidance of intending purchaser and do not constitute, nor constitute part of, an offer or contract. (ii) All descriptions, dimensions, references to condition and necessary permissions for and occupation, and other details are given in good faith and are believed to be accurate, but any intending purchaser or tenants should not rely on them as statements or representations of fact, but must satisfy themselves by inspection or otherwise as to the correctness of each of them. All photographs are historic. Maps and plans are not to scale.
Council tax
First listed
Over a month agoSwinton Rise, Ravenshead, Nottingham
Placebuzz mortgage repayment calculator
Monthly repayment
The Est. Mortgage is for a 25 years repayment mortgage based on a 10% deposit and a 5.5% annual interest. It is only intended as a guide. Make sure you obtain accurate figures from your lender before committing to any mortgage. Your home may be repossessed if you do not keep up repayments on a mortgage.
Swinton Rise, Ravenshead, Nottingham - Streetview
DISCLAIMER: Property descriptions and related information displayed on this page are marketing materials provided by Gascoines - Ravenshead. Placebuzz does not warrant or accept any responsibility for the accuracy or completeness of the property descriptions or related information provided here and they do not constitute property particulars. Please contact Gascoines - Ravenshead for full details and further information.





