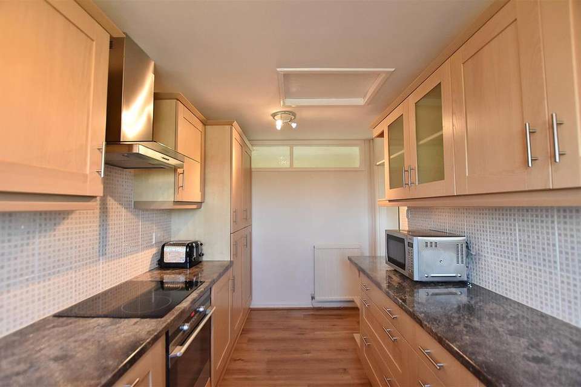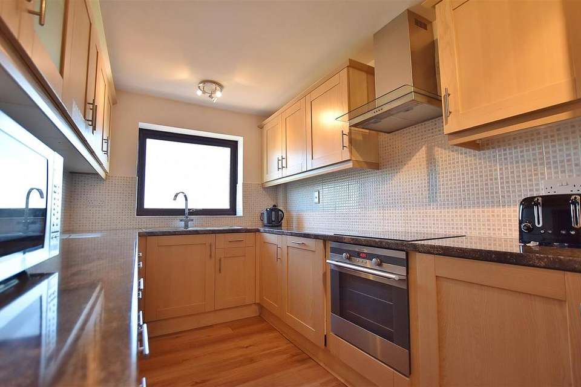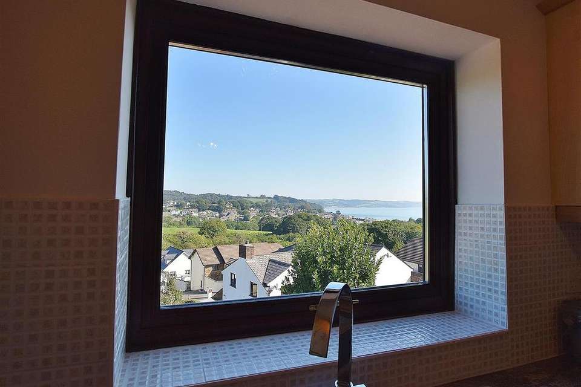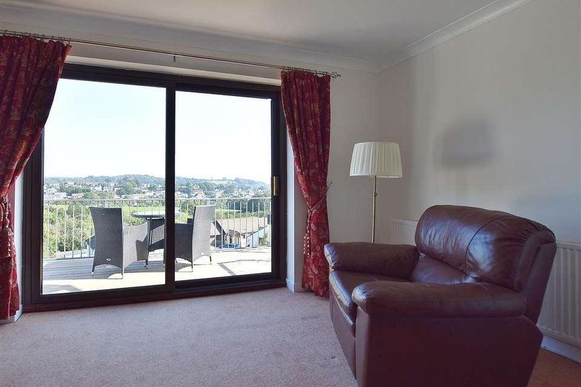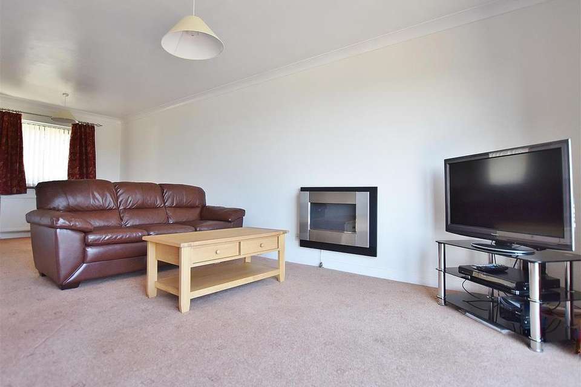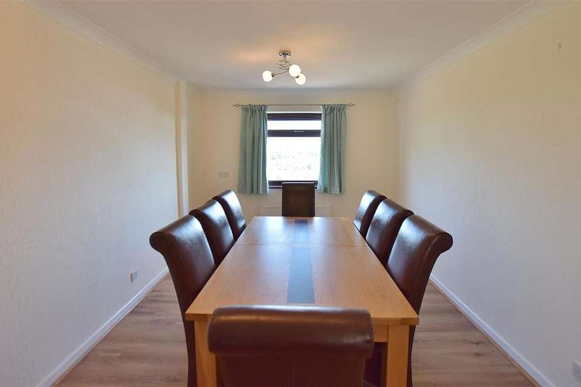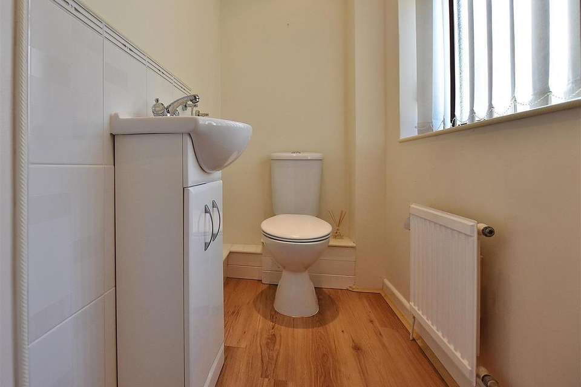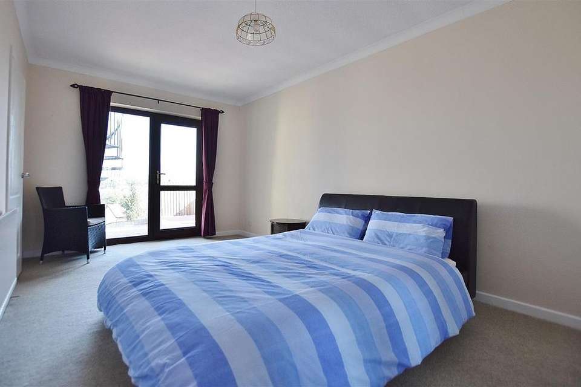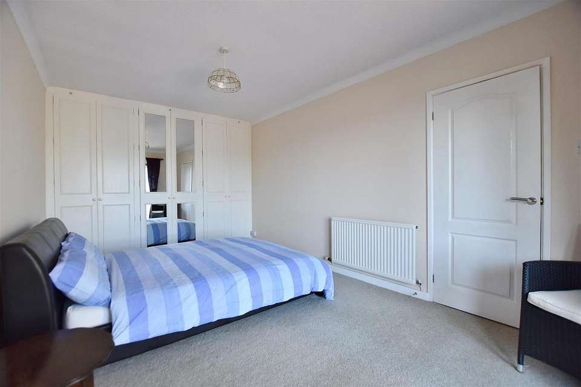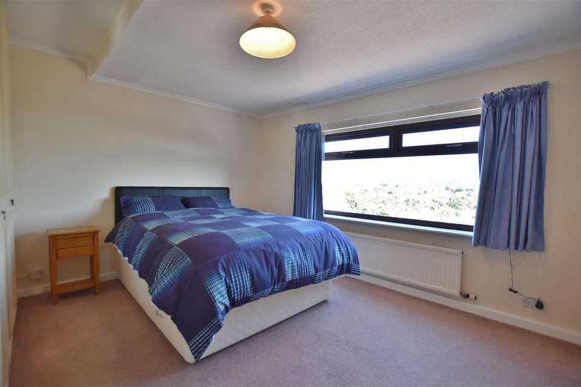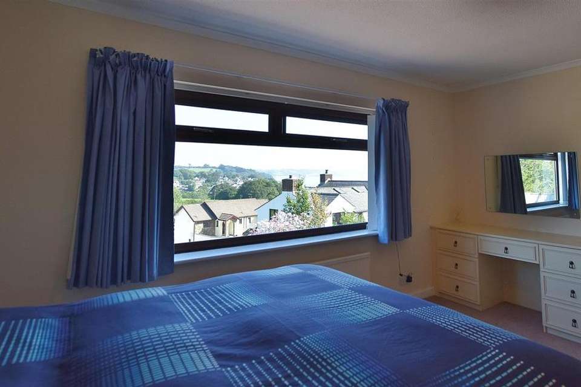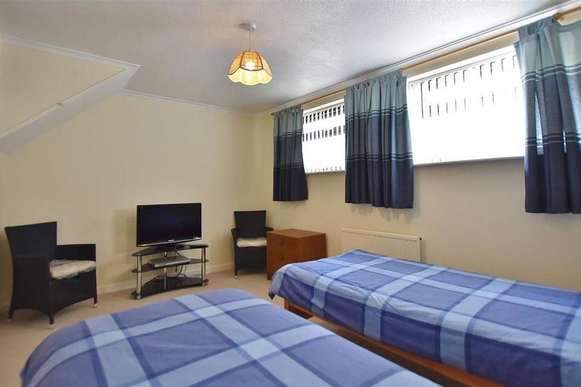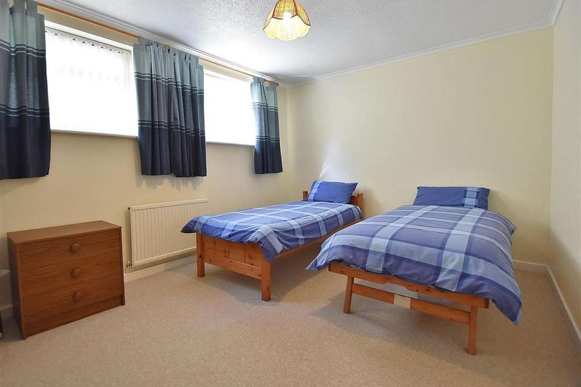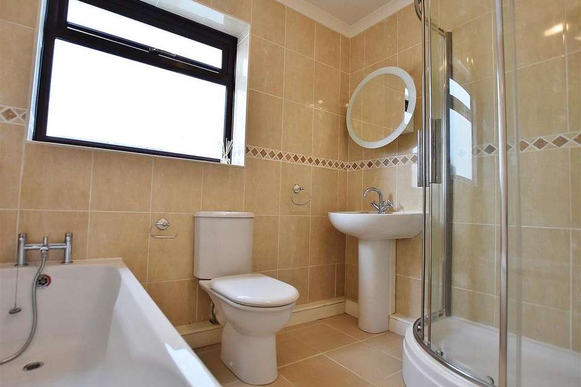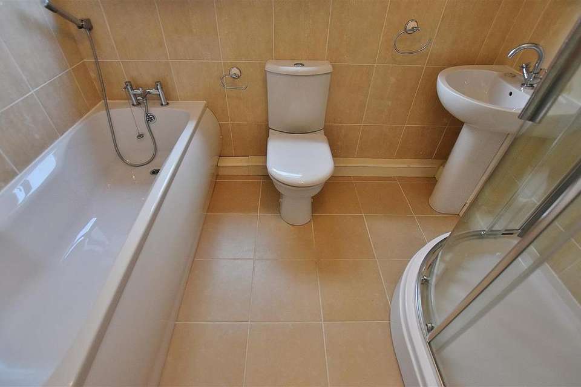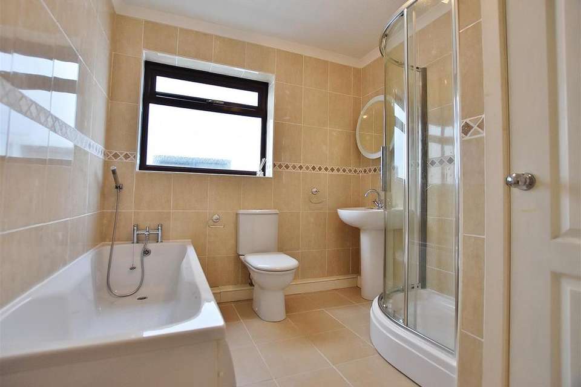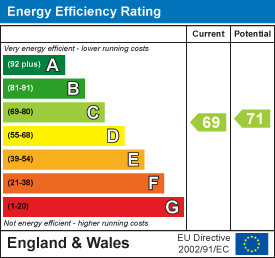3 bedroom detached house for sale
Lawnswood, Saundersfootdetached house
bedrooms
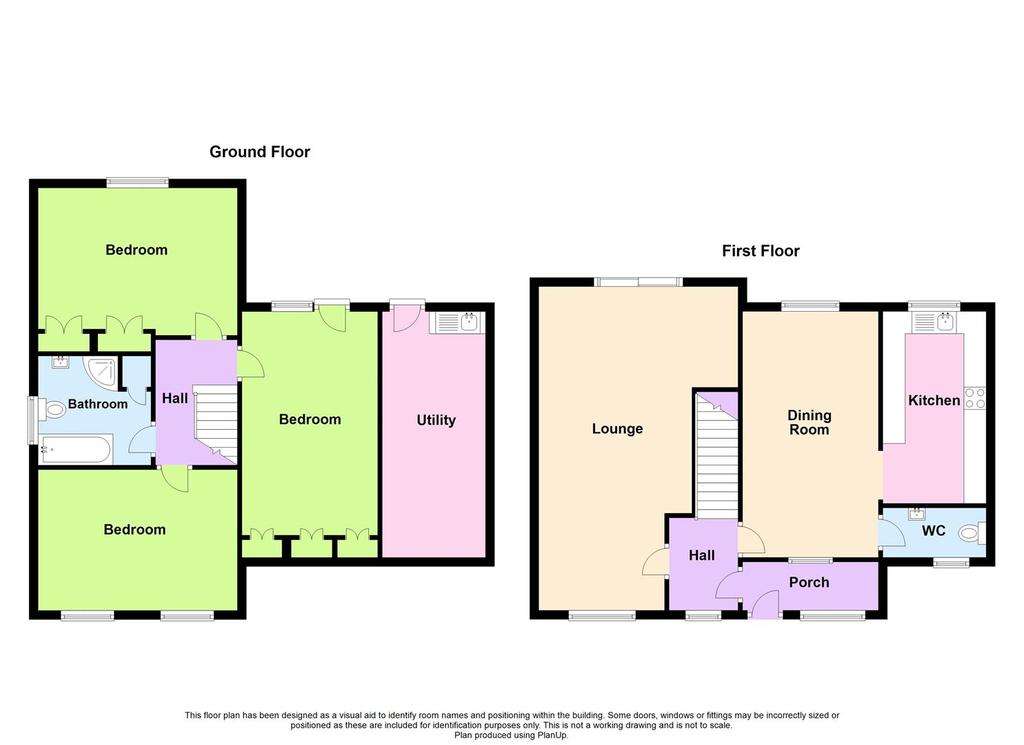
Property photos

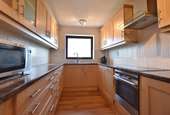
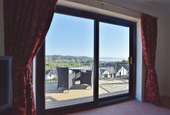
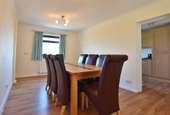
+16
Property description
This three-bedroom, detached 'upside-down' house, is located in an elevated position looking over the popular village of Saundersfoot and boasts amazing sea views from the rear of the property. With two reception rooms, a garden, and patio, the property would make an ideal family or multi-generational home.
Benefitting from gas central heating and double glazing the property briefly comprises: Entrance porch, hall, approx 23' long lounge with sliding doors onto the balcony with fabulous views out to the coastline, dining room, kitchen, and WC on the first floor. Stairs lead down to a family bathroom and three double bedrooms on the ground floor. Two of the bedrooms have sea views, one of which has a door out onto the patio. The property also has a handy utility room which is located on the ground floor and is accessed via an external door from the patio.
Externally at the front of the house, there is off-road parking for two cars. The rear of the property is paved across the width of the house and is an excellent barbeque and entertaining space. There is a spiral staircase from the balcony, down to the patio below. The garden is tiered with three levels below the patio area, two of which are laid to lawn with pretty flower borders. The border actually extends past the rear fence if you wish to enlarge the garden space further.
Saundersfoot is a fishing village and popular seaside resort. Located at the foot of a picturesque wooded valley, its appeal is due to the superb sandy beaches and the attractive harbour, which provide unrivaled opportunities for water sports, beach games, fishing and simply enjoying the coastline. The village benefits from a mini-market, public house, and village hall. Saundersfoot also provides easy access to Wisemans Bridge, the starting point of the 186 mile Pembrokeshire Coastal footpath.
We Say... - This three-bedroom, detached 'upside-down' house, is located in an elevated position looking over the popular village of Saundersfoot and boasts amazing sea views from the rear of the property. With two reception rooms, a garden, and patio, the property would make an ideal family or multi-generational home.
Come On In... - Being built on the side of the valley looking down onto the village, it is only right that the property be 'upside down' to take advantage of the view and the full extent and size of the property is only evident from the rear. Upon entering the 23' long dual aspect lounge, you are drawn to the sliding doors leading out to the balcony and the fabulous views out to the garden below and beautiful Pembrokeshire coastline beyond. The dining room and kitchen also face rearward and the property flows well between each room. Stairs lead down to a family bathroom and three double bedrooms on the ground floor. Two of the bedrooms have sea views, one of which has a door out onto the patio. The property also has a handy utility room which is located on the ground floor and is accessed via an external door from the patio.
Step Outside... - Arriving at the front of the house, you may not be aware of what lies beyond the front door. The rear of the property draws you and the view over the valley with Saundersfoot village nestling within it, and the stunning sea views beyond, will not disappoint.
The back of the property is paved across the width of the house and is an excellent barbeque and entertaining space. The spiral staircase from the balcony down to the patio below, is perfect for connecting these two spaces together. The garden is tiered with three levels beyond the patio with two of the levels laid to lawn with shrub and pretty flower borders. The greenery of the garden and valley beyond is a wonderful contrast to the sea. You could say, a country, village and seascape all in one! The border of the property also extends past the rear garden fence if you wish to extend the garden space even further!
Porch - 0.97m x 3.20m (3'2 x 10'6) -
Entrance Hall -
Lounge - 4.45mmax x 7.26m (14'7max x 23'10) -
Dining Room - 5.51m x 3.02m (18'1 x 9'11) -
Kitchen - 2.29m x 4.29m (7'6 x 14'1) -
Wc - 1.02m x 2.31m (3'4 x 7'7) -
Ground Floor Hallway -
Bedroom 1 - 4.88m x 3.05m (16' x 10') -
Bedroom 2 - 3.30mmax x 4.45m (10'10max x 14'7) -
Bedroom 3 - 3.15m x 4.45m (10'4 x 14'7) -
Bathroom - 2.51m max x 2.44m max (8'3 max x 8' max) -
Utility Room - 5.44m x 2.31m (17'10 x 7'7) -
VIEWING: By appointment only via the Agents.
TENURE: We are advised Freehold
SERVICES: We have not checked or tested any of the services or appliances at the property.
TAX: Band E
We would respectfully ask you to call our office before you view this property internally or externally
IRK/AMR/9/21/OK
FACEBOOK & TWITTER
Be sure to follow us on Twitter: @ WWProps
Benefitting from gas central heating and double glazing the property briefly comprises: Entrance porch, hall, approx 23' long lounge with sliding doors onto the balcony with fabulous views out to the coastline, dining room, kitchen, and WC on the first floor. Stairs lead down to a family bathroom and three double bedrooms on the ground floor. Two of the bedrooms have sea views, one of which has a door out onto the patio. The property also has a handy utility room which is located on the ground floor and is accessed via an external door from the patio.
Externally at the front of the house, there is off-road parking for two cars. The rear of the property is paved across the width of the house and is an excellent barbeque and entertaining space. There is a spiral staircase from the balcony, down to the patio below. The garden is tiered with three levels below the patio area, two of which are laid to lawn with pretty flower borders. The border actually extends past the rear fence if you wish to enlarge the garden space further.
Saundersfoot is a fishing village and popular seaside resort. Located at the foot of a picturesque wooded valley, its appeal is due to the superb sandy beaches and the attractive harbour, which provide unrivaled opportunities for water sports, beach games, fishing and simply enjoying the coastline. The village benefits from a mini-market, public house, and village hall. Saundersfoot also provides easy access to Wisemans Bridge, the starting point of the 186 mile Pembrokeshire Coastal footpath.
We Say... - This three-bedroom, detached 'upside-down' house, is located in an elevated position looking over the popular village of Saundersfoot and boasts amazing sea views from the rear of the property. With two reception rooms, a garden, and patio, the property would make an ideal family or multi-generational home.
Come On In... - Being built on the side of the valley looking down onto the village, it is only right that the property be 'upside down' to take advantage of the view and the full extent and size of the property is only evident from the rear. Upon entering the 23' long dual aspect lounge, you are drawn to the sliding doors leading out to the balcony and the fabulous views out to the garden below and beautiful Pembrokeshire coastline beyond. The dining room and kitchen also face rearward and the property flows well between each room. Stairs lead down to a family bathroom and three double bedrooms on the ground floor. Two of the bedrooms have sea views, one of which has a door out onto the patio. The property also has a handy utility room which is located on the ground floor and is accessed via an external door from the patio.
Step Outside... - Arriving at the front of the house, you may not be aware of what lies beyond the front door. The rear of the property draws you and the view over the valley with Saundersfoot village nestling within it, and the stunning sea views beyond, will not disappoint.
The back of the property is paved across the width of the house and is an excellent barbeque and entertaining space. The spiral staircase from the balcony down to the patio below, is perfect for connecting these two spaces together. The garden is tiered with three levels beyond the patio with two of the levels laid to lawn with shrub and pretty flower borders. The greenery of the garden and valley beyond is a wonderful contrast to the sea. You could say, a country, village and seascape all in one! The border of the property also extends past the rear garden fence if you wish to extend the garden space even further!
Porch - 0.97m x 3.20m (3'2 x 10'6) -
Entrance Hall -
Lounge - 4.45mmax x 7.26m (14'7max x 23'10) -
Dining Room - 5.51m x 3.02m (18'1 x 9'11) -
Kitchen - 2.29m x 4.29m (7'6 x 14'1) -
Wc - 1.02m x 2.31m (3'4 x 7'7) -
Ground Floor Hallway -
Bedroom 1 - 4.88m x 3.05m (16' x 10') -
Bedroom 2 - 3.30mmax x 4.45m (10'10max x 14'7) -
Bedroom 3 - 3.15m x 4.45m (10'4 x 14'7) -
Bathroom - 2.51m max x 2.44m max (8'3 max x 8' max) -
Utility Room - 5.44m x 2.31m (17'10 x 7'7) -
VIEWING: By appointment only via the Agents.
TENURE: We are advised Freehold
SERVICES: We have not checked or tested any of the services or appliances at the property.
TAX: Band E
We would respectfully ask you to call our office before you view this property internally or externally
IRK/AMR/9/21/OK
FACEBOOK & TWITTER
Be sure to follow us on Twitter: @ WWProps
Council tax
First listed
Over a month agoEnergy Performance Certificate
Lawnswood, Saundersfoot
Placebuzz mortgage repayment calculator
Monthly repayment
The Est. Mortgage is for a 25 years repayment mortgage based on a 10% deposit and a 5.5% annual interest. It is only intended as a guide. Make sure you obtain accurate figures from your lender before committing to any mortgage. Your home may be repossessed if you do not keep up repayments on a mortgage.
Lawnswood, Saundersfoot - Streetview
DISCLAIMER: Property descriptions and related information displayed on this page are marketing materials provided by West Wales Properties - Tenby. Placebuzz does not warrant or accept any responsibility for the accuracy or completeness of the property descriptions or related information provided here and they do not constitute property particulars. Please contact West Wales Properties - Tenby for full details and further information.





