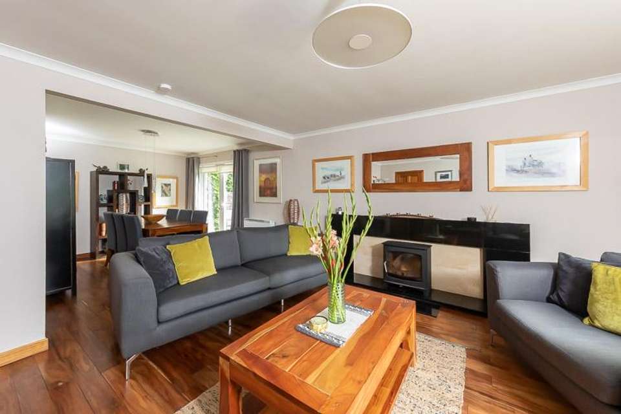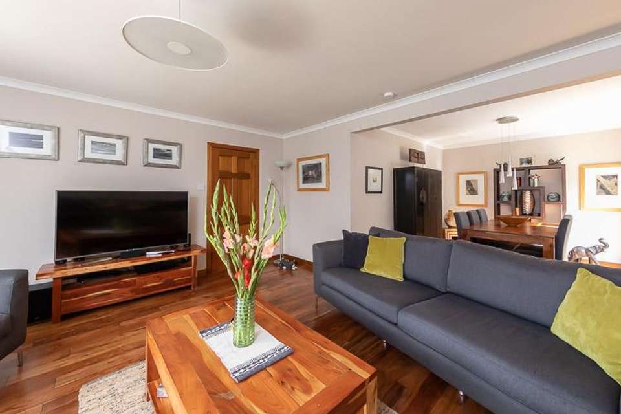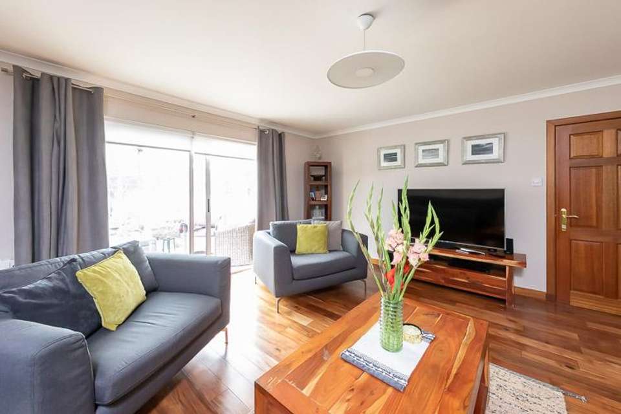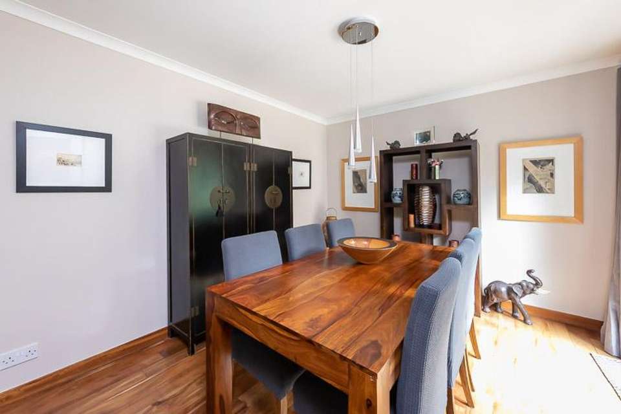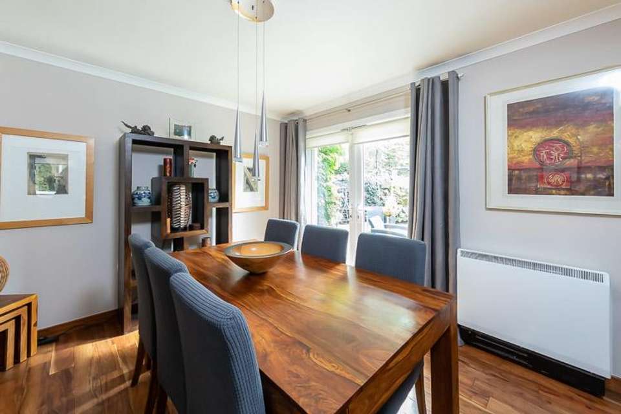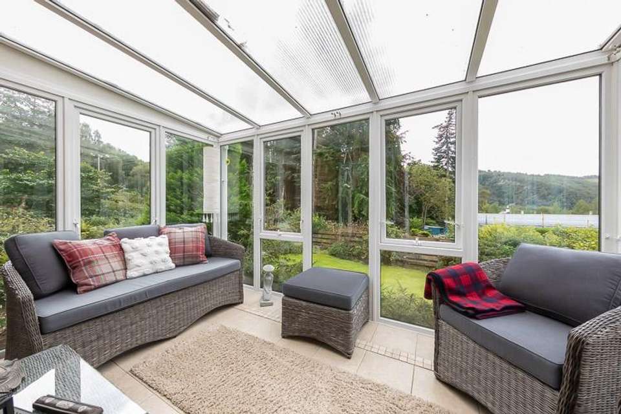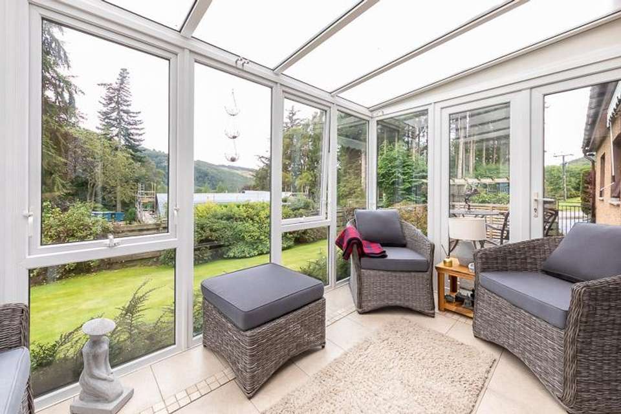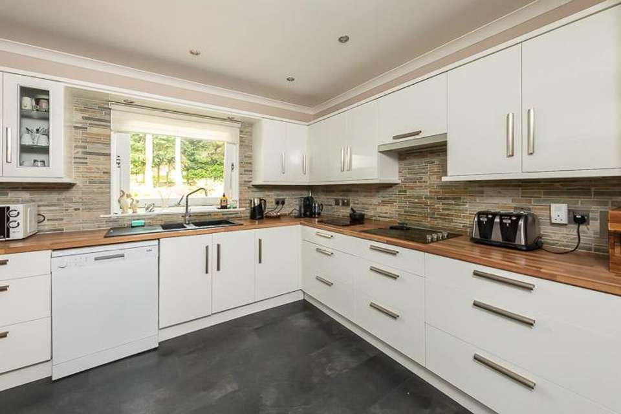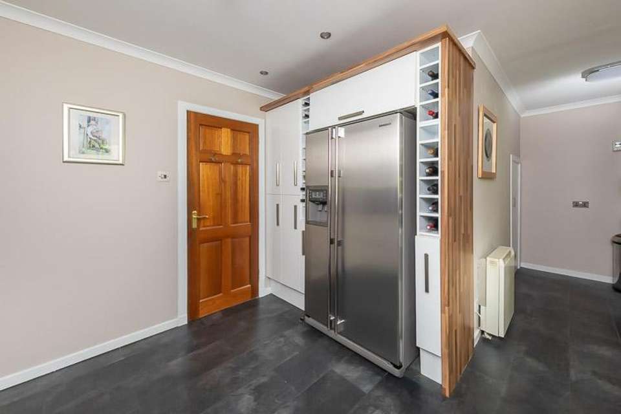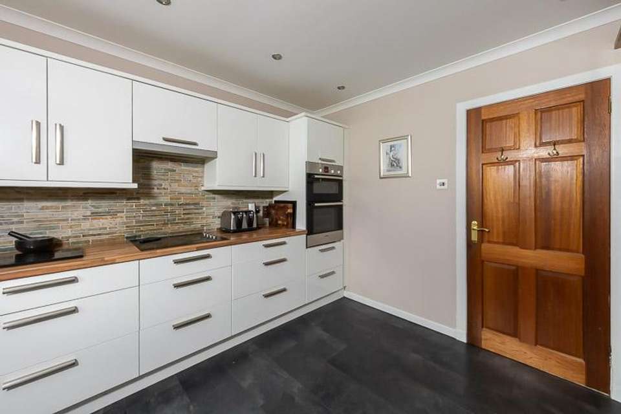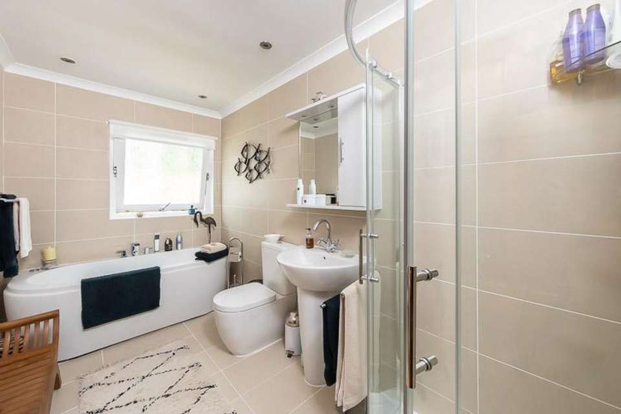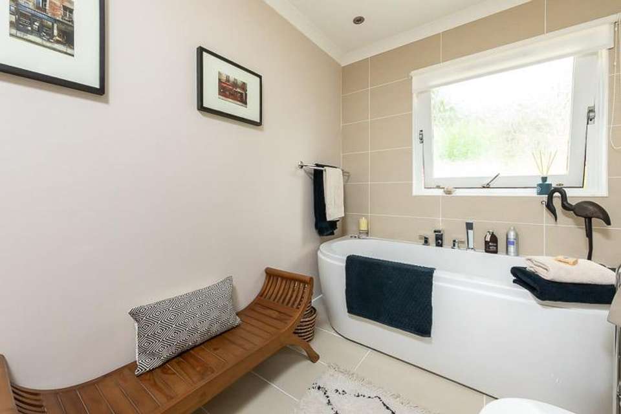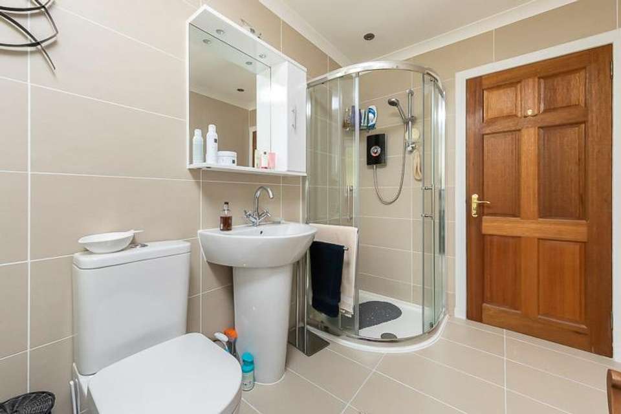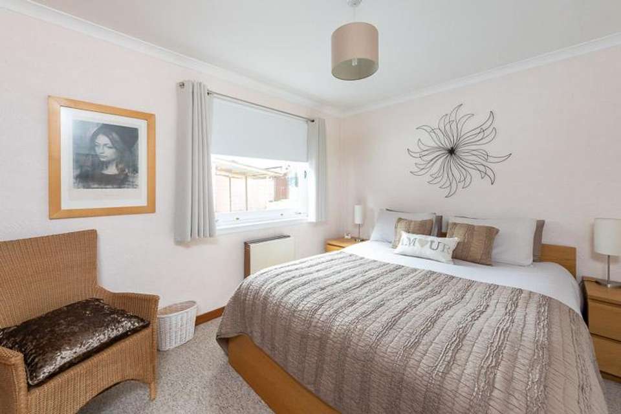5 bedroom detached house for sale
The Lodge, Old Faskally, Killiecrankie, Pitlochry, Perthshire PH16detached house
bedrooms
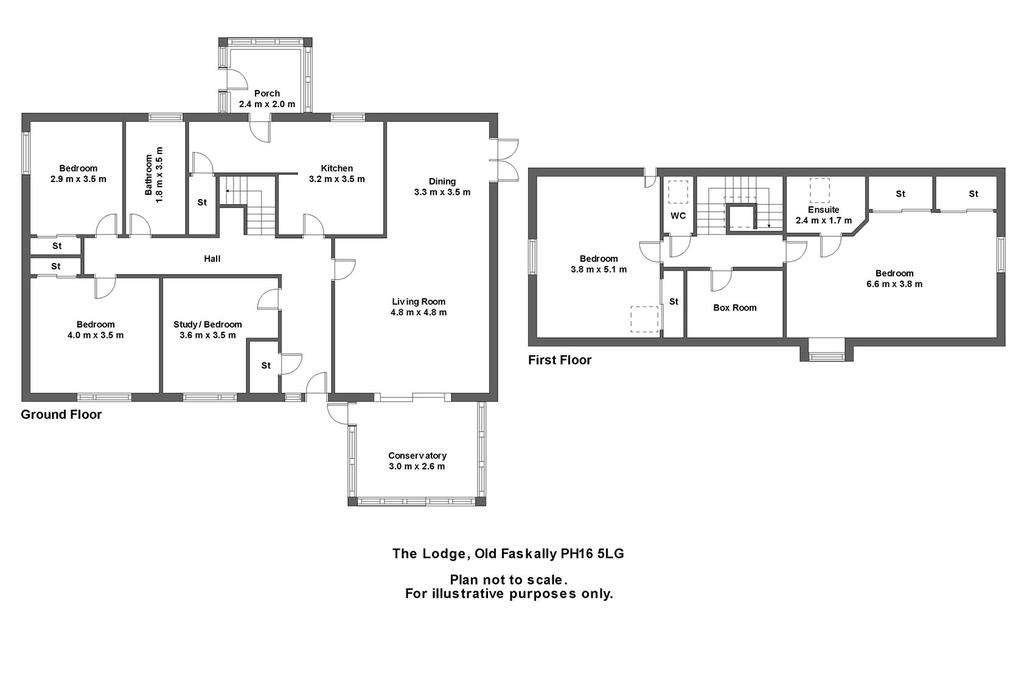
Property photos

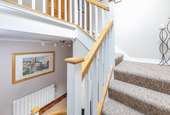
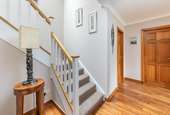
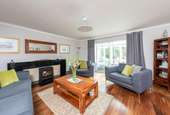
+16
Property description
Miller Gerrard are delighted to bring to the market this spacious and well maintained four or five bed detached dwelling house. The property, which is in excellent decorative order throughout nestles at the foothills of Ben Vrackie, and is ideally located within the Cairngorms National Park. Comprising entrance hallway, lounge / dining room, conservatory, kitchen, rear porch, study or bedroom five, three double bedrooms, master bedroom with ensuite, family bathroom and cloakroom. The property benefits from outstanding and endless views of the local landscape. There is electric heating and double glazing. Parking is available for several vehicles, with large mature gardens to the rear and gardens to the front. There is a fully equipped external laundry, which could easily be adapted to accommodate many different purposes. Entrance to the property from the front is via a gate, with steps leading to a raised decked area which is bounded by wooden railing. The garden area is predominantly laid in lawn, with mature borders containing shrubs and trees, and an arbour and seating area. The property enters by a fully insulated door with glazed side panels into the entrance hallway, where there is a large cloak cupboard and solid wooden flooring. Study or Bedroom Five: This is a front facing room with large window fitted with a venetian blind, and there is solid wooden flooring. It is currently being used as an office, and as such is fitted with shelving etc. Lounge / Dining Room: This warm and welcoming room provides the owner with uninterrupted views of the magnificent surround countryside. There are solid wooden floors throughout, and a feature stone fireplace with decorative hearth and wood burning stove. Sliding patio doors lead to the front facing conservatory with tiled floor and doorway leading to the decked seating area and front garden. The Dining area provides ample space for a table and chairs, and there are French doors leading to the rear garden with decked seating area. Kitchen: Located to the rear of the property, and fitted with a range of both floor and wall mounted kitchen cabinets, with butchers block work surfaces and stone cladding behind. Including an electric hob with extractor above and a separate double oven, dishwasher, a standalone American fridge freezer and a Cooke & Lewis Lavoisier 1.5 sink unit, in black resin, with a Sabine mixer tap. There is a built in wine rack, spot lights, and a large under stairs storage cupboard. A fully glazed door off the kitchen leads to the porch and rear entrance, which is surrounded by windows with a wood clad ceiling and tiled floor. The rear hall leads to double bedrooms three and four. Both are fitted with double wardrobes and are fully carpeted, each with picture windows to the side and rear respectively, and fitted with curtains. Family Bathroom: A spacious room which is fully tiled with porcelain tiles and comprises a four piece suite in white, including a whirlpool bath, WC and WHB with corner shower unit, obscure window fitted with blinds and spotlightsThe carpeted stairway, with natural wood balustrade and large Velux window leads to the first floor landing. Here you will find a large walk-in store cupboard, which is shelved and currently used as an airing cupboard, with additional eave storage off. Master Bedroom with Ensuite: A large double aspect room with coombed ceilings and picture window fitted with blind to the side and large Velux window with blind to the rear. Fitted with two mirror fronted built in double wardrobes, wall lights and fitted carpet. The Ensuite is fully tiled with coombed ceiling and Velux window. There is a newly fitted walk-in shower, wall hung wash hand basin with triple mirror fronted cabinet above, and a close coupled WC. Double Bedroom Two A double aspect room with coombed ceilings, window to the front and Velux window to the side. There is a double fitted wardrobe, a fitted carpet and additional eave storage. Cloakroom: A fully tiled room with Velux window fitted with blind, close coupled WC and wall hung wash hand basin. The gardens to the rear include a large decked patio area with canopy/awning, there are several additional seating areas, dry stone wall borders containing mature shrubs, gravel and flag stones footpaths. The area is surrounded by fencing and mature woodland. The Lodge at Old Faskally is situated close to the Pass of Killiecrankie which is owned and managed by the National Trust for Scotland and is renowned for its outstanding natural beauty and history. The nearby River Garry flows through the Pass of Killiecrankie and ancient woodlands dominate the sides. Only 6.5 miles away is Queen’s View, one of the most popular and photographed views in Scotland. The nearby town provides a good range of services including a cottage hospital, dentist, supermarket, banks and a number of individual retailers. Both primary and secondary schooling is available in the town. Pitlochry is also home to the famous Festival Theatre. There is a mainline railway station which provides easy access to both the north and south, including a sleeper service to London. Also nearby is the popular House of Bruar with a wide range of shopping, including a food hall, and a restaurant.The City of Perth, about 31 miles to the south, provides a winder range of facilities and services including restaurants, cinema and national retailers. Recreational pursuits are readily available in the local vicinity including excellent golf courses, hillwalking and water sports on the nearby lochs and rivers.
Council tax
First listed
Over a month agoThe Lodge, Old Faskally, Killiecrankie, Pitlochry, Perthshire PH16
Placebuzz mortgage repayment calculator
Monthly repayment
The Est. Mortgage is for a 25 years repayment mortgage based on a 10% deposit and a 5.5% annual interest. It is only intended as a guide. Make sure you obtain accurate figures from your lender before committing to any mortgage. Your home may be repossessed if you do not keep up repayments on a mortgage.
The Lodge, Old Faskally, Killiecrankie, Pitlochry, Perthshire PH16 - Streetview
DISCLAIMER: Property descriptions and related information displayed on this page are marketing materials provided by Miller Gerrard - Blairgowrie. Placebuzz does not warrant or accept any responsibility for the accuracy or completeness of the property descriptions or related information provided here and they do not constitute property particulars. Please contact Miller Gerrard - Blairgowrie for full details and further information.





