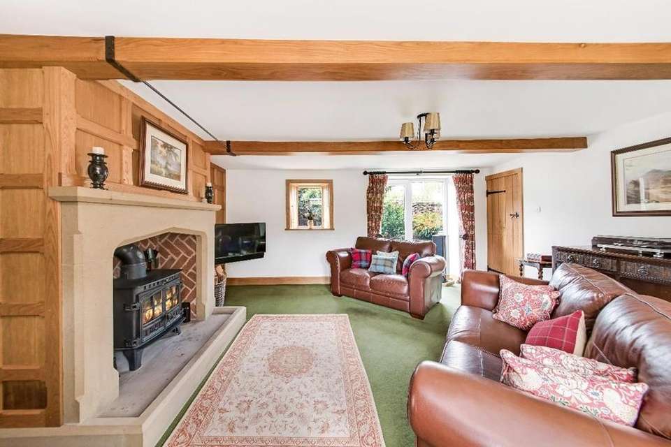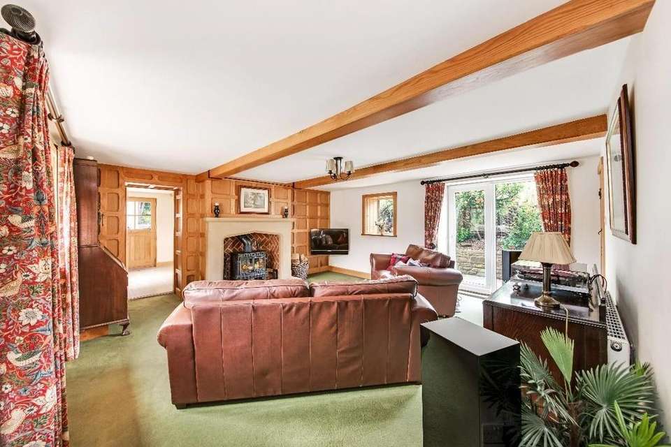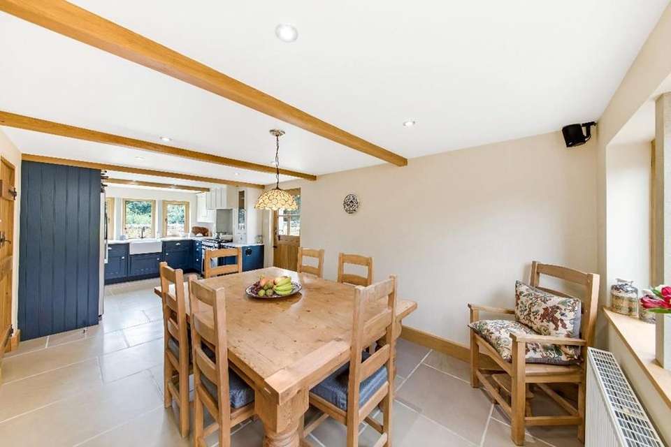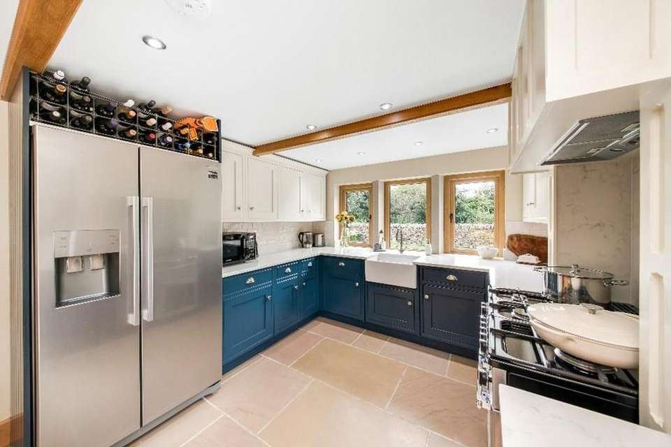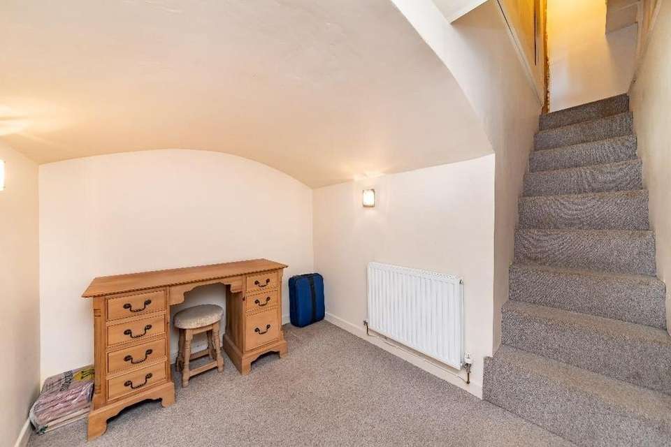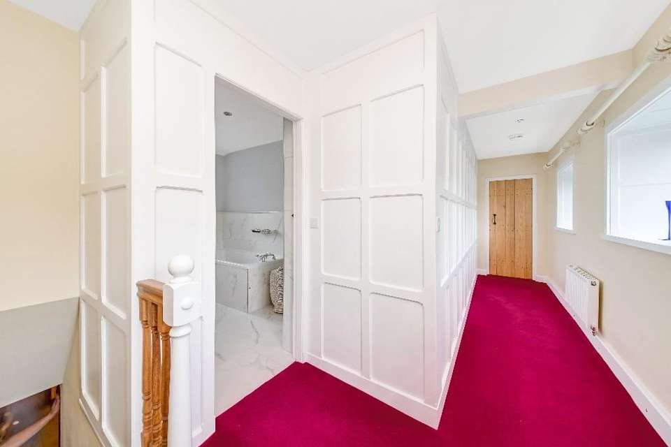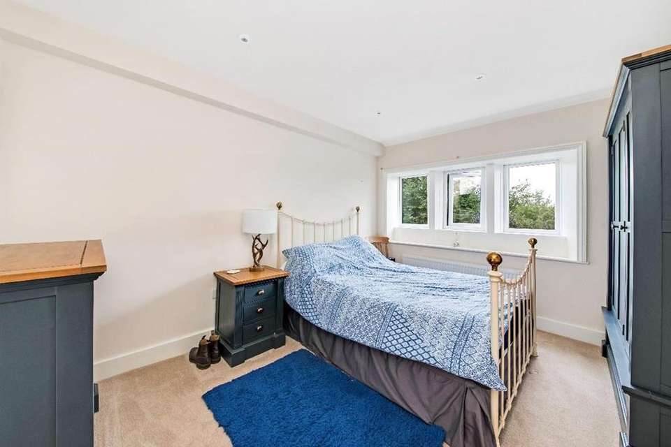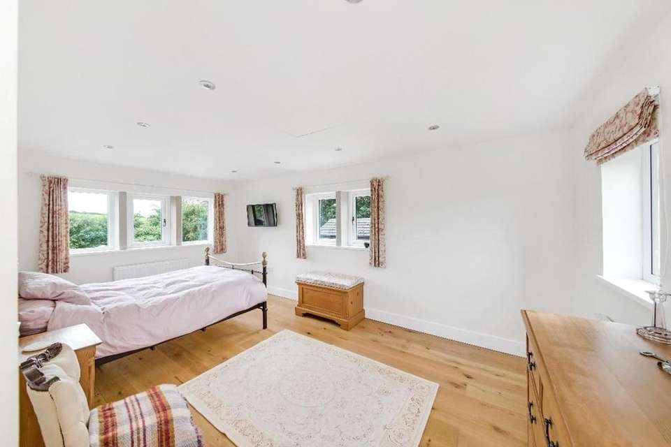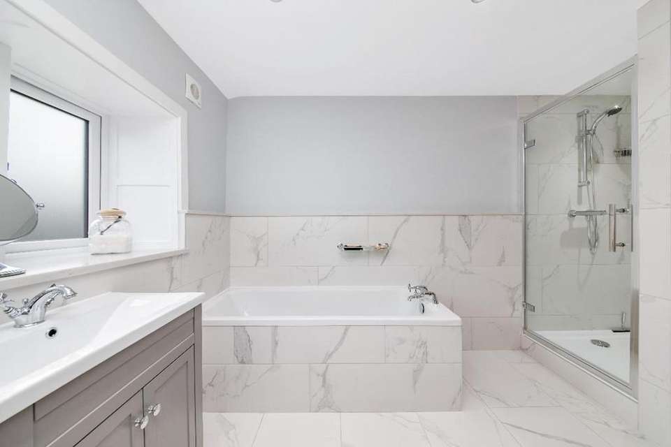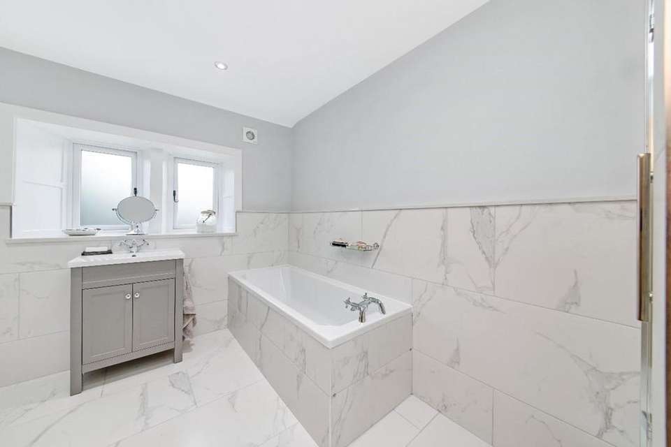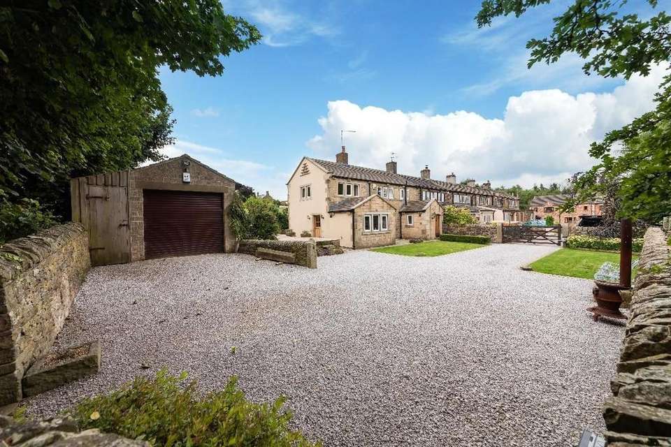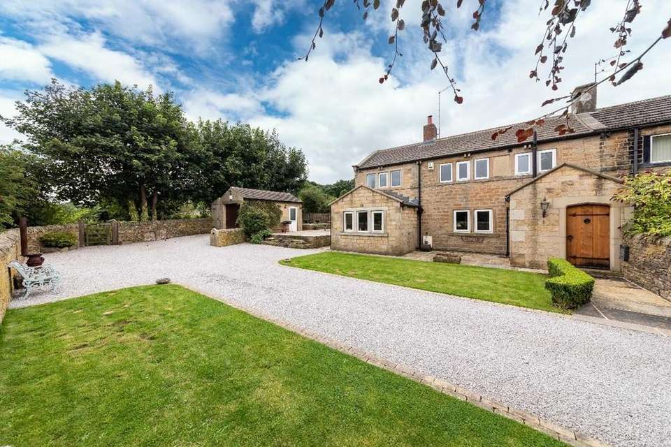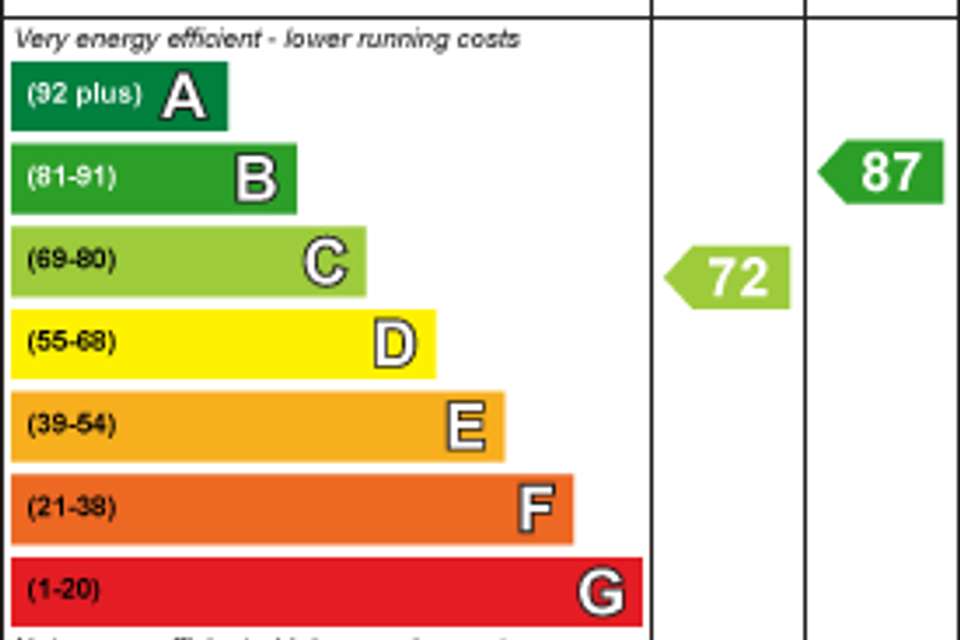2 bedroom cottage for sale
Station Road, Skelmanthorpe, Huddersfieldhouse
bedrooms
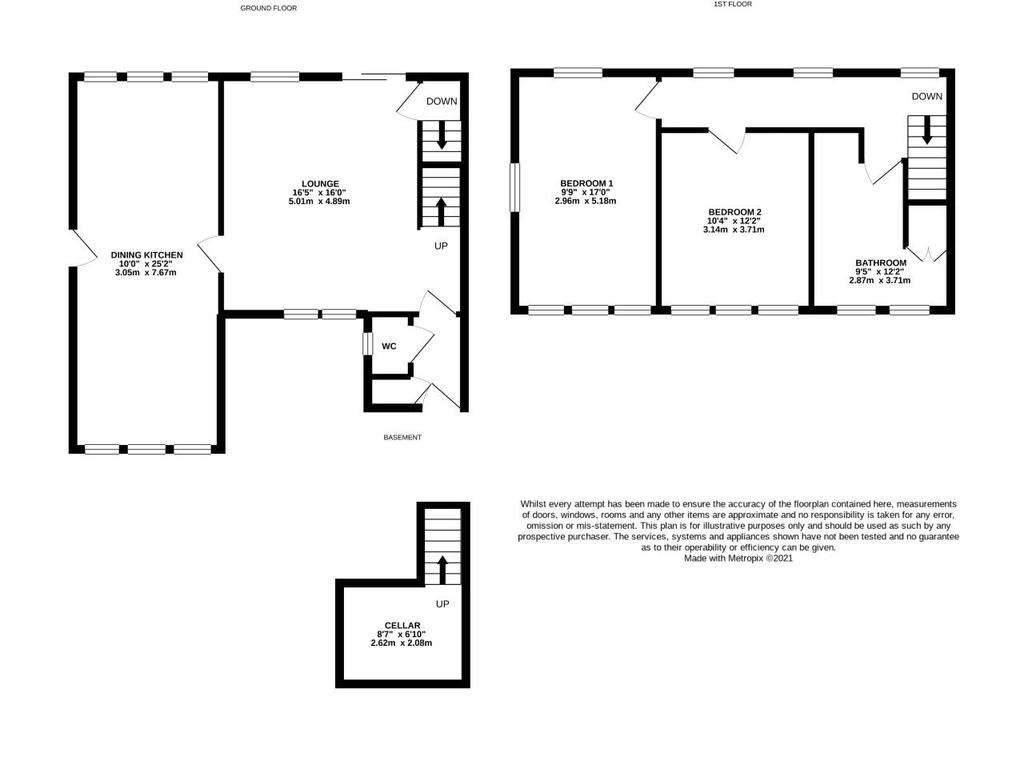
Property photos
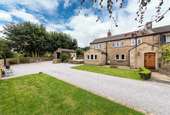
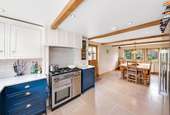
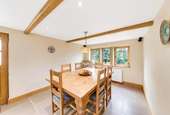
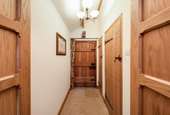
+14
Property description
RARELY DOES A PROPERTY WITH SUCH ATTENTION TO DETAIL BECOME AVAILABLE ON THE OPEN MARKET. A BEAUTIFULLY PRESENTED HOME, OFFERING AN ABUNDANCE OF CHARM, CHARACTER AND CRAFTMANSHIP. OCCUPYING A GENEROUS CORNER PLOT AND SITUATED IN A QUAINT, CUL-DE-SAC SETTING IN SKELMANTHORPE. THIS BEAUTIFUL COTTAGE BOASTS DETACHED GARAGE, OPEN-PLAN DINING KITCHEN AND SUPERB OPEN ASPECT VIEWS ACROSS SURROUNDING FIELDS.
The property in brief comprises of entrance hall, downstairs WC, lounge and dining-kitchen to the ground floor. There is a lower ground floor utility/storage room. To the first floor there are two double bedrooms and the luxury house bathroom. Please note bedroom one could be split (subject to relevant constraints) into two bedrooms. Externally there is electric gated driveway with low maintenance gardens that wrap across three sides of the property with flagged patios and a detached garage with stone-built kennels and log store. Internal viewings are a must to appreciate the quality of the accommodation on offer. EPC rating C
Entrance - (64 x 38) - Enter the property through an impressive Tudor arch oak door which is hung with cask iron fixings into the entrance hall. There is English stone flagged flooring with underfloor heating and there are oak cottage style doors with Suffolk thumb latches and rose head nails which provide access to the boiler cupboard, downstairs toilet, and lead into the lounge. There is a ceiling light point, exposed timber beams to the ceiling and exposed oak pearling and barge boards. There is also overhead storage.
Downstairs Toilet - (43 x 29) - The downstairs toilet features a white two-piece suite which comprises a corner wash hand basin with chrome mixer tap and a low-level toilet with high level pull chain cistern with attractive oak seating and lid. There is a double-glazed window with obscure glass to the side elevation with oak sill. The English stoned flag flooring continues through from the entrance and there is high gloss brick effect tiling to the splash areas, a ceiling light point and extractor fan.
Lounge - (165 x 16) - An impressive, proportioned reception room which benefits from a wealth of natural light with dual aspect windows to the front and rear elevations. The lounge has fabulous exposed oak paneling with mullein window to the front elevation and additional sliding patio doors that lead into the rear gardens. There are oak cottage style doors with Suffolk thumb latches and rose head nails which lead to the open plan dining/kitchen and to the head of the staircase descending to the lower ground floor. The focal point of the room is the inglenook Tudor arch fireplace with herring bone brick inset and attractive stone surround which is home to a clear view log burning stove. The attention to detail is sure to amaze with matching oak sills, shutters, skirting and architrave.
Dining/Kitchen - (10 x 252) - The dining kitchen is sure to impress with high quality in frame hard wooded fitted kitchen with an array of wall and base units with shaker style cupboard fronts and complimentary quartz work surfaces over which incorporate a Belfast sink unit with brushed steel mixer tap. Th kitchen is well equipped with integral appliances, including a built-in dish washer and built-in washer. There is space for a range master, stainless steel professional which is available under separate negotiation with quartz splash back and integrated cooker hood over. There is high gloss brick effect tiling to the splash areas with a matching quartz up stand and space for an American style, plumbed fridge freezer which is also available under separate negotiation. The open plan dining/kitchen room boasts a polished stone floor with double glazed mullioned windows to front and rear elevations. There are oak beams to the ceilings, inset spot lighting and a solid oak stable door to the side elevation which leads to the rear gardens. There is also an integrated speaker system which again subject to offers will be available under separate negotiation, along with dining table and chairs.
Lower Ground Floor - (87 x 610) - Taking the stairwell from the lounge you reach a vaulted ceiling cellar which is a versatile space and features a ceiling light point, two wall light points, a radiator and extractor vent.
First Floor Landing - Taking the staircase to the first floor you reach the landing which features three double glazed windows to the rear elevation which provide a pleasant, open aspect view across neighbouring land. There is inset spot lighting to the ceilings, a radiator and attractive wall paneling which conceal the access to bedroom two. There are oak cottage style doors with Suffolk thumb latches and rose thumb head detailing which provide access to bedroom one and the house bathroom.
Bedroom One - (17 x 99) - Generous proportioned double bedroom with ample space for free standing furniture and as the additional floor plan suggests, the room can be comfortably split into two reasonable sized bedrooms. The current lay our boasts triple aspect windows to the front, side, and rear elevations all of which provide different but pleasant open aspect outlook. There is an engineered oak floor, two radiators and inset spotlighting to the ceilings.
Bedroom Two - (104 x 122) - Features a bank of double-glazed mullion windows to the front elevation. There is inset spotlighting to the ceilings, a radiator.
House Bathroom - (122 x 95) - The house bathroom features a luxury four-piece suite which comprises of a low-level toilet, broad winged wash hand basin with vanity unit under, a inset bath with tiled surround and a step in style shower with thermostatic settings. There are attractive marble effect porcelain tiles with quartz caps, a chrome, ladder style radiator, inset spot lighting to the ceilings and obscure double-glazed windows to the front elevation with a matching quartz windowsill. Built in storage over the head of the stairs.
External - The property is accessed via a private shared lane, the grounds of the property are enclosed behind a five bar, remote controlled wooden gate. The driveway extends to an open courtyard which provides off street parking for multiple vehicles and the courtyard has an attractive drystone wall boundary and two lawn areas. The garden wrap around the side of the property with a raised, Yorkshire stone flagged patio, an ideal space for al fresco dining and barbecuing. There are stone built kennels and a purpose-built log store. There is a detached garage with electric roller shutter door and external lighting and the gardens continue around the side of the property to the rear where it is low maintenance with a flagged patio with tree boarders. There are external lights, an external tap, and an external plug point.
The property in brief comprises of entrance hall, downstairs WC, lounge and dining-kitchen to the ground floor. There is a lower ground floor utility/storage room. To the first floor there are two double bedrooms and the luxury house bathroom. Please note bedroom one could be split (subject to relevant constraints) into two bedrooms. Externally there is electric gated driveway with low maintenance gardens that wrap across three sides of the property with flagged patios and a detached garage with stone-built kennels and log store. Internal viewings are a must to appreciate the quality of the accommodation on offer. EPC rating C
Entrance - (64 x 38) - Enter the property through an impressive Tudor arch oak door which is hung with cask iron fixings into the entrance hall. There is English stone flagged flooring with underfloor heating and there are oak cottage style doors with Suffolk thumb latches and rose head nails which provide access to the boiler cupboard, downstairs toilet, and lead into the lounge. There is a ceiling light point, exposed timber beams to the ceiling and exposed oak pearling and barge boards. There is also overhead storage.
Downstairs Toilet - (43 x 29) - The downstairs toilet features a white two-piece suite which comprises a corner wash hand basin with chrome mixer tap and a low-level toilet with high level pull chain cistern with attractive oak seating and lid. There is a double-glazed window with obscure glass to the side elevation with oak sill. The English stoned flag flooring continues through from the entrance and there is high gloss brick effect tiling to the splash areas, a ceiling light point and extractor fan.
Lounge - (165 x 16) - An impressive, proportioned reception room which benefits from a wealth of natural light with dual aspect windows to the front and rear elevations. The lounge has fabulous exposed oak paneling with mullein window to the front elevation and additional sliding patio doors that lead into the rear gardens. There are oak cottage style doors with Suffolk thumb latches and rose head nails which lead to the open plan dining/kitchen and to the head of the staircase descending to the lower ground floor. The focal point of the room is the inglenook Tudor arch fireplace with herring bone brick inset and attractive stone surround which is home to a clear view log burning stove. The attention to detail is sure to amaze with matching oak sills, shutters, skirting and architrave.
Dining/Kitchen - (10 x 252) - The dining kitchen is sure to impress with high quality in frame hard wooded fitted kitchen with an array of wall and base units with shaker style cupboard fronts and complimentary quartz work surfaces over which incorporate a Belfast sink unit with brushed steel mixer tap. Th kitchen is well equipped with integral appliances, including a built-in dish washer and built-in washer. There is space for a range master, stainless steel professional which is available under separate negotiation with quartz splash back and integrated cooker hood over. There is high gloss brick effect tiling to the splash areas with a matching quartz up stand and space for an American style, plumbed fridge freezer which is also available under separate negotiation. The open plan dining/kitchen room boasts a polished stone floor with double glazed mullioned windows to front and rear elevations. There are oak beams to the ceilings, inset spot lighting and a solid oak stable door to the side elevation which leads to the rear gardens. There is also an integrated speaker system which again subject to offers will be available under separate negotiation, along with dining table and chairs.
Lower Ground Floor - (87 x 610) - Taking the stairwell from the lounge you reach a vaulted ceiling cellar which is a versatile space and features a ceiling light point, two wall light points, a radiator and extractor vent.
First Floor Landing - Taking the staircase to the first floor you reach the landing which features three double glazed windows to the rear elevation which provide a pleasant, open aspect view across neighbouring land. There is inset spot lighting to the ceilings, a radiator and attractive wall paneling which conceal the access to bedroom two. There are oak cottage style doors with Suffolk thumb latches and rose thumb head detailing which provide access to bedroom one and the house bathroom.
Bedroom One - (17 x 99) - Generous proportioned double bedroom with ample space for free standing furniture and as the additional floor plan suggests, the room can be comfortably split into two reasonable sized bedrooms. The current lay our boasts triple aspect windows to the front, side, and rear elevations all of which provide different but pleasant open aspect outlook. There is an engineered oak floor, two radiators and inset spotlighting to the ceilings.
Bedroom Two - (104 x 122) - Features a bank of double-glazed mullion windows to the front elevation. There is inset spotlighting to the ceilings, a radiator.
House Bathroom - (122 x 95) - The house bathroom features a luxury four-piece suite which comprises of a low-level toilet, broad winged wash hand basin with vanity unit under, a inset bath with tiled surround and a step in style shower with thermostatic settings. There are attractive marble effect porcelain tiles with quartz caps, a chrome, ladder style radiator, inset spot lighting to the ceilings and obscure double-glazed windows to the front elevation with a matching quartz windowsill. Built in storage over the head of the stairs.
External - The property is accessed via a private shared lane, the grounds of the property are enclosed behind a five bar, remote controlled wooden gate. The driveway extends to an open courtyard which provides off street parking for multiple vehicles and the courtyard has an attractive drystone wall boundary and two lawn areas. The garden wrap around the side of the property with a raised, Yorkshire stone flagged patio, an ideal space for al fresco dining and barbecuing. There are stone built kennels and a purpose-built log store. There is a detached garage with electric roller shutter door and external lighting and the gardens continue around the side of the property to the rear where it is low maintenance with a flagged patio with tree boarders. There are external lights, an external tap, and an external plug point.
Council tax
First listed
Over a month agoEnergy Performance Certificate
Station Road, Skelmanthorpe, Huddersfield
Placebuzz mortgage repayment calculator
Monthly repayment
The Est. Mortgage is for a 25 years repayment mortgage based on a 10% deposit and a 5.5% annual interest. It is only intended as a guide. Make sure you obtain accurate figures from your lender before committing to any mortgage. Your home may be repossessed if you do not keep up repayments on a mortgage.
Station Road, Skelmanthorpe, Huddersfield - Streetview
DISCLAIMER: Property descriptions and related information displayed on this page are marketing materials provided by Simon Blyth Estate Agents - Kirkburton. Placebuzz does not warrant or accept any responsibility for the accuracy or completeness of the property descriptions or related information provided here and they do not constitute property particulars. Please contact Simon Blyth Estate Agents - Kirkburton for full details and further information.






