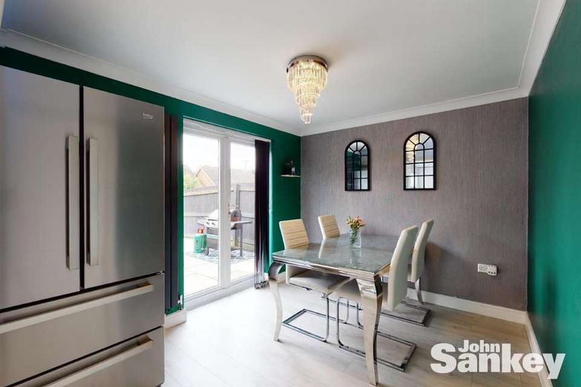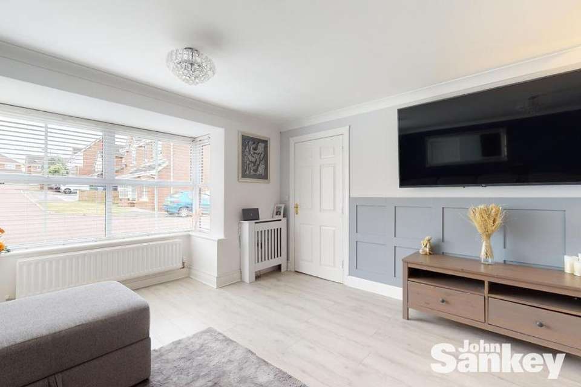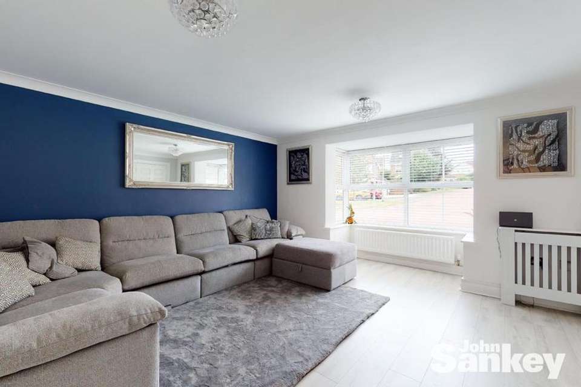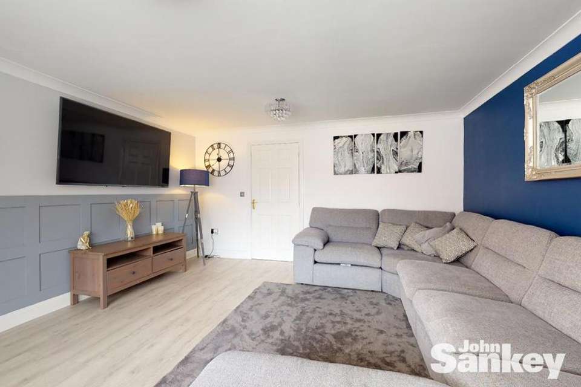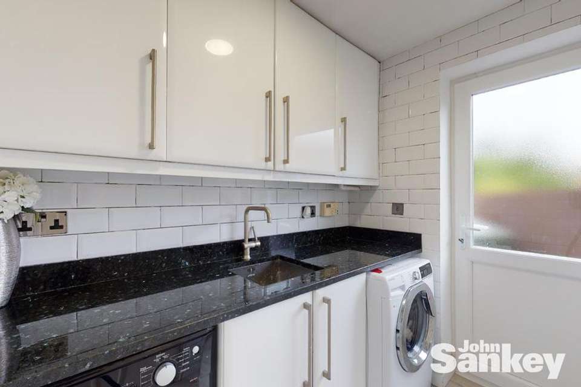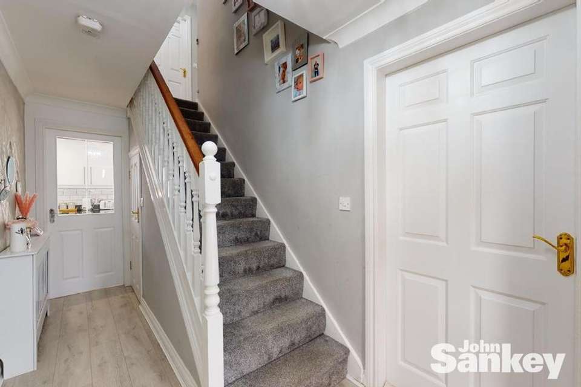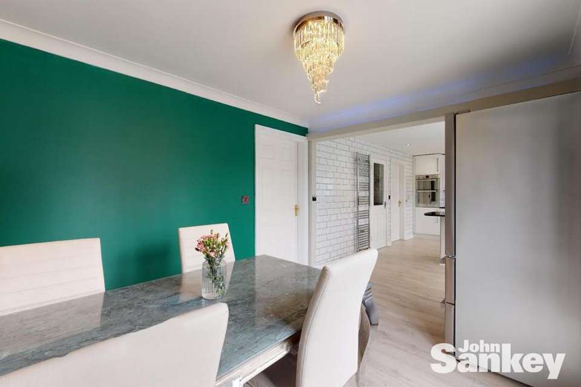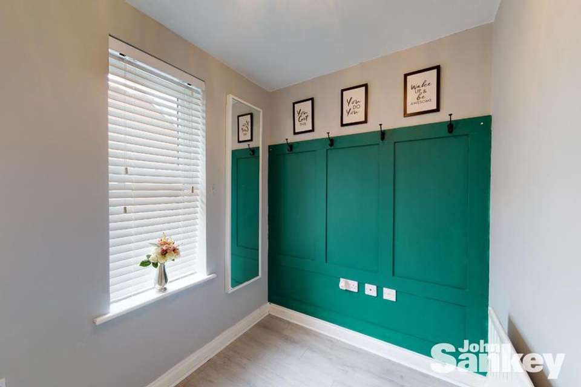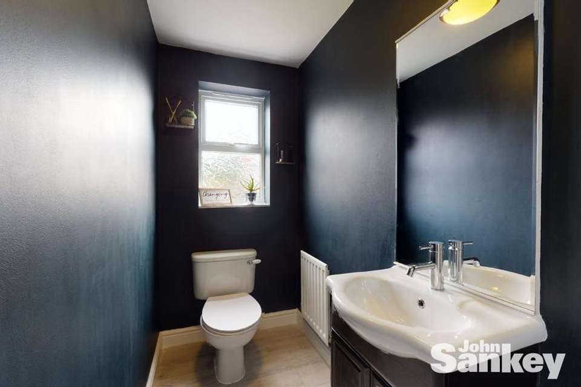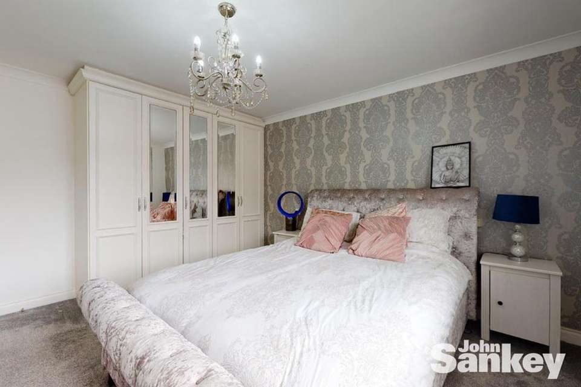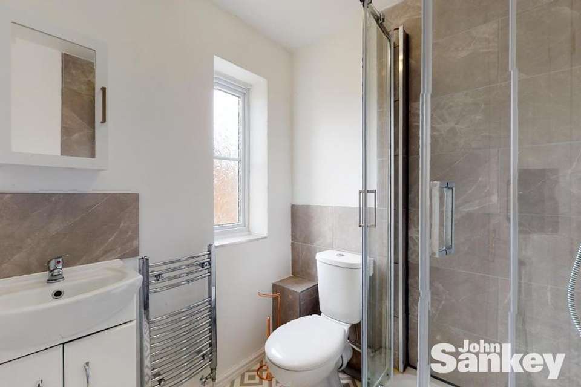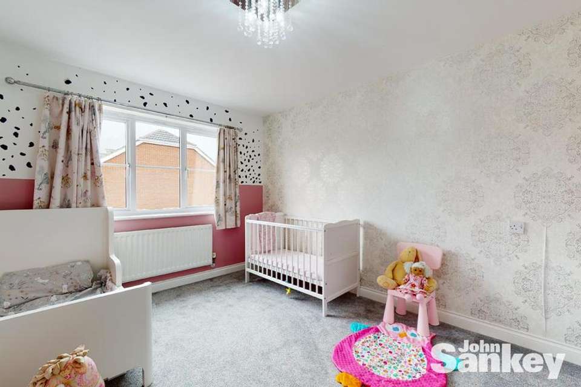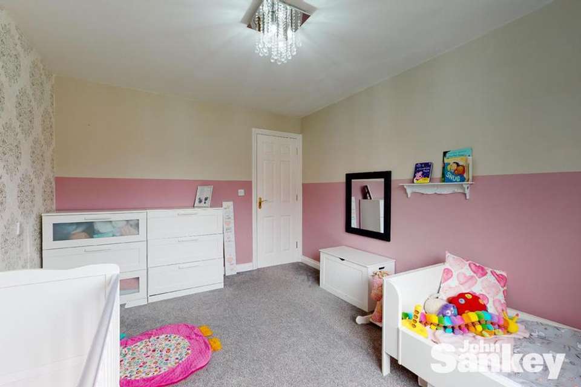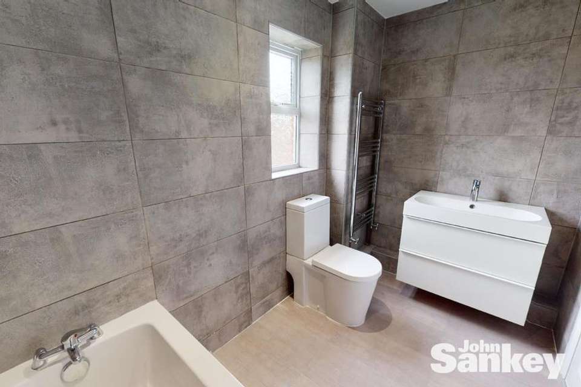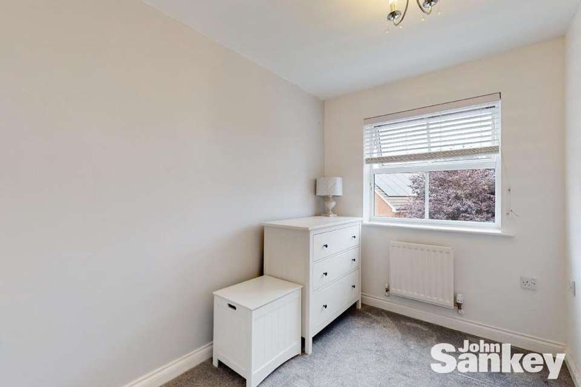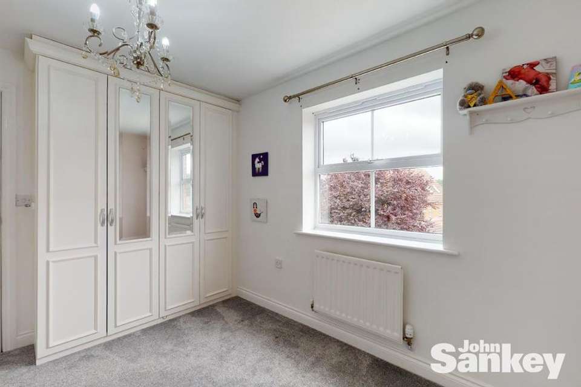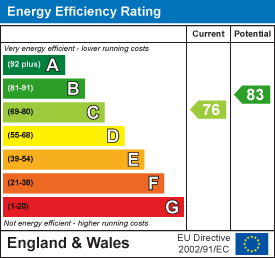6 bedroom detached house for sale
Rockley Close, Clipstone Village, Mansfielddetached house
bedrooms
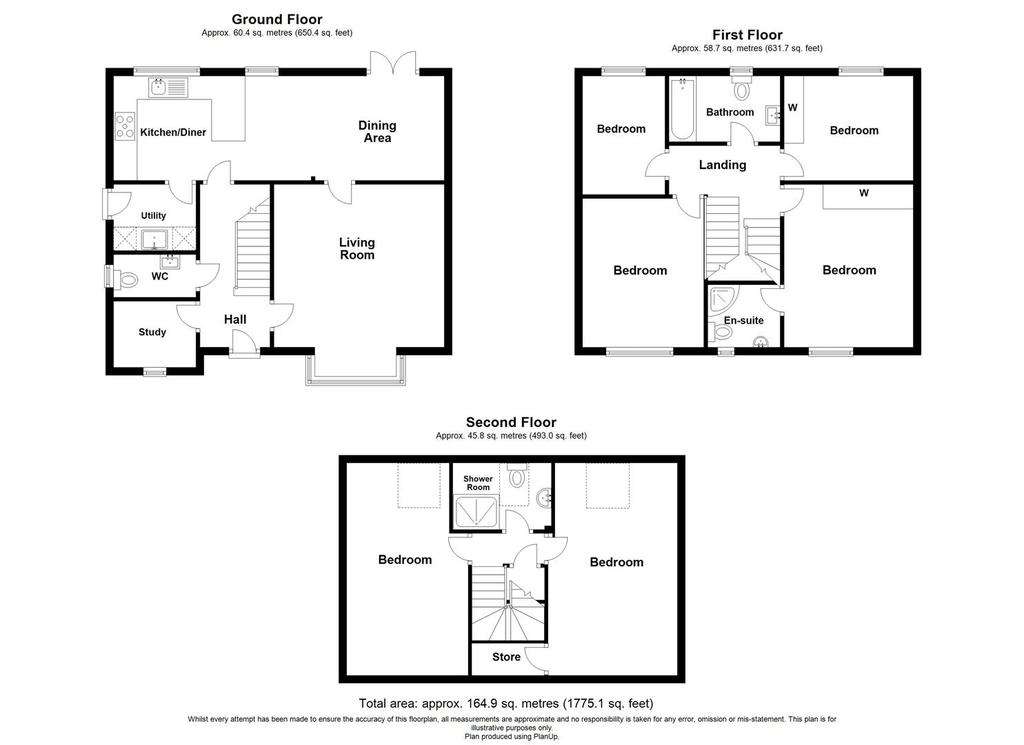
Property photos

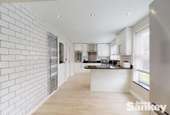
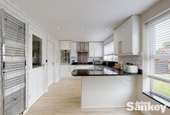
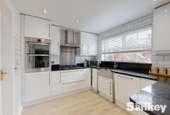
+16
Property description
Stylish, stunning and spacious are the words to describe this SIX BEDROOMED Executive Detached House situated in a cul-de-sac location with DOUBLE GARAGE and driveway, recently landscaped rear and side garden, viewing is essential to appreciate the size and standard of this beautiful accommodation that is on offer. The accommodation comprises of hallway, lounge, study, entertaining kitchen diner, utility room, downstairs cloaks, six bedrooms, en suite to master, additional second floor shower room and family bathroom all recently refurbished to a very high standard.
How To Find The Property - Enter Clipstone via the Crown Farm roundabout and continue past the abundance of shops, businesses and entrance to Vicar Water country park, at the next roundabout turn left into Kings Clipstone onto Cavendish Way and take the second left onto Middleton Road then left onto Rockley Close and the property is tucked away nicely at the bottom of the cul-de-sac on the left hand side.
Ground Floor -
Entrance Hall - With doors leading to the study, w.c., kitchen diner, lounge and stairs rising to the first floor and understairs storage.
W.C. - With low flush w.c., pedestal wash hand basin, uPVC double glazed opaque window to the side and central heating radiator.
Lounge - 4.88m x 4.27m (16' x 14') - Stylishly decorated with a uPVC window to the front making it a light and airy room, central heating radiator, door to the kitchen diner and hallway.
Study/Playroom - 2.11m x 1.70m (6'11" x 5'7") - With a uPVC double glazed window to the front and central heating radiator. Please note this is currently being utilised as a storage/cloaks/shoe room.
Kitchen Diner - 7.62m x 2.64m (25' x 8'8") - Recently refurbished opening the kitchen into a great dining entertaining family room, fitted with a stylish range of wall and base units, cupboards and drawers, double eye level electric oven, hob with the extractor fan over, inset belfast sink into the worktop, integrated dishwasher, two uPVC double glazed windows to the rear of the property, central heating radiator and patio doors leading to the rear recently landscaped garden and space for a dining table or sofas in the entertaining area.
Utility Room - 2.11m x 1.70m (6'11" x 5'7") - Fitted with a range of wall and base units, inset sink, plumbing for a washing machine and drier, door to the side garden and central heating radiator.
First Floor -
Stairs And Landing - With a central heating radiator and door to four bedrooms and the family bathroom.
Bedroom No. 1 - 4.17m x 3.28m (13'8" x 10'9") - With built in wardrobes, uPVC window to the front, central heating radiator and door to the en suite shower room.
En Suite Shower Room - Recently refurbished with a w.c., wash hand basin in a vanity unit, shower cubicle housing a shower, stylish tiled splashbacks, opaque window and heated chrome towel rail.
Bedroom No. 2 - 3.89m x 3.00m (12'9" x 9'10") - With a uPVC window to the front and central heating radiator.
Bedroom No. 3 - 3.28m x 2.72m (10'9" x 8'11") - With built in wardrobes, uPVC window to the rear and central heating radiator.
Bedroom No. 4 - 3.02m x 2.01m (9'11" x 6'7") - With a uPVC double glazed window to the rear and central heating radiator.
Family Bathroom - Fitted with a stylish modern suite comprising of bath with shower fitting, low flush w.c., wash hand basin in a vanity unit, complimentary fully tiled walls and floor and heated towel rail.
Second Floor -
Stairs And Landing - With doors to two further bedrooms, built in storage cupboard and door to the shower room.
Bedroom No. 5 - 5.41m x 3.00m (17'9" x 9'10") - With a velux window and central heating radiator. Storage into eaves.
Bedroom No. 6 - 5.41m x 3.28m (17'9" x 10'9") - With a velux window, central heating radiator and storage into the eaves.
Shower Room - Having a low flush w.c., pedestal wash hand basin, complimentary tiled splashbacks, shower cubicle housing the shower, velux window and chrome heated towel rail.
Outside -
Approach - A driveway leading to the double garage.
Gardens Front And Side - The front of the property is laid to lawn with gated access to the side and rear gardens. Side enclosed private garden.
Gardens Rear - The rear garden has recently been landscaped to a very high standard with low maintenance grass, patio area and split level garden with decorative balustrade.
How To Find The Property - Enter Clipstone via the Crown Farm roundabout and continue past the abundance of shops, businesses and entrance to Vicar Water country park, at the next roundabout turn left into Kings Clipstone onto Cavendish Way and take the second left onto Middleton Road then left onto Rockley Close and the property is tucked away nicely at the bottom of the cul-de-sac on the left hand side.
Ground Floor -
Entrance Hall - With doors leading to the study, w.c., kitchen diner, lounge and stairs rising to the first floor and understairs storage.
W.C. - With low flush w.c., pedestal wash hand basin, uPVC double glazed opaque window to the side and central heating radiator.
Lounge - 4.88m x 4.27m (16' x 14') - Stylishly decorated with a uPVC window to the front making it a light and airy room, central heating radiator, door to the kitchen diner and hallway.
Study/Playroom - 2.11m x 1.70m (6'11" x 5'7") - With a uPVC double glazed window to the front and central heating radiator. Please note this is currently being utilised as a storage/cloaks/shoe room.
Kitchen Diner - 7.62m x 2.64m (25' x 8'8") - Recently refurbished opening the kitchen into a great dining entertaining family room, fitted with a stylish range of wall and base units, cupboards and drawers, double eye level electric oven, hob with the extractor fan over, inset belfast sink into the worktop, integrated dishwasher, two uPVC double glazed windows to the rear of the property, central heating radiator and patio doors leading to the rear recently landscaped garden and space for a dining table or sofas in the entertaining area.
Utility Room - 2.11m x 1.70m (6'11" x 5'7") - Fitted with a range of wall and base units, inset sink, plumbing for a washing machine and drier, door to the side garden and central heating radiator.
First Floor -
Stairs And Landing - With a central heating radiator and door to four bedrooms and the family bathroom.
Bedroom No. 1 - 4.17m x 3.28m (13'8" x 10'9") - With built in wardrobes, uPVC window to the front, central heating radiator and door to the en suite shower room.
En Suite Shower Room - Recently refurbished with a w.c., wash hand basin in a vanity unit, shower cubicle housing a shower, stylish tiled splashbacks, opaque window and heated chrome towel rail.
Bedroom No. 2 - 3.89m x 3.00m (12'9" x 9'10") - With a uPVC window to the front and central heating radiator.
Bedroom No. 3 - 3.28m x 2.72m (10'9" x 8'11") - With built in wardrobes, uPVC window to the rear and central heating radiator.
Bedroom No. 4 - 3.02m x 2.01m (9'11" x 6'7") - With a uPVC double glazed window to the rear and central heating radiator.
Family Bathroom - Fitted with a stylish modern suite comprising of bath with shower fitting, low flush w.c., wash hand basin in a vanity unit, complimentary fully tiled walls and floor and heated towel rail.
Second Floor -
Stairs And Landing - With doors to two further bedrooms, built in storage cupboard and door to the shower room.
Bedroom No. 5 - 5.41m x 3.00m (17'9" x 9'10") - With a velux window and central heating radiator. Storage into eaves.
Bedroom No. 6 - 5.41m x 3.28m (17'9" x 10'9") - With a velux window, central heating radiator and storage into the eaves.
Shower Room - Having a low flush w.c., pedestal wash hand basin, complimentary tiled splashbacks, shower cubicle housing the shower, velux window and chrome heated towel rail.
Outside -
Approach - A driveway leading to the double garage.
Gardens Front And Side - The front of the property is laid to lawn with gated access to the side and rear gardens. Side enclosed private garden.
Gardens Rear - The rear garden has recently been landscaped to a very high standard with low maintenance grass, patio area and split level garden with decorative balustrade.
Council tax
First listed
Over a month agoEnergy Performance Certificate
Rockley Close, Clipstone Village, Mansfield
Placebuzz mortgage repayment calculator
Monthly repayment
The Est. Mortgage is for a 25 years repayment mortgage based on a 10% deposit and a 5.5% annual interest. It is only intended as a guide. Make sure you obtain accurate figures from your lender before committing to any mortgage. Your home may be repossessed if you do not keep up repayments on a mortgage.
Rockley Close, Clipstone Village, Mansfield - Streetview
DISCLAIMER: Property descriptions and related information displayed on this page are marketing materials provided by John Sankey - Mansfield. Placebuzz does not warrant or accept any responsibility for the accuracy or completeness of the property descriptions or related information provided here and they do not constitute property particulars. Please contact John Sankey - Mansfield for full details and further information.





