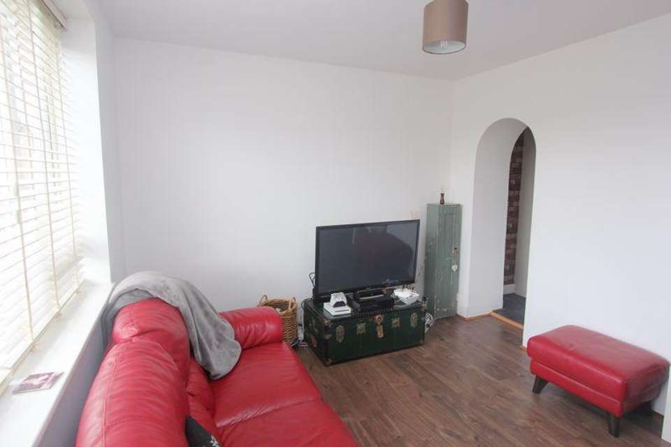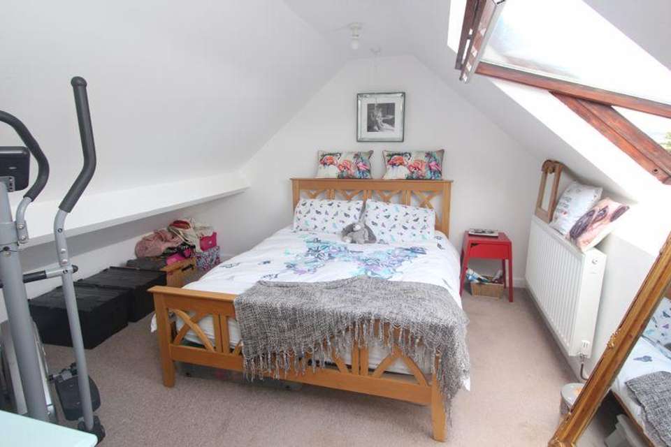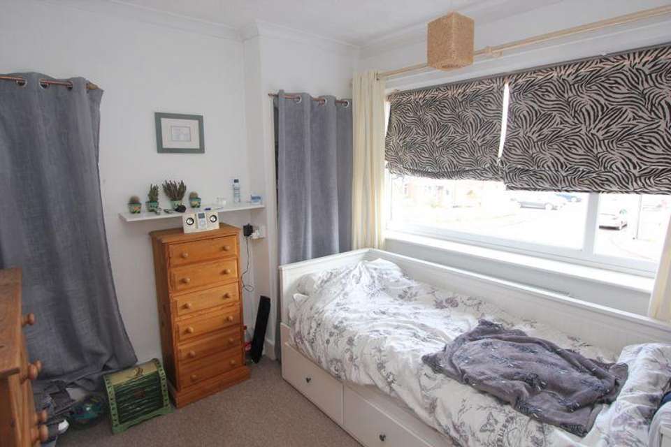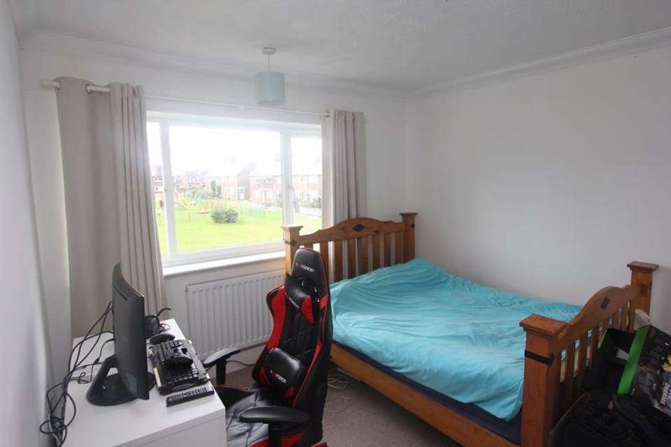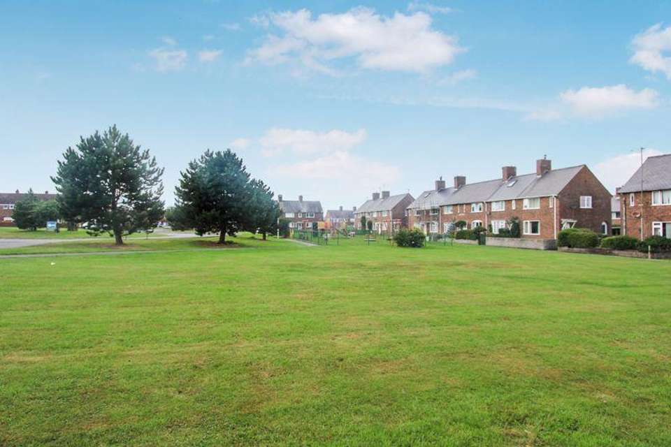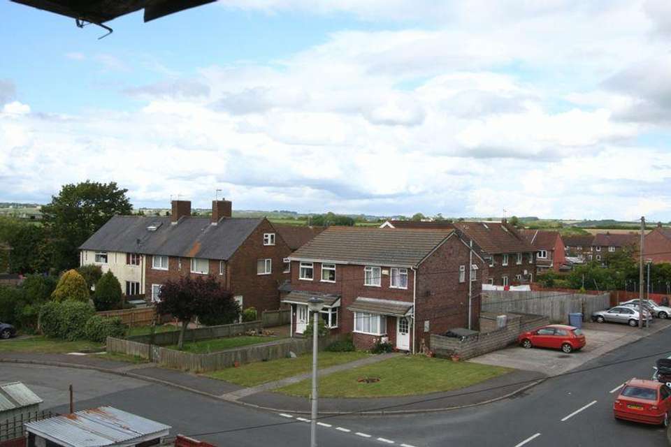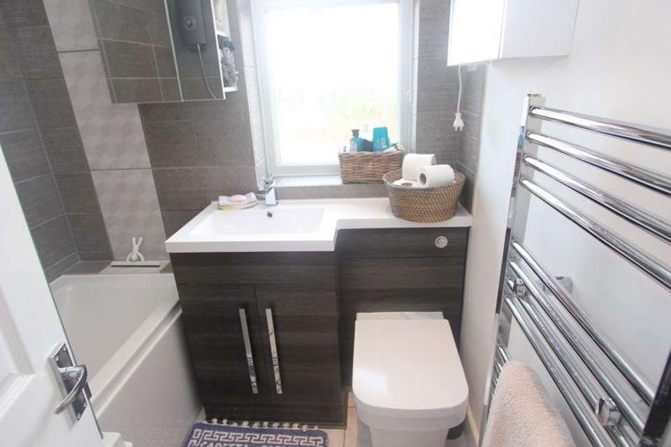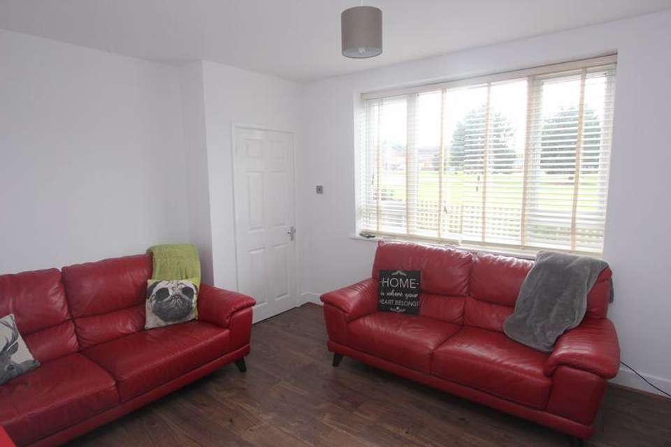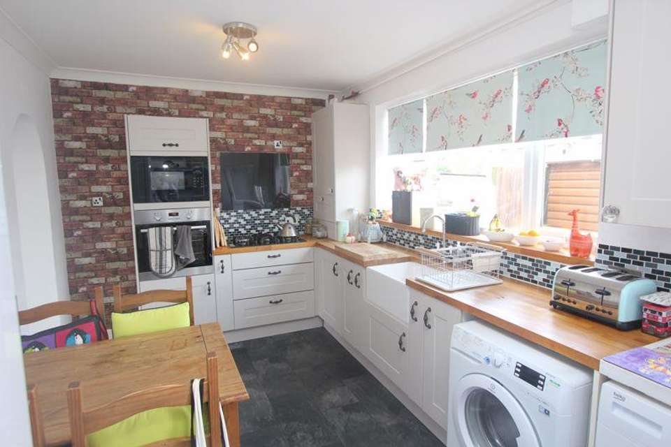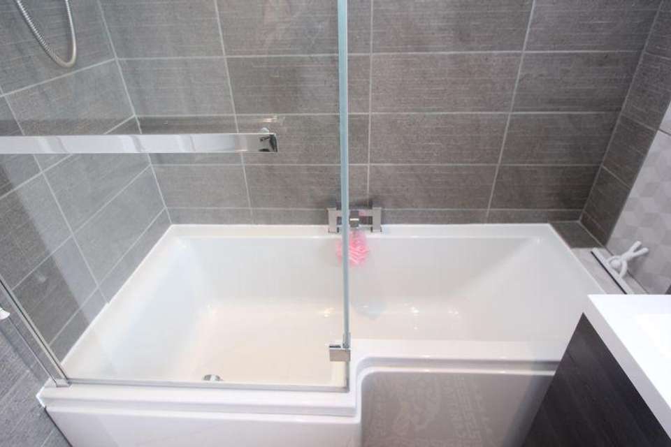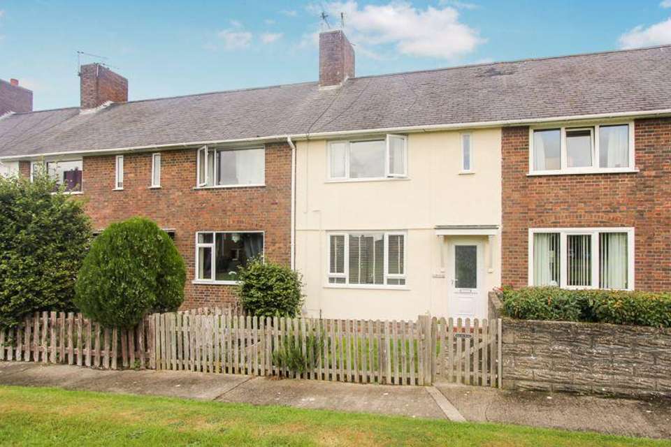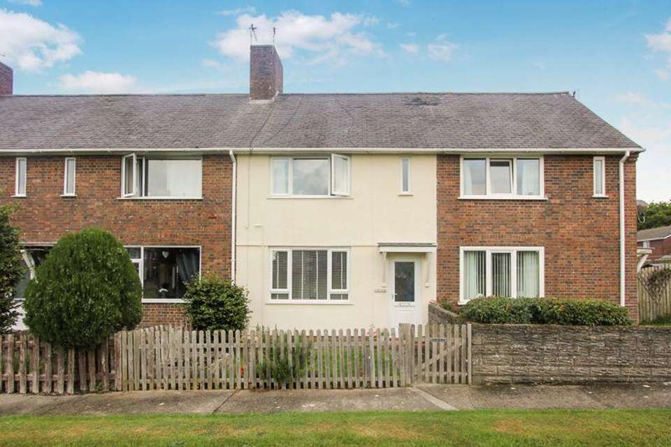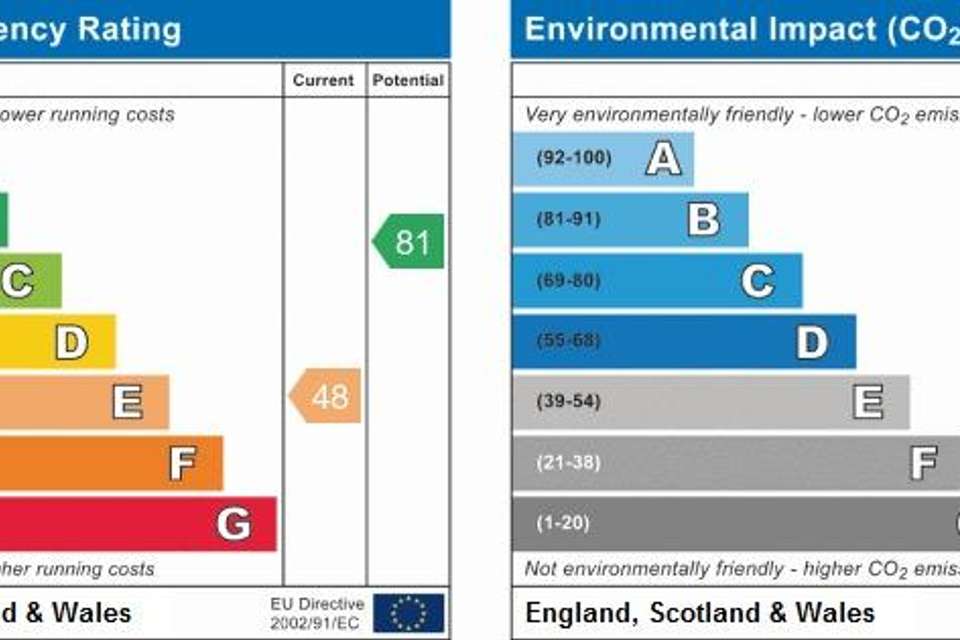2 bedroom terraced house for sale
Pinewood Square, St Athanterraced house
bedrooms
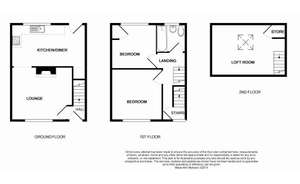
Property photos

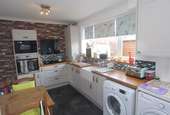
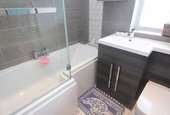
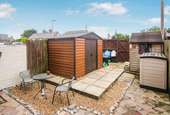
+13
Property description
An ideal FIRST TIME BUYER property, this mid terraced traditional home which is 'ready to move into' lies in a popular location of St Athan, Vale of Glamorgan, within easy reach of local shops, schools and amenities, and the nearby Heritage Coastline and beach. Briefly the property comprises entrance hallway, sitting room and SUPERB KITCHEN/DINER (with solid wood worktops) to the ground floor. To the first floor are two good sizes bedrooms and a replacement family bathroom. To the second floor is an impressive LOFT ROOM. Outside are enclosed gardens to the front and rear, with two storage sheds. The property benefits from UPVC DOUBLE GLAZED WINDOWS AND DOORS, new gas central heating with a COMBINATION BOILER, and replacement electrical consumer unit. Viewings are recommended to appreciate the improvements the current owners have made, and the position fronting onto open green space.
GROUND FLOOR
Entrance Hallway
UPVC glazed front entrance door. Timber effect floor covering. Stairs to first floor. Door to sitting room.
Sitting Room - 13' 3'' x 11' 7'' (4.04m x 3.53m)
UPVC window to front. Timber effect floor covering. Radiator. Opening to kitchen/diner.
Kitchen/Diner - 16' 3'' x 9' 2'' (4.95m x 2.79m)
UPVC window and glazed door to rear. Fully fitted replacement kitchen comprising eye level units and base units with drawers and work surfaces over. Inset Belfast sink with mixer tap. Spaces for domestic appliances. Under-stairs storage area. Partially tiled walls. Gas hob. Inset Neff microwave and eye level oven. Space for dining room table and chairs. Wall mounted Baxi combination boiler providing the central heating and hot water. Radiator.
FIRST FLOOR
Landing
Doors to bedrooms and bathroom. Door to stairs leading to the loft room. UPVC opaque glazed window to rear at base of stairs to the loft room.
Family Bathroom
UPVC opaque glazed window to rear. Replacement suite; Panelled bath with electric shower over. Wash hand-basin with mixer tap.. Low level WC. Down lighting. Partially tiled walls. Vertical radiator.
Bedroom One - 10' 6'' x 11' 7'' (3.20m x 3.53m)
UPVC window to front. Radiator.
Bedroom Two - 9' 2'' x 8' 8'' (2.79m x 2.64m)
UPVC window to rear. Built-in cupboard. Radiator.
SECOND FLOOR
Loft Room - 12' 6'' x 14' 11'' (3.81m x 4.54m)
Velux to rear. Built-in cupboards. Radiator.
OUTSIDE
Front - 17' wide x 15' deep (5.18m x 4.57m)
An enclosed garden laid to lawn, fronting onto open green. Path to front entrance door.
Rear - 25' 0'' x 16' 0'' (7.61m x 4.87m)
An easterly enclosed and private low maintenance garden with timber fencing. Gate to rear. Timber and metal sheds.
GROUND FLOOR
Entrance Hallway
UPVC glazed front entrance door. Timber effect floor covering. Stairs to first floor. Door to sitting room.
Sitting Room - 13' 3'' x 11' 7'' (4.04m x 3.53m)
UPVC window to front. Timber effect floor covering. Radiator. Opening to kitchen/diner.
Kitchen/Diner - 16' 3'' x 9' 2'' (4.95m x 2.79m)
UPVC window and glazed door to rear. Fully fitted replacement kitchen comprising eye level units and base units with drawers and work surfaces over. Inset Belfast sink with mixer tap. Spaces for domestic appliances. Under-stairs storage area. Partially tiled walls. Gas hob. Inset Neff microwave and eye level oven. Space for dining room table and chairs. Wall mounted Baxi combination boiler providing the central heating and hot water. Radiator.
FIRST FLOOR
Landing
Doors to bedrooms and bathroom. Door to stairs leading to the loft room. UPVC opaque glazed window to rear at base of stairs to the loft room.
Family Bathroom
UPVC opaque glazed window to rear. Replacement suite; Panelled bath with electric shower over. Wash hand-basin with mixer tap.. Low level WC. Down lighting. Partially tiled walls. Vertical radiator.
Bedroom One - 10' 6'' x 11' 7'' (3.20m x 3.53m)
UPVC window to front. Radiator.
Bedroom Two - 9' 2'' x 8' 8'' (2.79m x 2.64m)
UPVC window to rear. Built-in cupboard. Radiator.
SECOND FLOOR
Loft Room - 12' 6'' x 14' 11'' (3.81m x 4.54m)
Velux to rear. Built-in cupboards. Radiator.
OUTSIDE
Front - 17' wide x 15' deep (5.18m x 4.57m)
An enclosed garden laid to lawn, fronting onto open green. Path to front entrance door.
Rear - 25' 0'' x 16' 0'' (7.61m x 4.87m)
An easterly enclosed and private low maintenance garden with timber fencing. Gate to rear. Timber and metal sheds.
Council tax
First listed
Over a month agoEnergy Performance Certificate
Pinewood Square, St Athan
Placebuzz mortgage repayment calculator
Monthly repayment
The Est. Mortgage is for a 25 years repayment mortgage based on a 10% deposit and a 5.5% annual interest. It is only intended as a guide. Make sure you obtain accurate figures from your lender before committing to any mortgage. Your home may be repossessed if you do not keep up repayments on a mortgage.
Pinewood Square, St Athan - Streetview
DISCLAIMER: Property descriptions and related information displayed on this page are marketing materials provided by Chris Davies - Llantwit Major. Placebuzz does not warrant or accept any responsibility for the accuracy or completeness of the property descriptions or related information provided here and they do not constitute property particulars. Please contact Chris Davies - Llantwit Major for full details and further information.





