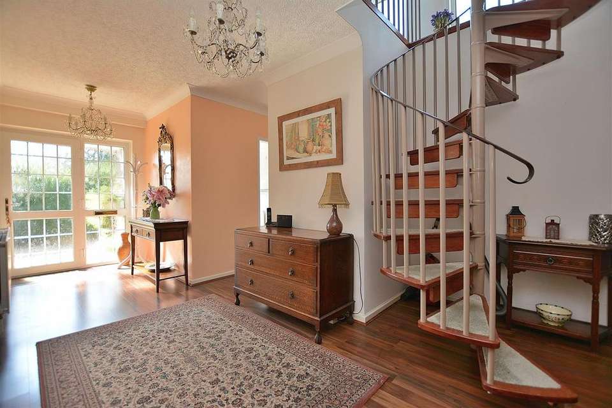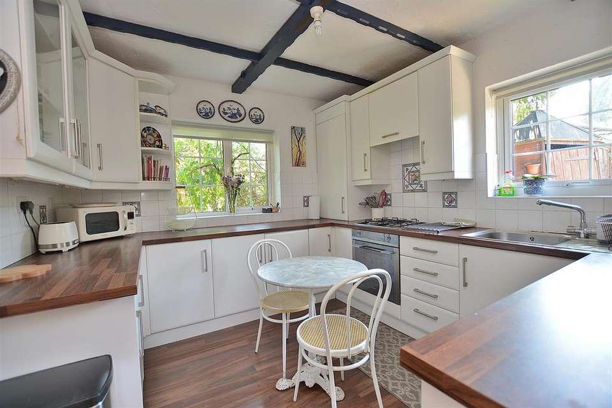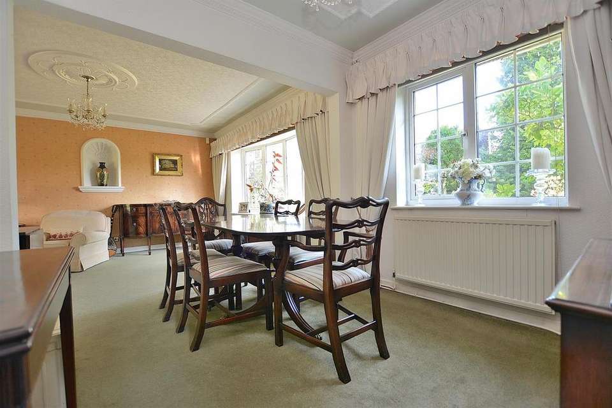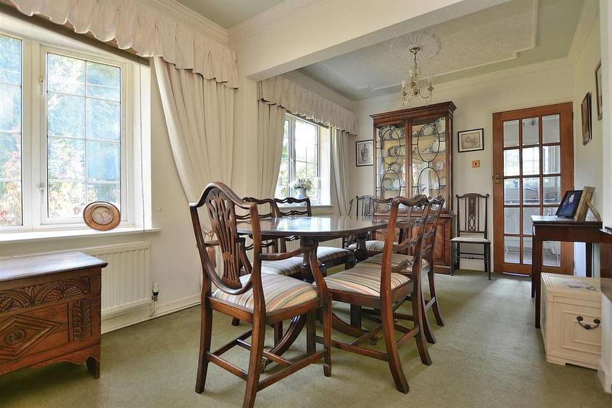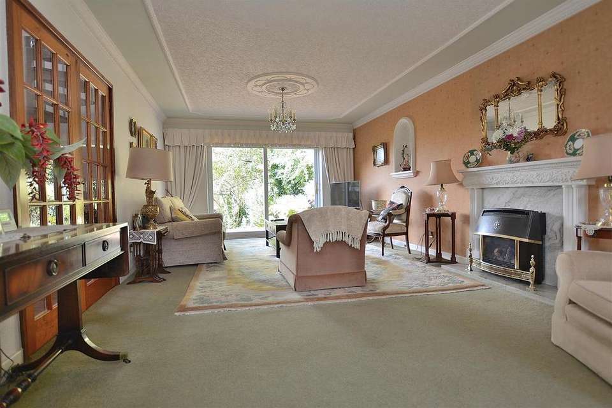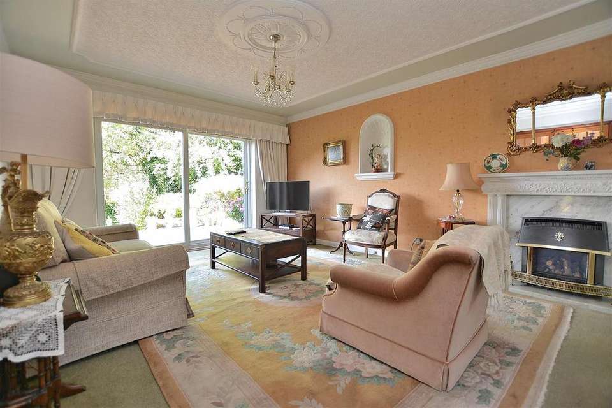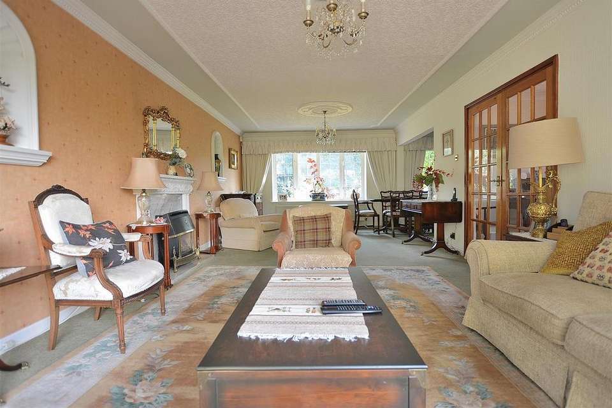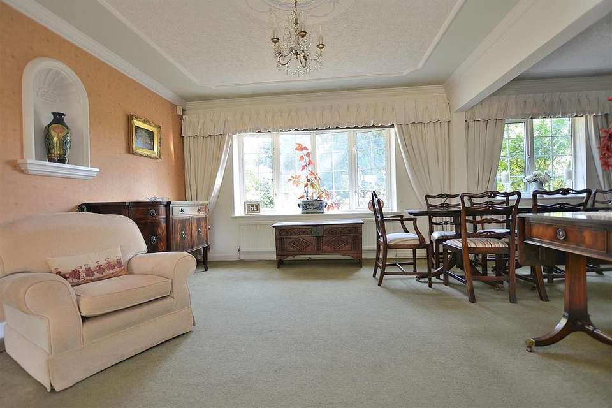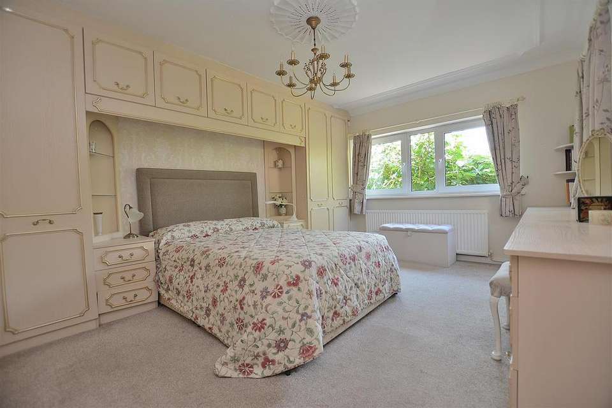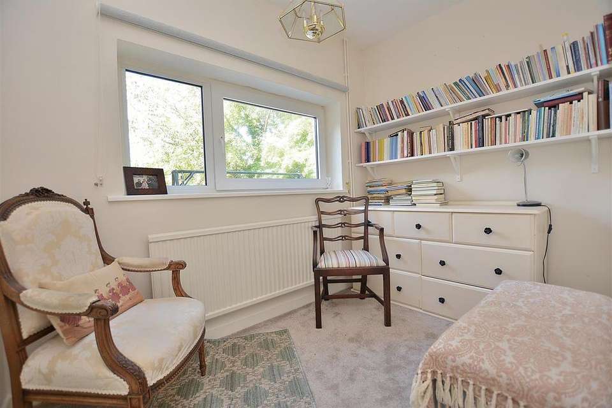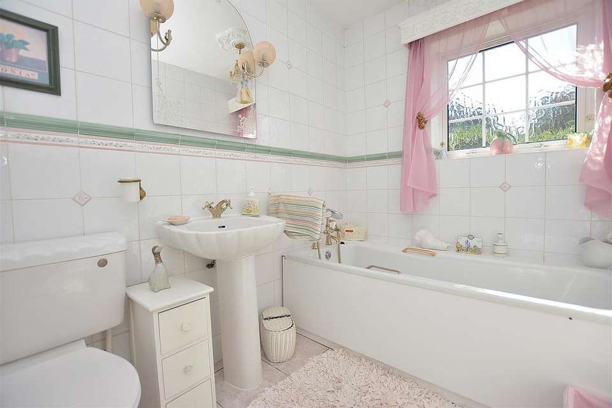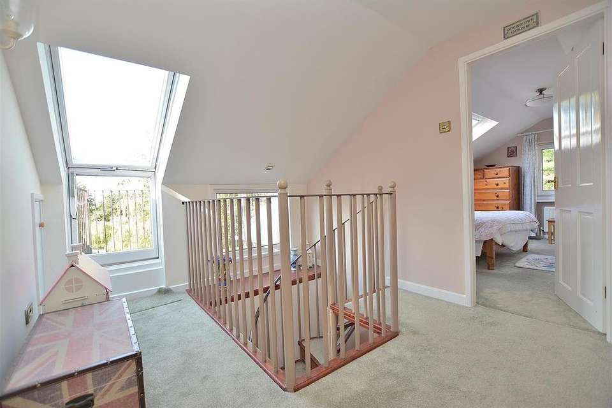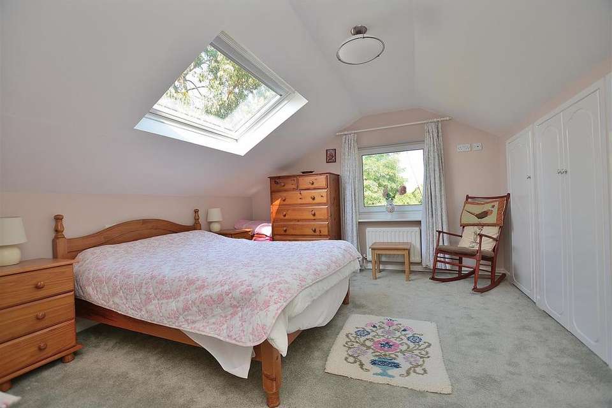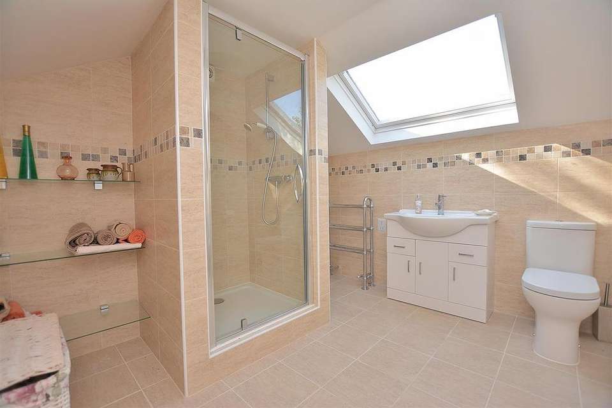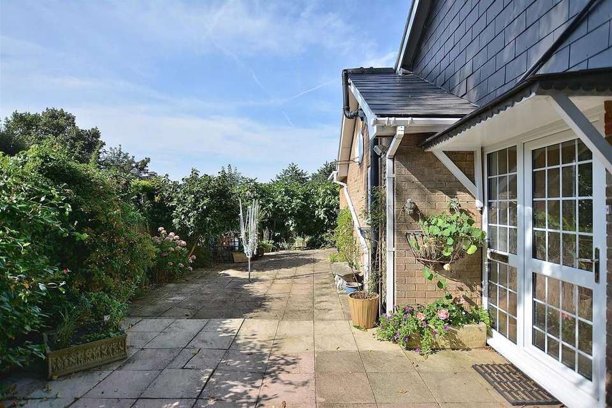3 bedroom property for sale
Springfalls, Leeming Park, Mansfield Woodhouseproperty
bedrooms
Property photos
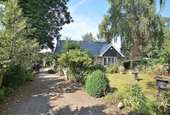
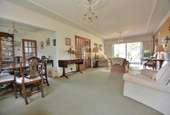
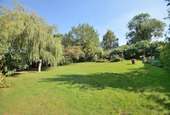
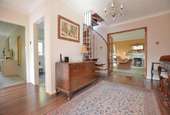
+16
Property description
* NO CHAIN * A THREE BEDROOM DETACHED CHALET BUNGALOW WITH CONSIDERABLE POTENTIAL, OCCUPYING A WONDERFUL SOUTH WEST FACING PRIVATE PLOT EXTENDING TO CIRCA 0.25 OF AN ACRE IN A MOST DELIGHTFUL SUBURBAN SETTING AT THE END OF LEEMING PARK CUL-DE-SAC CLOSE TO EXCELLENT AMENITIES *
A three bedroom detached chalet bungalow occupying a most delightful and established plot extending to a quarter of an acre offering excellent privacy, positioned at the end of Leeming Park, set back and well screened from the cul-de-sac.
The property offers fantastic potential and, in 2009 our clients had planning permission approved by Mansfield District Council under planning reference 2009/0385/NT, for roof alterations and a two storey rear extension. This has now lapsed but the enclosed plans give prospective buyers an idea of what could be done with the property. Since then, our clients have had a new roof.
The accommodation with gas central heating and UPVC double glazing comprises an entrance hall, kitchen, open plan L-shaped lounge/diner, spacious main bedroom with ample fitted wardrobes and a dressing table, bedroom 3/study and a bathroom. The first floor boasts lovely far reaching distant rear views from a balcony. There is a landing, bedroom two, again with ample fitted wardrobes, and a shower room.
The property stands behind a large low stone frontage with wrought iron gates providing access onto a sweeping block paved driveway. The front garden features a circular lawn surrounded by extensive borders with mature shrubs, plants and trees. The driveway is flanked by established trees and shrubs which offers excellent privacy. A pair of pedestrian wrought iron gates leads through to an extensive paved area to the side of the property and main entrance door. This continues to the rear of the property where a path leads to gated access to the rear garden. The rear garden is a most delightful place to be featuring a substantial split level paved patio providing a wonderful space for barbecues and entertaining family and friends. Beyond here a feature tunnel and pergola leads to the private garden to the middle and end of the plot. This area is mainly laid to lawn and boasts a fantastic private garden which is not overlooked and, enjoys afternoon sunshine with its south west facing aspect. A weeping willow tree in the corner offers a lovely sheltered seating area with a circular paved patio.
Overall, this is a rare opportunity to acquire a property with considerable potential occupying a super plot with a countryside feel, yet in a lovely suburban location conveniently located only minutes away from excellent local amenities.
A UPVC DOUBLE GLAZED SIDE ENTRANCE DOOR PROVIDES ACCESS THROUGH TO THE:
Entrance Hall - 5.44m x 3.68m max (17'10" x 12'1" max) - With radiator, laminate floor, coving to ceiling, spiral staircase to the first floor landing and double doors through to the:
Lounge - 8.43m x 3.91m (27'8" x 12'10") - A large, L-shaped open plan lounge with dining area benefiting from a dual aspect. There is a log effect gas fire with marble hearth and backing and a traditional surround. There are two radiators, two large ceiling roses, coving to ceiling, double glazed window to the front elevation and modern double glazed sliding patio door leading out onto the rear patio.
Dining Room - 2.77m x 2.29m (9'1" x 7'6") - With radiator, coving to ceiling, double glazed window to the front elevation and connecting door through to the:
Kitchen - 3.23m x 3.00m (10'7" x 9'10") - Having wall cupboards, base units and drawers with wood style laminate work tops above. Inset stainless steel sink with drainer and mixer tap, tiled splashbacks. Integrated Smeg electric oven, four ring gas hob and extractor hood above. Integrated fridge and freezer. Plumbing for a washing machine. Laminate floor, double glazed windows to the side and front elevations.
Bedroom 1 - 4.85m x 3.53m (15'11" x 11'7") - A large double bedroom having a substantial range of fitted wardrobes with hanging rails and shelving. Two bedside tables with display shelving above. In addition, there is a dressing table with extensive drawers. Radiator and two double glazed windows to the rear elevation.
Bedroom 3/Study - 2.69m x 1.75m (8'10" x 5'9") - With radiator and double glazed window to the rear elevation.
Family Bathroom - 2.49m x 1.78m (8'2" x 5'10") - Having a panelled bath with mixer tap and shower handset. Pedestal wash hand basin with mixer tap. Low flush WC. Tiled floor, tiled walls, radiator and obscure double glazed window to the side elevation.
First Floor Galleried Landing - 3.99m x 2.67m (13'1" x 8'9") - Having extensive fitted book shelves, three double power points, access to eaves storage, double glazed windowpane to the rear elevation in addition to a velux and lower level window providing access onto a rear balcony affording wonderful distant views.
Bedroom 2 - 3.91m x 3.53m (12'10" x 11'7") - Having extensive deep fitted wardrobes with hanging rails and shelving. Radiator, double glazed window to the side elevation and velux roof window to the rear elevation, again affording wonderful distant rear views.
Shower Room - 3.05m x 2.59m (10'0" x 8'6") - Having a modern three piece white suite with chrome fittings comprising a tiled shower enclosure with recessed shelf area. Vanity unit with inset wash hand basin with mixer tap and storage cupboards and drawers beneath. Low flush WC. Tiled floor, fully tiled walls, shaver point, chrome heated double towel rail, fitted glass shelving and large velux roof window to the rear elevation affording wonderful distant views.
Storage Cupboard - 2.67m x 1.02m (8'9" x 3'4") - A useful storage facility with tiled floor housing the Baxi gas fired combi boiler.
Outside - The property occupies a fabulous plot extending to a quarter of an acre, privately situated at the end of Leeming Park behind a large low stone frontage with wrought iron gates providing access onto a sweeping block paved driveway. The front garden features a circular lawn surrounded by extensive borders with mature shrubs, plants and trees - including fig trees. The driveway is flanked by established trees and shrubs which offers excellent privacy. A pair of pedestrian wrought iron gates leads through to an extensive paved area to the side of the property and main entrance door. This continues to the rear of the property where a path leads to gated access to the rear garden. The rear garden is a most delightful place to be featuring a substantial split level paved patio providing a wonderful space for barbecues and entertaining family and friends. Beyond here a feature tunnel and pergola leads to the private garden to the middle and end of the plot. This area of garden is mainly laid to lawn and boasts a fantastic private garden which is not overlooked and, enjoys afternoon sunshine with its south west facing aspect. There are borders with plants and shrubs and established conifer and hedge boundaries to all three sides. A weeping willow tree in the corner offers a lovely sheltered seating area with a circular paved patio. Overall, this is a truly delightful plot with a countryside feel yet conveniently located only minutes away from excellent local amenities.
Viewing Details - Strictly by appointment with the selling agents. For out of office hours please call Alistair Smith, Director at Richard Watkinson and Partners on zero seven eight one seven two eight three five two one.
Tenure Details - The property is freehold with vacant possession upon completion.
Services Details - All mains services are connected.
Mortgage Advice - Mortgage advice is available through our independent mortgage advisor. Please contact the selling agent for further information. Your home is at risk if you do not keep up with repayments on a mortgage or other loan secured on it.
Fixtures & Fittings - Any fixtures and fittings not mentioned in these details are excluded from the sale price. No services or appliances which may have been included in these details have been tested and therefore cannot be guaranteed to be in good working order.
A three bedroom detached chalet bungalow occupying a most delightful and established plot extending to a quarter of an acre offering excellent privacy, positioned at the end of Leeming Park, set back and well screened from the cul-de-sac.
The property offers fantastic potential and, in 2009 our clients had planning permission approved by Mansfield District Council under planning reference 2009/0385/NT, for roof alterations and a two storey rear extension. This has now lapsed but the enclosed plans give prospective buyers an idea of what could be done with the property. Since then, our clients have had a new roof.
The accommodation with gas central heating and UPVC double glazing comprises an entrance hall, kitchen, open plan L-shaped lounge/diner, spacious main bedroom with ample fitted wardrobes and a dressing table, bedroom 3/study and a bathroom. The first floor boasts lovely far reaching distant rear views from a balcony. There is a landing, bedroom two, again with ample fitted wardrobes, and a shower room.
The property stands behind a large low stone frontage with wrought iron gates providing access onto a sweeping block paved driveway. The front garden features a circular lawn surrounded by extensive borders with mature shrubs, plants and trees. The driveway is flanked by established trees and shrubs which offers excellent privacy. A pair of pedestrian wrought iron gates leads through to an extensive paved area to the side of the property and main entrance door. This continues to the rear of the property where a path leads to gated access to the rear garden. The rear garden is a most delightful place to be featuring a substantial split level paved patio providing a wonderful space for barbecues and entertaining family and friends. Beyond here a feature tunnel and pergola leads to the private garden to the middle and end of the plot. This area is mainly laid to lawn and boasts a fantastic private garden which is not overlooked and, enjoys afternoon sunshine with its south west facing aspect. A weeping willow tree in the corner offers a lovely sheltered seating area with a circular paved patio.
Overall, this is a rare opportunity to acquire a property with considerable potential occupying a super plot with a countryside feel, yet in a lovely suburban location conveniently located only minutes away from excellent local amenities.
A UPVC DOUBLE GLAZED SIDE ENTRANCE DOOR PROVIDES ACCESS THROUGH TO THE:
Entrance Hall - 5.44m x 3.68m max (17'10" x 12'1" max) - With radiator, laminate floor, coving to ceiling, spiral staircase to the first floor landing and double doors through to the:
Lounge - 8.43m x 3.91m (27'8" x 12'10") - A large, L-shaped open plan lounge with dining area benefiting from a dual aspect. There is a log effect gas fire with marble hearth and backing and a traditional surround. There are two radiators, two large ceiling roses, coving to ceiling, double glazed window to the front elevation and modern double glazed sliding patio door leading out onto the rear patio.
Dining Room - 2.77m x 2.29m (9'1" x 7'6") - With radiator, coving to ceiling, double glazed window to the front elevation and connecting door through to the:
Kitchen - 3.23m x 3.00m (10'7" x 9'10") - Having wall cupboards, base units and drawers with wood style laminate work tops above. Inset stainless steel sink with drainer and mixer tap, tiled splashbacks. Integrated Smeg electric oven, four ring gas hob and extractor hood above. Integrated fridge and freezer. Plumbing for a washing machine. Laminate floor, double glazed windows to the side and front elevations.
Bedroom 1 - 4.85m x 3.53m (15'11" x 11'7") - A large double bedroom having a substantial range of fitted wardrobes with hanging rails and shelving. Two bedside tables with display shelving above. In addition, there is a dressing table with extensive drawers. Radiator and two double glazed windows to the rear elevation.
Bedroom 3/Study - 2.69m x 1.75m (8'10" x 5'9") - With radiator and double glazed window to the rear elevation.
Family Bathroom - 2.49m x 1.78m (8'2" x 5'10") - Having a panelled bath with mixer tap and shower handset. Pedestal wash hand basin with mixer tap. Low flush WC. Tiled floor, tiled walls, radiator and obscure double glazed window to the side elevation.
First Floor Galleried Landing - 3.99m x 2.67m (13'1" x 8'9") - Having extensive fitted book shelves, three double power points, access to eaves storage, double glazed windowpane to the rear elevation in addition to a velux and lower level window providing access onto a rear balcony affording wonderful distant views.
Bedroom 2 - 3.91m x 3.53m (12'10" x 11'7") - Having extensive deep fitted wardrobes with hanging rails and shelving. Radiator, double glazed window to the side elevation and velux roof window to the rear elevation, again affording wonderful distant rear views.
Shower Room - 3.05m x 2.59m (10'0" x 8'6") - Having a modern three piece white suite with chrome fittings comprising a tiled shower enclosure with recessed shelf area. Vanity unit with inset wash hand basin with mixer tap and storage cupboards and drawers beneath. Low flush WC. Tiled floor, fully tiled walls, shaver point, chrome heated double towel rail, fitted glass shelving and large velux roof window to the rear elevation affording wonderful distant views.
Storage Cupboard - 2.67m x 1.02m (8'9" x 3'4") - A useful storage facility with tiled floor housing the Baxi gas fired combi boiler.
Outside - The property occupies a fabulous plot extending to a quarter of an acre, privately situated at the end of Leeming Park behind a large low stone frontage with wrought iron gates providing access onto a sweeping block paved driveway. The front garden features a circular lawn surrounded by extensive borders with mature shrubs, plants and trees - including fig trees. The driveway is flanked by established trees and shrubs which offers excellent privacy. A pair of pedestrian wrought iron gates leads through to an extensive paved area to the side of the property and main entrance door. This continues to the rear of the property where a path leads to gated access to the rear garden. The rear garden is a most delightful place to be featuring a substantial split level paved patio providing a wonderful space for barbecues and entertaining family and friends. Beyond here a feature tunnel and pergola leads to the private garden to the middle and end of the plot. This area of garden is mainly laid to lawn and boasts a fantastic private garden which is not overlooked and, enjoys afternoon sunshine with its south west facing aspect. There are borders with plants and shrubs and established conifer and hedge boundaries to all three sides. A weeping willow tree in the corner offers a lovely sheltered seating area with a circular paved patio. Overall, this is a truly delightful plot with a countryside feel yet conveniently located only minutes away from excellent local amenities.
Viewing Details - Strictly by appointment with the selling agents. For out of office hours please call Alistair Smith, Director at Richard Watkinson and Partners on zero seven eight one seven two eight three five two one.
Tenure Details - The property is freehold with vacant possession upon completion.
Services Details - All mains services are connected.
Mortgage Advice - Mortgage advice is available through our independent mortgage advisor. Please contact the selling agent for further information. Your home is at risk if you do not keep up with repayments on a mortgage or other loan secured on it.
Fixtures & Fittings - Any fixtures and fittings not mentioned in these details are excluded from the sale price. No services or appliances which may have been included in these details have been tested and therefore cannot be guaranteed to be in good working order.
Council tax
First listed
Over a month agoSpringfalls, Leeming Park, Mansfield Woodhouse
Placebuzz mortgage repayment calculator
Monthly repayment
The Est. Mortgage is for a 25 years repayment mortgage based on a 10% deposit and a 5.5% annual interest. It is only intended as a guide. Make sure you obtain accurate figures from your lender before committing to any mortgage. Your home may be repossessed if you do not keep up repayments on a mortgage.
Springfalls, Leeming Park, Mansfield Woodhouse - Streetview
DISCLAIMER: Property descriptions and related information displayed on this page are marketing materials provided by Richard Watkinson & Partners - Mansfield. Placebuzz does not warrant or accept any responsibility for the accuracy or completeness of the property descriptions or related information provided here and they do not constitute property particulars. Please contact Richard Watkinson & Partners - Mansfield for full details and further information.





