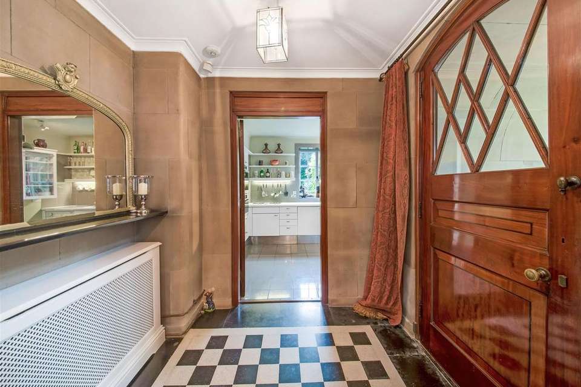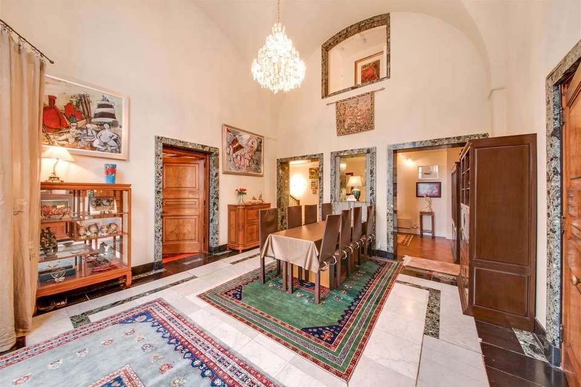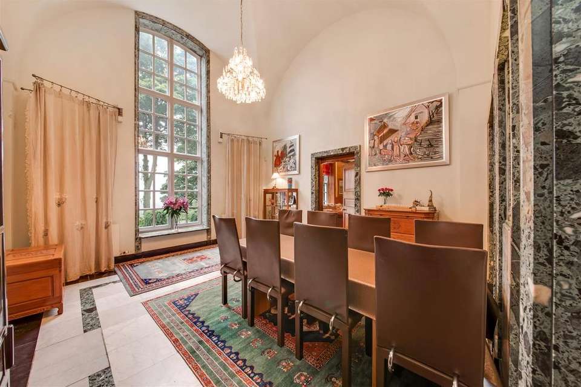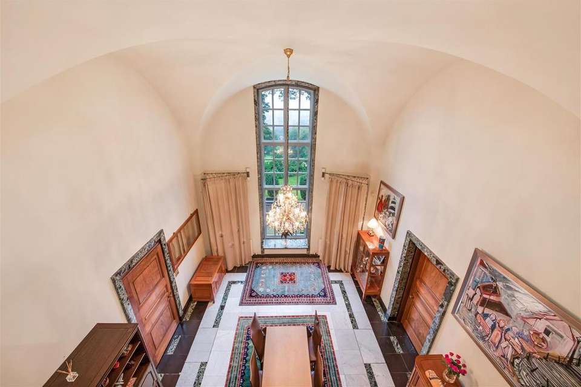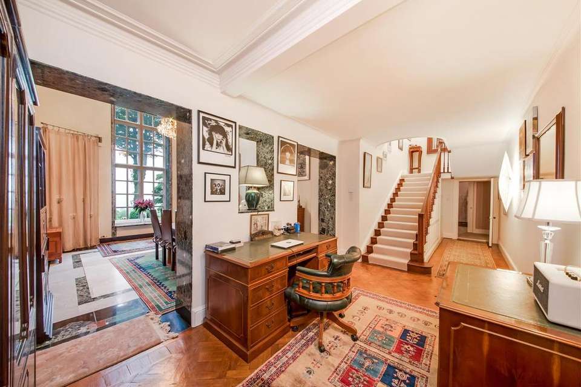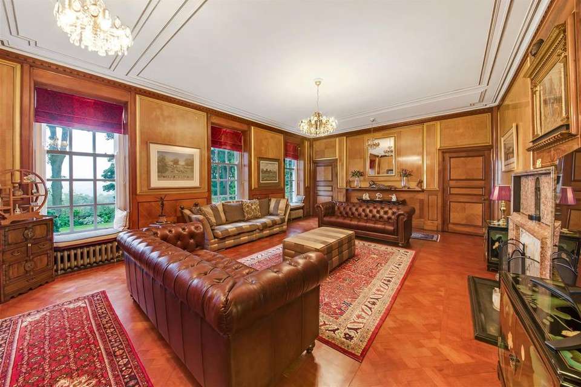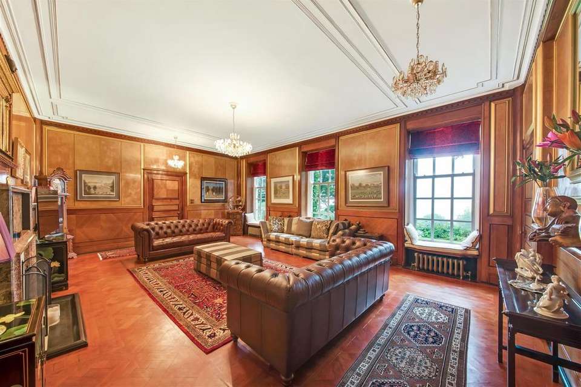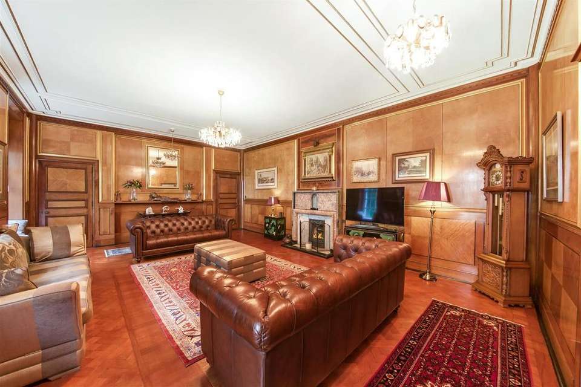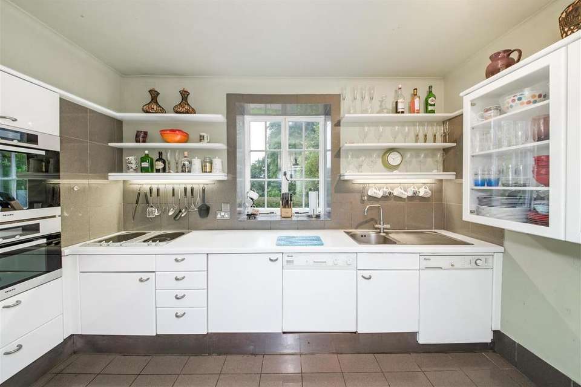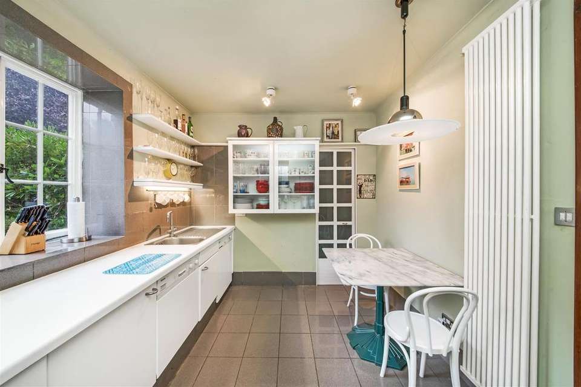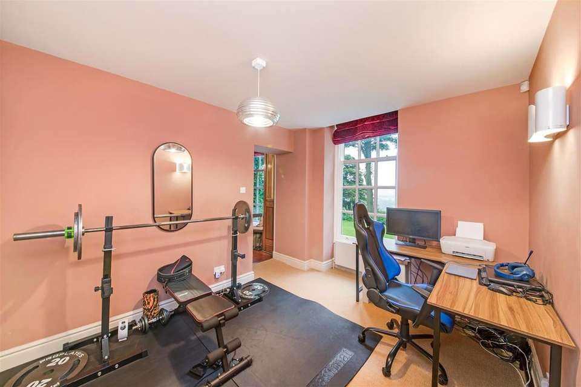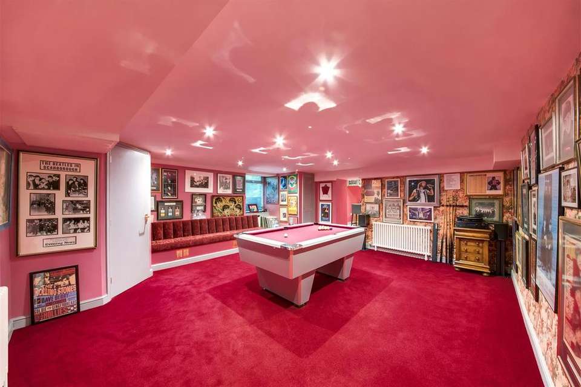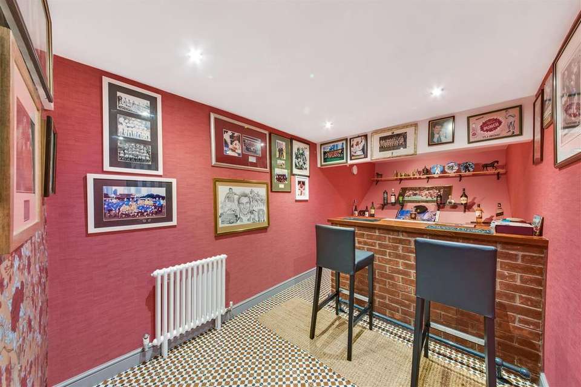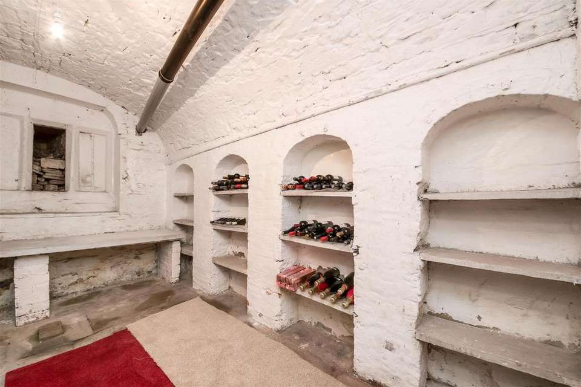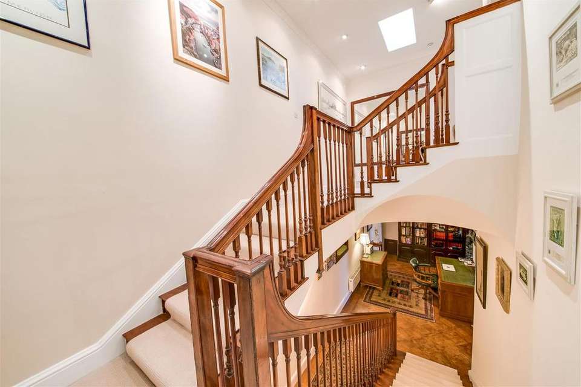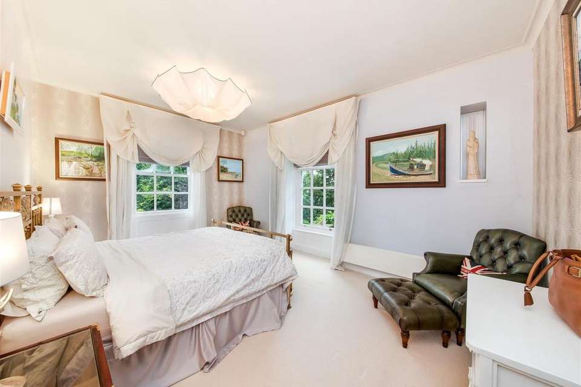4 bedroom property for sale
Northgate, Honley, Holmfirthproperty
bedrooms
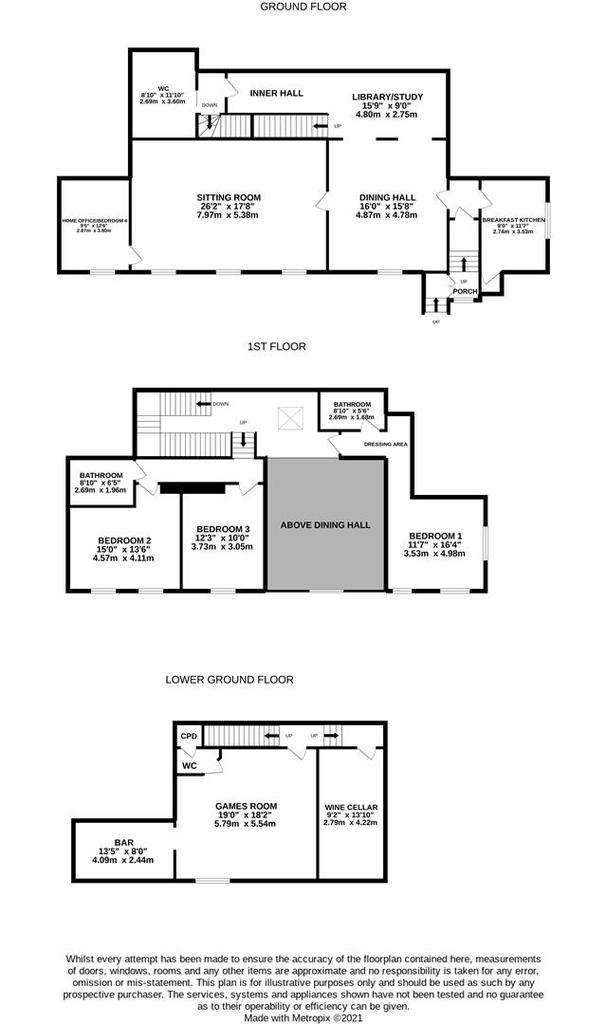
Property photos

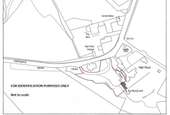
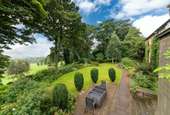
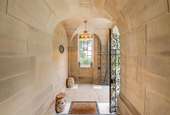
+16
Property description
A beautiful period home being deceptively large and having a fabulous blend of period style, modern features, and stunning views over its beautiful gardens and Honley village beyond. Forming part of a substantial mansion, One Highroyd is steeped in history and has superb features throughout. The stunning sitting room and double-height galleried hallway are just two of the incredible details that this home has to offer. With lovely gardens, field area, and a long driveway with two entrances, the home also has planning consent for a single storey garden room extension which would adjoin onto the breakfast kitchen. The accommodation briefly comprises: beautiful entrance lobby, superb double height dining hall with galleried first floor landing, study/library area, w.c., shower room, well-appointed breakfast kitchen, exquisite sitting room with three beautiful windows, superb fireplace and very high quality mahogany panelling, adjoining home office/bedroom four, games room with adjoining bar, w.c., wine cellar, beautiful staircase, four bedrooms, bedroom one with dressing area and high specification en-suite, and house bathroom. All overlooking private mature gardens and positioned between the villages of Farnley Tyas and Honley.
Entrance Porch - This, at the lower level, has a window giving a pleasant view out over the propertys gardens and broad steps lead up to the main entrance door. This sets the scene for the style and character that is to be found throughout the home, and leads through to the entrance vestibule.
Entrance Vestibule - From here a doorway leads through to the homes accommodation.
Dining Hall - (160 x 159)
This dining hall forms the focal point of the accommodation. It opens directly through to the library area and has the first-floor landing directly looking over. The cross-vaulted ceiling is of superb double height and provides fabulous entertainment space. We are reliably informed that many New Years speeches have been given from here to friends and family. With a full height arched window, terrific views out over the propertys gardens and magnificent long distance views beyond are enjoyed. The room has a beautiful marble floor and carefully selected green marble architraving which matches the border on the flooring. With three openings, two of which can be walked through, access is gained into the library/study area.
Library/Study Area - (159 x 90)
This, which also forms the base of the impressive staircase area, is beautifully presented with parquet flooring and a variety of lighting points. There is delightful coving to the ceiling.
An inner hallway leads off from the library and gives access through to the cloakroom.
Cloakroom/W.C./Shower Room - This particularly large facility is fitted with a low level w.c., a pedestal wash hand basin, and a large double-sized shower cubicle. There is attractive tiling and a combination heated towel rail/radiator.
Sitting Room - (252 x 178)
This is an exquisite room. It is seldom seen in the norm when a room is finished off quite so exquisitely. The room has many features including a significant chimney piece, wonderful doors, beautiful panelling and three fabulous Georgian windows, each with window seats, giving fabulous views out over the propertys gardens. These flood the room with natural light and the balance of timbers used throughout the room is quite superb. With parquet flooring, the panelling is of walnut and sycamore and bordered in ebony. The doors are mahogany with ebony inlay, and these are to be found throughout the majority of the ground floor accommodation. The ceiling is beautifully detailed and has three chandelier points. The marble fireplace is a particularly fine example, and its detailed history will be given by the vendors on viewing. It superbly compliments the room, and houses a gas coal burning effect fire.
Breakfast Kitchen - (117 x 90)
This room is wonderfully fitted with units to high and low level, of a high standard, and incorporating display shelving, a Miele integrated washing machine and dishwasher, an integrated Miele combination double oven, a halogen four-ring hob, and a stylish vertical central heating radiator. The window enjoys the very fine view. The breakfast kitchen also has a useful adjoining pantry.
Inner Hallway - From the inner hallway, a staircase leads down to the lower ground-floor lobby. From here there are three rooms that include a fabulous games room, perhaps best demonstrated by the photographs attached. There is inset spotlighting, period-style central heating, superb custom seating and this huge space has been enjoyed by the family and guests to its full extent.
Study/Bedroom 4/Gym - (126 x 95)
This quiet room, off the sitting room, has on occasion been used as the propertys fourth bedroom. It has, once again, a delightful window giving charming views out over the garden and beyond.
Delightful Bar Area - There is a delightful bar room adjoining with superb flooring, inset spotlighting to the ceiling, and a period-style central heating radiator. Yet again, a very enjoyable space.
Cellar - Adjoining these two rooms is a cellar providing a large amount of storage space, including wine storage.
Downstairs W.C. - This level also has a downstairs w.c., with wash hand basin, and extractor fan.
Staircase/First Floor Landing - From the inner hallway, a beautiful staircase turns and rises in an impressive manner up to the equally impressive first floor landing.
The vendors beautifully present the first-floor landing and staircase areas. There are many features including inset spotlighting to the ceiling, a skylight, stylish central heating radiators, and a superb spindle balustraded staircase with broad handrails. The first-floor landing is to be found on different levels and gives an air of charm and interest. Off the first floor landing a broad arched topped opening, once again surrounded by green marble, overlooks the dining room and the full height window before it giving views out over the gardens and beyond.
Bedroom One - (164 x 117)
This is a beautiful double room with period windows giving fabulous views to two directions. These flood the room with natural light, and the room is beautifully presented as one might expect. There is a small dressing area with high quality inbuilt furniture.
En-Suite Bathroom To Bedroom One - (810 x 58)
The en-suite is beautifully fitted with high specification fitments all of which are craftsmen fitted. The bathroom is complimented with Travertine tiling to the floor and walls and has a glazed screen for the stylish shower above the bath. The suite is of Duravit.
Bedroom Two - (150 x 136)
This is once again a beautiful double room with twin windows overlooking the gardens, and beyond.
Bedroom Three - (123 x 1000)
Bedroom three is a pleasant room with fabulous views.
House Bathroom - Upgraded in recent times, and fitted with a stylish suite, this room comprises of a w.c., wall-mounted wash hand basin, large shower cubicle, tiling to the full ceiling height, attractive ceramic tiled floor, and combination central heating radiator/heated towel rail.
Outside - This home is in a commanding location with beautiful gardens and fine views out over the surrounding farmland, Honley Village, and Honley Moor beyond. Perhaps one of the most redeeming features of the home is that very few people know of its existence. To some extent hidden away, the home is approached through two separate driveways. The driveway provides a large amount of parking and turning space and is, again, exceptionally private.
Gardens - The gardens are delightful having been established for many years. The mature shrubbery, trees, lawns, and hard and soft landscaping all come together to create a garden of immense beauty. There are delightful sitting-out areas and many other features that will be sure to please when viewing takes place. The owners have carefully crafted within the grounds a delightful garden and woodland walk which, whilst promenading, gives a fabulous view across the valley. The maturity of the gardens beautifully compliments the home and the views. Not only does the home have formal gardens before it, attractive lawns, deep herbaceous beds, mature trees and shrubbery, but also some portion of the field adjoining the green field of the neiahbouring farmland. The driveway has two entrances which are an upper gate and a lower gate, the lower gate and driveway being shared with The Lodge which affords the home an attractive degree of privacy.
Additional Information - Please note the property is leasehold. Carpets, curtains and certain other extras may be available by separate negotiation.
Central Heating - Please note the property has gas fired central heating.
Planning Consent - The property has planning consent to extend. Please see a copy of the Planning Approvals and the plans depicted. These are available on the Kirklees website. This planning permission, which was recently granted, is for a single-storey proposed garden room which would adjoin the kitchen and having wonderful windows overlooking the gardens, a door giving direct access to the gardens, with a roof window lantern finding a huge amount of natural light and being accessed directly from the kitchen. Indeed, moving the kitchen into this wonderful space may be a consideration
Entrance Porch - This, at the lower level, has a window giving a pleasant view out over the propertys gardens and broad steps lead up to the main entrance door. This sets the scene for the style and character that is to be found throughout the home, and leads through to the entrance vestibule.
Entrance Vestibule - From here a doorway leads through to the homes accommodation.
Dining Hall - (160 x 159)
This dining hall forms the focal point of the accommodation. It opens directly through to the library area and has the first-floor landing directly looking over. The cross-vaulted ceiling is of superb double height and provides fabulous entertainment space. We are reliably informed that many New Years speeches have been given from here to friends and family. With a full height arched window, terrific views out over the propertys gardens and magnificent long distance views beyond are enjoyed. The room has a beautiful marble floor and carefully selected green marble architraving which matches the border on the flooring. With three openings, two of which can be walked through, access is gained into the library/study area.
Library/Study Area - (159 x 90)
This, which also forms the base of the impressive staircase area, is beautifully presented with parquet flooring and a variety of lighting points. There is delightful coving to the ceiling.
An inner hallway leads off from the library and gives access through to the cloakroom.
Cloakroom/W.C./Shower Room - This particularly large facility is fitted with a low level w.c., a pedestal wash hand basin, and a large double-sized shower cubicle. There is attractive tiling and a combination heated towel rail/radiator.
Sitting Room - (252 x 178)
This is an exquisite room. It is seldom seen in the norm when a room is finished off quite so exquisitely. The room has many features including a significant chimney piece, wonderful doors, beautiful panelling and three fabulous Georgian windows, each with window seats, giving fabulous views out over the propertys gardens. These flood the room with natural light and the balance of timbers used throughout the room is quite superb. With parquet flooring, the panelling is of walnut and sycamore and bordered in ebony. The doors are mahogany with ebony inlay, and these are to be found throughout the majority of the ground floor accommodation. The ceiling is beautifully detailed and has three chandelier points. The marble fireplace is a particularly fine example, and its detailed history will be given by the vendors on viewing. It superbly compliments the room, and houses a gas coal burning effect fire.
Breakfast Kitchen - (117 x 90)
This room is wonderfully fitted with units to high and low level, of a high standard, and incorporating display shelving, a Miele integrated washing machine and dishwasher, an integrated Miele combination double oven, a halogen four-ring hob, and a stylish vertical central heating radiator. The window enjoys the very fine view. The breakfast kitchen also has a useful adjoining pantry.
Inner Hallway - From the inner hallway, a staircase leads down to the lower ground-floor lobby. From here there are three rooms that include a fabulous games room, perhaps best demonstrated by the photographs attached. There is inset spotlighting, period-style central heating, superb custom seating and this huge space has been enjoyed by the family and guests to its full extent.
Study/Bedroom 4/Gym - (126 x 95)
This quiet room, off the sitting room, has on occasion been used as the propertys fourth bedroom. It has, once again, a delightful window giving charming views out over the garden and beyond.
Delightful Bar Area - There is a delightful bar room adjoining with superb flooring, inset spotlighting to the ceiling, and a period-style central heating radiator. Yet again, a very enjoyable space.
Cellar - Adjoining these two rooms is a cellar providing a large amount of storage space, including wine storage.
Downstairs W.C. - This level also has a downstairs w.c., with wash hand basin, and extractor fan.
Staircase/First Floor Landing - From the inner hallway, a beautiful staircase turns and rises in an impressive manner up to the equally impressive first floor landing.
The vendors beautifully present the first-floor landing and staircase areas. There are many features including inset spotlighting to the ceiling, a skylight, stylish central heating radiators, and a superb spindle balustraded staircase with broad handrails. The first-floor landing is to be found on different levels and gives an air of charm and interest. Off the first floor landing a broad arched topped opening, once again surrounded by green marble, overlooks the dining room and the full height window before it giving views out over the gardens and beyond.
Bedroom One - (164 x 117)
This is a beautiful double room with period windows giving fabulous views to two directions. These flood the room with natural light, and the room is beautifully presented as one might expect. There is a small dressing area with high quality inbuilt furniture.
En-Suite Bathroom To Bedroom One - (810 x 58)
The en-suite is beautifully fitted with high specification fitments all of which are craftsmen fitted. The bathroom is complimented with Travertine tiling to the floor and walls and has a glazed screen for the stylish shower above the bath. The suite is of Duravit.
Bedroom Two - (150 x 136)
This is once again a beautiful double room with twin windows overlooking the gardens, and beyond.
Bedroom Three - (123 x 1000)
Bedroom three is a pleasant room with fabulous views.
House Bathroom - Upgraded in recent times, and fitted with a stylish suite, this room comprises of a w.c., wall-mounted wash hand basin, large shower cubicle, tiling to the full ceiling height, attractive ceramic tiled floor, and combination central heating radiator/heated towel rail.
Outside - This home is in a commanding location with beautiful gardens and fine views out over the surrounding farmland, Honley Village, and Honley Moor beyond. Perhaps one of the most redeeming features of the home is that very few people know of its existence. To some extent hidden away, the home is approached through two separate driveways. The driveway provides a large amount of parking and turning space and is, again, exceptionally private.
Gardens - The gardens are delightful having been established for many years. The mature shrubbery, trees, lawns, and hard and soft landscaping all come together to create a garden of immense beauty. There are delightful sitting-out areas and many other features that will be sure to please when viewing takes place. The owners have carefully crafted within the grounds a delightful garden and woodland walk which, whilst promenading, gives a fabulous view across the valley. The maturity of the gardens beautifully compliments the home and the views. Not only does the home have formal gardens before it, attractive lawns, deep herbaceous beds, mature trees and shrubbery, but also some portion of the field adjoining the green field of the neiahbouring farmland. The driveway has two entrances which are an upper gate and a lower gate, the lower gate and driveway being shared with The Lodge which affords the home an attractive degree of privacy.
Additional Information - Please note the property is leasehold. Carpets, curtains and certain other extras may be available by separate negotiation.
Central Heating - Please note the property has gas fired central heating.
Planning Consent - The property has planning consent to extend. Please see a copy of the Planning Approvals and the plans depicted. These are available on the Kirklees website. This planning permission, which was recently granted, is for a single-storey proposed garden room which would adjoin the kitchen and having wonderful windows overlooking the gardens, a door giving direct access to the gardens, with a roof window lantern finding a huge amount of natural light and being accessed directly from the kitchen. Indeed, moving the kitchen into this wonderful space may be a consideration
Council tax
First listed
Over a month agoNorthgate, Honley, Holmfirth
Placebuzz mortgage repayment calculator
Monthly repayment
The Est. Mortgage is for a 25 years repayment mortgage based on a 10% deposit and a 5.5% annual interest. It is only intended as a guide. Make sure you obtain accurate figures from your lender before committing to any mortgage. Your home may be repossessed if you do not keep up repayments on a mortgage.
Northgate, Honley, Holmfirth - Streetview
DISCLAIMER: Property descriptions and related information displayed on this page are marketing materials provided by Simon Blyth Estate Agents - Holmfirth. Placebuzz does not warrant or accept any responsibility for the accuracy or completeness of the property descriptions or related information provided here and they do not constitute property particulars. Please contact Simon Blyth Estate Agents - Holmfirth for full details and further information.





