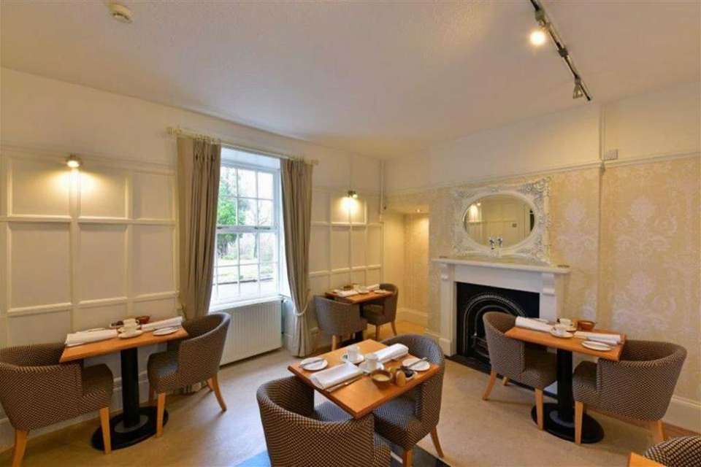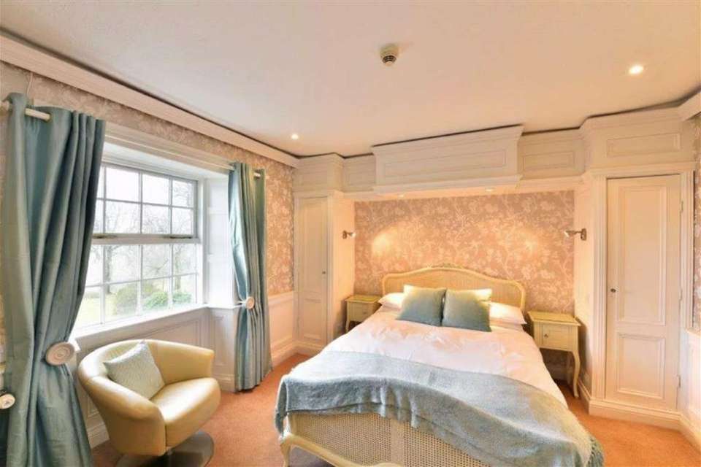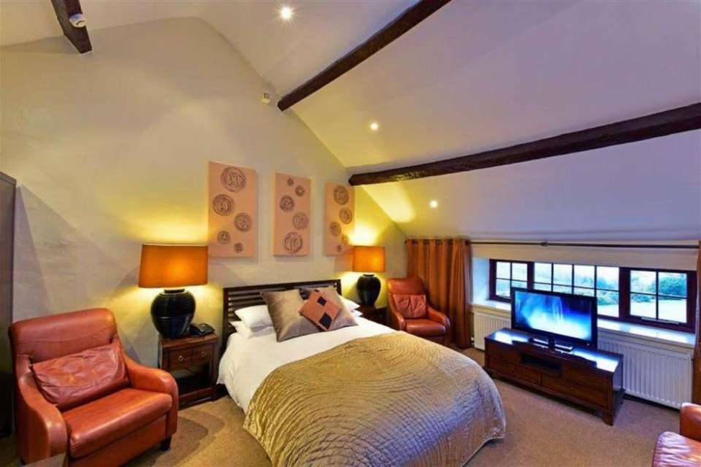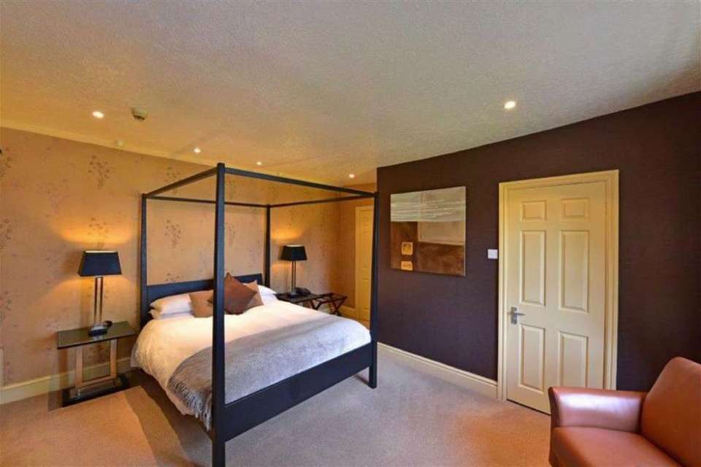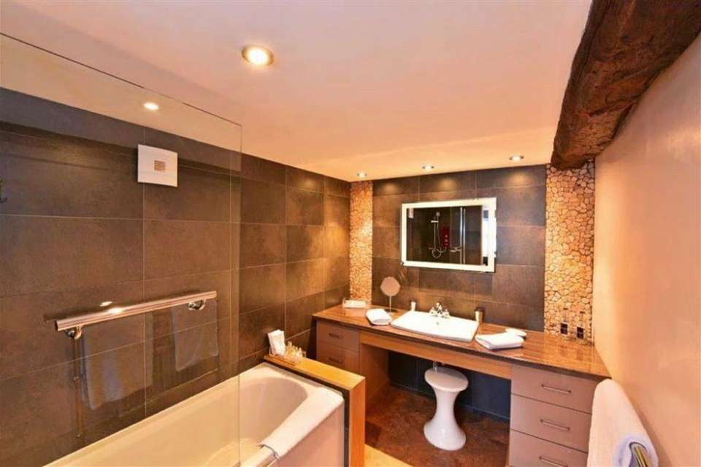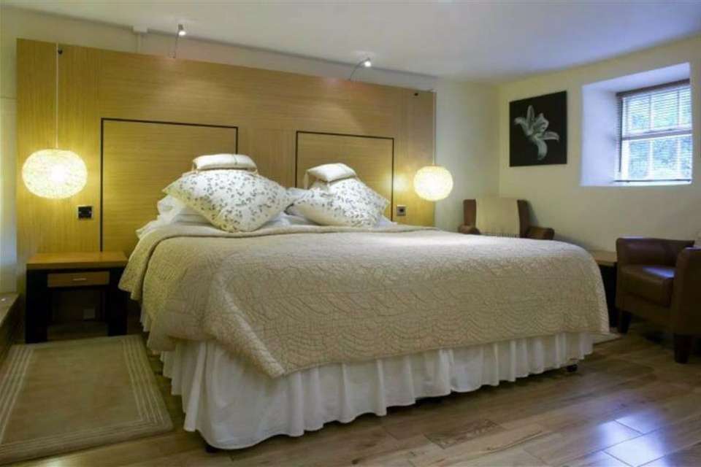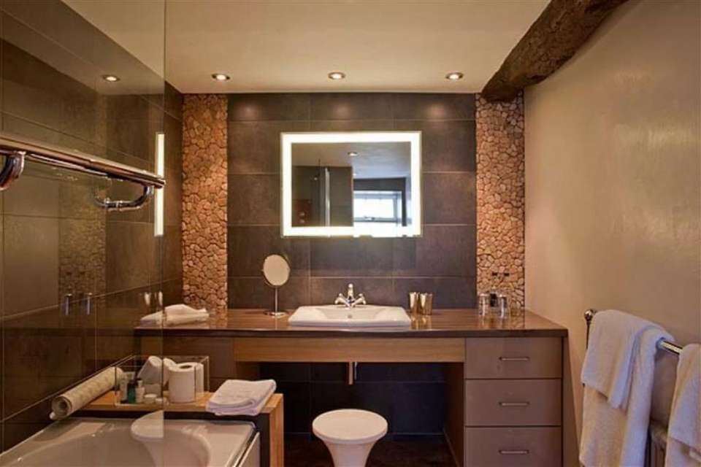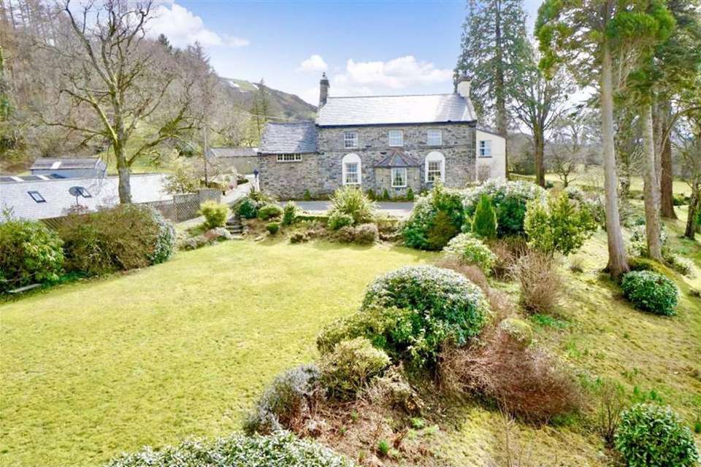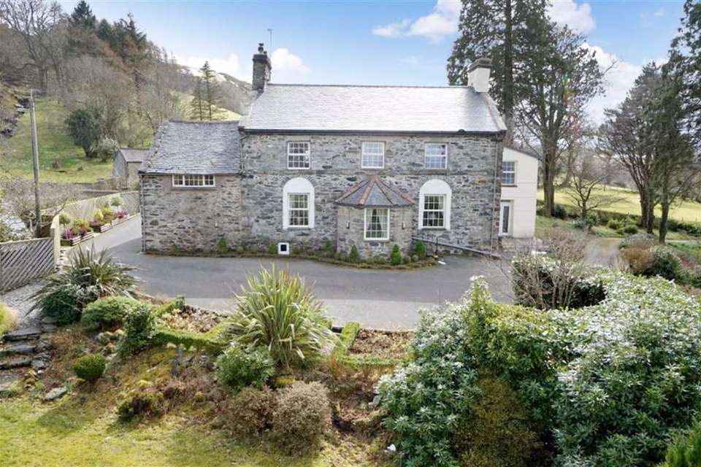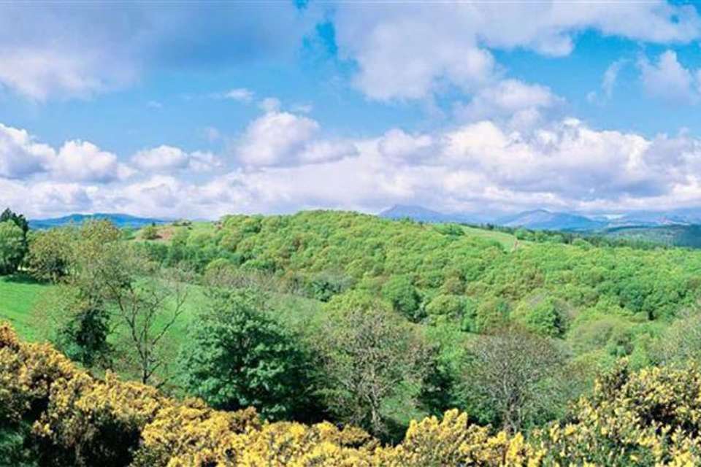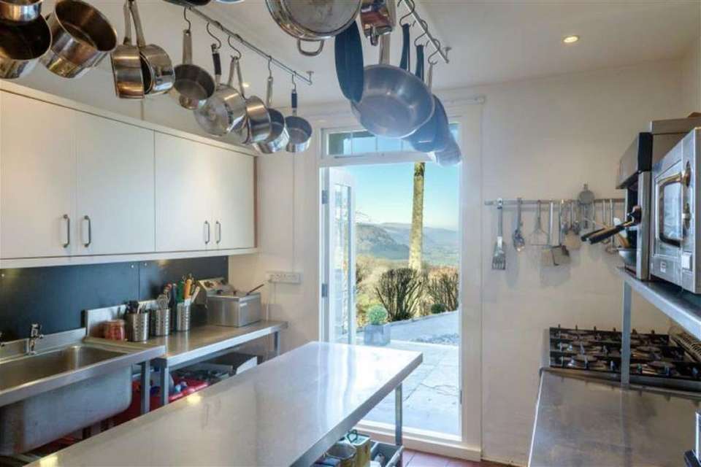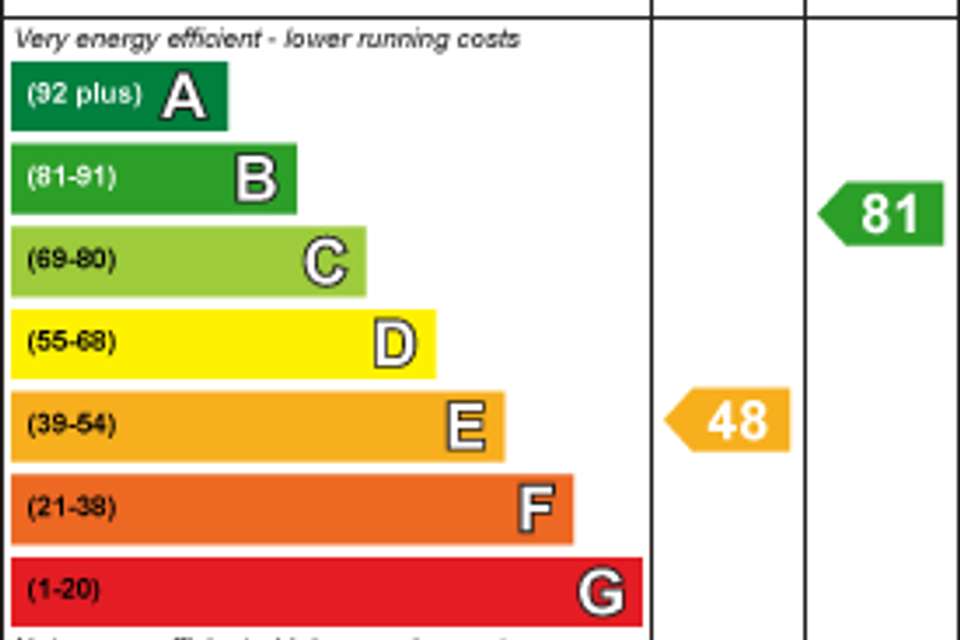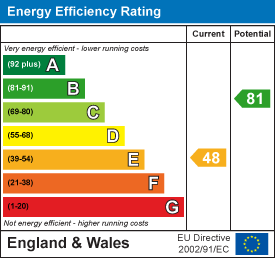Studio flat for sale
Capel Garmonstudio Flat
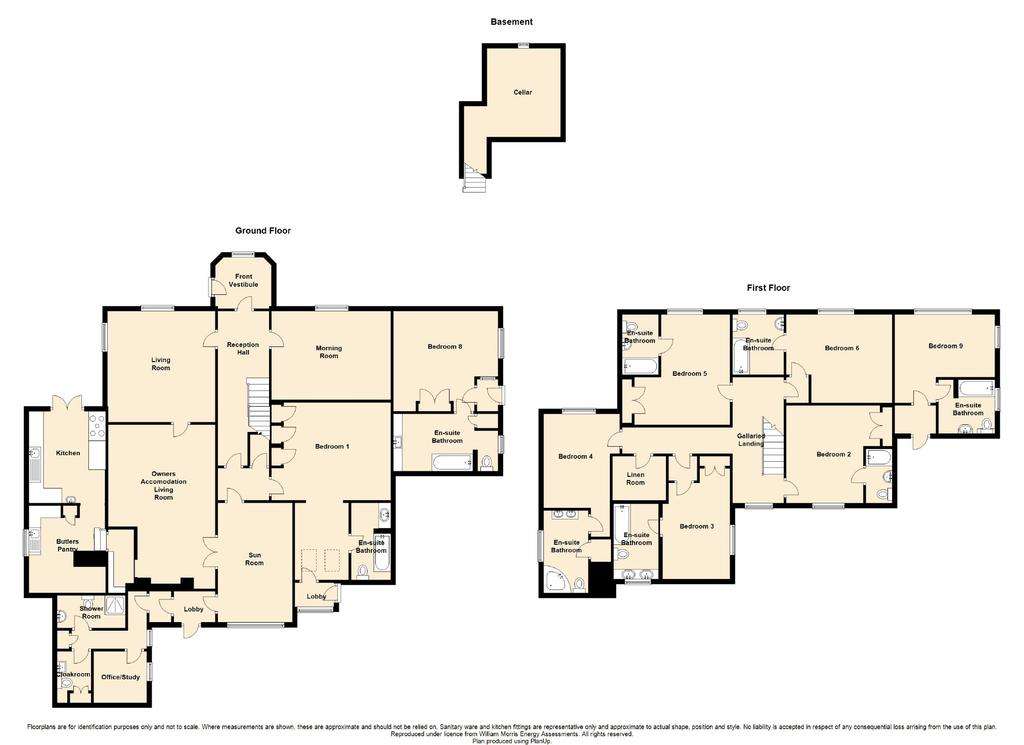
Property photos

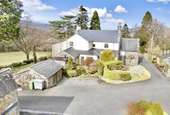
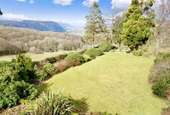
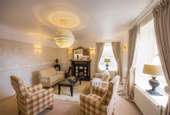
+12
Property description
A MAGNIFICENT COUNTRY HOUSE SET IN THE BEAUTIFUL CONWY VALLEY WITHIN THE SNOWDONIA NATIONAL PARK.
TAN Y FOEL IS THE IDEAL COUNTRY HIDEAWAY SET IN SECLUDED GARDENS AND RUGGED WOODLAND. EXTENSIVE VALLEY VIEWS. Impressive country home set in approximately 2 acres of beautifully landscaped grounds, paddocks and natural woodland. Approached along a sweeping tarmacadam driveway. The property occupies a delightful setting commanding spectacular views over the Conwy Valley to the Snowdonia mountain range.
Accommodation: - Currently used as a most impressive and well appointed private residence, and in addition, recently as a luxurious five star Country House offering superior guest accommodation. The flexible accommodation offers significant potential for the prospective buyer.
In the Agents opinion: Tan y Foel is an exceptional property set in a peaceful rural setting within the Conwy Valley offering luxury well appointed accommodation, refurbished to a high standard and a unique opportunity to acquire one of the most
attractive homes in North Wales.
Directions: - From Llanrwst travel South in the direction of Betws y Coed along the A470 for approximately 11/2 miles turning left at the National Park boundary stone following the signpost to Capel Garmon and Nebo. Follow the road for approximately 11/2 miles up the hill and the entrance drive to Tan y Foel is situated on the right hand side.
Viewing: - Viewing of Tan y Foel is strictly by appointment with the sole Agents Iwan M Williams, Charlton Stores, 5 Denbigh Street, Llanrwst, LL26 0LL. Tel[use Contact Agent Button]. Fax[use Contact Agent Button]. [use Contact Agent Button]
The Accommodation Affords: - (approximate measurements only)
Front Entrance Vestibule: - Double panelled radiator. Wall light point and glazed door leading to:
Reception Hall: - With balustrade and spindle staircase leading off to first floor level. Radiator, fully carpeted, wall light.
Living Room: - 5.01 x 4.45 (16'5" x 14'7") - Feature marble effect Adam Style fireplace with cast iron and tiled inset with coal effect living flame gas fire. Two double panelled radiators. Double aspect Georgian style windows enjoying views over garden towards the valley below. Timber panelling to wainscot level, picture rail and wall lights. Doorway leading through to Dining Room.
Morning Room: - 4.29 x 3.67 (14'1" x 12'0") - Georgian style window to front. Double panelled radiator. Feature Georgian fireplace surround. Wall panelling to picture rail
height.
Hallway through to: Owners Accommodation
Sitting Room: - 4.76 x 5.93 (15'7" x 19'5") - Amtico flooring. Log burning stove. Window glass to rear lobby. Timber panelling to wainscot level, wall lights and picture rails. Part glazed door to Sun Room.
Sun Room: - 4.78 x 2.39 (15'8" x 7'10") - Inset spotlighting. Double panelled radiator. Floor to ceiling glass panelled windows overlooking rear patio and mature garden
rockery. Panelled glass door leading to lobby and rear exit.
Rear Office/Study: - 1.93 x 2.16 (6'4" x 7'1") - Range of shelving. Telephone point.
Two Cloakrooms: - Low level suites, extractor fans, pedestal wash hand basins, one with shower cubicle and tiled surround, radiator. Recess store cupboards.
Butlers Pantry: - 3.15 x 3.94 (10'4" x 12'11") - Quarry tiled flooring, single drainer stainless steel sink unit, mixer tap, plumbing for automatic washing machine and
dishwasher. Window to side elevation. Range of fitted beech veneer base and wall units, opening through to:
Kitchen: - 3.7 x 3.12 (12'2" x 10'3") - Quarry tiled floor. Range of stainless steel units and fitted wall units. French windows to outside.
First Floor - Main House: - Attractive galleried landing with balustrade and spindle staircase, dado rail, inset spotlighting. Window to rear elevation. Access to roof space.
Bedroom No 2: - 3.18 x 4.06 (10'5" x 13'4") - Built-in wardrobes. Telephone point. Radiator. Window to rear elevation. TV point. Dado rail. En suite bathroom. Baby bath
with fixed shower head, shower screen and fully tiled surrounds. Heated ladder effect towel rail, spotlighting, bespoke vanity unit with wash hand basin. Mirror unit with inset lighting.
Bedroom No 3: - 4.57 x 2.84 (15'0" x 9'4") - Radiator. Window overlooking side of property. TV and telephone point, wall light point. Built-in wardrobe. Inset spotlighting.
En suite contemporary bathroom with chrome fittings, fixed head shower above bath, shower screen, chrome heated towel rail, vanity area with inset shelving. Two bowl sinks. Two mirrors with chrome surround. Window to rear elevation. Extractor fan.
Large walk-in linen cupboard off landing.
Bedroom No 4: - 3.86 x 3.06 (12'8" x 10'0") - Doorway with steps leading down to double bedroom with En suite bathroom. Georgian style window overlooking front with
panoramic views. Inset spotlighting. En suite contemporary bathroom with bath, chrome effect fittings, radiator, wall tiling, ladder style heated towel rail. Double vanity unit, shaver point, inset spotlighting. Window to side elevation. Large built-in wardrobe with storage. Telephone and TV point in bedroom.
Bedroom No 6: - 4.53 x 4.43 (14'10" x 14'6") - Coved ceiling. Inset spotlighting. Double panelled radiator. Views overlooking the Conwy Valley. Telephone point. En suite
bathroom with three piece suite chrome fittings, with fixed head shower screen above bath, tiled walls.
Bedroom No 5: - 3.69 x 4.32 (12'1" x 14'2") - Range of fitted wardrobes with inset lights. Canopy over bed. TV and telephone points. Double panelled radiator. En suite
bathroom. Art Deco style with black and white fittings, slightly raised bath and shower with fixed shower head, wash hand basin, low level WC. Heated towel rail. Chrome fittings, tiled walls.
Access to remaining bedrooms is from outside and are as follows:
Bedroom No 8: - 3.62 x 3.48 (11'11" x 11'5") - Small lobby entrance. Double panelled radiator. Telephone and TV point. Built-in wardrobes and vanity unit. Mirror and shaver
point. Inset spotlighting. En suite bathroom, contemporary style, with attractive three piece suite in white with black tiling to floor and walls, chrome fittings, heated ladder effect towel rail. Vanity sink with inset spotlighting.
Bedroom No 9: - 4.69 x 4.24 (15'5" x 13'11") - Glazed inner vestibule. A most impressive room with vaulted beamed ceiling. Window to front with views and window to side elevation. Telephone and TV point. Wall light points. Double radiators. Bathroom en suite with contemporary shower, tiled panelled bath, pedestal wash hand basin, low level WC and heated towel rail, wall mirror. Radiator. Tiled walls.
Bedroom No 1: - 3.87 x 4.28 (12'8" x 14'1") - Entrance lobby to side elevation. Built-in wardrobes and linen cupboard. Inset spotlighting. TV point. Bedside units. Access
leading through to bathroom en suite, bath, electric shower over, inset wash hand vanity unit with drawers to both sides.
Outside: - Set in approximately 2 acres with formal lawned gardens, rugged woodland and grazing paddock. To the rear of the property there is garaging for up to four cars and further useful lockup stores. Fully glazed large greenhouse with raised beds, this is a substantial building and has commercial potential. Tarmacadam car parking for approximately 12 cars.
Services: - We understand mains electricity and water are connected to the property. Private drainage. LPG for cooking. Oil central heating and hot water boilers.
Located approximately 2 miles North of the inland tourist resort of Betws y Coed, occupying an elevated rural position, in an area of outstanding natural beauty. Betws y Coed is located within the Snowdonia National Park, surrounded by woodlands and forests.
These particulars are intended only as a guide to prospective Purchasers to enable them to decide whether enquiries with a view to taking up negotiations but they are otherwise not intended to be relied upon in any way of for any purpose whatever and accordingly neither their accuracy nor the continued availability of the property is in any way guaranteed and they are furnished on the express understanding that neither the Agents nor the Vendor are to become under any liability or claim in respect of their contents. The Vendor does not hereby make or give or do the Agents nor does the Partner of the Employee of the Agents have any authority as regards the property of otherwise. Any prospective Purchaser or Lessee or other person in any way interested in the property should satisfy himself by inspection or otherwise as to the correctness of each statement contained in these Particulars. In the event of the Agent supplying any further information or expressing any opinion to a prospective Purchaser, whether oral or in writing, such information or expression of option must be treated as given on the same basis as these particulars.
TAN Y FOEL IS THE IDEAL COUNTRY HIDEAWAY SET IN SECLUDED GARDENS AND RUGGED WOODLAND. EXTENSIVE VALLEY VIEWS. Impressive country home set in approximately 2 acres of beautifully landscaped grounds, paddocks and natural woodland. Approached along a sweeping tarmacadam driveway. The property occupies a delightful setting commanding spectacular views over the Conwy Valley to the Snowdonia mountain range.
Accommodation: - Currently used as a most impressive and well appointed private residence, and in addition, recently as a luxurious five star Country House offering superior guest accommodation. The flexible accommodation offers significant potential for the prospective buyer.
In the Agents opinion: Tan y Foel is an exceptional property set in a peaceful rural setting within the Conwy Valley offering luxury well appointed accommodation, refurbished to a high standard and a unique opportunity to acquire one of the most
attractive homes in North Wales.
Directions: - From Llanrwst travel South in the direction of Betws y Coed along the A470 for approximately 11/2 miles turning left at the National Park boundary stone following the signpost to Capel Garmon and Nebo. Follow the road for approximately 11/2 miles up the hill and the entrance drive to Tan y Foel is situated on the right hand side.
Viewing: - Viewing of Tan y Foel is strictly by appointment with the sole Agents Iwan M Williams, Charlton Stores, 5 Denbigh Street, Llanrwst, LL26 0LL. Tel[use Contact Agent Button]. Fax[use Contact Agent Button]. [use Contact Agent Button]
The Accommodation Affords: - (approximate measurements only)
Front Entrance Vestibule: - Double panelled radiator. Wall light point and glazed door leading to:
Reception Hall: - With balustrade and spindle staircase leading off to first floor level. Radiator, fully carpeted, wall light.
Living Room: - 5.01 x 4.45 (16'5" x 14'7") - Feature marble effect Adam Style fireplace with cast iron and tiled inset with coal effect living flame gas fire. Two double panelled radiators. Double aspect Georgian style windows enjoying views over garden towards the valley below. Timber panelling to wainscot level, picture rail and wall lights. Doorway leading through to Dining Room.
Morning Room: - 4.29 x 3.67 (14'1" x 12'0") - Georgian style window to front. Double panelled radiator. Feature Georgian fireplace surround. Wall panelling to picture rail
height.
Hallway through to: Owners Accommodation
Sitting Room: - 4.76 x 5.93 (15'7" x 19'5") - Amtico flooring. Log burning stove. Window glass to rear lobby. Timber panelling to wainscot level, wall lights and picture rails. Part glazed door to Sun Room.
Sun Room: - 4.78 x 2.39 (15'8" x 7'10") - Inset spotlighting. Double panelled radiator. Floor to ceiling glass panelled windows overlooking rear patio and mature garden
rockery. Panelled glass door leading to lobby and rear exit.
Rear Office/Study: - 1.93 x 2.16 (6'4" x 7'1") - Range of shelving. Telephone point.
Two Cloakrooms: - Low level suites, extractor fans, pedestal wash hand basins, one with shower cubicle and tiled surround, radiator. Recess store cupboards.
Butlers Pantry: - 3.15 x 3.94 (10'4" x 12'11") - Quarry tiled flooring, single drainer stainless steel sink unit, mixer tap, plumbing for automatic washing machine and
dishwasher. Window to side elevation. Range of fitted beech veneer base and wall units, opening through to:
Kitchen: - 3.7 x 3.12 (12'2" x 10'3") - Quarry tiled floor. Range of stainless steel units and fitted wall units. French windows to outside.
First Floor - Main House: - Attractive galleried landing with balustrade and spindle staircase, dado rail, inset spotlighting. Window to rear elevation. Access to roof space.
Bedroom No 2: - 3.18 x 4.06 (10'5" x 13'4") - Built-in wardrobes. Telephone point. Radiator. Window to rear elevation. TV point. Dado rail. En suite bathroom. Baby bath
with fixed shower head, shower screen and fully tiled surrounds. Heated ladder effect towel rail, spotlighting, bespoke vanity unit with wash hand basin. Mirror unit with inset lighting.
Bedroom No 3: - 4.57 x 2.84 (15'0" x 9'4") - Radiator. Window overlooking side of property. TV and telephone point, wall light point. Built-in wardrobe. Inset spotlighting.
En suite contemporary bathroom with chrome fittings, fixed head shower above bath, shower screen, chrome heated towel rail, vanity area with inset shelving. Two bowl sinks. Two mirrors with chrome surround. Window to rear elevation. Extractor fan.
Large walk-in linen cupboard off landing.
Bedroom No 4: - 3.86 x 3.06 (12'8" x 10'0") - Doorway with steps leading down to double bedroom with En suite bathroom. Georgian style window overlooking front with
panoramic views. Inset spotlighting. En suite contemporary bathroom with bath, chrome effect fittings, radiator, wall tiling, ladder style heated towel rail. Double vanity unit, shaver point, inset spotlighting. Window to side elevation. Large built-in wardrobe with storage. Telephone and TV point in bedroom.
Bedroom No 6: - 4.53 x 4.43 (14'10" x 14'6") - Coved ceiling. Inset spotlighting. Double panelled radiator. Views overlooking the Conwy Valley. Telephone point. En suite
bathroom with three piece suite chrome fittings, with fixed head shower screen above bath, tiled walls.
Bedroom No 5: - 3.69 x 4.32 (12'1" x 14'2") - Range of fitted wardrobes with inset lights. Canopy over bed. TV and telephone points. Double panelled radiator. En suite
bathroom. Art Deco style with black and white fittings, slightly raised bath and shower with fixed shower head, wash hand basin, low level WC. Heated towel rail. Chrome fittings, tiled walls.
Access to remaining bedrooms is from outside and are as follows:
Bedroom No 8: - 3.62 x 3.48 (11'11" x 11'5") - Small lobby entrance. Double panelled radiator. Telephone and TV point. Built-in wardrobes and vanity unit. Mirror and shaver
point. Inset spotlighting. En suite bathroom, contemporary style, with attractive three piece suite in white with black tiling to floor and walls, chrome fittings, heated ladder effect towel rail. Vanity sink with inset spotlighting.
Bedroom No 9: - 4.69 x 4.24 (15'5" x 13'11") - Glazed inner vestibule. A most impressive room with vaulted beamed ceiling. Window to front with views and window to side elevation. Telephone and TV point. Wall light points. Double radiators. Bathroom en suite with contemporary shower, tiled panelled bath, pedestal wash hand basin, low level WC and heated towel rail, wall mirror. Radiator. Tiled walls.
Bedroom No 1: - 3.87 x 4.28 (12'8" x 14'1") - Entrance lobby to side elevation. Built-in wardrobes and linen cupboard. Inset spotlighting. TV point. Bedside units. Access
leading through to bathroom en suite, bath, electric shower over, inset wash hand vanity unit with drawers to both sides.
Outside: - Set in approximately 2 acres with formal lawned gardens, rugged woodland and grazing paddock. To the rear of the property there is garaging for up to four cars and further useful lockup stores. Fully glazed large greenhouse with raised beds, this is a substantial building and has commercial potential. Tarmacadam car parking for approximately 12 cars.
Services: - We understand mains electricity and water are connected to the property. Private drainage. LPG for cooking. Oil central heating and hot water boilers.
Located approximately 2 miles North of the inland tourist resort of Betws y Coed, occupying an elevated rural position, in an area of outstanding natural beauty. Betws y Coed is located within the Snowdonia National Park, surrounded by woodlands and forests.
These particulars are intended only as a guide to prospective Purchasers to enable them to decide whether enquiries with a view to taking up negotiations but they are otherwise not intended to be relied upon in any way of for any purpose whatever and accordingly neither their accuracy nor the continued availability of the property is in any way guaranteed and they are furnished on the express understanding that neither the Agents nor the Vendor are to become under any liability or claim in respect of their contents. The Vendor does not hereby make or give or do the Agents nor does the Partner of the Employee of the Agents have any authority as regards the property of otherwise. Any prospective Purchaser or Lessee or other person in any way interested in the property should satisfy himself by inspection or otherwise as to the correctness of each statement contained in these Particulars. In the event of the Agent supplying any further information or expressing any opinion to a prospective Purchaser, whether oral or in writing, such information or expression of option must be treated as given on the same basis as these particulars.
Council tax
First listed
Over a month agoEnergy Performance Certificate
Capel Garmon
Placebuzz mortgage repayment calculator
Monthly repayment
The Est. Mortgage is for a 25 years repayment mortgage based on a 10% deposit and a 5.5% annual interest. It is only intended as a guide. Make sure you obtain accurate figures from your lender before committing to any mortgage. Your home may be repossessed if you do not keep up repayments on a mortgage.
Capel Garmon - Streetview
DISCLAIMER: Property descriptions and related information displayed on this page are marketing materials provided by Iwan M Williams - Llanrwst. Placebuzz does not warrant or accept any responsibility for the accuracy or completeness of the property descriptions or related information provided here and they do not constitute property particulars. Please contact Iwan M Williams - Llanrwst for full details and further information.





