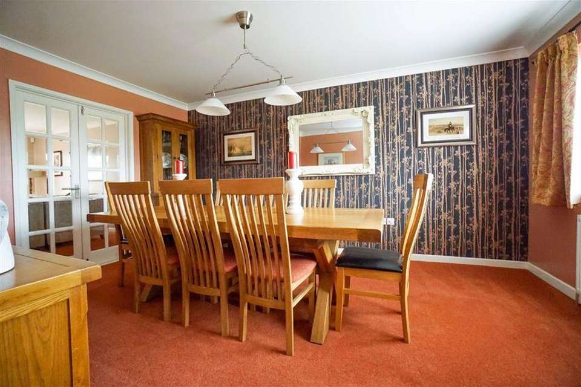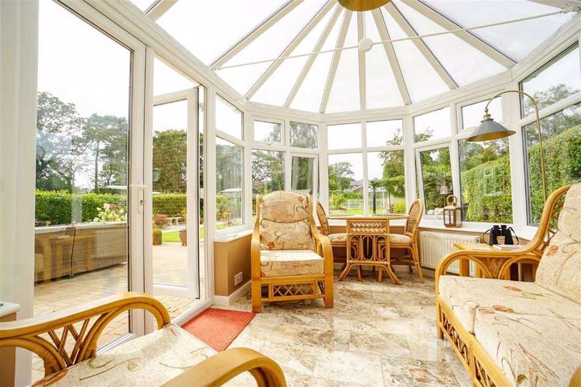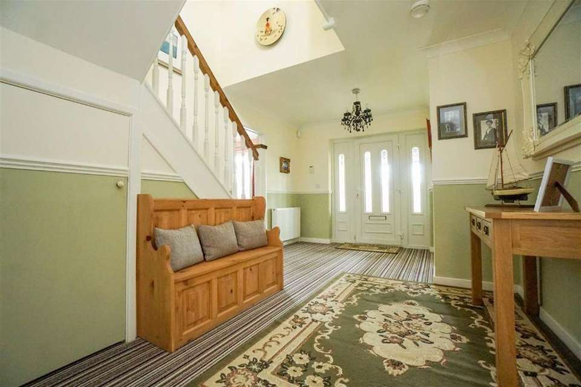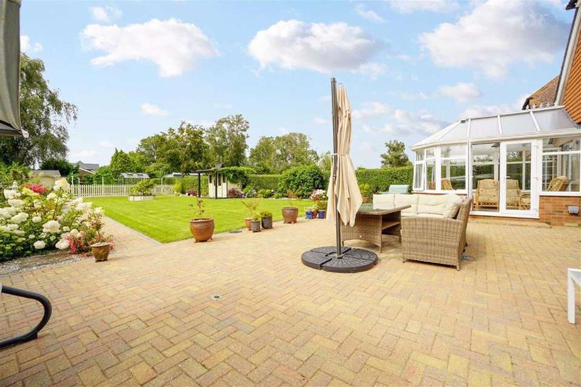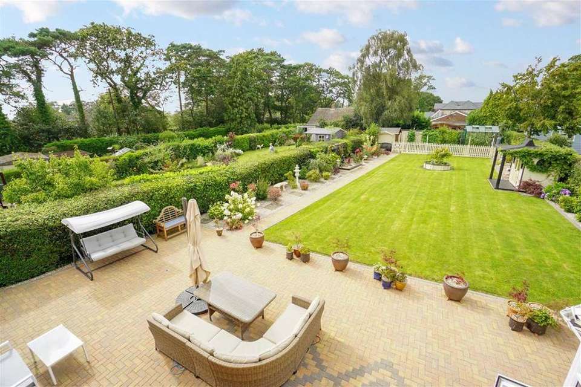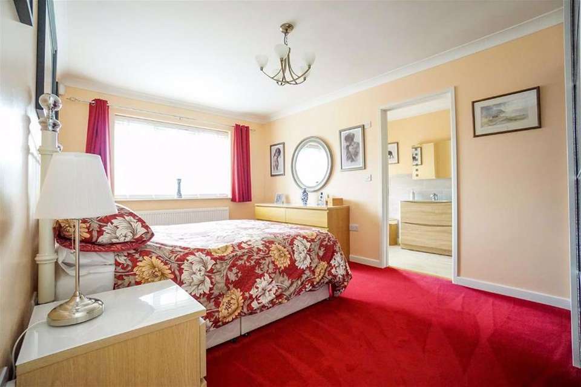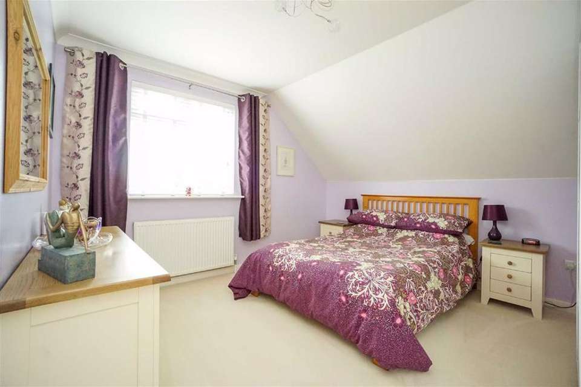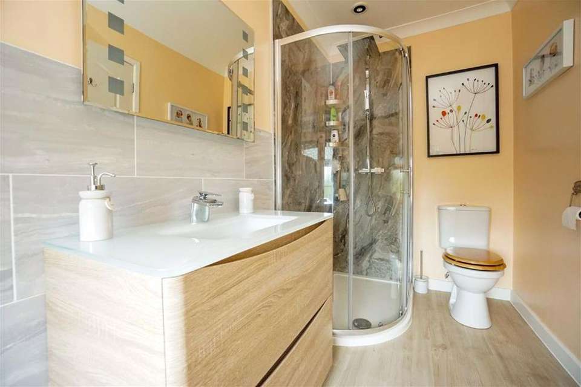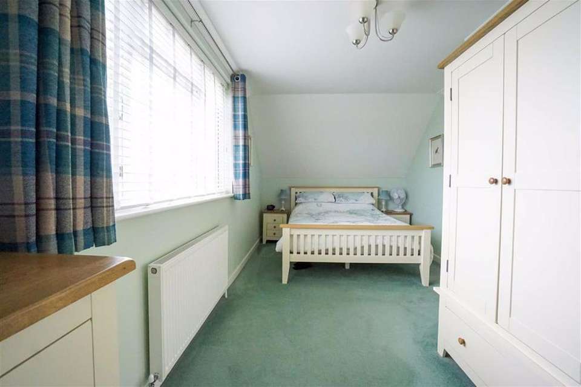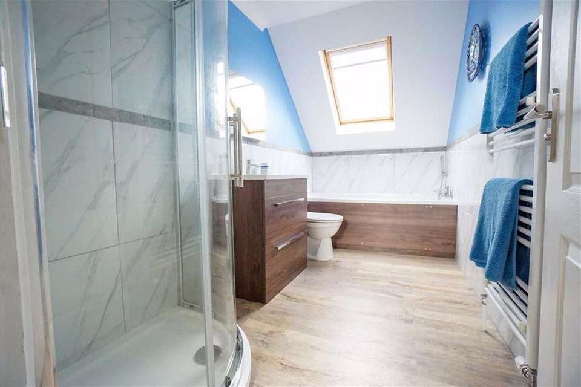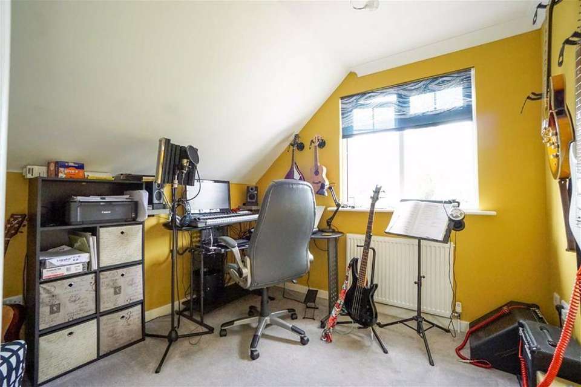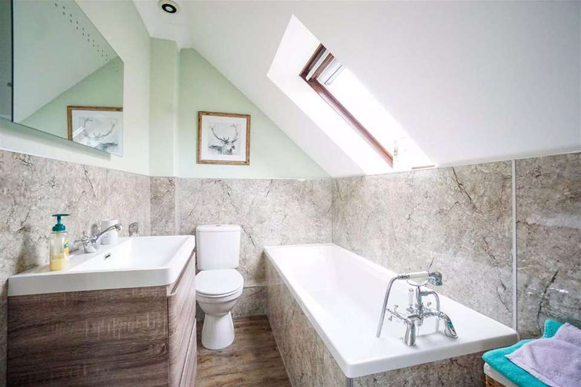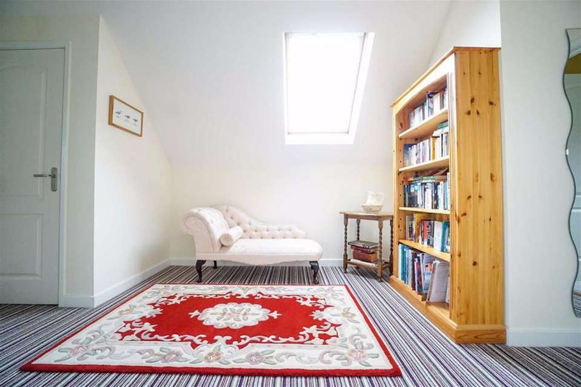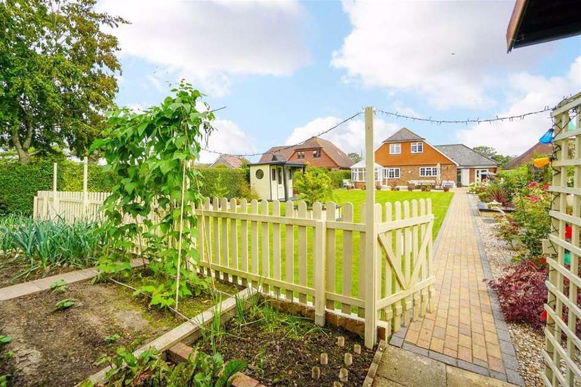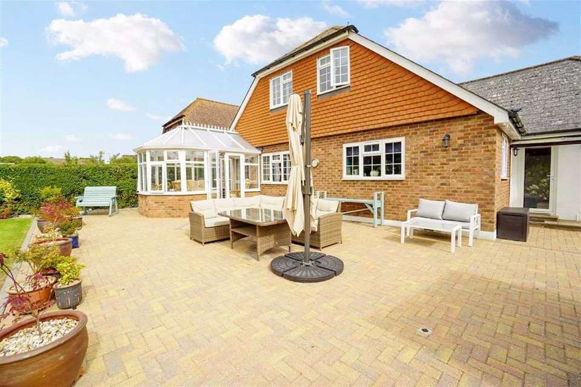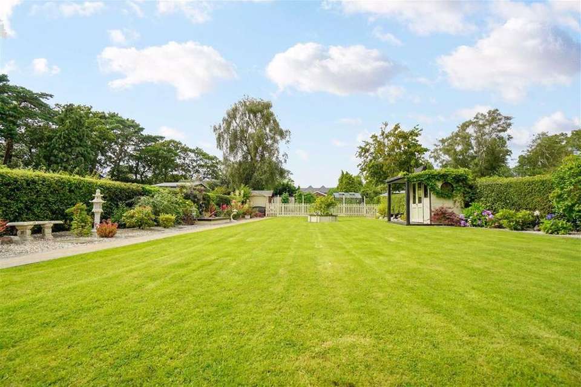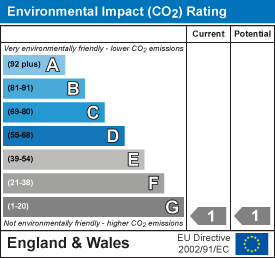4 bedroom detached house for sale
Butchers Lane, Three Oaks, East Sussexdetached house
bedrooms
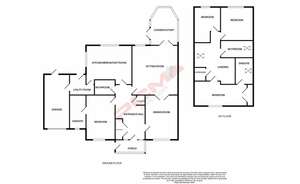
Property photos

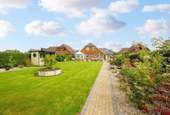
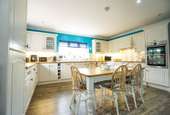
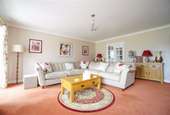
+16
Property description
PCM Estate Agents are proud to present to the market an opportunity to secure this EXCEPTIONALLY WELL-PRESENTED, DETACHED FOUR BEDROOMED CHALET STYLE PROPERTY offered to the market with an EXPANSIVE LEVEL GARDEN and OFF ROAD PARKING for multiple vehicles.
Inside the well-appointed accommodation is arranged over two floors comprising a SPACIOUS ENTRANCE PORCH opening to an impressive entrance hall with ample storage, living room, SEPARATE DINING ROOM, kitchen-breakfast room, ground floor bedroom with EN SUITE SHOWER ROOM in additional to a downstairs CLOAKROOM, there is also a separate UTILITY room and CONSERVATORY. Upstairs a spacious landing provides access to an EN SUITE BEDROOM in addition to two further bedrooms.
The house is located in this sought-after village of THREE OAKS on the outskirts of Hastings and within ease of access to nearby villages and towns including Icklesham and Westfield.
This FAMILY HOME must be viewed for those seeking VERSATILE ACCOMMODATION and an IMPRESSIVE GARDEN. Please call the owners agents now on[use Contact Agent Button] to book your immediate viewing to avoid disappointment.
Double Glazed Front Door - Leading to;
Entrance Porch - Double glazed windows to both side and front elevations with a pleasant outlook over the front garden and extending over countryside and fields, radiator, wood effect vinyl flooring, double glazed door opening to;
Entrance Hall - Stairs rising to upper floor accommodation, spacious with under stairs storage cupboard, large cloaks cupboard, dado rail, radiator, coving to ceiling, wall mounted digital thermostat control for gas fired central heating, door to;
Downstairs Wc - Low level wc, vanity enclosed wash hand basin with mixer tap and storage set beneath, radiator, wood effect vinyl flooring, coving to ceiling, extractor for ventilation, inset down lights.
Living Room - 17'6 x 16'4 (5.33m x 4.98m) - Coving to ceiling, two double radiators, television point, telephone point, double glazed window to rear aspect with pleasant views over the garden, double glazed French doors opening to conservatory, wooden internal French doors to;
Dining Room - 15'8 max x 11'2 (4.78m max x 3.40m) - Telephone point, radiator, coving to ceiling, double glazed window to front aspect.
Kitchen- Breakfast Room - 15'7 x 13'2 (4.75m x 4.01m) - Modern country style kitchen fitted with a range of eye and base level cupboards and drawers with work surfaces over, five ring electric Range Master hob with extractor over, waist level oven and grill, ceramic one 1/2 bowl drainer/ sink unit with mixer tap, part tiled walls, integrated fridge freezer and dishwasher, ample space for dining table, radiator, coving to ceiling, inset down lights, under cupboard lighting, smoke detector, door to utility, double glazed windows to side and rears aspects overlooking the garden.
Utility Room - 10'4 narrowing to 5' x 6'4 narrowing to 3'7 (3.15m narrowing to 1.52m x 1.93m narrowing to 1.09) - Fitted with a range of eye and base level cupboards and drawers, space for tall fridge freezer, space and plumbing for washing machine and tumble dryer set beneath kitchen worktops, inset drainer/ sink unit with mixer tap, part tiled walls, wood effect laminate flooring, coving to ceiling, wall mounted Worcester boiler, carbon monoxide detector, extractor fan, double glazed door to rear garden, personal door to garage.
Conservatory - 13' max x 9'3 (3.96m max x 2.82m) - Part brick construction, double glazed windows to both side and rear elevations, double glazed French doors providing access to garden, tiled flooring, radiators, power and light.
Bedroom - 15'7 x 10'3 (4.75m x 3.12m) - Coving to ceiling, radiator, double glazed window to front aspect with a pleasant outlook over neighbouring fields, door to;
En Suite Shower Room - Walk in shower enclosure with rain style shower head and further hand-held shower attachment, vanity enclosed wash hand basin with mixer tap and storage set beneath, low level wc, chrome ladder style heated towel rail, radiator, part tiled walls, wood effect vinyl flooring, inset down lights, coving to ceiling, extractor fan,double glazed obscured glass window to front aspect.
First Floor Landing - Spacious with built in storage cupboard, loft hatch providing access to loft space, radiator, smoke detector, velux window to side aspect, door to;
Bedroom - 18'5 x 9'1 narrowing to 7'6 (5.61m x 2.77m narrowing to 2.29m) - Radiator, coving to ceiling, built in wardrobe, television point, double glazed window to front aspect with pleasant views over neighbouring fields and countryside, door to;
En Suite Bathroom - Bath with mixer tap and shower attachment, low level wc, vanity enclosed wash hand basin with mixer tap and storage set beneath, ladder style heated towel rail, aquaborded walls, extractor fan, wood effect laminate flooring, velux window to side aspect.
Bedroom - 11'9 x 11'6 (3.58m x 3.51m) - Radiator, coving to ceiling, double glazed window to rear aspect with lovely views over the well-cultivated rear garden.
Bedroom - 11'7 narrowing to 8' x 9'1 (3.53m narrowing to 2.44m x 2.77m) - Radiator, coving to ceiling, double glazed window to rear aspect with pleasant views over the well-cultivated rear garden.
Bathroom - Panelled bath with mixer tap and shower attachment, separate walk in shower enclosure with rain style shower head and further hand-held shower attachment, vanity enclosed wash hand basin with mixer tap and storage set beneath, low level wc, ladder style heated towel rail, part tiled walls, wood effect laminate flooring, extractor for ventilation, down lights, velux window to side aspect.
Outside - Front - Block paved drive providing off road parking for multiple vehicles, access to an attached garage, steps up to front door, front garden laid with shingle and planted with mature plants and shrubs.
Rear Garden - Expansive level family friendly garden with a block paved patio affording ample space for patio furniture, block paved path runs down one side with level areas of lawn to the right and section of pea beach to the right with mature shrubs and plants, summer house, outside lighting, gated access to front. The rear section of garden is arranged as a kitchen garden with vegetable beds, greenhouse, wooden shed and workshop. The garden is private and enclosed by hedged boundaries and offers a delightful outside space for entertaining or for families to enjoy.
Garage - 19'3 x 8'5 (5.87m x 2.57m) - Mezzanine storage level, power and light, remote controlled motorised up and over door, double glazed window to side aspect, double glazed French doors to garden, personal door to utility room.
You may download, store and use the material for your own personal use and research. You may not republish, retransmit, redistribute or otherwise make the material available to any party or make the same available on any website, online service or bulletin board of your own or of any other party or make the same available in hard copy or in any other media without the website owner's express prior written consent. The website owner's copyright must remain on all reproductions of material taken from this website.
Inside the well-appointed accommodation is arranged over two floors comprising a SPACIOUS ENTRANCE PORCH opening to an impressive entrance hall with ample storage, living room, SEPARATE DINING ROOM, kitchen-breakfast room, ground floor bedroom with EN SUITE SHOWER ROOM in additional to a downstairs CLOAKROOM, there is also a separate UTILITY room and CONSERVATORY. Upstairs a spacious landing provides access to an EN SUITE BEDROOM in addition to two further bedrooms.
The house is located in this sought-after village of THREE OAKS on the outskirts of Hastings and within ease of access to nearby villages and towns including Icklesham and Westfield.
This FAMILY HOME must be viewed for those seeking VERSATILE ACCOMMODATION and an IMPRESSIVE GARDEN. Please call the owners agents now on[use Contact Agent Button] to book your immediate viewing to avoid disappointment.
Double Glazed Front Door - Leading to;
Entrance Porch - Double glazed windows to both side and front elevations with a pleasant outlook over the front garden and extending over countryside and fields, radiator, wood effect vinyl flooring, double glazed door opening to;
Entrance Hall - Stairs rising to upper floor accommodation, spacious with under stairs storage cupboard, large cloaks cupboard, dado rail, radiator, coving to ceiling, wall mounted digital thermostat control for gas fired central heating, door to;
Downstairs Wc - Low level wc, vanity enclosed wash hand basin with mixer tap and storage set beneath, radiator, wood effect vinyl flooring, coving to ceiling, extractor for ventilation, inset down lights.
Living Room - 17'6 x 16'4 (5.33m x 4.98m) - Coving to ceiling, two double radiators, television point, telephone point, double glazed window to rear aspect with pleasant views over the garden, double glazed French doors opening to conservatory, wooden internal French doors to;
Dining Room - 15'8 max x 11'2 (4.78m max x 3.40m) - Telephone point, radiator, coving to ceiling, double glazed window to front aspect.
Kitchen- Breakfast Room - 15'7 x 13'2 (4.75m x 4.01m) - Modern country style kitchen fitted with a range of eye and base level cupboards and drawers with work surfaces over, five ring electric Range Master hob with extractor over, waist level oven and grill, ceramic one 1/2 bowl drainer/ sink unit with mixer tap, part tiled walls, integrated fridge freezer and dishwasher, ample space for dining table, radiator, coving to ceiling, inset down lights, under cupboard lighting, smoke detector, door to utility, double glazed windows to side and rears aspects overlooking the garden.
Utility Room - 10'4 narrowing to 5' x 6'4 narrowing to 3'7 (3.15m narrowing to 1.52m x 1.93m narrowing to 1.09) - Fitted with a range of eye and base level cupboards and drawers, space for tall fridge freezer, space and plumbing for washing machine and tumble dryer set beneath kitchen worktops, inset drainer/ sink unit with mixer tap, part tiled walls, wood effect laminate flooring, coving to ceiling, wall mounted Worcester boiler, carbon monoxide detector, extractor fan, double glazed door to rear garden, personal door to garage.
Conservatory - 13' max x 9'3 (3.96m max x 2.82m) - Part brick construction, double glazed windows to both side and rear elevations, double glazed French doors providing access to garden, tiled flooring, radiators, power and light.
Bedroom - 15'7 x 10'3 (4.75m x 3.12m) - Coving to ceiling, radiator, double glazed window to front aspect with a pleasant outlook over neighbouring fields, door to;
En Suite Shower Room - Walk in shower enclosure with rain style shower head and further hand-held shower attachment, vanity enclosed wash hand basin with mixer tap and storage set beneath, low level wc, chrome ladder style heated towel rail, radiator, part tiled walls, wood effect vinyl flooring, inset down lights, coving to ceiling, extractor fan,double glazed obscured glass window to front aspect.
First Floor Landing - Spacious with built in storage cupboard, loft hatch providing access to loft space, radiator, smoke detector, velux window to side aspect, door to;
Bedroom - 18'5 x 9'1 narrowing to 7'6 (5.61m x 2.77m narrowing to 2.29m) - Radiator, coving to ceiling, built in wardrobe, television point, double glazed window to front aspect with pleasant views over neighbouring fields and countryside, door to;
En Suite Bathroom - Bath with mixer tap and shower attachment, low level wc, vanity enclosed wash hand basin with mixer tap and storage set beneath, ladder style heated towel rail, aquaborded walls, extractor fan, wood effect laminate flooring, velux window to side aspect.
Bedroom - 11'9 x 11'6 (3.58m x 3.51m) - Radiator, coving to ceiling, double glazed window to rear aspect with lovely views over the well-cultivated rear garden.
Bedroom - 11'7 narrowing to 8' x 9'1 (3.53m narrowing to 2.44m x 2.77m) - Radiator, coving to ceiling, double glazed window to rear aspect with pleasant views over the well-cultivated rear garden.
Bathroom - Panelled bath with mixer tap and shower attachment, separate walk in shower enclosure with rain style shower head and further hand-held shower attachment, vanity enclosed wash hand basin with mixer tap and storage set beneath, low level wc, ladder style heated towel rail, part tiled walls, wood effect laminate flooring, extractor for ventilation, down lights, velux window to side aspect.
Outside - Front - Block paved drive providing off road parking for multiple vehicles, access to an attached garage, steps up to front door, front garden laid with shingle and planted with mature plants and shrubs.
Rear Garden - Expansive level family friendly garden with a block paved patio affording ample space for patio furniture, block paved path runs down one side with level areas of lawn to the right and section of pea beach to the right with mature shrubs and plants, summer house, outside lighting, gated access to front. The rear section of garden is arranged as a kitchen garden with vegetable beds, greenhouse, wooden shed and workshop. The garden is private and enclosed by hedged boundaries and offers a delightful outside space for entertaining or for families to enjoy.
Garage - 19'3 x 8'5 (5.87m x 2.57m) - Mezzanine storage level, power and light, remote controlled motorised up and over door, double glazed window to side aspect, double glazed French doors to garden, personal door to utility room.
You may download, store and use the material for your own personal use and research. You may not republish, retransmit, redistribute or otherwise make the material available to any party or make the same available on any website, online service or bulletin board of your own or of any other party or make the same available in hard copy or in any other media without the website owner's express prior written consent. The website owner's copyright must remain on all reproductions of material taken from this website.
Council tax
First listed
Over a month agoEnergy Performance Certificate
Butchers Lane, Three Oaks, East Sussex
Placebuzz mortgage repayment calculator
Monthly repayment
The Est. Mortgage is for a 25 years repayment mortgage based on a 10% deposit and a 5.5% annual interest. It is only intended as a guide. Make sure you obtain accurate figures from your lender before committing to any mortgage. Your home may be repossessed if you do not keep up repayments on a mortgage.
Butchers Lane, Three Oaks, East Sussex - Streetview
DISCLAIMER: Property descriptions and related information displayed on this page are marketing materials provided by PCM Estate Agents - Hastings. Placebuzz does not warrant or accept any responsibility for the accuracy or completeness of the property descriptions or related information provided here and they do not constitute property particulars. Please contact PCM Estate Agents - Hastings for full details and further information.





