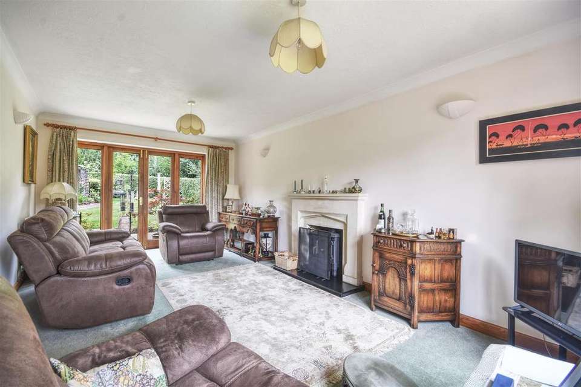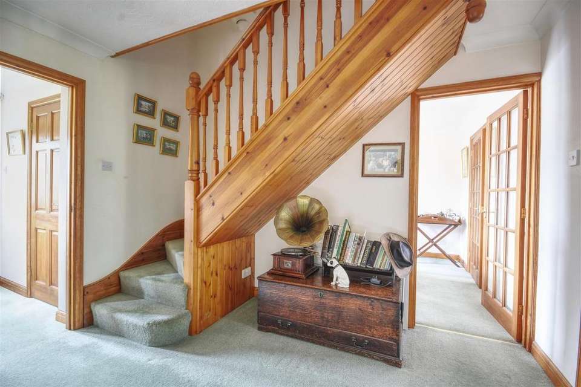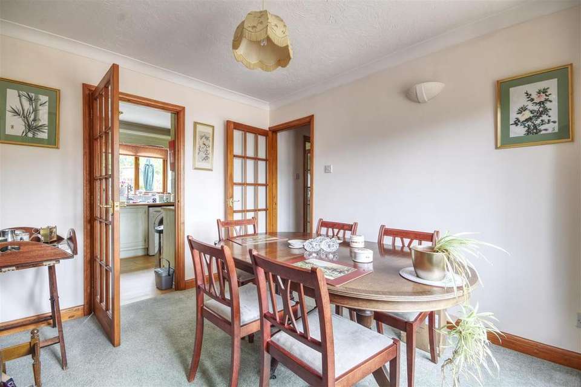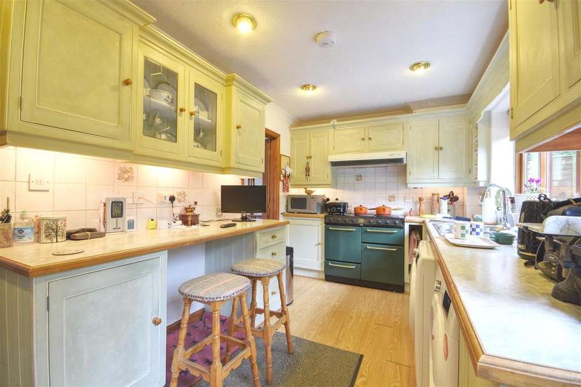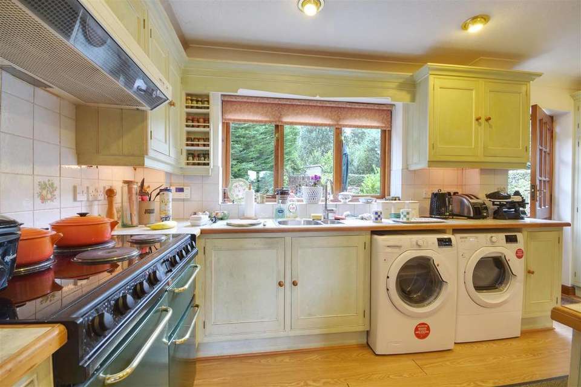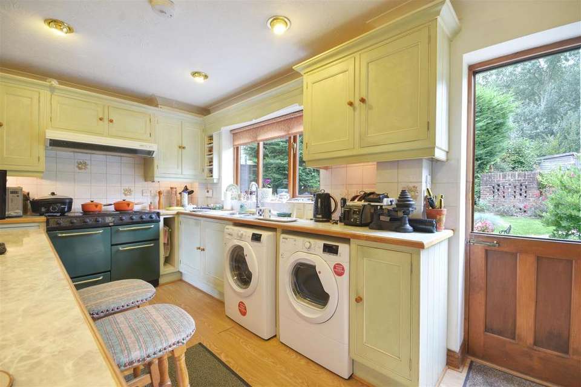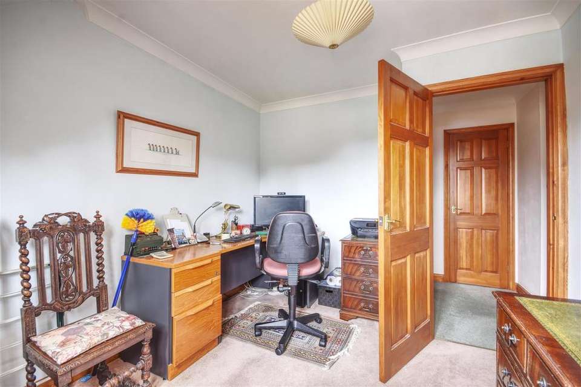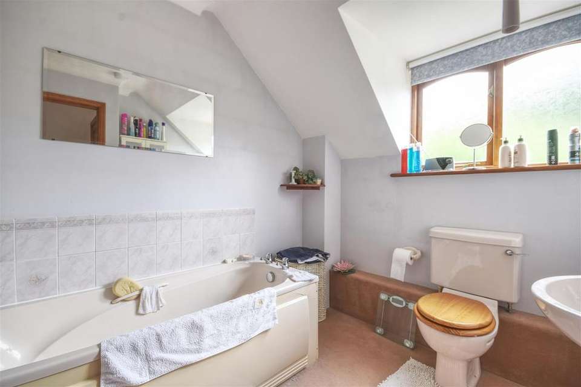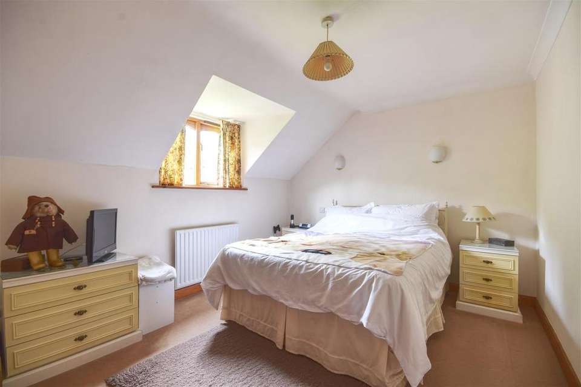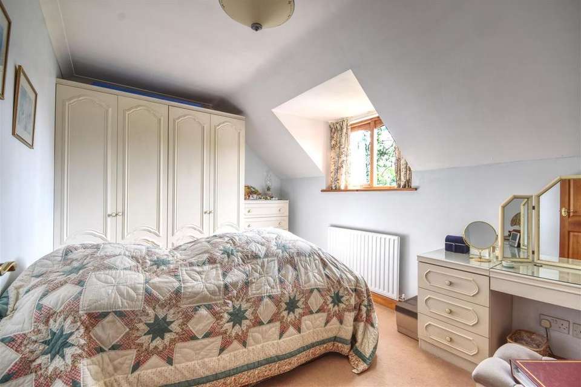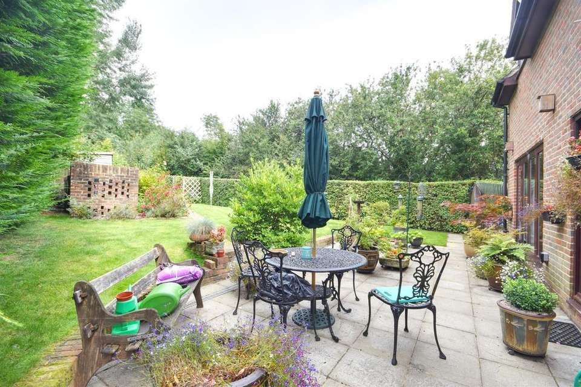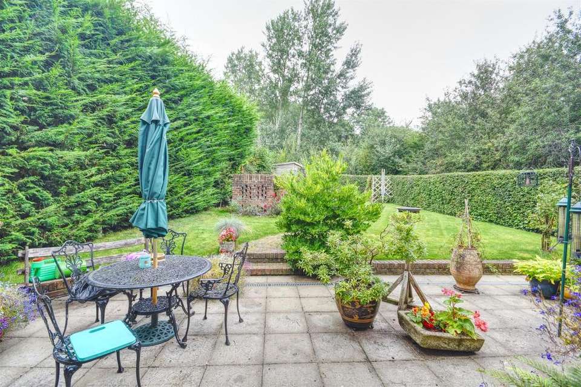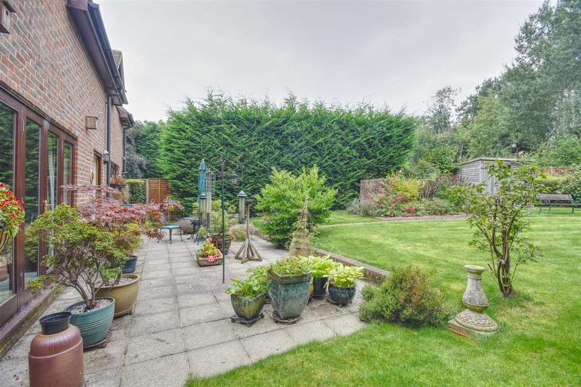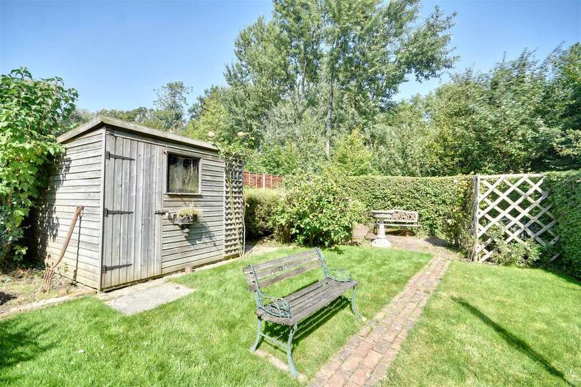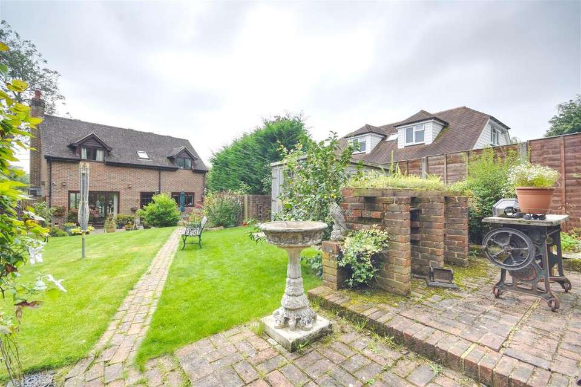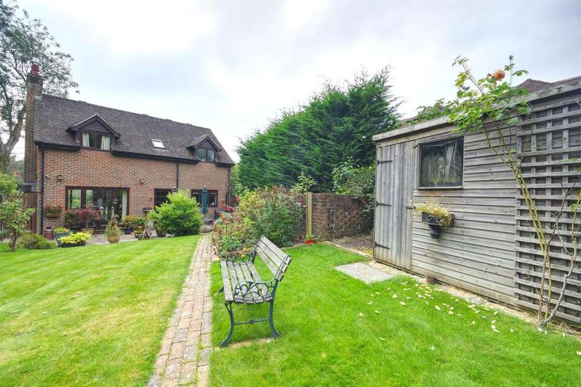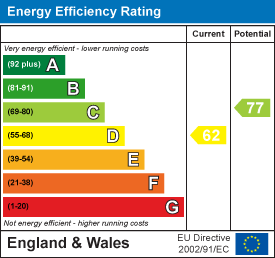3 bedroom detached house for sale
Bodiam Road Sandhurstdetached house
bedrooms
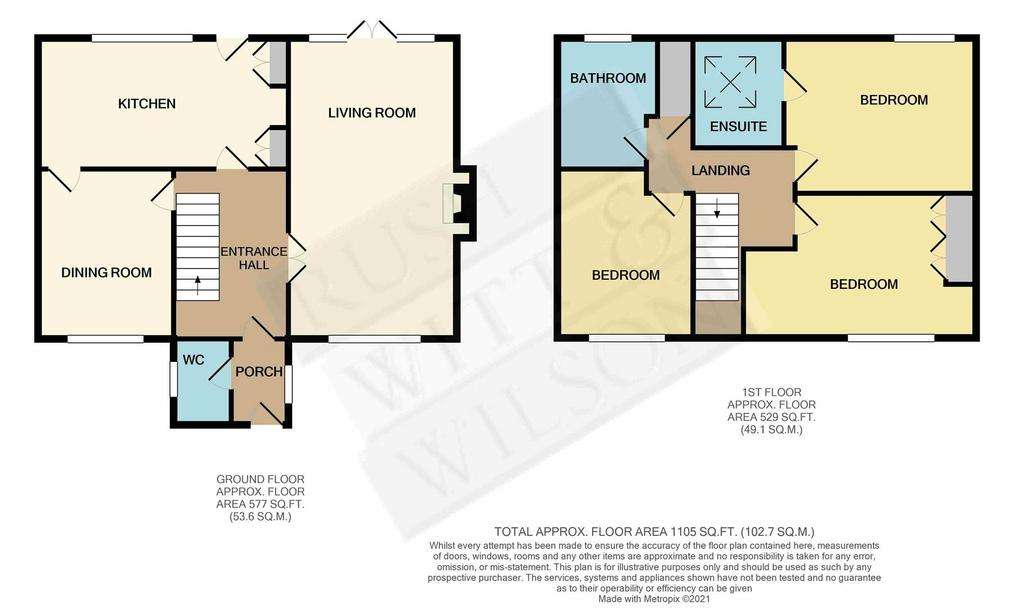
Property photos

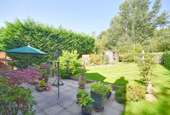
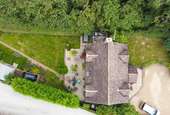
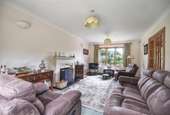
+16
Property description
A charming three bedroom detached house enjoying a quiet semi-rural position of Sandhurst Village located just 0.5 mile from local amenities and highly sought after Primary School. Constructed in 1994 the property offers a spacious family living space with the added potential to enhance further to adapt to modern day living requirements. A spacious hallway serves a ground floor cloakroom, double aspect 19' main living room with wood burning stove and French doors to the rear gardens, kitchen with stable door to the rear and separate dining room. To the first floor are three principle bedrooms with en-suite shower facilities to the master bedroom in addition to the main family bathroom suite. Outside offers a delightfully private rear garden with a full width paved terrace or alfresco dining space, area of lawn with path leading to a further brock paved seating area with brick built barbecue. To the front provides ample off road parking over a shingled driveway. Sandhurst Village centre is approximately 0.5 mile away providing access to a local convenience store with Post Office and well regarded Primary School. Further comprehensive shopping and recreational facilities are available in nearby Hawkhurst with choice of mainline stations available from either Staplehurst or Robertsbridge both proving a regular service to London. The area also offers an excellent choice of schools as well as being situated within the Cranbrook School catchment area.
Front - Off road parking over a shingled driveway to front enclosed by low level brick wall to front with planted borders, mature Beech hedgerow and panelled fencing to side, brick steps from drive leading to a paved front terrace and entrance, path leading to western elevations with fence incorporating gate to rear, specimen trees and planted shrub borders, area of lawn to eastern elevations enclosed by mature hedgerow and stock proof fence, further fence incorporating gate to rear, greenhouse, external lighting.
Entrance Porch - 1.96m x 1.04m (6'5 x 3'5) - Hardwood front door with leaded viewing panes, carpeted flooring, timber window to side aspect with radiator below, ceiling light, internal door to cloakroom, further internal glazed door to hallway.
Cloakroom - Internal door, carpeted flooring, push flush WC, obscure glazed timber window to front aspect, wall mounted hand basin with tiled splash back, WC, radiator, wall mounted mirror, alarm panel.
Hallway - Internal glazed door from entrance porch, carpeted flooring, turned carpeted staircase to the first floor landing, radiator, power points, pendant lights, phone point, double internal glazed doors to living room, further internal glazed doors to kitchen and dining room severally.
Living Room - 5.92m x 3.28m (19'5 x 10'9) - Double internal glazed timber doors from hall, carpeted flooring, timber window to front aspect with radiator below, timber French doors with matching sidelight windows to the rear terrace and garden, fireplace with ornate stone surround housing a cast iron multi-fuel stove over a polished stone hearth, selection of power points, TV point, series of wall lights, pendant lights with dimmer controls.
Kitchen / Breakfast Room - 4.32m x 2.46m (14'2 x 8'1) - Internal glazed door from hall, Oka effect laminate flooring, further internal glazed door to dining room, timber window and part glazed stable door to rear, ceiling lights, kitchen hosts a selection of fitted base and wall units with shaker style doors beneath laminated worksurfaces, inset one and half stainless bowl with drainer and tap, under counter spaces for both dishwasher and washing machine, fitted Belling electric range style oven with four ring hob, extractor canopy and light over, recess for a freestanding American style fridge/freezer with tower units either side, plinth heaters, base unit incorporating breakfast bar with space for stools below, ceramic wall tiling, selection of power points, TV and phone point.
Dining Room - 3.28m x 2.82m (10'9 x 9'3) - Internal glazed door from hall, carpeted flooring, timber window to front aspect with radiator below, space for dining table, pendant light, series of wall lights, internal glazed door to kitchen, power points.
Stairs And Landing - Turned carpeted staircase and landing with timber balustrade, access panel to loft over, pendant light, power points, airing cupboard with slatted shelving.
Master Bedroom - 3.76m x 3.10m (12'4 x 10'2) - Internal door, carpeted flooring, timber dormer window to rear aspect with radiator below, pendant light, power points, internal door to en-suite shower room, wall lights.
En-Suite Shower Room - 2.06m x 1.57m (6'9 x 5'2) - Internal door, carpeted flooring, pedestal wash basin, push flush WC, radiator, Velux window to rear aspect, corner shower enclosure via screen door, wall mounted Triton shower.
Bedroom 2 - 4.57m x 2.74m (15' x 9') - Internal door, carpeted flooring, timber dormer window to front aspect with radiator below, selection of fitted wardrobes and chest of drawer unit, pendant light, power points.
Bedroom 3 - 3.35m x 2.82m (11' x 9'3) - Internal door, carpeted flooring, timber dormer window to front aspect, radiator, pendant light, selection of power points, phone point.
Family Bathroom - 2.46m x 2.13m (8'1 x 7') - Internal door, carpeted flooring, obscure timber dormer window to rear aspect, panelled bath suite with ceramic wall tiling, wall mounted mirror, ceiling light and extractor fan, push flush WC, pedestal wash basin, shaver point.
Rear Garden - Full width paved terrace providing a private seating or alfresco dining space, low level brick wall with steps leading onto the lawns enclosed by mature Beech and conifer hedgerow, access to each side elevations with fencing and gates to front, floor mounted Worcester oil-fired boiler, external power point, lighting and tap, brick path from terrace leading through lawns, planted shrub borders, shed over hardstanding, oil-tank located behind brick wall partition, further brick paved terrace to far end providing additional seating area with brick built barbecue enclosed by mature hedgerow.
Services - Oil-fired central heating system.
Mains drainage.
Local Authority - Tunbridge Wells Borough Council. Band E.
Agents Note - None of the services or appliances mentioned in these sale particulars have been tested. It should also be noted that measurements quoted are given for guidance only and are approximate and should not be relied upon for any other purpose.
Front - Off road parking over a shingled driveway to front enclosed by low level brick wall to front with planted borders, mature Beech hedgerow and panelled fencing to side, brick steps from drive leading to a paved front terrace and entrance, path leading to western elevations with fence incorporating gate to rear, specimen trees and planted shrub borders, area of lawn to eastern elevations enclosed by mature hedgerow and stock proof fence, further fence incorporating gate to rear, greenhouse, external lighting.
Entrance Porch - 1.96m x 1.04m (6'5 x 3'5) - Hardwood front door with leaded viewing panes, carpeted flooring, timber window to side aspect with radiator below, ceiling light, internal door to cloakroom, further internal glazed door to hallway.
Cloakroom - Internal door, carpeted flooring, push flush WC, obscure glazed timber window to front aspect, wall mounted hand basin with tiled splash back, WC, radiator, wall mounted mirror, alarm panel.
Hallway - Internal glazed door from entrance porch, carpeted flooring, turned carpeted staircase to the first floor landing, radiator, power points, pendant lights, phone point, double internal glazed doors to living room, further internal glazed doors to kitchen and dining room severally.
Living Room - 5.92m x 3.28m (19'5 x 10'9) - Double internal glazed timber doors from hall, carpeted flooring, timber window to front aspect with radiator below, timber French doors with matching sidelight windows to the rear terrace and garden, fireplace with ornate stone surround housing a cast iron multi-fuel stove over a polished stone hearth, selection of power points, TV point, series of wall lights, pendant lights with dimmer controls.
Kitchen / Breakfast Room - 4.32m x 2.46m (14'2 x 8'1) - Internal glazed door from hall, Oka effect laminate flooring, further internal glazed door to dining room, timber window and part glazed stable door to rear, ceiling lights, kitchen hosts a selection of fitted base and wall units with shaker style doors beneath laminated worksurfaces, inset one and half stainless bowl with drainer and tap, under counter spaces for both dishwasher and washing machine, fitted Belling electric range style oven with four ring hob, extractor canopy and light over, recess for a freestanding American style fridge/freezer with tower units either side, plinth heaters, base unit incorporating breakfast bar with space for stools below, ceramic wall tiling, selection of power points, TV and phone point.
Dining Room - 3.28m x 2.82m (10'9 x 9'3) - Internal glazed door from hall, carpeted flooring, timber window to front aspect with radiator below, space for dining table, pendant light, series of wall lights, internal glazed door to kitchen, power points.
Stairs And Landing - Turned carpeted staircase and landing with timber balustrade, access panel to loft over, pendant light, power points, airing cupboard with slatted shelving.
Master Bedroom - 3.76m x 3.10m (12'4 x 10'2) - Internal door, carpeted flooring, timber dormer window to rear aspect with radiator below, pendant light, power points, internal door to en-suite shower room, wall lights.
En-Suite Shower Room - 2.06m x 1.57m (6'9 x 5'2) - Internal door, carpeted flooring, pedestal wash basin, push flush WC, radiator, Velux window to rear aspect, corner shower enclosure via screen door, wall mounted Triton shower.
Bedroom 2 - 4.57m x 2.74m (15' x 9') - Internal door, carpeted flooring, timber dormer window to front aspect with radiator below, selection of fitted wardrobes and chest of drawer unit, pendant light, power points.
Bedroom 3 - 3.35m x 2.82m (11' x 9'3) - Internal door, carpeted flooring, timber dormer window to front aspect, radiator, pendant light, selection of power points, phone point.
Family Bathroom - 2.46m x 2.13m (8'1 x 7') - Internal door, carpeted flooring, obscure timber dormer window to rear aspect, panelled bath suite with ceramic wall tiling, wall mounted mirror, ceiling light and extractor fan, push flush WC, pedestal wash basin, shaver point.
Rear Garden - Full width paved terrace providing a private seating or alfresco dining space, low level brick wall with steps leading onto the lawns enclosed by mature Beech and conifer hedgerow, access to each side elevations with fencing and gates to front, floor mounted Worcester oil-fired boiler, external power point, lighting and tap, brick path from terrace leading through lawns, planted shrub borders, shed over hardstanding, oil-tank located behind brick wall partition, further brick paved terrace to far end providing additional seating area with brick built barbecue enclosed by mature hedgerow.
Services - Oil-fired central heating system.
Mains drainage.
Local Authority - Tunbridge Wells Borough Council. Band E.
Agents Note - None of the services or appliances mentioned in these sale particulars have been tested. It should also be noted that measurements quoted are given for guidance only and are approximate and should not be relied upon for any other purpose.
Council tax
First listed
Over a month agoEnergy Performance Certificate
Bodiam Road Sandhurst
Placebuzz mortgage repayment calculator
Monthly repayment
The Est. Mortgage is for a 25 years repayment mortgage based on a 10% deposit and a 5.5% annual interest. It is only intended as a guide. Make sure you obtain accurate figures from your lender before committing to any mortgage. Your home may be repossessed if you do not keep up repayments on a mortgage.
Bodiam Road Sandhurst - Streetview
DISCLAIMER: Property descriptions and related information displayed on this page are marketing materials provided by Rush Witt & Wilson - Northiam. Placebuzz does not warrant or accept any responsibility for the accuracy or completeness of the property descriptions or related information provided here and they do not constitute property particulars. Please contact Rush Witt & Wilson - Northiam for full details and further information.





