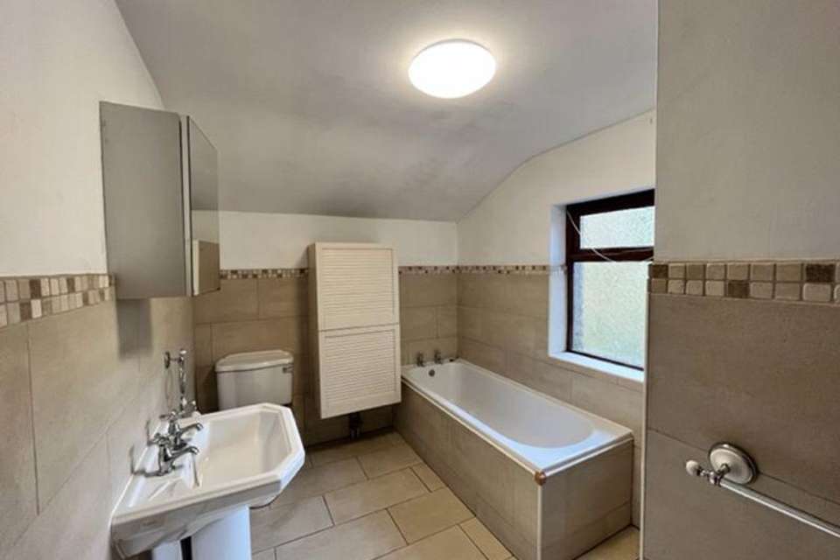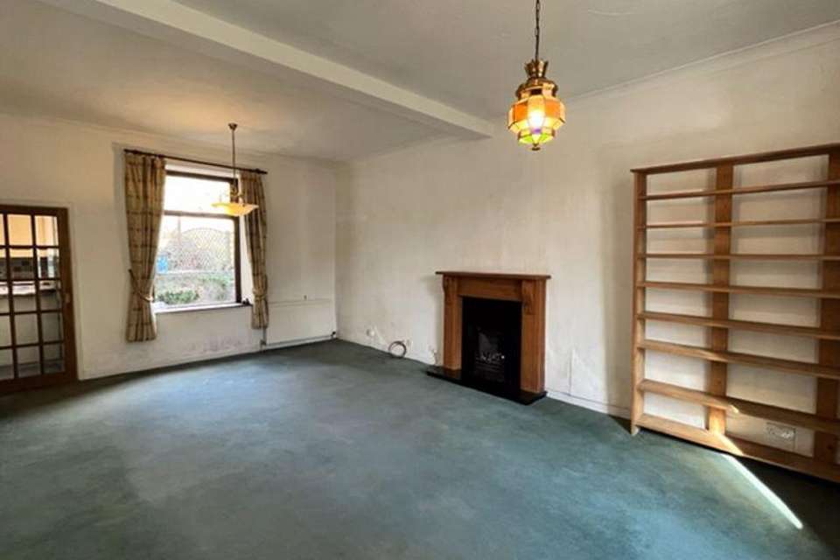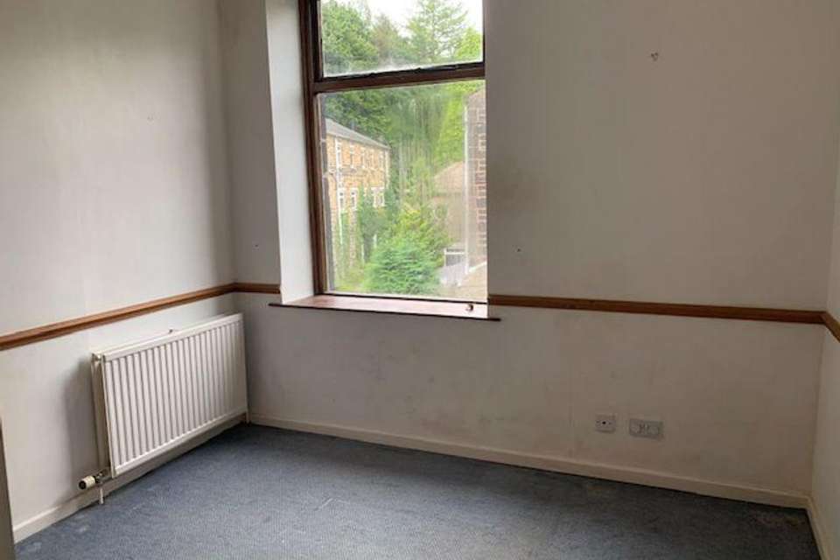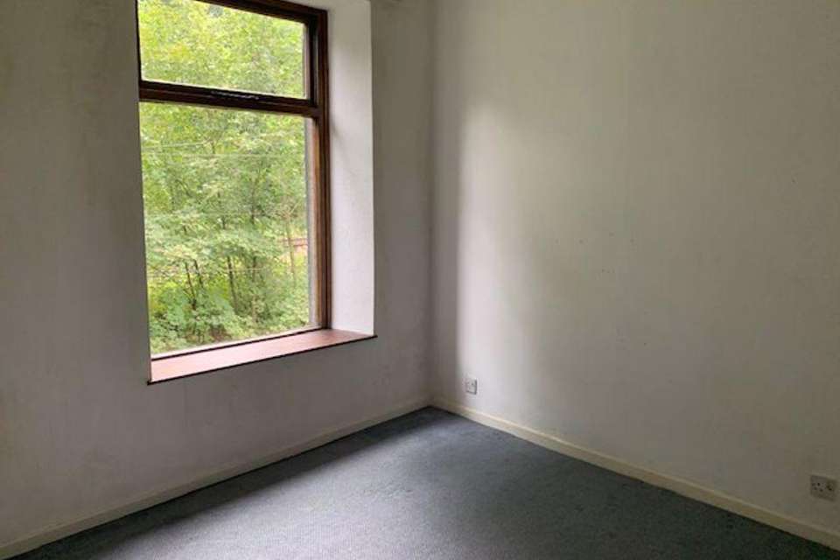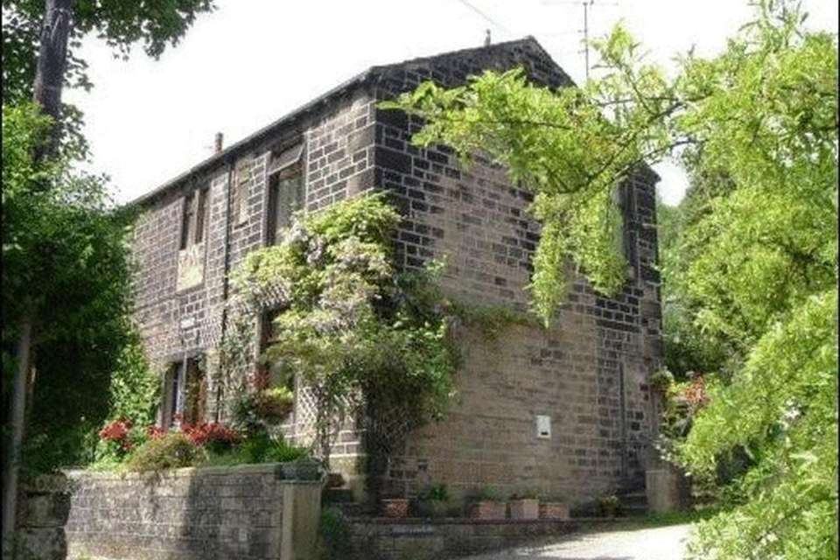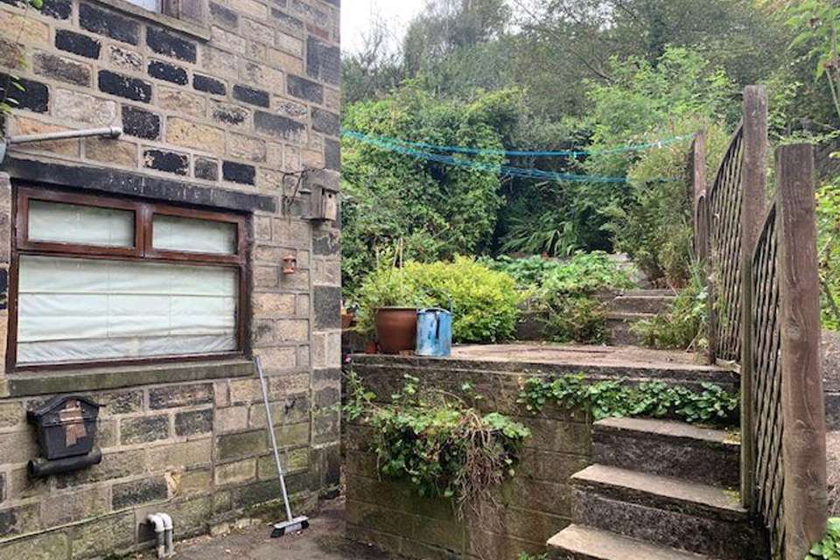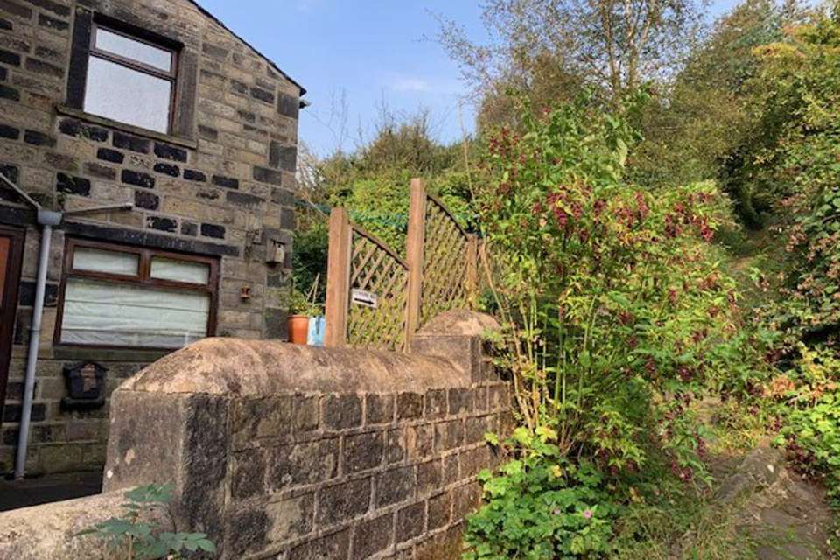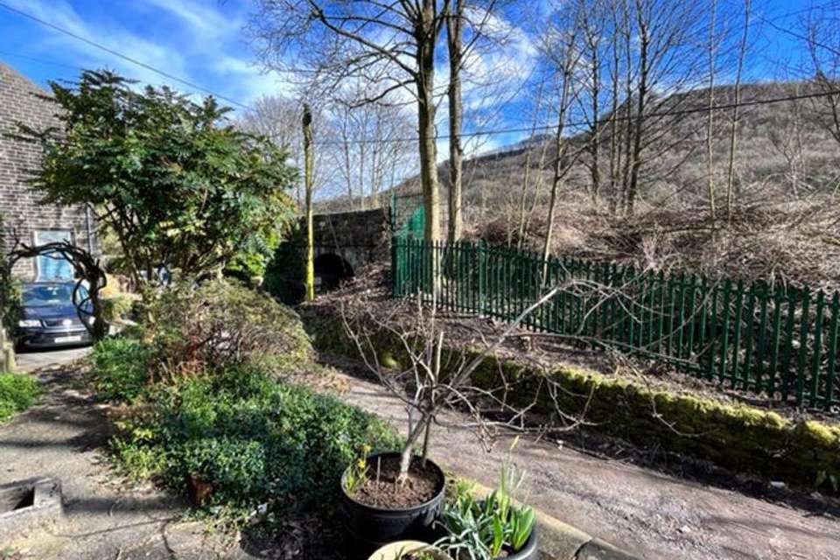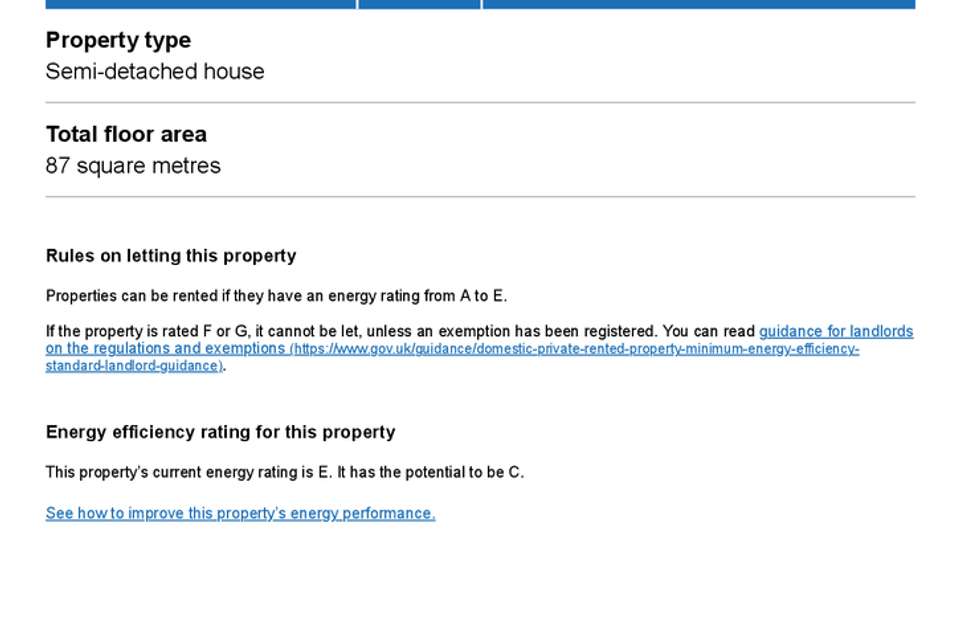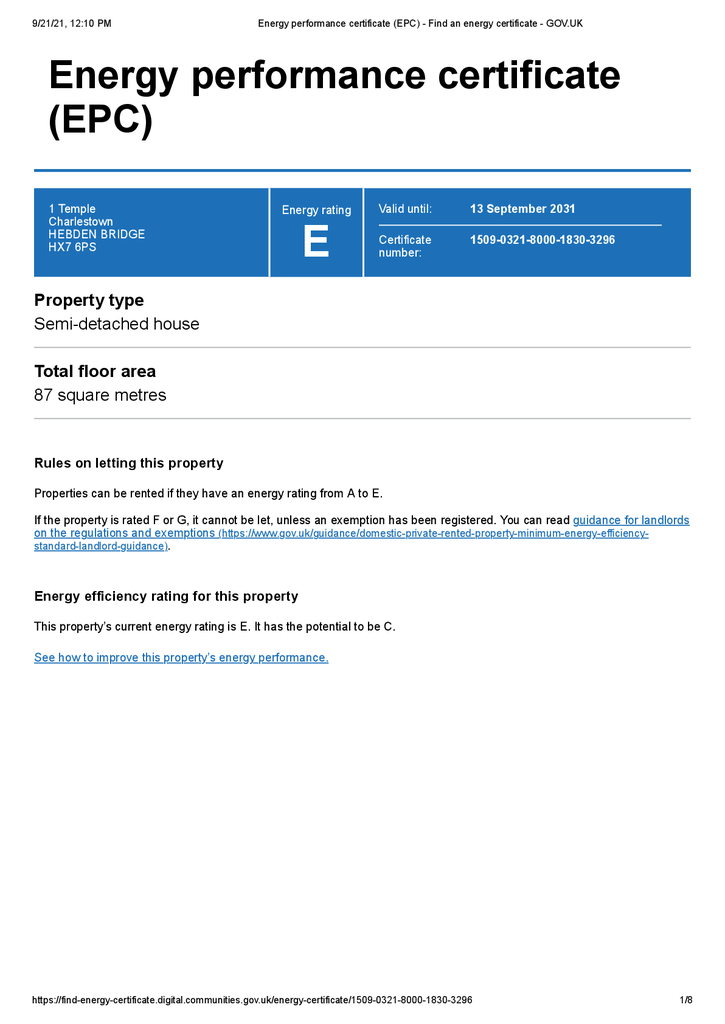3 bedroom semi-detached house for sale
Charlestown, Hebden Bridgesemi-detached house
bedrooms
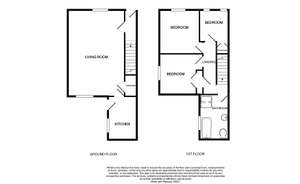
Property photos

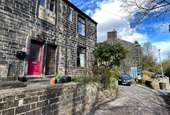
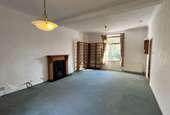
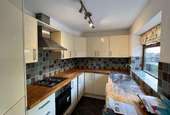
+9
Property description
Character stone-built three bedroomed semi-detached property with gas central heating, double glazing, allocated parking space, gardens and pleasant views. The property briefly comprises; modern fitted kitchen, spacious lounge/dining room, 3 bedrooms and modern 4 piece bathroom
Location
Located on the outskirts of Hebden Bridge approximately 1.75 miles from the local station, this is a pleasant semi-rural setting at the bottom of Underbank Avenue. The area is rich in local history and the house sits adjacent to the Pennine Way. There are pleasant views beyond the railway line to the front and bus stops are a short distance away on the main A646, Todmorden to Hebden Bridge road.
Entrance Hallway
Steps lead up to the front entrance door. Stairs to the first floor landing.
Through Lounge/Dining Room - 21' 7'' x 13' 9'' (6.58m x 4.2m)
A spacious room with windows to both the front and rear elevations and pleasant views. Decorative fireplace with gas fire.
Kitchen - 10' 7'' x 6' 9'' (3.22m x 2.07m)
Wall and base units with wood block worktops and inset stainless steel sink. The kitchen requires some upgrading or refurbishment but does include a fridge/freezer, electric oven and gas hob with chimney style cooker hood. Side entrance door and window. Radiator.
First Floor Landing
Built in storage cupboards.
Bedroom 1 - 11' 1'' x 10' 10'' (3.38m x 3.30m)
Window to the front elevation. Radiator.
Bedroom 2 - 10' 1'' x 9' 2'' (3.07m x 2.80m) + storage
Window to the side elevation. Radiator. Built in wardrobes
Bedroom 3 - 9' 3'' x 7' 3'' (2.83m x 2.21m) max into recess
Window to the front elevation. Radiator. Built in storage cupboards to the recess.
Bathroom - 10' 8'' x 7' 2'' (3.26m x 2.18m)
Fitted with a modern four piece suite comprising: WC, pedestal wash hand basin, panelled bath and step in shower enclosure. Part tiled surrounds. Radiator. Cupboard housing the gas central heating boiler. Side window.
Gardens
Enclosed paved area with gated side access and steps to the terraced rear garden. Forecourted garden area to the front.
Directions
From Hebden Bridge town centre take the A646 heading towards Todmorden. Continue through Charlestown and turn right, just before the traffic lights and bridle way crossing. Proceed under the railway bridge into Underbank Avenue and 1 temple is on the left.
Location
Located on the outskirts of Hebden Bridge approximately 1.75 miles from the local station, this is a pleasant semi-rural setting at the bottom of Underbank Avenue. The area is rich in local history and the house sits adjacent to the Pennine Way. There are pleasant views beyond the railway line to the front and bus stops are a short distance away on the main A646, Todmorden to Hebden Bridge road.
Entrance Hallway
Steps lead up to the front entrance door. Stairs to the first floor landing.
Through Lounge/Dining Room - 21' 7'' x 13' 9'' (6.58m x 4.2m)
A spacious room with windows to both the front and rear elevations and pleasant views. Decorative fireplace with gas fire.
Kitchen - 10' 7'' x 6' 9'' (3.22m x 2.07m)
Wall and base units with wood block worktops and inset stainless steel sink. The kitchen requires some upgrading or refurbishment but does include a fridge/freezer, electric oven and gas hob with chimney style cooker hood. Side entrance door and window. Radiator.
First Floor Landing
Built in storage cupboards.
Bedroom 1 - 11' 1'' x 10' 10'' (3.38m x 3.30m)
Window to the front elevation. Radiator.
Bedroom 2 - 10' 1'' x 9' 2'' (3.07m x 2.80m) + storage
Window to the side elevation. Radiator. Built in wardrobes
Bedroom 3 - 9' 3'' x 7' 3'' (2.83m x 2.21m) max into recess
Window to the front elevation. Radiator. Built in storage cupboards to the recess.
Bathroom - 10' 8'' x 7' 2'' (3.26m x 2.18m)
Fitted with a modern four piece suite comprising: WC, pedestal wash hand basin, panelled bath and step in shower enclosure. Part tiled surrounds. Radiator. Cupboard housing the gas central heating boiler. Side window.
Gardens
Enclosed paved area with gated side access and steps to the terraced rear garden. Forecourted garden area to the front.
Directions
From Hebden Bridge town centre take the A646 heading towards Todmorden. Continue through Charlestown and turn right, just before the traffic lights and bridle way crossing. Proceed under the railway bridge into Underbank Avenue and 1 temple is on the left.
Council tax
First listed
Over a month agoEnergy Performance Certificate
Charlestown, Hebden Bridge
Placebuzz mortgage repayment calculator
Monthly repayment
The Est. Mortgage is for a 25 years repayment mortgage based on a 10% deposit and a 5.5% annual interest. It is only intended as a guide. Make sure you obtain accurate figures from your lender before committing to any mortgage. Your home may be repossessed if you do not keep up repayments on a mortgage.
Charlestown, Hebden Bridge - Streetview
DISCLAIMER: Property descriptions and related information displayed on this page are marketing materials provided by Claire Sheehan Estate Agents - Hebden Bridge. Placebuzz does not warrant or accept any responsibility for the accuracy or completeness of the property descriptions or related information provided here and they do not constitute property particulars. Please contact Claire Sheehan Estate Agents - Hebden Bridge for full details and further information.





