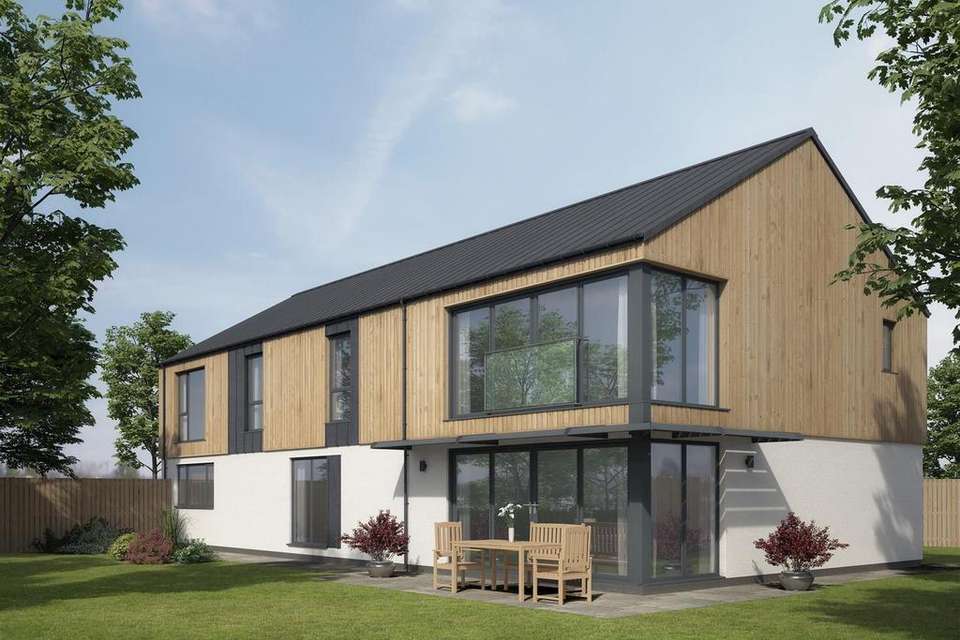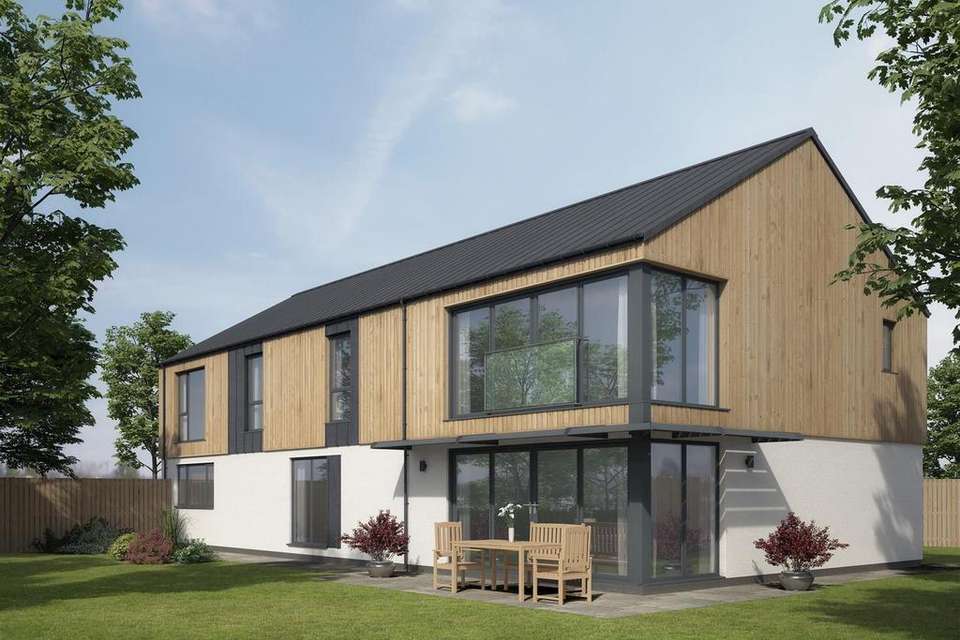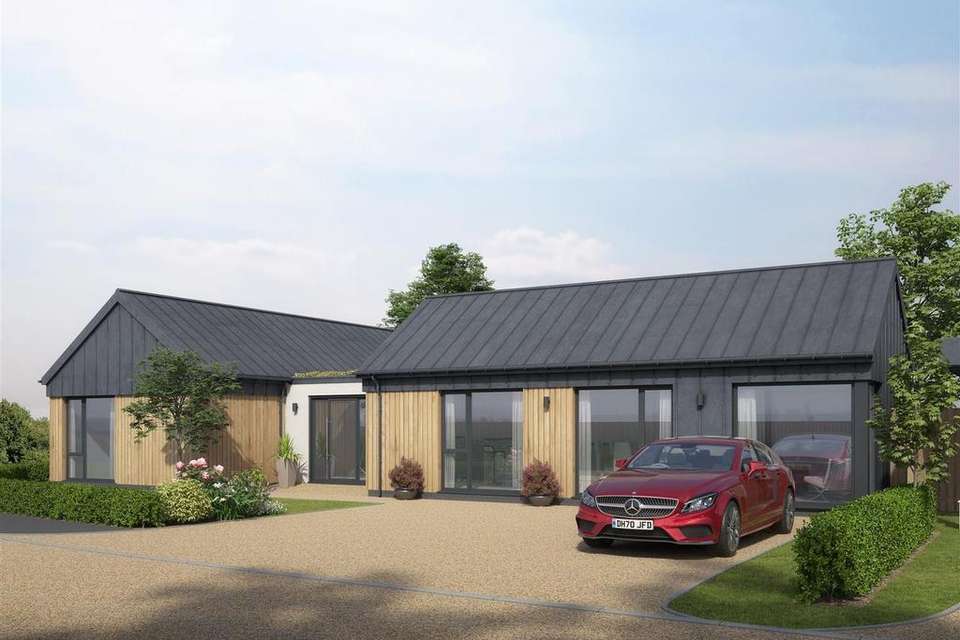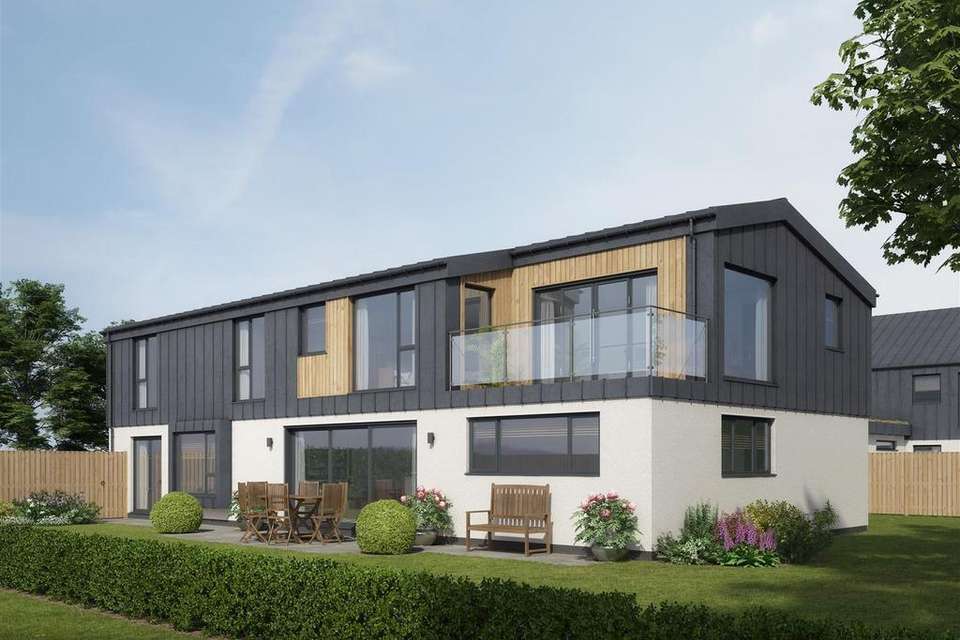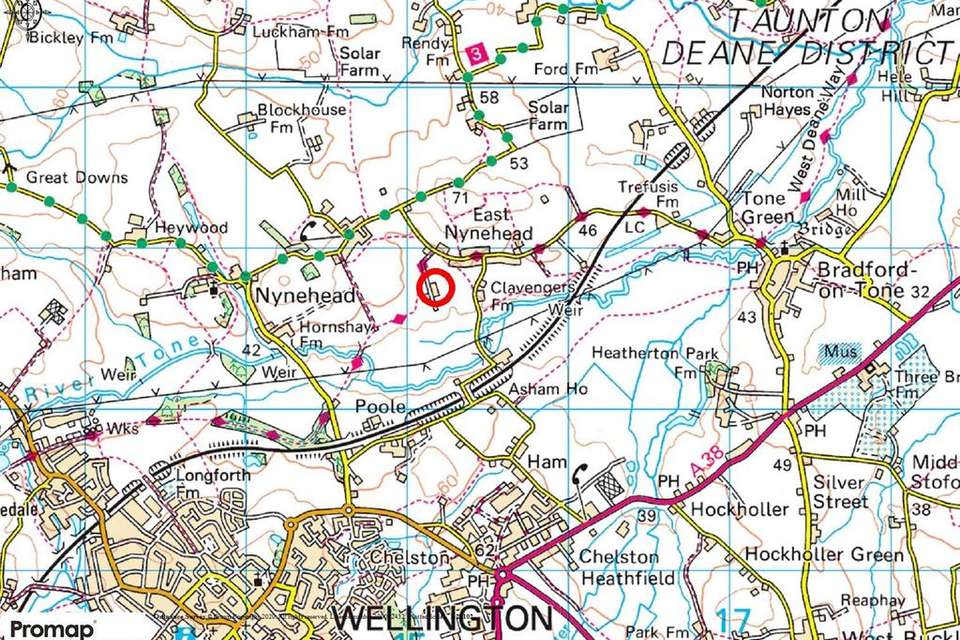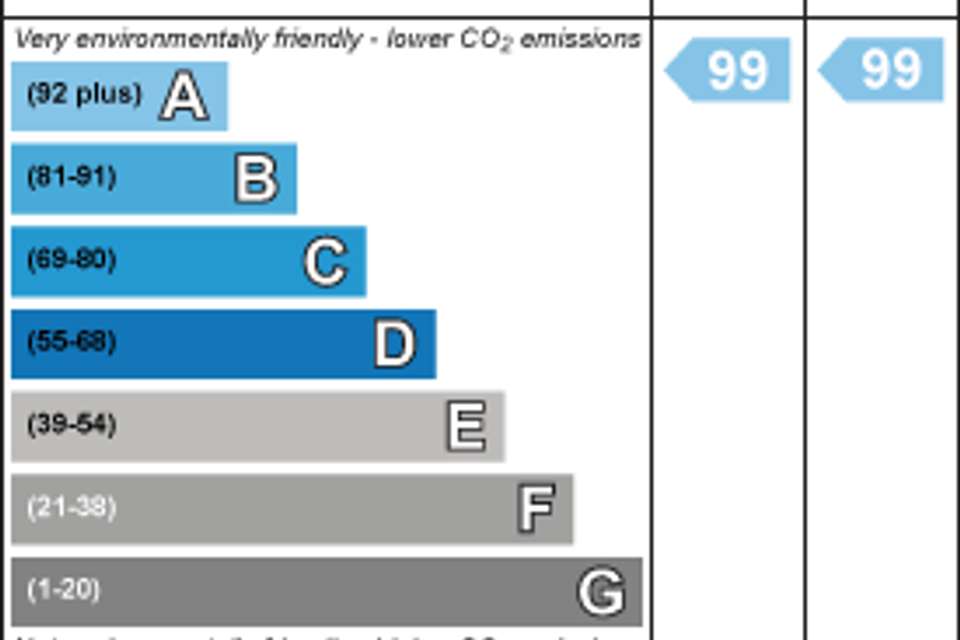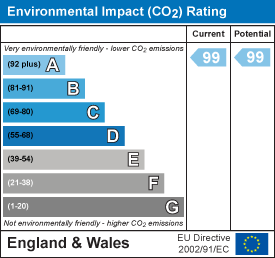5 bedroom detached house for sale
East Nynehead, Wellingtondetached house
bedrooms
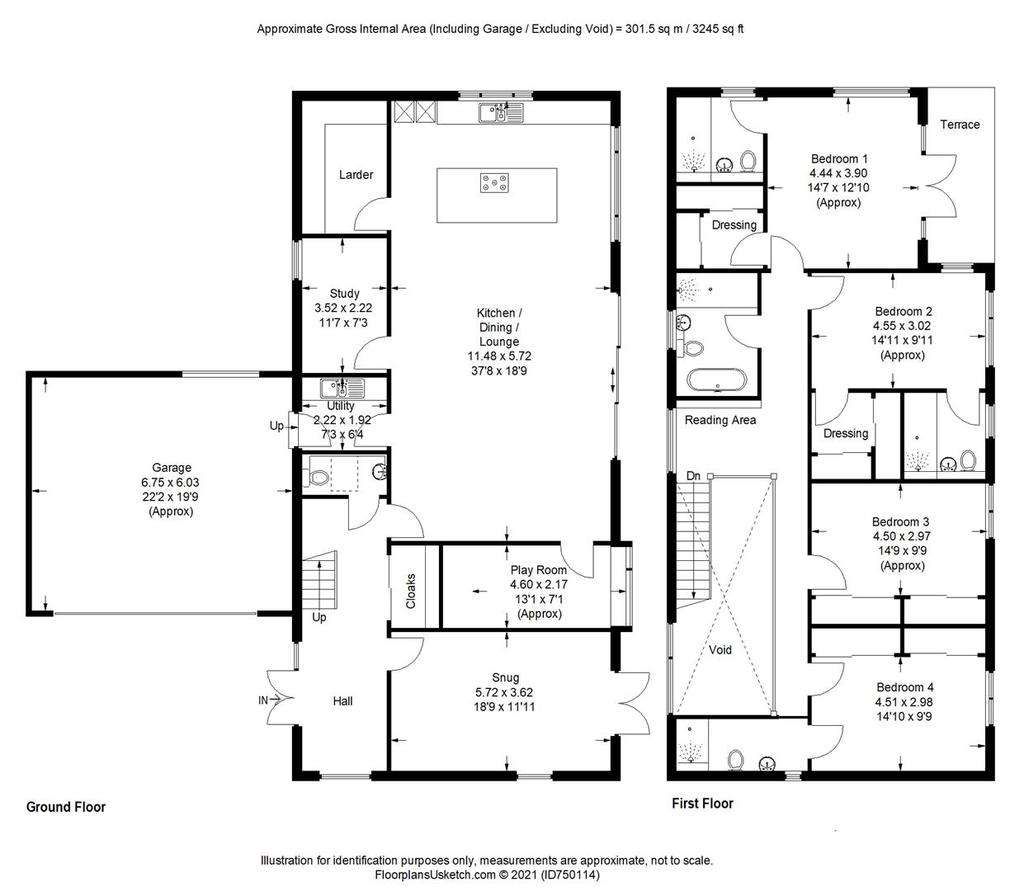
Property photos

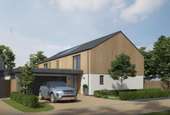

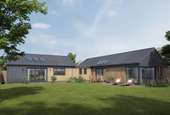
+8
Property description
Quality development of four new Eco, Carbon Negative dwellings set just outside the village with rural views. SAP: A.
Situation - Wellington, within easy reach of the property, offers an excellent range of local amenities including a variety of independent shops, supermarkets including Waitrose and Coop, sport and leisure facilities and a selection of schools, both primary and secondary.
Perry Court is also well situated for all transport links with access to the M5 motorway only 2.8 miles away at Junction 26 and Taunton within 5 miles with its main line railway station linking to London Paddington in less than 2 hours. The surrounding countryside has many public footpaths and bridleways, along with part of the Grand Western Canal for walks through woodland and open countryside. The Blackdown, Brendon and Quantock hills are also within easy reach.
Development Ideals - The developers are an established design and build team specialising in the concept and development of bespoke high quality homes in the countryside. Built to make the most of the generous space and glorious rural views, the properties incorporate innovative low energy design with carefully sourced materials, harmoniously blended with contemporary design to create individual luxurious homes.
The Barns - These four unique homes feature large expanses of glass and high ceilings bathing the inside in natural light, whilst framing the expansive views over the surrounding countryside.
The exterior of the barns have been designed for a low maintenance quality feel.
Low Energy Use Home - The properties make use of the latest energy saving technology. As well as being heavily insulated each home has underfloor zoned heating to the ground floor, supplied by a Daikin Altherma Air Source Heat Pump and 5 kW Photovoltaic Solar Panels. This results in low energy use and a wonderful living environment.
The Accommodation - A quality contemporary kitchen from Mayflower Kitchens with Caesarstone work surfaces and central island or peninsular, Siemens IQ appliances, combination two ovens, one with integrated microwave, induction hob with Elica extractor, full height fridge/freezer and dishwasher.
There are double aspect open plan kitchen/dining/living rooms with bifold doors onto the patio plus a spacious hall and utility/boot room. Plots 1, 3 and 4 have the benefit of an additional larder, snug, playroom and study. These properties have four/five spacious double bedrooms, including en suites and a family bathroom. All bathrooms include showers with ultra low profile trays, baths, Grohe concealed cisterns and tiled floors. Plot 2 benefits from 3 double bedrooms and a separate study/bedroom 4 and vaulted kitchen/living room.
Outside - The property is approached over a shared drive to buff resin bonded driveways areas next to each of the properties. Plots 1, 3 and 4 benefit from an adjoining double garage. The generous plots have gardens and Sandstone patios that seamlessly flow on to the surrounding agricultural area leading the eye across the rolling fields.
Warranty - LABC Latent defects insurance Ten Year Structural Warranty
Directions - From our office in the High Street proceed in the Taunton direction and at the second roundabout take the first exit left following the signs to Nynehead. Continue along this road for approx. 1 mile passing under the railway bridge. At the 'triangle' take the right hand fork and continue up the slight hill through the Hollow and into Nynehead village. Pass the village hall on your right hand side take the second right signposted East Nynehead. Follow this lane into the hamlet, turning right after the first bungalow on the right hand side down the concrete track. Perry Court will be found after a short distance on the left hand side.
Services - Mains water and electricity. Private drainage system. Heating provided by a Air Source Heat Pump. 5 kW Photovoltaic Solar Panels.
Prices - Plots 1 & 4 - Guide Price £895,000
Plot 3 - OIRO - £985,000
Plot 2 - Guide Price £750,000
Agents Note - Whilst the property is currently available to purchase off plan we highly recommend calling us to arrange a site walk to give you a better understanding of the beautiful setting.
Purchasers should also be aware that the images are computer generated. Floorplans are from the planning portal which are subject to change. Dimensions and specifications are preliminary and subject to change. The internal features and specification may be changed during construction and final finishes could vary. Buyers may have the opportunity to have an input on various parts of the finish dependent on stage of build. Please call us to avoid disappointment
Situation - Wellington, within easy reach of the property, offers an excellent range of local amenities including a variety of independent shops, supermarkets including Waitrose and Coop, sport and leisure facilities and a selection of schools, both primary and secondary.
Perry Court is also well situated for all transport links with access to the M5 motorway only 2.8 miles away at Junction 26 and Taunton within 5 miles with its main line railway station linking to London Paddington in less than 2 hours. The surrounding countryside has many public footpaths and bridleways, along with part of the Grand Western Canal for walks through woodland and open countryside. The Blackdown, Brendon and Quantock hills are also within easy reach.
Development Ideals - The developers are an established design and build team specialising in the concept and development of bespoke high quality homes in the countryside. Built to make the most of the generous space and glorious rural views, the properties incorporate innovative low energy design with carefully sourced materials, harmoniously blended with contemporary design to create individual luxurious homes.
The Barns - These four unique homes feature large expanses of glass and high ceilings bathing the inside in natural light, whilst framing the expansive views over the surrounding countryside.
The exterior of the barns have been designed for a low maintenance quality feel.
Low Energy Use Home - The properties make use of the latest energy saving technology. As well as being heavily insulated each home has underfloor zoned heating to the ground floor, supplied by a Daikin Altherma Air Source Heat Pump and 5 kW Photovoltaic Solar Panels. This results in low energy use and a wonderful living environment.
The Accommodation - A quality contemporary kitchen from Mayflower Kitchens with Caesarstone work surfaces and central island or peninsular, Siemens IQ appliances, combination two ovens, one with integrated microwave, induction hob with Elica extractor, full height fridge/freezer and dishwasher.
There are double aspect open plan kitchen/dining/living rooms with bifold doors onto the patio plus a spacious hall and utility/boot room. Plots 1, 3 and 4 have the benefit of an additional larder, snug, playroom and study. These properties have four/five spacious double bedrooms, including en suites and a family bathroom. All bathrooms include showers with ultra low profile trays, baths, Grohe concealed cisterns and tiled floors. Plot 2 benefits from 3 double bedrooms and a separate study/bedroom 4 and vaulted kitchen/living room.
Outside - The property is approached over a shared drive to buff resin bonded driveways areas next to each of the properties. Plots 1, 3 and 4 benefit from an adjoining double garage. The generous plots have gardens and Sandstone patios that seamlessly flow on to the surrounding agricultural area leading the eye across the rolling fields.
Warranty - LABC Latent defects insurance Ten Year Structural Warranty
Directions - From our office in the High Street proceed in the Taunton direction and at the second roundabout take the first exit left following the signs to Nynehead. Continue along this road for approx. 1 mile passing under the railway bridge. At the 'triangle' take the right hand fork and continue up the slight hill through the Hollow and into Nynehead village. Pass the village hall on your right hand side take the second right signposted East Nynehead. Follow this lane into the hamlet, turning right after the first bungalow on the right hand side down the concrete track. Perry Court will be found after a short distance on the left hand side.
Services - Mains water and electricity. Private drainage system. Heating provided by a Air Source Heat Pump. 5 kW Photovoltaic Solar Panels.
Prices - Plots 1 & 4 - Guide Price £895,000
Plot 3 - OIRO - £985,000
Plot 2 - Guide Price £750,000
Agents Note - Whilst the property is currently available to purchase off plan we highly recommend calling us to arrange a site walk to give you a better understanding of the beautiful setting.
Purchasers should also be aware that the images are computer generated. Floorplans are from the planning portal which are subject to change. Dimensions and specifications are preliminary and subject to change. The internal features and specification may be changed during construction and final finishes could vary. Buyers may have the opportunity to have an input on various parts of the finish dependent on stage of build. Please call us to avoid disappointment
Council tax
First listed
Over a month agoEnergy Performance Certificate
East Nynehead, Wellington
Placebuzz mortgage repayment calculator
Monthly repayment
The Est. Mortgage is for a 25 years repayment mortgage based on a 10% deposit and a 5.5% annual interest. It is only intended as a guide. Make sure you obtain accurate figures from your lender before committing to any mortgage. Your home may be repossessed if you do not keep up repayments on a mortgage.
East Nynehead, Wellington - Streetview
DISCLAIMER: Property descriptions and related information displayed on this page are marketing materials provided by Stags - Wellington. Placebuzz does not warrant or accept any responsibility for the accuracy or completeness of the property descriptions or related information provided here and they do not constitute property particulars. Please contact Stags - Wellington for full details and further information.



