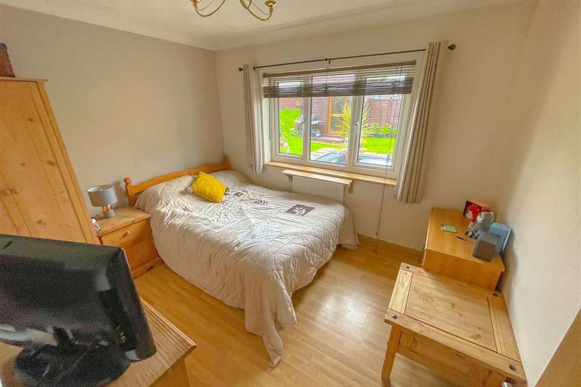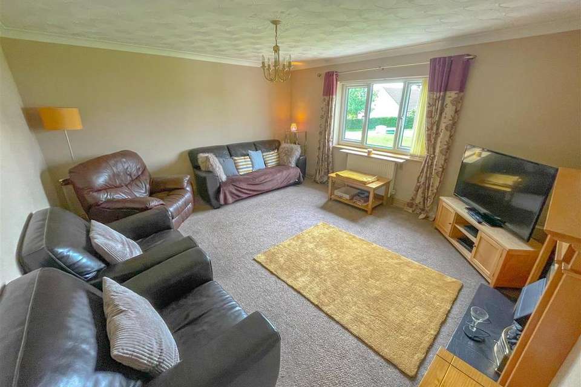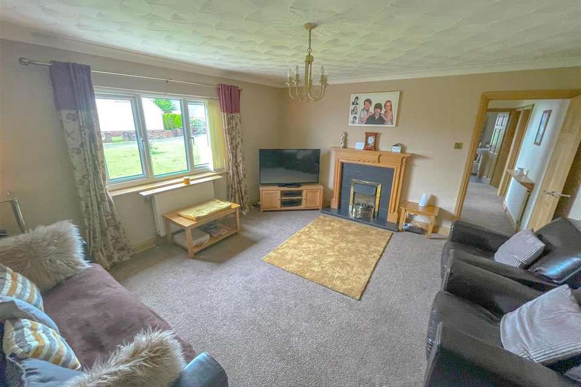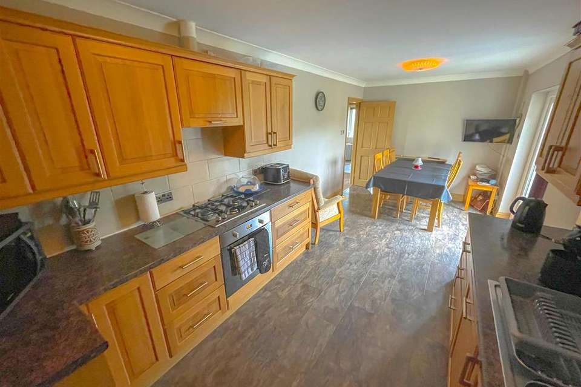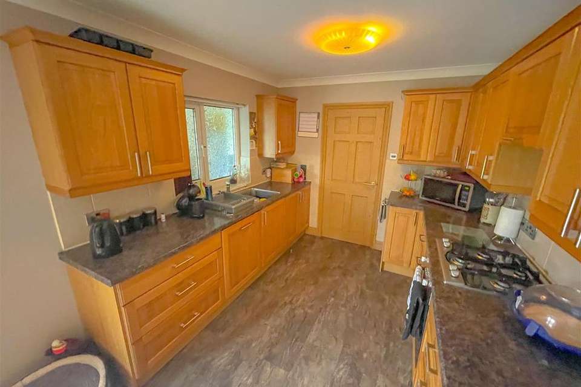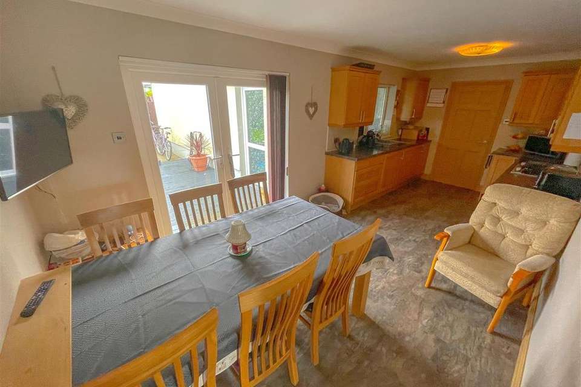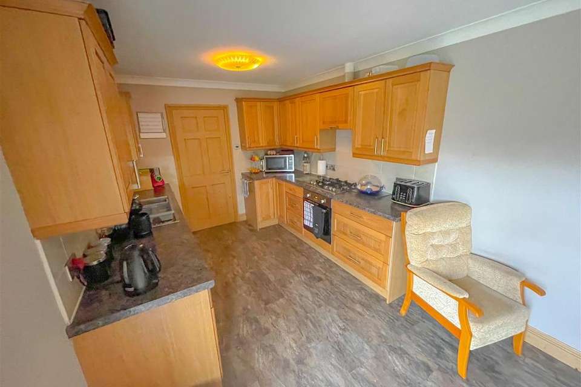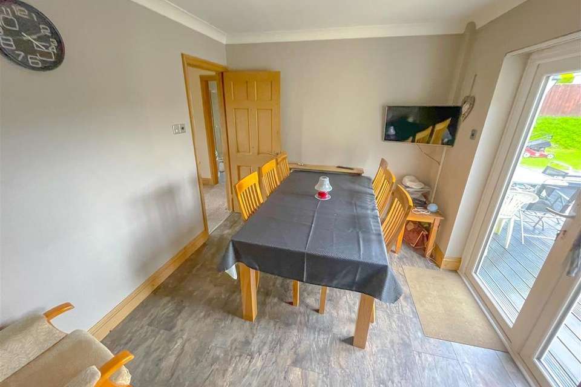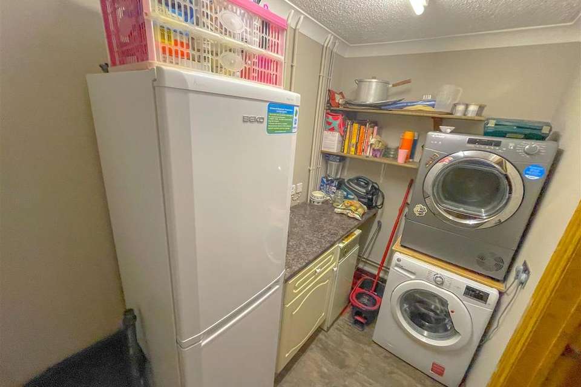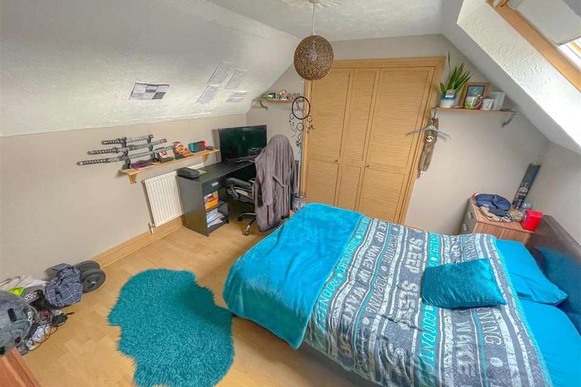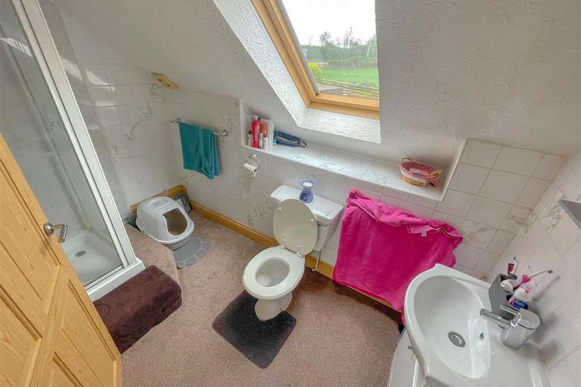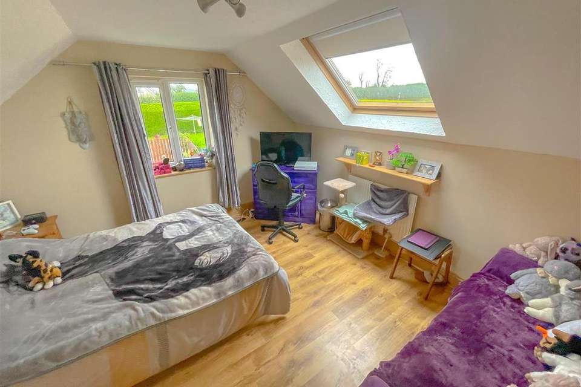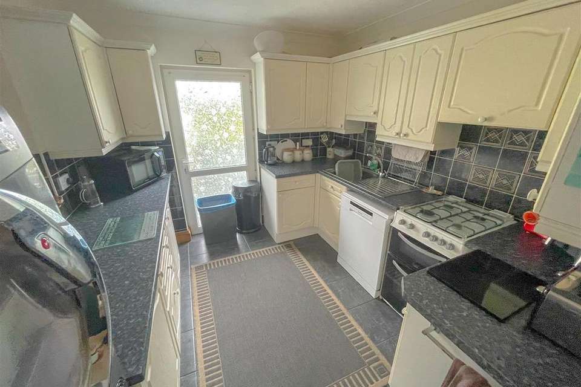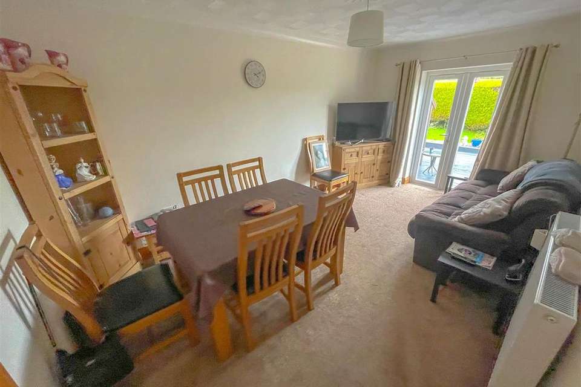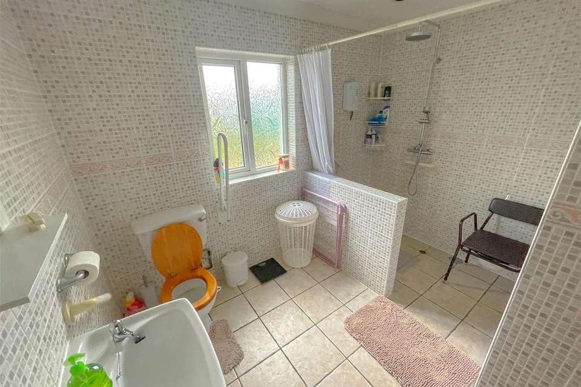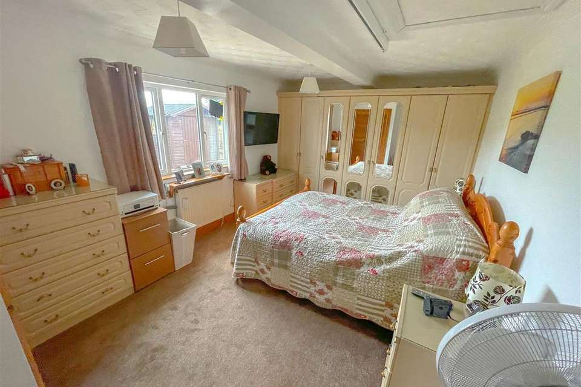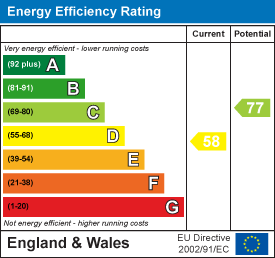6 bedroom property for sale
Bro Deirian, Efailwen, Clynderwenproperty
bedrooms
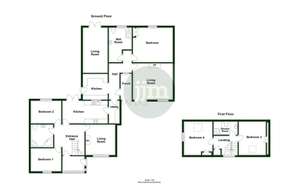
Property photos

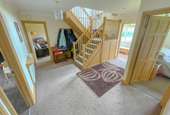
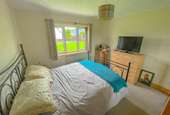
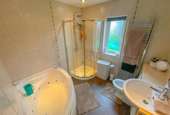
+16
Property description
A Substantial Four Bedroom Detached Dormer Bungalow with 1-2 Bedroom Annex on a Good Sized Level Plot, Situated in the Village of Efailwen. The Property Briefly Comprises: Porch, Hall, Bathroom, Living Room, Kitchen, Utility and Two Ground Floor Bedrooms. To the First Floor: Shower Room and Two Further Bedrooms.
The Annex Comprises: Porch, Hall, Kitchen, Living Room (Former Bedroom) Wet Room, Bedroom and a Further Living Room.
Outside there is Ample Off-Road Parking, Lawned Area, Decking and Hardstanding Areas. There is also a Workshop/Storage Shed.
Location - In the village of Efailwen, approximately 7.5 miles from the town of Narberth and approximately 17 miles from the County Town of Haverfordwest.
Porch - 2.54m x 1.78m (8'4" x 5'10") - Upvc half glazed front door, Upvc double glazed windows to the front and side, part glazed door leading to:-
Hallway - 4.19m x 2.46m (13'9" x 8'1") - With stairs rising off and understair storage, radiator.
Bedroom 1 - 3.33m x 3.40m (10'11" x 11'2") - Upvc double glazed window to the front, radiator.
Bathroom - 2.46m x 2.31m (8'1" x 7'7") - Large corner jacuzzi bath, wash hand basin in vanity unit with cupboard under, shower enclosure with fitted shower, low level WC, heated towel rail, extractor fan, shaver point and light. Upvc frosted double galzed window to the side, ceramic tiled flooring.
Bedroom 2 - 3.35m x 2.57m (11' x 8'5") - Upvc double glazed window to the rear, radiator, laminate flooring.
Living Room - 4.55m x 4.19m (14'11" x 13'9") - Upvc double glazed window to the front, electric fire set in timber surround.
Kitchen - 6.17m x 2.72m (20'3" x 8'11") - Having a range of wall and base units with worktop surfaces, built-in electric cooker with gas hob and extractor fan over, stainless steel sink unit with single drainer and mixer tap, integrated dishwasher, laminate flooring, double doors leading out to decked area and garden. Door leading to:
Utility - 2.90m x 1.57m (9'6" x 5'2") - Fitted base units with worktop surfaces, plumbing for automatic washing machine, space for fridge freezer and tumble dryer, laminate flooring, oil-fired boiler serving domestic hot water and central heating system, Upvc stable side door to the rear, leading to the annex.
Turned Staircase
Landing - Upvc double glazed window to the front, built-in storage cupboard with shelving.
Bedroom 3 - 3.58m x 3.56m (11'9" x 11'8") - Velux window, fitted airing cupboard housing the hot water tank with slatted shelving, radiator, laminate flooring.
Shower Room - 2.79m x 1.63m (9'2" x 5'4") - Shower enclosure with fitted electric shower, wash hand basin in vanity unit with cupboards under, low level WC, tiled splashbacks, extractor fan, shaver point and light, Velux window, radiator, fitted carpet.
Bedroom 4 - 3.76m x 3.56m (12'4" x 11'8") - Built-in wardrobes, Velux window and Upvc double glazed window to the side, radiator, laminate flooring.
Annex -
Porch - 2.72m x 1.27m (8'11" x 4'2") - Upvc double glazed doors, Upvc double glazed window, fitted carpet.
Hall - 4.37m x 1.60m (14'4" x 5'3") - Two Upvc double glazed windows to the front, two radiator, fitted carpet.
Kitchen - 3.05m x 2.92m (10' x 9'7") - Having a range of wall and base units with worktop surfaces, stainless steel sink unit with single drainer and mixer tap, plumbing for automatic washing machine, space for fridge freezer and tumble dryer. Gas cooker with pull out extractor hood over, Upvc double glazed window, ceramic tiled flooring, Upvc double glazed door to the side leading to decked area and garden.
Living Room (Former Bedroom) - 4.90m x 2.95m (16'1" x 9'8") - Catered for wheelchair access., Upvc double glazed window to the rear, radiator.
Wet Room - 3.35m x 3.02m (11' x 9'11") - Pedestal hand wash basin, shower area with fitted electric shower, low-level WC, tiled walls, extractor fan, Upvc frosted double glazed window to the rear, radiator, eramic tiled flooring.
Bedroom - 4.57m x 3.25m (15' x 10'8") - With built in hoist, built-in wardrobes, airing cupboard with slatted shelving, radiator, Upvc double glazed window to the rear
Living Room - 4.90m x 4.65m (16'1" x 15'3") - Upvc double glazed window to the front, electric fireplace set in timber surround, radiators.
Outside - To the front of the property there is off-road parking for several vehicles and a lawned area. To the rear there are decked and hardstanding areas as well as a lawned area. There is also a workshop/storage shed.
Services, Etc. - Services - Mains water, electricity and drainage. Oil-fired central heating.
Local Authority - Carmarthenshire County Council
Property Classification - Band F
Tenure - Freehold and available with vacant possession upon completion.
The Annex Comprises: Porch, Hall, Kitchen, Living Room (Former Bedroom) Wet Room, Bedroom and a Further Living Room.
Outside there is Ample Off-Road Parking, Lawned Area, Decking and Hardstanding Areas. There is also a Workshop/Storage Shed.
Location - In the village of Efailwen, approximately 7.5 miles from the town of Narberth and approximately 17 miles from the County Town of Haverfordwest.
Porch - 2.54m x 1.78m (8'4" x 5'10") - Upvc half glazed front door, Upvc double glazed windows to the front and side, part glazed door leading to:-
Hallway - 4.19m x 2.46m (13'9" x 8'1") - With stairs rising off and understair storage, radiator.
Bedroom 1 - 3.33m x 3.40m (10'11" x 11'2") - Upvc double glazed window to the front, radiator.
Bathroom - 2.46m x 2.31m (8'1" x 7'7") - Large corner jacuzzi bath, wash hand basin in vanity unit with cupboard under, shower enclosure with fitted shower, low level WC, heated towel rail, extractor fan, shaver point and light. Upvc frosted double galzed window to the side, ceramic tiled flooring.
Bedroom 2 - 3.35m x 2.57m (11' x 8'5") - Upvc double glazed window to the rear, radiator, laminate flooring.
Living Room - 4.55m x 4.19m (14'11" x 13'9") - Upvc double glazed window to the front, electric fire set in timber surround.
Kitchen - 6.17m x 2.72m (20'3" x 8'11") - Having a range of wall and base units with worktop surfaces, built-in electric cooker with gas hob and extractor fan over, stainless steel sink unit with single drainer and mixer tap, integrated dishwasher, laminate flooring, double doors leading out to decked area and garden. Door leading to:
Utility - 2.90m x 1.57m (9'6" x 5'2") - Fitted base units with worktop surfaces, plumbing for automatic washing machine, space for fridge freezer and tumble dryer, laminate flooring, oil-fired boiler serving domestic hot water and central heating system, Upvc stable side door to the rear, leading to the annex.
Turned Staircase
Landing - Upvc double glazed window to the front, built-in storage cupboard with shelving.
Bedroom 3 - 3.58m x 3.56m (11'9" x 11'8") - Velux window, fitted airing cupboard housing the hot water tank with slatted shelving, radiator, laminate flooring.
Shower Room - 2.79m x 1.63m (9'2" x 5'4") - Shower enclosure with fitted electric shower, wash hand basin in vanity unit with cupboards under, low level WC, tiled splashbacks, extractor fan, shaver point and light, Velux window, radiator, fitted carpet.
Bedroom 4 - 3.76m x 3.56m (12'4" x 11'8") - Built-in wardrobes, Velux window and Upvc double glazed window to the side, radiator, laminate flooring.
Annex -
Porch - 2.72m x 1.27m (8'11" x 4'2") - Upvc double glazed doors, Upvc double glazed window, fitted carpet.
Hall - 4.37m x 1.60m (14'4" x 5'3") - Two Upvc double glazed windows to the front, two radiator, fitted carpet.
Kitchen - 3.05m x 2.92m (10' x 9'7") - Having a range of wall and base units with worktop surfaces, stainless steel sink unit with single drainer and mixer tap, plumbing for automatic washing machine, space for fridge freezer and tumble dryer. Gas cooker with pull out extractor hood over, Upvc double glazed window, ceramic tiled flooring, Upvc double glazed door to the side leading to decked area and garden.
Living Room (Former Bedroom) - 4.90m x 2.95m (16'1" x 9'8") - Catered for wheelchair access., Upvc double glazed window to the rear, radiator.
Wet Room - 3.35m x 3.02m (11' x 9'11") - Pedestal hand wash basin, shower area with fitted electric shower, low-level WC, tiled walls, extractor fan, Upvc frosted double glazed window to the rear, radiator, eramic tiled flooring.
Bedroom - 4.57m x 3.25m (15' x 10'8") - With built in hoist, built-in wardrobes, airing cupboard with slatted shelving, radiator, Upvc double glazed window to the rear
Living Room - 4.90m x 4.65m (16'1" x 15'3") - Upvc double glazed window to the front, electric fireplace set in timber surround, radiators.
Outside - To the front of the property there is off-road parking for several vehicles and a lawned area. To the rear there are decked and hardstanding areas as well as a lawned area. There is also a workshop/storage shed.
Services, Etc. - Services - Mains water, electricity and drainage. Oil-fired central heating.
Local Authority - Carmarthenshire County Council
Property Classification - Band F
Tenure - Freehold and available with vacant possession upon completion.
Council tax
First listed
Over a month agoEnergy Performance Certificate
Bro Deirian, Efailwen, Clynderwen
Placebuzz mortgage repayment calculator
Monthly repayment
The Est. Mortgage is for a 25 years repayment mortgage based on a 10% deposit and a 5.5% annual interest. It is only intended as a guide. Make sure you obtain accurate figures from your lender before committing to any mortgage. Your home may be repossessed if you do not keep up repayments on a mortgage.
Bro Deirian, Efailwen, Clynderwen - Streetview
DISCLAIMER: Property descriptions and related information displayed on this page are marketing materials provided by J.J. Morris - Cardigan. Placebuzz does not warrant or accept any responsibility for the accuracy or completeness of the property descriptions or related information provided here and they do not constitute property particulars. Please contact J.J. Morris - Cardigan for full details and further information.





