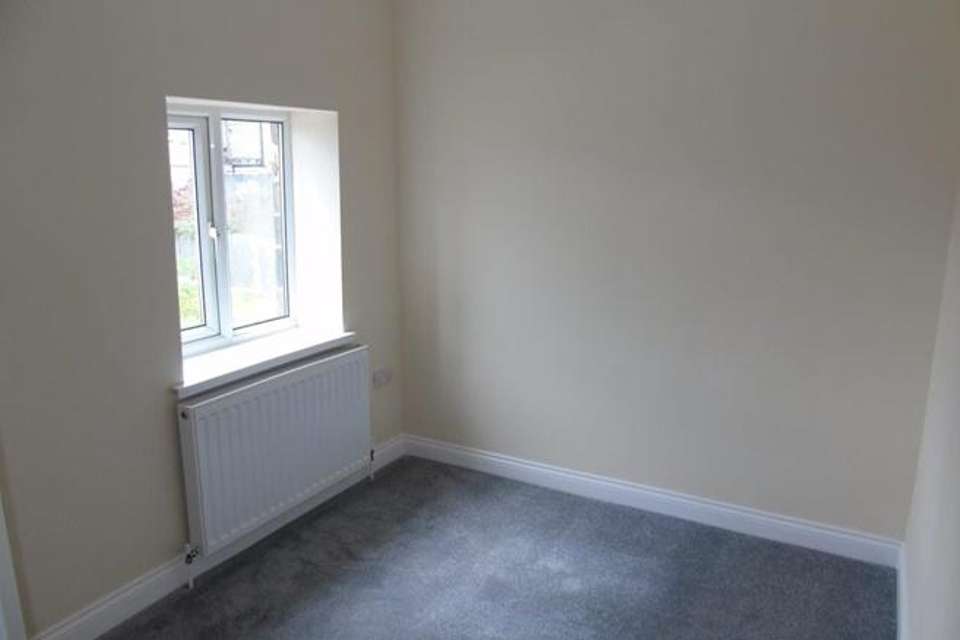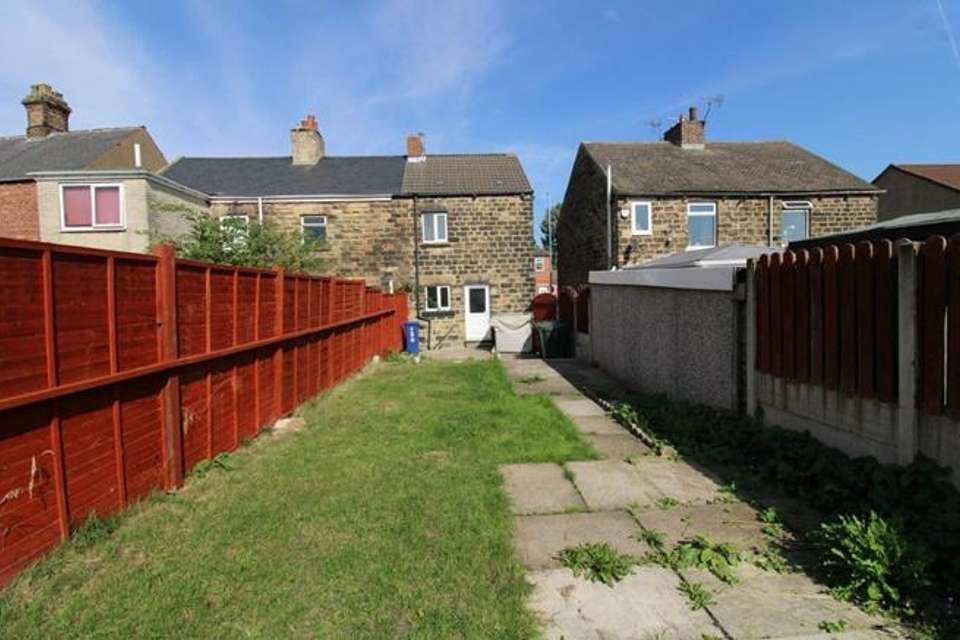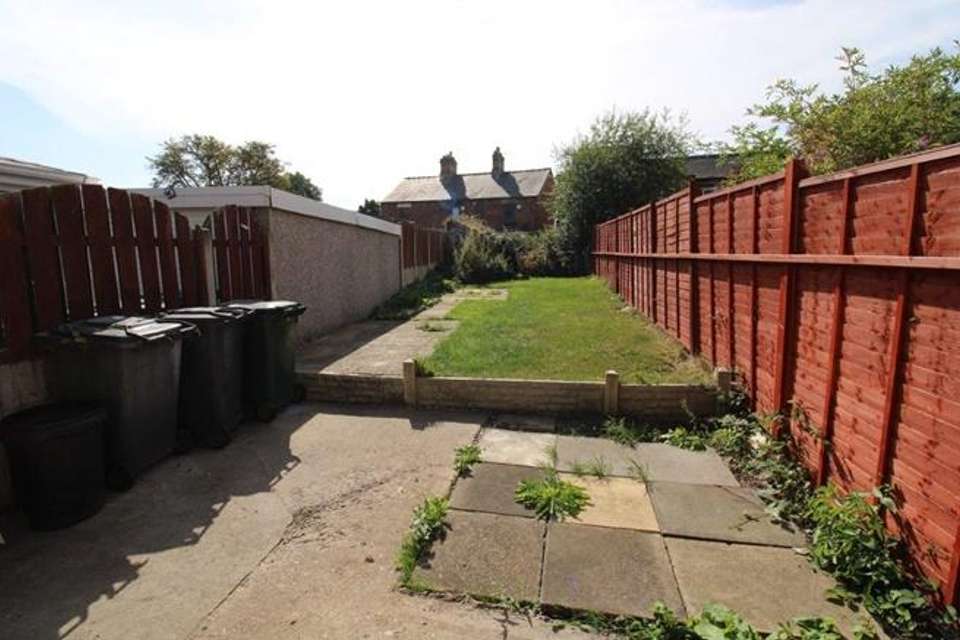2 bedroom terraced house for sale
39 Stead Lane, Hoyland, Barnsley, S74 0ADterraced house
bedrooms
Property photos
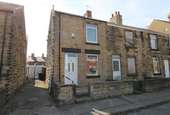
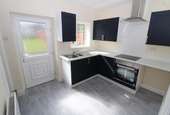
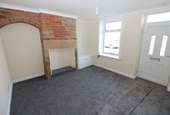
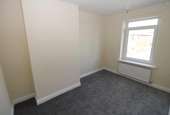
+4
Property description
A very well appointed end terrace house affording attractive two bedroom accommodation, having a large garden and a popular town location, convenient for shops, schools, sports centre, Dearne Valley Parkway, train station and junction 36 of the M1 motorway at Birdwell.
Furbished with good quality modern appointments and benefiting from new carpets throughout and fully redecorated, the property has gas fired central heating, UPVC double glazed and PVC external doors.
At the rear of the house there is a large and enclosed garden whilst there is a hard surfaced forecourt.
The accommodation comprises:
GROUND FLOOR
Front entrance having a PVC external door to the
LOUNGE 12’10’’ X 11’9’’ including the alcoves, having as its main feature an impressive floor to ceiling attractive stone and brick fireplace with a raised hearth, a light and power point, fitted gas meter box, covings, central heating radiator and inner door to the
KITCHEN 9’6’’ X 7’8’’ having a good fitted range of floor and wall mounted store cupboards with granite effect worktop surfaces incorporating a 1½ bowl stainless steel sink unit and drainer with mixer taps, integrated electric oven, halogen hob, tiled surrounds, chrome and glass cooker hood, central heating radiator, aspect over the large rear garden, UPVC double glazed rear entrance door and door to the understairs store cupboard with fitted worktop, plumbing facilities for an automatic clothes washer and housing the central heating boiler
From the kitchen, there is access to a staircase with handrail rising to the
FIRST FLOOR
LANDING with loft access
FRONT BEDROOM ONE 11’10’’ X 8’4’’ including the alcoves, having a central heating radiator
REAR BEDROOM TWO 9’7’’ X 7’9’’ with covings and central heating radiator
SHOWER ROOM 8’9’’ X 4’2’’ having an attractive suite comprising of a wide tiled shower cubicle with chrome rain head shower and a separate hand shower, pedestal wash hand basin with mixer taps and popup waste, low flush WC, tiled surrounds, obscure glazed window and chrome towel ladder
OUTSIDE
Hard surfaced forecourt. Large and enclosed lawned rear garden with concrete base suitable for a shed and patio area immediately adjoining the rear elevation.
CENTRAL HEATING
The property has a gas fired central heating system served by a wall mounted Logic boiler located in the kitchen understairs store cupboard.
FIXTURES & FITTINGS
Kindly note that the recently fitted carpets are included. Only the items specifically mentioned within these particulars are included in the sale.
TRAVELLING
Proceeding from Barnsley and junction 36 of the M1 motorway, take the A6135 Sheffield Road and at Allotts Corner, turn left at the traffic lights onto the B6096 Hoyland Road. Within approximately 350 yards, turn right onto Stead Lane. Number 39 is located a short distance along on the right hand side and can be identified by our sale board.
TENURE
Freehold.
Furbished with good quality modern appointments and benefiting from new carpets throughout and fully redecorated, the property has gas fired central heating, UPVC double glazed and PVC external doors.
At the rear of the house there is a large and enclosed garden whilst there is a hard surfaced forecourt.
The accommodation comprises:
GROUND FLOOR
Front entrance having a PVC external door to the
LOUNGE 12’10’’ X 11’9’’ including the alcoves, having as its main feature an impressive floor to ceiling attractive stone and brick fireplace with a raised hearth, a light and power point, fitted gas meter box, covings, central heating radiator and inner door to the
KITCHEN 9’6’’ X 7’8’’ having a good fitted range of floor and wall mounted store cupboards with granite effect worktop surfaces incorporating a 1½ bowl stainless steel sink unit and drainer with mixer taps, integrated electric oven, halogen hob, tiled surrounds, chrome and glass cooker hood, central heating radiator, aspect over the large rear garden, UPVC double glazed rear entrance door and door to the understairs store cupboard with fitted worktop, plumbing facilities for an automatic clothes washer and housing the central heating boiler
From the kitchen, there is access to a staircase with handrail rising to the
FIRST FLOOR
LANDING with loft access
FRONT BEDROOM ONE 11’10’’ X 8’4’’ including the alcoves, having a central heating radiator
REAR BEDROOM TWO 9’7’’ X 7’9’’ with covings and central heating radiator
SHOWER ROOM 8’9’’ X 4’2’’ having an attractive suite comprising of a wide tiled shower cubicle with chrome rain head shower and a separate hand shower, pedestal wash hand basin with mixer taps and popup waste, low flush WC, tiled surrounds, obscure glazed window and chrome towel ladder
OUTSIDE
Hard surfaced forecourt. Large and enclosed lawned rear garden with concrete base suitable for a shed and patio area immediately adjoining the rear elevation.
CENTRAL HEATING
The property has a gas fired central heating system served by a wall mounted Logic boiler located in the kitchen understairs store cupboard.
FIXTURES & FITTINGS
Kindly note that the recently fitted carpets are included. Only the items specifically mentioned within these particulars are included in the sale.
TRAVELLING
Proceeding from Barnsley and junction 36 of the M1 motorway, take the A6135 Sheffield Road and at Allotts Corner, turn left at the traffic lights onto the B6096 Hoyland Road. Within approximately 350 yards, turn right onto Stead Lane. Number 39 is located a short distance along on the right hand side and can be identified by our sale board.
TENURE
Freehold.
Council tax
First listed
Over a month ago39 Stead Lane, Hoyland, Barnsley, S74 0AD
Placebuzz mortgage repayment calculator
Monthly repayment
The Est. Mortgage is for a 25 years repayment mortgage based on a 10% deposit and a 5.5% annual interest. It is only intended as a guide. Make sure you obtain accurate figures from your lender before committing to any mortgage. Your home may be repossessed if you do not keep up repayments on a mortgage.
39 Stead Lane, Hoyland, Barnsley, S74 0AD - Streetview
DISCLAIMER: Property descriptions and related information displayed on this page are marketing materials provided by Wilbys - Barnsley. Placebuzz does not warrant or accept any responsibility for the accuracy or completeness of the property descriptions or related information provided here and they do not constitute property particulars. Please contact Wilbys - Barnsley for full details and further information.





