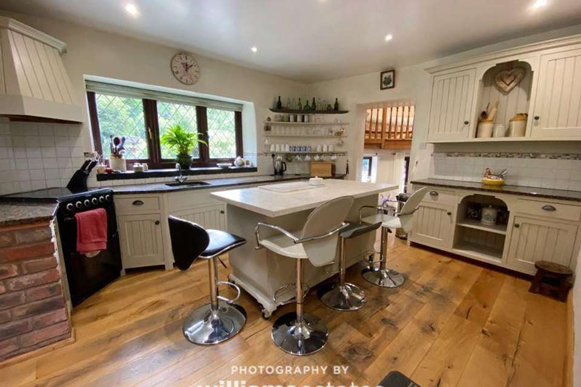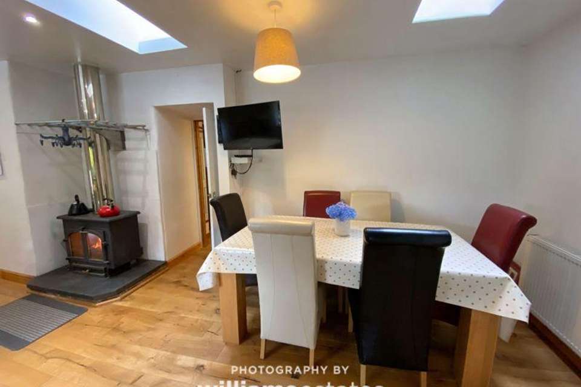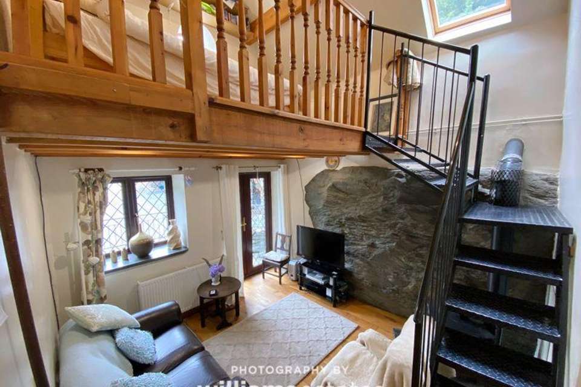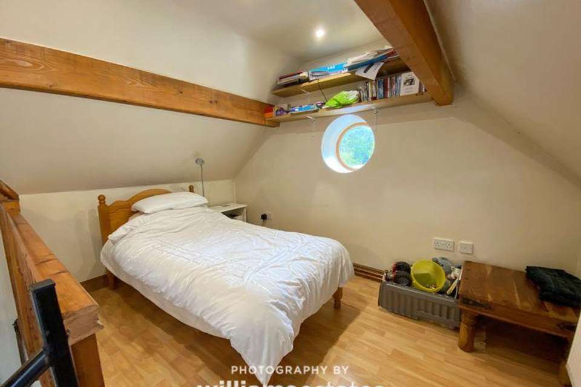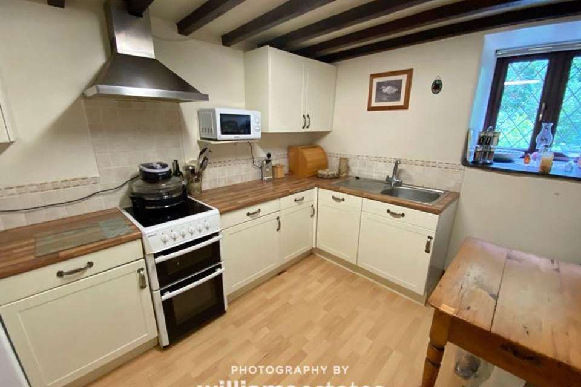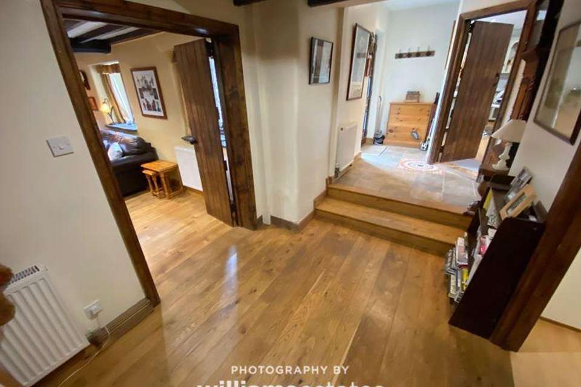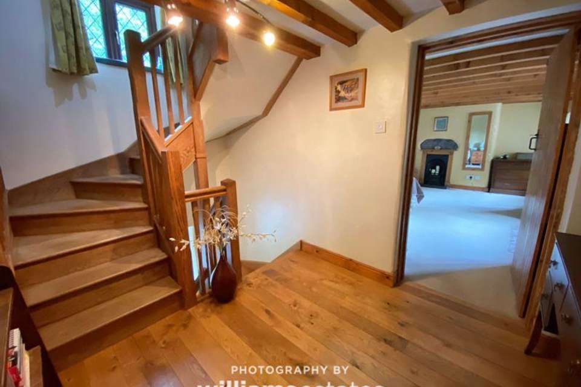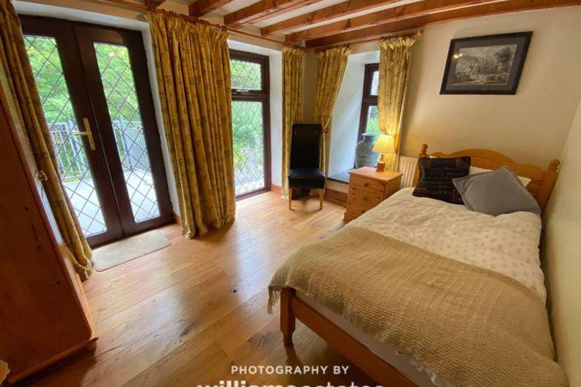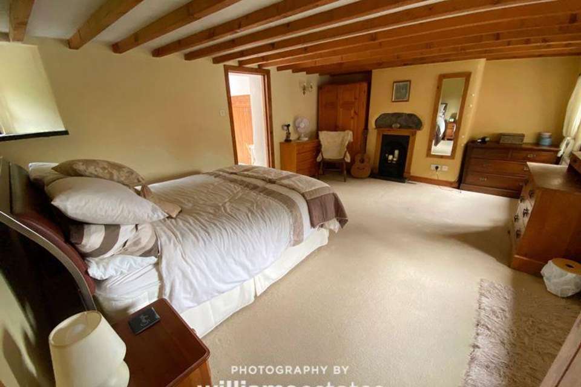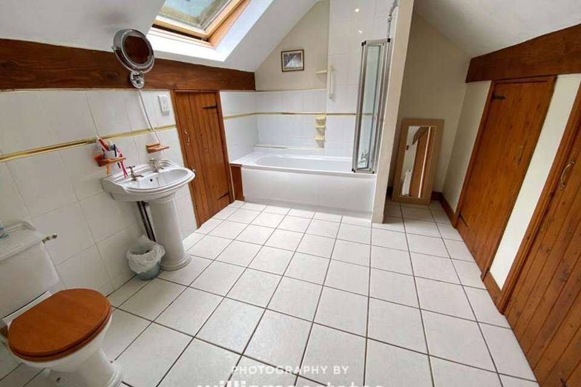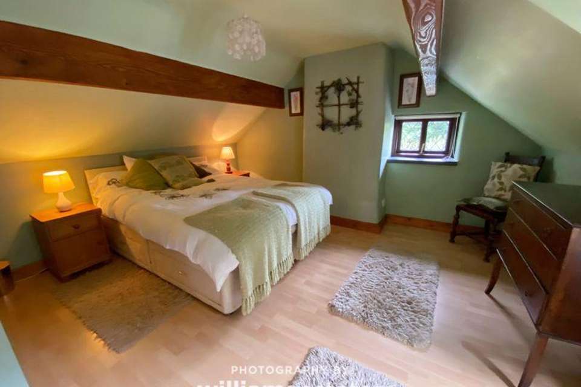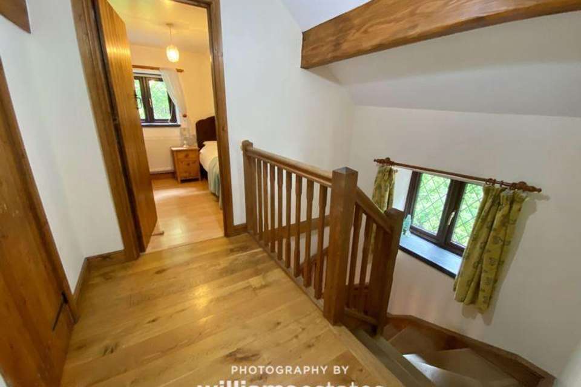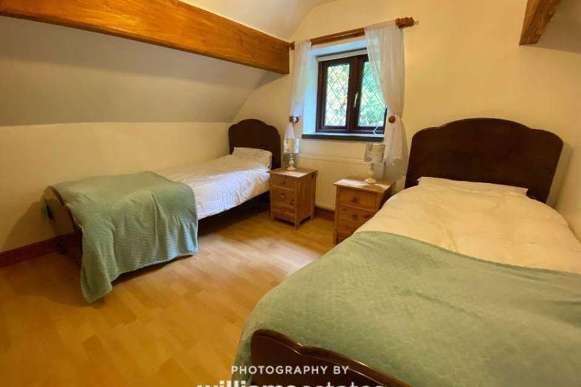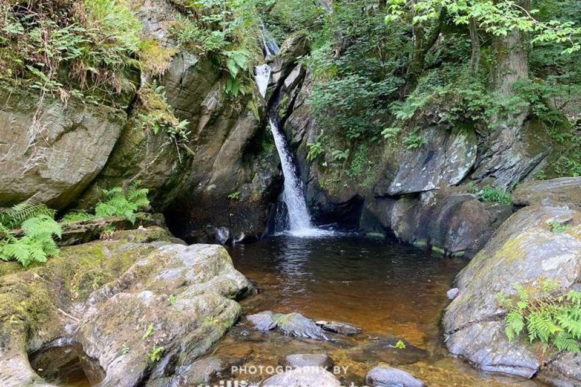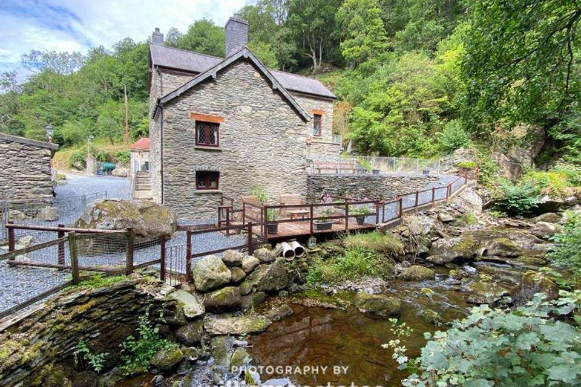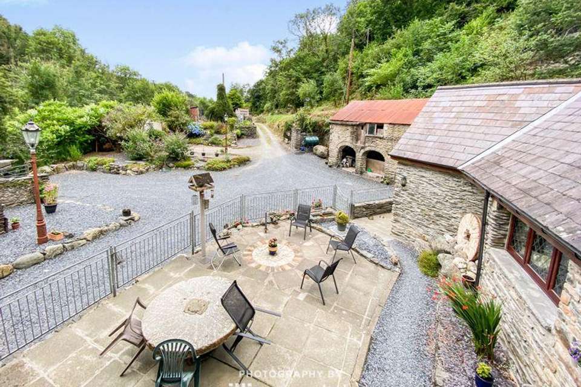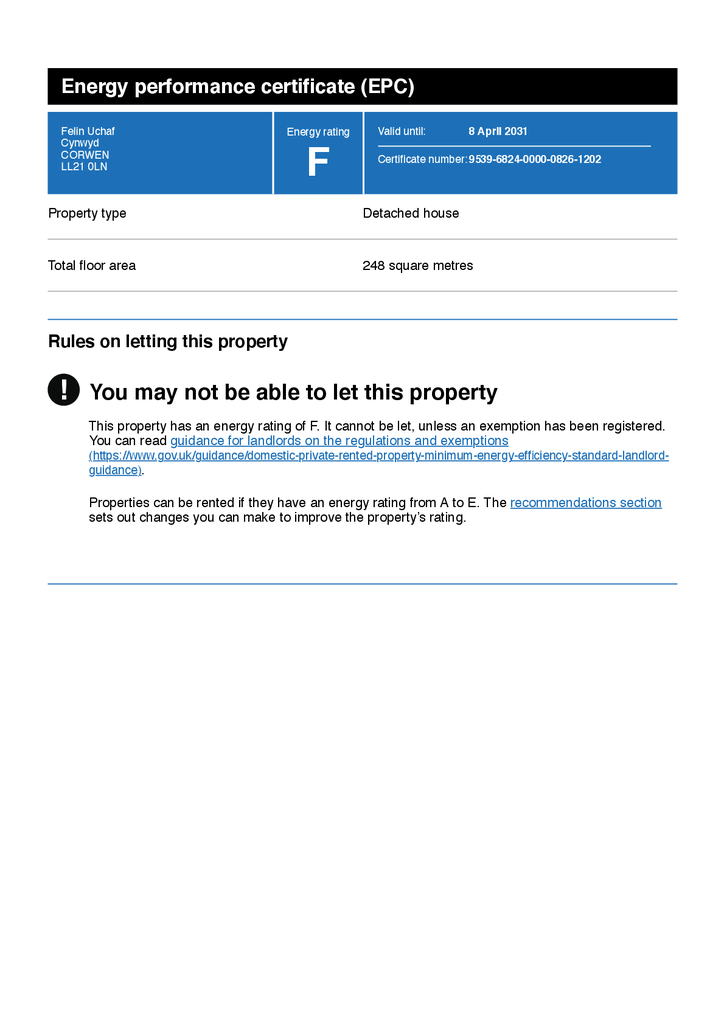4 bedroom detached house for sale
Waterfall Road, Cynwyd, Corwendetached house
bedrooms
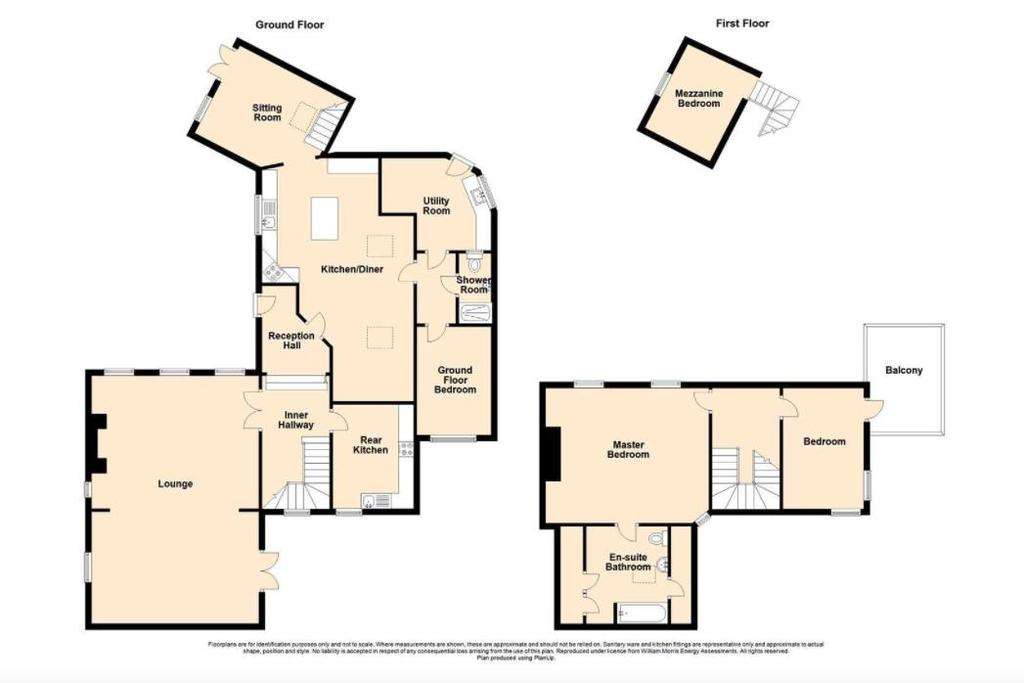
Property photos

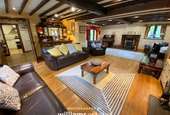
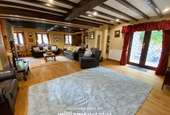
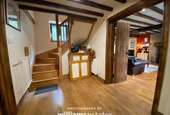
+16
Property description
Video tour available - A rare opportunity to purchase a four bedroom character-filled property standing in approximately 6.3 acres and occupying a most delightful rural location on the outskirts of the village of Cynwyd, within 3 miles of the historic town of Corwen, 11 miles of Bala and 12 miles of Llangollen. Accommodation comprises entrance hall, living room, kitchen/breakfast room, snug with bedroom/office over, ground floor bedroom/store room, utility room and rear kitchen to the ground floor. To the first floor are two bedrooms, one with en-suite, and two further bedrooms with shower room to the second floor. Externally the property benefits from lawned gardens, ample parking, stone built outbuildings and a corrugated iron and timber-built log store. EPC Rating F-30.
Accommodation
uPVC double glazed door opening into:
Entrance Hall
A spacious hall with open joist ceiling, oak and tiled flooring, fitted bar, doors leading to further accommodation and oak turn staircase to rising off to the first floor.
Living Room - 26' 4'' x 18' 3'' (8.03m x 5.55m)
A spacious living room with decorative stone feature fireplace with fitted multi fuel stove, iron and tiled fireplace with slate surround. Open joist and beam ceiling, oak floor, five windows to the front and side elevations, four radiators and double glazed door to patio area.
Kitchen/Breakfast Room - 23' 11'' x 13' 6'' (7.28m x 4.12m)
A spacious kitchen/breakfast room with a range of base and drawer units with granite worktops and wall units over, stainless steel drainer sink with mixer tap over and drainer grooves to the granite adjacent, tiled splashbacks, movable centre island, multi-fuel stove, oak flooring, radiator, space for table and chairs, window to the front elevation and roof lights. An opening with brick and oak steps leads to the:
Snug
Multi-fuel stove, feature exposed stone wall, oak floor, radiator, window to the front, door to patio area and a staircase to the open plan bedroom above:
Bedroom/Office - 11' 5'' x 7' 4'' (3.48m x 2.23m)
Circular window to the front elevation, exposed beams and radiator. Ideal for use as a home office.
Inner Hall
Laminated floor, fitted storage cupboard and doors off:
Ground Floor Bedroom/Store Room - 11' 7'' x 7' 7'' (3.54m x 2.31m)
Laminated floor, windows to the side elevation and radiator.
Ground Floor Shower Room
Comprising WC, pedestal wash basin with tiled splashback and shower enclosure with shower unit over. Window to the utility.
Utility Room
Sink, a range of base units with worksurfaces over, space and plumbing for washing machine, window to the rear and fitted shelves and stone steps up to a door leading to the rear.
Rear Kitchen - 11' 3'' x 8' 3'' (3.44m x 2.51m)
Base units with worksurfaces, tiled splashbacks and wall units over, electric cooker with stainless steel extractor over, stainless steel drainer sink with mixer tap over, space for table and chairs, undercounter fridge, integrated dishwasher, storage cupboard, window to the side, open joist ceiling, laminated floor and radiator.
First Floor Landing
Oak flooring, doors off to further accommodation, radiator and staircase to second floor.
Bedroom One - 17' 6'' x 13' 6'' (5.34m x 4.11m)
Feature iron fireplace with wood surround, open joist ceiling, 2 central heating radiators.
Ensuite - 11' 11'' x 8' 11'' (3.63m x 2.71m)
A large ensuite with three piece suite comprising low level WC, pedestal wash hand basin and panelled bath with shower attachment. Part tiled walls, tiled floor, vaulted ceiling, fitted wall storage cupboards and radiator.
Bedroom Two - 11' 0'' x 8' 8'' (3.36m x 2.63m)
A light and airy room with oak floor, double door to balcony area, two further windows, open joist ceiling and radiator.
Second Floor Landing
Oak floor, storage cupboard and radiator.
Bedroom Three - 15' 1'' x 10' 2'' (4.59m x 3.10m)
Fitted storage cupboard, windows to front and side, vaulted ceiling with exposed beams, laminated floor, central heating radiator.
Bedroom Four - 11' 3'' x 8' 9'' (3.42m x 2.67m)
Fitted storage cupboard, window to the rear, vaulted ceiling with exposed beams, laminated floor and radiator.
Shower Room
Three piece suit comprising WC, pedestal washbasin and shower enclosure with shower unit over. Tiled flooring, vaulted ceiling with velux windows and feature beam.
Outside
The property stands in approximately 6.3 acres with mature woodland. Ample parking space, patio and seating areas overlooking a stream and waterfall, stone-built outbuilding being a former coach house, stone built storage shed, former pig sty, corrugated wood store, children's play area, raised flower beds, static caravan.
Accommodation
uPVC double glazed door opening into:
Entrance Hall
A spacious hall with open joist ceiling, oak and tiled flooring, fitted bar, doors leading to further accommodation and oak turn staircase to rising off to the first floor.
Living Room - 26' 4'' x 18' 3'' (8.03m x 5.55m)
A spacious living room with decorative stone feature fireplace with fitted multi fuel stove, iron and tiled fireplace with slate surround. Open joist and beam ceiling, oak floor, five windows to the front and side elevations, four radiators and double glazed door to patio area.
Kitchen/Breakfast Room - 23' 11'' x 13' 6'' (7.28m x 4.12m)
A spacious kitchen/breakfast room with a range of base and drawer units with granite worktops and wall units over, stainless steel drainer sink with mixer tap over and drainer grooves to the granite adjacent, tiled splashbacks, movable centre island, multi-fuel stove, oak flooring, radiator, space for table and chairs, window to the front elevation and roof lights. An opening with brick and oak steps leads to the:
Snug
Multi-fuel stove, feature exposed stone wall, oak floor, radiator, window to the front, door to patio area and a staircase to the open plan bedroom above:
Bedroom/Office - 11' 5'' x 7' 4'' (3.48m x 2.23m)
Circular window to the front elevation, exposed beams and radiator. Ideal for use as a home office.
Inner Hall
Laminated floor, fitted storage cupboard and doors off:
Ground Floor Bedroom/Store Room - 11' 7'' x 7' 7'' (3.54m x 2.31m)
Laminated floor, windows to the side elevation and radiator.
Ground Floor Shower Room
Comprising WC, pedestal wash basin with tiled splashback and shower enclosure with shower unit over. Window to the utility.
Utility Room
Sink, a range of base units with worksurfaces over, space and plumbing for washing machine, window to the rear and fitted shelves and stone steps up to a door leading to the rear.
Rear Kitchen - 11' 3'' x 8' 3'' (3.44m x 2.51m)
Base units with worksurfaces, tiled splashbacks and wall units over, electric cooker with stainless steel extractor over, stainless steel drainer sink with mixer tap over, space for table and chairs, undercounter fridge, integrated dishwasher, storage cupboard, window to the side, open joist ceiling, laminated floor and radiator.
First Floor Landing
Oak flooring, doors off to further accommodation, radiator and staircase to second floor.
Bedroom One - 17' 6'' x 13' 6'' (5.34m x 4.11m)
Feature iron fireplace with wood surround, open joist ceiling, 2 central heating radiators.
Ensuite - 11' 11'' x 8' 11'' (3.63m x 2.71m)
A large ensuite with three piece suite comprising low level WC, pedestal wash hand basin and panelled bath with shower attachment. Part tiled walls, tiled floor, vaulted ceiling, fitted wall storage cupboards and radiator.
Bedroom Two - 11' 0'' x 8' 8'' (3.36m x 2.63m)
A light and airy room with oak floor, double door to balcony area, two further windows, open joist ceiling and radiator.
Second Floor Landing
Oak floor, storage cupboard and radiator.
Bedroom Three - 15' 1'' x 10' 2'' (4.59m x 3.10m)
Fitted storage cupboard, windows to front and side, vaulted ceiling with exposed beams, laminated floor, central heating radiator.
Bedroom Four - 11' 3'' x 8' 9'' (3.42m x 2.67m)
Fitted storage cupboard, window to the rear, vaulted ceiling with exposed beams, laminated floor and radiator.
Shower Room
Three piece suit comprising WC, pedestal washbasin and shower enclosure with shower unit over. Tiled flooring, vaulted ceiling with velux windows and feature beam.
Outside
The property stands in approximately 6.3 acres with mature woodland. Ample parking space, patio and seating areas overlooking a stream and waterfall, stone-built outbuilding being a former coach house, stone built storage shed, former pig sty, corrugated wood store, children's play area, raised flower beds, static caravan.
Council tax
First listed
Over a month agoEnergy Performance Certificate
Waterfall Road, Cynwyd, Corwen
Placebuzz mortgage repayment calculator
Monthly repayment
The Est. Mortgage is for a 25 years repayment mortgage based on a 10% deposit and a 5.5% annual interest. It is only intended as a guide. Make sure you obtain accurate figures from your lender before committing to any mortgage. Your home may be repossessed if you do not keep up repayments on a mortgage.
Waterfall Road, Cynwyd, Corwen - Streetview
DISCLAIMER: Property descriptions and related information displayed on this page are marketing materials provided by Williams Estates - Ruthin. Placebuzz does not warrant or accept any responsibility for the accuracy or completeness of the property descriptions or related information provided here and they do not constitute property particulars. Please contact Williams Estates - Ruthin for full details and further information.





