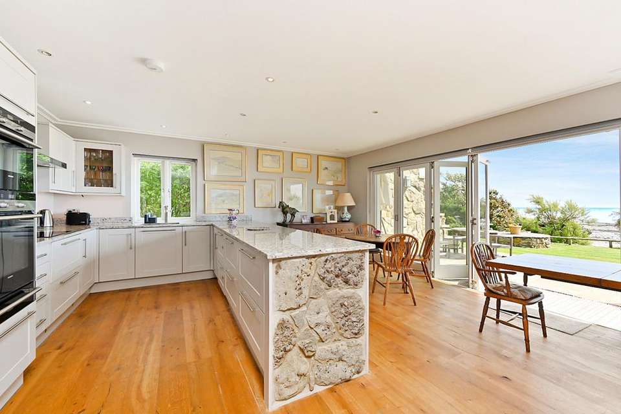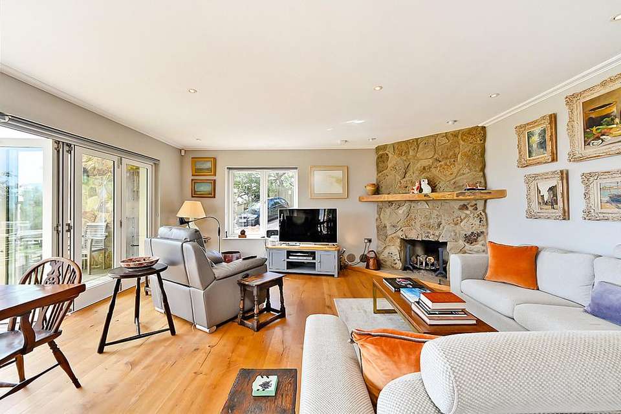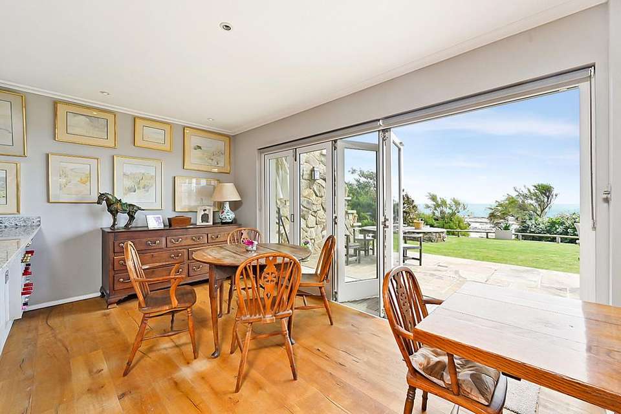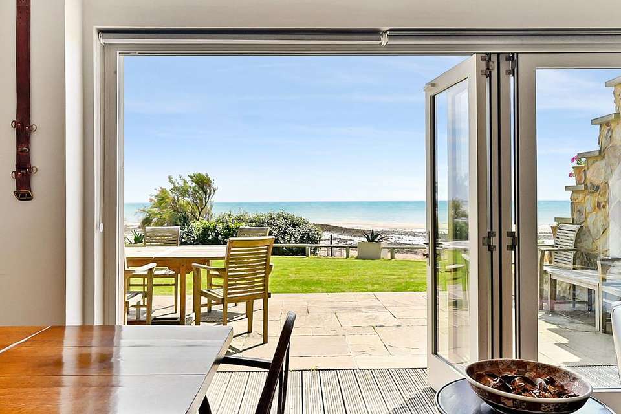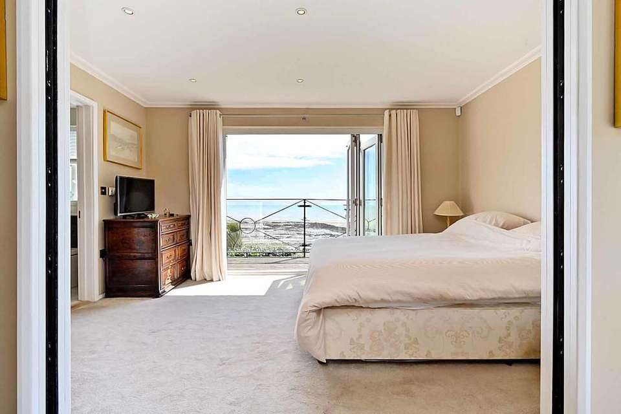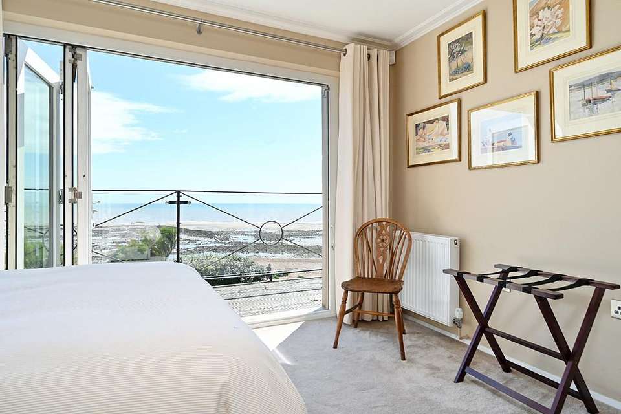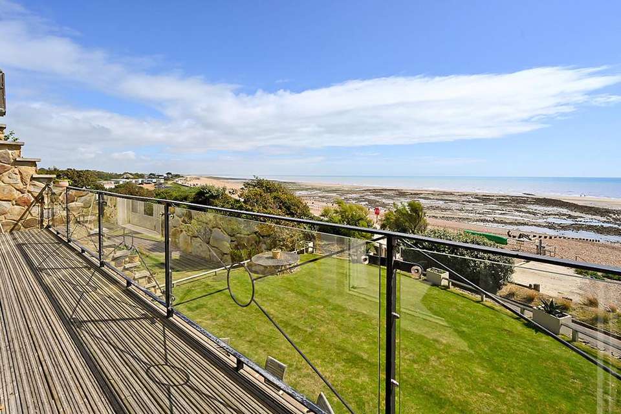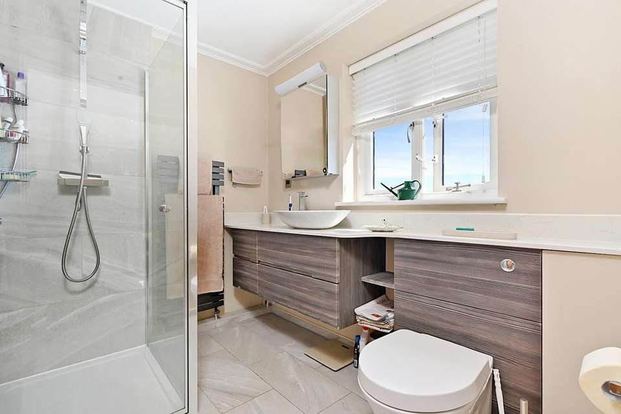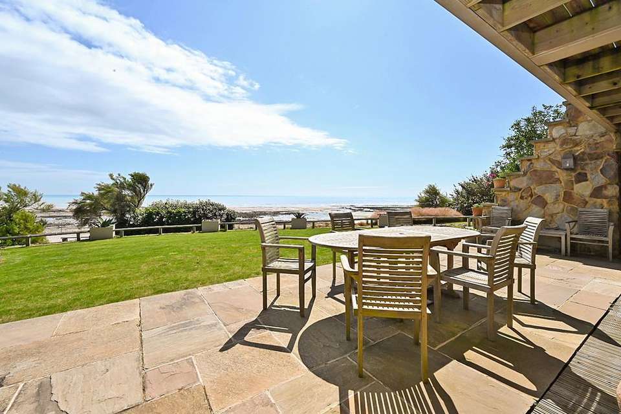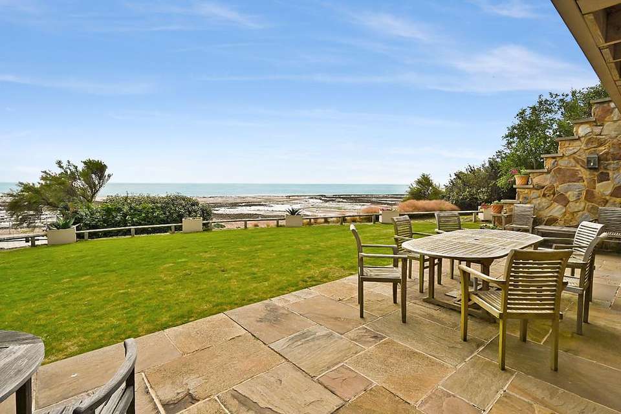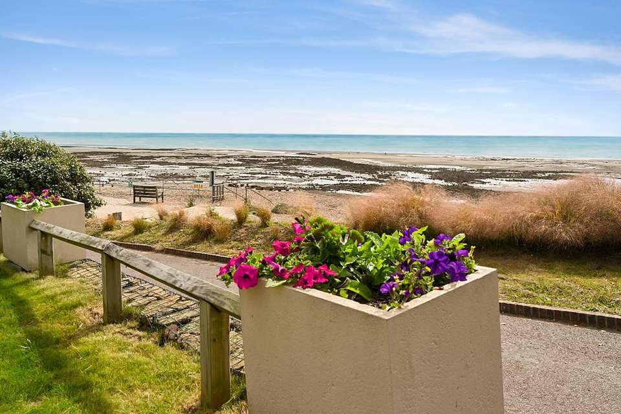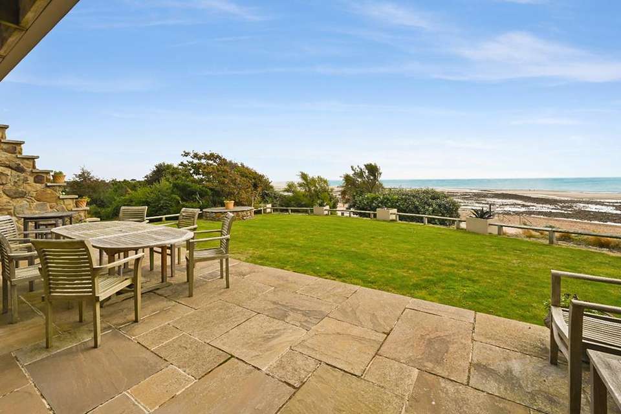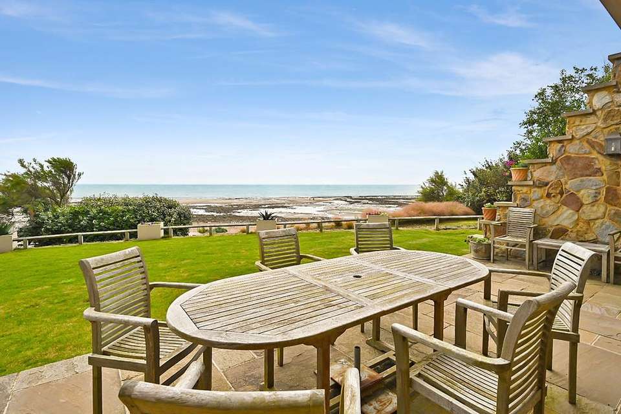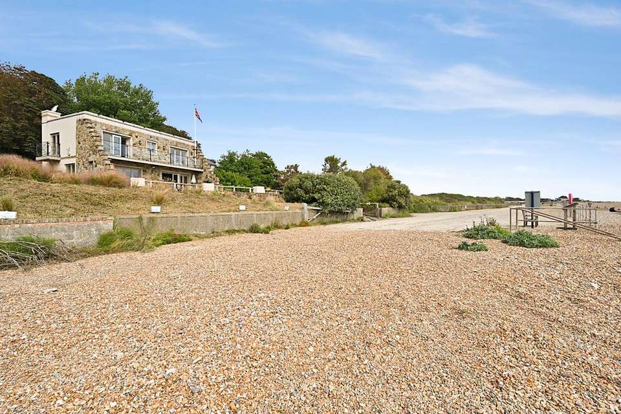3 bedroom detached house for sale
Cliff End, Pett Level, Hastings, East Sussex TN35 4EHdetached house
bedrooms
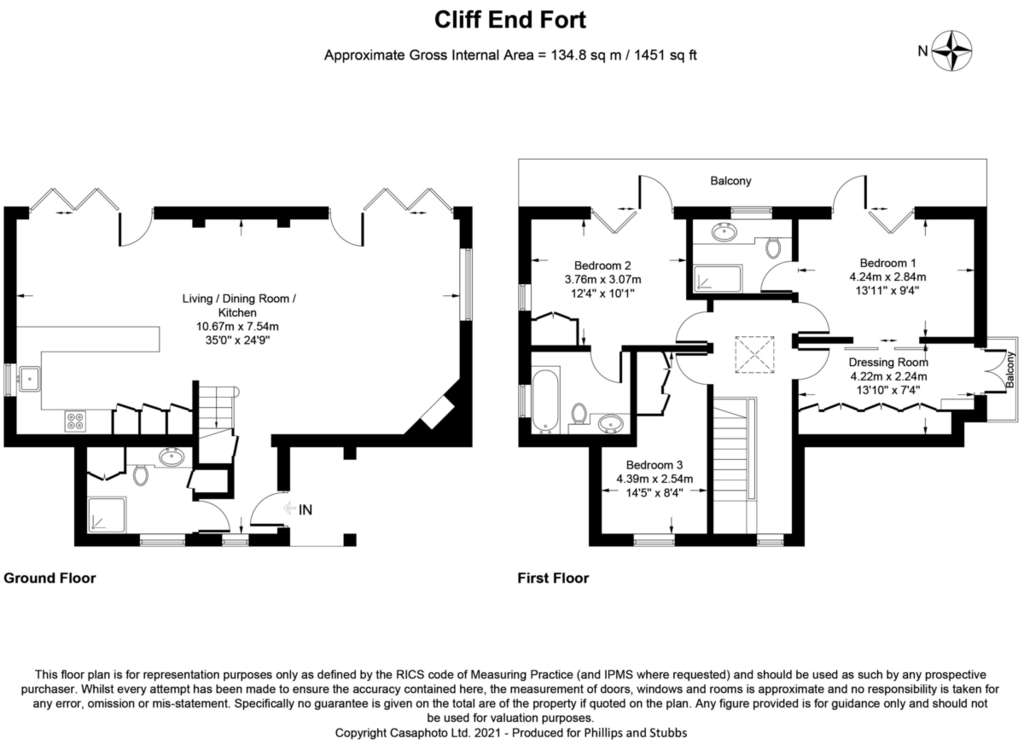
Property photos
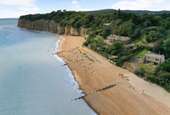
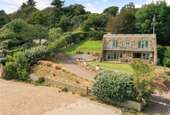
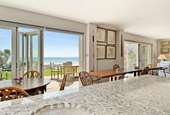
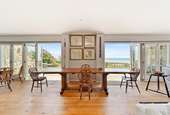
+16
Property description
ROOMS Entrance hall, Main open plan living space with kitchen and dining area, Cloakroom, First floor landing, Bedroom 1 with en-suite shower room and dressing room, Bedroom 2 with en-suite bathroom, Bedroom 3, Off road parking for 3/4 cars, Front terrace and garden overlooking the beach and sea, Rear garden, EPC rating C, Build Zone 10 year warranty (7 years remaining).
LOCATION Located fronting the beach in the coastal hamlet of Pett Level from where there are far reaching widespread sea views over Rye Bay. The property adjoins Cornish style cliffs ringing a most attractive cove and bathing beach. In the vicinity are spectacular cliff top walks, local nature reserve and bird sanctuary. Nearby Winchelsea Beach boasts a nationally renowned local butcher, delicatessen and supermarket. The Ancient Town and Cinque Port of Rye famed for its medieval architecture and cobbled ways including Mermaid Street and Church Square is within 5 miles. The town offers a range of local independent shops, schools for all ages, general weekly market and local train services to Eastbourne and to Ashford with high speed connections to London St. Pancras (37 minutes) and Paris, Brussels and Amsterdam via Eurostar. Westwards is Hastings with its seafront promenade, Old Town and Priory Meadow shopping centre.
DESCRIPTION Cliff End Fort is a unique coastal house which has recently been built (completed in 2018) on the site of the former Stonewalls Lodge and has been in the same family ownership since 1969. The front elevation uses stone hand picked by the current owner from the beach over many years and echoes the aesthetic of the former Lodge. Internal features include oak joinery, open fireplace, bi-fold doors to the front elevation all have widespread sea views.
GROUND FLOOR Bespoke Iroko front door into the entrance hall with stairs rising to the first floor. Oak flooring continued throughout the ground floor. Main open plan living/dining/kitchen space with two sets of wide bi-fold doors opening onto the terrace. An open fire has a stone chimney breast made from a different unique stone, Cliff End Bone Beds containing prehistoric bones, shells and ironstone also collected from the nearby beach. The kitchen area is fitted with a range of units with granite worksurfaces incorporating a stainless steel one and half bowl sink unit, 4 ring induction hob with extractor fan over, double oven incorporating a microwave with heating drawer, double drawer dishwasher. Cloakroom comprising tiled floor, shower cubicle, w.c, wash hand basin with cupboard under, understairs cupboard housing a washing machine, additional cupboard housing the gas fired boiler.
FIRST FLOOR First floor landing with doors off to all bedrooms, central skylight. Bedroom 1 with bi-fold doors opening onto a front balcony with widespread sea views. Open doorway into the dressing room (potentially a nursery/bedroom 4) fitted with a range of wardrobes, side door opening onto a balcony. En-suite shower room comprising shower cubicle, w.c, wash hand basin with cupboards under, tiled floor.
Bedroom 2 with bi-fold doors opening onto a front balcony with widespread sea views. Built in double wardrobe. En suite bathroom comprising a panelled bath with shower over, w.c, wash hand basin with cupboard under, tiled flooring. Bedroom 3 has a built in triple wardrobe.
OUTSIDE From Pett Level Road there is a private access drive, serving several neighbouring properties, over which this property enjoys a right of way. There is parking for 3/4 cars. The front garden has a paved terrace and level area of lawn making the most of the sea views. Opposite the garden is a gateway leading directly onto the beach. Opposite the frontage the property includes the beach down to mean high water. There is also a rear and side garden having a pathway leading around to a useful shed.
LOCATION Located fronting the beach in the coastal hamlet of Pett Level from where there are far reaching widespread sea views over Rye Bay. The property adjoins Cornish style cliffs ringing a most attractive cove and bathing beach. In the vicinity are spectacular cliff top walks, local nature reserve and bird sanctuary. Nearby Winchelsea Beach boasts a nationally renowned local butcher, delicatessen and supermarket. The Ancient Town and Cinque Port of Rye famed for its medieval architecture and cobbled ways including Mermaid Street and Church Square is within 5 miles. The town offers a range of local independent shops, schools for all ages, general weekly market and local train services to Eastbourne and to Ashford with high speed connections to London St. Pancras (37 minutes) and Paris, Brussels and Amsterdam via Eurostar. Westwards is Hastings with its seafront promenade, Old Town and Priory Meadow shopping centre.
DESCRIPTION Cliff End Fort is a unique coastal house which has recently been built (completed in 2018) on the site of the former Stonewalls Lodge and has been in the same family ownership since 1969. The front elevation uses stone hand picked by the current owner from the beach over many years and echoes the aesthetic of the former Lodge. Internal features include oak joinery, open fireplace, bi-fold doors to the front elevation all have widespread sea views.
GROUND FLOOR Bespoke Iroko front door into the entrance hall with stairs rising to the first floor. Oak flooring continued throughout the ground floor. Main open plan living/dining/kitchen space with two sets of wide bi-fold doors opening onto the terrace. An open fire has a stone chimney breast made from a different unique stone, Cliff End Bone Beds containing prehistoric bones, shells and ironstone also collected from the nearby beach. The kitchen area is fitted with a range of units with granite worksurfaces incorporating a stainless steel one and half bowl sink unit, 4 ring induction hob with extractor fan over, double oven incorporating a microwave with heating drawer, double drawer dishwasher. Cloakroom comprising tiled floor, shower cubicle, w.c, wash hand basin with cupboard under, understairs cupboard housing a washing machine, additional cupboard housing the gas fired boiler.
FIRST FLOOR First floor landing with doors off to all bedrooms, central skylight. Bedroom 1 with bi-fold doors opening onto a front balcony with widespread sea views. Open doorway into the dressing room (potentially a nursery/bedroom 4) fitted with a range of wardrobes, side door opening onto a balcony. En-suite shower room comprising shower cubicle, w.c, wash hand basin with cupboards under, tiled floor.
Bedroom 2 with bi-fold doors opening onto a front balcony with widespread sea views. Built in double wardrobe. En suite bathroom comprising a panelled bath with shower over, w.c, wash hand basin with cupboard under, tiled flooring. Bedroom 3 has a built in triple wardrobe.
OUTSIDE From Pett Level Road there is a private access drive, serving several neighbouring properties, over which this property enjoys a right of way. There is parking for 3/4 cars. The front garden has a paved terrace and level area of lawn making the most of the sea views. Opposite the garden is a gateway leading directly onto the beach. Opposite the frontage the property includes the beach down to mean high water. There is also a rear and side garden having a pathway leading around to a useful shed.
Council tax
First listed
Over a month agoCliff End, Pett Level, Hastings, East Sussex TN35 4EH
Placebuzz mortgage repayment calculator
Monthly repayment
The Est. Mortgage is for a 25 years repayment mortgage based on a 10% deposit and a 5.5% annual interest. It is only intended as a guide. Make sure you obtain accurate figures from your lender before committing to any mortgage. Your home may be repossessed if you do not keep up repayments on a mortgage.
Cliff End, Pett Level, Hastings, East Sussex TN35 4EH - Streetview
DISCLAIMER: Property descriptions and related information displayed on this page are marketing materials provided by Phillips & Stubbs - Rye. Placebuzz does not warrant or accept any responsibility for the accuracy or completeness of the property descriptions or related information provided here and they do not constitute property particulars. Please contact Phillips & Stubbs - Rye for full details and further information.





