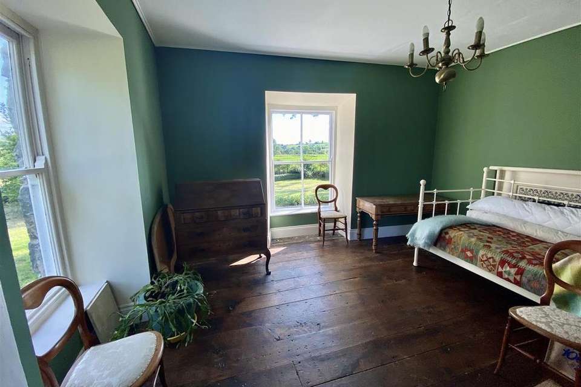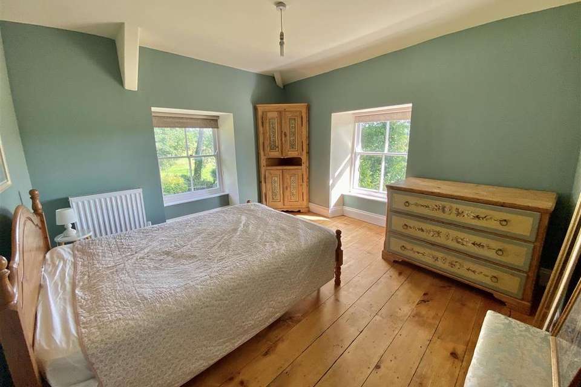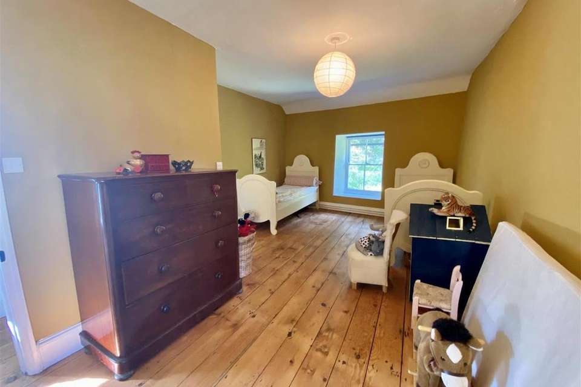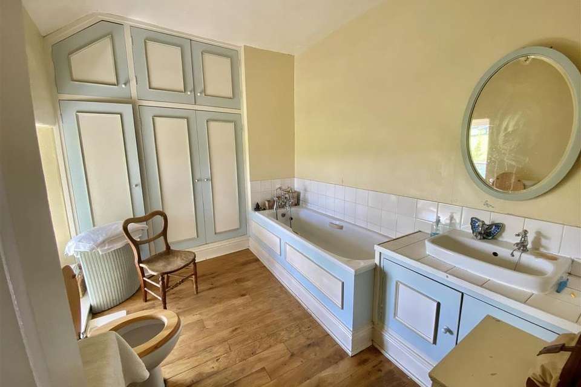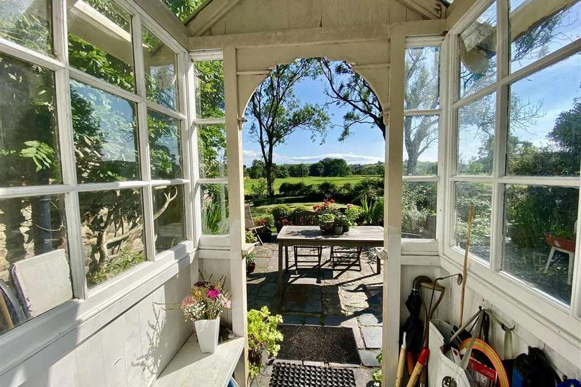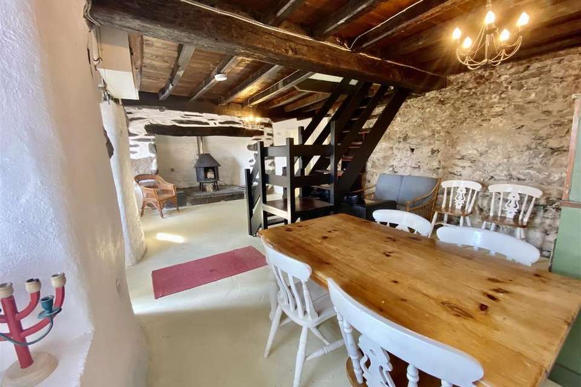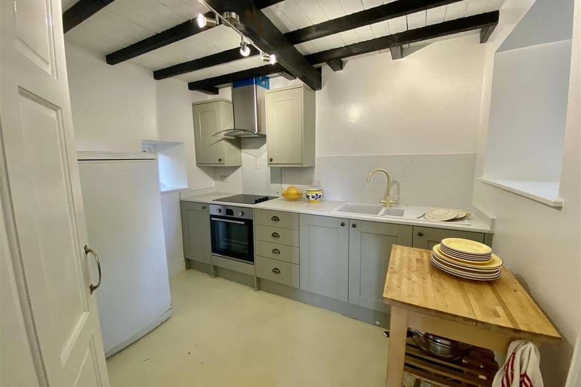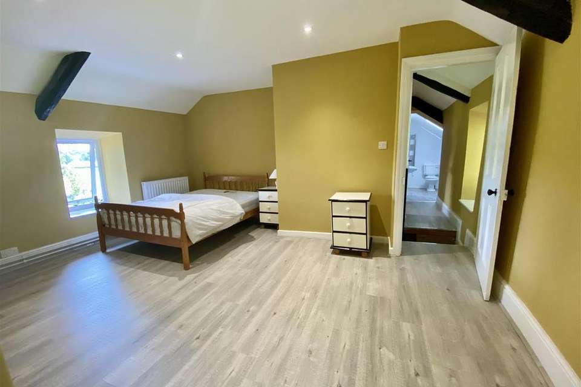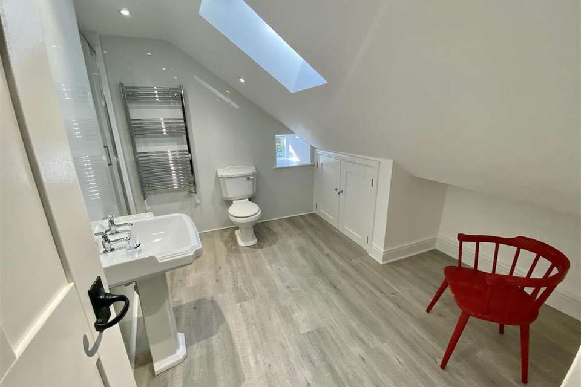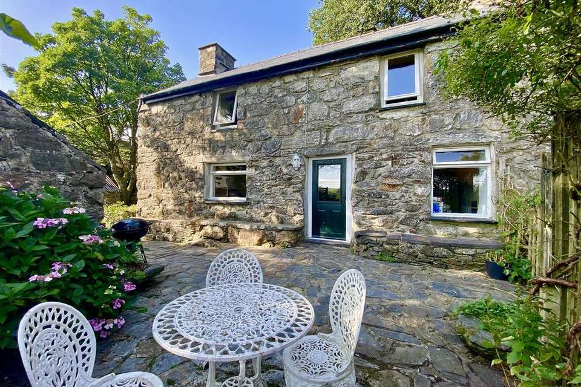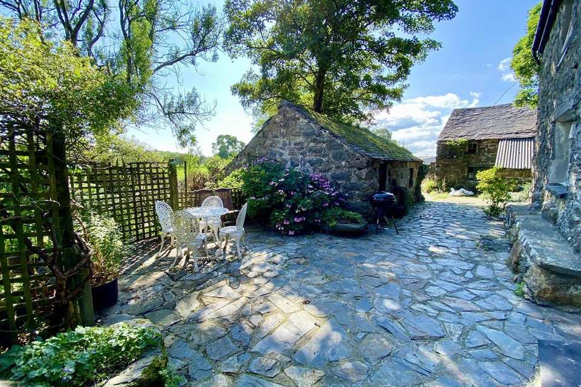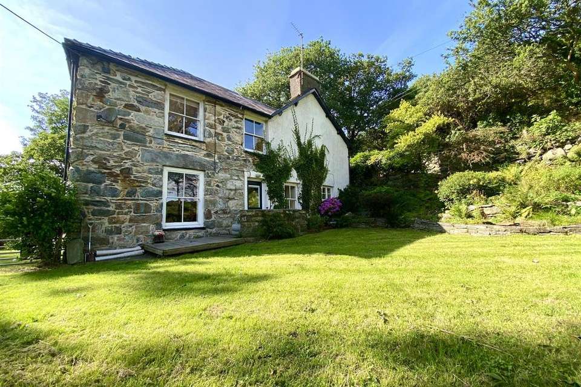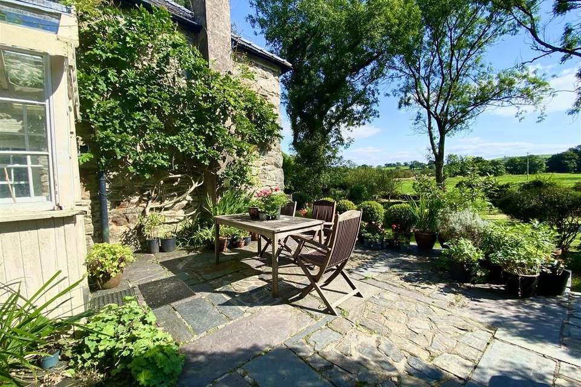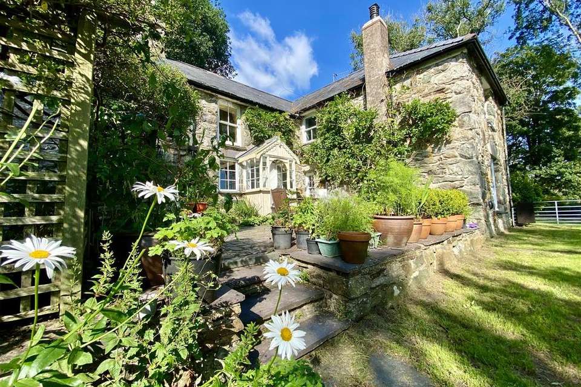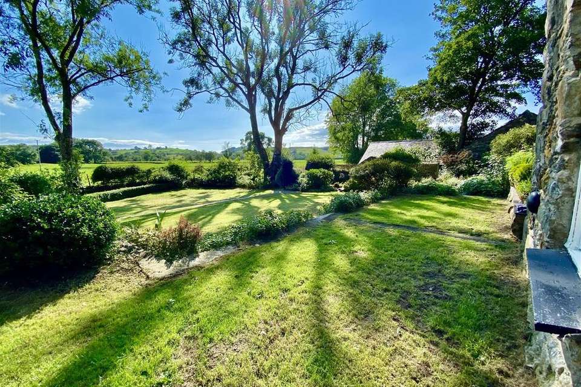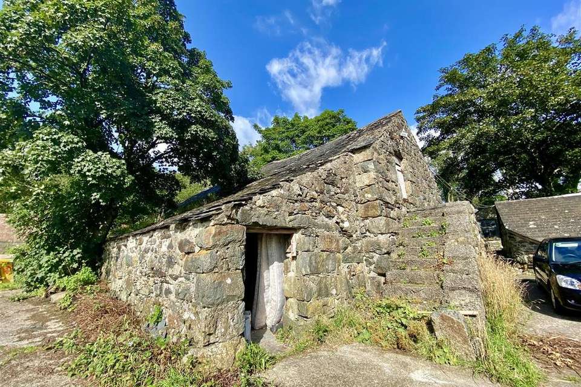5 bedroom detached house for sale
Cwm Pennant, Garndolbenmaendetached house
bedrooms
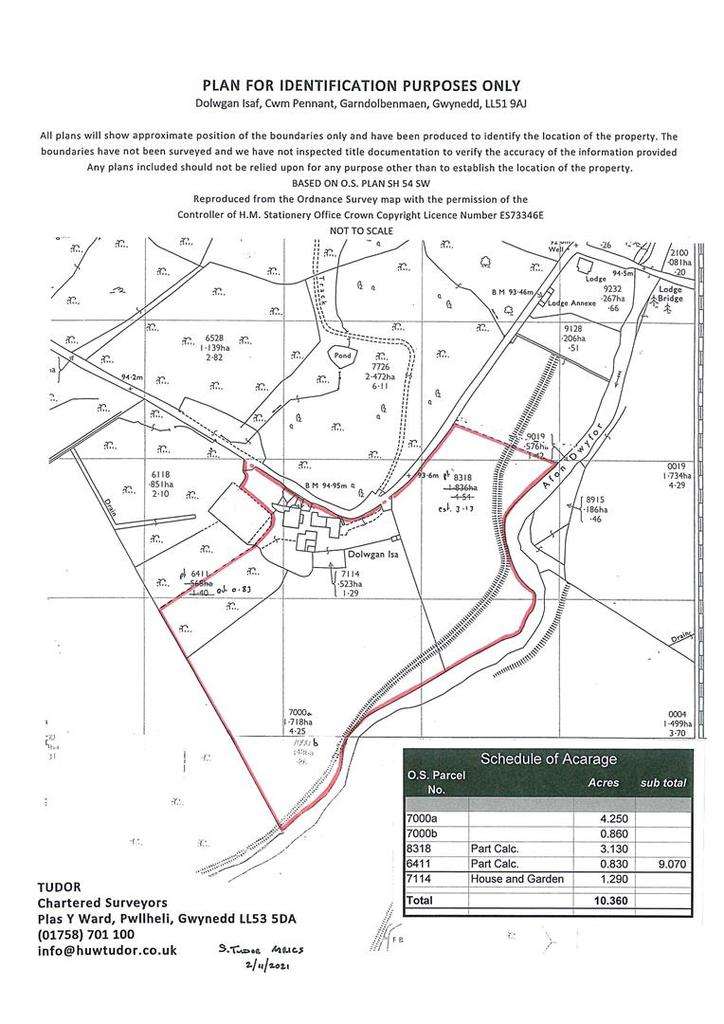
Property photos

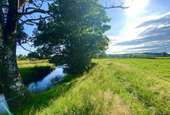
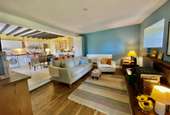
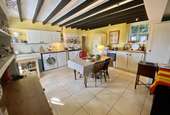
+16
Property description
Tudor Estate Agents & Chartered Surveyors have been favoured with instructions to offer for sale this period farmhouse, set in extensive grounds and land in all extending to approximately 10.36 acres or thereabouts. Located in a delightful rural area just on the outskirts of the Snowdonia National Park and enjoying truly spectacular views of the mountains and open countryside.
Cwm Pennant, a renowned picturesque area is only about 6 miles from Porthmadog, the market town for the area.
The property offers spacious accommodation divided into two parts, is attractively decorated throughout and has been modernised and improved but is in-keeping with the traditional welsh cottage features.
Main House - Porch. Open plan kitchen/dining/living. Hall with under stairs toilet. Study. Three bedrooms. Bathroom.
Guest End - Living room/dining. Kitchen. Two bedrooms and bathroom - this area has recently been fully refurbished throughout and has recently been run as a successful 'Air B&B'.
Three detached stone outbuildings, offering great potential for development. Private drive with ample parking. Natural landscaped gardens, grounds and patio areas which can only truly be appreciated by a viewing.
Main House: -
Ground Floor -
Porch - Door to:
Open Plan Kitchen/Dining/Living - 8.31m x 4.85m (27'3 x 15'11) - Maximum measurements. Kitchen units incorporating Belfast sink with drainer and mixer tap. Beech worktops. AGA oil fired for cooking and hot water. Tiled floor. Open beams. Step down to living area with timber floor. Fireplace with quarry tiled hearth multi fuel stove. Radiator. Connecting door to living room. Door through to:
Entrance Hall - Stairs to first floor. Radiator. Under stairs toilet with low level w.c. Door to:
Study/Sitting Room - 3.89m x 3.61m (12'9 x 11'10) - Oak floor dual aspect with views. Radiator. Fireplace with multi fuel stove.
First Floor -
Front Bedroom - 3.89m x 3.61m (12'9 x 11'10) - Radiator. Attractive pine boarded floors. Picture window with views - dual aspect.
Bedroom - 3.81m x 5.77m (12'6 x 18'11) - 'L' shaped. This room could be divided into two. Pine boarded floor. Second door to:
Inner Landing -
Bathroom - 2.95m x 2.31m (9'8 x 7'7) - Low level w.c. Panelled bath with mixer tap and shower attachment. Washbasin. Airing cupboard with cylinder.
Rear Bedroom - With connecting door to first part bedroom.
Guest End: -
Ground Floor -
Living Room - 9.09m x 4.60m (29'10 x 15'1) - Maximum measurements into rear of inglenook fireplace with multi fuel stove. Radiator. Open tread stairs to first floor. Exposed beams and part exposed stone walls. Door to:
Kitchen - 2.95m x 3.05m (9'8 x 10'0) - Kitchen units incorporating single drainer one and a half bowl sink unit with mixer tap. Ceramic hobs. Oven. Filter hood. Cupboards. Open beams.
First Floor -
Bedroom - 4.62m x 3.94m (15'2 x 12'11) - Radiator. Exposed beams. Cupboard with combi LPG gas boiler for central heating and hot water for part of the house.
Bathroom - 3.07m x 2.13m (10'1 x 7'0) - Limited headroom at eaves. White suite with low level w.c. Pedestal washbasin. Shower cubicle. Wall mounted radiator/towel warmer. Cupboard with filters for the natural spring water supply. Velux roof light.
Bedroom - 3.91m x 4.78m (12'10 x 15'8) - Radiator. 'L' shaped room. Laminate wood effect floor. Connecting door to main house.
Outside - Deck and landscaped gardens with rockery. Secondary access to the road. Slate steps leading up from the garden to the road. Slate patio leading from the kitchen. Vegetable garden. Ample parking area. Drive leading to the road. Access to the fields. Concreted drive.
Three outbuildings stone and slate with fantastic potential for redevelopment.
Land - The house, gardens and land extends to 10.36 acres or thereabouts. The land has a river boundary (Afon Dwyfor). Plan available on request.
Outbuilding 1 - 10.41m x (34'2 x ) -
Stone Built Slated Roof Barn - 6.48m x 5.44m (21'3 x 17'10) - Multiple rooms. Loft over. Lean-to 32'2 x 9'10.
Second Part Of Barn - 5.61m x 7.04m (18'5 x 23'1) - Open beams. Exposed stone walls. Lean-to.
Outbuilding - Former Dairy -
Services - We understand that electricity is connected to the property. Private water supply and drainage. Prospective purchasers should make their own enquiries as to the suitability and adequacy of these services.
Tenure - We understand that the property is freehold with vacant possession available on completion.
Cwm Pennant, a renowned picturesque area is only about 6 miles from Porthmadog, the market town for the area.
The property offers spacious accommodation divided into two parts, is attractively decorated throughout and has been modernised and improved but is in-keeping with the traditional welsh cottage features.
Main House - Porch. Open plan kitchen/dining/living. Hall with under stairs toilet. Study. Three bedrooms. Bathroom.
Guest End - Living room/dining. Kitchen. Two bedrooms and bathroom - this area has recently been fully refurbished throughout and has recently been run as a successful 'Air B&B'.
Three detached stone outbuildings, offering great potential for development. Private drive with ample parking. Natural landscaped gardens, grounds and patio areas which can only truly be appreciated by a viewing.
Main House: -
Ground Floor -
Porch - Door to:
Open Plan Kitchen/Dining/Living - 8.31m x 4.85m (27'3 x 15'11) - Maximum measurements. Kitchen units incorporating Belfast sink with drainer and mixer tap. Beech worktops. AGA oil fired for cooking and hot water. Tiled floor. Open beams. Step down to living area with timber floor. Fireplace with quarry tiled hearth multi fuel stove. Radiator. Connecting door to living room. Door through to:
Entrance Hall - Stairs to first floor. Radiator. Under stairs toilet with low level w.c. Door to:
Study/Sitting Room - 3.89m x 3.61m (12'9 x 11'10) - Oak floor dual aspect with views. Radiator. Fireplace with multi fuel stove.
First Floor -
Front Bedroom - 3.89m x 3.61m (12'9 x 11'10) - Radiator. Attractive pine boarded floors. Picture window with views - dual aspect.
Bedroom - 3.81m x 5.77m (12'6 x 18'11) - 'L' shaped. This room could be divided into two. Pine boarded floor. Second door to:
Inner Landing -
Bathroom - 2.95m x 2.31m (9'8 x 7'7) - Low level w.c. Panelled bath with mixer tap and shower attachment. Washbasin. Airing cupboard with cylinder.
Rear Bedroom - With connecting door to first part bedroom.
Guest End: -
Ground Floor -
Living Room - 9.09m x 4.60m (29'10 x 15'1) - Maximum measurements into rear of inglenook fireplace with multi fuel stove. Radiator. Open tread stairs to first floor. Exposed beams and part exposed stone walls. Door to:
Kitchen - 2.95m x 3.05m (9'8 x 10'0) - Kitchen units incorporating single drainer one and a half bowl sink unit with mixer tap. Ceramic hobs. Oven. Filter hood. Cupboards. Open beams.
First Floor -
Bedroom - 4.62m x 3.94m (15'2 x 12'11) - Radiator. Exposed beams. Cupboard with combi LPG gas boiler for central heating and hot water for part of the house.
Bathroom - 3.07m x 2.13m (10'1 x 7'0) - Limited headroom at eaves. White suite with low level w.c. Pedestal washbasin. Shower cubicle. Wall mounted radiator/towel warmer. Cupboard with filters for the natural spring water supply. Velux roof light.
Bedroom - 3.91m x 4.78m (12'10 x 15'8) - Radiator. 'L' shaped room. Laminate wood effect floor. Connecting door to main house.
Outside - Deck and landscaped gardens with rockery. Secondary access to the road. Slate steps leading up from the garden to the road. Slate patio leading from the kitchen. Vegetable garden. Ample parking area. Drive leading to the road. Access to the fields. Concreted drive.
Three outbuildings stone and slate with fantastic potential for redevelopment.
Land - The house, gardens and land extends to 10.36 acres or thereabouts. The land has a river boundary (Afon Dwyfor). Plan available on request.
Outbuilding 1 - 10.41m x (34'2 x ) -
Stone Built Slated Roof Barn - 6.48m x 5.44m (21'3 x 17'10) - Multiple rooms. Loft over. Lean-to 32'2 x 9'10.
Second Part Of Barn - 5.61m x 7.04m (18'5 x 23'1) - Open beams. Exposed stone walls. Lean-to.
Outbuilding - Former Dairy -
Services - We understand that electricity is connected to the property. Private water supply and drainage. Prospective purchasers should make their own enquiries as to the suitability and adequacy of these services.
Tenure - We understand that the property is freehold with vacant possession available on completion.
Council tax
First listed
Over a month agoCwm Pennant, Garndolbenmaen
Placebuzz mortgage repayment calculator
Monthly repayment
The Est. Mortgage is for a 25 years repayment mortgage based on a 10% deposit and a 5.5% annual interest. It is only intended as a guide. Make sure you obtain accurate figures from your lender before committing to any mortgage. Your home may be repossessed if you do not keep up repayments on a mortgage.
Cwm Pennant, Garndolbenmaen - Streetview
DISCLAIMER: Property descriptions and related information displayed on this page are marketing materials provided by Tudor Estate Agents - Y maes. Placebuzz does not warrant or accept any responsibility for the accuracy or completeness of the property descriptions or related information provided here and they do not constitute property particulars. Please contact Tudor Estate Agents - Y maes for full details and further information.





