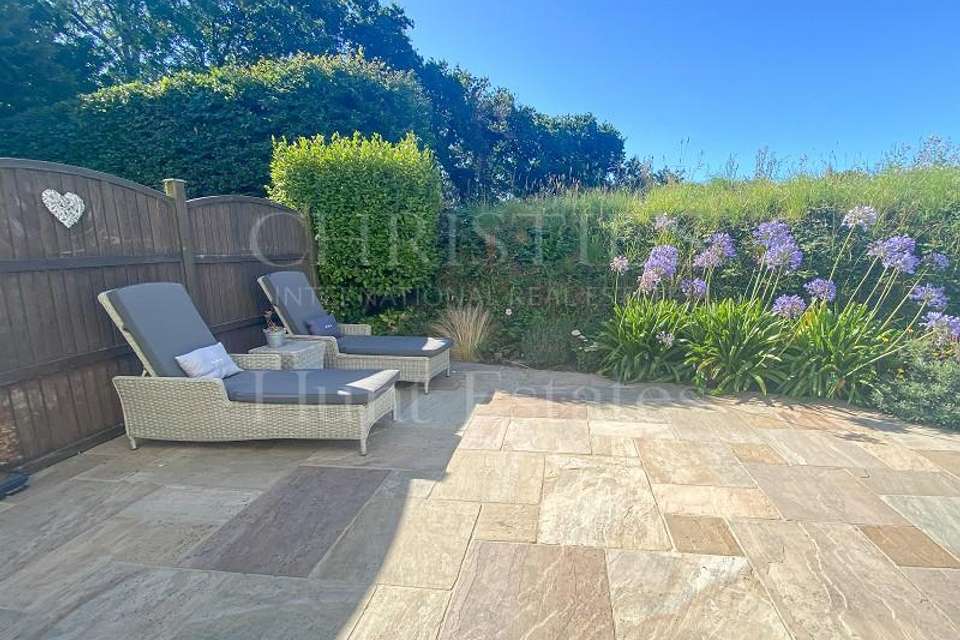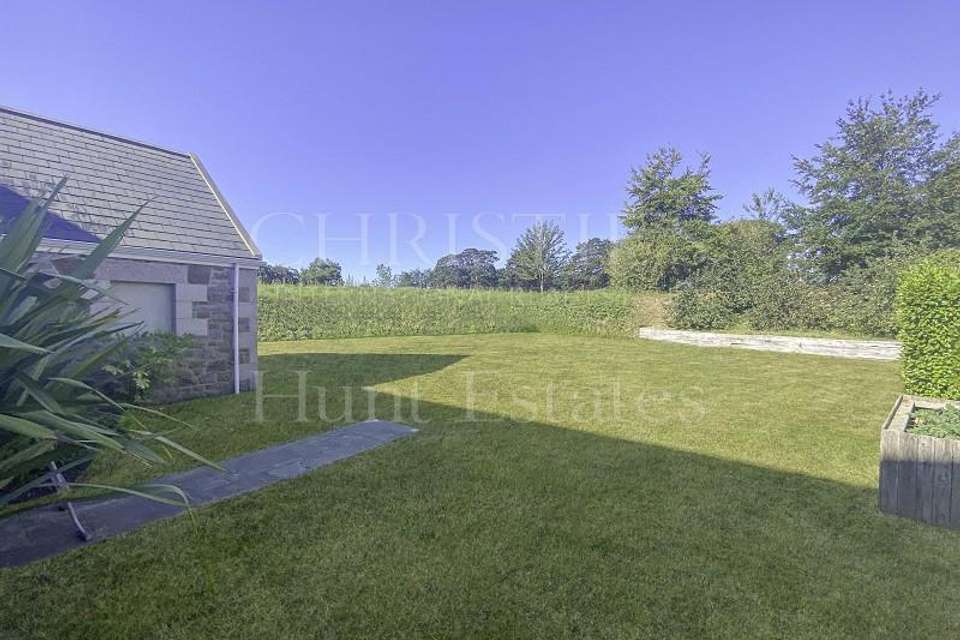3 bedroom detached house for sale
La Verte Rue, Trinity, Jersey. JE3 5HDdetached house
bedrooms
Property photos
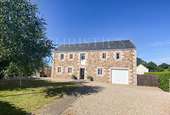
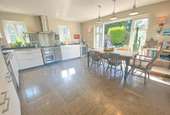
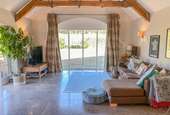
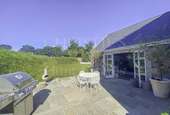
+2
Property description
This well-designed home is approached by a long driveway in an idyllic country setting overlooking fields.
There are granite pillars as you enter the grounds. The property is very attractive with ample space to the front and rear of the home.
The property comprises: entrance hall, ground floor study/hobby room which can also be used as a fourth bedroom, a spacious sitting room with a vaulted beamed ceiling and a large arched window overlooking the garden as well as French doors to the south facing patio; the kitchen is large enough for a dining table and also has doors to the patio for easy al-fresco dining. On the ground floor there is also a cloakroom and separate utility room which leads to the integral garage. On the first floor, the main bedroom has views across fields, a Juliette balcony, a walk-in wardrobe, and en-suite bathroom. There are also two additional double bedrooms on this floor and a house bathroom.
Externally, there is a large southwest facing garden which is private and a sheltered patio area.
There is a single garage and additional parking for at least six cars. The property is in the desirable parish of Trinity and is only a short drive to schools, the pub and grocery store.
Should the new owners wish to further adapt this property, planning permission has already been approved to construct a two-storey extension leading from the kitchen and a larger main bedroom above. In addition, planning has also been approved to convert the existing loft into a playroom and to change the garage to a cinema/sitting room (Plans available on request).
This lovely, spacious property is ready for new owners and a new family. Viewings are highly recommended.
INFORMATION
Single garage with additional parking for at least 6 cars
Air sourced heat pump
Underfloor heating
Borehole water with filtration system
Drainage - tight tank
There are granite pillars as you enter the grounds. The property is very attractive with ample space to the front and rear of the home.
The property comprises: entrance hall, ground floor study/hobby room which can also be used as a fourth bedroom, a spacious sitting room with a vaulted beamed ceiling and a large arched window overlooking the garden as well as French doors to the south facing patio; the kitchen is large enough for a dining table and also has doors to the patio for easy al-fresco dining. On the ground floor there is also a cloakroom and separate utility room which leads to the integral garage. On the first floor, the main bedroom has views across fields, a Juliette balcony, a walk-in wardrobe, and en-suite bathroom. There are also two additional double bedrooms on this floor and a house bathroom.
Externally, there is a large southwest facing garden which is private and a sheltered patio area.
There is a single garage and additional parking for at least six cars. The property is in the desirable parish of Trinity and is only a short drive to schools, the pub and grocery store.
Should the new owners wish to further adapt this property, planning permission has already been approved to construct a two-storey extension leading from the kitchen and a larger main bedroom above. In addition, planning has also been approved to convert the existing loft into a playroom and to change the garage to a cinema/sitting room (Plans available on request).
This lovely, spacious property is ready for new owners and a new family. Viewings are highly recommended.
INFORMATION
Single garage with additional parking for at least 6 cars
Air sourced heat pump
Underfloor heating
Borehole water with filtration system
Drainage - tight tank
Council tax
First listed
Over a month agoLa Verte Rue, Trinity, Jersey. JE3 5HD
Placebuzz mortgage repayment calculator
Monthly repayment
The Est. Mortgage is for a 25 years repayment mortgage based on a 10% deposit and a 5.5% annual interest. It is only intended as a guide. Make sure you obtain accurate figures from your lender before committing to any mortgage. Your home may be repossessed if you do not keep up repayments on a mortgage.
La Verte Rue, Trinity, Jersey. JE3 5HD - Streetview
DISCLAIMER: Property descriptions and related information displayed on this page are marketing materials provided by Christie Hunt Estates - St. Helier. Placebuzz does not warrant or accept any responsibility for the accuracy or completeness of the property descriptions or related information provided here and they do not constitute property particulars. Please contact Christie Hunt Estates - St. Helier for full details and further information.





